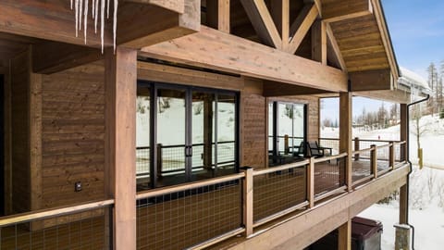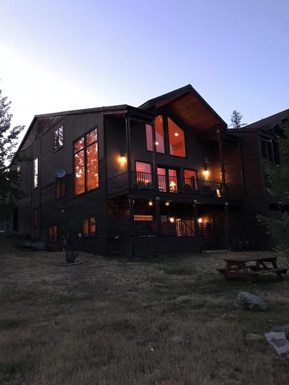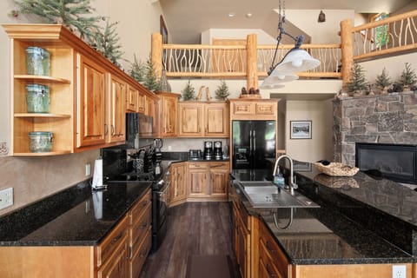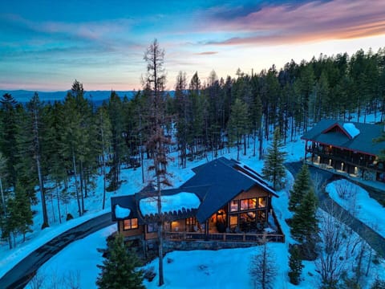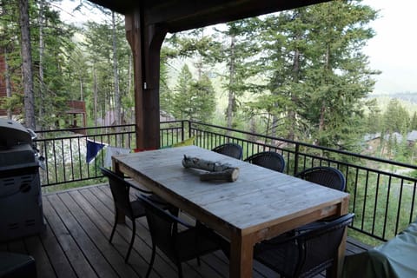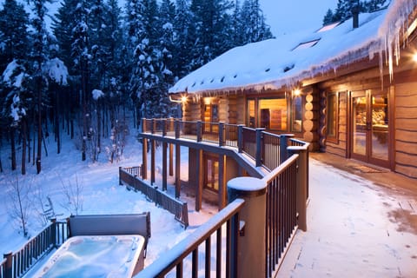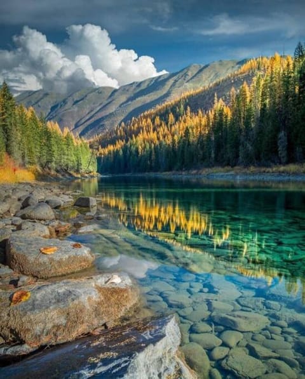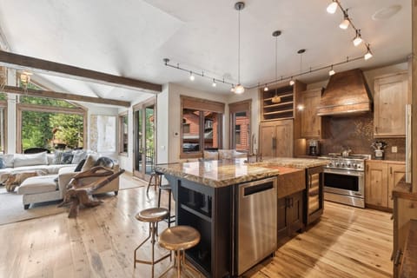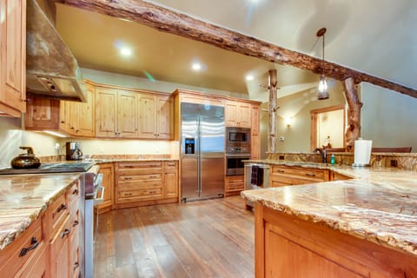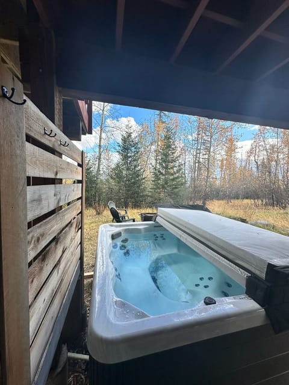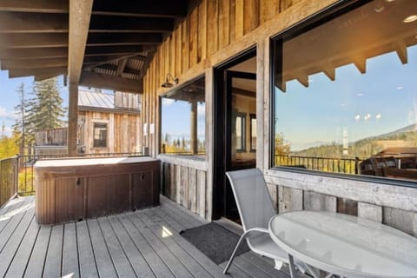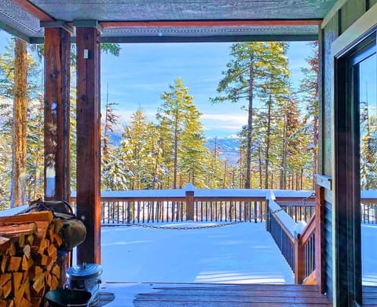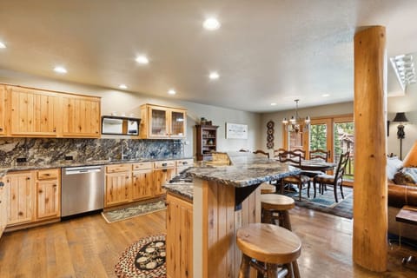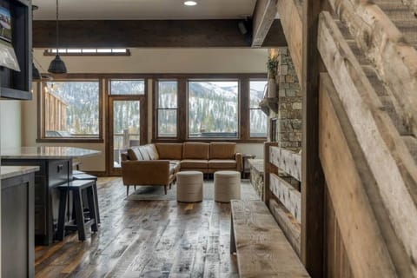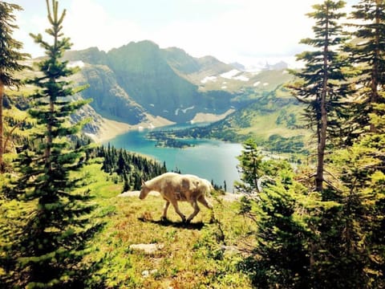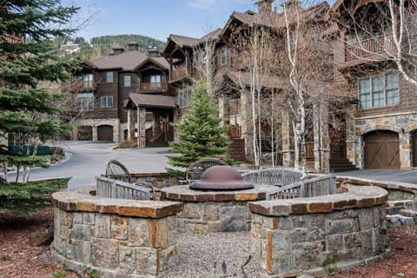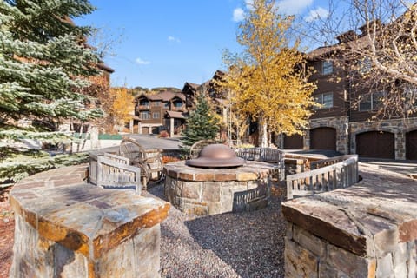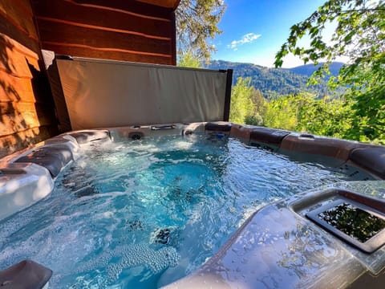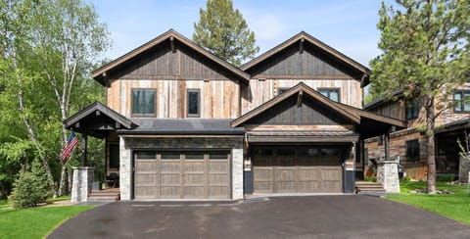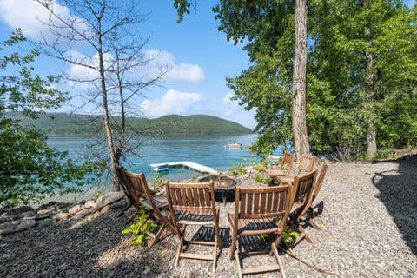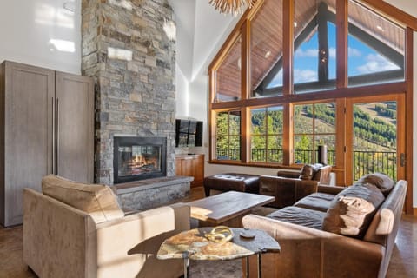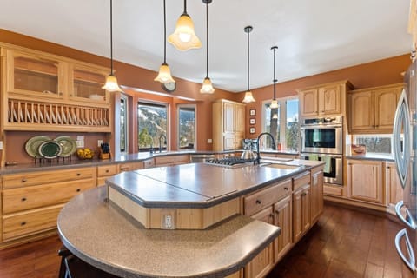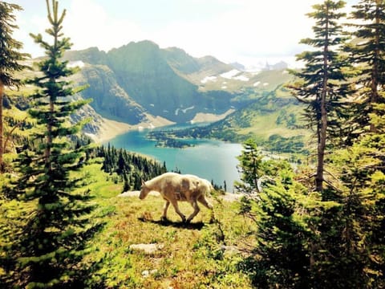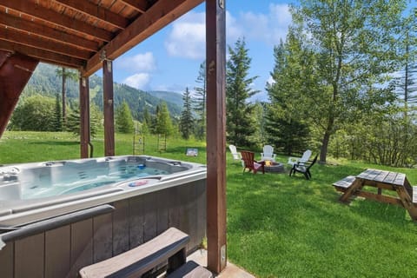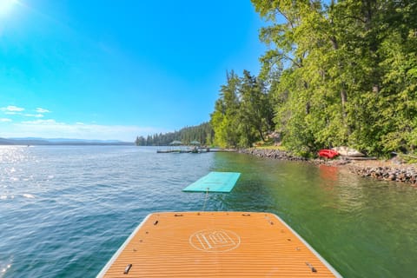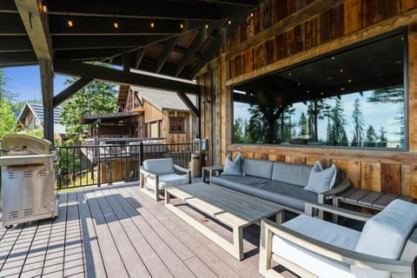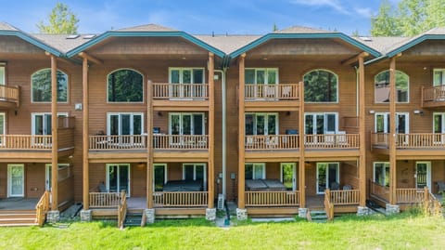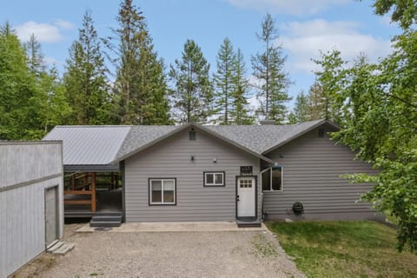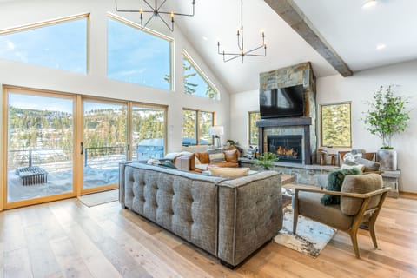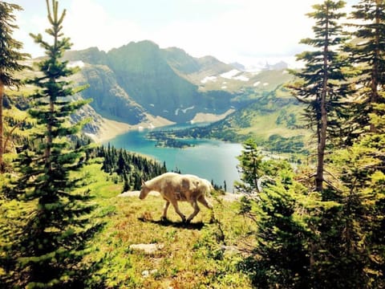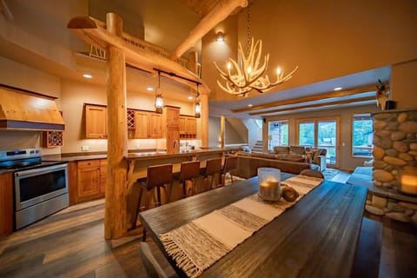The Sunrise Ridge Chalet
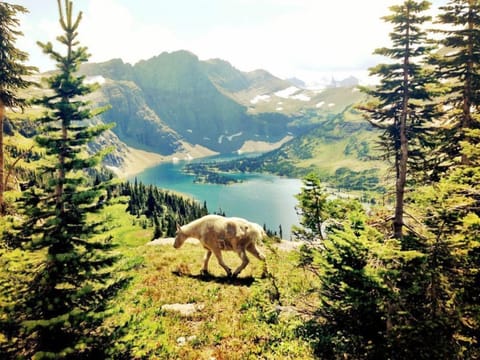
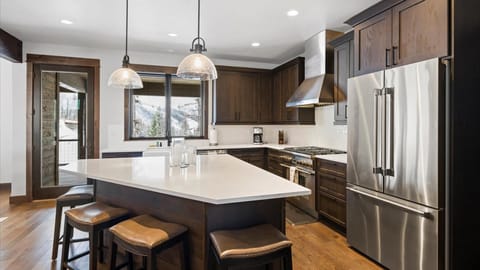
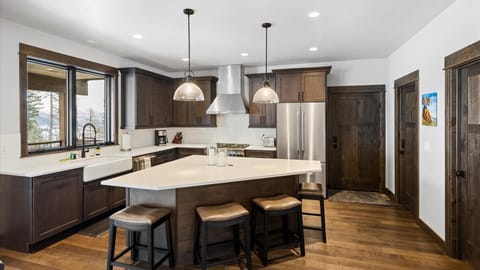
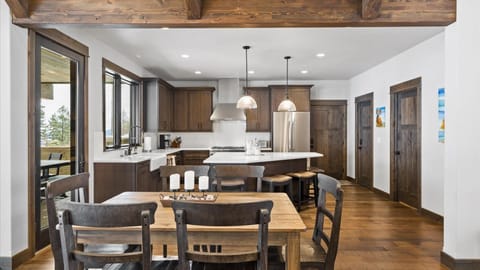
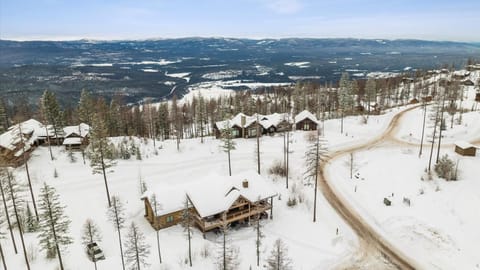
House in Whitefish, MT
10 guests · 3 bedrooms · 4 baths
Reasons to book
Guests love it hereGuests give this property a top rating
Includes essentialsSki in / Ski out, Kitchen or Kitchenette, Air conditioner and more
Book with confidenceWe partner with the top travel sites so you know you're getting a great deal on the perfect rental
About this house rental
Welcome to The Sunrise Ridge Chalet. This top-of-the-line single-family home offers guests ski-in and ski-out access to the slopes at Whitefish Mountain. The home sits atop a spectacular ridgetop and, in effect, offers guests incredible views of the sunrise as well as the sunset! Vacationers will have access to the two-car garage, a hot tub with views of the surrounding ski runs, and a convenient ski locker room with plenty of space to gear up while you’re sipping your morning coffee.
During the summer months, the home presents a spectacular setting for outdoor dining and socializing. The second story features a massive covered deck just off the kitchen with a built-in barbeque grill. Guests can also take advantage of the resort's activities which include spectacular hiking trails, lift-accessed mountain biking trails, a zipline course, and adventure sleds just to name a few. Whitefish Lake and downtown Whitefish can be accessed in ten minutes and Glacier National Park is forty-five minutes to the East.
The Space:
This 3,500 sf mountain chalet can sleep ten guests and features three bedrooms and three-and-a-half bathrooms within its two-story floorplan. Digital entry through the two-car garage grants access to the great room; a combination of the kitchen, dining room, and living areas. The kitchen comes fully stocked and features high-end finishes and top-of-the-line appliances. A large island area serves as a breakfast bar with seats for four and provides ample room to prepare meals. Beyond the island sits the dining room with seats for six. Vaulted ceilings clad with timber beams give this room a vast and inviting feel. Beyond the dining room, guests are greeted with an open-concept living area. This space provides a fantastic setting for games or your favorite libation as it is structured around a large fireplace with a custom masonry surround. A half-bath sits just off the great room and an abundance of windows shed sunlight throughout this level.
Continue through the great room to reveal the master bedroom. This expansive bedroom features a plush king bed, a custom fireplace, a walk-in closet, and an en-suite bathroom. Even better guests can gaze out the full-height sliding doors and catch the sunrise from the comfort of their bed. The ensuite bathroom features dual vanities, heated tile flooring, a soaking tub, and a walk-in shower.
The lower floor of the home is a walk-out basement with a private hot tub on the sprawling patio beneath the second-story deck. This level features a ski locker room with plenty of room for ski gear. It also provides guests with an industrial boot and glove dryer. A mini-master sits just behind the gear room. This bedroom features a king bed, a walk-in closet, a desk & workspace to accommodate our W.F.H guests, and an en-suite bathroom with a shower/tub combination. The third bedroom provides guests with two twin-xl over queen bunk beds, this room can sleep six. A detached full bathroom with a walk-in shower sits just outside the bunkroom. The lower level also offers a second living area. A sectional sofa and two chairs flank the television, and a wet bar lines the inside wall. The outer wall is stacked with windows and sliding glass doors which provide plenty of natural sunlight. The laundry room is also on the lower level.
A 3% credit card processing fee is non-refundable upon booking.
During the summer months, the home presents a spectacular setting for outdoor dining and socializing. The second story features a massive covered deck just off the kitchen with a built-in barbeque grill. Guests can also take advantage of the resort's activities which include spectacular hiking trails, lift-accessed mountain biking trails, a zipline course, and adventure sleds just to name a few. Whitefish Lake and downtown Whitefish can be accessed in ten minutes and Glacier National Park is forty-five minutes to the East.
The Space:
This 3,500 sf mountain chalet can sleep ten guests and features three bedrooms and three-and-a-half bathrooms within its two-story floorplan. Digital entry through the two-car garage grants access to the great room; a combination of the kitchen, dining room, and living areas. The kitchen comes fully stocked and features high-end finishes and top-of-the-line appliances. A large island area serves as a breakfast bar with seats for four and provides ample room to prepare meals. Beyond the island sits the dining room with seats for six. Vaulted ceilings clad with timber beams give this room a vast and inviting feel. Beyond the dining room, guests are greeted with an open-concept living area. This space provides a fantastic setting for games or your favorite libation as it is structured around a large fireplace with a custom masonry surround. A half-bath sits just off the great room and an abundance of windows shed sunlight throughout this level.
Continue through the great room to reveal the master bedroom. This expansive bedroom features a plush king bed, a custom fireplace, a walk-in closet, and an en-suite bathroom. Even better guests can gaze out the full-height sliding doors and catch the sunrise from the comfort of their bed. The ensuite bathroom features dual vanities, heated tile flooring, a soaking tub, and a walk-in shower.
The lower floor of the home is a walk-out basement with a private hot tub on the sprawling patio beneath the second-story deck. This level features a ski locker room with plenty of room for ski gear. It also provides guests with an industrial boot and glove dryer. A mini-master sits just behind the gear room. This bedroom features a king bed, a walk-in closet, a desk & workspace to accommodate our W.F.H guests, and an en-suite bathroom with a shower/tub combination. The third bedroom provides guests with two twin-xl over queen bunk beds, this room can sleep six. A detached full bathroom with a walk-in shower sits just outside the bunkroom. The lower level also offers a second living area. A sectional sofa and two chairs flank the television, and a wet bar lines the inside wall. The outer wall is stacked with windows and sliding glass doors which provide plenty of natural sunlight. The laundry room is also on the lower level.
A 3% credit card processing fee is non-refundable upon booking.
Amenities
Air conditioner
Kitchen or Kitchenette
Internet / Wifi
Fireplace
Parking
Laundry
Balcony or Patio
Dishwasher
Hot tub or spa
TV
Ski in / Ski out
Map of Whitefish, MT
££££
Reviews
10.0
We absolutely loved this property. It had everything we needed, and was just stunning. You can walk out just an 1/8th of a mile in front of it, and the view is just amazing. I would 10/10 recommend!! You will not be disappointed.
10.0
We had a great time at this very nice, very new home. The view off the back porch looks right at Whitefish mountain and we thoroughly enjoyed the beautiful sunrise in the mornings. We had six kids from ages 14-7 and they all fit nicely into the bunk bed room. The downstairs area was definitely their favorite place to hang out as they were constantly outside playing and sledding in the snow. The hot tub was great as was the large mudroom next to it. Such a great area to throw/hang-up all the snowy clothes and boots.
We utilized the kitchen many times and it worked perfectly!
It was about a 15 minute drive to downtown Whitefish, which we really loved exploring. All-in-all it was the perfect sized house for our group and we would definitely stay there again.
10.0
Great views, great location!
10.0
Ski in ski out we loved it. Thank you.
FAQs
How much does this house cost compared to others in Whitefish?
The average price for a rental in Whitefish is £265 per night. This rental is £533 above the average.
Is parking included with this house?
Yes, parking is listed as an amenity at The Sunrise Ridge Chalet. For more information, we encourage you to contact the property about where to park.
Is there a pool at this house?
We didn’t find pool listed as an amenity for this house. It may be worth double checking if a pool is important for your stay.
Is The Sunrise Ridge Chalet pet friendly?
Unfortunately, this house is not pet-friendly. Try searching again and filter for "Pets Allowed"
What amenities are available at The Sunrise Ridge Chalet?
We found 11 amenities for this rental. This includes air conditioner, kitchen or kitchenette, internet / wifi, fireplace, and parking.
Explore similar vacation rentals in Whitefish
Explore all rentals in WhitefishWhitefish travel inspiration
Read our blogFeatured Rentals
Jaw Dropping Treehouse Rentals All Over the World
Guides
8 Cozy Mountain Getaways for the Holidays
Guides
Unforgettable Places to Go Glamping in Montana
Budget Travel
Best Staycation Cities in the United States: 50 States Edition
Guides
What U.S. Cities to Visit in 2021, According to Your Zodiac Sign
