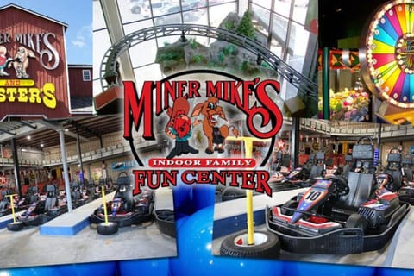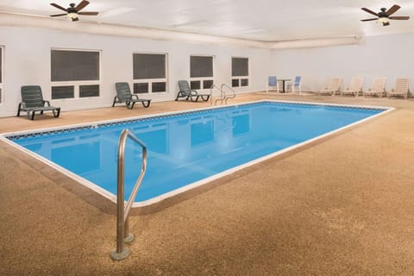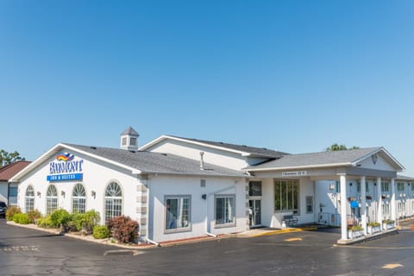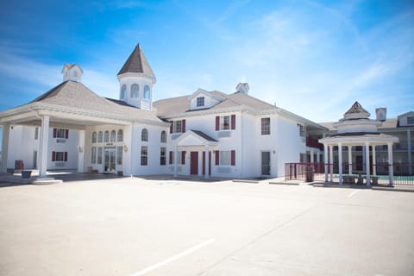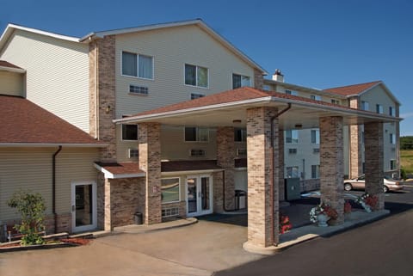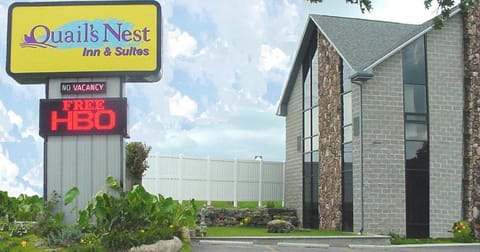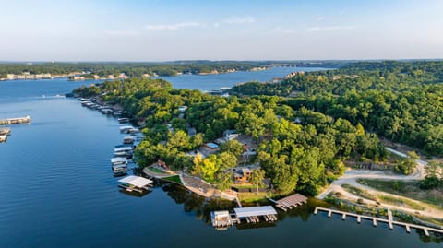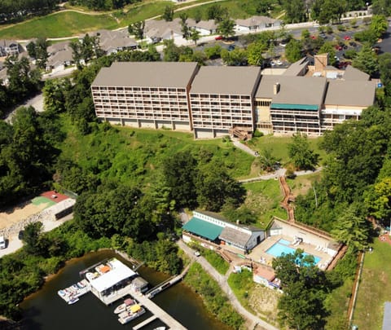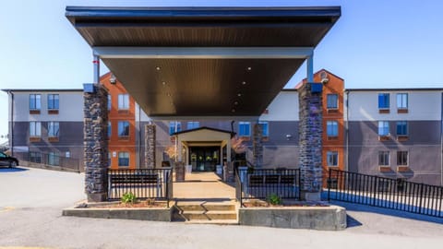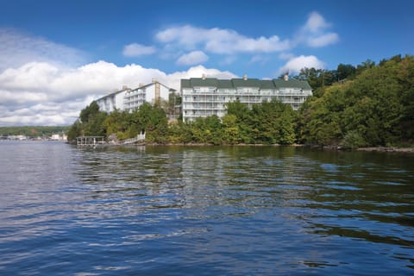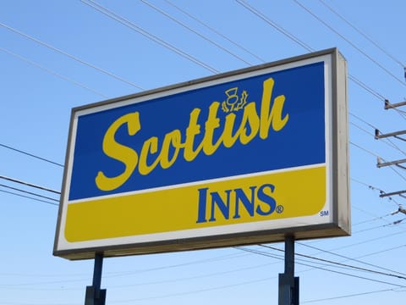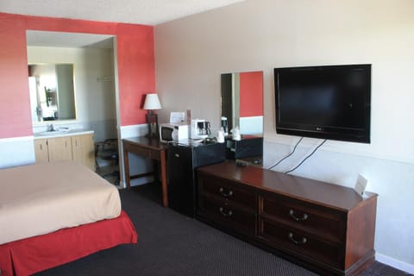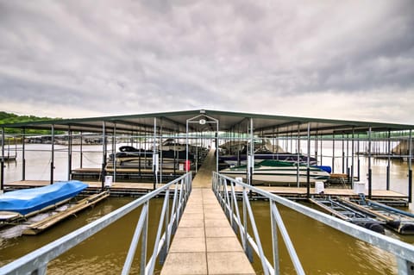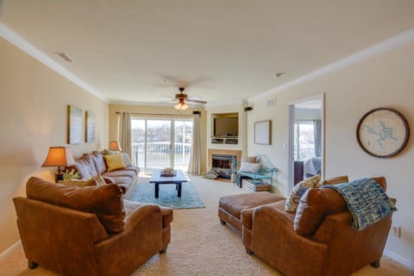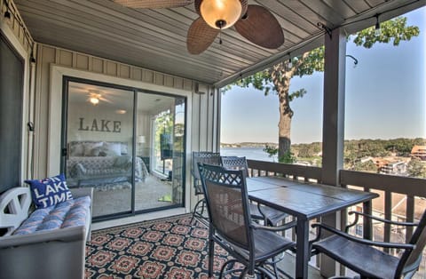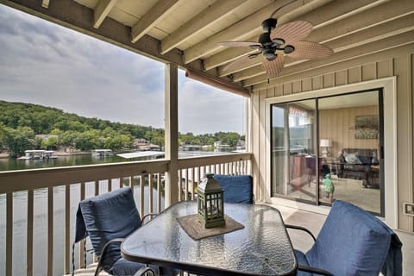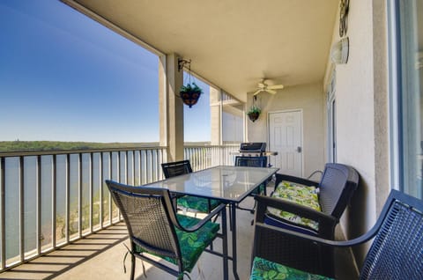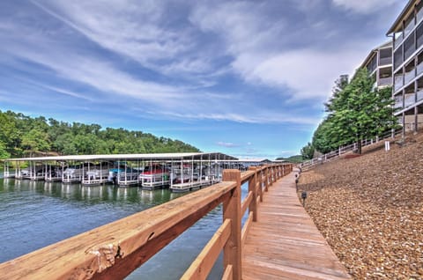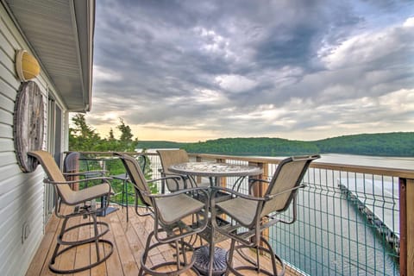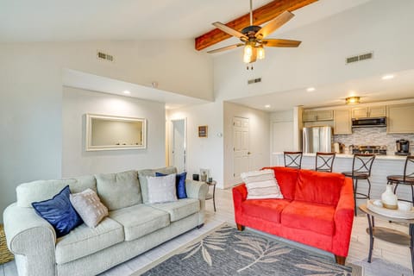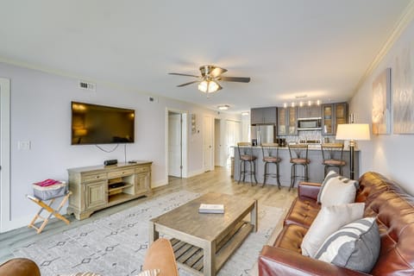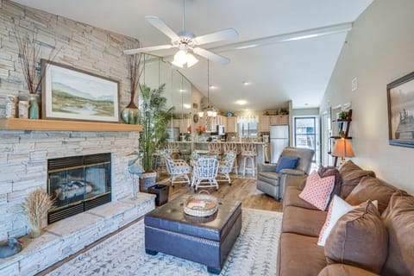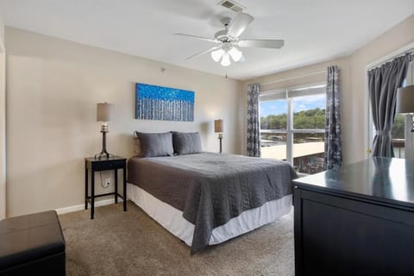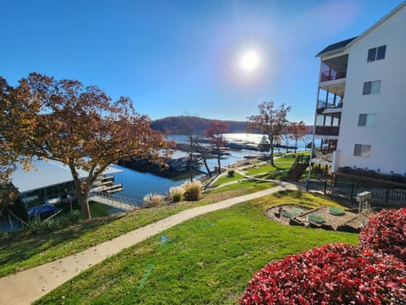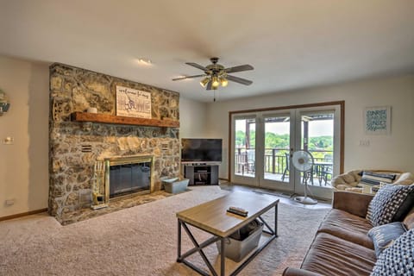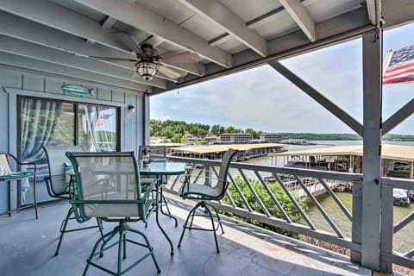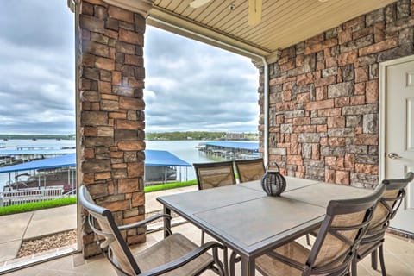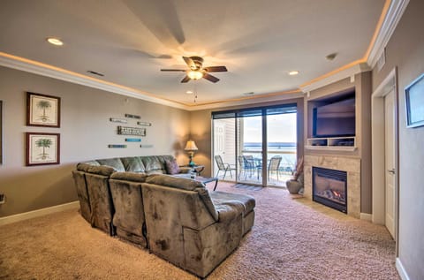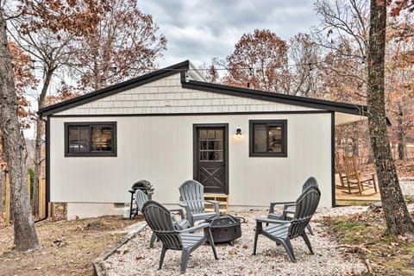The Cove-Game Room, Hot Tub, Fire Pit & More!
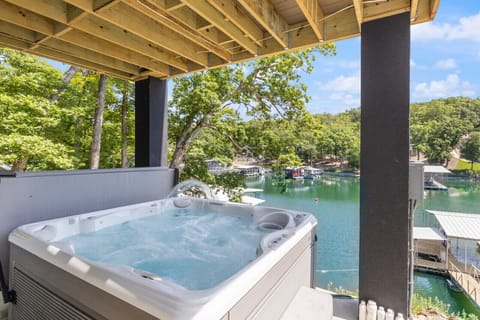
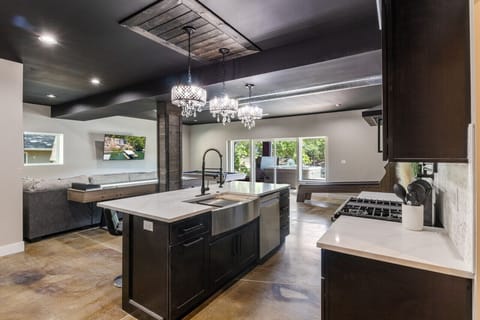
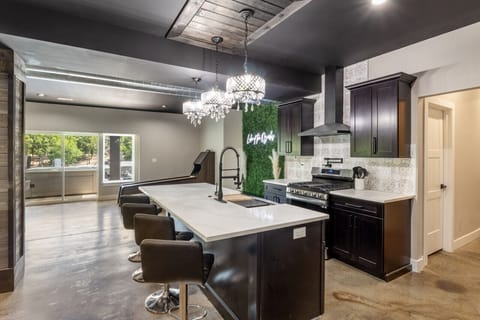
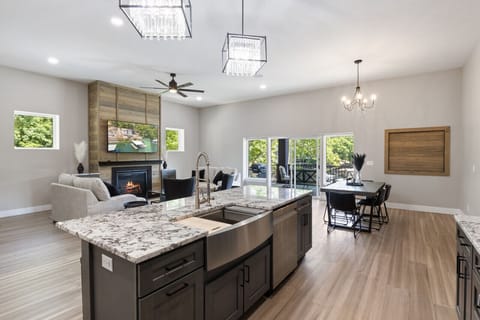
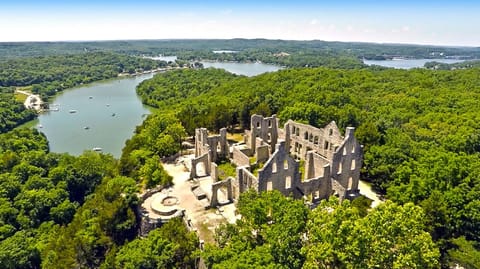
House in Osage Beach, MO
20 guests · 7 bedrooms · 5 baths
Reasons to book
Guests love it hereGuests give this property a top rating
Includes essentialsGarden, Pool, Kitchen or Kitchenette and more
Book with confidenceWe partner with the top travel sites so you know you're getting a great deal on the perfect rental
About this house rental
Make your dream vacation come true at The Cove. This brand-new 6-bedroom home features TWO fully stocked kitchens, TWO master suites, a hot tub, a huge game room with pool table, ski ball table and shuffleboard table and a lakeside firepit! Enjoy floating around the dock without the worry of boat traffic in the no-wake cove at mile marker 13. The private dock features a swim step, paddle boards, 10x26 boat slip, jet ski slip, plus a mooring area big enough for any size boat!
Kitchen and Dining Area
This incredibly unique home features two fully stocked kitchens on each level, both featuring granite countertops, stainless steel appliances, and all the essentials you need to prepare meals. Both kitchens have Keurig Duos, toasters, blenders, pots & pans, and more! Both kitchens feature large breakfast bars with four barstools. The main level also has a large dining room table with seating for 6.
Living Room
The living area on the main level connects to the main level kitchen and features two sofas, two armchairs, and a large flat screen TV. This area has sliding glass doors that open to the waterfront balcony.
**Please note the fireplaces is not useable at this time.
Game Room
The downstairs living area is where the fun happens! This area features a large flat screen TV, sectional, pool table, shuffleboard table, ski ball table, plus a garden wall with a Lake of the Ozarks neon sign photo-op to capture memories that will last a lifetime. This area has large windows and sliding glass doors that open to the hot tub area and the walkway down to the fire pit and dock.
Master Suites
This home features two master suites, one on each level. Both rooms feature king-sized beds, nightstands, large walk-in closets, luggage racks, and flat screen TVs. Both suites are on the Lake side of the home and feature great views of the lake. Both master bathrooms feature double vanity sinks, huge walk-in tile showers, and electronic LED mirrors.
Bedroom 3
The third bedroom is located on the main level and features a queen size bed, nightstands, large closet, and flat screen TV.
Bedroom 4
The fourth bedroom is located on the main level and features a full-sized bunkbed with twin trundle, nightstands, in a closet.
Bedroom 5
The fifth bedroom is on the lower level and features a queen size bunkbed and nightstands.
Bedroom 6
The sixth bedroom on the lower level and also feature a queen size bunk bed and nightstands.
Additional Bathrooms
There is one full bath with a single vanity sink and tub/shower combo on the main level. On the lower level there is another full bath between bedrooms 5 and 6 with a single vanity sink and large walk in tile shower. There is one more half bath just off the kitchen on the lower level.
Outside
On the main level though the living area there is a sliding glass door to the waterfront balcony. This area features a patio set and gas BBQ grill.
The lower level features a waterfront patio with 7-person hot tub. The hot tub has LED lights and a fountain!
Down a few steps between the home and the dock, there is a large lakeside fire pit area with a gas fire pit and 6 Adirondack chairs.
Parking
The driveway down to home is steep, which is not uncommon here at the lake. There is a large two car garage, parking in front of the garage and beside the house. There is also room to park 2-3 cars at the top of the driveway, we just ask that you don't block traffic or the neighbors driveways.
Dock
This home features a private dock with a swim step, 10x26 boat slip, paddle boards, and mooring area on the side big enough for any size boat. Located in a no-wake cove, so it’s perfect for swimming, floating and paddle boarding!
*bring your own life jackets*
Neighborhood Description
This home is located in Sunrise Beach near Porto Cima Golf Club. This neighborhood is less than 10 minutes from the lakefront Paradise Tropical Bar & Restaurant, 15 minutes from Captain Rons and 15 minutes from Frankie & Louies! This neighborhood is conveniently located between Sunrise Beach and Lake Ozark, putting you on either side of the lake within minutes. The Bagnell Dam Strip, Baxter’s, JB Hooks, and several other popular attractions are just 8 minutes away, and Osage Beach is 15 minutes away.
To abide by all legal requirements and building security rules, you will be asked to provide a copy of your official government-issued photo ID, confirm your contact information, provide a valid credit card with a name that matches your ID, pass through our verification portal and, in some instances, complete a criminal background check.
Important note: The information is collected for screening and verification only and is not stored or used for any other purposes.
Please be advised that you will be asked to sign a rental usage agreement that governs the terms of the stay. You will also be required to pay a refundable damage deposit of $500 before check-in. By completing the reservation you agree to the following:
• You agree to be bound by our rental terms and conditions.
• You acknowledge that you will be required to provide a copy of a valid government-issued ID and matching credit card prior to check-in.
• You acknowledge that you may be required to undergo a background check if mandated by the property management company or the building, as stated in accordance with your rental agreement and condition of the booking.
• You understand that your check-in instructions might be withheld until you have successfully completed our verification portal.
• You understand that your check-in instructions might be withheld until you have added a payment method in your guest portal for the damage deposit.
***Credit card fees are not refunded if a reservation is canceled
• 25 years old to book
• No pets
• No smoking inside
• No parties
• No loud music
• Please clean out food from fridge.
• Consolidate trash out of bathrooms and kitchen and put in dumpster when leaving the complex
• Please clean up dishes and run dishwasher
• Turn off lights, close windows and lock the door on your way out.
Kitchen and Dining Area
This incredibly unique home features two fully stocked kitchens on each level, both featuring granite countertops, stainless steel appliances, and all the essentials you need to prepare meals. Both kitchens have Keurig Duos, toasters, blenders, pots & pans, and more! Both kitchens feature large breakfast bars with four barstools. The main level also has a large dining room table with seating for 6.
Living Room
The living area on the main level connects to the main level kitchen and features two sofas, two armchairs, and a large flat screen TV. This area has sliding glass doors that open to the waterfront balcony.
**Please note the fireplaces is not useable at this time.
Game Room
The downstairs living area is where the fun happens! This area features a large flat screen TV, sectional, pool table, shuffleboard table, ski ball table, plus a garden wall with a Lake of the Ozarks neon sign photo-op to capture memories that will last a lifetime. This area has large windows and sliding glass doors that open to the hot tub area and the walkway down to the fire pit and dock.
Master Suites
This home features two master suites, one on each level. Both rooms feature king-sized beds, nightstands, large walk-in closets, luggage racks, and flat screen TVs. Both suites are on the Lake side of the home and feature great views of the lake. Both master bathrooms feature double vanity sinks, huge walk-in tile showers, and electronic LED mirrors.
Bedroom 3
The third bedroom is located on the main level and features a queen size bed, nightstands, large closet, and flat screen TV.
Bedroom 4
The fourth bedroom is located on the main level and features a full-sized bunkbed with twin trundle, nightstands, in a closet.
Bedroom 5
The fifth bedroom is on the lower level and features a queen size bunkbed and nightstands.
Bedroom 6
The sixth bedroom on the lower level and also feature a queen size bunk bed and nightstands.
Additional Bathrooms
There is one full bath with a single vanity sink and tub/shower combo on the main level. On the lower level there is another full bath between bedrooms 5 and 6 with a single vanity sink and large walk in tile shower. There is one more half bath just off the kitchen on the lower level.
Outside
On the main level though the living area there is a sliding glass door to the waterfront balcony. This area features a patio set and gas BBQ grill.
The lower level features a waterfront patio with 7-person hot tub. The hot tub has LED lights and a fountain!
Down a few steps between the home and the dock, there is a large lakeside fire pit area with a gas fire pit and 6 Adirondack chairs.
Parking
The driveway down to home is steep, which is not uncommon here at the lake. There is a large two car garage, parking in front of the garage and beside the house. There is also room to park 2-3 cars at the top of the driveway, we just ask that you don't block traffic or the neighbors driveways.
Dock
This home features a private dock with a swim step, 10x26 boat slip, paddle boards, and mooring area on the side big enough for any size boat. Located in a no-wake cove, so it’s perfect for swimming, floating and paddle boarding!
*bring your own life jackets*
Neighborhood Description
This home is located in Sunrise Beach near Porto Cima Golf Club. This neighborhood is less than 10 minutes from the lakefront Paradise Tropical Bar & Restaurant, 15 minutes from Captain Rons and 15 minutes from Frankie & Louies! This neighborhood is conveniently located between Sunrise Beach and Lake Ozark, putting you on either side of the lake within minutes. The Bagnell Dam Strip, Baxter’s, JB Hooks, and several other popular attractions are just 8 minutes away, and Osage Beach is 15 minutes away.
To abide by all legal requirements and building security rules, you will be asked to provide a copy of your official government-issued photo ID, confirm your contact information, provide a valid credit card with a name that matches your ID, pass through our verification portal and, in some instances, complete a criminal background check.
Important note: The information is collected for screening and verification only and is not stored or used for any other purposes.
Please be advised that you will be asked to sign a rental usage agreement that governs the terms of the stay. You will also be required to pay a refundable damage deposit of $500 before check-in. By completing the reservation you agree to the following:
• You agree to be bound by our rental terms and conditions.
• You acknowledge that you will be required to provide a copy of a valid government-issued ID and matching credit card prior to check-in.
• You acknowledge that you may be required to undergo a background check if mandated by the property management company or the building, as stated in accordance with your rental agreement and condition of the booking.
• You understand that your check-in instructions might be withheld until you have successfully completed our verification portal.
• You understand that your check-in instructions might be withheld until you have added a payment method in your guest portal for the damage deposit.
***Credit card fees are not refunded if a reservation is canceled
• 25 years old to book
• No pets
• No smoking inside
• No parties
• No loud music
• Please clean out food from fridge.
• Consolidate trash out of bathrooms and kitchen and put in dumpster when leaving the complex
• Please clean up dishes and run dishwasher
• Turn off lights, close windows and lock the door on your way out.
Amenities
Pool
Air conditioner
Kitchen or Kitchenette
Internet / Wifi
Fireplace
Parking
Laundry
Balcony or Patio
Dishwasher
Hot tub or spa
TV
Wheelchair accessible
Garden
Map of Osage Beach, MO
££££
Reviews
5.0
The house was the perfect size for our group and had something to offer for everyone. The cove is very quiet, and the water is calm which was perfect for swimming and fishing.
FAQs
How much does this house cost compared to others in Osage Beach?
The average price for a rental in Osage Beach is £154 per night. This rental is £551 above the average.
Is parking included with this house?
Yes, parking is listed as an amenity at The Cove-Game Room, Hot Tub, Fire Pit & More!. For more information, we encourage you to contact the property about where to park.
Is there a pool at this house?
Yes, a swimming pool is available for use at The Cove-Game Room, Hot Tub, Fire Pit & More!. Enjoy the water!
Is The Cove-Game Room, Hot Tub, Fire Pit & More! pet friendly?
Unfortunately, this house is not pet-friendly. Try searching again and filter for "Pets Allowed"
What amenities are available at The Cove-Game Room, Hot Tub, Fire Pit & More!?
We found 13 amenities for this rental. This includes pool, air conditioner, kitchen or kitchenette, internet / wifi, and fireplace.
Explore similar vacation rentals in Osage Beach
Explore all rentals in Osage BeachOsage Beach travel inspiration
Read our blogGuides
Best Dining in Myrtle Beach: A Food Lover’s Dream
Guides
Best East Coast Beaches and Getaway Locations You Can’t Miss
Budget Travel
7 Most Affordable Snowbird Destinations for 2025
Guides
Top Activities to Try in Panama City Beach, Florida
Guides
Top Things to Do in Gulf Shores, Alabama: Adventure and Fun Await
Local Culture
Exploring Miami’s Wynwood District: Street Art, Food, and More
Guides
Fun Things to Do in Ocean City, Maryland
Local Culture
A Foodie’s Guide to the Best Dining in Orlando, Florida
