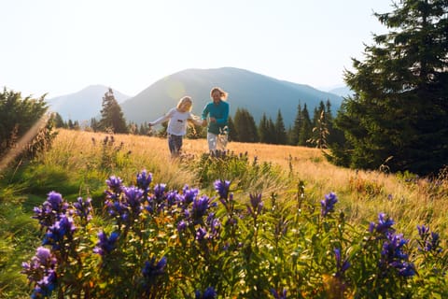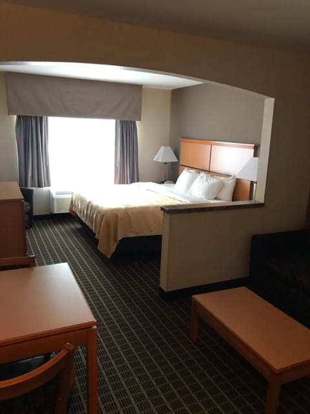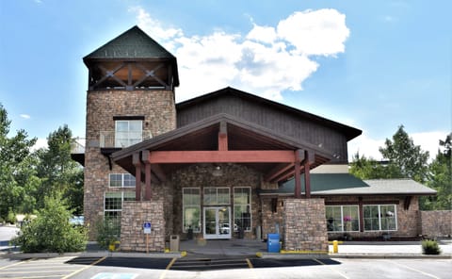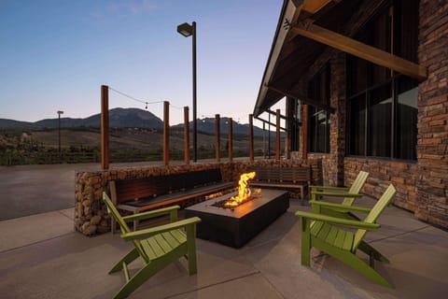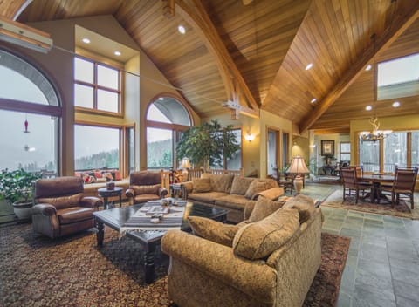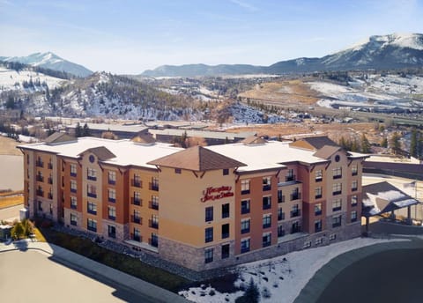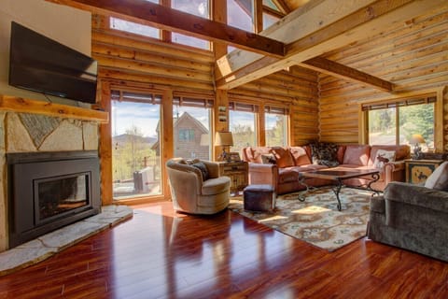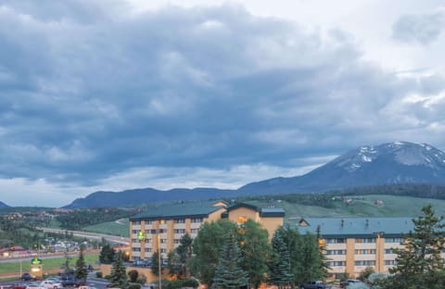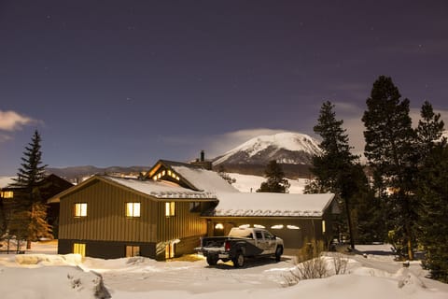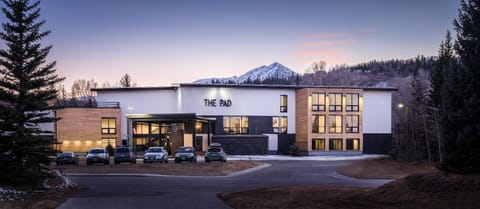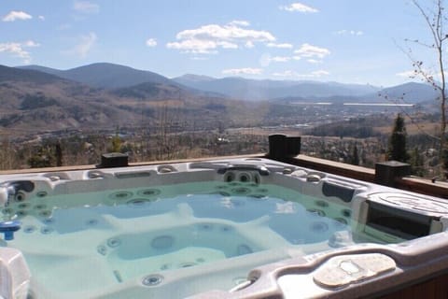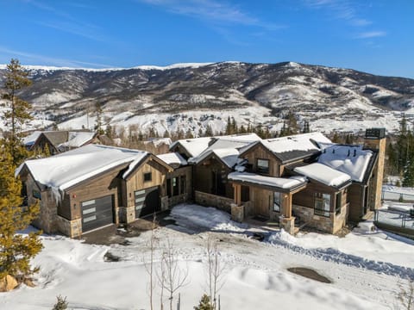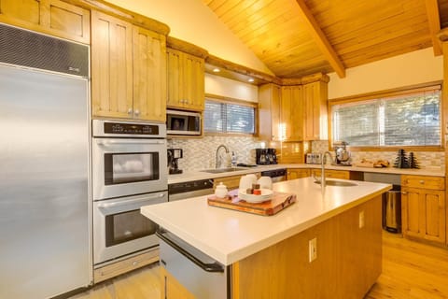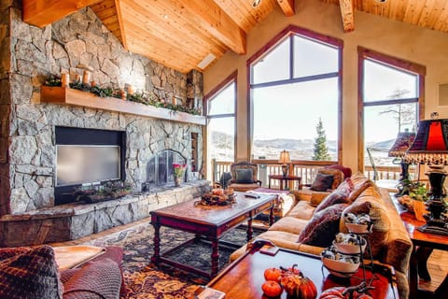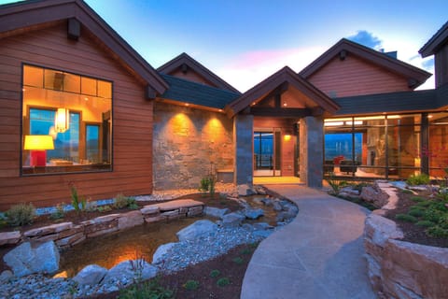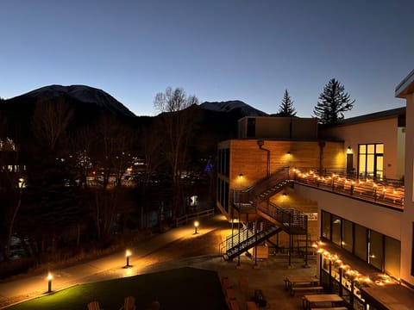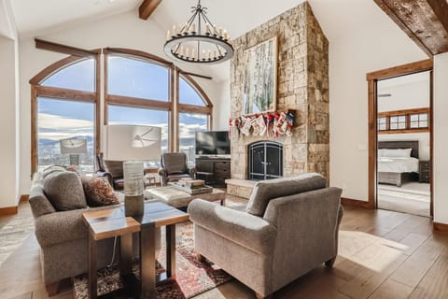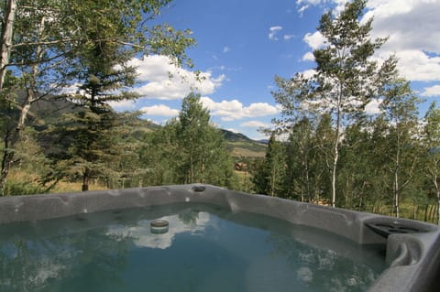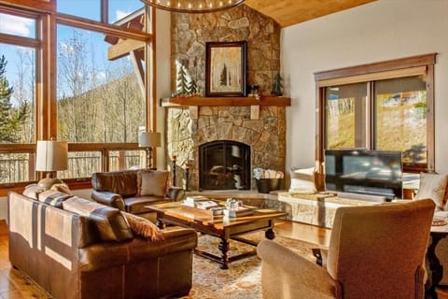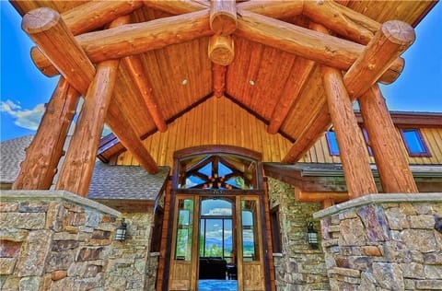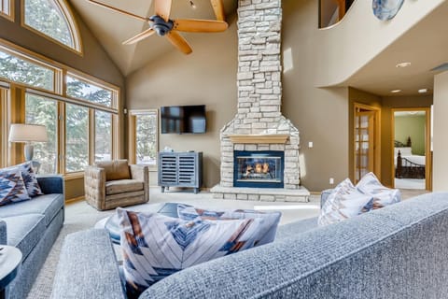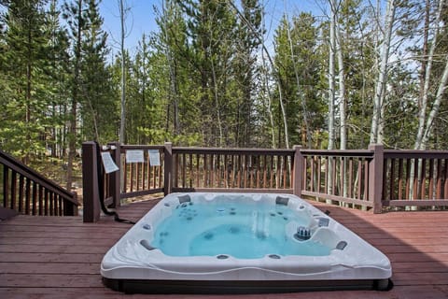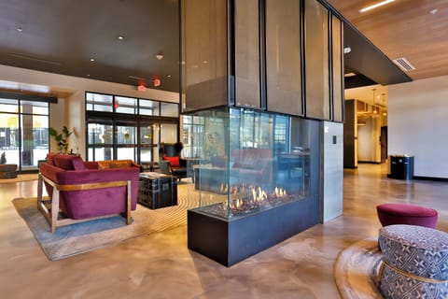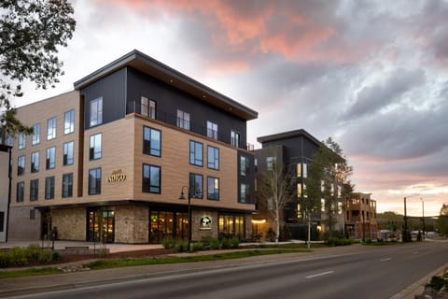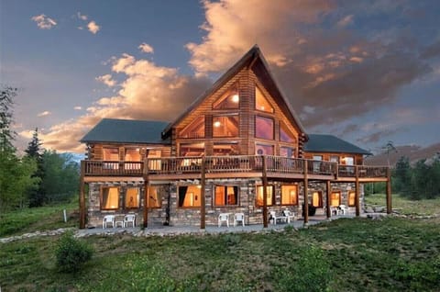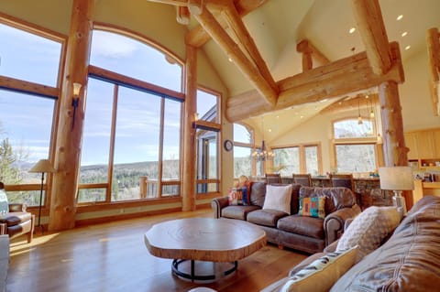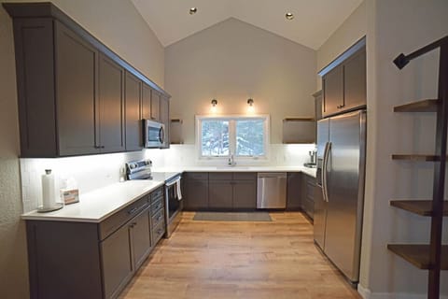Falcon's Nest Retreat – Private Hot Tub, Spectacular Views, Balcony & Grill
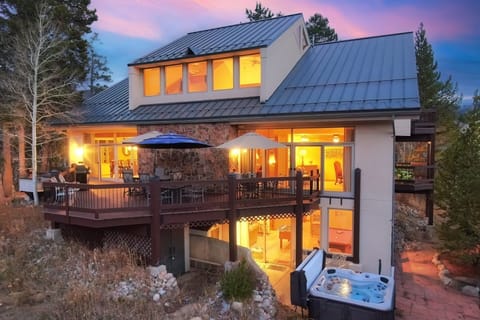
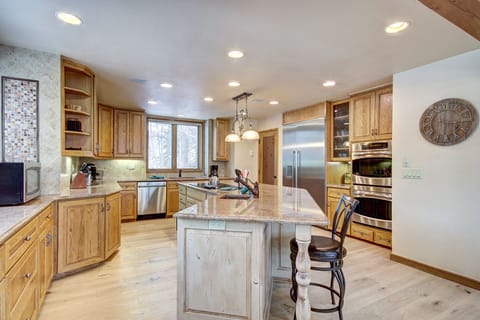
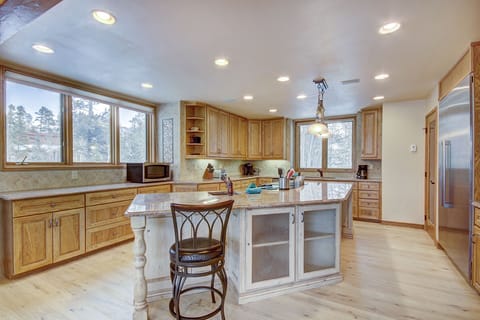
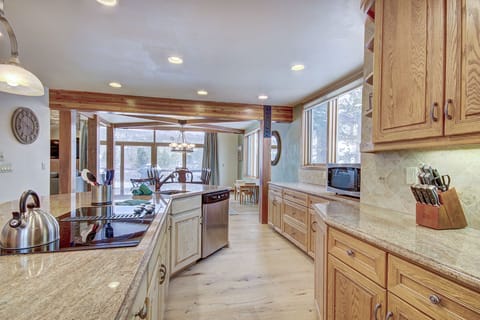
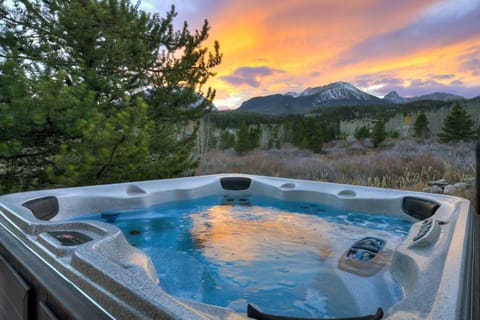
House in Silverthorne, CO
12 guests · 5 bedrooms · 5 baths
Reasons to book
Guests love it hereGuests give this property a top rating
Top-tier experienceOne of the higher cost properties in the area
Includes essentialsKitchen or Kitchenette, Internet / Wifi, Parking and more
About this house rental
The best outdoor living in Silverthorne! The Falcon's Nest Retreat is a magnificent and spacious home with an excellent mountain views, and a central location to Keystone, Breckenridge, Frisco, and Lake Dillon. With five bedrooms and four and a half baths has plenty of space for your family, and features an elegant kitchen and beautiful design. Luxury details include a new private hot tub, pool table and foosball table, a huge master suite with its own private fireplace, outdoor patios with new decking and outdoor grill, new flooring and carpeting, comfortable and quality furniture, and ample views of the peaks. We love welcoming guests to this one-of-a-kind home.
***Ground Level***
Garage/ Mudroom: Covered parking in the two-car garage, plus extra driveway parking for a total of 5-6 vehicles. As you enter the home through the mudroom you will find seating and hooks to un-load all your gear.
First Living Area: Making your way past the mudroom to find the first living area. Lounge in either of the two sofas (one will be a sleeper as well) or leather chair with an ottoman and relax by the fireplace or mounted flatscreen TV. Living area will also have pool table and foosball table for game nights. In the corner you will find full-size refrigerator, stove/oven, dishwasher, and sink.
Ground Level Patio: Living room will have a walk-out patio where you will find private hot tub as well as some additional outdoor seating. Patio and Hot tub will have a great view of the peaks!
Ground Level Bedroom: The first bedroom you come across will have a queen bed and en-suite bathroom. Bedroom comes furnished with bed, nightstand, dresser, and bench. Bathroom will have a standing shower.
Laundry Room: As you pass by the bathroom you will enter the laundry room, with washer, dryer, and folding counter.
***1st Floor***
Dining Room: If you enter the property through the patio door, you will find the dining room. There will be a large dinner table with seating for up to 10.
Kitchen: Alongside the dining room will be the fully equipped kitchen. Equipped with two ovens, two dishwashers, enormous refrigerator, standard drip coffee maker and Keurig machine, microwave, two crockpots, instant pot, griddle, and a wide variety of kitchen utensils. In the middle of it all will be a gorgeous kitchen island with seating and extra sink.
Second Living Area: Going beyond the dining and kitchen area you will come to main living room of the home. There will a large wraparound sofa, two leather chairs, and a gas fireplace for those chilly nights. Get the fireplace going and relax behind the mounted flat screen TV, perfect for relaxing after a day of adventuring on the mountain.
Deck: On each side of the living room will be entrances to the outdoor deck. You will find three separate outdoor tables with seating at each. This second-floor deck also gives a great view of the natural landscape and mountains in the distance.
Game Room: Just past the living room tucked in the corner will be the game room. Furnished with a round game table (some games and puzzles are provided), and a leather chair with an ottoman.
First Master Bedroom / Bathroom: The downstairs master bedroom will be located near the front entrance. Furnished with a large and cozy King bed, dresser, TV, and nightstand. You will also have access to a private patio from this bedroom. Alongside the bedroom will be the master bathroom with a combo shower and tub.
*** 2nd Floor***
Third Bedroom / Bathroom: As you reach the top of the stairs, on your right will be the first upstairs bedroom. This bedroom will have a queen bed, and modern barn style doors on the closet for your belongings. Just to the right of this bedroom you will find the shared upstairs bathroom. Bathroom will have twin sinks with marble countertops and walk-in shower.
Fourth Bedroom (Bunk Room): On the other side of the shared bathroom, you will find the bunk room. Furnished with one set of bunk beds. The bottom bunk will be a queen bed with a twin on top. Along with the bunk bed there will be another stand-alone twin. Bedroom will also have mounted flatscreen TV, walk-in closet, and leather chair.
Second Master Bedroom / Bathroom: The final bedroom on the top level will be a second master. Furnished with a comfy King-sized bed, mounted flatscreen TV, two chairs, and a dresser. Bedroom will also have a fireplace, private patio, walk-in closet, and en-suite bathroom. This substantial bathroom will have a free-standing tub, walk-in shower, and a washer and dryer.
Business License #A44000185L
This home welcomes reservations with a departure date within the next 12 months. Please call or email us with any questions about availability.
Deals/Discounts/Specials Stay with us Monday-Thursday to enjoy discounted weekday rates. Extended getaway? Special rates offered for week-long and month-long stays. Call or email us for details on any of these special offers.
***Ground Level***
Garage/ Mudroom: Covered parking in the two-car garage, plus extra driveway parking for a total of 5-6 vehicles. As you enter the home through the mudroom you will find seating and hooks to un-load all your gear.
First Living Area: Making your way past the mudroom to find the first living area. Lounge in either of the two sofas (one will be a sleeper as well) or leather chair with an ottoman and relax by the fireplace or mounted flatscreen TV. Living area will also have pool table and foosball table for game nights. In the corner you will find full-size refrigerator, stove/oven, dishwasher, and sink.
Ground Level Patio: Living room will have a walk-out patio where you will find private hot tub as well as some additional outdoor seating. Patio and Hot tub will have a great view of the peaks!
Ground Level Bedroom: The first bedroom you come across will have a queen bed and en-suite bathroom. Bedroom comes furnished with bed, nightstand, dresser, and bench. Bathroom will have a standing shower.
Laundry Room: As you pass by the bathroom you will enter the laundry room, with washer, dryer, and folding counter.
***1st Floor***
Dining Room: If you enter the property through the patio door, you will find the dining room. There will be a large dinner table with seating for up to 10.
Kitchen: Alongside the dining room will be the fully equipped kitchen. Equipped with two ovens, two dishwashers, enormous refrigerator, standard drip coffee maker and Keurig machine, microwave, two crockpots, instant pot, griddle, and a wide variety of kitchen utensils. In the middle of it all will be a gorgeous kitchen island with seating and extra sink.
Second Living Area: Going beyond the dining and kitchen area you will come to main living room of the home. There will a large wraparound sofa, two leather chairs, and a gas fireplace for those chilly nights. Get the fireplace going and relax behind the mounted flat screen TV, perfect for relaxing after a day of adventuring on the mountain.
Deck: On each side of the living room will be entrances to the outdoor deck. You will find three separate outdoor tables with seating at each. This second-floor deck also gives a great view of the natural landscape and mountains in the distance.
Game Room: Just past the living room tucked in the corner will be the game room. Furnished with a round game table (some games and puzzles are provided), and a leather chair with an ottoman.
First Master Bedroom / Bathroom: The downstairs master bedroom will be located near the front entrance. Furnished with a large and cozy King bed, dresser, TV, and nightstand. You will also have access to a private patio from this bedroom. Alongside the bedroom will be the master bathroom with a combo shower and tub.
*** 2nd Floor***
Third Bedroom / Bathroom: As you reach the top of the stairs, on your right will be the first upstairs bedroom. This bedroom will have a queen bed, and modern barn style doors on the closet for your belongings. Just to the right of this bedroom you will find the shared upstairs bathroom. Bathroom will have twin sinks with marble countertops and walk-in shower.
Fourth Bedroom (Bunk Room): On the other side of the shared bathroom, you will find the bunk room. Furnished with one set of bunk beds. The bottom bunk will be a queen bed with a twin on top. Along with the bunk bed there will be another stand-alone twin. Bedroom will also have mounted flatscreen TV, walk-in closet, and leather chair.
Second Master Bedroom / Bathroom: The final bedroom on the top level will be a second master. Furnished with a comfy King-sized bed, mounted flatscreen TV, two chairs, and a dresser. Bedroom will also have a fireplace, private patio, walk-in closet, and en-suite bathroom. This substantial bathroom will have a free-standing tub, walk-in shower, and a washer and dryer.
Business License #A44000185L
This home welcomes reservations with a departure date within the next 12 months. Please call or email us with any questions about availability.
Deals/Discounts/Specials Stay with us Monday-Thursday to enjoy discounted weekday rates. Extended getaway? Special rates offered for week-long and month-long stays. Call or email us for details on any of these special offers.
Amenities
Kitchen or Kitchenette
Internet / Wifi
Fireplace
Parking
Laundry
Balcony or Patio
Dishwasher
Hot tub or spa
TV
Map of Silverthorne, CO
RRRR
Reviews
5.0
Fantastic location! Views for miles and an ideal base for family adventures. We gathered our adult family group for a few days of fly fishing and area tours. The central location allowed us to visit prime fly fishing areas from the Blue river valley to the Arkansas headwaters to the Colorado river to the many alpine lakes. This home has everything for comfort and luxury after a day of rugged exploration. From family meals to close proximity to fine dining, the location can't be beat.
5.0
We had a wonderful visit!! Beautiful home lovely views!
5.0
This place is amazing! You’ll love your stay. The house is beautiful and huge. The pictures don’t do it justice.
5.0
It was a great stay we thoroughly enjoyed it
5.0
Great silverthorne house with plenty of space. The bedrooms are large with a lot of closet area. The hot tub has great views, and the pool table is a nice touch. Great kitchen! The downstairs TV has a large screen defect but the middle level TV is great. The back deck is excellent, as is the natural gas grill, and the individual decks on each of the master suites. Highly recommended!
FAQs
How much does this house cost compared to others in Silverthorne?
The average price for a rental in Silverthorne is R 7,259 per night. This rental is R 9,997 above the average.
Is parking included with this house?
Yes, parking is listed as an amenity at Falcon's Nest Retreat – Private Hot Tub, Spectacular Views, Balcony & Grill. For more information, we encourage you to contact the property about where to park.
Is there a pool at this house?
We didn’t find pool listed as an amenity for this house. It may be worth double checking if a pool is important for your stay.
Is Falcon's Nest Retreat – Private Hot Tub, Spectacular Views, Balcony & Grill pet friendly?
Unfortunately, this house is not pet-friendly. Try searching again and filter for "Pets Allowed"
What amenities are available at Falcon's Nest Retreat – Private Hot Tub, Spectacular Views, Balcony & Grill?
We found 9 amenities for this rental. This includes kitchen or kitchenette, internet / wifi, fireplace, parking, and laundry.
Explore similar vacation rentals in Silverthorne
Explore all rentals in SilverthorneSilverthorne travel inspiration
Read our blogGuides
Best East Coast Beaches and Getaway Locations You Can’t Miss
Budget Travel
7 Most Affordable Snowbird Destinations for 2025
Guides
Top Activities to Try in Panama City Beach, Florida
Guides
Top Things to Do in Gulf Shores, Alabama: Adventure and Fun Await
Local Culture
Exploring Miami’s Wynwood District: Street Art, Food, and More
Guides
Fun Things to Do in Ocean City, Maryland
Local Culture
A Foodie’s Guide to the Best Dining in Orlando, Florida
Guides
Top Things to Do in Oahu and Honolulu
