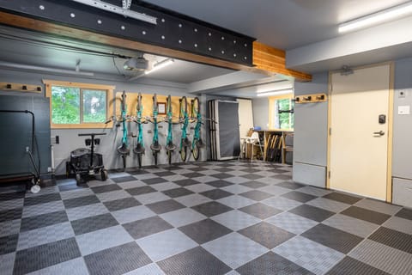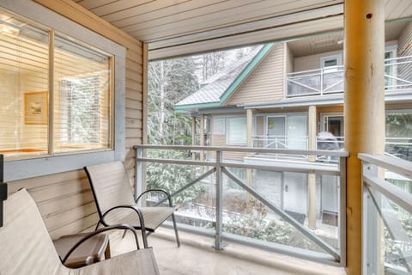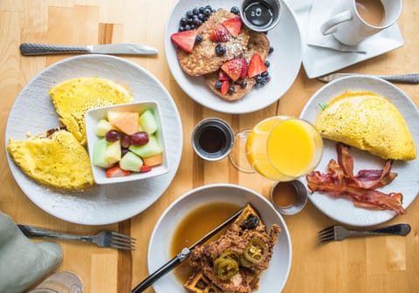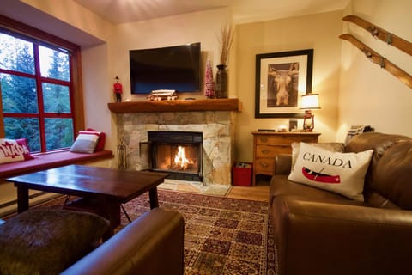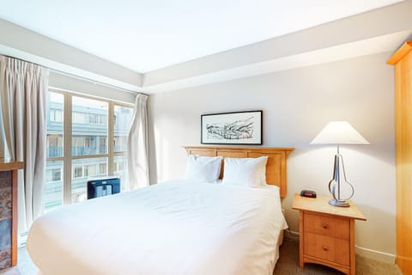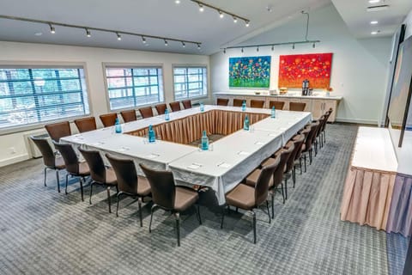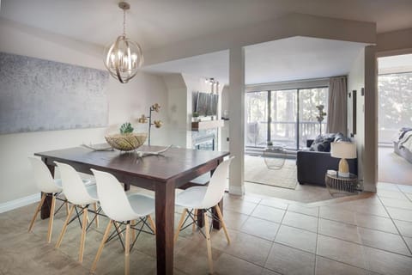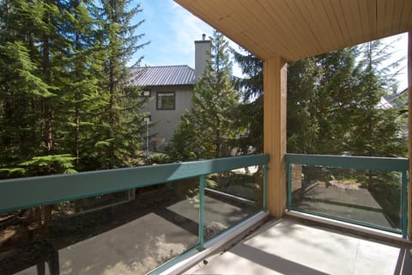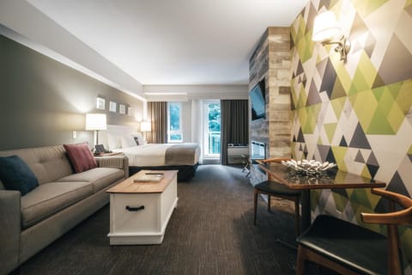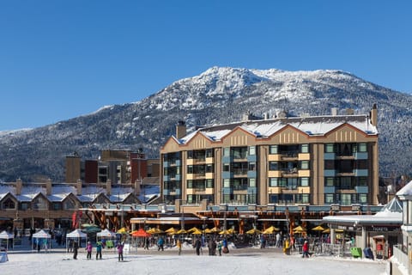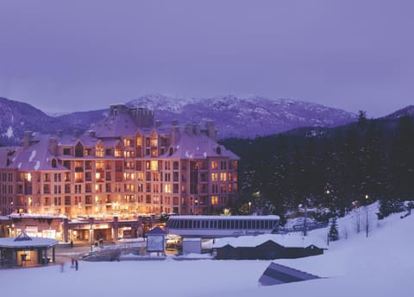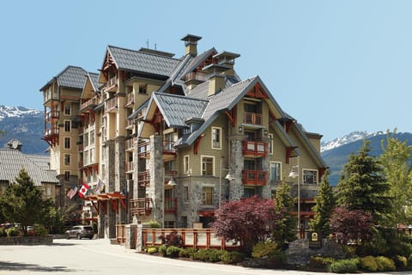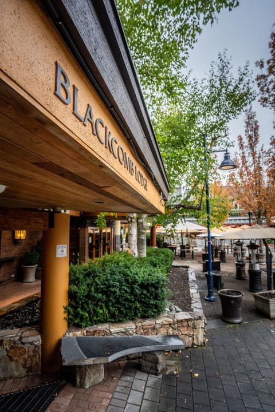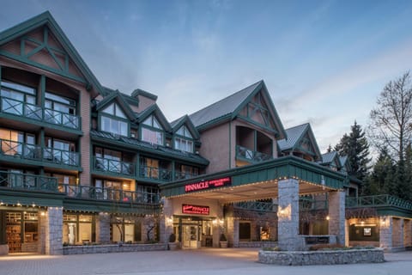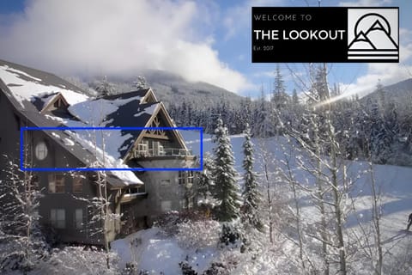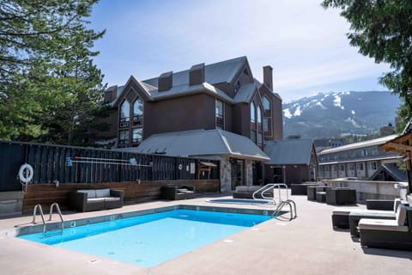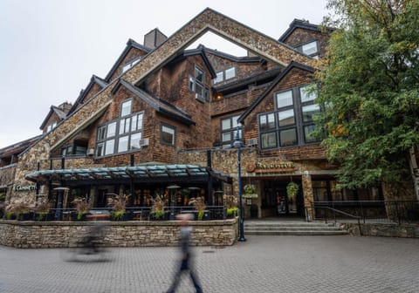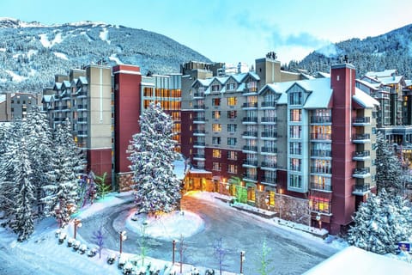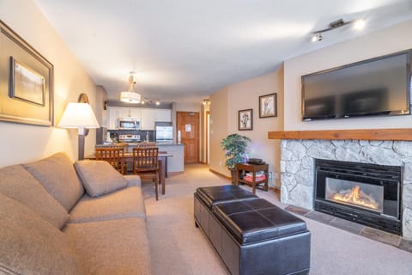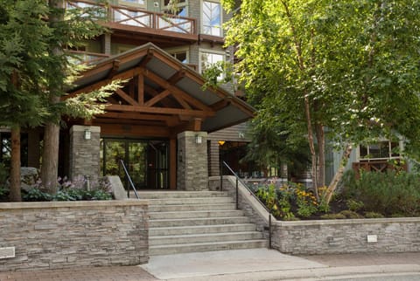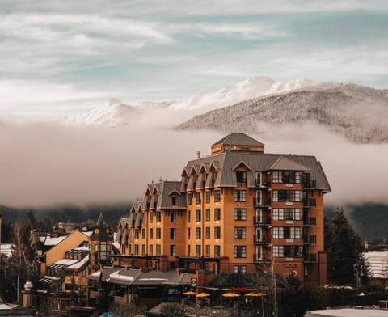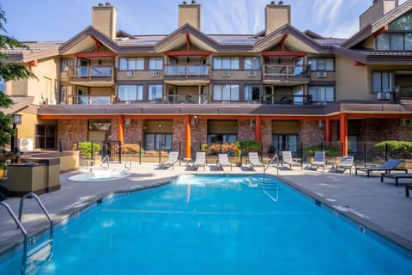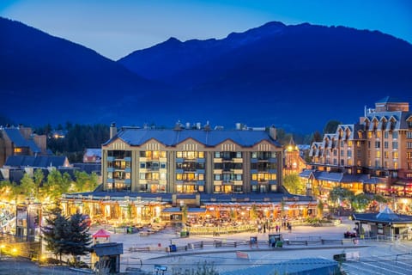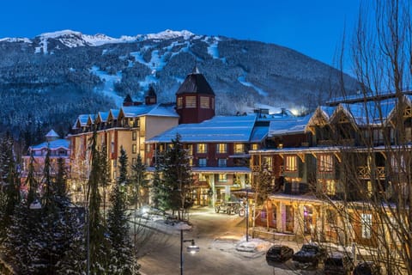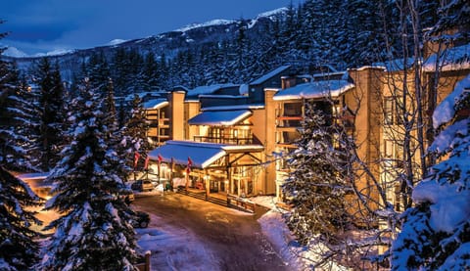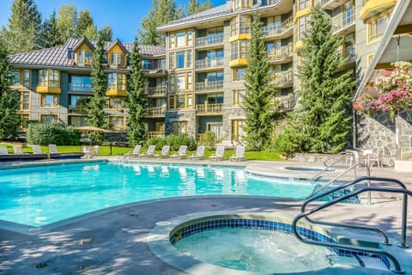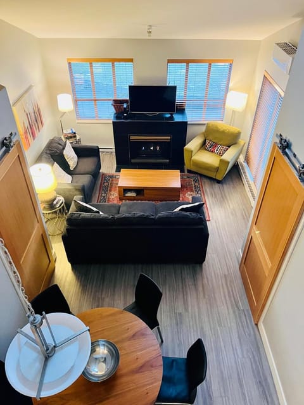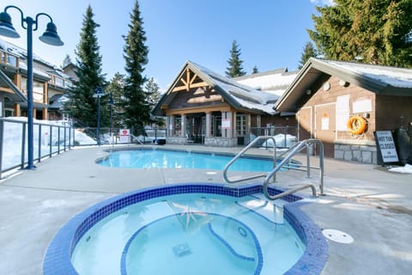Large Family Ski Chalet, Hot Tub, Theatre, Sauna
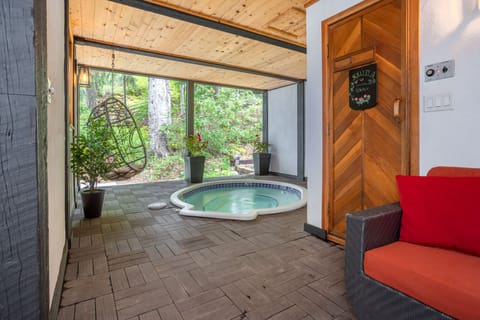
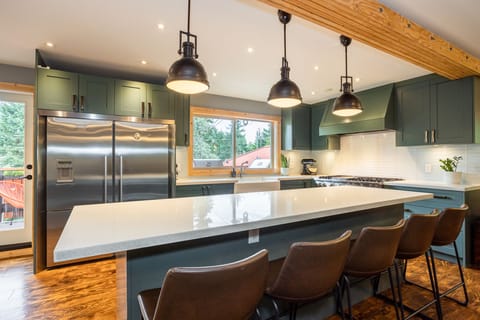
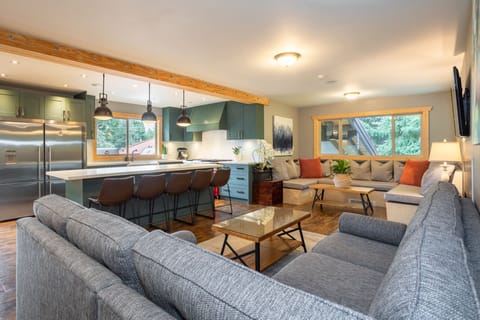
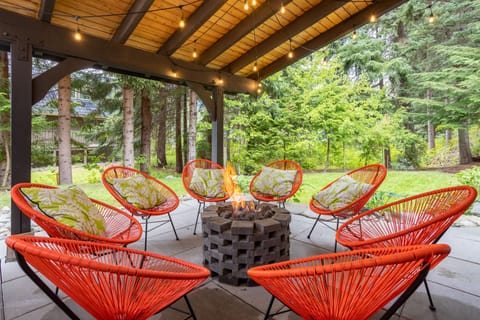
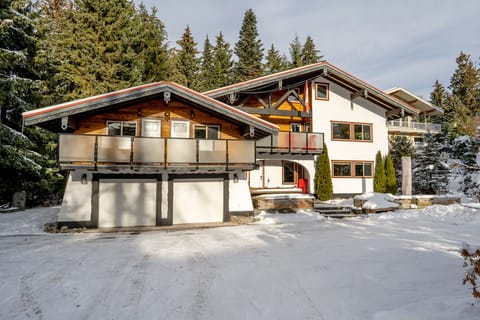
House in Whistler
20 guests · 8 bedrooms · 9 baths
Reasons to book
Guests love it hereGuests give this property a top rating
Includes essentialsGarden, Kitchen or Kitchenette, Internet / Wifi and more
Book with confidenceWe partner with the top travel sites so you know you're getting a great deal on the perfect rental
About this house rental
Chalet Whistler mixes traditional alpine charm with uniquely styled modern upgrades to foster a relaxed and peaceful environment for your next vacation. Sleeping up to 20 guests, with 8 ensuite bedrooms, Chalet Whistler is the perfect choice for those who seek something more than just a regular holiday or retreat. Featuring large open-plan living spaces, incredible wellness facilities, a putting green, and five urban bikes free for guest use, this beautiful chalet offers everything you could desire for your next getaway. The home is also only a short walk to the vibrant Whistler village stroll for when you want to explore the town's abundant offerings.
Property Highlights
• Private covered hot tub and sauna
• Home cinema room with an 80” smart TV, surround sound and tiered sofas
• Open-plan living makes the space perfect for large groups
• Large sofas, a cushioned bay bench, a wall-mounted TV, Sonos speakers, and gas fireplace
• Professional grade kitchen with a 48" Viking range, double fridges, double dishwashers
• 18 ft harvest dining table seats 18 people
• A second-floor balcony with two built-in BBQs and mountain views
• Home office on the landing level
• Covered outdoor gas fire pit with seating
• Putting green
• Large front porch with patio seating
• Eight-car driveway and a garage for one vehicle
• Five cruiser bikes and a ping pong table in the garage
• Two sets of washers & dryers
Bedrooms & Bathrooms
Main level
• 1st bedroom is on the main level and features a queen bed
• 1st ensuite features a step-in shower and single vanity
• 2nd bedroom is on the main level and features a queen bed
• 2nd ensuite features a step-in shower and single vanity
• 3rd bedroom is on the main level and features a queen bed
• 3rd ensuite features a step-in shower and single vanity
• 4th bedroom is on the main level and features a king bed
• 4th ensuite features a step in shower and single vanity
• 5th bedroom is on the main level and features a king bed
• 5th ensuite features a step in shower and single vanity
• 6th bedroom is on the main level and features a king bed
• 6th ensuite features a step in shower and single vanity
• A convenient powder room and shower next to the hot tub area
Upper level
• 7th bedroom is on the upper level and features a queen bed
• 7th ensuite features a step in shower and single vanity
• 8th bedroom is on the upper level and features a king bed
• 8th ensuite features a step in shower and single vanity
Loft level
• Two additional rooms on the loft level each featuring two queen beds (no closet)
• Loft bathroom features a shower bath combo and double vanity
Location & Transport - How to Get Around
• 25-minute walk to Whistler Village Gondola
• 10-minute walk to the Village Stroll
• 8-minute walk to Nesters Market
• 20-minute walk to Upper Village
• 20-minute walk to the nearest golf course
• 30-minute walk or 7-minute cycle to Lost Lake
• 3-minute walk along Nancy Green Drive/Fitzsimmons Road South to the nearest public bus stop
Things to Know
• Automatic timers. The outdoor lights, music, and hot tub will automatically switch off at 10 pm
• No air conditioning. Fans are supplied for all bedrooms
• Strictly no parties or events. To respect our neighbors, we have a strict no-party policy in this home
• Quiet hours. Whistler municipal bylaw states that quiet hours are between 10 pm and 8 am
• No smoking on the premises. This includes patios, decks, and hot tubs
• Not pet-friendly. No pets are permitted in this home
Property Highlights
• Private covered hot tub and sauna
• Home cinema room with an 80” smart TV, surround sound and tiered sofas
• Open-plan living makes the space perfect for large groups
• Large sofas, a cushioned bay bench, a wall-mounted TV, Sonos speakers, and gas fireplace
• Professional grade kitchen with a 48" Viking range, double fridges, double dishwashers
• 18 ft harvest dining table seats 18 people
• A second-floor balcony with two built-in BBQs and mountain views
• Home office on the landing level
• Covered outdoor gas fire pit with seating
• Putting green
• Large front porch with patio seating
• Eight-car driveway and a garage for one vehicle
• Five cruiser bikes and a ping pong table in the garage
• Two sets of washers & dryers
Bedrooms & Bathrooms
Main level
• 1st bedroom is on the main level and features a queen bed
• 1st ensuite features a step-in shower and single vanity
• 2nd bedroom is on the main level and features a queen bed
• 2nd ensuite features a step-in shower and single vanity
• 3rd bedroom is on the main level and features a queen bed
• 3rd ensuite features a step-in shower and single vanity
• 4th bedroom is on the main level and features a king bed
• 4th ensuite features a step in shower and single vanity
• 5th bedroom is on the main level and features a king bed
• 5th ensuite features a step in shower and single vanity
• 6th bedroom is on the main level and features a king bed
• 6th ensuite features a step in shower and single vanity
• A convenient powder room and shower next to the hot tub area
Upper level
• 7th bedroom is on the upper level and features a queen bed
• 7th ensuite features a step in shower and single vanity
• 8th bedroom is on the upper level and features a king bed
• 8th ensuite features a step in shower and single vanity
Loft level
• Two additional rooms on the loft level each featuring two queen beds (no closet)
• Loft bathroom features a shower bath combo and double vanity
Location & Transport - How to Get Around
• 25-minute walk to Whistler Village Gondola
• 10-minute walk to the Village Stroll
• 8-minute walk to Nesters Market
• 20-minute walk to Upper Village
• 20-minute walk to the nearest golf course
• 30-minute walk or 7-minute cycle to Lost Lake
• 3-minute walk along Nancy Green Drive/Fitzsimmons Road South to the nearest public bus stop
Things to Know
• Automatic timers. The outdoor lights, music, and hot tub will automatically switch off at 10 pm
• No air conditioning. Fans are supplied for all bedrooms
• Strictly no parties or events. To respect our neighbors, we have a strict no-party policy in this home
• Quiet hours. Whistler municipal bylaw states that quiet hours are between 10 pm and 8 am
• No smoking on the premises. This includes patios, decks, and hot tubs
• Not pet-friendly. No pets are permitted in this home
Amenities
Kitchen or Kitchenette
Internet / Wifi
Fireplace
Parking
Laundry
Balcony or Patio
Dishwasher
Hot tub or spa
TV
Garden
Family friendly
Map of Whistler
RRRR
Reviews
10.0
We had a wonderful time and enjoyed the place. Would definitely stay here again.
10.0
This house was amazing. Plenty of space. We had roughly 14 guests and everyone had plenty of space. It’s about a 15-20 min walk to downtown Whistler which is very convenient. The property management was on top of their game. They continuously checked in to make sure everything was ok. We had one small incident with a door handle breaking and they were prompt to fix the issue. Can’t say enough good things about this home.
10.0
Three generations gathered here for a week. The house is ENORMOUS-- on day 5, I still went the wrong way to get to my bedroom. In our group of 15, everyone who wanted their own room had one. Of course, it was well appointed, with a table that goes on for miles (it seems), a home theater that gets 10 stars, and even bikes and a ping pong table. No one, from ages 5 - 80, was bored at this house. I loved the location-- we were so close to town, it was easier to walk or bike than drive and pay for parking. And we felt so welcomed, from the gift basket to the quick replies for any questions we had. We had a quirk of fate where the dishwashers (yes, there are two!) were on the fritz, but maintenance came out each day we needed something, and a solution was reached. Highly recommend this house and property company!
FAQs
How much does this house cost compared to others in Whistler?
The average price for a rental in Whistler is R 5,884 per night. This rental is R 53,701 above the average.
Is parking included with this house?
Yes, parking is listed as an amenity at Large Family Ski Chalet, Hot Tub, Theatre, Sauna. For more information, we encourage you to contact the property about where to park.
Is there a pool at this house?
We didn’t find pool listed as an amenity for this house. It may be worth double checking if a pool is important for your stay.
Is Large Family Ski Chalet, Hot Tub, Theatre, Sauna pet friendly?
Unfortunately, this house is not pet-friendly. Try searching again and filter for "Pets Allowed"
What amenities are available at Large Family Ski Chalet, Hot Tub, Theatre, Sauna?
We found 11 amenities for this rental. This includes kitchen or kitchenette, internet / wifi, fireplace, parking, and laundry.
Explore similar vacation rentals in Whistler
Explore all rentals in WhistlerWhistler travel inspiration
Read our blogTrends
VacationRenter Holiday Travel Trends 2023
Guides
8 Cozy Mountain Getaways for the Holidays
Guides
7 Most Underrated Ski Resorts
Guides
The Ultimate Guide to the Best Canadian Ski Resorts and Towns
