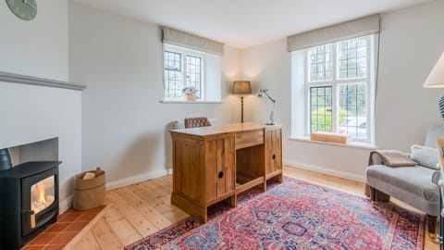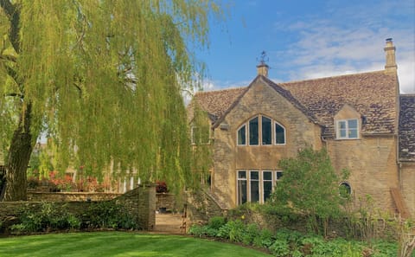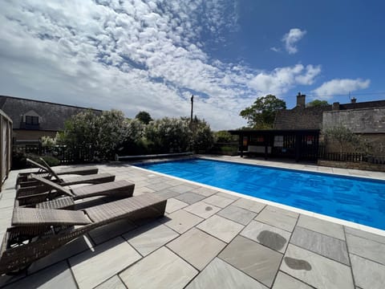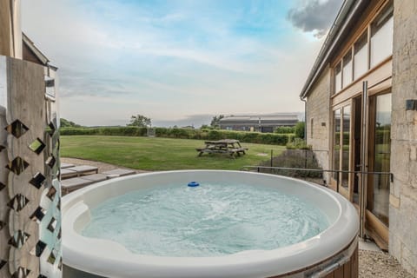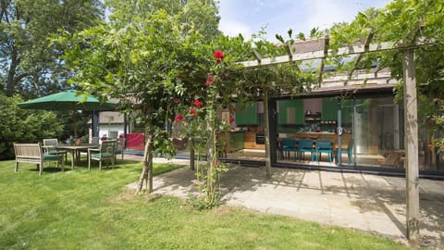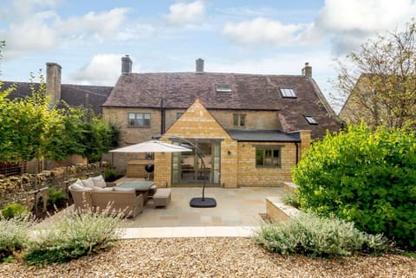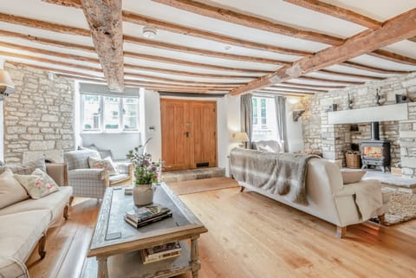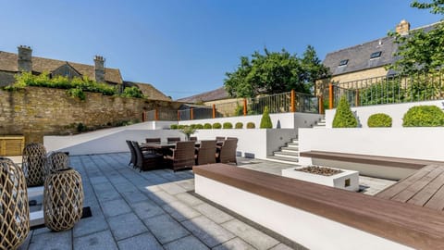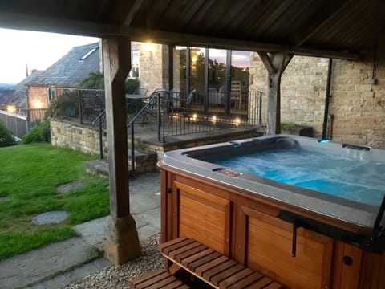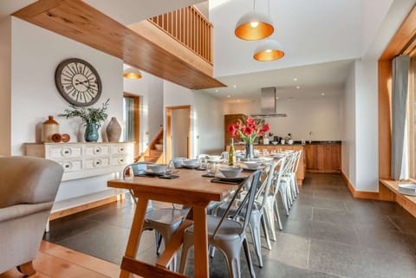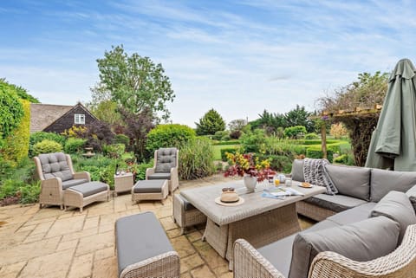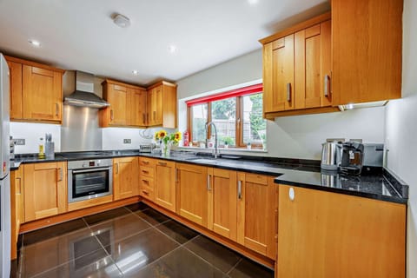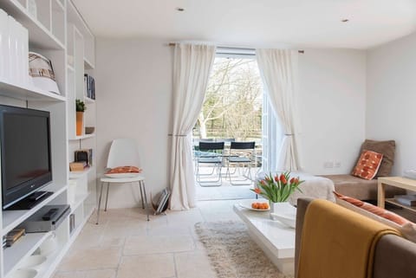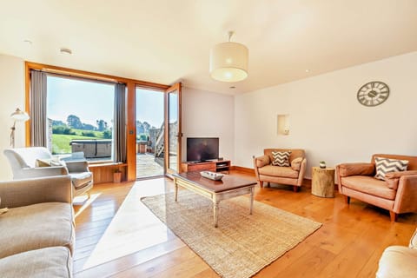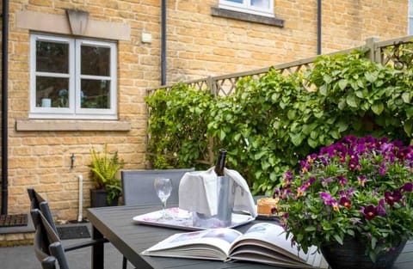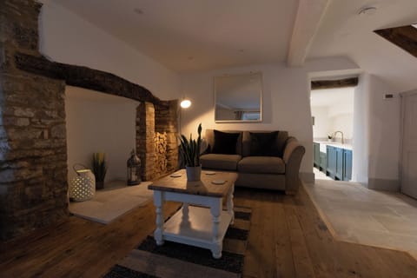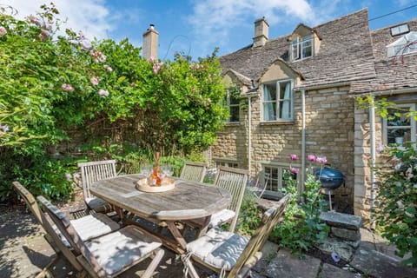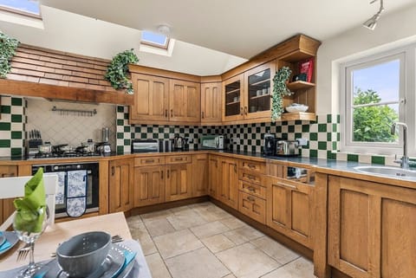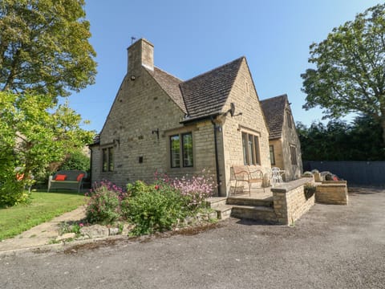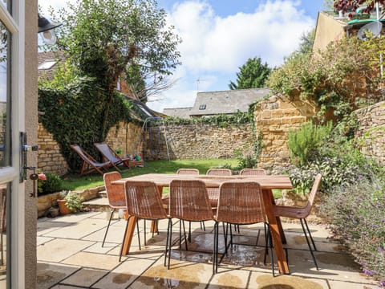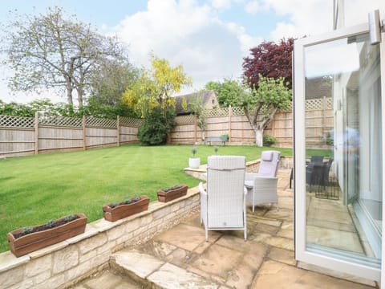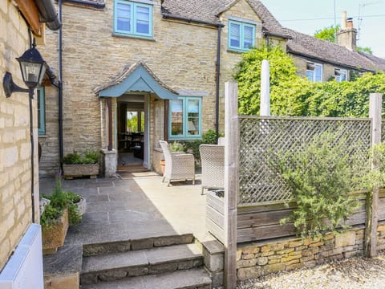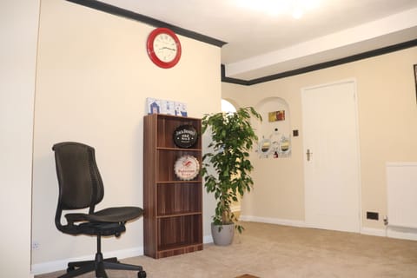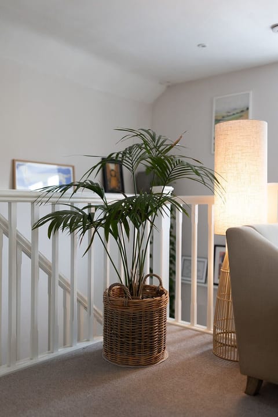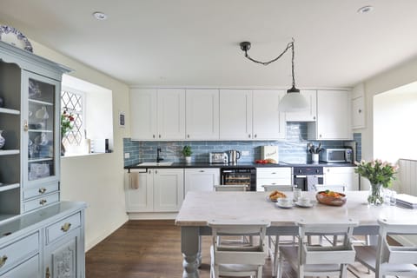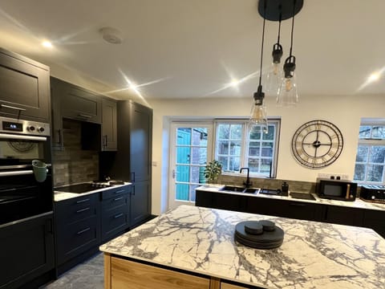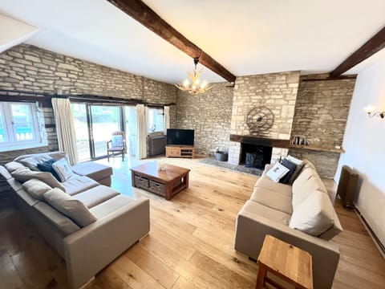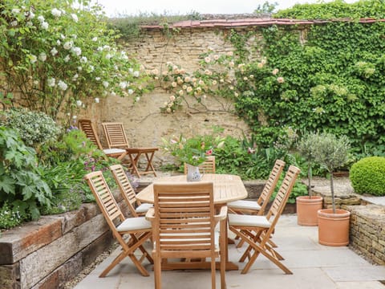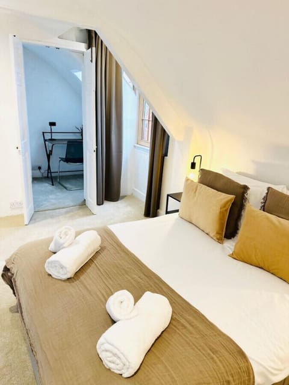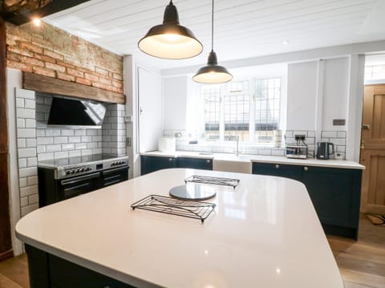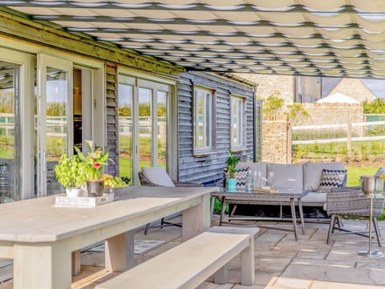Old Manse - Fulbrook near Burford
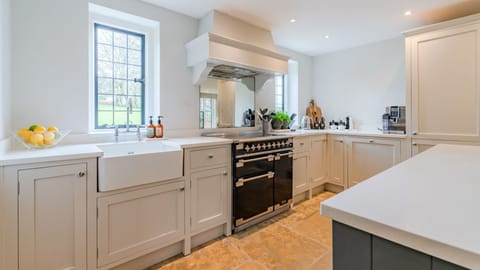
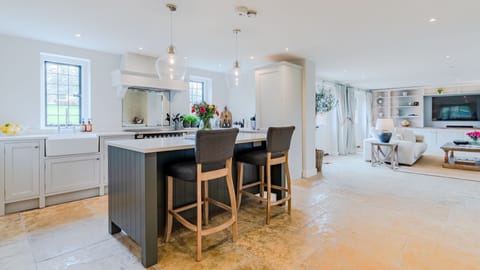
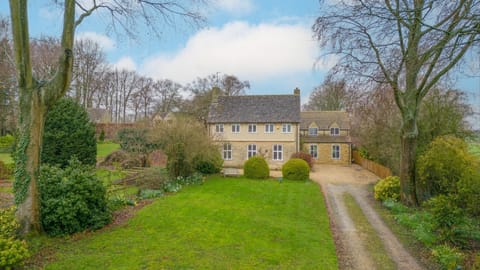
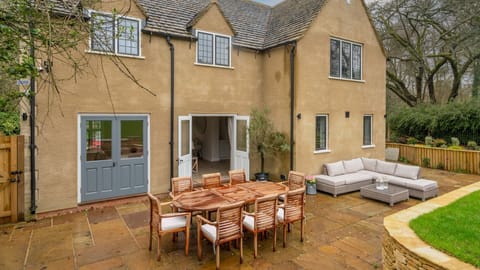
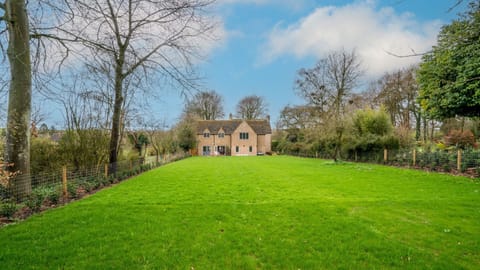
Cottage in West Oxfordshire District
8 guests · 4 bedrooms · 3 baths
Reasons to book
Guests love it hereGuests give this property a top rating
Great for petsBring all your friends and family, even the furry ones
Top-tier experienceOne of the higher cost properties in the area
About this cottage rental
The quiet village of Fulbrook sits on the outskirts of Burford, surrounded by beautiful Cotswold countryside. Burford's pretty high street packed with independent shops, art galleries and gorgeous tea rooms is just a short walk down the hill and plenty of other Cotswold highlights including Chipping Norton, Stow-on-the-Wold, Bourton-on-the-Water, and members club Soho Farmhouse are all within easy reach.
The Old Manse lies at the end of a long private driveway, surrounded by mature gardens. It's an impressive home, which has been beautifully and thoughtfully renovated. The stylish, minimalist style allows the character and charm of this stunning house to shine. The ground floor offers oodles of space with a glorious kitchen-dining-living area designed with entertaining in mind. There's a snug with a wood burning stove and even a study for those who need to work. The first floor is no less impressive with four superb large bedrooms, two of which are en-suite, and a further family bathroom.
Step outside and you'll find a sunny patio with space for outside dining and a large, extensive enclosed garden, which lends itself perfectly to long lazy afternoons snoozing in the sunshine. For families with children, there is plenty of space to run off excess energy. Keep your eyes peeled for the little rabbits and squirrels that come out to play. To the front of the Old Manse is a long front garden and a private driveway with plenty of parking for up to 4 cars.
Ground Floor
Entrance Hall:
Warmed by underfloor heating, stone floors lead through the ground floor of the Old Manse, leading you past the study, snug, a useful ground floor cloakroom and the utility room, to the fabulous open-plan dining, kitchen and living area.
Study:
Pale wooden floors, and windows the front and side make this a peaceful space where you can retreat to work if needed, or just escape with a good book. There's a wooden desk and desk chair, and a dove-grey occasional chair with a soft throw. During the cooler months things are kept cosy with a wood burning stove.
Snug:
This lovely room is at the front of the house. The large, cushioned-filled grey corner sofa sits in front of the wood burning stove and windows to the front and rear flood the room with plenty of natural light. This is a great flexible space where on rainy days you can light the fire and settle in with a good film on the large Smart TV, or allow the children to play, whilst the grown-ups enjoy drinks in the main living area.
Utility Room:
Practically equipped with a washing machine and a tumble dryer, this spacious room is also a great space to dry off wet dogs and store outside coats and boots.
Open Plan Dining/Kitchen/Living Area:
This impressive area is beautifully finished and a delightfully sociable space. A pale wood, eight-seater dining table is the place for lazy breakfasts and elegant meals, whilst the well-appointed kitchen includes all the practical appliances needed including an electric Aga style stove with an induction hob, large fridge freezer, dishwasher, and a fabulous coffee machine. The layout and design make meal preparation a joy. Those not in charge of the culinary creations can perch on one of the stools at the kitchen island with a glass of wine and keep the chef company. There is plenty of storage space including a double wine fridge and the abundance of windows ensures the whole area is filled with natural light. The far end is given over to the gorgeous living room. Finished in pale, neutral shades with two huge, super-soft four-seater sofas and a bespoke media unit housing the TV and sound bar, this is the natural hub of the house. Two sets of double doors lead out to the patio and the garden beyond.
First Floor
Bedroom One:
Arguably the master bedroom, this room offers a calming and restful place to retreat to after a busy day exploring the Cotswolds. The comfy super-king bed ensures a good night sleep, whilst a moss green velvet chair beneath the window is a place to relax with a good book. Large windows look out over the green lawn of the rear garden and fields beyond.
En-suite:
The en-suite to bedroom three features a step-in shower cubicle, hand basin and WC, and a mirrored wall cabinet with lighting.
Bedroom Two:
This pretty room overlooks the front of the house, the three multi-pane windows afford views across to the church of St John the Baptist in Burford. The king-size bed is made up with beautiful White Company bed linen, it's a blissfully tranquil room decorated in pale shades of white and cream. A built-in wardrobe and five-drawer chest ensure there is plenty of space to unpack.
Bedroom Three:
Double aspect windows look out to the side and front of the Old Manse from this second king-size bedroom. The inviting bed is made up with crisp white linen and soft woollen throws and the upholstered ottoman at the foot of the bed is an elegant feature.
Bathroom:
The family shower room features a step-in shower cubicle, WC, handbasin and a mirrored wall cabinet with lighting. From the window, rural views stretch into the distance.
Bedroom Four:
Twin metal framed beds that could be straight out of the children's novel ‘Bedknobs and Broomsticks' mean this spacious room is perfect for children and adults alike. There's plenty of floor space for board games or simply relaxing and garden views from the multi-pane windows.
En-suite:
This en-suite bathroom features a bath and a separate shower cubicle, hand basin and WC.
Outside
The Old Manse sits within large gardens. To the front a long driveway leads to the house from the quiet lane, a large lawn area with trees and planting, creates the perfect entrance to the house. To the rear is a large, enclosed garden and five steps down from the lawn to a sunny patio runs the length of the house. There's an eight-seater dining table and a corner sofa set, where you can relax with a morning coffee or evening drinks as the sun sets. The private driveway provides ample parking for four or more cars.
The Old Manse lies at the end of a long private driveway, surrounded by mature gardens. It's an impressive home, which has been beautifully and thoughtfully renovated. The stylish, minimalist style allows the character and charm of this stunning house to shine. The ground floor offers oodles of space with a glorious kitchen-dining-living area designed with entertaining in mind. There's a snug with a wood burning stove and even a study for those who need to work. The first floor is no less impressive with four superb large bedrooms, two of which are en-suite, and a further family bathroom.
Step outside and you'll find a sunny patio with space for outside dining and a large, extensive enclosed garden, which lends itself perfectly to long lazy afternoons snoozing in the sunshine. For families with children, there is plenty of space to run off excess energy. Keep your eyes peeled for the little rabbits and squirrels that come out to play. To the front of the Old Manse is a long front garden and a private driveway with plenty of parking for up to 4 cars.
Ground Floor
Entrance Hall:
Warmed by underfloor heating, stone floors lead through the ground floor of the Old Manse, leading you past the study, snug, a useful ground floor cloakroom and the utility room, to the fabulous open-plan dining, kitchen and living area.
Study:
Pale wooden floors, and windows the front and side make this a peaceful space where you can retreat to work if needed, or just escape with a good book. There's a wooden desk and desk chair, and a dove-grey occasional chair with a soft throw. During the cooler months things are kept cosy with a wood burning stove.
Snug:
This lovely room is at the front of the house. The large, cushioned-filled grey corner sofa sits in front of the wood burning stove and windows to the front and rear flood the room with plenty of natural light. This is a great flexible space where on rainy days you can light the fire and settle in with a good film on the large Smart TV, or allow the children to play, whilst the grown-ups enjoy drinks in the main living area.
Utility Room:
Practically equipped with a washing machine and a tumble dryer, this spacious room is also a great space to dry off wet dogs and store outside coats and boots.
Open Plan Dining/Kitchen/Living Area:
This impressive area is beautifully finished and a delightfully sociable space. A pale wood, eight-seater dining table is the place for lazy breakfasts and elegant meals, whilst the well-appointed kitchen includes all the practical appliances needed including an electric Aga style stove with an induction hob, large fridge freezer, dishwasher, and a fabulous coffee machine. The layout and design make meal preparation a joy. Those not in charge of the culinary creations can perch on one of the stools at the kitchen island with a glass of wine and keep the chef company. There is plenty of storage space including a double wine fridge and the abundance of windows ensures the whole area is filled with natural light. The far end is given over to the gorgeous living room. Finished in pale, neutral shades with two huge, super-soft four-seater sofas and a bespoke media unit housing the TV and sound bar, this is the natural hub of the house. Two sets of double doors lead out to the patio and the garden beyond.
First Floor
Bedroom One:
Arguably the master bedroom, this room offers a calming and restful place to retreat to after a busy day exploring the Cotswolds. The comfy super-king bed ensures a good night sleep, whilst a moss green velvet chair beneath the window is a place to relax with a good book. Large windows look out over the green lawn of the rear garden and fields beyond.
En-suite:
The en-suite to bedroom three features a step-in shower cubicle, hand basin and WC, and a mirrored wall cabinet with lighting.
Bedroom Two:
This pretty room overlooks the front of the house, the three multi-pane windows afford views across to the church of St John the Baptist in Burford. The king-size bed is made up with beautiful White Company bed linen, it's a blissfully tranquil room decorated in pale shades of white and cream. A built-in wardrobe and five-drawer chest ensure there is plenty of space to unpack.
Bedroom Three:
Double aspect windows look out to the side and front of the Old Manse from this second king-size bedroom. The inviting bed is made up with crisp white linen and soft woollen throws and the upholstered ottoman at the foot of the bed is an elegant feature.
Bathroom:
The family shower room features a step-in shower cubicle, WC, handbasin and a mirrored wall cabinet with lighting. From the window, rural views stretch into the distance.
Bedroom Four:
Twin metal framed beds that could be straight out of the children's novel ‘Bedknobs and Broomsticks' mean this spacious room is perfect for children and adults alike. There's plenty of floor space for board games or simply relaxing and garden views from the multi-pane windows.
En-suite:
This en-suite bathroom features a bath and a separate shower cubicle, hand basin and WC.
Outside
The Old Manse sits within large gardens. To the front a long driveway leads to the house from the quiet lane, a large lawn area with trees and planting, creates the perfect entrance to the house. To the rear is a large, enclosed garden and five steps down from the lawn to a sunny patio runs the length of the house. There's an eight-seater dining table and a corner sofa set, where you can relax with a morning coffee or evening drinks as the sun sets. The private driveway provides ample parking for four or more cars.
Amenities
Pets allowed
Kitchen or Kitchenette
Internet / Wifi
Fireplace
Parking
Laundry
Balcony or Patio
Dishwasher
TV
Garden
Map of West Oxfordshire District
RRRR
Ratings and reviews
4.0 / 5.0
We had a fabulous stay at this property - we were 7 friends celebrating a 60th birthday.
Very comfortable and had everything we needed. Would love to come again.
5.0 / 5.0
We had a wonderful stay at The Old Manse.
The property is absolutely stunning and has been renovated to an exceptionally high standard. The welcome pack we were given on arrival contained an exceptional quality of goods which were very much appreciated.
The location is fabulous .. near enough to Burford without being in the middle of the tourists.
Claire .. the main contact was lovely and helpful to deal with.
Could not fault anything about this house and Would highly recommend this beautiful home for a stay in the Cotswolds.
FAQs
How much does this cottage cost compared to others in West Oxfordshire District?
The average price for a rental in West Oxfordshire District is R 3,134 per night. This rental is R 7,963 above the average.
Is parking included with this cottage?
Yes, parking is listed as an amenity at Old Manse - Fulbrook near Burford. For more information, we encourage you to contact the property about where to park.
Is there a pool at this cottage?
We didn’t find pool listed as an amenity for this cottage. It may be worth double checking if a pool is important for your stay.
Is Old Manse - Fulbrook near Burford pet friendly?
Yes! This cottage is pet-friendly. For more information, we recommend contacting the booking provider about animal policies.
What amenities are available at Old Manse - Fulbrook near Burford?
We found 10 amenities for this rental. This includes pets allowed, kitchen or kitchenette, internet / wifi, fireplace, and parking.
Explore similar vacation rentals in West Oxfordshire District
Explore all rentals in West Oxfordshire DistrictWest Oxfordshire District travel inspiration
Read our blogGuides
Best East Coast Beaches and Getaway Locations You Can’t Miss
Budget Travel
7 Most Affordable Snowbird Destinations for 2025
Guides
Top Activities to Try in Panama City Beach, Florida
Guides
Top Things to Do in Gulf Shores, Alabama: Adventure and Fun Await
Local Culture
Exploring Miami’s Wynwood District: Street Art, Food, and More
Guides
Fun Things to Do in Ocean City, Maryland
Local Culture
A Foodie’s Guide to the Best Dining in Orlando, Florida
Guides
Top Things to Do in Oahu and Honolulu
