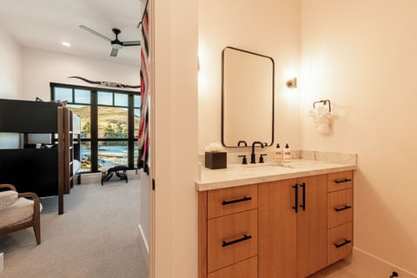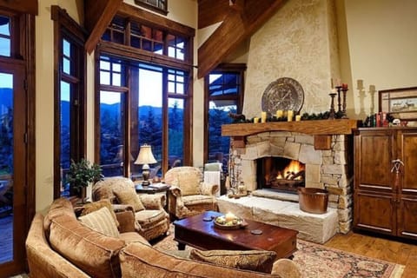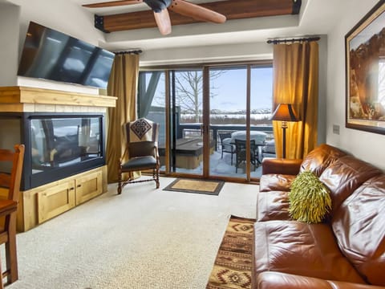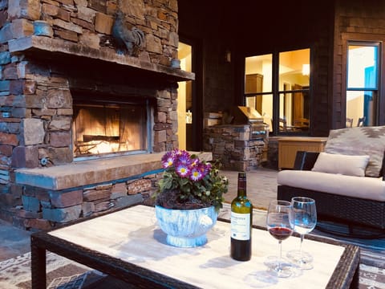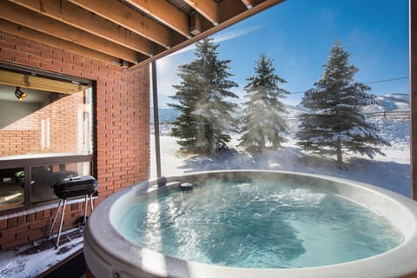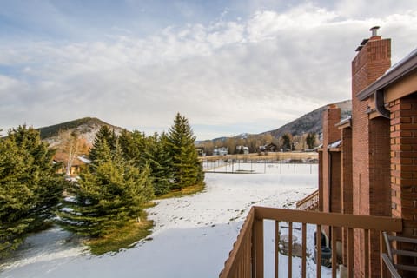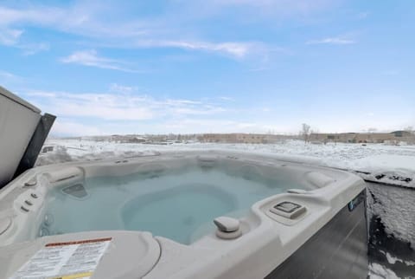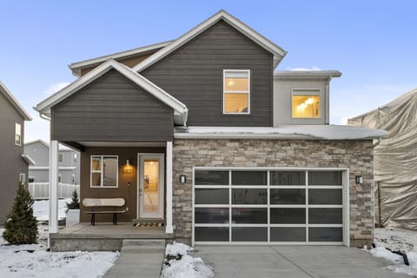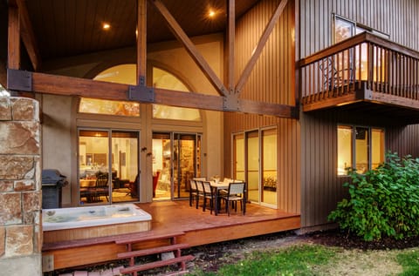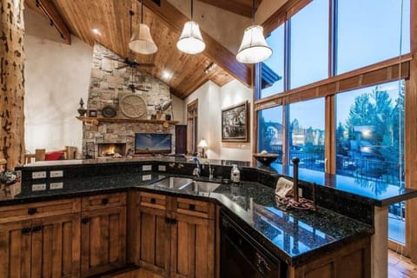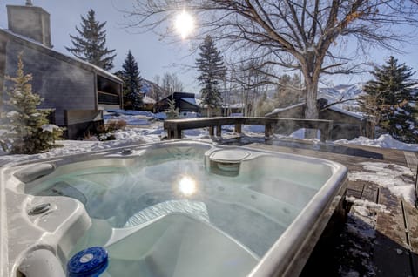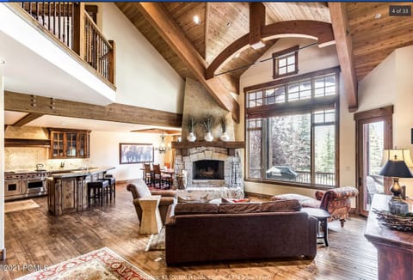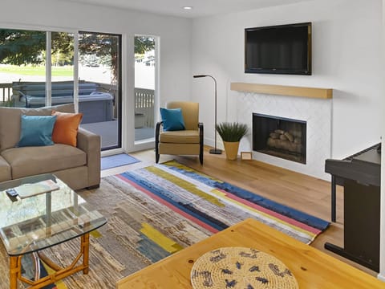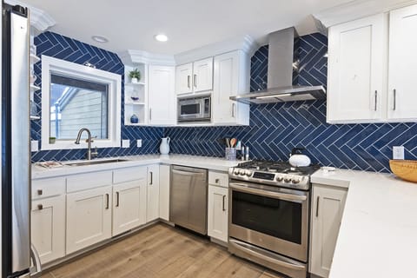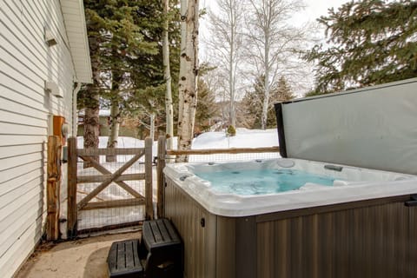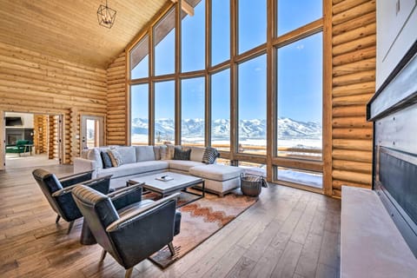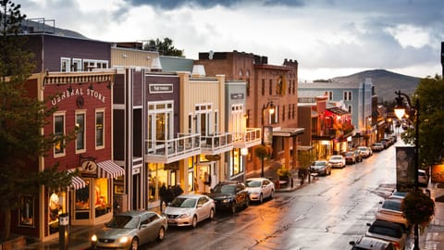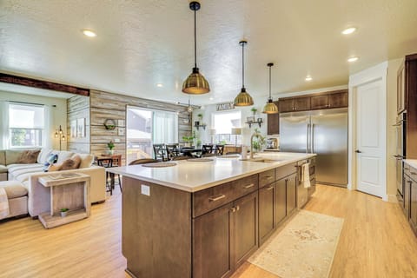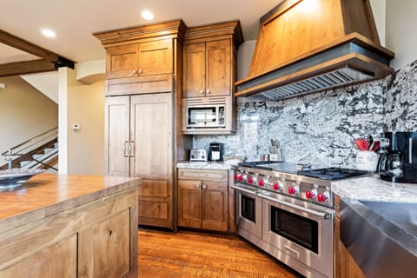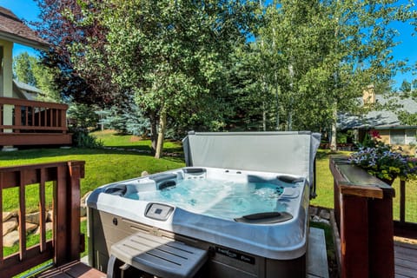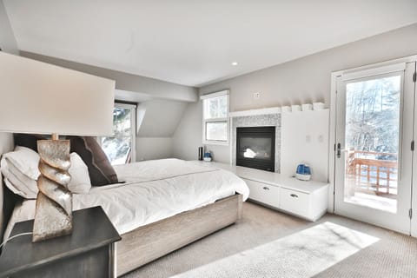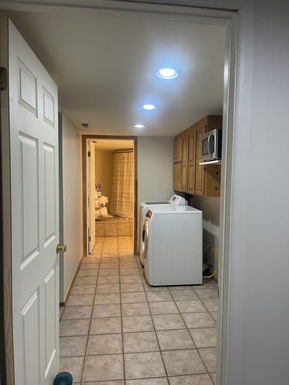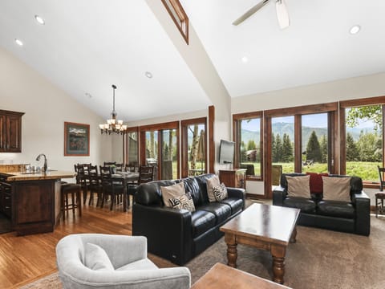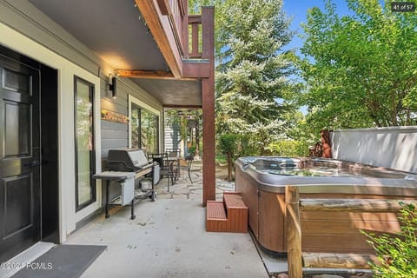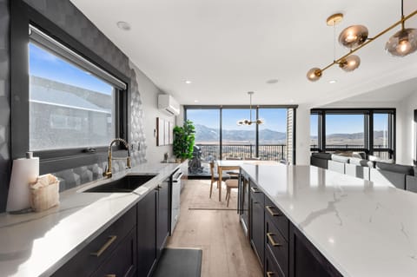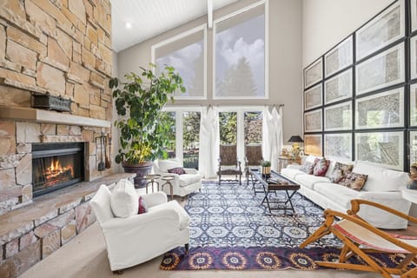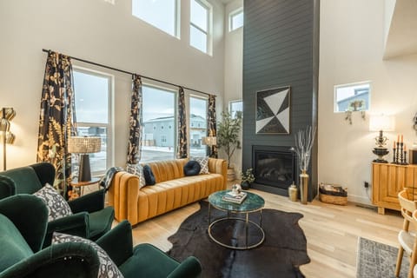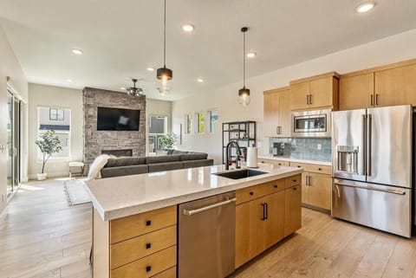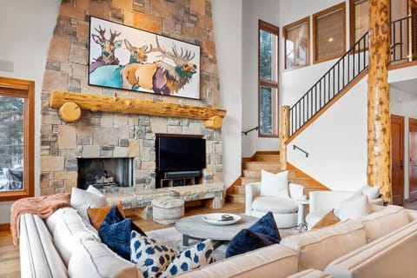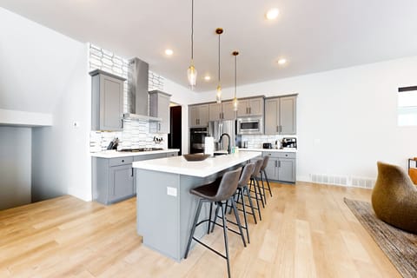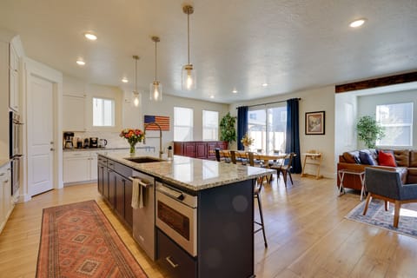Luxury in the Canyons Village, High-end Hot Tub, Mountain Views
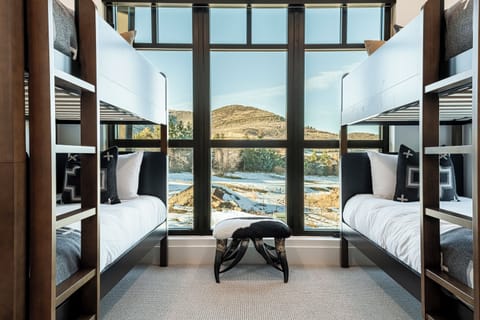
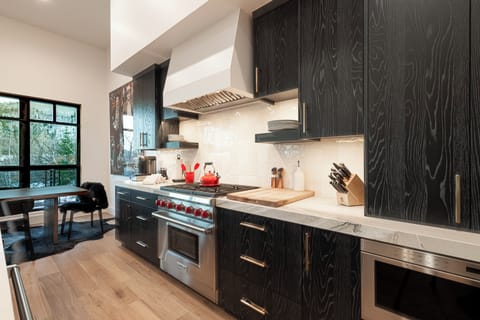
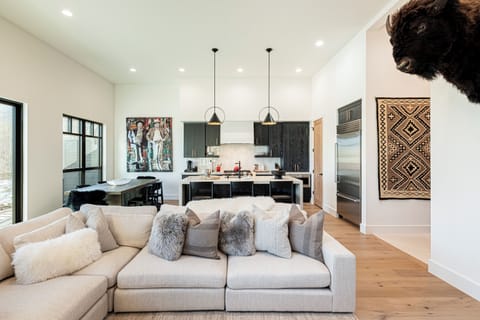
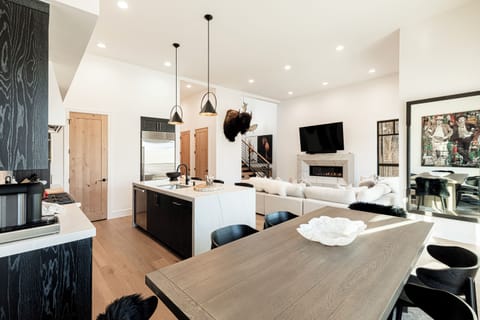
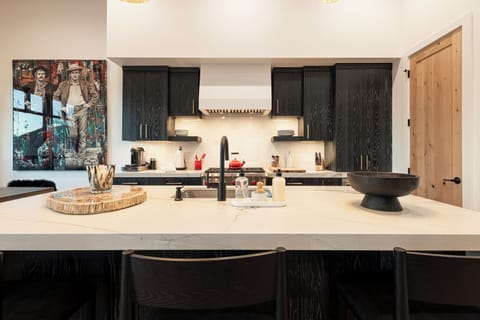
House in Snyderville, UT
8 guests · 3 bedrooms · 4 baths
Reasons to book
Includes essentialsKitchen or Kitchenette, Air conditioner, Internet / Wifi and more
Book with confidenceWe partner with the top travel sites so you know you're getting a great deal on the perfect rental
About this house rental
Welcome to Park City White Pine Canyon Village 1979 – Your Contemporary Mountain Escape
Experience the pinnacle of luxury and contemporary design at Park City White Pine Canyon Village 1979. This stunning, newly constructed townhouse combines custom architectural details with striking black steel I-beams and sleek black metal siding for a bold, modern aesthetic. Professionally decorated and thoughtfully designed, this home offers unparalleled comfort, high-end amenities, and an unbeatable location in the vibrant Canyons Village, ensuring a stay that is both sophisticated and unforgettable.
The property is just steps to the Cabriolet for ski access, or the Canyons Transit Hub, where the Electric Express that offers free, convenient transport to Park City's Historic Main Street, Kimball Junction, Deer Valley, and beyond. During ski season, enjoy door-to-door service with the Canyons Connect Shuttle, for transportation to the village base for ski access, restaurants, shops and activities.
This lavish townhouse has two-levels within 2,677 square feet of living space, offering three bedrooms (all en suite), four full bathrooms to accommodate up to 8 guests comfortably.
You will enter the property through the garage or front door into the open and bright, main level living area with luxury furnishings.
Living Room:
The open-concept living room boasts soaring ceilings and a contemporary design that blends comfort and sophistication. Relax on the plush sectional sofa as you bask in the warmth of the gas fireplace or enjoy a cinematic experience on the 65” Samsung Smart TV, enhanced by a Sonos ARC soundbar. Natural light floods the room through expansive windows, creating an inviting ambiance to unwind and connect with loved ones.
Kitchen:
Step into the modern, fully equipped gourmet kitchen, where style and functionality come together seamlessly. The striking stone countertops create a sleek and contemporary focal point, while the spacious center island, with a waterfall-design countertop, offers an inviting space for casual dining with bar seating for three. High-end Wolf stainless steel appliances elevate your cooking experience, including the professional-grade gas range, to the oversized refrigerator / freezer with an ice maike. Whether you're preparing an elaborate feast or a quick snack, this kitchen is a haven for culinary enthusiasts. The pod coffee maker ensures your mornings begin with the perfect brew, while the expansive design and open flow make it easy to entertain or simply enjoy a quiet meal.
Dining Area:
Adjacent to the kitchen, the dining area exudes warmth and sophistication. A lovely wooden dining table, with seating six, is bathed in natural light from the glass-slider and additional windows. As you savor your meals, take in the stunning mountain views that frame this cozy yet stylish space, or step through the sliding doors onto the private patio, where the high-end hot tub and serene mountain air provide the perfect post-dinner retreat.
Bedrooms and Bathrooms (Upper Level):
Primary Suite – The primary bedroom is a sanctuary of comfort and style, blending contemporary design with rustic mountain charm. At the heart of the room, a plush king-sized bed dressed in premium linens promises restful nights. A cozy gas fireplace casts a warm glow, inviting you to curl up in the oversized chair by the window while admiring the mountain views. Entertainment is elevated with a 65” Samsung Smart TV paired with a Sonos ARC soundbar, ensuring movie nights are as immersive as they are relaxing. Step onto the private balcony for a tranquil moment surrounded by breathtaking scenery.
The en suite bathroom is a spa-inspired haven. Dual sinks set in a sleek stone countertop provide ample space for getting ready, while the free-standing soaking tub offers a luxurious spot to unwind, complete with picturesque mountain views. A spacious, glass-enclosed tile shower adds a modern touch, and the separate water closet ensures privacy.
Guest Bedroom 2 – The second guest bedroom combines comfort and style, making it ideal for couples or additional guests. A king-sized bed provides ultimate relaxation, and the 55” Samsung Smart TV offers entertainment at your fingertips. Large windows frame impressive ski resort views, filling the room with natural light. Ample closet space ensures all your belongings have a home.
The en suite bathroom complements the bedroom's elegance, featuring dual sinks with a sleek stone vanity, a luxurious glass-enclosed tile shower, and a separate water closet for added convenience.
Bedroom 3 (Bunk Room): – Fun and Functional
The third bedroom, a charming bunk room, is perfect for children or groups of friends. With two sets of twin-over-twin bunk beds, this room comfortably accommodates four guests while maintaining a playful yet refined atmosphere. A 43” Samsung Smart TV provides entertainment, and the room's thoughtful design includes closet space and captivating ski resort views.
The en suite bathroom, designed with care, features a sleek stone counter vanity and a soothing glass-enclosed shower, offering both practicality and style.
Additional Bathroom
A full shared bathroom on the main level offers convenience and sophistication. With its sleek stone countertop vanity and glass-enclosed shower, this bathroom ensures all guests have ample space and comfort during their stay.
Outdoor Spaces:
The spacious patio is a highlight of this property, featuring a top-of-the-line hot tub with powerful jets in each seat. Whether you're enjoying a peaceful soak or gazing at the starry sky, this outdoor space is designed for relaxation. The primary bedroom balcony provides an additional spot to take in the stunning mountain views.
Electronics: Samsung Smart TVs in every room, each paired with premium Sonos ARC soundbars
Internet: Complimentary high-speed wireless internet
Laundry: A convenient mud area with a bench, cubbies, coat hooks, and a stacked front-load washer/dryer is located on the main level
Parking: A one-car garage with additional unassigned parking spaces nearby (no driveway parking allowed)
Climate Control: Central air conditioning and heating ensure comfort year-round
Hot Tub: Private, top-of-the-line hot tub on the patio
Pets: Not permitted
Cameras: A security camera is located at the front door and in the garage
Distances:
Park City Mountain at Canyons Village - Cabriolet: across the street about 100 steps away
Park City Mountain Resort: 3.7 miles
Deer Valley Resort: 5.6 miles
Canyons Golf Course: 0.4 miles
Nearest Bus Stop/Canyons Transit Hub: 0.2 miles
Grocery Store: Smith's in Kimball Junction — 3.4 miles
Liquor Stores in Kimball Junction: 3.4 miles
Please note: reservations longer than 30 days require owner approval. Contact property manager for details!
Experience the pinnacle of luxury and contemporary design at Park City White Pine Canyon Village 1979. This stunning, newly constructed townhouse combines custom architectural details with striking black steel I-beams and sleek black metal siding for a bold, modern aesthetic. Professionally decorated and thoughtfully designed, this home offers unparalleled comfort, high-end amenities, and an unbeatable location in the vibrant Canyons Village, ensuring a stay that is both sophisticated and unforgettable.
The property is just steps to the Cabriolet for ski access, or the Canyons Transit Hub, where the Electric Express that offers free, convenient transport to Park City's Historic Main Street, Kimball Junction, Deer Valley, and beyond. During ski season, enjoy door-to-door service with the Canyons Connect Shuttle, for transportation to the village base for ski access, restaurants, shops and activities.
This lavish townhouse has two-levels within 2,677 square feet of living space, offering three bedrooms (all en suite), four full bathrooms to accommodate up to 8 guests comfortably.
You will enter the property through the garage or front door into the open and bright, main level living area with luxury furnishings.
Living Room:
The open-concept living room boasts soaring ceilings and a contemporary design that blends comfort and sophistication. Relax on the plush sectional sofa as you bask in the warmth of the gas fireplace or enjoy a cinematic experience on the 65” Samsung Smart TV, enhanced by a Sonos ARC soundbar. Natural light floods the room through expansive windows, creating an inviting ambiance to unwind and connect with loved ones.
Kitchen:
Step into the modern, fully equipped gourmet kitchen, where style and functionality come together seamlessly. The striking stone countertops create a sleek and contemporary focal point, while the spacious center island, with a waterfall-design countertop, offers an inviting space for casual dining with bar seating for three. High-end Wolf stainless steel appliances elevate your cooking experience, including the professional-grade gas range, to the oversized refrigerator / freezer with an ice maike. Whether you're preparing an elaborate feast or a quick snack, this kitchen is a haven for culinary enthusiasts. The pod coffee maker ensures your mornings begin with the perfect brew, while the expansive design and open flow make it easy to entertain or simply enjoy a quiet meal.
Dining Area:
Adjacent to the kitchen, the dining area exudes warmth and sophistication. A lovely wooden dining table, with seating six, is bathed in natural light from the glass-slider and additional windows. As you savor your meals, take in the stunning mountain views that frame this cozy yet stylish space, or step through the sliding doors onto the private patio, where the high-end hot tub and serene mountain air provide the perfect post-dinner retreat.
Bedrooms and Bathrooms (Upper Level):
Primary Suite – The primary bedroom is a sanctuary of comfort and style, blending contemporary design with rustic mountain charm. At the heart of the room, a plush king-sized bed dressed in premium linens promises restful nights. A cozy gas fireplace casts a warm glow, inviting you to curl up in the oversized chair by the window while admiring the mountain views. Entertainment is elevated with a 65” Samsung Smart TV paired with a Sonos ARC soundbar, ensuring movie nights are as immersive as they are relaxing. Step onto the private balcony for a tranquil moment surrounded by breathtaking scenery.
The en suite bathroom is a spa-inspired haven. Dual sinks set in a sleek stone countertop provide ample space for getting ready, while the free-standing soaking tub offers a luxurious spot to unwind, complete with picturesque mountain views. A spacious, glass-enclosed tile shower adds a modern touch, and the separate water closet ensures privacy.
Guest Bedroom 2 – The second guest bedroom combines comfort and style, making it ideal for couples or additional guests. A king-sized bed provides ultimate relaxation, and the 55” Samsung Smart TV offers entertainment at your fingertips. Large windows frame impressive ski resort views, filling the room with natural light. Ample closet space ensures all your belongings have a home.
The en suite bathroom complements the bedroom's elegance, featuring dual sinks with a sleek stone vanity, a luxurious glass-enclosed tile shower, and a separate water closet for added convenience.
Bedroom 3 (Bunk Room): – Fun and Functional
The third bedroom, a charming bunk room, is perfect for children or groups of friends. With two sets of twin-over-twin bunk beds, this room comfortably accommodates four guests while maintaining a playful yet refined atmosphere. A 43” Samsung Smart TV provides entertainment, and the room's thoughtful design includes closet space and captivating ski resort views.
The en suite bathroom, designed with care, features a sleek stone counter vanity and a soothing glass-enclosed shower, offering both practicality and style.
Additional Bathroom
A full shared bathroom on the main level offers convenience and sophistication. With its sleek stone countertop vanity and glass-enclosed shower, this bathroom ensures all guests have ample space and comfort during their stay.
Outdoor Spaces:
The spacious patio is a highlight of this property, featuring a top-of-the-line hot tub with powerful jets in each seat. Whether you're enjoying a peaceful soak or gazing at the starry sky, this outdoor space is designed for relaxation. The primary bedroom balcony provides an additional spot to take in the stunning mountain views.
Electronics: Samsung Smart TVs in every room, each paired with premium Sonos ARC soundbars
Internet: Complimentary high-speed wireless internet
Laundry: A convenient mud area with a bench, cubbies, coat hooks, and a stacked front-load washer/dryer is located on the main level
Parking: A one-car garage with additional unassigned parking spaces nearby (no driveway parking allowed)
Climate Control: Central air conditioning and heating ensure comfort year-round
Hot Tub: Private, top-of-the-line hot tub on the patio
Pets: Not permitted
Cameras: A security camera is located at the front door and in the garage
Distances:
Park City Mountain at Canyons Village - Cabriolet: across the street about 100 steps away
Park City Mountain Resort: 3.7 miles
Deer Valley Resort: 5.6 miles
Canyons Golf Course: 0.4 miles
Nearest Bus Stop/Canyons Transit Hub: 0.2 miles
Grocery Store: Smith's in Kimball Junction — 3.4 miles
Liquor Stores in Kimball Junction: 3.4 miles
Please note: reservations longer than 30 days require owner approval. Contact property manager for details!
Amenities
Air conditioner
Kitchen or Kitchenette
Internet / Wifi
Fireplace
Parking
Laundry
Balcony or Patio
Dishwasher
Hot tub or spa
TV
Map of Snyderville, UT
RRRR
FAQs
How much does this house cost compared to others in Snyderville?
The average price for a rental in Snyderville is R 7,953 per night. This rental is R 15,811 above the average.
Is parking included with this house?
Yes, parking is listed as an amenity at Luxury in the Canyons Village, High-end Hot Tub, Mountain Views. For more information, we encourage you to contact the property about where to park.
Is there a pool at this house?
We didn’t find pool listed as an amenity for this house. It may be worth double checking if a pool is important for your stay.
Is Luxury in the Canyons Village, High-end Hot Tub, Mountain Views pet friendly?
Unfortunately, this house is not pet-friendly. Try searching again and filter for "Pets Allowed"
What amenities are available at Luxury in the Canyons Village, High-end Hot Tub, Mountain Views?
We found 10 amenities for this rental. This includes air conditioner, kitchen or kitchenette, internet / wifi, fireplace, and parking.
Explore similar vacation rentals in Snyderville
Explore all rentals in SnydervilleSnyderville travel inspiration
Read our blogGuides
Best Dining in Myrtle Beach: A Food Lover’s Dream
Guides
Best East Coast Beaches and Getaway Locations You Can’t Miss
Budget Travel
7 Most Affordable Snowbird Destinations for 2025
Guides
Top Activities to Try in Panama City Beach, Florida
Guides
Top Things to Do in Gulf Shores, Alabama: Adventure and Fun Await
Local Culture
Exploring Miami’s Wynwood District: Street Art, Food, and More
Guides
Fun Things to Do in Ocean City, Maryland
Local Culture
A Foodie’s Guide to the Best Dining in Orlando, Florida
