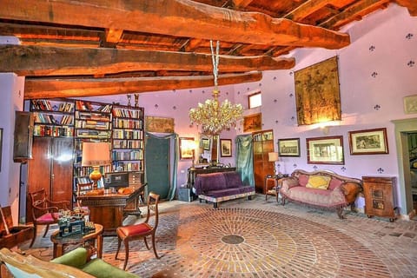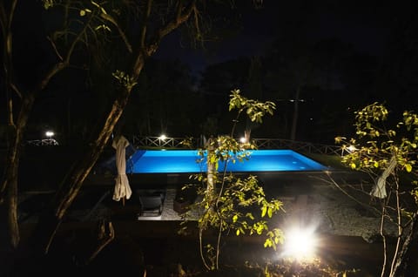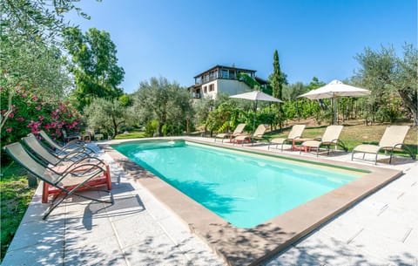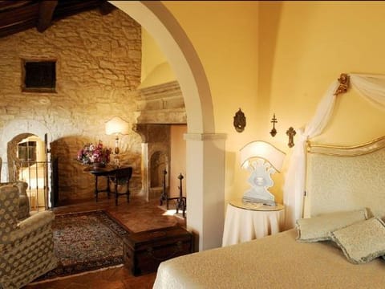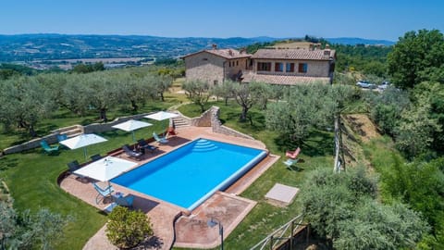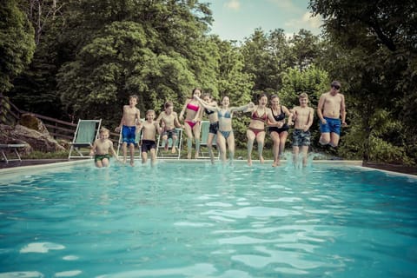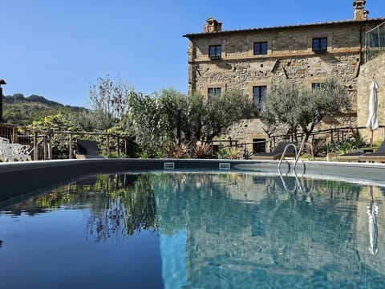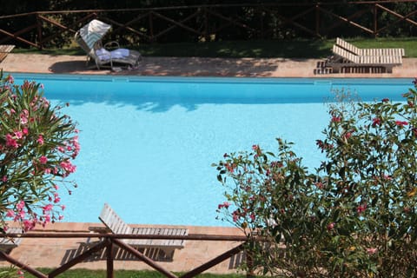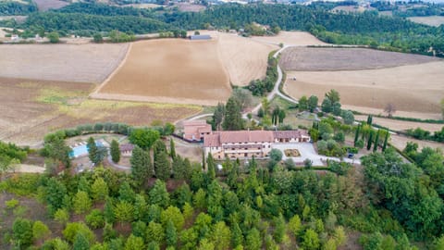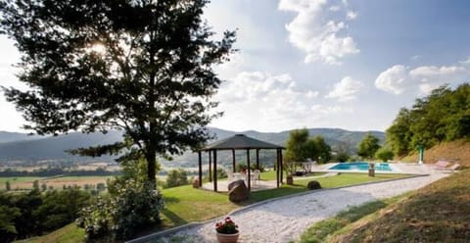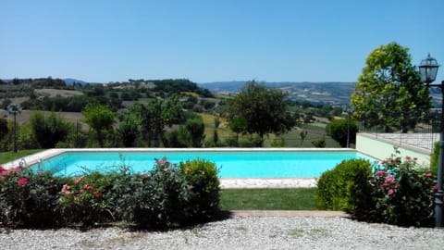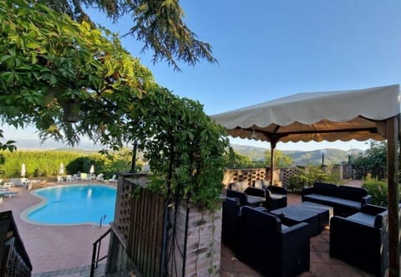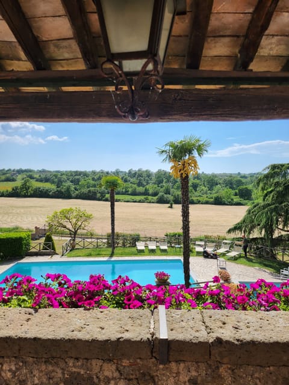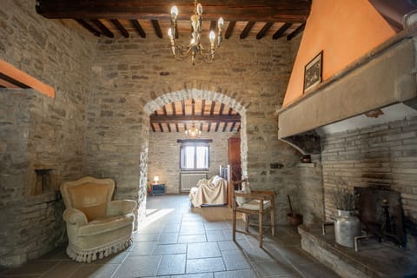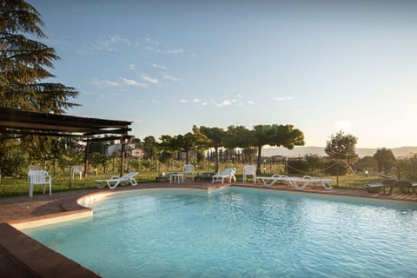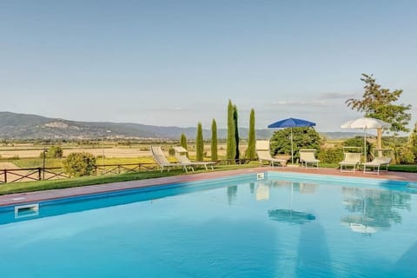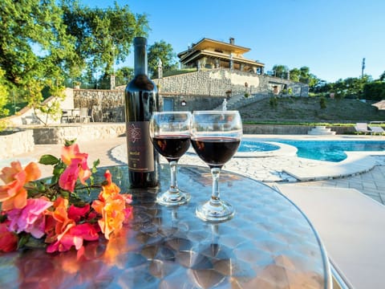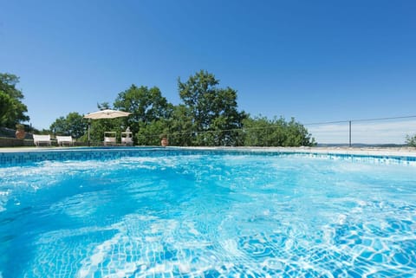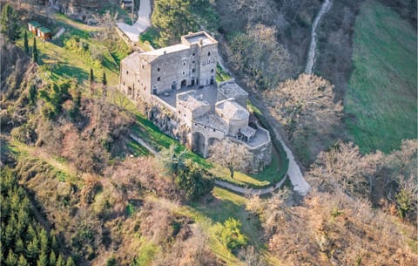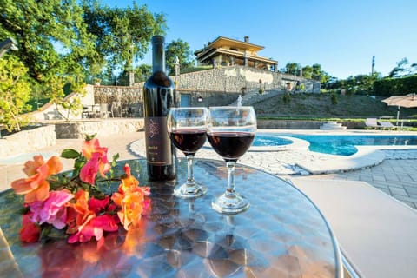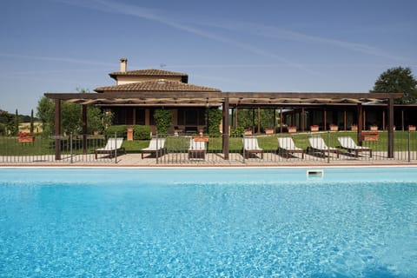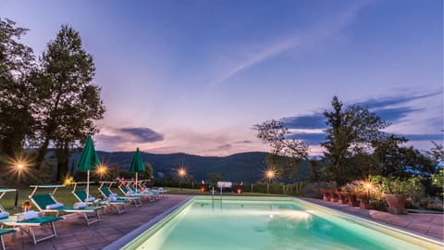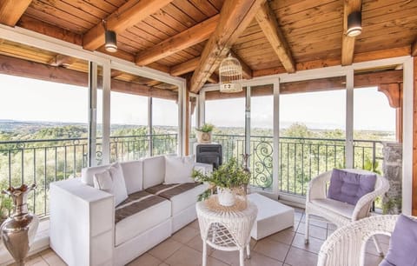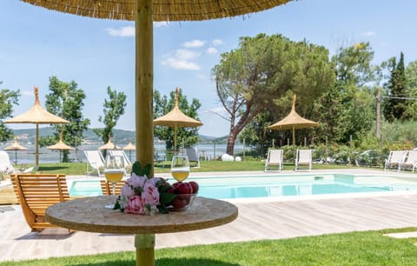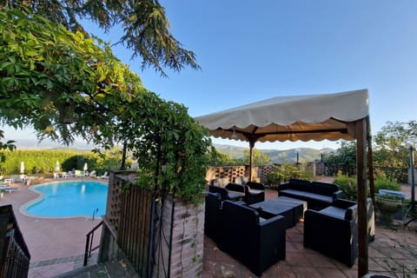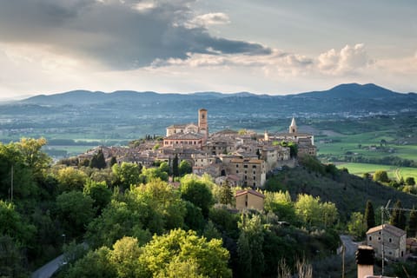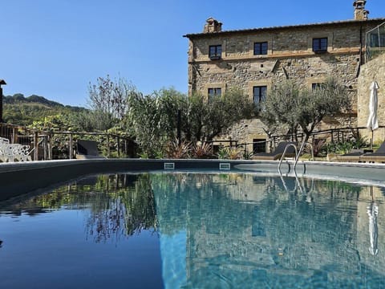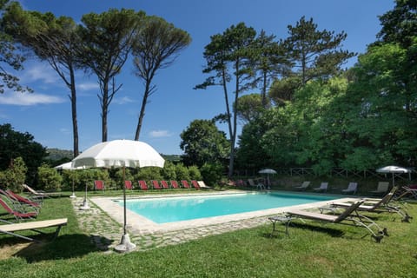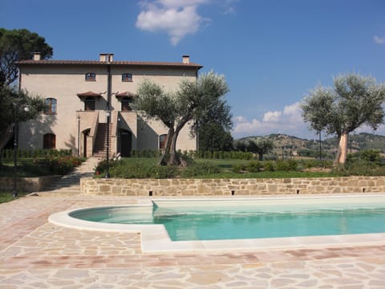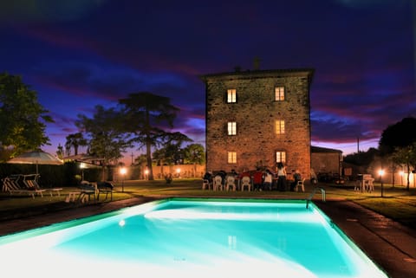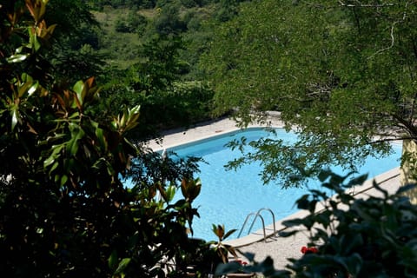Villa Ascanio: A splendid three-story villa made of stone, with Free WI-FI.
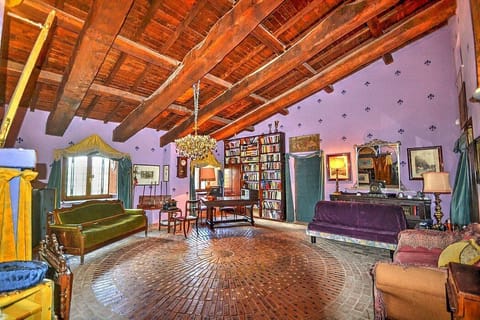
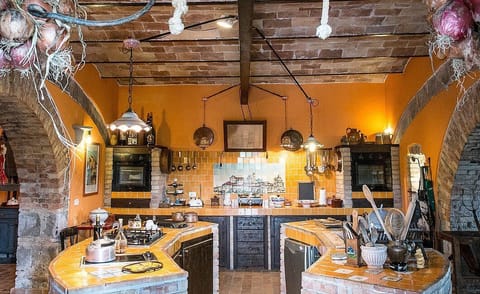
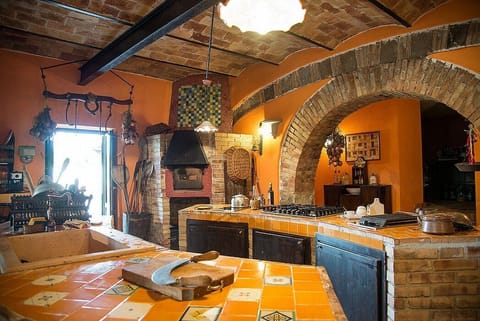
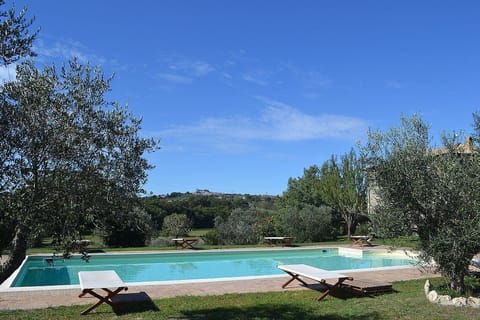
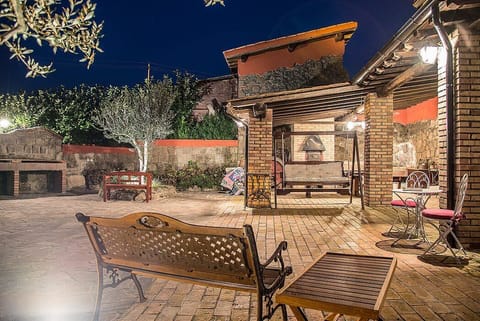
Villa in Umbria
22 guests · 10 bedrooms · 8 baths
Reasons to book
Guests love it hereGuests give this property a top rating
Great for petsBring all your friends and family, even the furry ones
Top-tier experienceOne of the higher cost properties in the area
About this villa rental
Villa Ascanio is a splendid three-story villa made of stone. It sleeps 22 people. From Villa Ascanio you will enjoy an enchanting view of the greenery and of the hills. Villa Ascanio is 600 square meters (6460 square feet). It features a private swimming pool, a private patio, a private garden, winter heating and WI-FI Internet access.
You will be roughly 5 km (3.1 miles) from Montefiascone, where you will find restaurants and shops. You will find the closest beach at 9.5 km (roughly 5.9 miles). You will reach Villa Ascanio from the parking area along a 200-meters (660-feet) route that crosses the garden through a pathway and includes approximately 15 stairway steps.
To stay at Villa Ascanio you will need a car. You will be able to park it free of charge on the premises. Swimming Pool
The swimming pool is 14 meters (46 feet) large by 7 meters (23 feet) long, from 1.20 meter (4 feet) to 2.20 meters (7.2 feet) deep. The area is equipped with deck chairs, sun loungers and external showers. From the swimming pool you will enjoy a spectacular view of the greenery and of the hills. The pool is open from the beginning of June until the end of September.
Please kindly note. The rental price includes: Wi-Fi Internet connection; linens and towels. To be paid at the property:final cleaning EUR 300.00;electricity according to consumption EUR 0.60/kWh.Available for a fee, if desired:heating (when needed) EUR 5.00/m3. Refundable security deposit paid cash upon arrival: EUR 300 (it is returned to you at check-out).
Patio
The patio is 100 square meters (1076 square feet) large. It is partly shaded by a roof. It is equipped with tables, chairs and a swing. In the patio you will be able to have fun with a ping pong table. Here you will also find a brickwork barbecue and a wood-fired pizza oven. From the patio you will enjoy a broad view of the valley.
Garden
The garden is 30000 square meters (323000 square feet) large. It is partly shaded by characteristic olive trees and by elegant cypresses. From the garden you will enjoy a bright view of the greenery and of the hills. In the garden you will also find an area where vegetables are grown and you will be able to pick up available vegetables according to the season.
Ground FloorLiving Room 1
The first living room is paved with ancient terracotta tiles. The ceiling has characteristic exposed wood beams. The furnishings are elegant and refined, and include some antique pieces. The furnishings include three sofas and two armchairs. In this room you will find a grand piano. There is an age-old and impressive fireplace decorated with age-old majolica tiles. From the living room you will be able to enter the garden through two French doors. The room also has a window with a view of the garden.
Living Room 2
The second living room is paved with ancient terracotta tiles. The ceiling has characteristic exposed wood beams. The furnishings are elegant and refined, and include some antique pieces. The furnishings include a sofa and an armchair. There is an impressive fireplace decorated with age-old majolica tiles. From the living room you will be able to enter the garden through a French door. The room also has two windows with a view of the garden.
Living Room 3
The third living room is paved with ancient terracotta tiles. The ceiling is vaulted with centuries-old brickwork that has been carefully restored. The furnishings are elegant and welcoming. The furnishings include a sofa and three armchairs. There is a big and age-old fireplace made of bricks. The dining table can accommodate six guests. The room also has a window with a view of the garden.
Dining Room
The furnishings of the dining room are elegant and refined. The dining table can accommodate six guests. The furnishings include a small sofa and two armchairs. From the dining room you will be able to enter the garden through a French door. The room also has a small window with a view of the garden and of the hills.
Kitchen
You will be able to enter the kitchen from the second living room through an arched opening. It is very well equipped, with a five-burner gas cooker and a two-burner electric cooker, two electric ovens, a refrigerator with freezer, a dishwasher, an Italian-style coffee-maker and other small appliances. From the kitchen a French door will take you to the patio with a view of the garden and of the hills.
Half bath
The half-bath is decorated with majolica tiles and equipped with a washbasin and a toilet. You will be able to enter it from the dining room.
Laundry room
You will be able to reach the laundry room from the kitchen. Here you will find a washing machine, an iron and an ironing board at your disposal. First FloorLiving Room 4
The fourth living room is paved with ancient terracotta tiles. The ceiling has characteristic exposed wood beams. The furnishings are elegant and refined, and include some antique pieces. The furnishings include two sofas, a divan that unfolds into a double bed and a desk. There is an impressive fireplace decorated with age-old majolica tiles. From the living room you will be able to enter the porch with a view of the garden through two French doors. The room also has two windows with a view of the garden and of the hills.
Bedroom 1 with en-suite bathroom
You will be able to enter the first bedroom from the through a corridor. The bedroom has a matrimonial bed (160 cm/63 inches, wider than a queen-size bed). The room has a window with a view of the hill. This bedroom has an en-suite bathroom, tiled with lucid pink majolica tiles and equipped with a washbasin, a toilet, a bathtub with shower wand and a hairdryer.
Bedroom 2 with en-suite bathroom
You will be able to enter the second bedroom from the through a corridor. The bedroom has a matrimonial bed (160 cm/63 inches, wider than a queen-size bed). The room has a window with a view of the hill. This bedroom has an en-suite bathroom, decorated with majolica tiles and equipped with a washbasin, a toilet, a fully enclosed shower and a hairdryer.
Bedroom 3 with en-suite bathroom
You will be able to enter the third bedroom from the living room. The bedroom has a matrimonial bed (160 cm/63 inches, wider than a queen-size bed). From the bedroom you will be able to enter a small balcony with a view of the hills through a French door. This bedroom has an en-suite bathroom, equipped with a washbasin, a toilet, a shower and a hairdryer.
Bedroom 4 with en-suite bathroom
You will be able to enter the fourth bedroom from the living room. It has two twin beds (80 cm/32 inches). The room has two windows with a view of the hill. This bedroom has an en-suite bathroom, decorated with majolica tiles and equipped with a washbasin, a toilet, a fully enclosed shower and a hairdryer.
Bedroom 5
You will be able to enter the fifth bedroom from the living room through an access area. The bedroom has a matrimonial bed (160 cm/63 inches, wider than a queen-size bed). The furnishings include a bedroom chair. The room has a window.
Second FloorBedroom 6 with en-suite bathroom
You will be able to enter the sixth bedroom from the through a corridor. The bedroom has a matrimonial bed (160 cm/63 inches, wider than a queen-size bed). The room has a window with a view of the hill. This bedroom has an en-suite bathroom, equipped with a washbasin, a toilet, a fully enclosed shower and a hairdryer.
Bedroom 7 with en-suite bathroom
You will be able to enter the seventh bedroom from the through a corridor. The bedroom has a matrimonial bed (160 cm/63 inches, wider than a queen-size bed). The room has a window with a view of the hill. This bedroom has an en-suite bathroom, equipped with a washbasin, a toilet, a fully enclosed shower and a hairdryer.
First Apartment, First FloorLiving Room 5
The fifth living room is paved with ancient terracotta tiles. The ceiling has characteristic exposed wood beams. The furnishings are elegant and refined, and include some antique pieces. Here you will find a matrimonial bed (160 cm/63 inches, wider than a queen-size bed). The furnishings include a divan that unfolds into a double bed. There is a practical fireplace decorated with age-old majolica tiles. In the living room you will also find a cooking area. The kitchenette is equipped with a four-burner gas cooker, an electric oven, a small refrigerator without freezer, a dishwasher, an Italian-style coffee-maker and other small appliances. The dining table can accommodate six guests. In this room you will find a satellite television (local channels). The room has two windows with a view of the garden and of the hills.
Bedroom 8 with en-suite bathroom
You will be able to enter the eighth bedroom from the living room. The bedroom has a matrimonial bed (160 cm/63 inches, wider than a queen-size bed). The furnishings include a sofa and a bedroom chair. The room has a window with a view of the hill. This bedroom has an en-suite bathroom, spacious, well decorated and equipped with a washbasin, a toilet, a shower, a bathtub with shower wand and a hairdryer.
Please kindly note. The rental price includes: Wi-Fi Internet connection; linens and towels. To be paid at the property:final cleaning EUR 300.00;electricity according to consumption EUR 0.60/kWh.Available for a fee, if desired:heating (when needed) EUR 5.00/m3. Refundable security deposit paid cash upon arrival: EUR 300 (it is returned to you at check-out).
You will be roughly 5 km (3.1 miles) from Montefiascone, where you will find restaurants and shops. You will find the closest beach at 9.5 km (roughly 5.9 miles). You will reach Villa Ascanio from the parking area along a 200-meters (660-feet) route that crosses the garden through a pathway and includes approximately 15 stairway steps.
To stay at Villa Ascanio you will need a car. You will be able to park it free of charge on the premises. Swimming Pool
The swimming pool is 14 meters (46 feet) large by 7 meters (23 feet) long, from 1.20 meter (4 feet) to 2.20 meters (7.2 feet) deep. The area is equipped with deck chairs, sun loungers and external showers. From the swimming pool you will enjoy a spectacular view of the greenery and of the hills. The pool is open from the beginning of June until the end of September.
Please kindly note. The rental price includes: Wi-Fi Internet connection; linens and towels. To be paid at the property:final cleaning EUR 300.00;electricity according to consumption EUR 0.60/kWh.Available for a fee, if desired:heating (when needed) EUR 5.00/m3. Refundable security deposit paid cash upon arrival: EUR 300 (it is returned to you at check-out).
Patio
The patio is 100 square meters (1076 square feet) large. It is partly shaded by a roof. It is equipped with tables, chairs and a swing. In the patio you will be able to have fun with a ping pong table. Here you will also find a brickwork barbecue and a wood-fired pizza oven. From the patio you will enjoy a broad view of the valley.
Garden
The garden is 30000 square meters (323000 square feet) large. It is partly shaded by characteristic olive trees and by elegant cypresses. From the garden you will enjoy a bright view of the greenery and of the hills. In the garden you will also find an area where vegetables are grown and you will be able to pick up available vegetables according to the season.
Ground FloorLiving Room 1
The first living room is paved with ancient terracotta tiles. The ceiling has characteristic exposed wood beams. The furnishings are elegant and refined, and include some antique pieces. The furnishings include three sofas and two armchairs. In this room you will find a grand piano. There is an age-old and impressive fireplace decorated with age-old majolica tiles. From the living room you will be able to enter the garden through two French doors. The room also has a window with a view of the garden.
Living Room 2
The second living room is paved with ancient terracotta tiles. The ceiling has characteristic exposed wood beams. The furnishings are elegant and refined, and include some antique pieces. The furnishings include a sofa and an armchair. There is an impressive fireplace decorated with age-old majolica tiles. From the living room you will be able to enter the garden through a French door. The room also has two windows with a view of the garden.
Living Room 3
The third living room is paved with ancient terracotta tiles. The ceiling is vaulted with centuries-old brickwork that has been carefully restored. The furnishings are elegant and welcoming. The furnishings include a sofa and three armchairs. There is a big and age-old fireplace made of bricks. The dining table can accommodate six guests. The room also has a window with a view of the garden.
Dining Room
The furnishings of the dining room are elegant and refined. The dining table can accommodate six guests. The furnishings include a small sofa and two armchairs. From the dining room you will be able to enter the garden through a French door. The room also has a small window with a view of the garden and of the hills.
Kitchen
You will be able to enter the kitchen from the second living room through an arched opening. It is very well equipped, with a five-burner gas cooker and a two-burner electric cooker, two electric ovens, a refrigerator with freezer, a dishwasher, an Italian-style coffee-maker and other small appliances. From the kitchen a French door will take you to the patio with a view of the garden and of the hills.
Half bath
The half-bath is decorated with majolica tiles and equipped with a washbasin and a toilet. You will be able to enter it from the dining room.
Laundry room
You will be able to reach the laundry room from the kitchen. Here you will find a washing machine, an iron and an ironing board at your disposal. First FloorLiving Room 4
The fourth living room is paved with ancient terracotta tiles. The ceiling has characteristic exposed wood beams. The furnishings are elegant and refined, and include some antique pieces. The furnishings include two sofas, a divan that unfolds into a double bed and a desk. There is an impressive fireplace decorated with age-old majolica tiles. From the living room you will be able to enter the porch with a view of the garden through two French doors. The room also has two windows with a view of the garden and of the hills.
Bedroom 1 with en-suite bathroom
You will be able to enter the first bedroom from the through a corridor. The bedroom has a matrimonial bed (160 cm/63 inches, wider than a queen-size bed). The room has a window with a view of the hill. This bedroom has an en-suite bathroom, tiled with lucid pink majolica tiles and equipped with a washbasin, a toilet, a bathtub with shower wand and a hairdryer.
Bedroom 2 with en-suite bathroom
You will be able to enter the second bedroom from the through a corridor. The bedroom has a matrimonial bed (160 cm/63 inches, wider than a queen-size bed). The room has a window with a view of the hill. This bedroom has an en-suite bathroom, decorated with majolica tiles and equipped with a washbasin, a toilet, a fully enclosed shower and a hairdryer.
Bedroom 3 with en-suite bathroom
You will be able to enter the third bedroom from the living room. The bedroom has a matrimonial bed (160 cm/63 inches, wider than a queen-size bed). From the bedroom you will be able to enter a small balcony with a view of the hills through a French door. This bedroom has an en-suite bathroom, equipped with a washbasin, a toilet, a shower and a hairdryer.
Bedroom 4 with en-suite bathroom
You will be able to enter the fourth bedroom from the living room. It has two twin beds (80 cm/32 inches). The room has two windows with a view of the hill. This bedroom has an en-suite bathroom, decorated with majolica tiles and equipped with a washbasin, a toilet, a fully enclosed shower and a hairdryer.
Bedroom 5
You will be able to enter the fifth bedroom from the living room through an access area. The bedroom has a matrimonial bed (160 cm/63 inches, wider than a queen-size bed). The furnishings include a bedroom chair. The room has a window.
Second FloorBedroom 6 with en-suite bathroom
You will be able to enter the sixth bedroom from the through a corridor. The bedroom has a matrimonial bed (160 cm/63 inches, wider than a queen-size bed). The room has a window with a view of the hill. This bedroom has an en-suite bathroom, equipped with a washbasin, a toilet, a fully enclosed shower and a hairdryer.
Bedroom 7 with en-suite bathroom
You will be able to enter the seventh bedroom from the through a corridor. The bedroom has a matrimonial bed (160 cm/63 inches, wider than a queen-size bed). The room has a window with a view of the hill. This bedroom has an en-suite bathroom, equipped with a washbasin, a toilet, a fully enclosed shower and a hairdryer.
First Apartment, First FloorLiving Room 5
The fifth living room is paved with ancient terracotta tiles. The ceiling has characteristic exposed wood beams. The furnishings are elegant and refined, and include some antique pieces. Here you will find a matrimonial bed (160 cm/63 inches, wider than a queen-size bed). The furnishings include a divan that unfolds into a double bed. There is a practical fireplace decorated with age-old majolica tiles. In the living room you will also find a cooking area. The kitchenette is equipped with a four-burner gas cooker, an electric oven, a small refrigerator without freezer, a dishwasher, an Italian-style coffee-maker and other small appliances. The dining table can accommodate six guests. In this room you will find a satellite television (local channels). The room has two windows with a view of the garden and of the hills.
Bedroom 8 with en-suite bathroom
You will be able to enter the eighth bedroom from the living room. The bedroom has a matrimonial bed (160 cm/63 inches, wider than a queen-size bed). The furnishings include a sofa and a bedroom chair. The room has a window with a view of the hill. This bedroom has an en-suite bathroom, spacious, well decorated and equipped with a washbasin, a toilet, a shower, a bathtub with shower wand and a hairdryer.
Please kindly note. The rental price includes: Wi-Fi Internet connection; linens and towels. To be paid at the property:final cleaning EUR 300.00;electricity according to consumption EUR 0.60/kWh.Available for a fee, if desired:heating (when needed) EUR 5.00/m3. Refundable security deposit paid cash upon arrival: EUR 300 (it is returned to you at check-out).
Amenities
Pool
Pets allowed
Kitchen or Kitchenette
Internet / Wifi
Smoking allowed
Parking
Laundry
Balcony or Patio
Dishwasher
TV
Garden
Map of Umbria
RRRR
Reviews
Summary of reviews
Guests had an amazing time at Villa Ascanio. The villa is just as beautiful as in the pictures, with a big pool and peaceful outdoor spaces. They enjoyed exploring the property and found the kitchen amazing for large groups.
10.0
Villa Ascanio was amazing!
The villa looks exactly the same as in the pictures (even better in some places). The pool is big and the outdoor spaces are peaceful.
Thank you for everything, our trip was amazing!
8.0
We had a good stay at the house, with a few families, for two weeks. Its location in the countryside is excellent for exploring the nearby towns and even making trips to larger cities like Perugia, Rome, Siena.
The house is very unique, definitely rustic, and has its quirks, but for the price it cannot be beat.
10.0
Everything was just perfect... From Francesco the owner, very kind and friendly, to the great Tommaso [the caretaker] for his availability and professionalism!!!
We will definitely be back!!!
10.0
We spent 2 weeks in Villa Ascanio with 16
We spent 2 weeks in Villa Ascanio with 16-17 people including 3 kids and had a wonderful time!
The house is huge and labyrinthine, it's a lot of fun exploring the place and you can easily get some privacy if 20 people around get too much.
First thing you will remark is the crazily long entrance alley, which immediately gives you an idea of how undisturbed the place is. The large garden also has a lot of fun corners to discover.
The kitchen and patio soon became our main place to hang out. The kitchen is truly amazing, perfectly appointed for large groups - there's two of almost everything, two dishwashers, electric ovens, stone ovens, electric stoves, plus a very nice gas stove that you can reach from two sides which makes cooking for a lot of people really easy. The large patio is partly roofed, so we could spend all time outside, even when there was a bit of rain. Small minus for the outside furniture, which is not super comfortable.
The bedrooms are nice and cozy, plenty of blankets are provided in case you plan your stay in the less hot months. They are kind of separated in several "wings"; some of them have separate bathrooms, and for those no more than two rooms have to share one. Again you easily get some quiet if needed.
The pool was fun (and regularly cleaned) of course, but don't miss out on the ping-pong table!!
The owner was very helpful and easygoing.
Altogether we had a very good time there, I can wholeheartedly recommend staying there!
10.0
We had just an awesome stay at Villa Ascanio
We had just an awesome stay at Villa Ascanio. We've been there with 22 people but as the place is so big you always have the opportunity to have a quiet private space anywhere in the garden or the House.
The host of the house was very nice and friendly, showed us around and helped us with every question we had. And he looked for the pool every day, which we didn't even really recognized.
In the garden are a lot of fruit trees and even some vegetables (Tomatoes, pumpkins, salad, herbs etc.) planted. From one side of the House you have the opportunity to see the sunset above the little small and beautiful village Montefiascone (the view is just insane!).
To Montefiascone its just a 5 minutes ride, where you find some supermarkets and everything else you need (we even walked once there, which took us around an hour, but I wouldn't recommend because the road is not really nice to walk)
The house was perfect for us! You have a living room with a TV, and one with a piano and guitars (we called it the music room).
Everything look very old, some decoration is completely weird, but its just very interesting to walk around in the house for 8 days and finding something new, wherever you go.
The beds have been mostly comfortable (2 haven't been that much).
The kitchen is an absolute dream. Sometimes we cooked with 10 people and it was not a space or a material problem. There are big big pans and pots, so that it's easy to cook for more than 20 people.
The 2 (!! One inside, one outside !!) stone oven were an absolute dream!
We had one of the best times in our live in this house and are very thankful that we had the opportunity to stay in this house. We would come back directly!
Summer of Italy was very very nice! I even had some problems to transfer the money on time, but they've been very helpful and understanding! Every special question we had, got answered directly. Thank you!
8.0
Villa Ascanio and the location are absolutely fabulous
Villa Ascanio and the location are absolutely fabulous. A fantastic landscape and a lot of attractions around.
The patio with the barbecue and pizza oven, the garden with fruits and vegetables are fantastic, you feel like in a castle. The rooms are very nice, especially the kitchen. It is like in a museum.
The hosts are very friendly and helpful. We had a great stay in Villa Ascanio, thank you!
10.0
We really enjoyed our stay at Villa Ascanio
We really enjoyed our stay at Villa Ascanio.
The villa is wonderful, full of personal touches. Great experience!
FAQs
How much does this villa cost compared to others in Umbria?
The average price for a rental in Umbria is R 1,972 per night. This rental is R 11,429 above the average.
Is parking included with this villa?
Yes, parking is listed as an amenity at Villa Ascanio: A splendid three-story villa made of stone, with Free WI-FI.. For more information, we encourage you to contact the property about where to park.
Is there a pool at this villa?
Yes, a swimming pool is available for use at Villa Ascanio: A splendid three-story villa made of stone, with Free WI-FI.. Enjoy the water!
Is Villa Ascanio: A splendid three-story villa made of stone, with Free WI-FI. pet friendly?
Yes! This villa is pet-friendly. For more information, we recommend contacting the booking provider about animal policies.
What amenities are available at Villa Ascanio: A splendid three-story villa made of stone, with Free WI-FI.?
We found 11 amenities for this rental. This includes pool, pets allowed, kitchen or kitchenette, internet / wifi, and smoking allowed.
Explore similar vacation rentals in Umbria
Explore all rentals in UmbriaUmbria travel inspiration
Read our blogGuides
Best East Coast Beaches and Getaway Locations You Can’t Miss
Budget Travel
7 Most Affordable Snowbird Destinations for 2025
Guides
Top Activities to Try in Panama City Beach, Florida
Guides
Top Things to Do in Gulf Shores, Alabama: Adventure and Fun Await
Local Culture
Exploring Miami’s Wynwood District: Street Art, Food, and More
Guides
Fun Things to Do in Ocean City, Maryland
Local Culture
A Foodie’s Guide to the Best Dining in Orlando, Florida
Guides
Top Things to Do in Oahu and Honolulu
