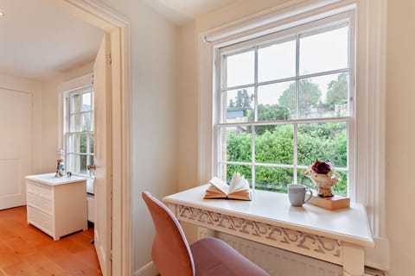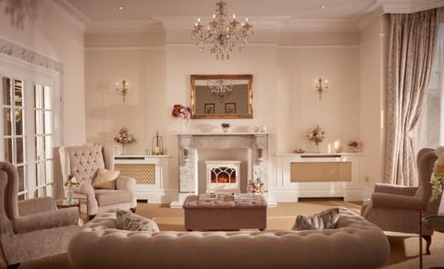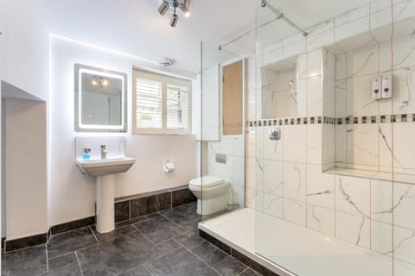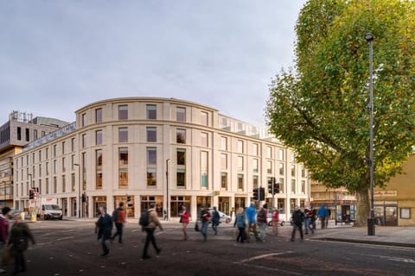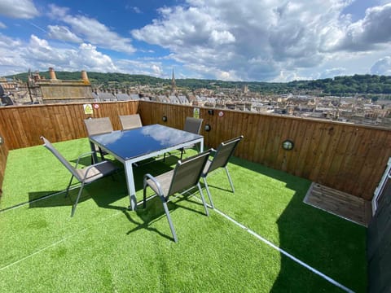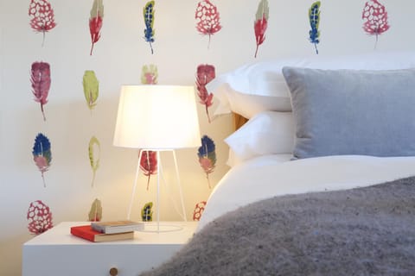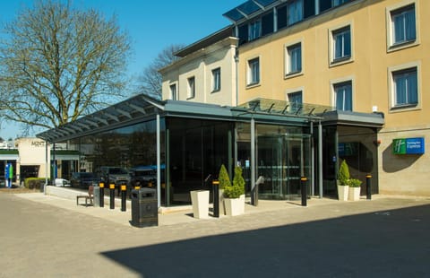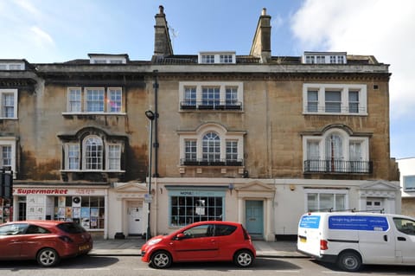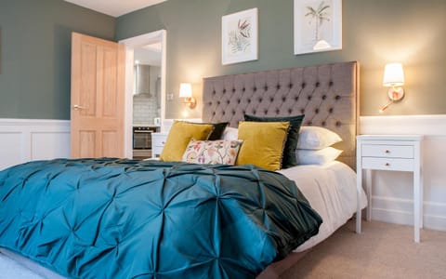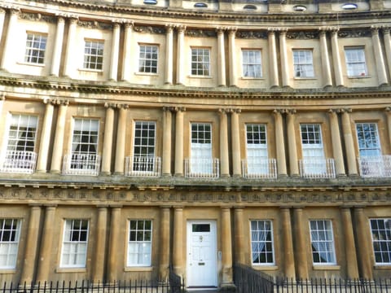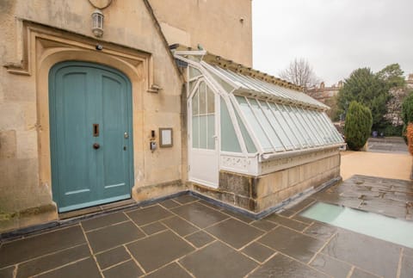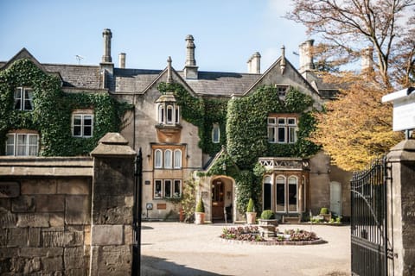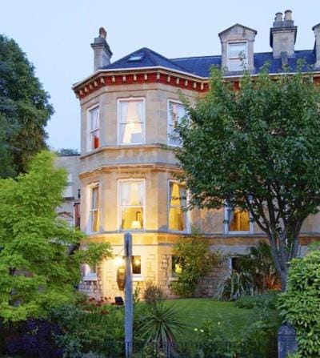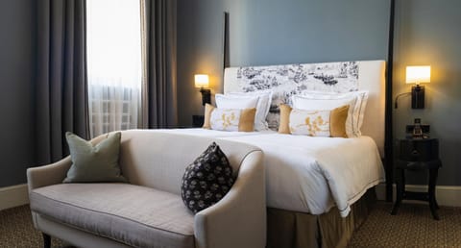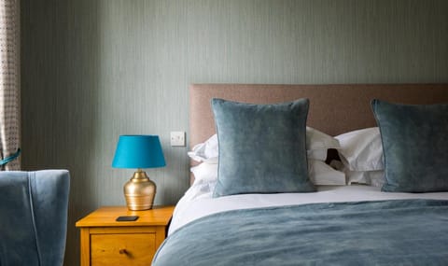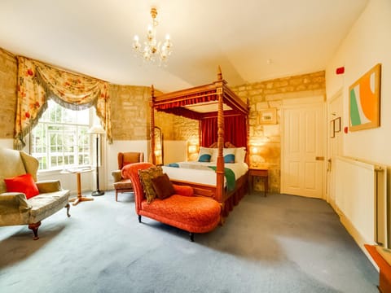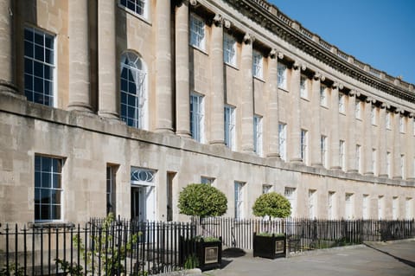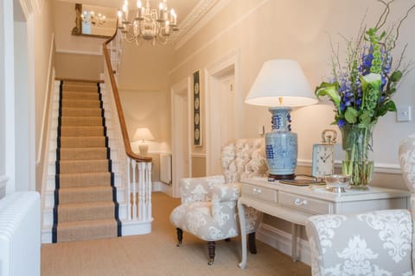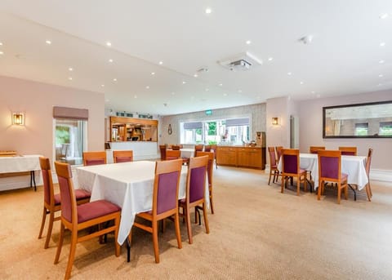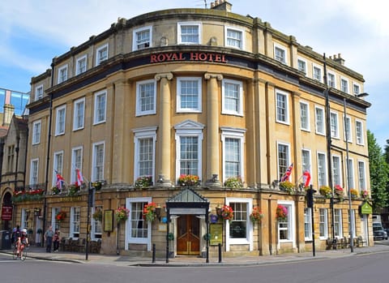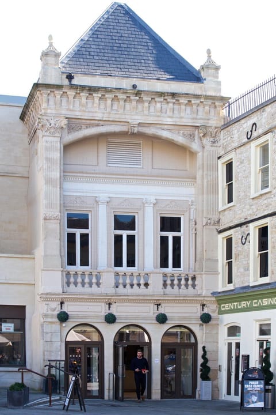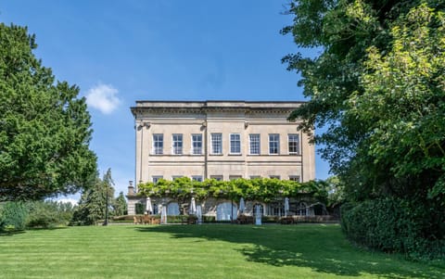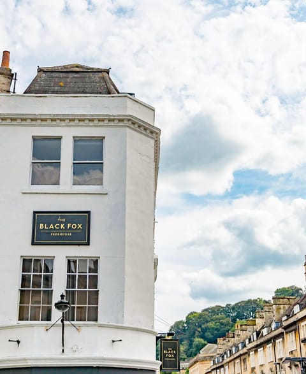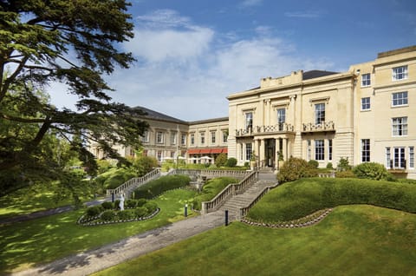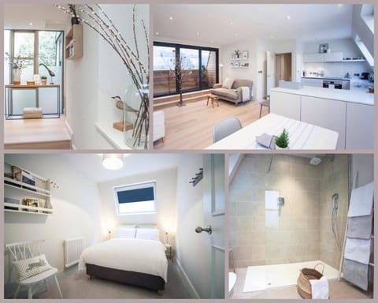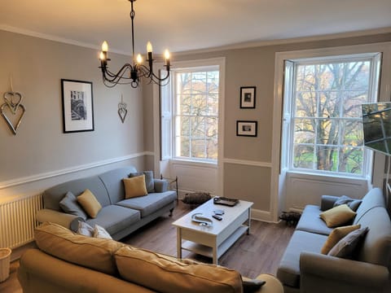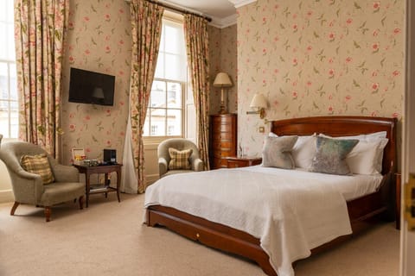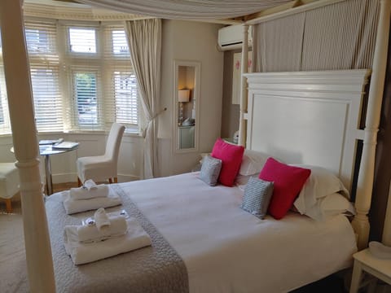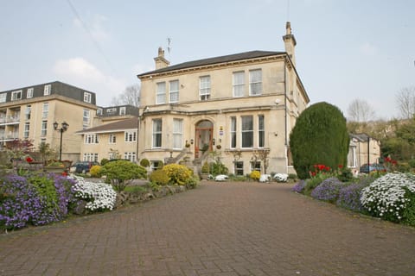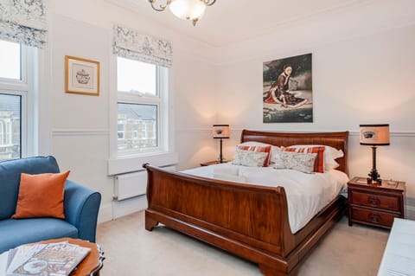Church St House - hidden gem in peaceful setting on the outskirts of Bath
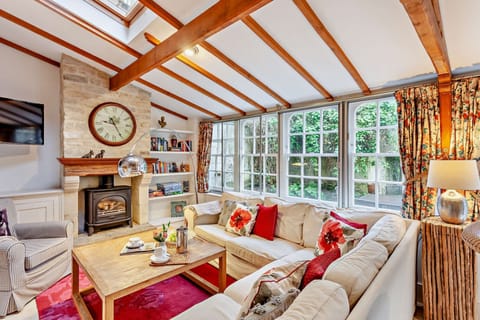
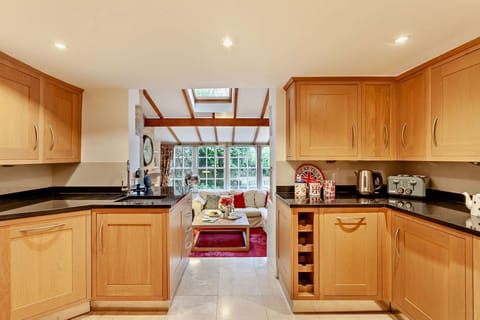
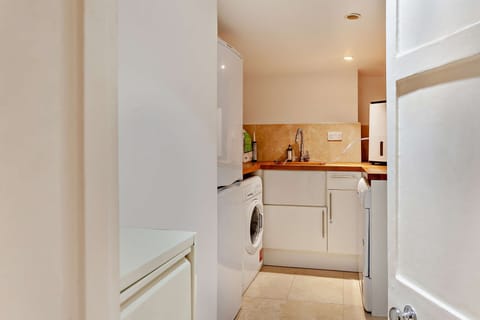
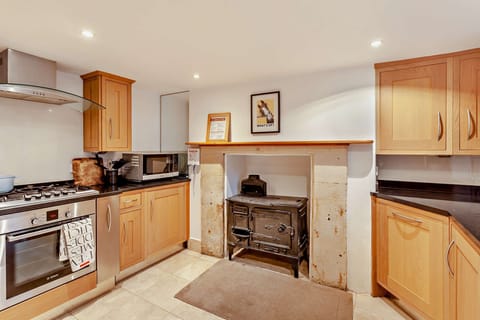
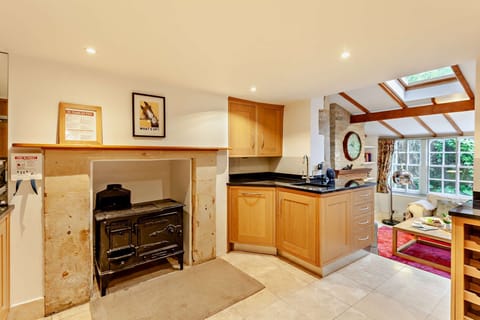
Casa en Bath
8 huéspedes · 4 habitaciones · 4 baños
Razones para reservar
Incluye lo esencialJardín, Cocina o cocina pequeña, Internet/WiFi y más
Reserva con confianzaColaboramos con los principales sitios web de viajes para que estés seguro de que estás obteniendo una buena oferta de alquiler perfecto.
Sobre este casaalquiler
Beautiful Bath stone house for 8 set over 4 floors A large living dining area with french doors to the garden 2 separate seating areas in the walled garden Formal dining room seating 8 Contemporary kitchen with granite work tops 5 minutes from the Bath Skyline walk
Warm, inviting and beautifully furnished, this picture perfect Bath stone house has spacious accommodation over 4 floors with lovely period details on every level. Throughout the ground floor are high ceilings with smart cornicing, deep shuttered window bays with pretty window boxes and ornate decorative fireplaces. A living room on this floor has a leather sofa to seat 2 along with 2 cosy armchairs. A large TV swings out from alcoves placed either side of the fireplace. Across the hall is an elegant French style dining room to seat 8. A grand table, dressy chairs and a long elegant console and shelves (with Wi-fi.) give this room a sense of occasion.
Downstairs is a marvellous gathering space with a large handsome open plan kitchen leading to a beautiful and atmospheric oak beamed living and dining area with French doors out to the garden. A spacious lobby tiled in smooth travertine has a well organised utility on one side and a smart fitted oak kitchen with black granite tops on the other. These areas have under floor heating, creating a warm and inviting environment. The fitted utility has excellent facilities including a deep sink set into the worktop, lots of neat storage, a large fridge and separate freezer, a washing machine and separate dryer and other domestic items.
The contemporary fitted kitchen has oak units with rich black granite worktops and features the original cast-iron range set in a deep stone fireplace with an oak mantle above. There is a 5 ring gas hob, electric oven, microwave, dishwasher, small fridge and plenty of top quality crockery and bake ware.
The kitchen has steps down to a large living and dining area with windows onto the walled garden along the length of one wall, a double height sloping ceiling with oak beams and an evocative mix of Bath stone walls, wood floors and natural furnishings. The Living room end has a working coal effect gas fire, fitted into an original fire-place with deep alcoves on either side housing a TV with DVD, digital radio, and a selection of books and films.
In front is a vast comfortable cream `L` -shaped sofa to seat up to 7, coffee table and a cosy armchair. The oak dining table comfortably seats 8.
At the far end of this room, fitted neatly under the stairs is a fully tiled travertine cloak room with hand basin and WC and a separate shower room.
Take a bottle of wine into a pretty walled garden lined with climbing wisteria and mature shrubs and listen to the wind in the trees. There is an outdoor table with chairs to seat 6 and further down is a hidden loggia with a outdoor table and chairs for 4.
The stylish Bedrooms on the first and second floors are charming. They all have original decorative fireplaces, large sash windows and sweeping views over the vale with tremendous trees, rolling green hillside, pretty gardens and a tumble of Bath stone houses in the distance.
The first floor has a double room with a king size double bed, fitted wardrobe and alcove with fitted drawers and mirror over. Tucked in the corner is a travertine tiled, contemporary wet room, neatly housing a hand basin, WC and shower over a fitted duck-board. Across the landing is a sweet wooden bunk-bed best suited for children or the young at heart. A fitted cupboard provides storage with shelving over.
On this floor also, is very spacious contemporary bathroom tiled throughout in smooth travertine. It has a large deep bath tub with a floor standing tap and hand held shower attachment, a large hand basin and a WC.
The second floor has a spacious double room with a 4`6`` double bed, a fitted wardrobe and chest of drawers. In a corner of this room is a travertine tiled contemporary wet room with hand basin, WC and shower over a fitted duckboard.
The landing between rooms has a pretty desk and chair with tranquil green vistas in front of the house. A crisp blue twin room across the landing has two single beds that can zip and link to become a double. In this room is a fitted wardrobe, a chest of drawers and neatly housed in an alcove, is a stylish walnut mounted hand basin with a mirror over.
The Bath Spa train and bus stations are a ten minute walk away.
Warm, inviting and beautifully furnished, this picture perfect Bath stone house has spacious accommodation over 4 floors with lovely period details on every level. Throughout the ground floor are high ceilings with smart cornicing, deep shuttered window bays with pretty window boxes and ornate decorative fireplaces. A living room on this floor has a leather sofa to seat 2 along with 2 cosy armchairs. A large TV swings out from alcoves placed either side of the fireplace. Across the hall is an elegant French style dining room to seat 8. A grand table, dressy chairs and a long elegant console and shelves (with Wi-fi.) give this room a sense of occasion.
Downstairs is a marvellous gathering space with a large handsome open plan kitchen leading to a beautiful and atmospheric oak beamed living and dining area with French doors out to the garden. A spacious lobby tiled in smooth travertine has a well organised utility on one side and a smart fitted oak kitchen with black granite tops on the other. These areas have under floor heating, creating a warm and inviting environment. The fitted utility has excellent facilities including a deep sink set into the worktop, lots of neat storage, a large fridge and separate freezer, a washing machine and separate dryer and other domestic items.
The contemporary fitted kitchen has oak units with rich black granite worktops and features the original cast-iron range set in a deep stone fireplace with an oak mantle above. There is a 5 ring gas hob, electric oven, microwave, dishwasher, small fridge and plenty of top quality crockery and bake ware.
The kitchen has steps down to a large living and dining area with windows onto the walled garden along the length of one wall, a double height sloping ceiling with oak beams and an evocative mix of Bath stone walls, wood floors and natural furnishings. The Living room end has a working coal effect gas fire, fitted into an original fire-place with deep alcoves on either side housing a TV with DVD, digital radio, and a selection of books and films.
In front is a vast comfortable cream `L` -shaped sofa to seat up to 7, coffee table and a cosy armchair. The oak dining table comfortably seats 8.
At the far end of this room, fitted neatly under the stairs is a fully tiled travertine cloak room with hand basin and WC and a separate shower room.
Take a bottle of wine into a pretty walled garden lined with climbing wisteria and mature shrubs and listen to the wind in the trees. There is an outdoor table with chairs to seat 6 and further down is a hidden loggia with a outdoor table and chairs for 4.
The stylish Bedrooms on the first and second floors are charming. They all have original decorative fireplaces, large sash windows and sweeping views over the vale with tremendous trees, rolling green hillside, pretty gardens and a tumble of Bath stone houses in the distance.
The first floor has a double room with a king size double bed, fitted wardrobe and alcove with fitted drawers and mirror over. Tucked in the corner is a travertine tiled, contemporary wet room, neatly housing a hand basin, WC and shower over a fitted duck-board. Across the landing is a sweet wooden bunk-bed best suited for children or the young at heart. A fitted cupboard provides storage with shelving over.
On this floor also, is very spacious contemporary bathroom tiled throughout in smooth travertine. It has a large deep bath tub with a floor standing tap and hand held shower attachment, a large hand basin and a WC.
The second floor has a spacious double room with a 4`6`` double bed, a fitted wardrobe and chest of drawers. In a corner of this room is a travertine tiled contemporary wet room with hand basin, WC and shower over a fitted duckboard.
The landing between rooms has a pretty desk and chair with tranquil green vistas in front of the house. A crisp blue twin room across the landing has two single beds that can zip and link to become a double. In this room is a fitted wardrobe, a chest of drawers and neatly housed in an alcove, is a stylish walnut mounted hand basin with a mirror over.
The Bath Spa train and bus stations are a ten minute walk away.
Servicios
Cocina o cocina pequeña
Internet/WiFi
Chimenea
Aparcamiento
Lavandería
Balcón o patio
Lavavajillas
TV
Jardín
Mapa de Bath
Atracciones cercanas
Preguntas frecuentes
¿Cuánto cuesta alquilar este casa en comparación con otros en Bath?
El precio medio de un alquiler en Bath es 186 € por noche. Este alquiler es 294 € más elevado que la media.
¿Este casa incluye aparcamiento?
Sí, Church St House - hidden gem in peaceful setting on the outskirts of Bath incluye aparcamiento. Para más información, contacta directamente con el alojamiento.
¿casa cuenta con piscina?
casa no cuenta con piscina en sus instalaciones. A lo mejor quieres reconsiderar si la piscina es importante para tu estancia.
¿Church St House - hidden gem in peaceful setting on the outskirts of Bath admite mascotas?
Lamentablemente, este casa no admite mascotas. Intente buscar de nuevo y filtre por "Se admiten mascotas"
¿Qué comodidades están disponibles en Church St House - hidden gem in peaceful setting on the outskirts of Bath?
Hemos encontrado 9 comodidades para este alquiler. Esto incluye cocina o cocina pequeña, internet/wifi, chimenea, aparcamiento y lavandería.
