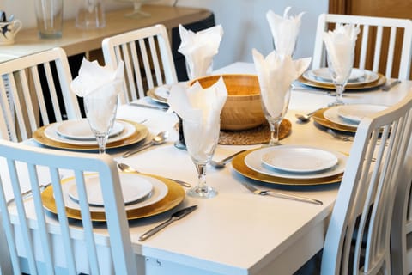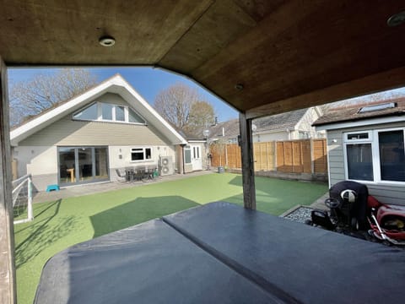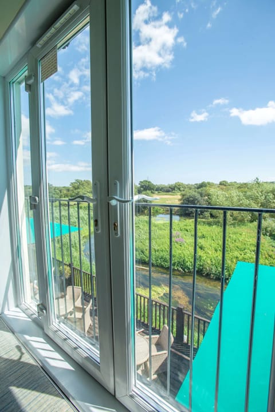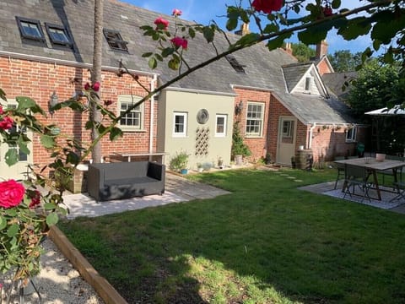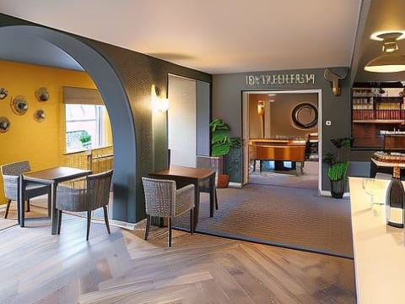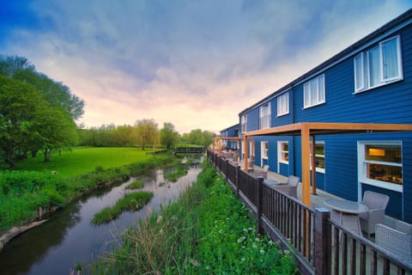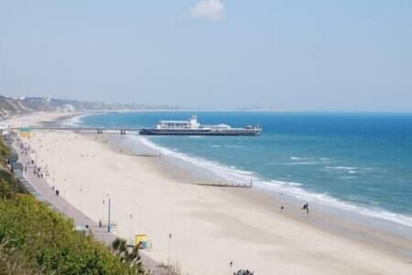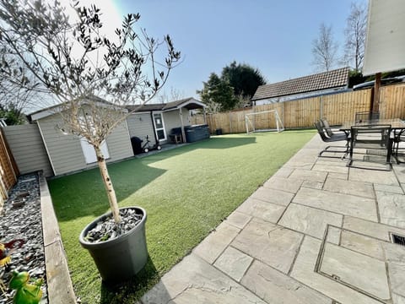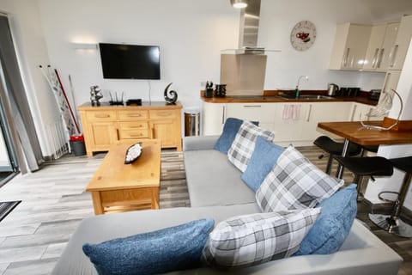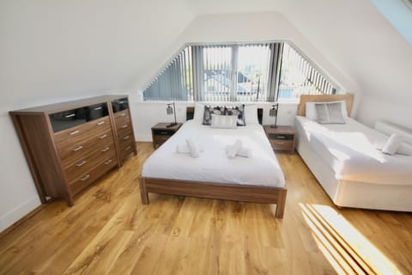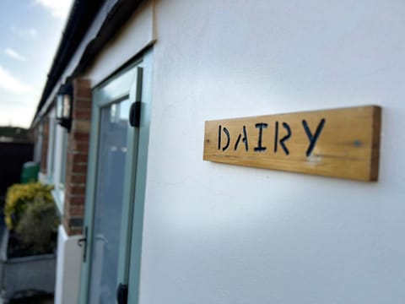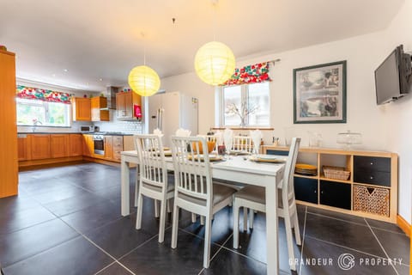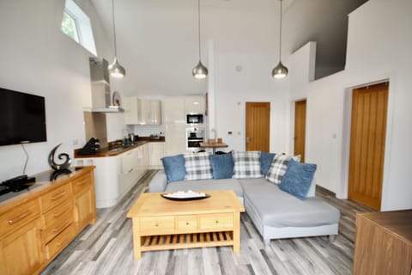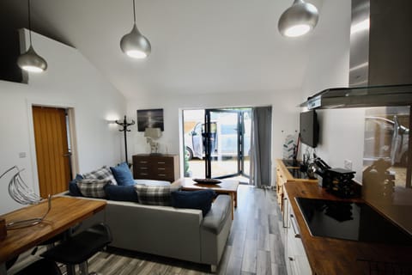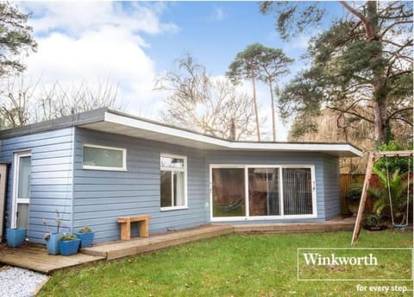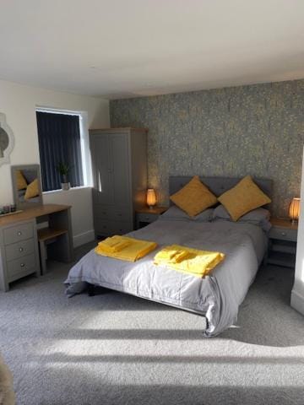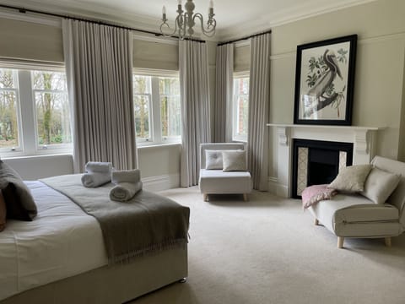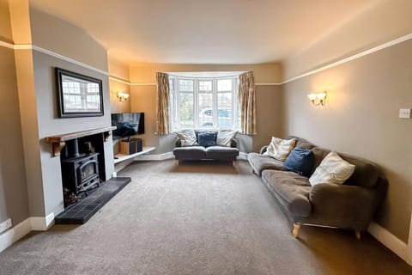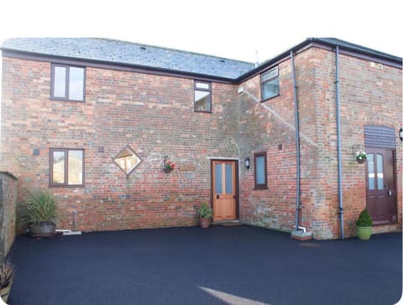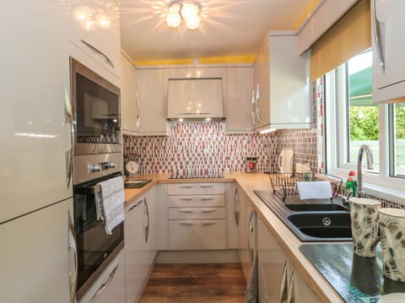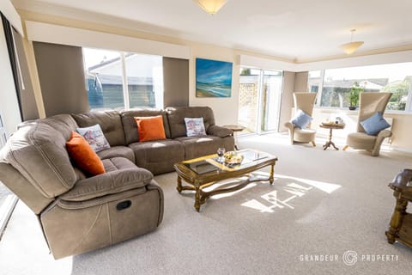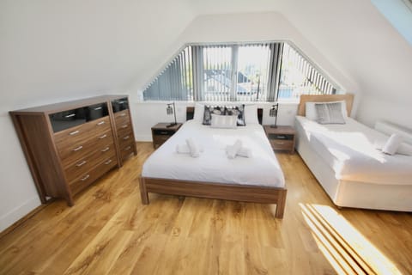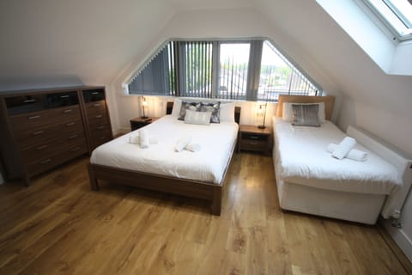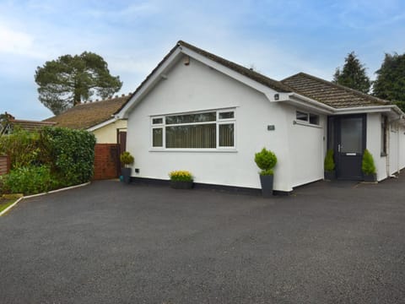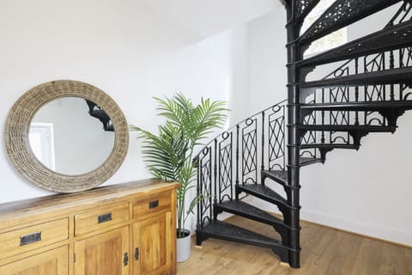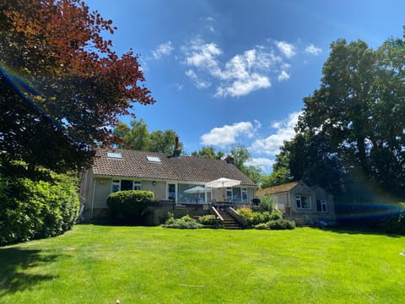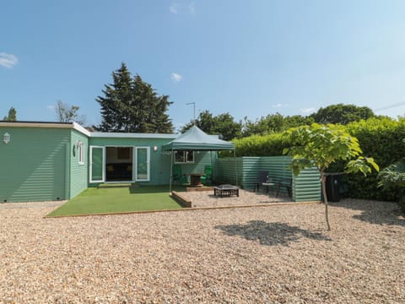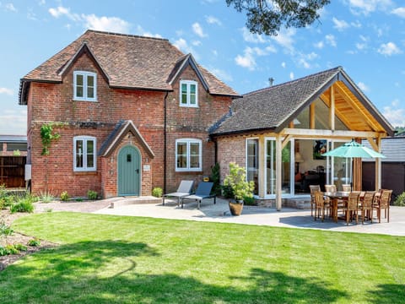Bracken Bliss by Grandeur Property
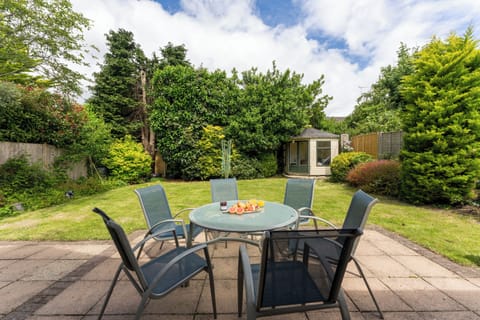
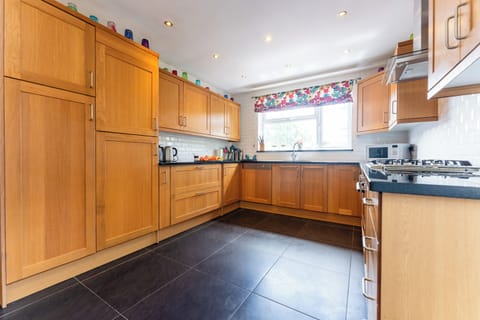
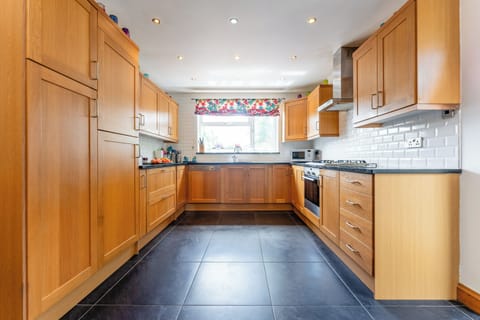
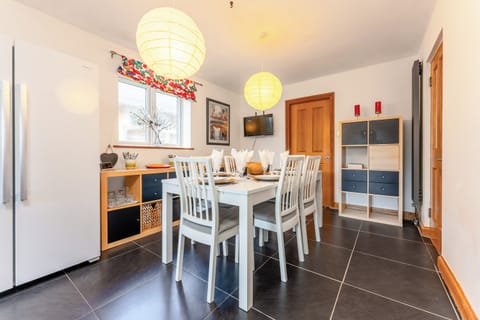
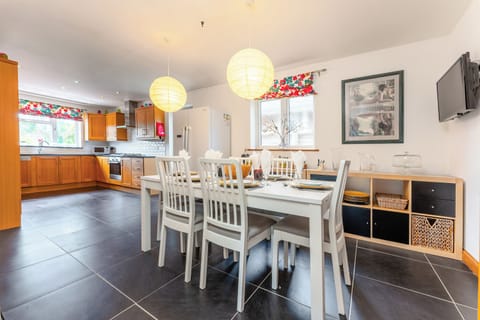
Casa en Ferndown
6 huéspedes · 3 habitaciones · 3 baños
Razones para reservar
Incluye lo esencialJardín, Internet/WiFi, Aparcamiento y más
Reserva con confianzaColaboramos con los principales sitios web de viajes para que estés seguro de que estás obteniendo una buena oferta de alquiler perfecto.
Acerca de este alojamiento vacacional
Bracken Bliss is a 3 bedroom bungalow offering two king size bedrooms with en-suites and a twin room. All bedrooms feature French doors leading to a large and private garden. The property boasts ample space throughout and includes off-road parking. Ferndown is a charming town in Dorset, known for its beautiful natural surroundings and welcoming community. Visitors can enjoy scenic walks in nearby nature reserves, explore local shops and cafes, and partake in a variety of outdoor activities.
THE SPACE
Lounge
A large window overlooks the front of the property, allowing natural light to flood the room and highlight the beautiful wooden flooring. Sink into one of the grey upholstered sofas, perfect for lounging with a book from the extensive selection on the shelving unit in the entrance hall. You are also welcome to use the WiFi to login to your preferred streaming platform and enjoy your favourite movie or box set on the 50" Smart TV.
Kitchen/diner
This very large open plan space boasts a six seater white dining table, perfect for hosting dinner parties or enjoying a casual meal with loved ones.
The kitchen features a full size American-style fridge/freezer, wooden shaker cabinets with black stone worktops and a white subway tile backsplash. Whip up delicious meals on the 5 ring gas hob and electric fan assisted oven, while the integrated dishwasher makes cleaning up a breeze.
A 32" TV in the dining area provides entertainment while you cook and dine. The window in the kitchen area offers a view of the front of the property, bringing in natural light to create a bright and inviting atmosphere.
Utility room
Equipped with a washing machine and tumble drier, a chest freezer, a sink, iron and ironing board.
Family bathroom
The floor-to-ceiling tiles in a soothing neutral colour create a warm atmosphere, while the privacy glass window allows natural light to flood the space.
Enjoy a leisurely soak in the bath with shower overhead, or freshen up at the WC and basin. The wall-mounted mirrored cabinet and small shelf above the basin provide ample storage for all your personal items. We will provide towels and mini toiletries for use during your stay.
Master bedroom
The neutral palette creates a serene ambiance, allowing you to unwind in style. Stretch out on the king size bed, complete with bedding and soft pillows for a peaceful night's sleep.
Bedside tables with reading lamps make this space the perfect spot to curl up with a good book before drifting off. The carpeted floor adds warmth and comfort, while the large built-in wardrobes and chest of drawers offer ample storage space for your belongings.
French doors with full-length drapes open up to reveal the spacious garden outside, allowing natural light to flood the room. A wall mounted 19" TV with Freeview provides entertainment.
The en-suite to the master bedroom features floor-to-ceiling tiles in a soothing neutral colour. Facilities include a large shower with rainfall head, heated towel rail, a WC and a basin, providing convenience and functionality for your stay.
Bedroom 2
Bedroom 2 also boasts a neutral decor, creating a serene and peaceful atmosphere for guests to unwind. Floor-to-ceiling shelves along one wall showcase an extensive catalogue of books for those looking to indulge in a good read.
The focal point of the room is the inviting king size bed flanked by elegant bedside tables. French doors lead out to the garden, offering a seamless indoor-outdoor living experience, while full-length drapes provide privacy. A chest of drawers, glass shelving unit and hanging rail provide ample storage space.
The en-suite to the second bedroom features floor-to-ceiling tiles in a soothing neutral colour. Facilities include a large shower with rainfall head, heated towel rail, a WC and a basin.
Bedroom 3
This cosy room features two comfortable single beds, perfect for friends or family members looking to share a peaceful night's sleep. The wooden flooring and large area rug create a warm and inviting atmosphere, while the neutral decoration allows guests to relax in style.
Complete with bedside tables and a corner shelving unit stocked with books for your enjoyment, this room is a serene haven after a busy day. French doors with full-length drapes lead out to the garden, allowing natural light to flood in and offering a tranquil view of the surrounding greenery.
Garden
Bracken Bliss offers a very private fully enclosed garden, perfect for enjoying a peaceful moment surrounded by nature. The spacious garden boasts large areas laid to patio and lawn, ideal for soaking up the sun or enjoying a leisurely al fresco meal at the stylish glass table with six chairs.
Surrounded by mature shrubs and trees, this outdoor space provides the perfect setting for relaxation and rejuvenation. A washing line is available for your convenience.
HIGHLIGHTS
Two king size bedrooms with ensuite plus twin room
All bedrooms have French doors leading to spacious garden
Spacious lounge and kitchen/diner
Accommodates a maximum of six guests
Driveway with space to park 3 to 4 cars
Great location with a short drive to Bournemouth, Christchurch, Poole and also well positioned for exploring further into Dorset
Guest access
Parking
There is space for 3-4 cars on the driveway and on road parking is available if required.
Public Transport
A variety of buses are available from Wimborne Road East (0.4 miles). The closest train station is Bournemouth (8.4 miles). Bournemouth Airport is approximately 20 minutes' drive from this property.
OTHER DETAILS TO NOTE
Sleeping arrangements
2 x king size bed
2 x single bed
Hosted by Grandeur Property Management this is one of a series of superior properties the team has available for short to long term let in the Dorset/Hampshire area of southern England.
You will have exclusive use of the property for the duration of your stay. The quality of every guest’s experience is vital to the team, which is why they will ensure the home is presented to the very highest standard for your arrival.
You can also expect an attentive and responsive service during your stay, so should you encounter any problems or need advice or assistance, the team will be on-hand to help. Contact details will be shared with you when you confirm your stay.
The minimum age required for the lead guest is 21. Please note that if you are below the age minimum your booking will be cancelled.
As per our damage policy, all upcoming guests have the option to choose either a one-time refundable damage deposit of £400 or a one-time non-refundable damage waiver of £95. Further details will be provided after your booking is confirmed.
THE SPACE
Lounge
A large window overlooks the front of the property, allowing natural light to flood the room and highlight the beautiful wooden flooring. Sink into one of the grey upholstered sofas, perfect for lounging with a book from the extensive selection on the shelving unit in the entrance hall. You are also welcome to use the WiFi to login to your preferred streaming platform and enjoy your favourite movie or box set on the 50" Smart TV.
Kitchen/diner
This very large open plan space boasts a six seater white dining table, perfect for hosting dinner parties or enjoying a casual meal with loved ones.
The kitchen features a full size American-style fridge/freezer, wooden shaker cabinets with black stone worktops and a white subway tile backsplash. Whip up delicious meals on the 5 ring gas hob and electric fan assisted oven, while the integrated dishwasher makes cleaning up a breeze.
A 32" TV in the dining area provides entertainment while you cook and dine. The window in the kitchen area offers a view of the front of the property, bringing in natural light to create a bright and inviting atmosphere.
Utility room
Equipped with a washing machine and tumble drier, a chest freezer, a sink, iron and ironing board.
Family bathroom
The floor-to-ceiling tiles in a soothing neutral colour create a warm atmosphere, while the privacy glass window allows natural light to flood the space.
Enjoy a leisurely soak in the bath with shower overhead, or freshen up at the WC and basin. The wall-mounted mirrored cabinet and small shelf above the basin provide ample storage for all your personal items. We will provide towels and mini toiletries for use during your stay.
Master bedroom
The neutral palette creates a serene ambiance, allowing you to unwind in style. Stretch out on the king size bed, complete with bedding and soft pillows for a peaceful night's sleep.
Bedside tables with reading lamps make this space the perfect spot to curl up with a good book before drifting off. The carpeted floor adds warmth and comfort, while the large built-in wardrobes and chest of drawers offer ample storage space for your belongings.
French doors with full-length drapes open up to reveal the spacious garden outside, allowing natural light to flood the room. A wall mounted 19" TV with Freeview provides entertainment.
The en-suite to the master bedroom features floor-to-ceiling tiles in a soothing neutral colour. Facilities include a large shower with rainfall head, heated towel rail, a WC and a basin, providing convenience and functionality for your stay.
Bedroom 2
Bedroom 2 also boasts a neutral decor, creating a serene and peaceful atmosphere for guests to unwind. Floor-to-ceiling shelves along one wall showcase an extensive catalogue of books for those looking to indulge in a good read.
The focal point of the room is the inviting king size bed flanked by elegant bedside tables. French doors lead out to the garden, offering a seamless indoor-outdoor living experience, while full-length drapes provide privacy. A chest of drawers, glass shelving unit and hanging rail provide ample storage space.
The en-suite to the second bedroom features floor-to-ceiling tiles in a soothing neutral colour. Facilities include a large shower with rainfall head, heated towel rail, a WC and a basin.
Bedroom 3
This cosy room features two comfortable single beds, perfect for friends or family members looking to share a peaceful night's sleep. The wooden flooring and large area rug create a warm and inviting atmosphere, while the neutral decoration allows guests to relax in style.
Complete with bedside tables and a corner shelving unit stocked with books for your enjoyment, this room is a serene haven after a busy day. French doors with full-length drapes lead out to the garden, allowing natural light to flood in and offering a tranquil view of the surrounding greenery.
Garden
Bracken Bliss offers a very private fully enclosed garden, perfect for enjoying a peaceful moment surrounded by nature. The spacious garden boasts large areas laid to patio and lawn, ideal for soaking up the sun or enjoying a leisurely al fresco meal at the stylish glass table with six chairs.
Surrounded by mature shrubs and trees, this outdoor space provides the perfect setting for relaxation and rejuvenation. A washing line is available for your convenience.
HIGHLIGHTS
Two king size bedrooms with ensuite plus twin room
All bedrooms have French doors leading to spacious garden
Spacious lounge and kitchen/diner
Accommodates a maximum of six guests
Driveway with space to park 3 to 4 cars
Great location with a short drive to Bournemouth, Christchurch, Poole and also well positioned for exploring further into Dorset
Guest access
Parking
There is space for 3-4 cars on the driveway and on road parking is available if required.
Public Transport
A variety of buses are available from Wimborne Road East (0.4 miles). The closest train station is Bournemouth (8.4 miles). Bournemouth Airport is approximately 20 minutes' drive from this property.
OTHER DETAILS TO NOTE
Sleeping arrangements
2 x king size bed
2 x single bed
Hosted by Grandeur Property Management this is one of a series of superior properties the team has available for short to long term let in the Dorset/Hampshire area of southern England.
You will have exclusive use of the property for the duration of your stay. The quality of every guest’s experience is vital to the team, which is why they will ensure the home is presented to the very highest standard for your arrival.
You can also expect an attentive and responsive service during your stay, so should you encounter any problems or need advice or assistance, the team will be on-hand to help. Contact details will be shared with you when you confirm your stay.
The minimum age required for the lead guest is 21. Please note that if you are below the age minimum your booking will be cancelled.
As per our damage policy, all upcoming guests have the option to choose either a one-time refundable damage deposit of £400 or a one-time non-refundable damage waiver of £95. Further details will be provided after your booking is confirmed.
Servicios
Internet/WiFi
Aparcamiento
Lavandería
Balcón o patio
TV
Jardín
Mapa de Ferndown
€€€€
Preguntas frecuentes
¿Cuánto cuesta alquilar este casa en comparación con otros en Ferndown?
El precio medio de un alquiler en Ferndown es 132 € por noche. Este alquiler es 19 € más elevado que la media.
¿Este casa incluye aparcamiento?
Sí, Bracken Bliss by Grandeur Property incluye aparcamiento. Para más información, contacta directamente con el alojamiento.
¿casa cuenta con piscina?
casa no cuenta con piscina en sus instalaciones. A lo mejor quieres reconsiderar si la piscina es importante para tu estancia.
¿Bracken Bliss by Grandeur Property admite mascotas?
Lamentablemente, este casa no admite mascotas. Intente buscar de nuevo y filtre por "Se admiten mascotas"
¿Qué comodidades están disponibles en Bracken Bliss by Grandeur Property?
Hemos encontrado 6 comodidades para este alquiler. Esto incluye internet/wifi, aparcamiento, lavandería, balcón o patio y tv.
