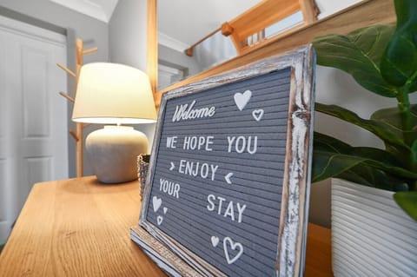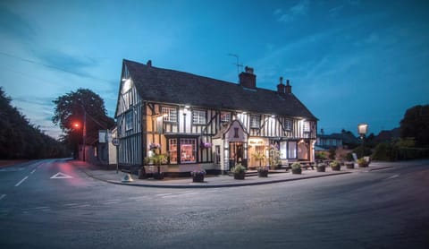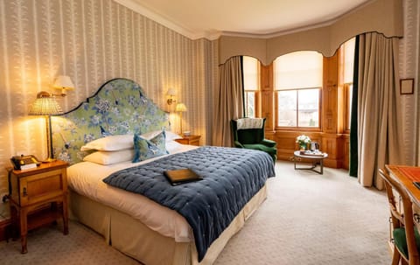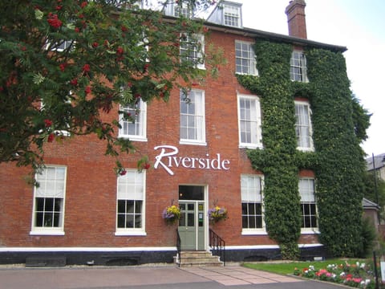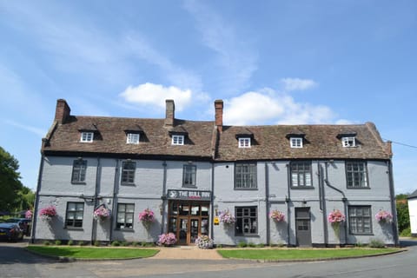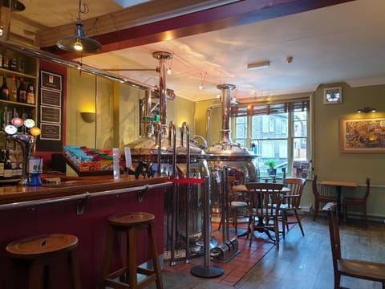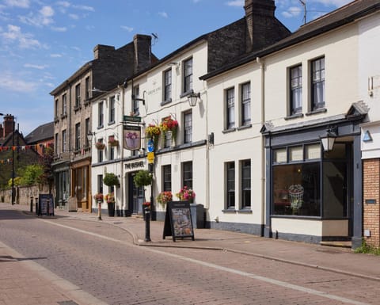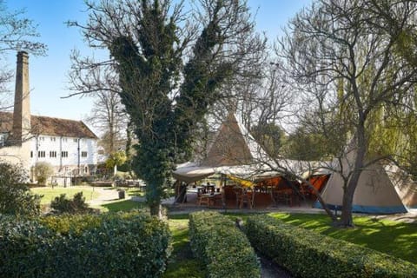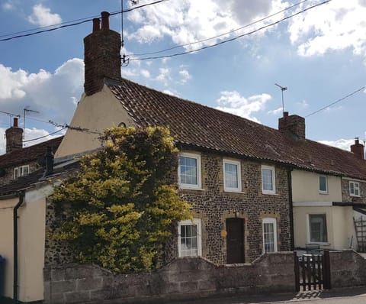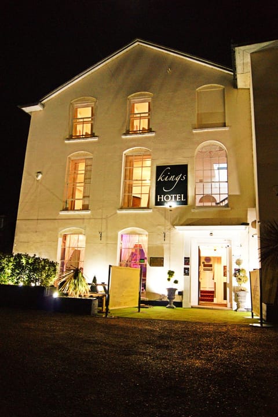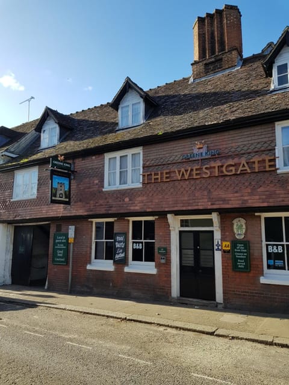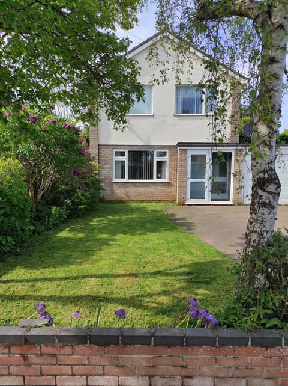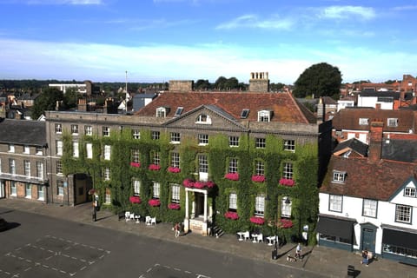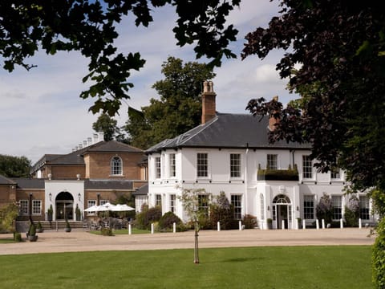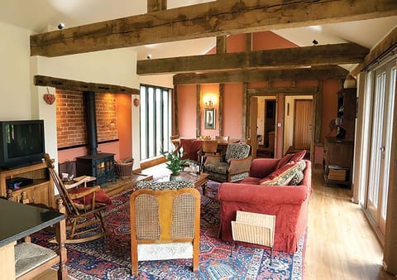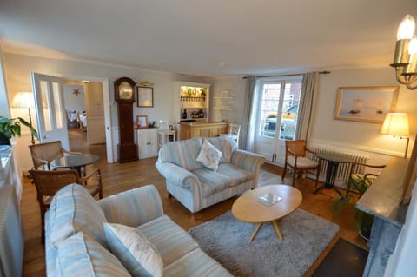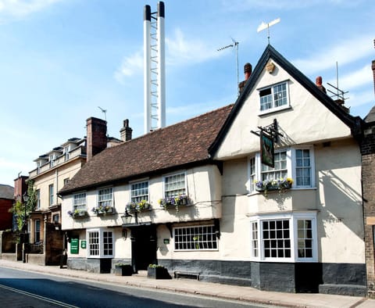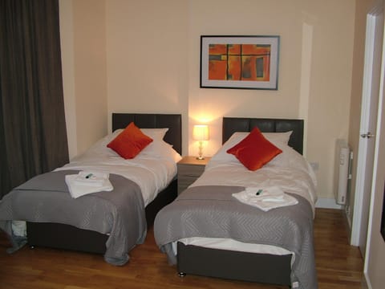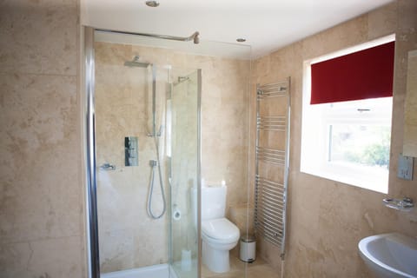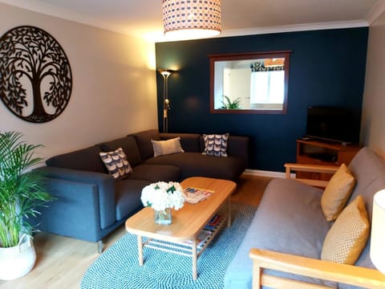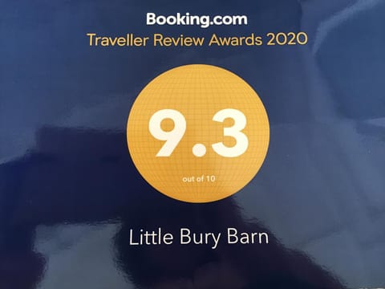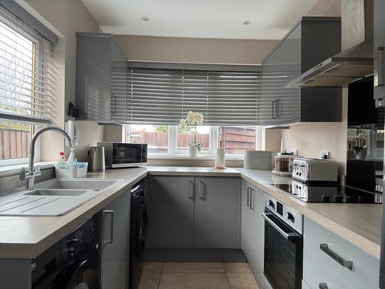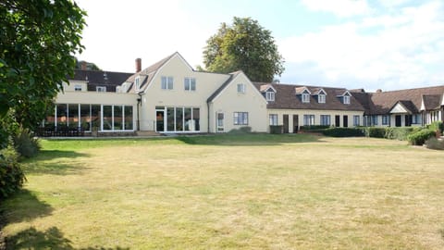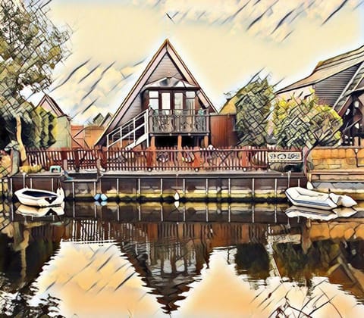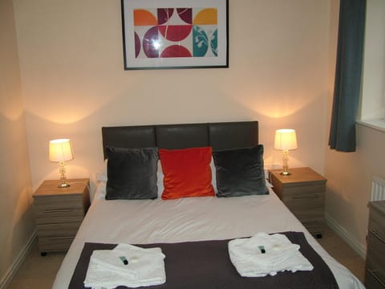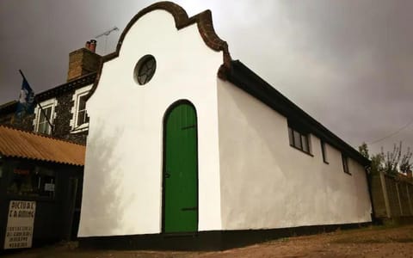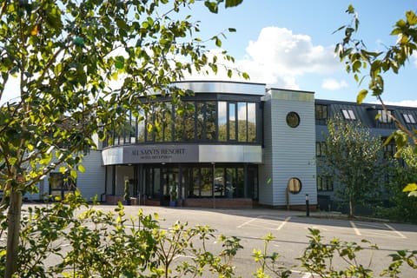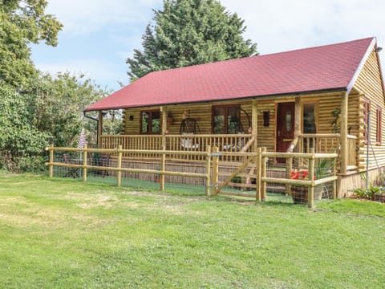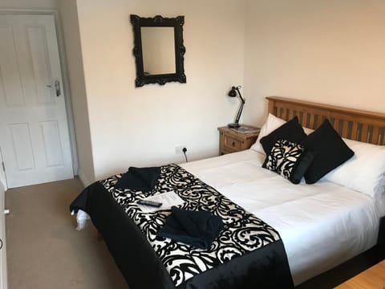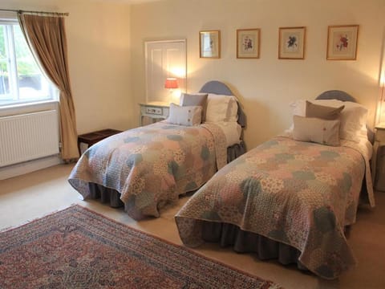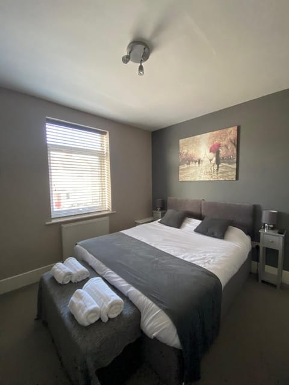10 Holly Close, Horringer
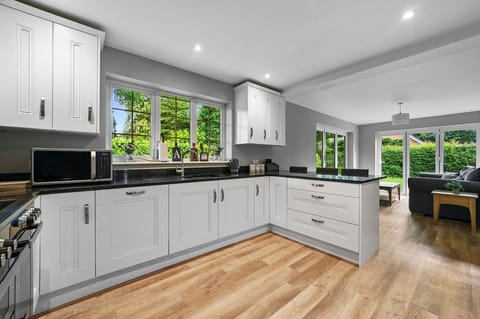
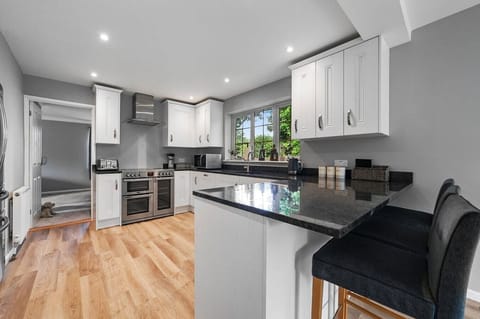
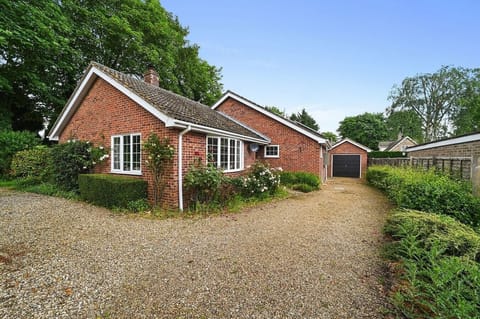
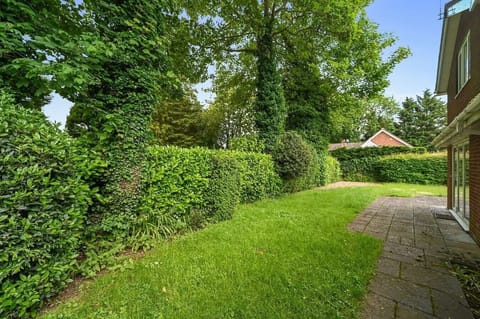
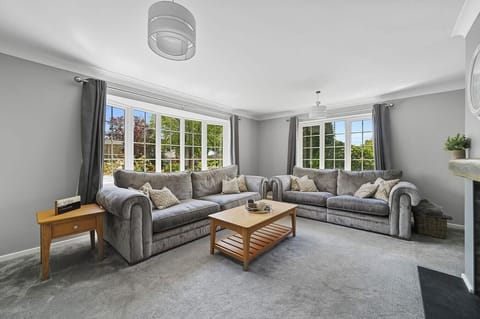
Apartamento en Forest Heath District
8 huéspedes · 4 habitaciones · 3 baños
Razones para reservar
Incluye lo esencialJardín, Cocina o cocina pequeña, Internet/WiFi y más
Reserva con confianzaColaboramos con los principales sitios web de viajes para que estés seguro de que estás obteniendo una buena oferta de alquiler perfecto.
Acerca de este alojamiento vacacional
Located near the end of a quiet cul-de-sac in this highly regarded Suffolk village within easy walk of Ickworth Park is this spacious detached chalet bungalow in generous grounds. This holiday home offers flexible and free-flowing accommodation arranged over two floors with three reception rooms and four double bedrooms. There is ample off-road parking for several vehicles with attractive private gardens including a terrace abutting the rear of the property, BBQ and seating area for four people.
Front door with entrance into:
ENTRANCE HALL: Stairs to the first floor. Door to airing cupboard and doors to:-
SITTING ROOM: A light and airy space with dual aspect windows to front and side. Feature fireplace
and open plan to:-
DINING ROOM:
KITCHEN: Well appointed, fitted with a range of matching wall and base units with Quartz worksurfaces
over. Fitted cooker with hob over. Butler sink inset, drainer and mixer tap. American-style
fridge/freezer. Toaster and microwave, along with a Nespresso machine and kettle.
GARDEN ROOM: With underfloor heating and views overlooking the garden and doors opening onto the
terrace.
CLOAKROOM/UTILITY ROOM: Fitted with a white suite comprising a WC and hand wash basin with
storage under and housing the washer and dryer.
PRINCIPAL BEDROOM: Spacious double bedroom with window to rear aspect. Wardrobes with hanging
space and door to:
ENSUITE:
BEDROOM 4: Double bedroom with window to rear aspect. Hanging space.
FIRST FLOOR
LANDING: With door to:-
BEDROOM 2: With window to side aspect.
BEDROOM 3: Double bedroom with window to rear aspect.
BATHROOM: Fitted white suite comprising WC, hand wash basin, corner bath and heated towel rail.
OUTSIDE
The property is set well back from the road towards the end of this tucked-away cul-de-sac and is
accessed over a private gravel driveway providing ample off-road parking for several vehicles and giving access to the gardens via a gate. There is no access to the garage and we respectfully ask that there is
no music past 11pm. We further respectfully ask that no outdoor shoes be worn on carpets.
*No music past 11pm.
*No shoes in carpeted areas.
Front door with entrance into:
ENTRANCE HALL: Stairs to the first floor. Door to airing cupboard and doors to:-
SITTING ROOM: A light and airy space with dual aspect windows to front and side. Feature fireplace
and open plan to:-
DINING ROOM:
KITCHEN: Well appointed, fitted with a range of matching wall and base units with Quartz worksurfaces
over. Fitted cooker with hob over. Butler sink inset, drainer and mixer tap. American-style
fridge/freezer. Toaster and microwave, along with a Nespresso machine and kettle.
GARDEN ROOM: With underfloor heating and views overlooking the garden and doors opening onto the
terrace.
CLOAKROOM/UTILITY ROOM: Fitted with a white suite comprising a WC and hand wash basin with
storage under and housing the washer and dryer.
PRINCIPAL BEDROOM: Spacious double bedroom with window to rear aspect. Wardrobes with hanging
space and door to:
ENSUITE:
BEDROOM 4: Double bedroom with window to rear aspect. Hanging space.
FIRST FLOOR
LANDING: With door to:-
BEDROOM 2: With window to side aspect.
BEDROOM 3: Double bedroom with window to rear aspect.
BATHROOM: Fitted white suite comprising WC, hand wash basin, corner bath and heated towel rail.
OUTSIDE
The property is set well back from the road towards the end of this tucked-away cul-de-sac and is
accessed over a private gravel driveway providing ample off-road parking for several vehicles and giving access to the gardens via a gate. There is no access to the garage and we respectfully ask that there is
no music past 11pm. We further respectfully ask that no outdoor shoes be worn on carpets.
*No music past 11pm.
*No shoes in carpeted areas.
Servicios
Cocina o cocina pequeña
Internet/WiFi
Chimenea
Lavandería
Balcón o patio
Lavavajillas
TV
Jardín
Mapa de Forest Heath District
€€€€
Valoraciones y reseñas
No hay valoraciones aún
Aún no hay comentarios de huéspedes. ¡No dejes que eso te impida reservar! ¡Todos merecen una primera oportunidad!Preguntas frecuentes
¿Cuánto cuesta alquilar este apartamento en comparación con otros en Forest Heath District?
El precio medio de un alquiler en Forest Heath District es 129 € por noche. Este alquiler es 212 € más elevado que la media.
¿Este apartamento incluye aparcamiento?
10 Holly Close, Horringer no cuenta con aparcamiento. Para más información, contacta directamente con el alojamiento.
¿apartamento cuenta con piscina?
apartamento no cuenta con piscina en sus instalaciones. A lo mejor quieres reconsiderar si la piscina es importante para tu estancia.
¿10 Holly Close, Horringer admite mascotas?
Lamentablemente, este apartamento no admite mascotas. Intente buscar de nuevo y filtre por "Se admiten mascotas"
¿Qué comodidades están disponibles en 10 Holly Close, Horringer?
Hemos encontrado 8 comodidades para este alquiler. Esto incluye cocina o cocina pequeña, internet/wifi, chimenea, lavandería y balcón o patio.
