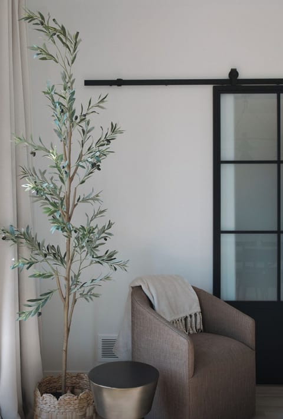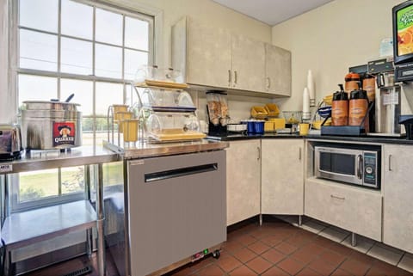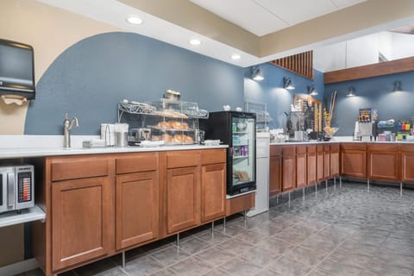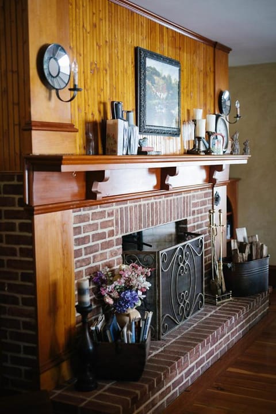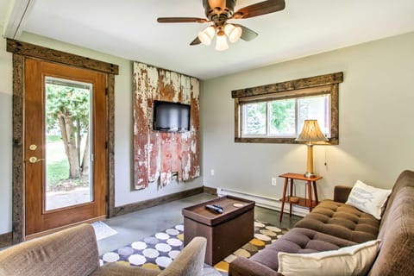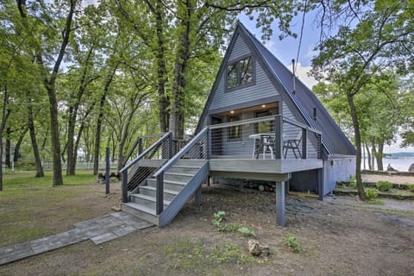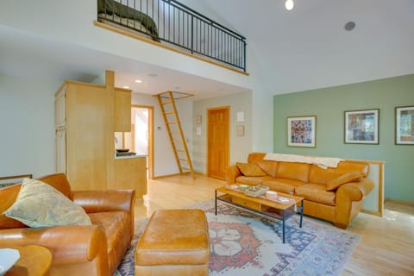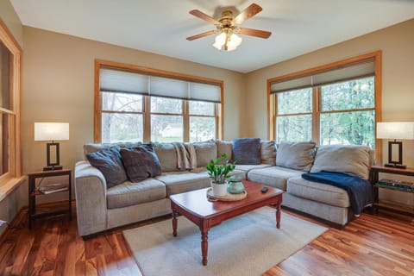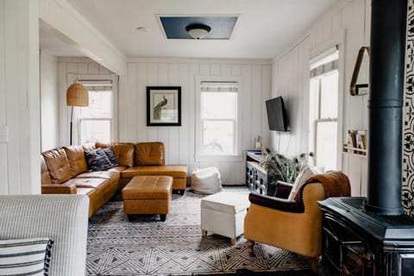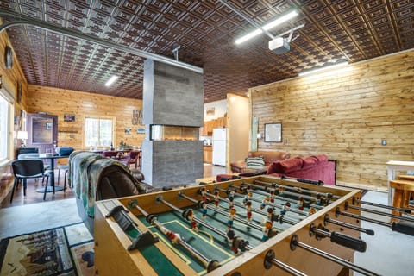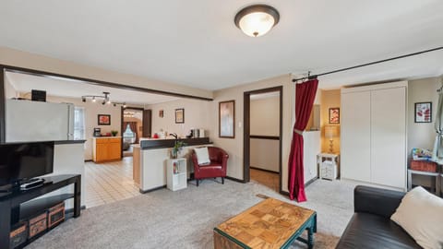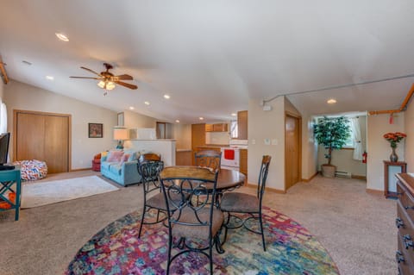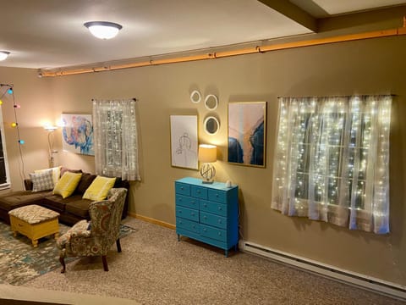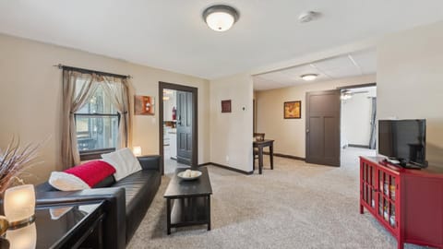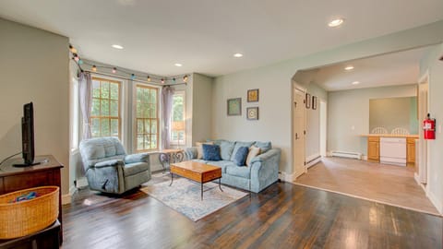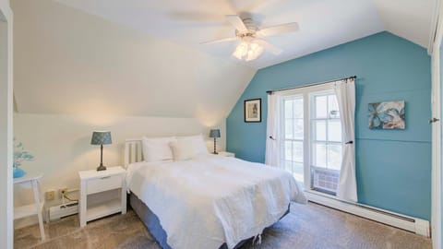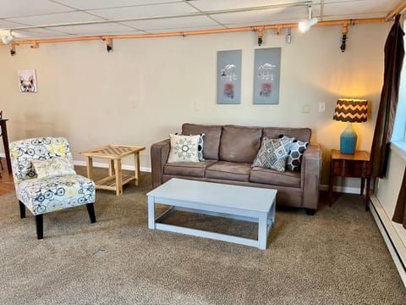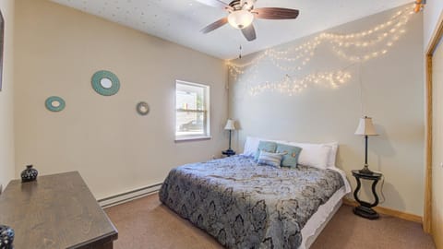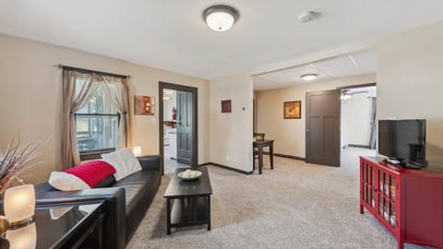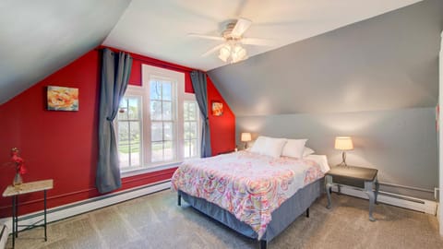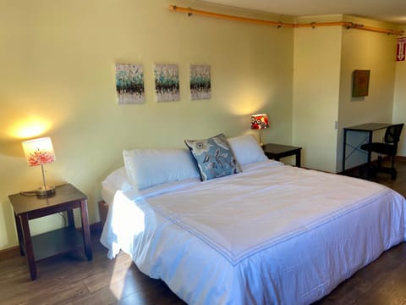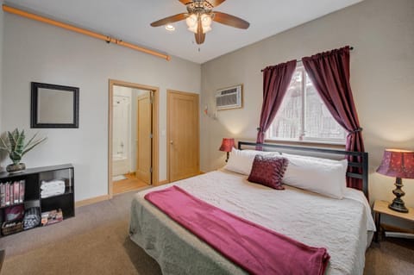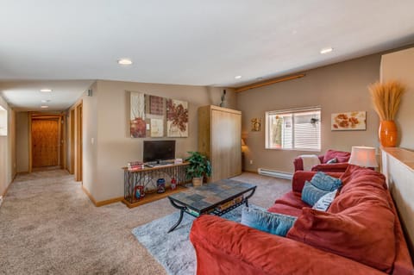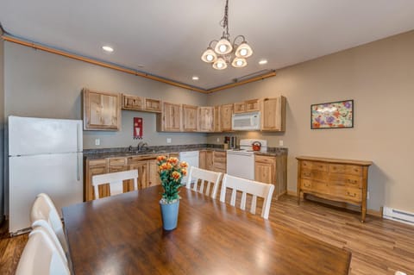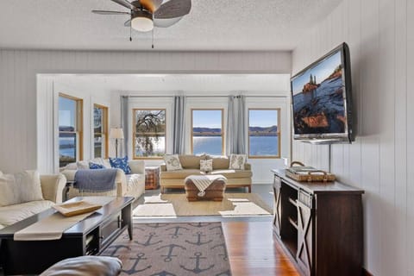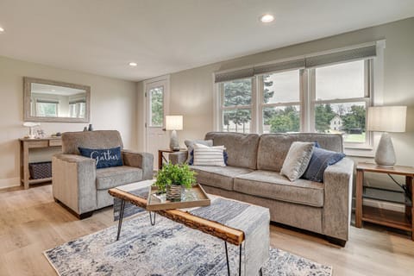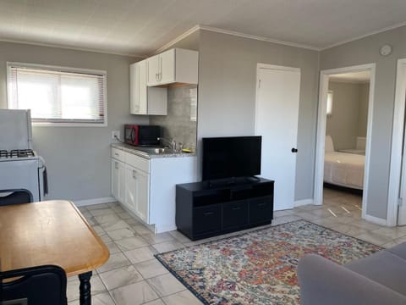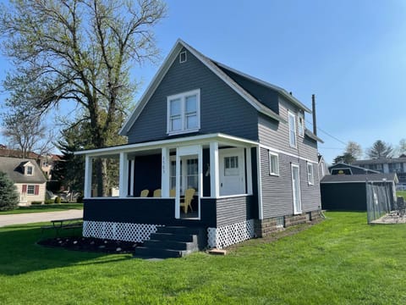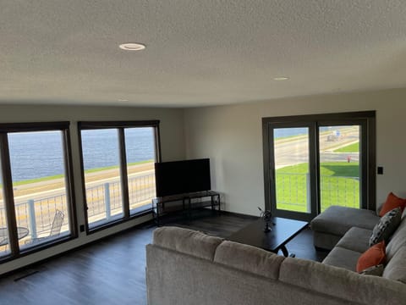NEW Stockholm Haüs Luxe Retreat, Pool & Cabana
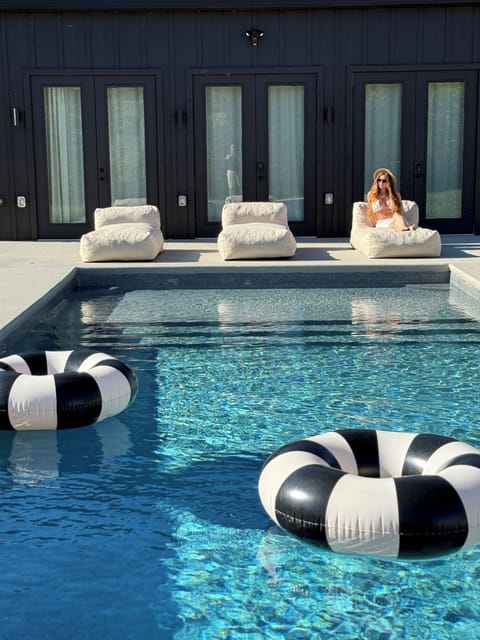
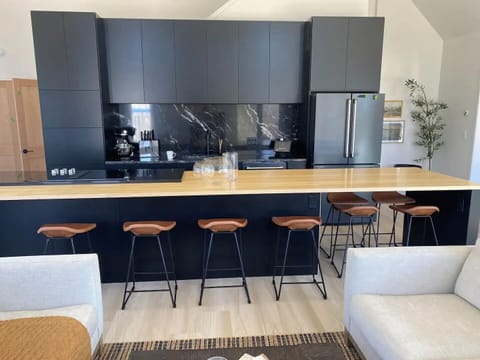
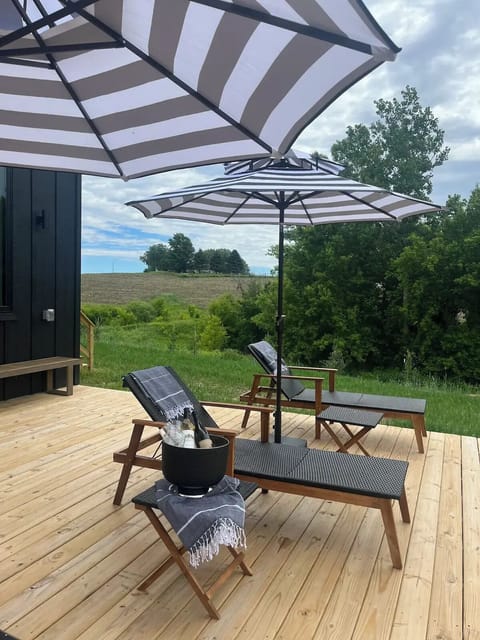
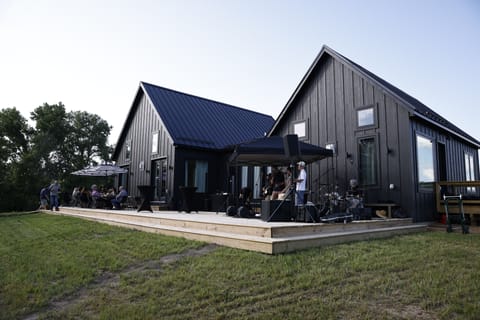
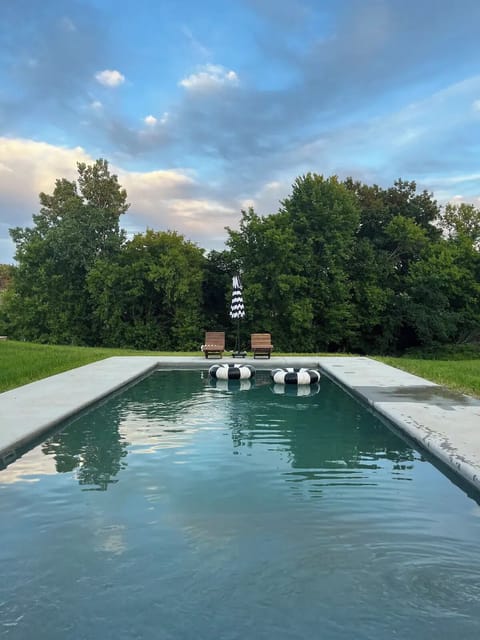
Casa en Lake Pepin, WI
16 huéspedes · 8 habitaciones · 7 baños
Razones para reservar
Incluye lo esencialJardín, Piscina, Cocina o cocina pequeña y más
Reserva con confianzaColaboramos con los principales sitios web de viajes para que estés seguro de que estás obteniendo una buena oferta de alquiler perfecto.
Sobre este casaalquiler
Welcome to Stockholm Haüs, a luxury retreat minutes from Lake Pepin on the beautiful West Coast of Wisconsin. This brand new, Scandinavian designed retreat, consisting of two alpine homes connected by an atrium. The retreat has been designed so that you can host 10 guests in the Main Haüs while another group of 6 guests can stay in the connected "Guest Haus".
The host (Miranda) has worked in International hospitality and luxury weddings / events for over 20 years and found that people want to be together and also separate at the same time. This retreat was the answer to that tricky conundrum.
The Stockholm Haüs details:
Main Haus: Sleeps 10 guests with 5 KING beds, 4 full-size bathrooms and 1 powder room.
Guest Haus: Sleeps 6 in 3 QUEEN beds and 2 full-size bathrooms.
Let's start outside first...
Pool: 16x45 foot underground, fiberglass pool with a 7' tanning ledge to sit and relax in. Nothing better on a warm summer night or to host your grooms dinner around... (Pool can be heated in the cooler months for an additional fee of $50/day). You are fully responsible for the safety of you and your guests. Stockholm Haüs has zero liability or responsibility.
Cabana:
The pool cabana is an extension of the Stockholm Haüs, it was designed as an indoor/outdoor space and has stained cement as the flooring. The cabana has an island and kitchenette with a full-size fridge, sink, and bathroom with a changing area.
Main Haüs Details:
Main Floor:
- Chef's kitchen, is designed for entertaining with oversized butcher block island that easily fits 8-10 people comfortably. All GE Café appliances in matte black. Perfectly designed for cooking, eating, drinking... hanging out, what we all love to do in the kitchen.
- Living Room: Part of the kitchen, has 2 great sofas, a modern 42'' fireplace, several windows over looking the pool, garden and trees, and two sets of french doors welcoming you to the entertaining deck.
- Atrium - The atrium has two oversized chandeliers nestled over a 12 person dining table. At the edge of the room are a set of french doors and side windows that overlook the deck and pool. (A seamless entrance for guests to flow from indoor to outdoor).
- Powder Room - Just off the kitchen, for the powdering of the noses.
- Primary Bedroom (Main floor): Double oak doors welcome you to a private suite with a four post bed and ensuite, including a spa shower (with 3 shower heads!!), sleek vanity and a private wash closet. The primary bedroom has a 75" television mounted to the wall, a 12 drawer dresser and a full closet organizer to hang up almost anything.
Loft / Bedroom:
Another favorite area. This loft bedroom allows you to be part of the group and away at the same time, perfect for introverts or extroverts who need a break!! We call it the "Readers Loft". California King bed, oversized bedding, bedside lighting for late night reads...(Best part is you'll be the only one who gets the gorgeous sunrise at your window!) (No TV in the loft). Enjoy every moment. This bedroom shares the downstairs full-size bathroom in the living room.
Downstairs Main Haüs:
Living Room: Complete with an oversized sofa that almost takes up the entire room (on purpose). What is a movie night without an oversized sofa to snuggle into? A secret closet is behind the 75" television with a mini fridge, games, amenities and more.
Downstairs Bedroom 1)
Luxury Helix King size bed, closet, curtains, 65 inch TV, bathroom and full-size bathroom with tub and shower combo.
Downstairs Bedroom 2)
Luxury Helix King size bed, 65 inch TV, closet, bathroom and full-size bathroom with tub and shower combo.
Downstairs Bedroom 3)
Luxury Helix King size bed, closet, 65 inch TV, this bedroom does not have an attached bathroom, your bathroom and shower would be approximately 15 steps away, next to the living room. This full-size bathroom is to be shared with the LOFT bedroom guests.
Laundry closet: There is a full-size washer and a dryer available for your use during your stay in both Main and Guest Haüs.
Guest Haüs:
A gorgeous, bright white, crisp and clean design. It is a completely separate from the Main Haüs and is fully stocked. The main floor has a galley kitchen w/ living combined. Includes a gorgeous marble and brass table, leather sofa and soft velvet chairs.
Main Floor Bedroom)
Luxury Helix Queen bed, 65 inch TV, closet, large picture window, curtains. This bedroom is right next to the upstairs bathroom.
Basement Bedroom 1)
Luxury Helix Queen bed, 65 inch TV, closet, window, curtains
Basement Bedroom 2)
Luxury Helix Queen bed, 65 inch TV, closet, window, curtains.
The basement bedrooms will share a full-size bathroom.
Guest Haüs "Beauty Bar":
This custom beauty bar is in the basement and has two LED mirrors for more guests to get ready at the same time. Perfect for bridesmaids or wedding guests who want to get ready together!
"Office":
There is a dedicated "office space" in the basement of the Guest Haüs. We found it to be perfect for the guest who needs to work while away and take phone calls in a very quiet space.
Guest Haüs Loft:
The Guest Haüs loft is a comfortable place to relax and read.
Our brand new property includes a Main Haüs, Guest Haüs, Cabana and Pool. Ideal for small groups and intimate gatherings. Perfect for micro-wedding parties to connect, reunions, corporate retreats during fall and cozy getaways in winter. Our connected homes are designed to be together when you want and separate when you need. It’s absolute perfection in the most beautiful setting.
The host (Miranda) has worked in International hospitality and luxury weddings / events for over 20 years and found that people want to be together and also separate at the same time. This retreat was the answer to that tricky conundrum.
The Stockholm Haüs details:
Main Haus: Sleeps 10 guests with 5 KING beds, 4 full-size bathrooms and 1 powder room.
Guest Haus: Sleeps 6 in 3 QUEEN beds and 2 full-size bathrooms.
Let's start outside first...
Pool: 16x45 foot underground, fiberglass pool with a 7' tanning ledge to sit and relax in. Nothing better on a warm summer night or to host your grooms dinner around... (Pool can be heated in the cooler months for an additional fee of $50/day). You are fully responsible for the safety of you and your guests. Stockholm Haüs has zero liability or responsibility.
Cabana:
The pool cabana is an extension of the Stockholm Haüs, it was designed as an indoor/outdoor space and has stained cement as the flooring. The cabana has an island and kitchenette with a full-size fridge, sink, and bathroom with a changing area.
Main Haüs Details:
Main Floor:
- Chef's kitchen, is designed for entertaining with oversized butcher block island that easily fits 8-10 people comfortably. All GE Café appliances in matte black. Perfectly designed for cooking, eating, drinking... hanging out, what we all love to do in the kitchen.
- Living Room: Part of the kitchen, has 2 great sofas, a modern 42'' fireplace, several windows over looking the pool, garden and trees, and two sets of french doors welcoming you to the entertaining deck.
- Atrium - The atrium has two oversized chandeliers nestled over a 12 person dining table. At the edge of the room are a set of french doors and side windows that overlook the deck and pool. (A seamless entrance for guests to flow from indoor to outdoor).
- Powder Room - Just off the kitchen, for the powdering of the noses.
- Primary Bedroom (Main floor): Double oak doors welcome you to a private suite with a four post bed and ensuite, including a spa shower (with 3 shower heads!!), sleek vanity and a private wash closet. The primary bedroom has a 75" television mounted to the wall, a 12 drawer dresser and a full closet organizer to hang up almost anything.
Loft / Bedroom:
Another favorite area. This loft bedroom allows you to be part of the group and away at the same time, perfect for introverts or extroverts who need a break!! We call it the "Readers Loft". California King bed, oversized bedding, bedside lighting for late night reads...(Best part is you'll be the only one who gets the gorgeous sunrise at your window!) (No TV in the loft). Enjoy every moment. This bedroom shares the downstairs full-size bathroom in the living room.
Downstairs Main Haüs:
Living Room: Complete with an oversized sofa that almost takes up the entire room (on purpose). What is a movie night without an oversized sofa to snuggle into? A secret closet is behind the 75" television with a mini fridge, games, amenities and more.
Downstairs Bedroom 1)
Luxury Helix King size bed, closet, curtains, 65 inch TV, bathroom and full-size bathroom with tub and shower combo.
Downstairs Bedroom 2)
Luxury Helix King size bed, 65 inch TV, closet, bathroom and full-size bathroom with tub and shower combo.
Downstairs Bedroom 3)
Luxury Helix King size bed, closet, 65 inch TV, this bedroom does not have an attached bathroom, your bathroom and shower would be approximately 15 steps away, next to the living room. This full-size bathroom is to be shared with the LOFT bedroom guests.
Laundry closet: There is a full-size washer and a dryer available for your use during your stay in both Main and Guest Haüs.
Guest Haüs:
A gorgeous, bright white, crisp and clean design. It is a completely separate from the Main Haüs and is fully stocked. The main floor has a galley kitchen w/ living combined. Includes a gorgeous marble and brass table, leather sofa and soft velvet chairs.
Main Floor Bedroom)
Luxury Helix Queen bed, 65 inch TV, closet, large picture window, curtains. This bedroom is right next to the upstairs bathroom.
Basement Bedroom 1)
Luxury Helix Queen bed, 65 inch TV, closet, window, curtains
Basement Bedroom 2)
Luxury Helix Queen bed, 65 inch TV, closet, window, curtains.
The basement bedrooms will share a full-size bathroom.
Guest Haüs "Beauty Bar":
This custom beauty bar is in the basement and has two LED mirrors for more guests to get ready at the same time. Perfect for bridesmaids or wedding guests who want to get ready together!
"Office":
There is a dedicated "office space" in the basement of the Guest Haüs. We found it to be perfect for the guest who needs to work while away and take phone calls in a very quiet space.
Guest Haüs Loft:
The Guest Haüs loft is a comfortable place to relax and read.
Our brand new property includes a Main Haüs, Guest Haüs, Cabana and Pool. Ideal for small groups and intimate gatherings. Perfect for micro-wedding parties to connect, reunions, corporate retreats during fall and cozy getaways in winter. Our connected homes are designed to be together when you want and separate when you need. It’s absolute perfection in the most beautiful setting.
Servicios
Piscina
Aire acondicionado
Cocina o cocina pequeña
Internet/WiFi
Chimenea
Aparcamiento
Lavandería
Balcón o patio
Lavavajillas
Jardín
Mapa de Lake Pepin, WI
Preguntas frecuentes
¿Cuánto cuesta alquilar este casa en comparación con otros en Lake Pepin?
El precio medio de un alquiler en Lake Pepin es 166 € por noche. Este alquiler es 1890 € más elevado que la media.
¿Este casa incluye aparcamiento?
Sí, NEW Stockholm Haüs Luxe Retreat, Pool & Cabana incluye aparcamiento. Para más información, contacta directamente con el alojamiento.
¿casa cuenta con piscina?
Sí, NEW Stockholm Haüs Luxe Retreat, Pool & Cabana cuenta con piscina en sus instalaciones. ¡Trae bañador!
¿NEW Stockholm Haüs Luxe Retreat, Pool & Cabana admite mascotas?
Lamentablemente, este casa no admite mascotas. Intente buscar de nuevo y filtre por "Se admiten mascotas"
¿Qué comodidades están disponibles en NEW Stockholm Haüs Luxe Retreat, Pool & Cabana?
Hemos encontrado 10 comodidades para este alquiler. Esto incluye piscina, aire acondicionado, cocina o cocina pequeña, internet/wifi y chimenea.
