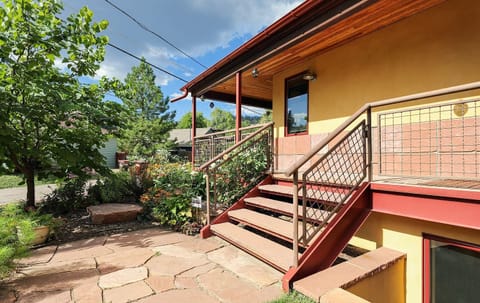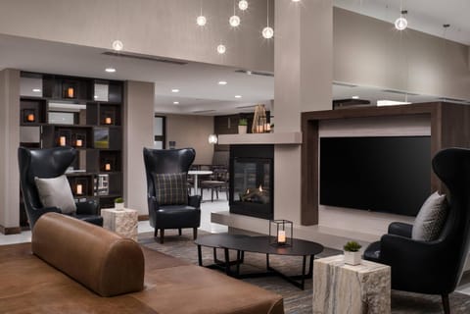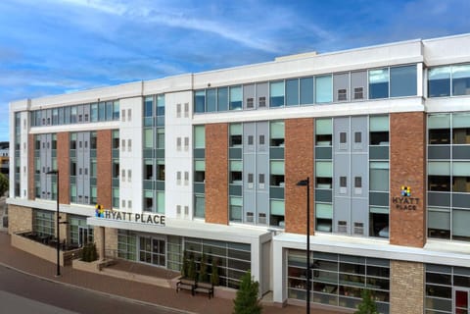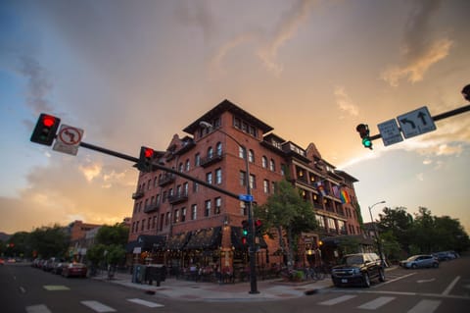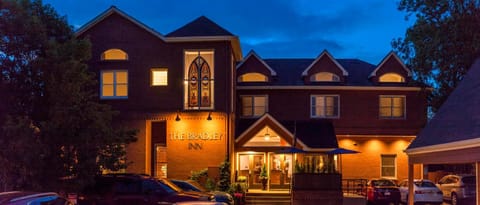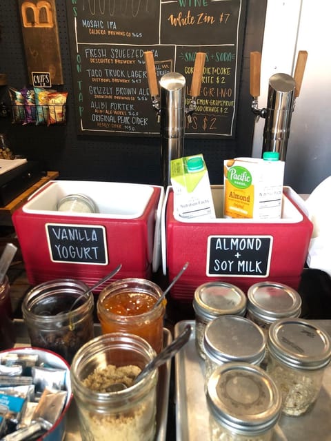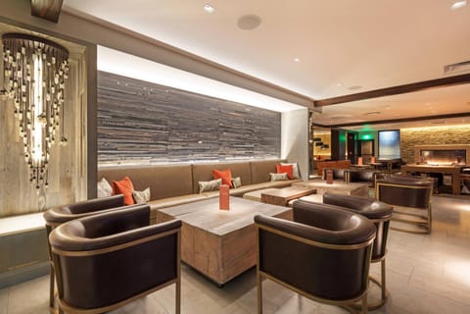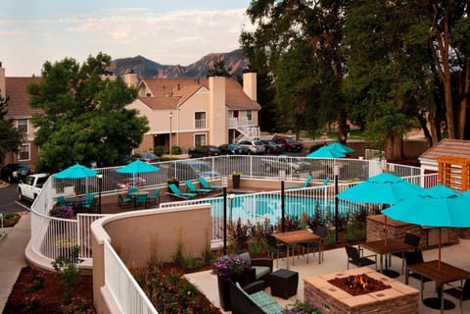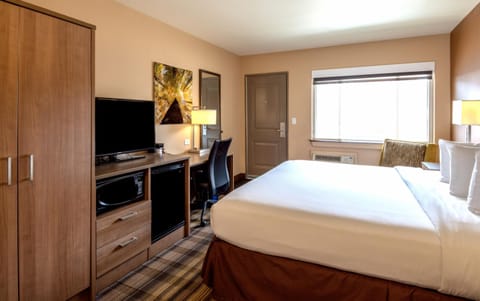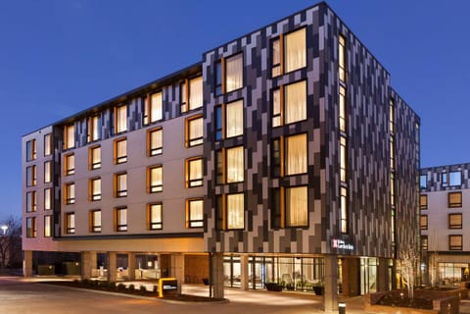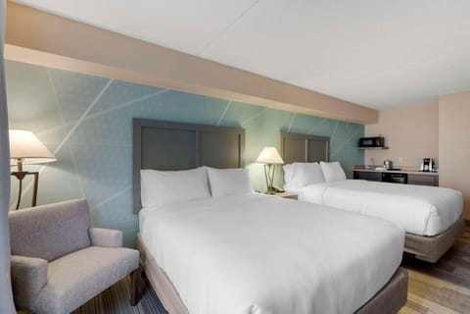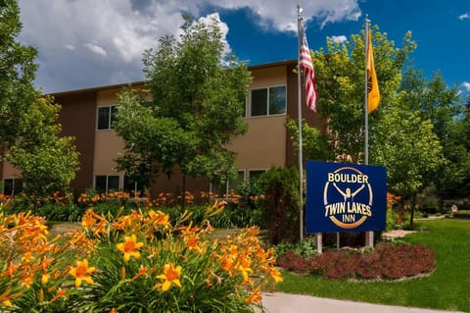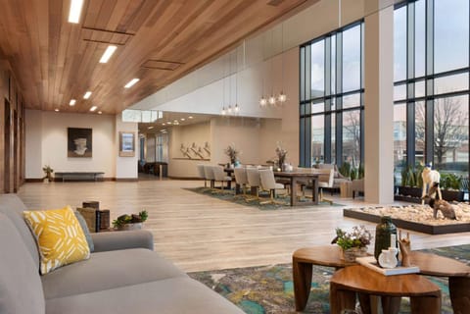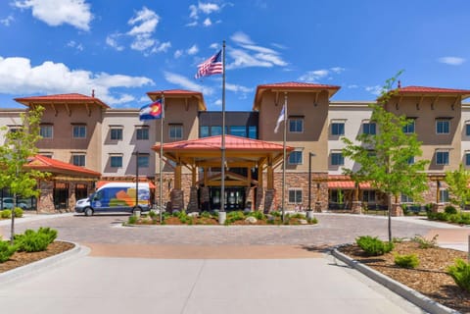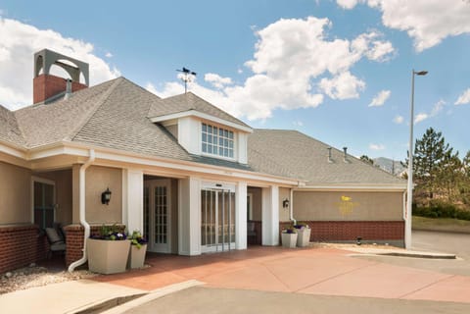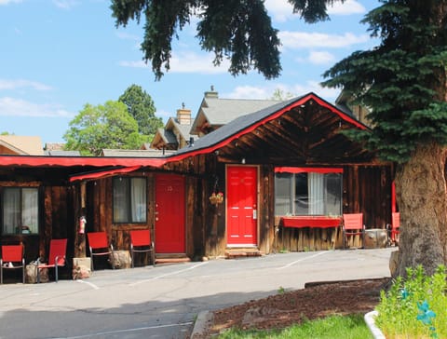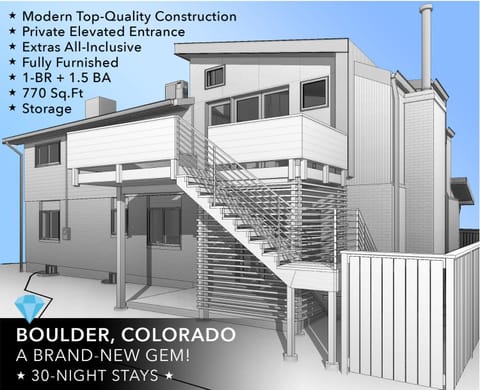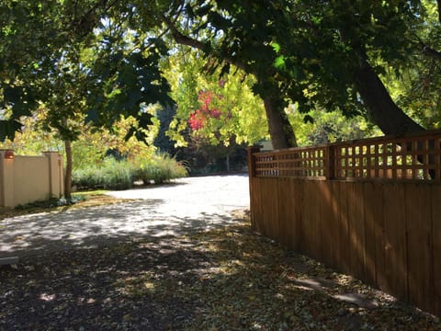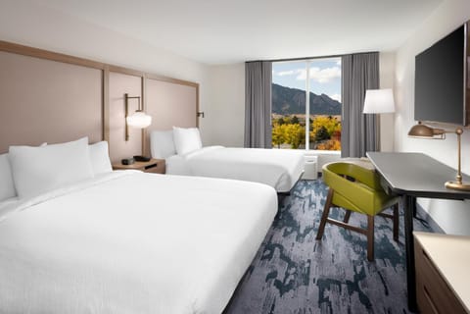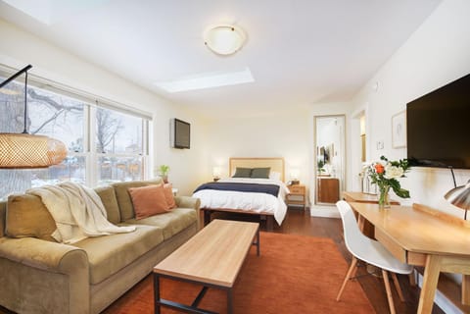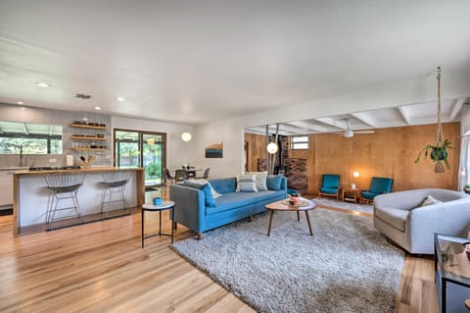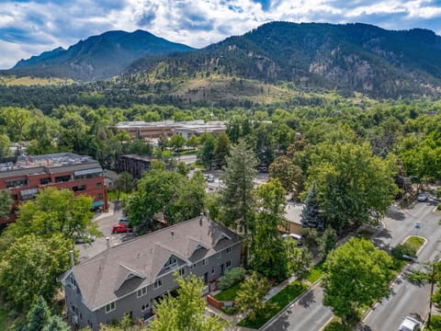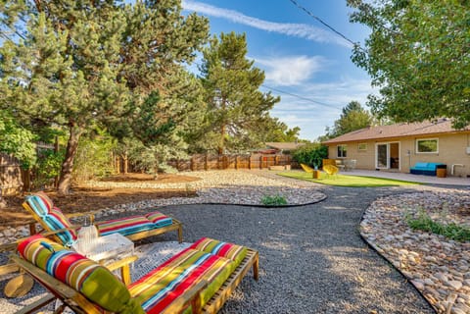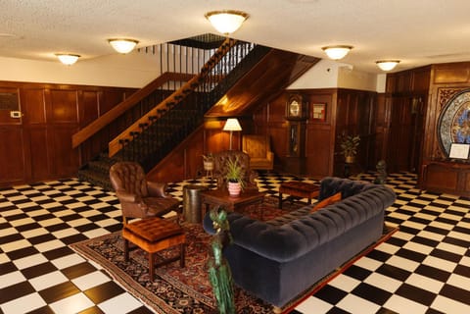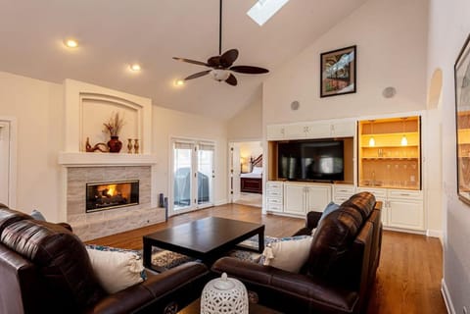Boulder's Villa Sanitas
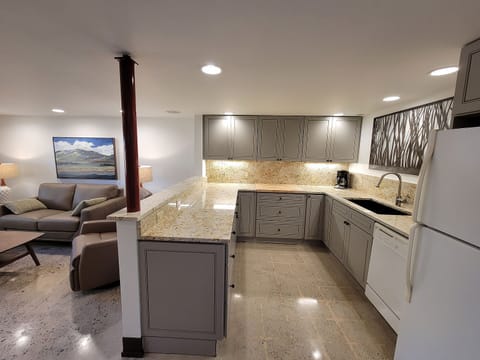
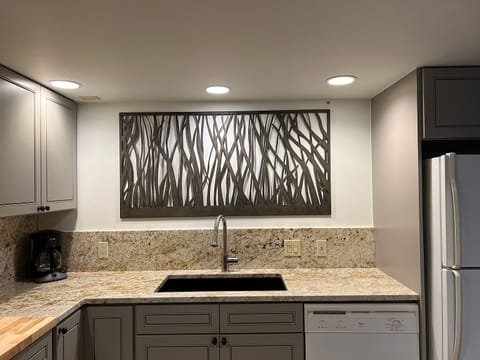
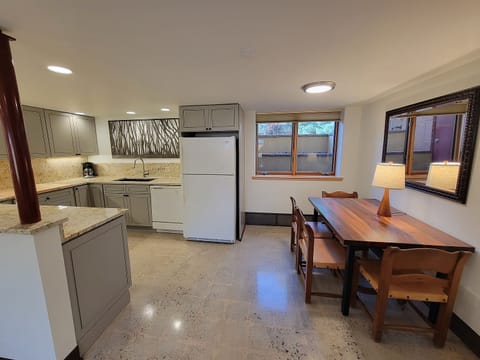
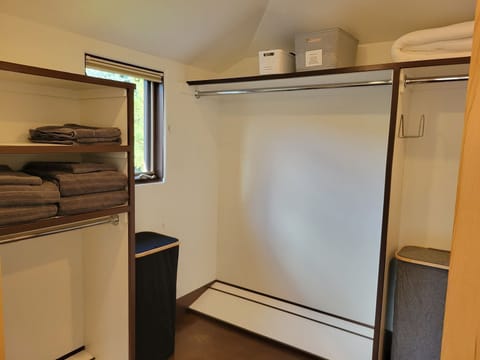
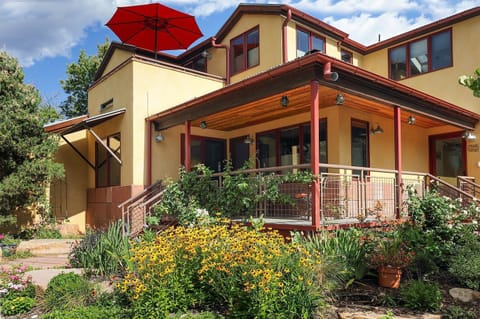
Casa en Boulder, CO
8 huéspedes · 5 habitaciones · 3 baños
Razones para reservar
Incluye lo esencialAire acondicionado, Internet/WiFi, Lavandería y más
Reserva con confianzaColaboramos con los principales sitios web de viajes para que estés seguro de que estás obteniendo una buena oferta de alquiler perfecto.
Acerca de este alojamiento vacacional
Available for the first time, this iconic home is available to rent for a minimum of 30 days. 2 blocks to Mount Sanitas trailhead, steps to the Academy at 311 Mapleton, a quick stroll to the Ideal Market shopping center and North Boulder Park, and a 10 minute walk to the Pearl Street Mall.
This gorgeous home was built as his primary residence by local custom builder Rob Luckett. Reminiscent of his family home in El Paso, he blended the inviting warmth of the southwest, with high end, highly efficient Colorado living.
With 5 bedrooms and three bathrooms, there is space for everyone. Efficiently warmed by radiant heat. 2 mini-split A/C units keep the home cool in the summer, and can be used for additional heat in the winter. Each bedroom has it’s own smart TV, which is hardwired to the Internet. Additionally, each bedroom has ports for hardwired Internet if desired. Internet is provided via a strong wi-fi router.
Top of the line security system and cameras provide peace of mind and convenience. All beds have memory foam mattresses new in 2024, and new pillows and bedding.
The entire upper level is dedicated to the luxurious, en-suite Primary bedroom. With a walk-in closet, a 5 piece bath including a huge claw foot bathtub, a private deck, and stunning views of the Flatirons and Dakota Ridge/Mt. Sanitas. See if you can find the flag on Flagstaff Mountain and watch hikers’ headlamps flicker like fireflies on Mt Sanitas in the early mornings and late evenings. Open the windows to let the cool, clear air from the mountains refresh your space. The custom TV cabinet holds a 55 inch TV which can be retracted when not in use. The A/C and ceiling fan keep the room as cool as you wish, and no cold feet in the winter, the radiant heated floors make getting out of bed a pleasure.
The main level has a dining room which can seat 12 people, and a high-end kitchen, which is fully stocked with everything needed to prepare gourmet meals, including a 6 burner gas range/oven, a juicer, and a KitchenAid countertop mixer with several attachments. The living room has a cozy gas fireplace, super comfortable seating, a 75 inch TV, and surround sound speakers. A bright main floor laundry room offers a full sized washer and dryer, iron, clothing steamer and garment bags.
Tucked away in a space above the fireplace is a hardwired printer/scanner for your convenience.
Also on the main level is a bedroom with a Queen bed, and another bedroom/office with a standing desk, and a Twin bed that can easily be converted to a King bed. Both rooms are heated by radiant heat in the hardwood floors, and both rooms have ceiling fans.
Moving downstairs we find another family room with a 65 inch TV, and a very large kitchen/wet bar, complete with eating space, abundant granite countertops, oversized sink, refrigerator and dishwasher.
Hidden behind a door in the lower level you will find another full sized clothing washer and dryer.
The lower level bedrooms mimic the main level bedrooms; a generous Queen bed in one, and an office/bedroom with standing desk in the other. The Twin beds in the office rooms serve as a couch, or can be converted to a King bed.
While most lots in this historic neighborhood are quite small, this home is on a 10,000+ square foot lot, which means it has three separate yards and lots of privacy! The back yard is fully fenced with a large private patio, and the other two yards are graced by notable gardens which are cared for by professional gardeners.
The attached 2 car garage is bright and clean, and has a 220 outlet for convenient EV charging.
Bicycle enthusiasts will appreciate bike storage hooks in the garage, as well as a covered, dedicate bike storage area just outside the garage. It is within an enclosed area that conceals the bicycles from view from the street.
Professionally managed by Northside Management Company, both the property manager and the homeowners are invested in your comfort, please let us know how we can make your stay more enjoyable. Homeowner is a real estate licensee in the State of Colorado.
All utilities and Internet are included in the rent for stays of 90 days or less.
Please note, the current posted rental amount is for low season only, and is subject to change after March.
Registration number RHL-01001813
This gorgeous home was built as his primary residence by local custom builder Rob Luckett. Reminiscent of his family home in El Paso, he blended the inviting warmth of the southwest, with high end, highly efficient Colorado living.
With 5 bedrooms and three bathrooms, there is space for everyone. Efficiently warmed by radiant heat. 2 mini-split A/C units keep the home cool in the summer, and can be used for additional heat in the winter. Each bedroom has it’s own smart TV, which is hardwired to the Internet. Additionally, each bedroom has ports for hardwired Internet if desired. Internet is provided via a strong wi-fi router.
Top of the line security system and cameras provide peace of mind and convenience. All beds have memory foam mattresses new in 2024, and new pillows and bedding.
The entire upper level is dedicated to the luxurious, en-suite Primary bedroom. With a walk-in closet, a 5 piece bath including a huge claw foot bathtub, a private deck, and stunning views of the Flatirons and Dakota Ridge/Mt. Sanitas. See if you can find the flag on Flagstaff Mountain and watch hikers’ headlamps flicker like fireflies on Mt Sanitas in the early mornings and late evenings. Open the windows to let the cool, clear air from the mountains refresh your space. The custom TV cabinet holds a 55 inch TV which can be retracted when not in use. The A/C and ceiling fan keep the room as cool as you wish, and no cold feet in the winter, the radiant heated floors make getting out of bed a pleasure.
The main level has a dining room which can seat 12 people, and a high-end kitchen, which is fully stocked with everything needed to prepare gourmet meals, including a 6 burner gas range/oven, a juicer, and a KitchenAid countertop mixer with several attachments. The living room has a cozy gas fireplace, super comfortable seating, a 75 inch TV, and surround sound speakers. A bright main floor laundry room offers a full sized washer and dryer, iron, clothing steamer and garment bags.
Tucked away in a space above the fireplace is a hardwired printer/scanner for your convenience.
Also on the main level is a bedroom with a Queen bed, and another bedroom/office with a standing desk, and a Twin bed that can easily be converted to a King bed. Both rooms are heated by radiant heat in the hardwood floors, and both rooms have ceiling fans.
Moving downstairs we find another family room with a 65 inch TV, and a very large kitchen/wet bar, complete with eating space, abundant granite countertops, oversized sink, refrigerator and dishwasher.
Hidden behind a door in the lower level you will find another full sized clothing washer and dryer.
The lower level bedrooms mimic the main level bedrooms; a generous Queen bed in one, and an office/bedroom with standing desk in the other. The Twin beds in the office rooms serve as a couch, or can be converted to a King bed.
While most lots in this historic neighborhood are quite small, this home is on a 10,000+ square foot lot, which means it has three separate yards and lots of privacy! The back yard is fully fenced with a large private patio, and the other two yards are graced by notable gardens which are cared for by professional gardeners.
The attached 2 car garage is bright and clean, and has a 220 outlet for convenient EV charging.
Bicycle enthusiasts will appreciate bike storage hooks in the garage, as well as a covered, dedicate bike storage area just outside the garage. It is within an enclosed area that conceals the bicycles from view from the street.
Professionally managed by Northside Management Company, both the property manager and the homeowners are invested in your comfort, please let us know how we can make your stay more enjoyable. Homeowner is a real estate licensee in the State of Colorado.
All utilities and Internet are included in the rent for stays of 90 days or less.
Please note, the current posted rental amount is for low season only, and is subject to change after March.
Registration number RHL-01001813
Servicios
Aire acondicionado
Internet/WiFi
Lavandería
Mapa de Boulder, CO
€€€€
Valoraciones y reseñas
No hay valoraciones aún
Aún no hay comentarios de huéspedes. ¡No dejes que eso te impida reservar! ¡Todos merecen una primera oportunidad!Preguntas frecuentes
¿Cuánto cuesta alquilar este casa en comparación con otros en Boulder?
El precio medio de un alquiler en Boulder es 213 € por noche. Este alquiler es 94 € más elevado que la media.
¿Este casa incluye aparcamiento?
Boulder's Villa Sanitas no cuenta con aparcamiento. Para más información, contacta directamente con el alojamiento.
¿casa cuenta con piscina?
casa no cuenta con piscina en sus instalaciones. A lo mejor quieres reconsiderar si la piscina es importante para tu estancia.
¿Boulder's Villa Sanitas admite mascotas?
Lamentablemente, este casa no admite mascotas. Intente buscar de nuevo y filtre por "Se admiten mascotas"
¿Qué comodidades están disponibles en Boulder's Villa Sanitas?
Hemos encontrado 3 comodidades para este alquiler. Esto incluye aire acondicionado, internet/wifi y lavandería.
