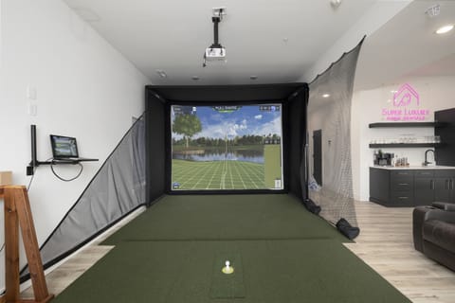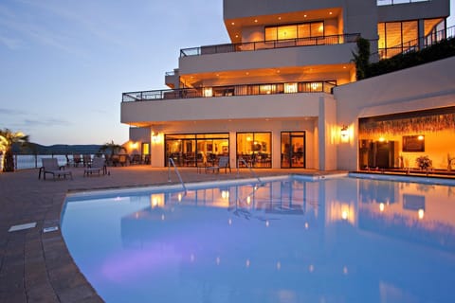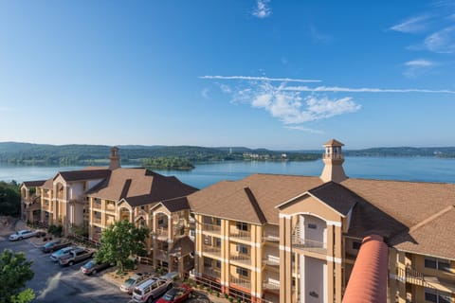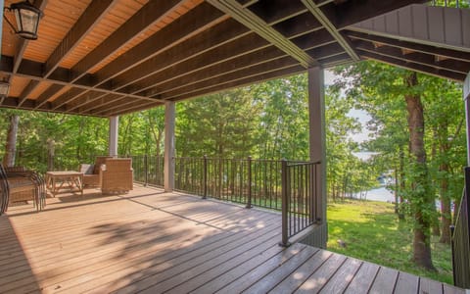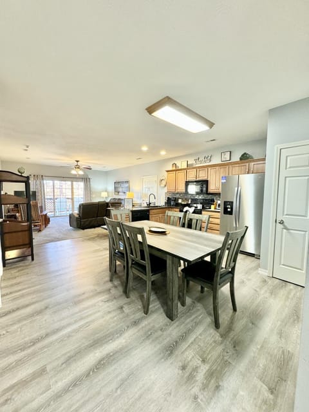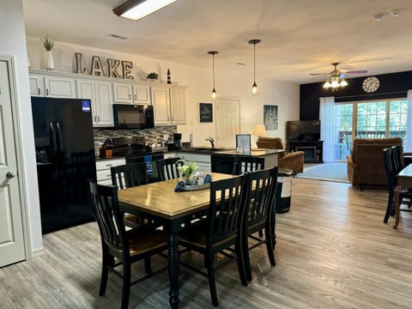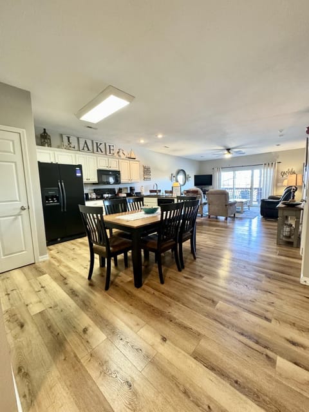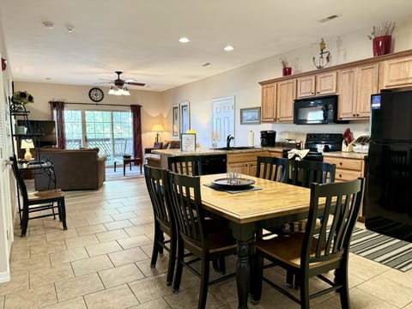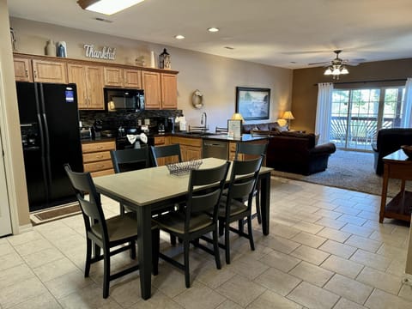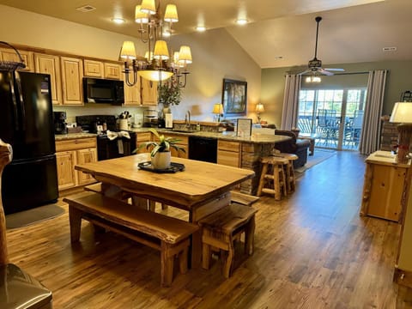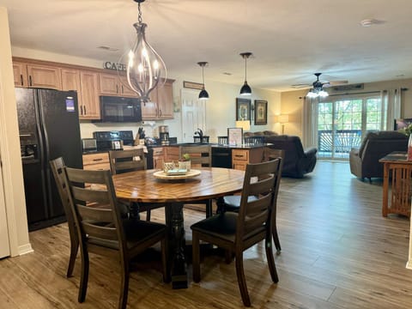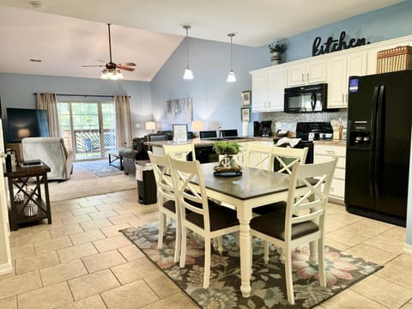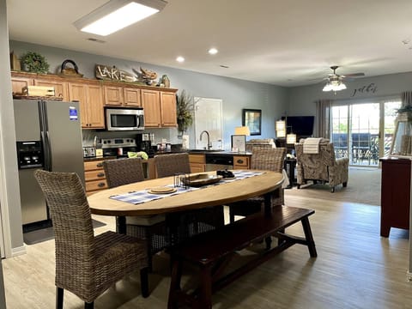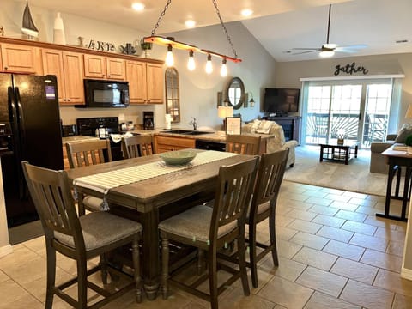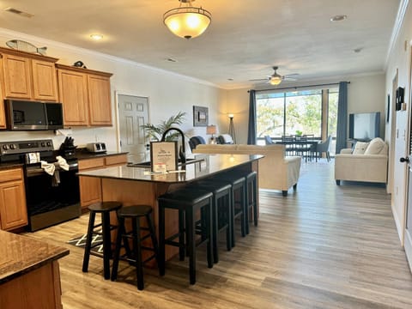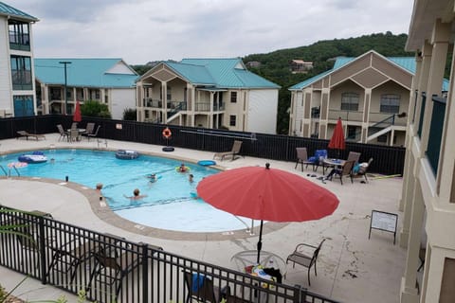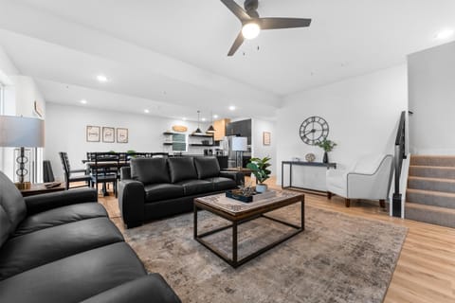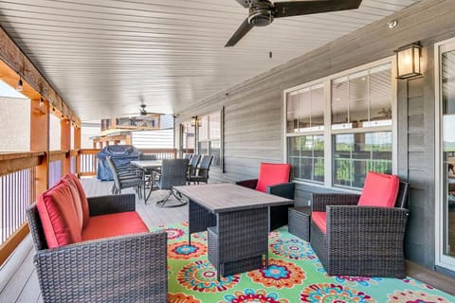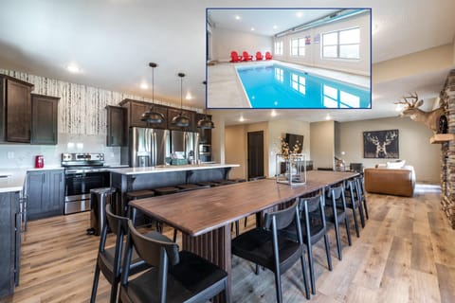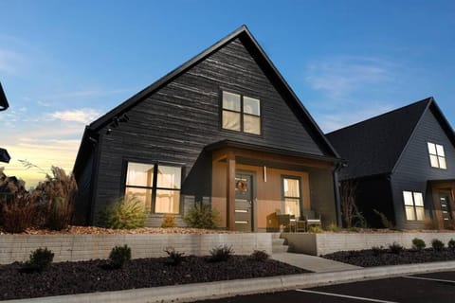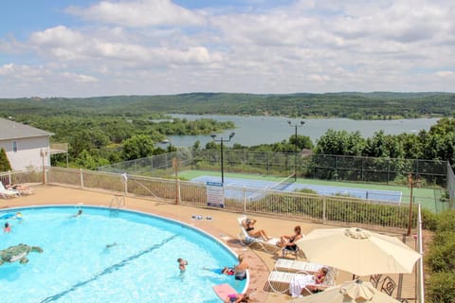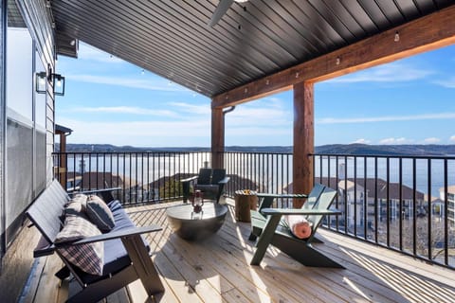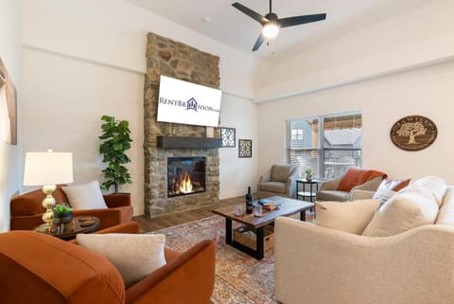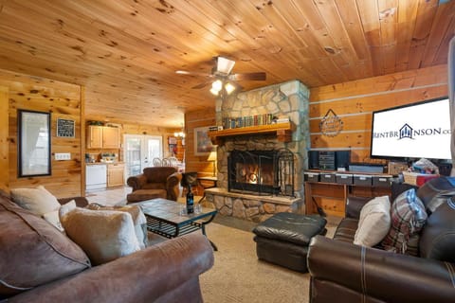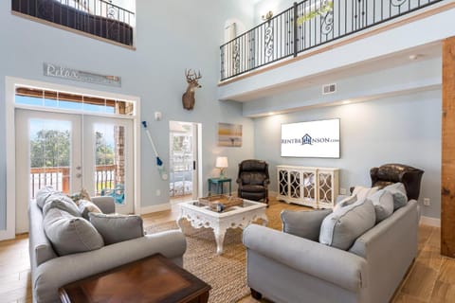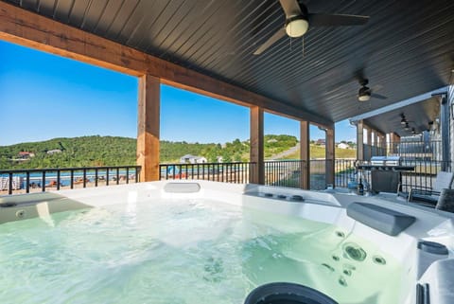Lakefront | Three homes (sleeps 68) golf simulators, outdoor saunas, & hot tubs

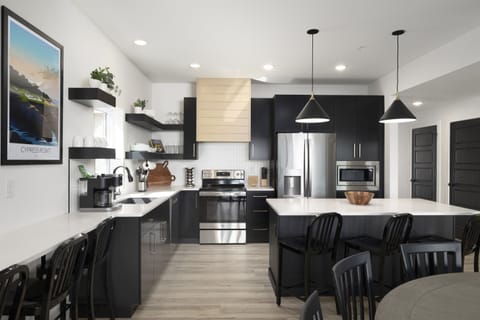
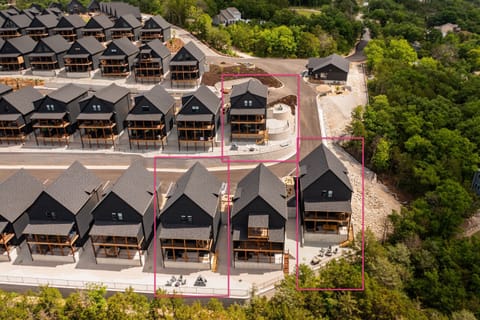
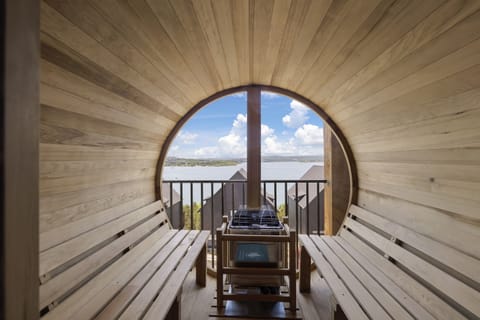
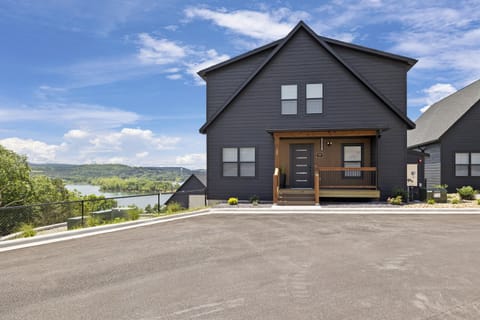
Maison à Ridgedale, MO
68 voyageurs · 24 chambres · 27 baignoires
Raisons de réserver
Idéal pour les animaux de compagnieAmenez tous vos amis et votre famille, même les amis à poils
Comprend les essentielsPiscine, Animaux de compagnie acceptés, Cuisine ou coin cuisine et plus
Réservez en toute confianceNous travaillons en partenariat avec les meilleurs sites de voyage pour que vous obteniez une bonne affaire sur la location parfaite.
A propos de ce maisonrental
This is a combined listing of three homes that are adjacent: Sports Suite + Waterfront Green + PGA Clubhouse. These homes are owned and managed by Super Luxury Home Rentals and completed construction in March 2024. They are finished with high end furnishing from Restoration Hardware, Thuma, Samsung, Solo Stove, and more. Each home is fully stocked and equipped to feed, entertain, and comfortably accommodate 23 people, therefore the three combined homes can accommodate 68 people in total.
Sports Suite:
Take 4 steps up off parking right in front of the house into the main lighted entrance and look through the home to take in the lake views. Into the home the foyer has two bedrooms, the first is a primary bedroom Thuma king size bed, memory foam mattress, sit-to-stand desk with private en-suite bathroom. The second bedroom has another Thuma king size bed, memory foam mattress, and en-suite bathroom that is accessible from both the bedroom and the hall. Down the hall to the back of the house is the laundry closet with stackable washer & dryer, then on to a fully stocked kitchen for 20 with quartz countertops, a 10' Restoration Hardware dining table seating 12, and countertop seating for 9 more. The living room is right off the dining area and has a large sectional couch that takes in the lake views, enjoys the fireplace, and be entertained on the 85" Samsung TV. Out the sliding glass door to the patio there is a Weber grill, 14' of outdoor dining tables and chairs to accommodate fourteen, plus an outdoor sofa and coffee table to enjoy the brew with a view.
Heading to the loft level there are two more bedrooms; the third is a primary bedroom with another Thuma king size bed, sit-to-stand desk and chair, and a private en-suite bathroom with tub & shower. The fourth bedroom is our premiere bunk room that has 4 triple bunk beds that sleeps 12 comfortably and has a private en-suite bathroom with tub & shower. In the hallway between bedrooms there is a laundry closet with a stackable Samsung washer & dryer for convenience.
Down in the basement there is a family room with a ping pong table, a classic arcade games, pop-a-shot, XBOX, and a sectional couch oriented to another 85" Samsung TV. Down the hall there is full bathroom with shower, a main laundry closet with a second set of washer & dryers (Samsung, top load), and 3 more bedrooms. The fifth bedroom in the home has two triple bunk beds that accommodates 6 people. The six bedroom has a Thuma king size bed with memory foam mattress and en-suite bathroom with a shower. The seventh bedroom has another Thuma king size bed with memory foam mattress and en-suite bathroom with a tub & shower. Out the sliding door in the family room there is 2nd patio with a fire table surrounding by two sofas and a Aquaterra Hot Tub for 6 people
Waterfront Green:
Take 4 steps up off parking right in front of the house into the main lighted entrance and look through the home to take in the lake views. Into the home the foyer has two bedrooms, the first is a primary bedroom Thuma king size bed, memory foam mattress, sit-to-stand desk with private en-suite bathroom. The second bedroom has another Thuma king size bed, memory foam mattress, and en-suite bathroom that is accessible from both the bedroom and the hall. Down the hall to the back of the house is the laundry closet with stackable washer & dryer, then on to a fully stocked kitchen for 20 with quartz countertops, a 10' Restoration Hardware dining table seating 12, and countertop seating for 9 more. The living room is right off the dining area and has a large sectional couch that takes in the lake views, enjoys the fireplace, and be entertained on the 85" Samsung TV. Out the sliding glass door to the patio there is a Weber grill, 14' of outdoor dining tables and chairs to accommodate fourteen, plus an outdoor sofa and coffee table to enjoy the brew with a view.
Heading to the loft level there are two more bedrooms; the third is a primary bedroom with another Thuma king size bed, sit-to-stand desk and chair, and a private en-suite bathroom with tub & shower. The fourth bedroom is our premiere bunk room that has 4 triple bunk beds that sleeps 12 comfortably and has a private en-suite bathroom with tub & shower. In the hallway between bedrooms there is a laundry closet with a stackable Samsung washer & dryer for convenience.
Down in the basement there is a family room with a ping pong table, a classic arcade games, pop-a-shot, XBOX, and a sectional couch oriented to another 85" Samsung TV. Down the hall there is full bathroom with shower, a main laundry closet with a second set of washer & dryers (Samsung, top load), and 3 more bedrooms. The fifth bedroom in the home has two triple bunk beds that accommodates 6 people. The six bedroom has a Thuma king size bed with memory foam mattress and en-suite bathroom with a shower. The seventh bedroom has another Thuma king size bed with memory foam mattress and en-suite bathroom with a tub & shower. Out the sliding door in the family room there is 2nd patio with a fire table surrounding by two sofas and a Aquaterra Hot Tub for 6 people
These homes are located in the Rocky Shore Association which has communal indoor pool and outdoor pool for our guests use.
Sports Suite:
Take 4 steps up off parking right in front of the house into the main lighted entrance and look through the home to take in the lake views. Into the home the foyer has two bedrooms, the first is a primary bedroom Thuma king size bed, memory foam mattress, sit-to-stand desk with private en-suite bathroom. The second bedroom has another Thuma king size bed, memory foam mattress, and en-suite bathroom that is accessible from both the bedroom and the hall. Down the hall to the back of the house is the laundry closet with stackable washer & dryer, then on to a fully stocked kitchen for 20 with quartz countertops, a 10' Restoration Hardware dining table seating 12, and countertop seating for 9 more. The living room is right off the dining area and has a large sectional couch that takes in the lake views, enjoys the fireplace, and be entertained on the 85" Samsung TV. Out the sliding glass door to the patio there is a Weber grill, 14' of outdoor dining tables and chairs to accommodate fourteen, plus an outdoor sofa and coffee table to enjoy the brew with a view.
Heading to the loft level there are two more bedrooms; the third is a primary bedroom with another Thuma king size bed, sit-to-stand desk and chair, and a private en-suite bathroom with tub & shower. The fourth bedroom is our premiere bunk room that has 4 triple bunk beds that sleeps 12 comfortably and has a private en-suite bathroom with tub & shower. In the hallway between bedrooms there is a laundry closet with a stackable Samsung washer & dryer for convenience.
Down in the basement there is a family room with a ping pong table, a classic arcade games, pop-a-shot, XBOX, and a sectional couch oriented to another 85" Samsung TV. Down the hall there is full bathroom with shower, a main laundry closet with a second set of washer & dryers (Samsung, top load), and 3 more bedrooms. The fifth bedroom in the home has two triple bunk beds that accommodates 6 people. The six bedroom has a Thuma king size bed with memory foam mattress and en-suite bathroom with a shower. The seventh bedroom has another Thuma king size bed with memory foam mattress and en-suite bathroom with a tub & shower. Out the sliding door in the family room there is 2nd patio with a fire table surrounding by two sofas and a Aquaterra Hot Tub for 6 people
Waterfront Green:
Take 4 steps up off parking right in front of the house into the main lighted entrance and look through the home to take in the lake views. Into the home the foyer has two bedrooms, the first is a primary bedroom Thuma king size bed, memory foam mattress, sit-to-stand desk with private en-suite bathroom. The second bedroom has another Thuma king size bed, memory foam mattress, and en-suite bathroom that is accessible from both the bedroom and the hall. Down the hall to the back of the house is the laundry closet with stackable washer & dryer, then on to a fully stocked kitchen for 20 with quartz countertops, a 10' Restoration Hardware dining table seating 12, and countertop seating for 9 more. The living room is right off the dining area and has a large sectional couch that takes in the lake views, enjoys the fireplace, and be entertained on the 85" Samsung TV. Out the sliding glass door to the patio there is a Weber grill, 14' of outdoor dining tables and chairs to accommodate fourteen, plus an outdoor sofa and coffee table to enjoy the brew with a view.
Heading to the loft level there are two more bedrooms; the third is a primary bedroom with another Thuma king size bed, sit-to-stand desk and chair, and a private en-suite bathroom with tub & shower. The fourth bedroom is our premiere bunk room that has 4 triple bunk beds that sleeps 12 comfortably and has a private en-suite bathroom with tub & shower. In the hallway between bedrooms there is a laundry closet with a stackable Samsung washer & dryer for convenience.
Down in the basement there is a family room with a ping pong table, a classic arcade games, pop-a-shot, XBOX, and a sectional couch oriented to another 85" Samsung TV. Down the hall there is full bathroom with shower, a main laundry closet with a second set of washer & dryers (Samsung, top load), and 3 more bedrooms. The fifth bedroom in the home has two triple bunk beds that accommodates 6 people. The six bedroom has a Thuma king size bed with memory foam mattress and en-suite bathroom with a shower. The seventh bedroom has another Thuma king size bed with memory foam mattress and en-suite bathroom with a tub & shower. Out the sliding door in the family room there is 2nd patio with a fire table surrounding by two sofas and a Aquaterra Hot Tub for 6 people
These homes are located in the Rocky Shore Association which has communal indoor pool and outdoor pool for our guests use.
Équipements
Piscine
Climatisation
Animaux de compagnie acceptés
Cuisine ou coin cuisine
Internet/Wi-Fi
Cheminée
Parking
Blanchisserie
Balcon ou terrasse
Lave-vaisselle
Bain à remous ou spa
TV
Adapté aux familles
Carte de Ridgedale, MO
€€€€
FAQ
Combien coûte ce maison par rapport aux autres à Ridgedale ?
Le prix moyen d’une location à Ridgedale est de 302 € par nuit. Cette location est 1 611 € au-dessus de la moyenne.
Le stationnement est-il inclus dans ce maison ?
Oui, le parking est répertorié comme un équipement pour Lakefront | Three homes (sleeps 68) golf simulators, outdoor saunas, & hot tubs. Pour plus d’informations, nous vous recommandons de contacter l’établissement pour savoir où vous garer.
Y a-t-il une piscine dans ce maison ?
Oui, Lakefront | Three homes (sleeps 68) golf simulators, outdoor saunas, & hot tubs comporte une piscine. Bonne baignade !
La location Lakefront | Three homes (sleeps 68) golf simulators, outdoor saunas, & hot tubs accepte-t-elle les animaux ?
Oui! Ce maison accepte les animaux domestiques. Pour plus d'informations, nous vous recommandons de contacter le fournisseur de réservation au sujet des politiques relatives aux animaux.
Quels équipements offre Lakefront | Three homes (sleeps 68) golf simulators, outdoor saunas, & hot tubs?
Nous avons trouvé 13 équipements pour cette location. Cela inclut piscine, climatisation, animaux de compagnie acceptés, cuisine ou coin cuisine et internet/wi-fi.
