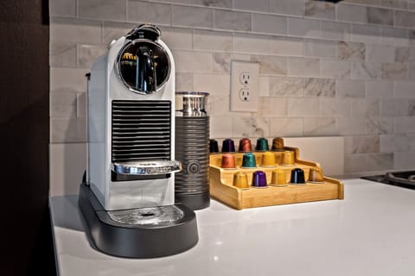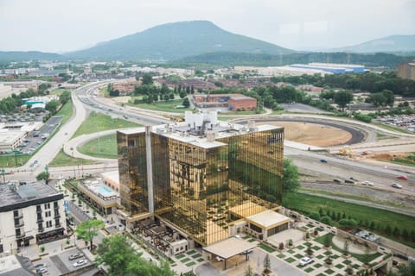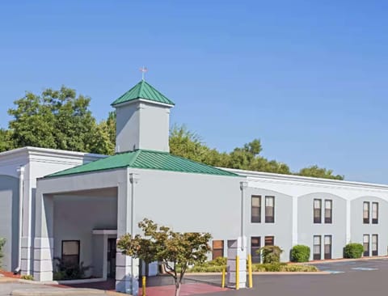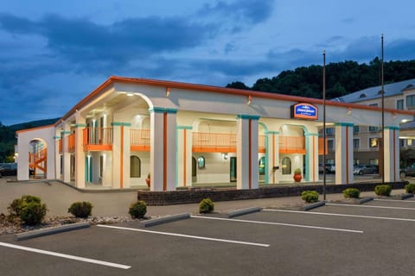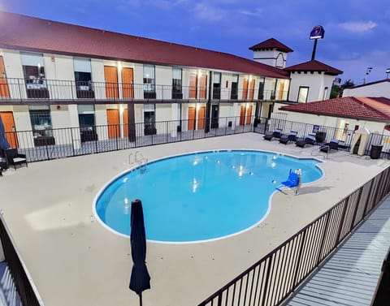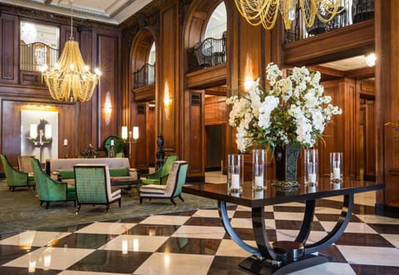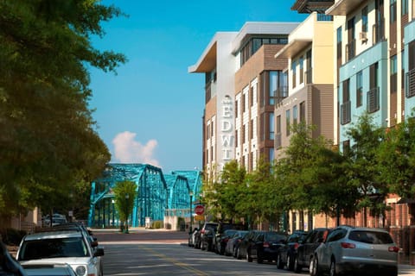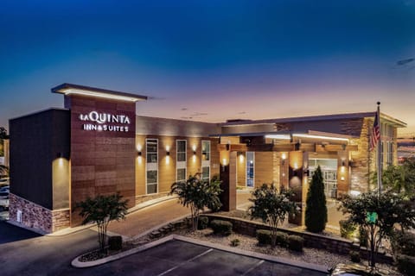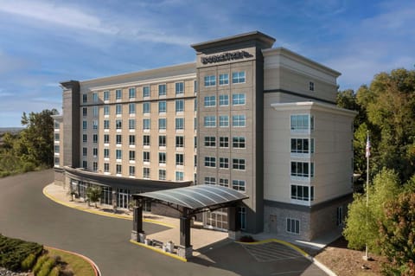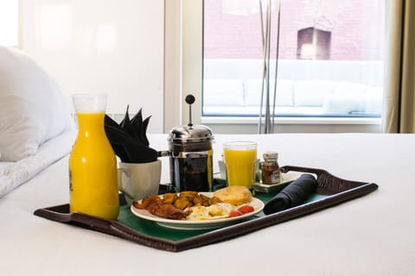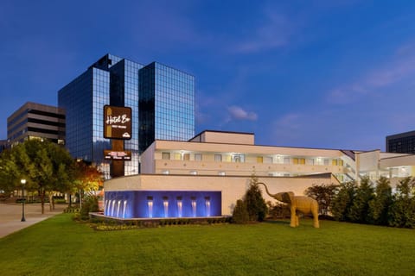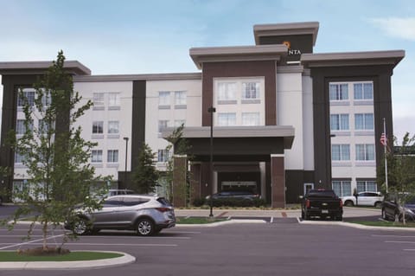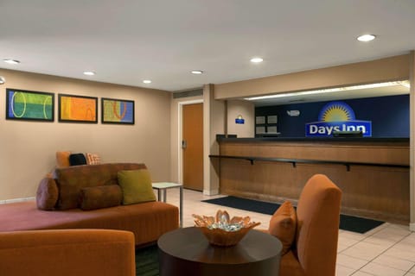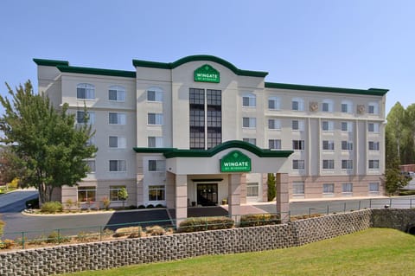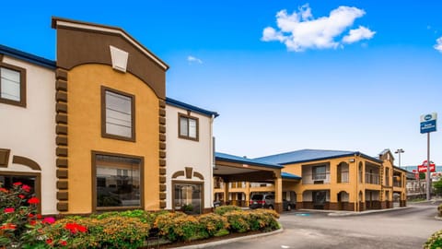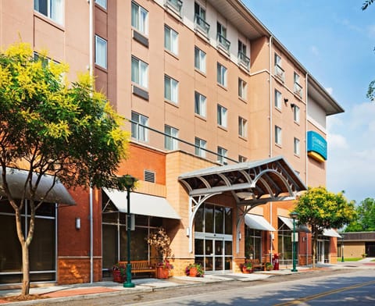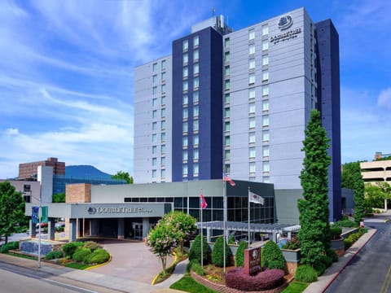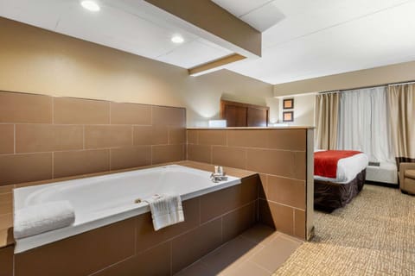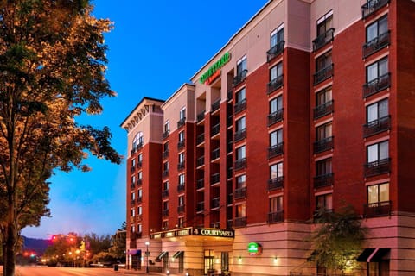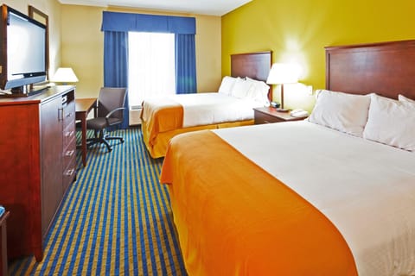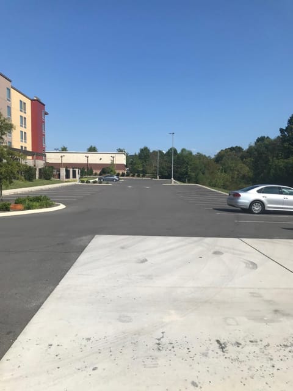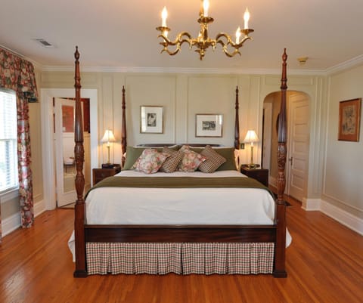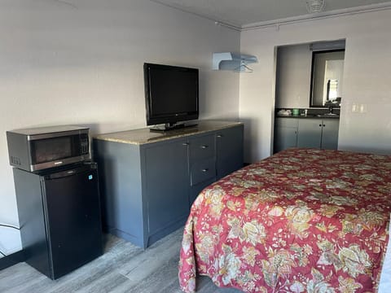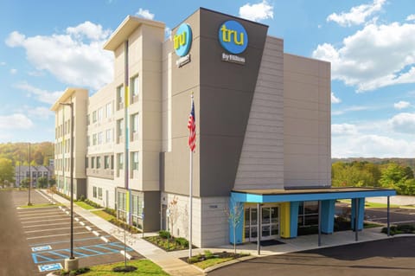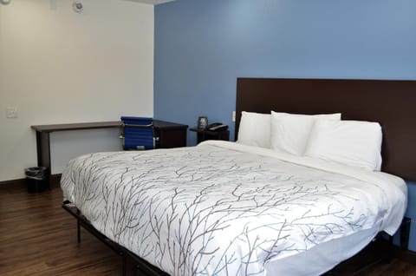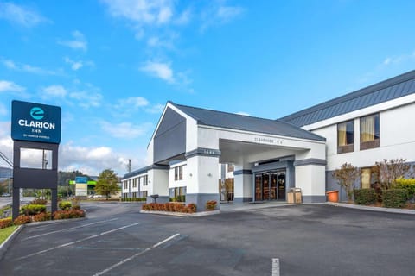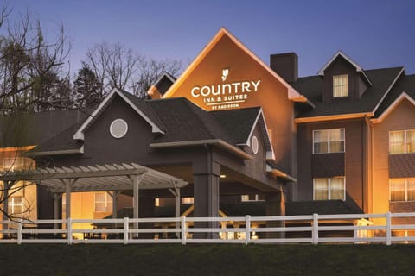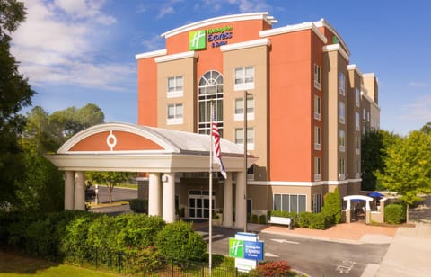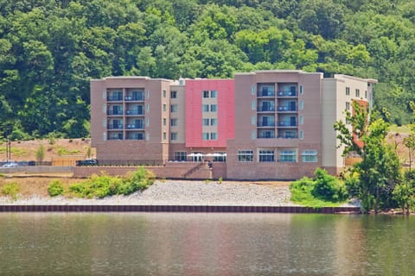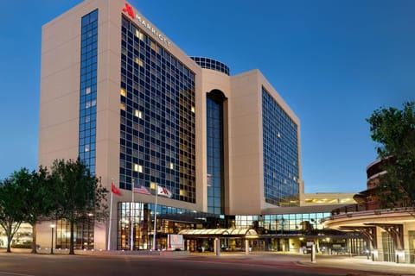Luxe 4-bedroom-Southside Downtown- Chattanooga- Groups-Families-Rooftop
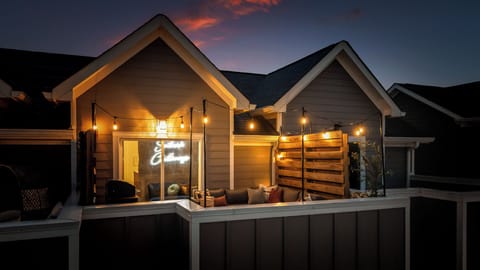
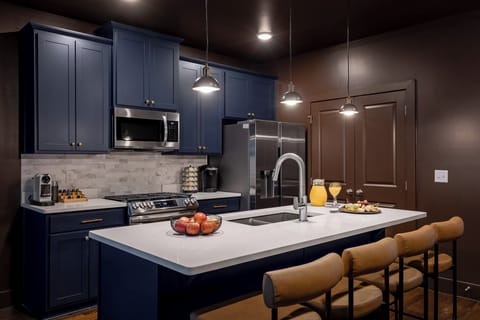
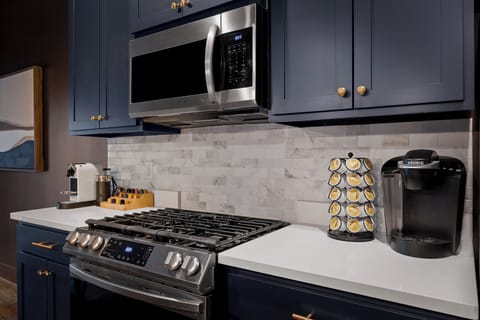
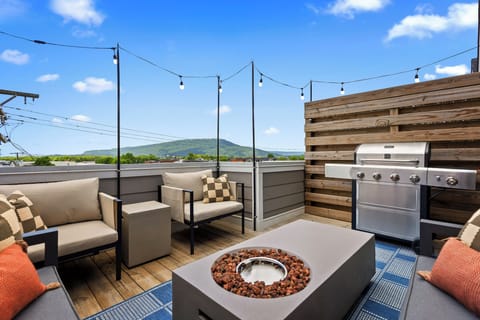
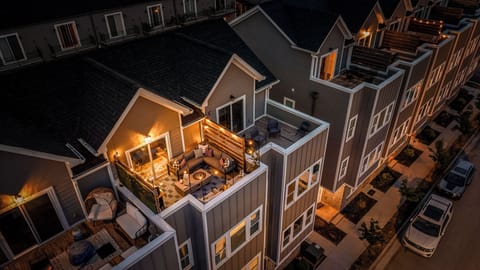
Maison à Chattanooga, TN
11 voyageurs · 4 chambres · 3 baignoires
Raisons de réserver
Les clients adorent cet hébergementLes clients donnent une excellente note à cet établissement
Valeur haut de gammeLe prix de cette propriété est supérieur à la moyenne de la région
Comprend les essentielsCuisine ou coin cuisine, Climatisation, Internet/Wi-Fi et plus
À propos de cette location de vacances
The Southside Speakeasy offers you the opportunity to gather in the Scenic City and is a great jumping off point to explore.
- Four story Townhome
- Downtown
- Convenient location to attractions
- Washer/Dryer
- TV's in Living room and all bedrooms
- Large dining table and counter seating
- 2 outdoor spaces
- Propane Grill
- Fire Pit
- 1 Car Garage + street parking
Getting Around:
Bike Chattanooga Main St. station: 2 mi (8 min walk)
Free Downtown Shuttle @ the Choo Choo: 1 mi
Uber
If you prefer more details of our space, please read below:
1st Level:
Garage
Queen bed + private bath w/ walk-in shower
W/D
2nd Level:
Dining + Living areas
Small Balcony
3rd Level:
Primary Bedroom w/ King bed
Bunk Room w/ Full-over Queen bunks and twin pull-out mattress
Full Bath with walk in shower
Full Bath with bathtub/Shower combo
4th Level:
King bed
Indoor lounge space
Rooftop Lounge
First Level (Ground floor):
The ground floor of the townhome includes a bedroom with a private bath. The bedroom features a queen-sized bed with soft linens and fluffy pillows. Nightstands on either side of the bed and a closet with hangers allow for storage. Floor-length room darkening curtains will enable you to adjust the natural light that streams through the large window. You will also have a Roku TV, clothes steamer, and sound machine. A full-length mirror is tucked behind the door so you can check your fit before heading out on the town.
The bathroom features plush towels, makeup towels, shower toiletries, a hair dryer, and a walk-in shower. If you prefer a room with a private bath that feels separate from the heart of the home, this is the room for you.
On the ground floor, you will also find the Speed Queen washer and dryer, which includes detergent pods and dryer sheets, should you need to do a load or two during your stay. This convenient amenity ensures you can pack light and always have fresh clothes during your vacation.
Second Level:
This is the heart of the home and one of two places perfect for gathering with your group. In the dining room, you will find counter seating on the island and a large extended dining table that seats 10 guests. A full-size fridge with a freezer will keep your food and beverage items at cool temps, and the gas range and microwave will allow you to prepare or warm up meals. Suppose you enjoy a cup of coffee or espresso. In that case, we have both Keurig and Nespresso, and you can enjoy your morning cup on the balcony off the dining room. The large kitchen pantry holds even more kitchenware for your use. You will also find the grilling utensils, waffle maker, griddle, and additional glassware in the pantry.
The living room is a vibe! Large and comfortable L-shaped couch with decorative, comfy pillows. A fabulous chaise near the windows allows for lounging and insta moments (great lighting!). Two armchairs can easily be moved for a movie night, games at the coffee table, or relaxing near the Angel Horn record player. You will also find a large wall-mounted Roku TV with a Bluetooth sound bar (also connected to the Record player). The cabinet below the TV holds games such as Cards Against Humanity, Dominoes, playing cards, and more!
Third level:
This is the main living quarters. The primary bedroom boasts a king-size bed with soft linens and fluffy pillows. You will also find a writing desk and chair, a full-length mirror, and a swivel accent chair for upright relaxing. The space has ample storage options with a large closet, 6 drawer dresser, and two nightstands. You will see hangers, an iron and ironing board, and a small safe within the closet. This room has two windows with floor-length curtains and a sound machine for those needing a darker room and soothing sounds.
The bunk room down the hall from the primary bedroom is lively! This room can sleep up to four. The full-over queen bunk bed and pull-out twin mattresses are comfortable and inviting with plump pillows and soft sheets. Next to the bunk bed is a nightstand with a sound machine and lamp. An arcade game and PS5 are in the room, but we’ve also included items for the littles. There are toys and books perfect for those ages 3-6 years old tucked away in storage cubes in the room’s closet. The windows in this room have full-length curtains that can be pulled to create a darker space for naps and bedtime.
On the third-floor hallway near both rooms, you will find full-size bathrooms. The bathroom nearest to the Primary bedroom hosts two sinks, a glass-enclosed walk-in shower, plush towels, makeup towels, shower toiletries, and a hair dryer. The bathroom nearest the bunk room features a bathtub w/ shower combo, a single sink, plush towels, makeup towels, shower toiletries, and a hair dryer.
Fourth Level:
This level offers a bedroom and lounge areas. This bedroom is our favorite. This room is for you if you are looking for a cozy and dark space. This room has no windows, a brick accent wall, and dark-painted walls, offering a secluded and private retreat. Enjoy a comfortable king-sized bed with soft linens and fluffy pillows. The nightstands and closet within the room will allow for your storage needs. The velvet armchair and small round table are perfect for enjoying a moment to yourself. A Roku TV, sound machine, and clothes steamer are for your use and enjoyment.
The lounge areas on the 4th floor offer opportunities for relaxing, grilling, and views of downtown and Lookout Mountain. The indoor lounge features a velvet loveseat situated below a neon sign. This place is great for intimate conversation, selfies, and group pics (We have a ring light with a phone holder just for that purpose!) A metal and marble bar cart holds barware if you’d like to mix cocktails to enjoy in the indoor or rooftop lounge. The rooftop lounge includes a large sitting area of couches and armchairs, a fire pit, string lights, and a Weber propane grill.
- Four story Townhome
- Downtown
- Convenient location to attractions
- Washer/Dryer
- TV's in Living room and all bedrooms
- Large dining table and counter seating
- 2 outdoor spaces
- Propane Grill
- Fire Pit
- 1 Car Garage + street parking
Getting Around:
Bike Chattanooga Main St. station: 2 mi (8 min walk)
Free Downtown Shuttle @ the Choo Choo: 1 mi
Uber
If you prefer more details of our space, please read below:
1st Level:
Garage
Queen bed + private bath w/ walk-in shower
W/D
2nd Level:
Dining + Living areas
Small Balcony
3rd Level:
Primary Bedroom w/ King bed
Bunk Room w/ Full-over Queen bunks and twin pull-out mattress
Full Bath with walk in shower
Full Bath with bathtub/Shower combo
4th Level:
King bed
Indoor lounge space
Rooftop Lounge
First Level (Ground floor):
The ground floor of the townhome includes a bedroom with a private bath. The bedroom features a queen-sized bed with soft linens and fluffy pillows. Nightstands on either side of the bed and a closet with hangers allow for storage. Floor-length room darkening curtains will enable you to adjust the natural light that streams through the large window. You will also have a Roku TV, clothes steamer, and sound machine. A full-length mirror is tucked behind the door so you can check your fit before heading out on the town.
The bathroom features plush towels, makeup towels, shower toiletries, a hair dryer, and a walk-in shower. If you prefer a room with a private bath that feels separate from the heart of the home, this is the room for you.
On the ground floor, you will also find the Speed Queen washer and dryer, which includes detergent pods and dryer sheets, should you need to do a load or two during your stay. This convenient amenity ensures you can pack light and always have fresh clothes during your vacation.
Second Level:
This is the heart of the home and one of two places perfect for gathering with your group. In the dining room, you will find counter seating on the island and a large extended dining table that seats 10 guests. A full-size fridge with a freezer will keep your food and beverage items at cool temps, and the gas range and microwave will allow you to prepare or warm up meals. Suppose you enjoy a cup of coffee or espresso. In that case, we have both Keurig and Nespresso, and you can enjoy your morning cup on the balcony off the dining room. The large kitchen pantry holds even more kitchenware for your use. You will also find the grilling utensils, waffle maker, griddle, and additional glassware in the pantry.
The living room is a vibe! Large and comfortable L-shaped couch with decorative, comfy pillows. A fabulous chaise near the windows allows for lounging and insta moments (great lighting!). Two armchairs can easily be moved for a movie night, games at the coffee table, or relaxing near the Angel Horn record player. You will also find a large wall-mounted Roku TV with a Bluetooth sound bar (also connected to the Record player). The cabinet below the TV holds games such as Cards Against Humanity, Dominoes, playing cards, and more!
Third level:
This is the main living quarters. The primary bedroom boasts a king-size bed with soft linens and fluffy pillows. You will also find a writing desk and chair, a full-length mirror, and a swivel accent chair for upright relaxing. The space has ample storage options with a large closet, 6 drawer dresser, and two nightstands. You will see hangers, an iron and ironing board, and a small safe within the closet. This room has two windows with floor-length curtains and a sound machine for those needing a darker room and soothing sounds.
The bunk room down the hall from the primary bedroom is lively! This room can sleep up to four. The full-over queen bunk bed and pull-out twin mattresses are comfortable and inviting with plump pillows and soft sheets. Next to the bunk bed is a nightstand with a sound machine and lamp. An arcade game and PS5 are in the room, but we’ve also included items for the littles. There are toys and books perfect for those ages 3-6 years old tucked away in storage cubes in the room’s closet. The windows in this room have full-length curtains that can be pulled to create a darker space for naps and bedtime.
On the third-floor hallway near both rooms, you will find full-size bathrooms. The bathroom nearest to the Primary bedroom hosts two sinks, a glass-enclosed walk-in shower, plush towels, makeup towels, shower toiletries, and a hair dryer. The bathroom nearest the bunk room features a bathtub w/ shower combo, a single sink, plush towels, makeup towels, shower toiletries, and a hair dryer.
Fourth Level:
This level offers a bedroom and lounge areas. This bedroom is our favorite. This room is for you if you are looking for a cozy and dark space. This room has no windows, a brick accent wall, and dark-painted walls, offering a secluded and private retreat. Enjoy a comfortable king-sized bed with soft linens and fluffy pillows. The nightstands and closet within the room will allow for your storage needs. The velvet armchair and small round table are perfect for enjoying a moment to yourself. A Roku TV, sound machine, and clothes steamer are for your use and enjoyment.
The lounge areas on the 4th floor offer opportunities for relaxing, grilling, and views of downtown and Lookout Mountain. The indoor lounge features a velvet loveseat situated below a neon sign. This place is great for intimate conversation, selfies, and group pics (We have a ring light with a phone holder just for that purpose!) A metal and marble bar cart holds barware if you’d like to mix cocktails to enjoy in the indoor or rooftop lounge. The rooftop lounge includes a large sitting area of couches and armchairs, a fire pit, string lights, and a Weber propane grill.
Équipements
Climatisation
Cuisine ou coin cuisine
Internet/Wi-Fi
Parking
Blanchisserie
Balcon ou terrasse
Lave-vaisselle
Adapté aux familles
Carte de Chattanooga, TN
Attractions à proximité
€€€€
Avis
10.0
This place is absolutely amazing. It is exactly how the pictures show it. Jared was so kind and helpful throughout the day. He helped us find a great hike nearby and was available when we left a pair of sunglasses after our stay. This place is a must stay. Thank you Jared for sharing your perfect home with us!
10.0
Great spot just off the interstate, clean, nice and comfortable
10.0
Our group had a wonderful stay here! The interior design is stunning & it was extremely clean. There were lots of thoughtful touches everywhere throughout the home. It has a pretty view of Lookout Mountain from the top level terrace. It’s in a great location in Southside and right next to a fun local brewery. The host was kind & very communicative. Overall we had a lovely experience!
FAQ
Combien coûte ce maison par rapport aux autres à Chattanooga ?
Le prix moyen d’une location à Chattanooga est de 134 € par nuit. Cette location est 273 € au-dessus de la moyenne.
Le stationnement est-il inclus dans ce maison ?
Oui, le parking est répertorié comme un équipement pour Luxe 4-bedroom-Southside Downtown- Chattanooga- Groups-Families-Rooftop. Pour plus d’informations, nous vous recommandons de contacter l’établissement pour savoir où vous garer.
Y a-t-il une piscine dans ce maison ?
Nous n’avons pas trouvé de piscine répertoriée comme équipement pour ce maison. Voulez-vous vraiment une piscine ?
La location Luxe 4-bedroom-Southside Downtown- Chattanooga- Groups-Families-Rooftop accepte-t-elle les animaux ?
Malheureusement, ce maison n'est pas adapté aux animaux de compagnie. Essayez de refaire une recherche et filtrez pour "Animaux autorisés".
Quels équipements offre Luxe 4-bedroom-Southside Downtown- Chattanooga- Groups-Families-Rooftop?
Nous avons trouvé 8 équipements pour cette location. Cela inclut climatisation, cuisine ou coin cuisine, internet/wi-fi, parking et blanchisserie.
