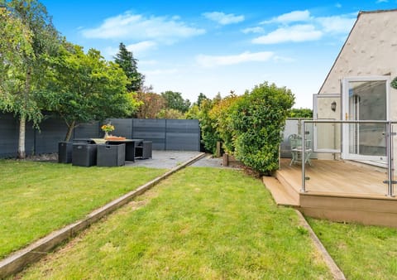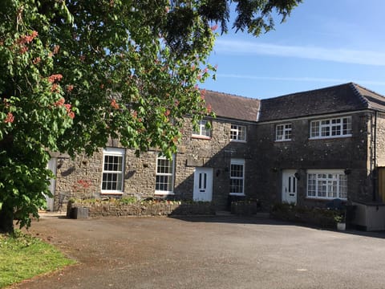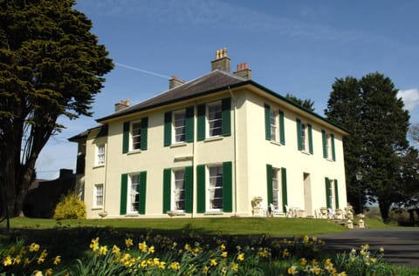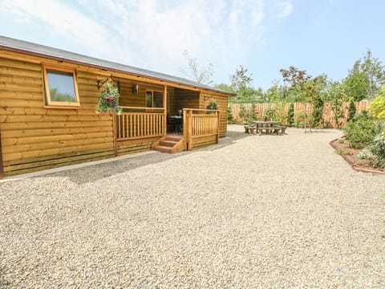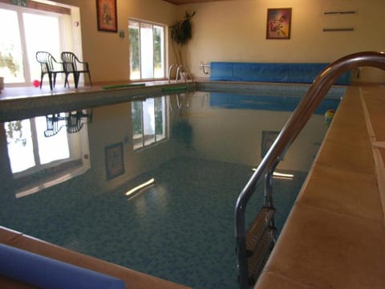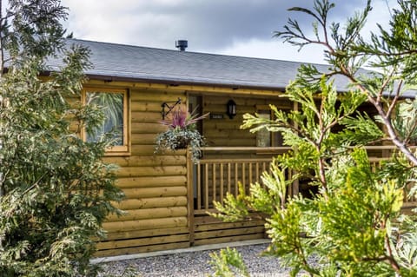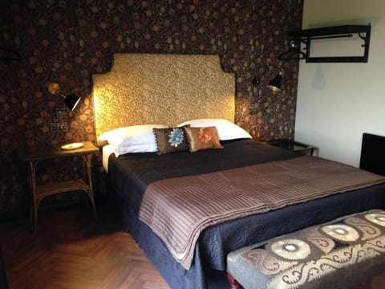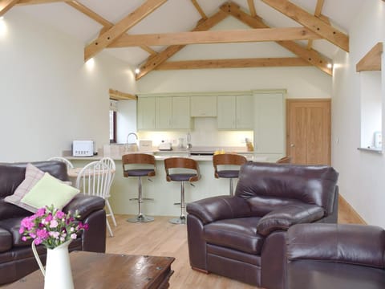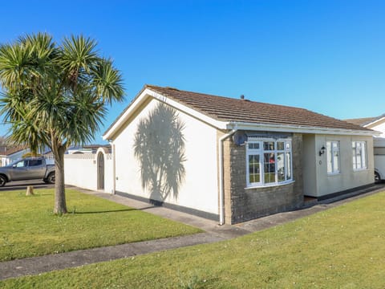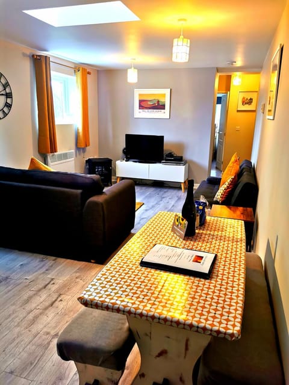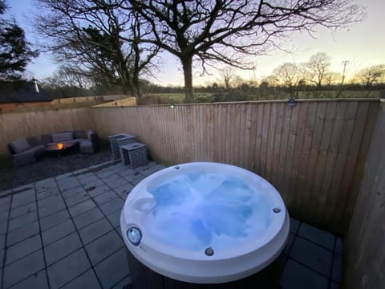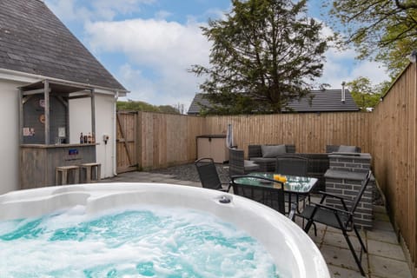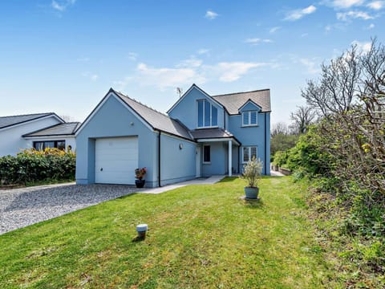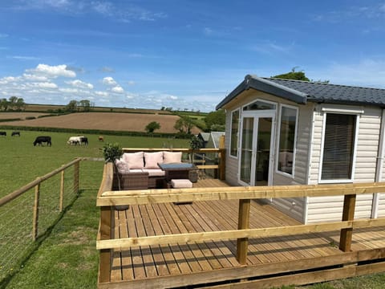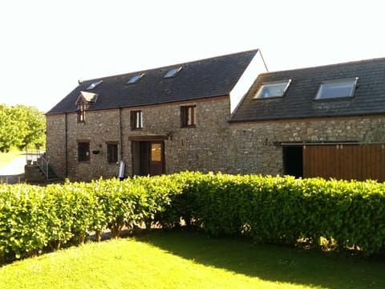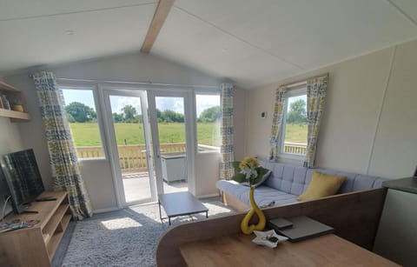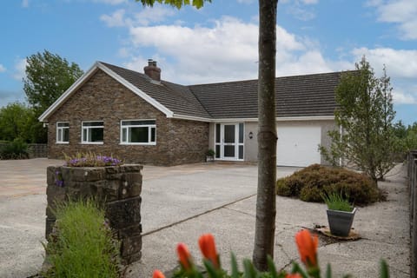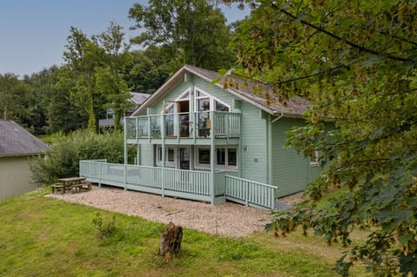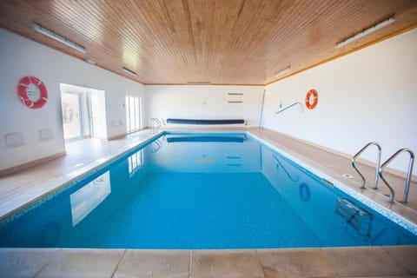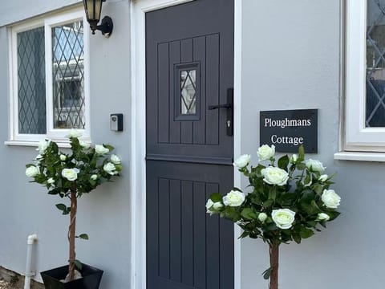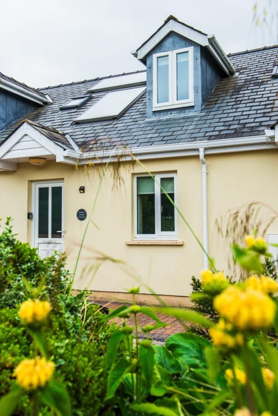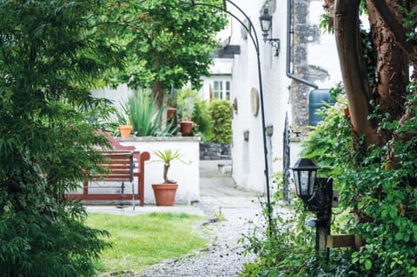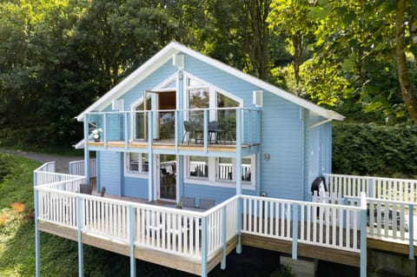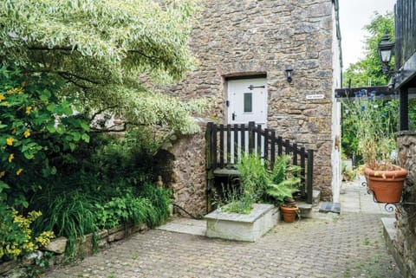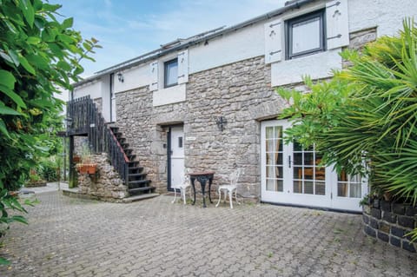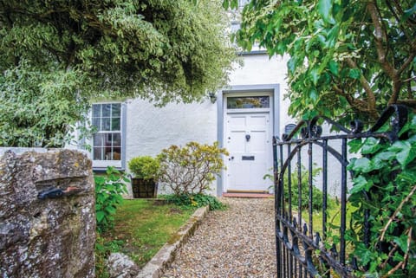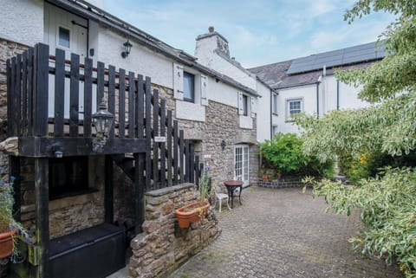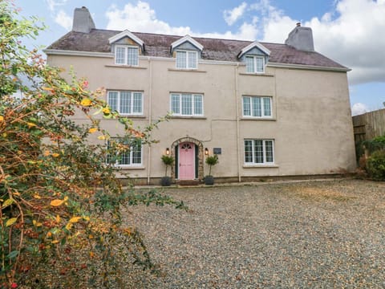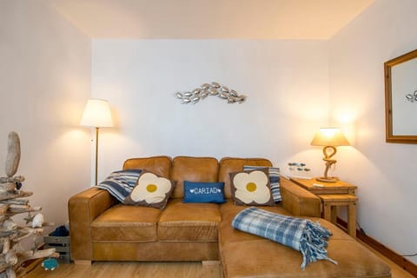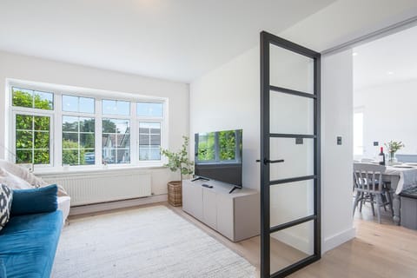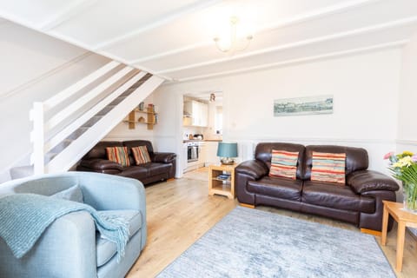Daisy Cottage - St Florence
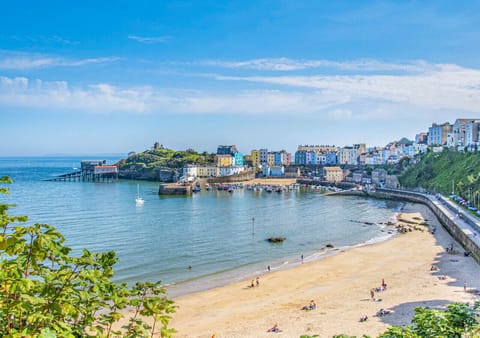
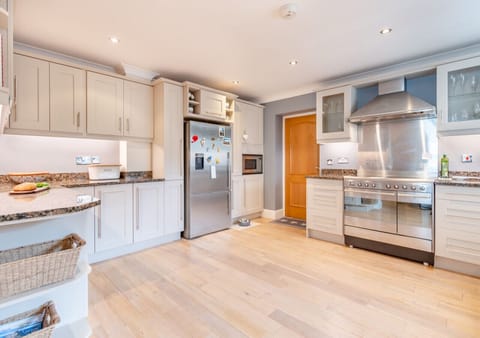
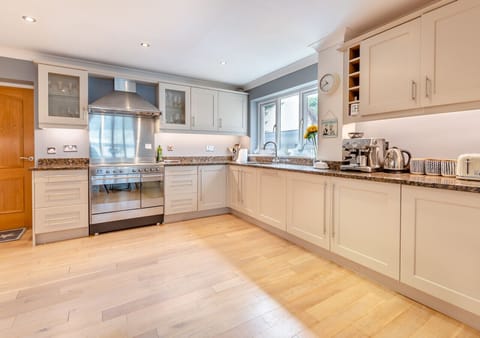
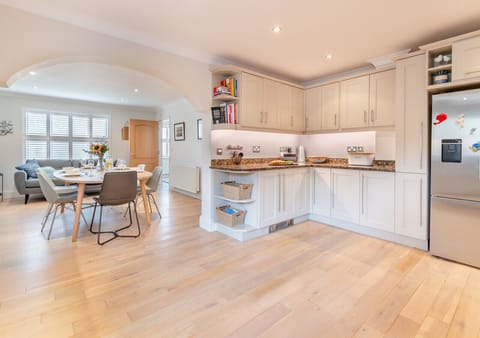
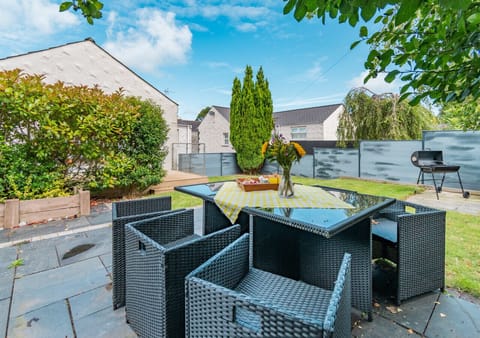
Maison à Saint Florence
8 voyageurs · 4 chambres · 4 baignoires
Raisons de réserver
Idéal pour les animaux de compagnieAmenez tous vos amis et votre famille, même les amis à poils
Comprend les essentielsAnimaux de compagnie acceptés, Cuisine ou coin cuisine, Internet/Wi-Fi et plus
Réservez en toute confianceNous travaillons en partenariat avec les meilleurs sites de voyage pour que vous obteniez une bonne affaire sur la location parfaite.
À propos de cette location de vacances
A past winner of the coveted Wales in Bloom trophy, St Florence is home to an ancient church, landmark Flemish chimney and a number of characterful cottages – including this handsome retreat. Nearby, welcoming village stores, inns and eateries offer an authentic taste of local life; work up an appetite with walks along the local footpaths and lanes. The River Ritec flows through St Florence en route to the sea at Tenby, a harbour town famed for its maze of narrow streets, medieval castle walls and beautiful beaches. Stretch your legs with a 4-mile stroll on the Pembrokeshire Coast Path to Saundersfoot – you can catch a bus back – or head 8 miles the opposite way to Manorbier. Carew is less than 4 miles from your doorstep, with a 13th-century castle, while on the edge of St Florence, family-friendly attractions include Manor Wildlife Park and Heatherton World of Activity.
Less than 100 metres from the riverside, this striking residence is set back from the road by a rustic stone wall and gravelled garden. Follow the path to the front door and step into the entrance hallway which has a staircase to the first floor and, on the left, a door to the lounge. Two large sofas, additional seating and a Smart TV/DVD player make this a space for chilled-out together-time, while triple-aspect windows – some full-length and opening onto the driveway – flood the room with light. A feature fireplace adds character to the scene, while a traditional children’s rocking horse adds a charming finishing touch. The hallway’s wood flooring flows through to the contemporary-style kitchen/diner, where there’s another sofa and a spacious dining suite so eight can eat in comfort. Cooking will never be a chore here: all the modern must-haves including a range-style cooker and coffee machine are incorporated, while laundry equipment and a ground-floor cloakroom are to be found in the adjacent garage. Upstairs, the generously sized landing leads to a family bathroom and four fabulous bedrooms. The master suite is especially roomy, with wooden furnishings, a king-size bed and an en-suite shower room. A wow factor comes courtesy of patio doors opening onto a decked balcony – take a seat at the bistro-style dining set to enjoy your morning coffee, or step straight into the garden for a breath of fresh air before anyone else is awake. Furnishings of a similar style are in the second king-sized room, which also has an en-suite shower room. This room, like the first of the two remaining double bedrooms, also has a desk – ideal for anyone who needs to work from home while here.
To the rear of the property, the garden is fully enclosed and can be accessed either from the master bedroom or via a door and external steps up from the garage. Gently tiered, it has a lawn, trees offering some shade and privacy, and two patio areas with seating and dining furniture. The garage and driveway parking for two cars will take all the effort out of loading and unloading the cars.
4 bedrooms – 2 king-size and 2 double
3 bathrooms – 1 bathroom with shower over bath and WC, 2 en-suite shower rooms with WC and 1 separate WC
Electric range-style cooker, American-style fridge/freezer, microwave, Sage coffee machine, dishwasher
Garage - Washing machine, tumble dryer, dog crate, WC, body boards, deck chairs.
Welcome pack
Travel cot and highchair available
Smart TV, DVD player, Wii with games along with board games, cards and puzzles
Mobile signal is variable/weak (WiFi calling is best for calls and texts)
Body boards and wetsuits available to use
Fully enclosed garden with tiered lawn and patio dining/seating areas with BBQ can be accessed via steps up from garage or from balcony to master bedroom
Parking for 1 car in front of garage, also parking for 1 standard car not 4x4 size in garage, additional on-street parking
Shop, pub and restaurant within 500 metres
Pets information:
Pets are allowed at this property by prior arrangement only. Extra charge may be payable (from £25 to £70 per pet per week). Please contact the holiday cottage agency directly after booking to arrange.
Pets - allowed
Smoking - not allowed
Full travel and key collection instructions will be emailed directly to guest upon receipt of full payment.
Less than 100 metres from the riverside, this striking residence is set back from the road by a rustic stone wall and gravelled garden. Follow the path to the front door and step into the entrance hallway which has a staircase to the first floor and, on the left, a door to the lounge. Two large sofas, additional seating and a Smart TV/DVD player make this a space for chilled-out together-time, while triple-aspect windows – some full-length and opening onto the driveway – flood the room with light. A feature fireplace adds character to the scene, while a traditional children’s rocking horse adds a charming finishing touch. The hallway’s wood flooring flows through to the contemporary-style kitchen/diner, where there’s another sofa and a spacious dining suite so eight can eat in comfort. Cooking will never be a chore here: all the modern must-haves including a range-style cooker and coffee machine are incorporated, while laundry equipment and a ground-floor cloakroom are to be found in the adjacent garage. Upstairs, the generously sized landing leads to a family bathroom and four fabulous bedrooms. The master suite is especially roomy, with wooden furnishings, a king-size bed and an en-suite shower room. A wow factor comes courtesy of patio doors opening onto a decked balcony – take a seat at the bistro-style dining set to enjoy your morning coffee, or step straight into the garden for a breath of fresh air before anyone else is awake. Furnishings of a similar style are in the second king-sized room, which also has an en-suite shower room. This room, like the first of the two remaining double bedrooms, also has a desk – ideal for anyone who needs to work from home while here.
To the rear of the property, the garden is fully enclosed and can be accessed either from the master bedroom or via a door and external steps up from the garage. Gently tiered, it has a lawn, trees offering some shade and privacy, and two patio areas with seating and dining furniture. The garage and driveway parking for two cars will take all the effort out of loading and unloading the cars.
4 bedrooms – 2 king-size and 2 double
3 bathrooms – 1 bathroom with shower over bath and WC, 2 en-suite shower rooms with WC and 1 separate WC
Electric range-style cooker, American-style fridge/freezer, microwave, Sage coffee machine, dishwasher
Garage - Washing machine, tumble dryer, dog crate, WC, body boards, deck chairs.
Welcome pack
Travel cot and highchair available
Smart TV, DVD player, Wii with games along with board games, cards and puzzles
Mobile signal is variable/weak (WiFi calling is best for calls and texts)
Body boards and wetsuits available to use
Fully enclosed garden with tiered lawn and patio dining/seating areas with BBQ can be accessed via steps up from garage or from balcony to master bedroom
Parking for 1 car in front of garage, also parking for 1 standard car not 4x4 size in garage, additional on-street parking
Shop, pub and restaurant within 500 metres
Pets information:
Pets are allowed at this property by prior arrangement only. Extra charge may be payable (from £25 to £70 per pet per week). Please contact the holiday cottage agency directly after booking to arrange.
Pets - allowed
Smoking - not allowed
Full travel and key collection instructions will be emailed directly to guest upon receipt of full payment.
Équipements
Animaux de compagnie acceptés
Cuisine ou coin cuisine
Internet/Wi-Fi
Parking
Blanchisserie
Balcon ou terrasse
Lave-vaisselle
TV
Carte de Saint Florence
€€€€
Avis et évaluations
Pas encore d’avis
Il n'y a pas encore d'avis de clients. Ne laissez pas cela vous empêcher de réserver, tout le monde mérite une première chance !FAQ
Combien coûte ce maison par rapport aux autres à Saint Florence ?
Le prix moyen d’une location à Saint Florence est de 169 € par nuit. Cette location est 257 € au-dessus de la moyenne.
Le stationnement est-il inclus dans ce maison ?
Oui, le parking est répertorié comme un équipement pour Daisy Cottage - St Florence. Pour plus d’informations, nous vous recommandons de contacter l’établissement pour savoir où vous garer.
Y a-t-il une piscine dans ce maison ?
Nous n’avons pas trouvé de piscine répertoriée comme équipement pour ce maison. Voulez-vous vraiment une piscine ?
La location Daisy Cottage - St Florence accepte-t-elle les animaux ?
Oui! Ce maison accepte les animaux domestiques. Pour plus d'informations, nous vous recommandons de contacter le fournisseur de réservation au sujet des politiques relatives aux animaux.
Quels équipements offre Daisy Cottage - St Florence?
Nous avons trouvé 8 équipements pour cette location. Cela inclut animaux de compagnie acceptés, cuisine ou coin cuisine, internet/wi-fi, parking et blanchisserie.
