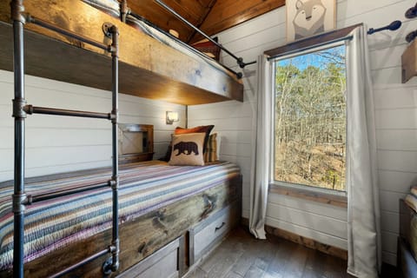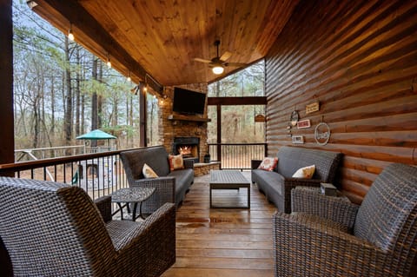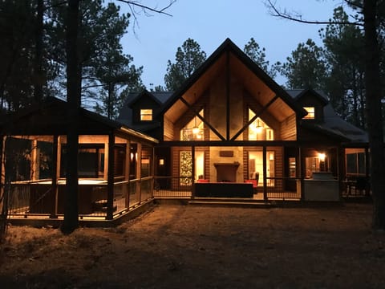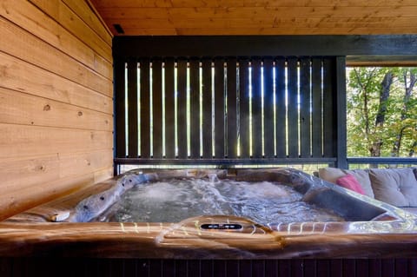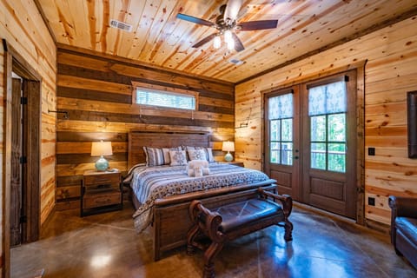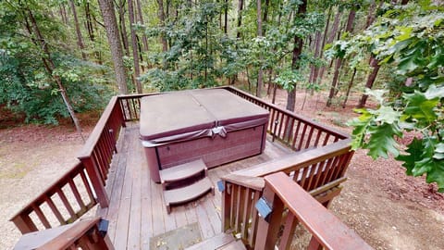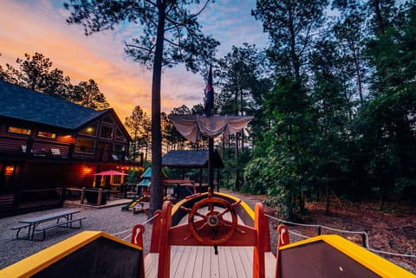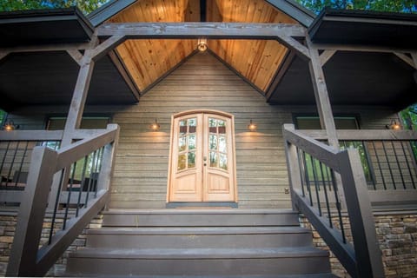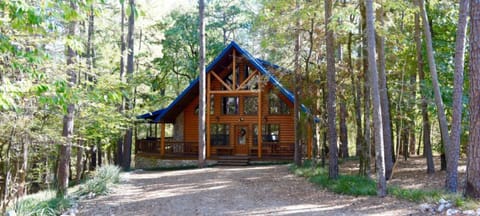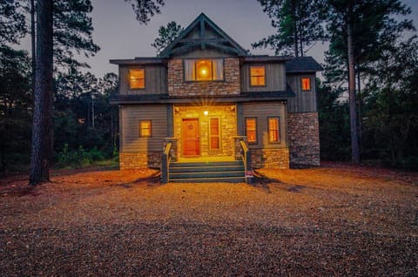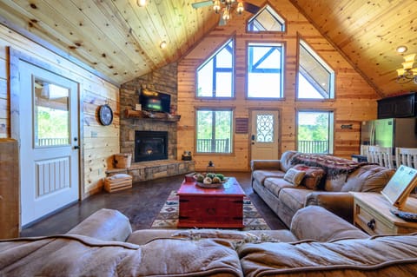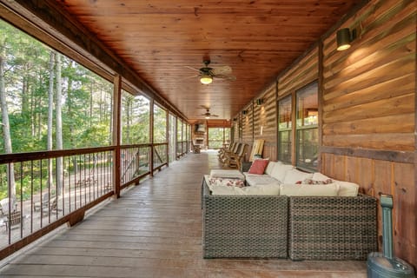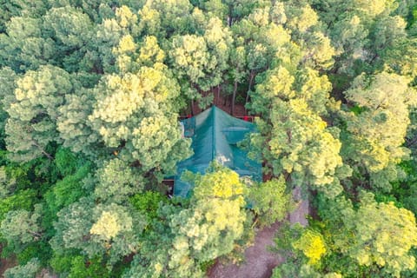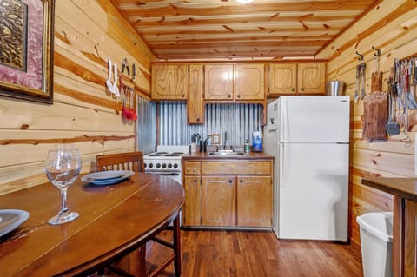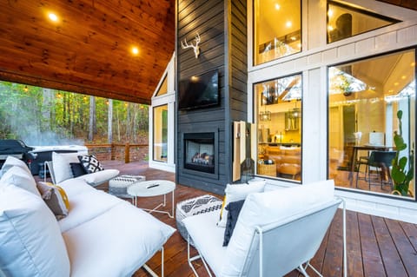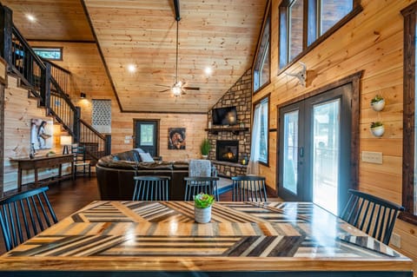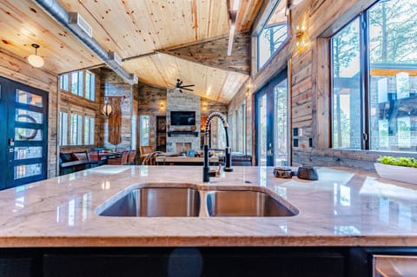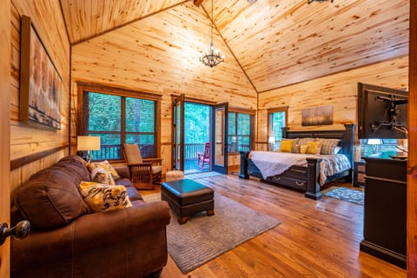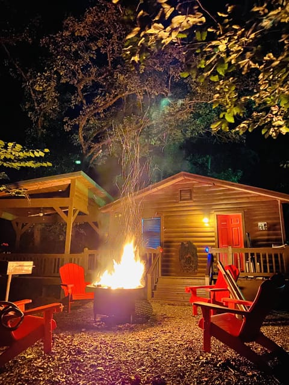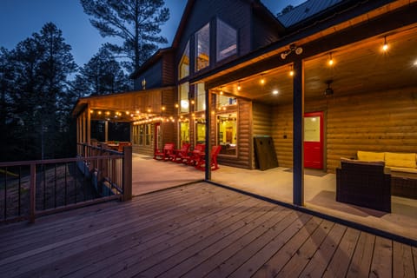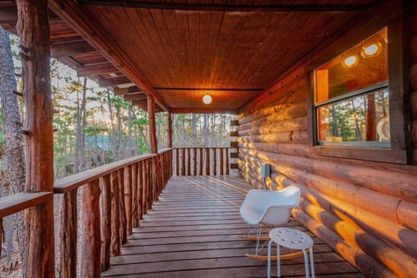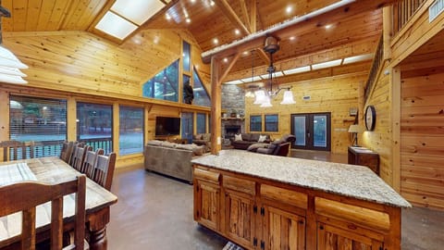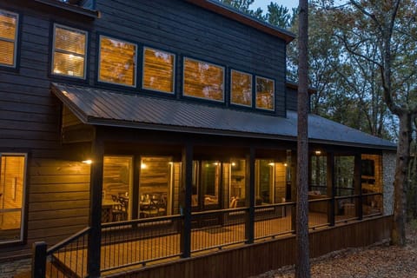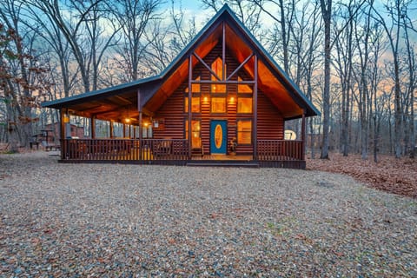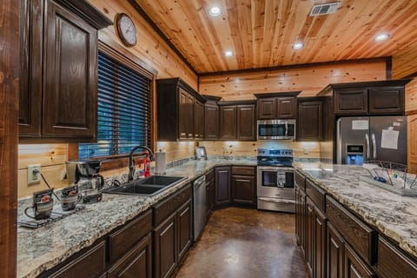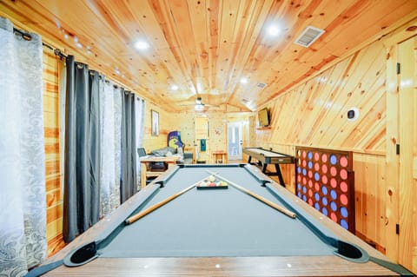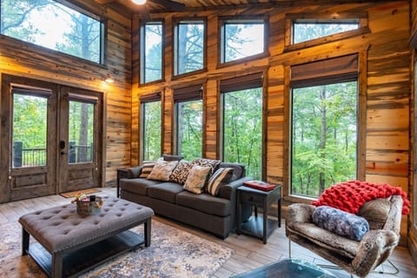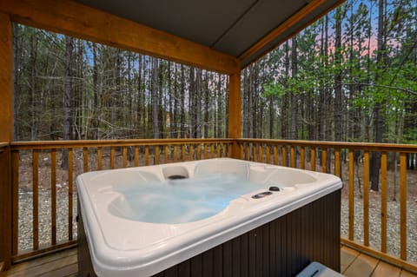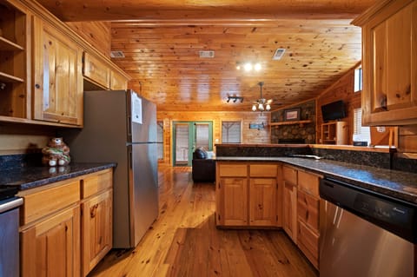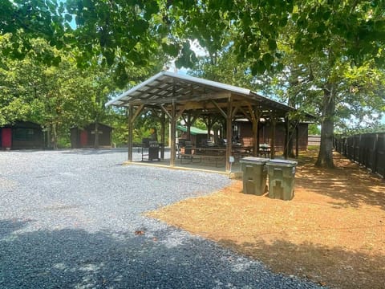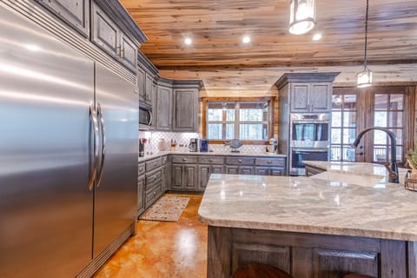SkyHorse Lodge (direct access to national forest) 3 bedroom, 3.5 bath
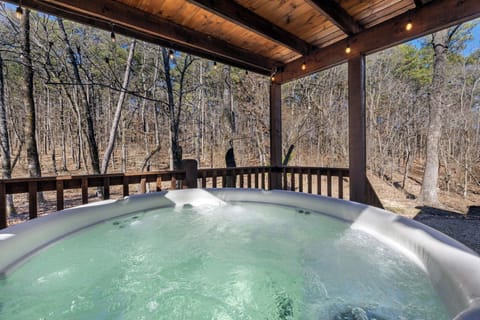
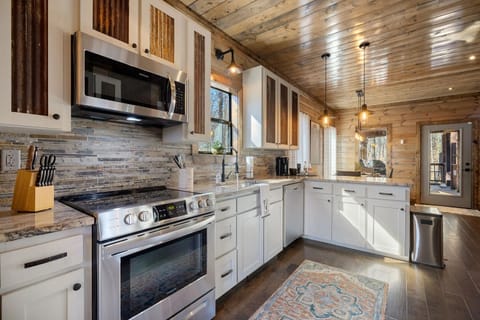
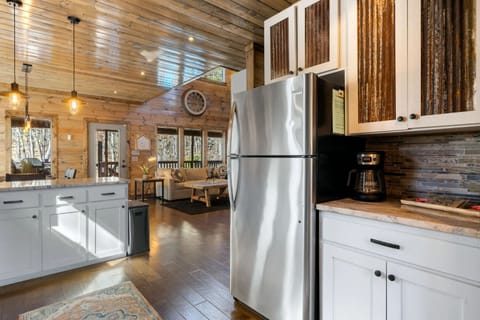
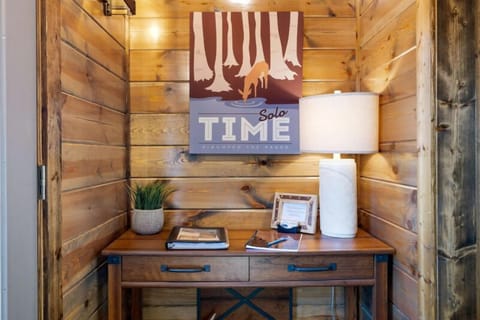
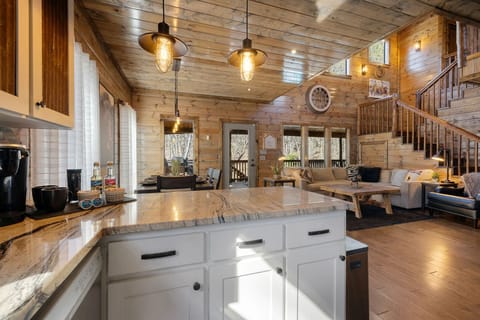
Cabane standard à Hochatown, OK
8 voyageurs · 3 chambres · 4 baignoires
Raisons de réserver
Les clients adorent cet hébergementLes clients donnent une excellente note à cet établissement
Idéal pour les animaux de compagnieAmenez tous vos amis et votre famille, même les amis à poils
Comprend les essentielsAnimaux de compagnie acceptés, Cuisine ou coin cuisine, Climatisation et plus
A propos de ce cabane standardrental
SkyHorse Lodge offers the ultimate family getaway experience. You can unwind in the hot tub, cook in the outdoor kitchen, gather around the firepit for s’mores, and enjoy friendly competitions of cornhole and horseshoes. This charming cabin combines modern amenities with rustic charm, making it the ideal retreat.
The living room is designed for comfort and style. It features a sectional seating area that can accommodate up to four people, an accent chair for additional seating, a coffee table, a side table, and a gas-rock fireplace. Blankets are provided for guests to relax while watching the big-screen TV.
The kitchen has full-size appliances, including a coffee pot and a Keurig. The dining table comfortably seats six people, and the kitchen island has additional seating for three.
MAIN LIVING AREAS DOWNSTAIRS WITH HALF BATH: The living room is designed for comfort and style. It features a sectional seating area that can accommodate up to four people, an accent chair for additional seating, a coffee table, a side table, and a gas-rock fireplace. Blankets are provided for guests to relax while watching the big-screen TV.
The kitchen has full-size appliances, including a coffee pot and a Keurig. The dining table comfortably seats six people, and the kitchen island has additional seating for three.
MASTER SUITE #1 (DOWNSTAIRS) WITH PRIVATE SCREENED PORCH: This master bedroom on the main floor features a king-size bed, nightstands, an accent chair, a bench, and a dresser. It also includes a big-screen TV and direct access to the outside. The bathroom has double vanity sinks and a large walk-in shower, with all linens and toiletries provided.
MASTER SUITE #2 (UPSTAIRS): The second master bedroom upstairs also includes a king-size bed, nightstands, an accent chair, a bench, and a dresser, with a big-screen TV and direct outside access. The bathroom features a single vanity sink and a large walk-in shower. All linens and toiletries are provided.
SEPARATE BUNK ROOM (4 XL TWIN BEDS): The Bunk Room features two double-stacked XL twin beds, providing a practical solution for accommodating multiple guests or children. This is off the game room loft and easy to get to, while also having an adjacent full bath. Best of all, the doors close to offer privacy and quiet when the rest of the house isn’t quite ready to call it a night!
GAME ROOM LOFT WITH FULL BATHROOM: The loft area provides a versatile space for relaxation and entertainment. It features a seating area with a leather couch, two accent chairs, a multi-game arcade table and foosball table (not pictured). Bathroom #3 includes a single vanity sink and a shower/tub combo, with all linens and toiletries provided.
OUTDOOR LIVING: The Outdoor Living area offers a variety of amenities, including a dining area, sun loungers, seating around the fireplace and big-screen TV, a fire pit, and an outdoor kitchen with seating for nine. Additionally, there are outdoor games such as cornhole and horseshoes.
Sleeps 8 - NO Overcrowding Allowed
Pet Friendly - Up to 2 Dogs Under 25 Pounds each, with a $50 Non refundable Pet fee.
The living room is designed for comfort and style. It features a sectional seating area that can accommodate up to four people, an accent chair for additional seating, a coffee table, a side table, and a gas-rock fireplace. Blankets are provided for guests to relax while watching the big-screen TV.
The kitchen has full-size appliances, including a coffee pot and a Keurig. The dining table comfortably seats six people, and the kitchen island has additional seating for three.
MAIN LIVING AREAS DOWNSTAIRS WITH HALF BATH: The living room is designed for comfort and style. It features a sectional seating area that can accommodate up to four people, an accent chair for additional seating, a coffee table, a side table, and a gas-rock fireplace. Blankets are provided for guests to relax while watching the big-screen TV.
The kitchen has full-size appliances, including a coffee pot and a Keurig. The dining table comfortably seats six people, and the kitchen island has additional seating for three.
MASTER SUITE #1 (DOWNSTAIRS) WITH PRIVATE SCREENED PORCH: This master bedroom on the main floor features a king-size bed, nightstands, an accent chair, a bench, and a dresser. It also includes a big-screen TV and direct access to the outside. The bathroom has double vanity sinks and a large walk-in shower, with all linens and toiletries provided.
MASTER SUITE #2 (UPSTAIRS): The second master bedroom upstairs also includes a king-size bed, nightstands, an accent chair, a bench, and a dresser, with a big-screen TV and direct outside access. The bathroom features a single vanity sink and a large walk-in shower. All linens and toiletries are provided.
SEPARATE BUNK ROOM (4 XL TWIN BEDS): The Bunk Room features two double-stacked XL twin beds, providing a practical solution for accommodating multiple guests or children. This is off the game room loft and easy to get to, while also having an adjacent full bath. Best of all, the doors close to offer privacy and quiet when the rest of the house isn’t quite ready to call it a night!
GAME ROOM LOFT WITH FULL BATHROOM: The loft area provides a versatile space for relaxation and entertainment. It features a seating area with a leather couch, two accent chairs, a multi-game arcade table and foosball table (not pictured). Bathroom #3 includes a single vanity sink and a shower/tub combo, with all linens and toiletries provided.
OUTDOOR LIVING: The Outdoor Living area offers a variety of amenities, including a dining area, sun loungers, seating around the fireplace and big-screen TV, a fire pit, and an outdoor kitchen with seating for nine. Additionally, there are outdoor games such as cornhole and horseshoes.
Sleeps 8 - NO Overcrowding Allowed
Pet Friendly - Up to 2 Dogs Under 25 Pounds each, with a $50 Non refundable Pet fee.
Équipements
Climatisation
Animaux de compagnie acceptés
Cuisine ou coin cuisine
Internet/Wi-Fi
Cheminée
Parking
Blanchisserie
Lave-vaisselle
Bain à remous ou spa
TV
Adapté aux familles
Carte de Hochatown, OK
€€€€
Avis et évaluations
10.0 / 10.0Remarquable(1 Évaluation )
Pas encore d’avis
Il n'y a pas encore d'avis de clients. Ne laissez pas cela vous empêcher de réserver, tout le monde mérite une première chance !FAQ
Combien coûte ce cabane standard par rapport aux autres à Hochatown ?
Le prix moyen d’une location à Hochatown est de 354 € par nuit. Cette location est 13 € au-dessus de la moyenne.
Le stationnement est-il inclus dans ce cabane standard ?
Oui, le parking est répertorié comme un équipement pour SkyHorse Lodge (direct access to national forest) 3 bedroom, 3.5 bath. Pour plus d’informations, nous vous recommandons de contacter l’établissement pour savoir où vous garer.
Y a-t-il une piscine dans ce cabane standard ?
Nous n’avons pas trouvé de piscine répertoriée comme équipement pour ce cabane standard. Voulez-vous vraiment une piscine ?
La location SkyHorse Lodge (direct access to national forest) 3 bedroom, 3.5 bath accepte-t-elle les animaux ?
Oui! Ce cabane standard accepte les animaux domestiques. Pour plus d'informations, nous vous recommandons de contacter le fournisseur de réservation au sujet des politiques relatives aux animaux.
Quels équipements offre SkyHorse Lodge (direct access to national forest) 3 bedroom, 3.5 bath?
Nous avons trouvé 11 équipements pour cette location. Cela inclut climatisation, animaux de compagnie acceptés, cuisine ou coin cuisine, internet/wi-fi et cheminée.
