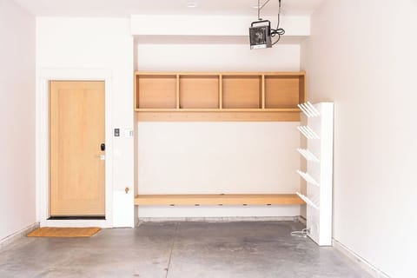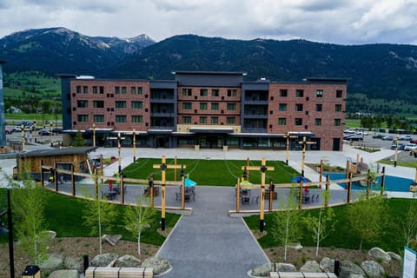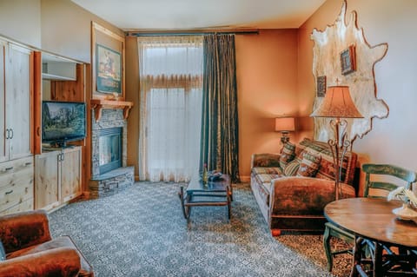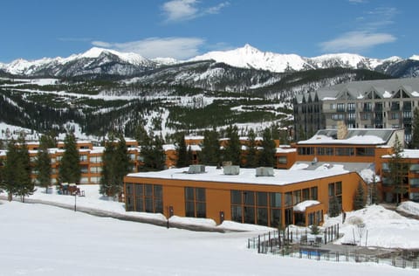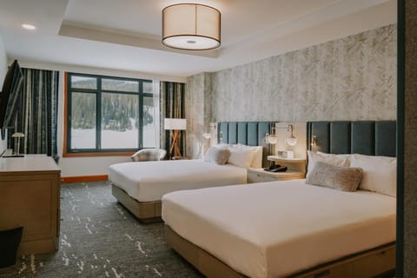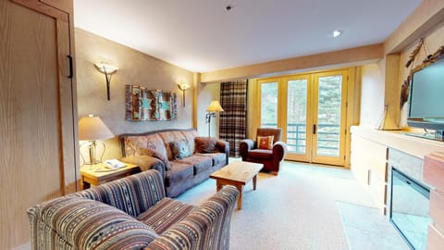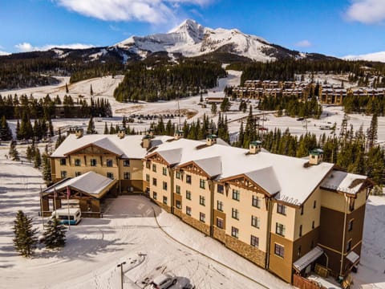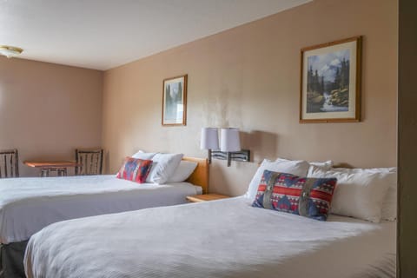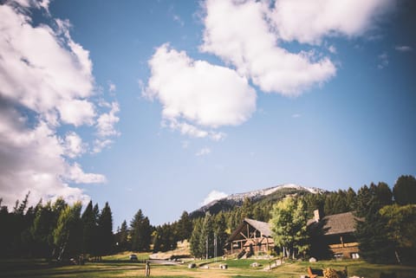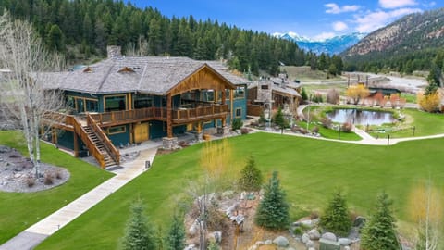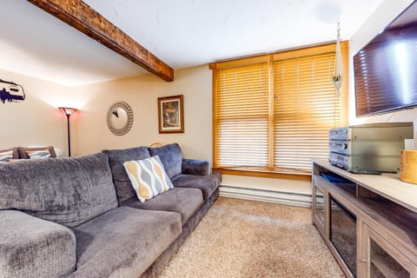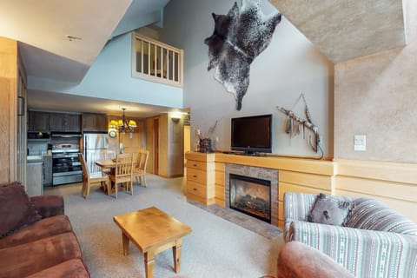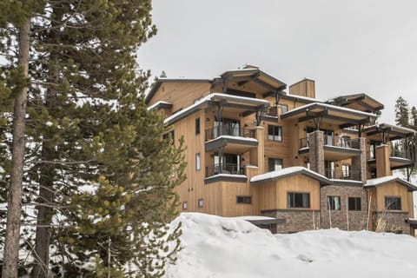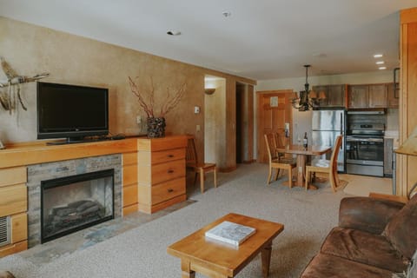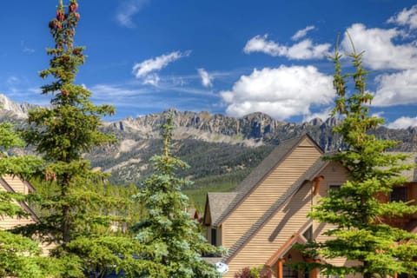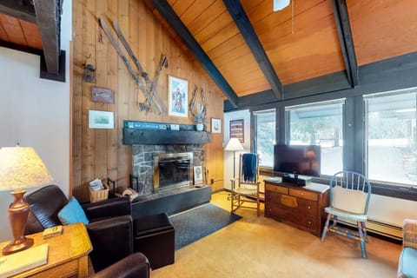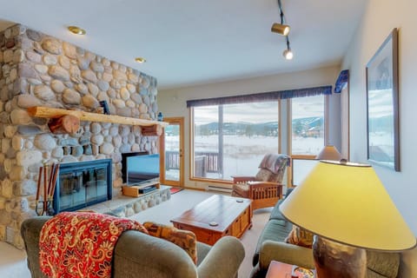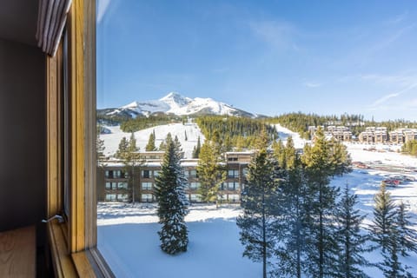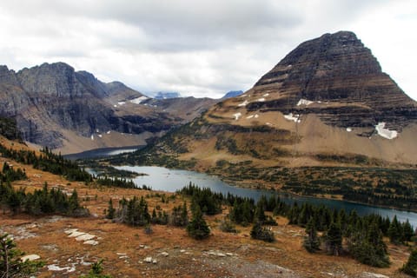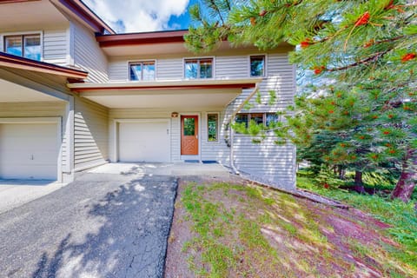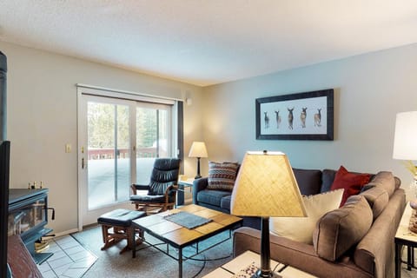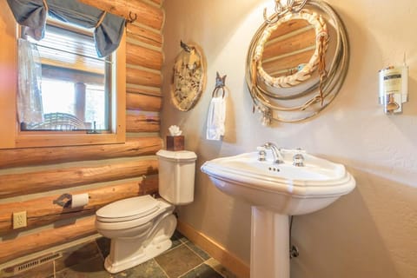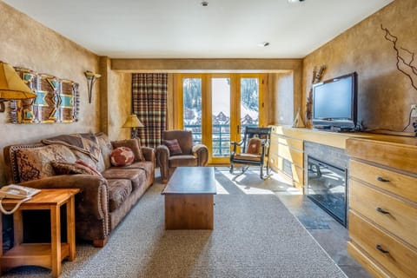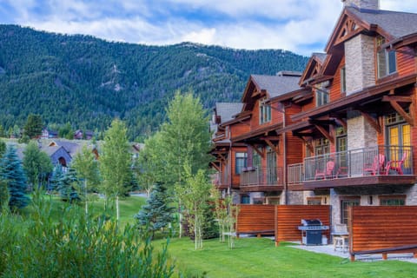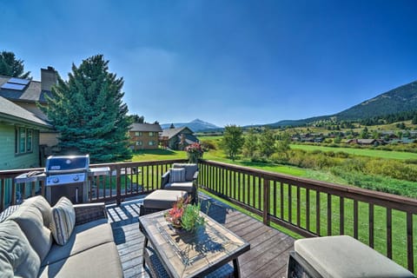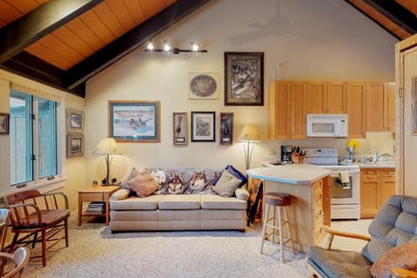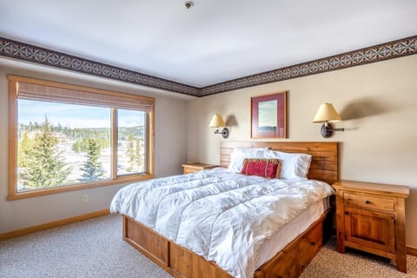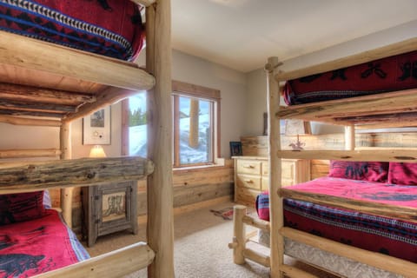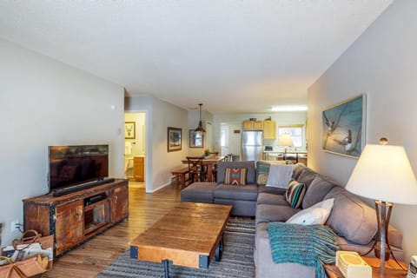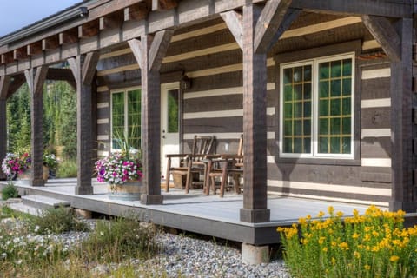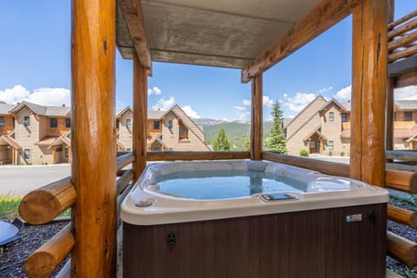Big Sky Vacation Rentals: ML Lodgeside 83D
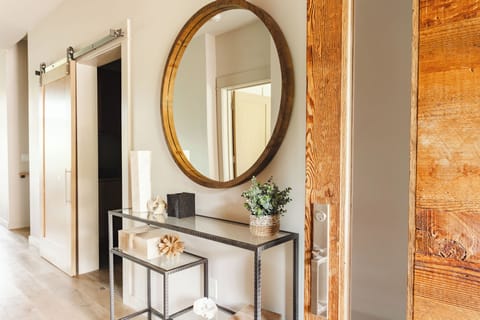
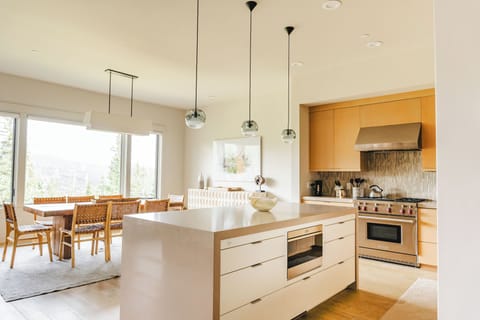
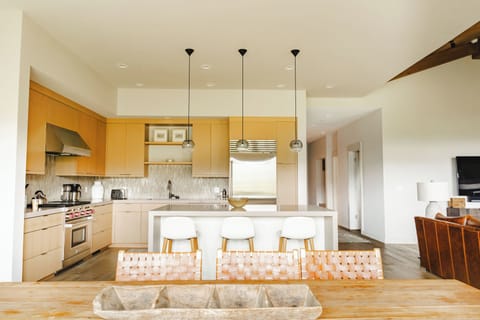
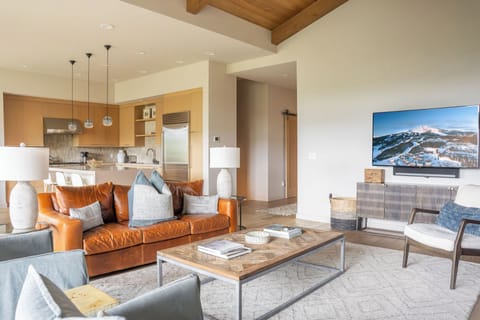
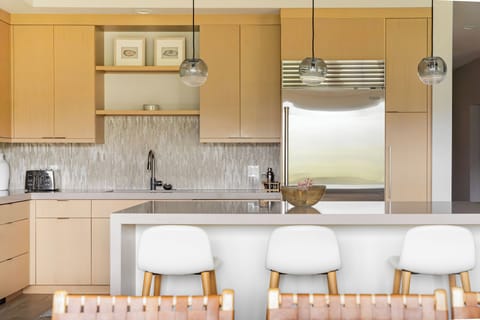
Maison à Big Sky, MT
12 voyageurs · 3 chambres · 4 baignoires
Raisons de réserver
Comprend les essentielsSki-in / ski-out, Cuisine ou coin cuisine, Climatisation et plus
Réservez en toute confianceNous travaillons en partenariat avec les meilleurs sites de voyage pour que vous obteniez une bonne affaire sur la location parfaite.
À propos de cette location de vacances
Located within the exclusive Moonlight Basin area of Big Sky, this exquisite three bedroom, three and a half bathroom luxury townhome offers an unparalleled blend of comfort, style, and convenience. Thoughtfully designed by a professional interior designer, Lodgeside 83D hits all the marks to ensure your perfect mountain getaway.
Enter the home and feel immediately at ease on the spacious main level. The main level living area is absolutely stunning with floor to ceiling windows, tons of seating, and a crackling wood burning fireplace. Relax and unwind on the large leather couch, perfect for gathering together after a fun day on the trails or slopes. When it’s time to dine, head to the gourmet kitchen and dining area. Cook like a chef in the fully equipped kitchen, complete with stainless steel appliances, a wide variety of kitchen utensils, and ample counter space. The dining table easily seats eight, with overflow seating for three at the breakfast bar. Ready for some fresh air? Head out onto the main level deck and take in the sweeping views of the Saddle Ridges. This deck features comfortable outdoor seating that’s perfect to enjoy a morning cup of coffee or evening cocktails.
Ready to rest easy? The Primary King Suite can be found on the main level and boasts a large walk-in closet, flat screen TV, and modern furnishings. The attached ensuite bathroom features dual vanities, luxe fixtures, and stand up shower. Head downstairs to the lower level and find two more bedrooms. The expansive Second King Suite hosts a large walk-in closet with tons of storage, in-room safe, and private desk space perfect for remote work! The attached ensuite bathroom is a dream with soaking tub, dual vanities, and large walk-in shower. The Third King Suite on the lower level boasts plush bedding, thoughtful design, and a flat screen TV. The attached bathroom features a stand up shower and additional hallway access. Also on the lower level find the lower level lounge with a flat screen TV, large wrap around couch, and additional overflow sleeping. The lower level patio is a true retreat, featuring a luxurious hot tub and additional seating, ideal for stargazing or warming up after a day of skiing.
With convenient slope access, you're just moments away from some of the best hiking in the summer or hitting the slopes in the winter. The one-car garage is equipped with boot dryers and ample ski storage, making it simple and easy to gear up for your next adventure. There is space for one more car in the driveway and additional overflow parking in the lot across the street. Whether you're here to ski, hike, or simply relax in Big Sky, you'll find everything you need for an unforgettable stay at Lodgeside 83D.
Additional amenities include ample ski & gear storage, propane grill, humidifiers, space heaters, central air conditioning, remote work space, sonos sound system, ironing board & iron, full-size washer & dryer, high-speed Wifi, keyless entry, and remote check-in.
Sleeps 10 in beds
Bedroom 1- King bed | private full bath, shower, toilet, sink | main level
Bedroom 2- King bed | private full bath, shower, toilet, sink | lower level
Bedroom 3- King bed | private full bath, shower, jacuzzi and soaking tub, toilet, sink | lower level
Common Space- Twin/Queen bunk bed, Twin single, King sleeper sofa | shared bathroom | lower level (not pictured, photos coming soon)
Bed Linens Provided: Extra pillows and extra blankets in the property
Towels Provided: 4 towels, 4 hand towels, 4 washcloths, per bathroom | 10 hot tub towels
Table Seating 8
Bar Seating 3
Granite counters- Yes
Stainless appliances- Yes
Coffee grinder- Yes
Blender- Yes
Hand Mixer- Yes
Toaster- Yes
Crockpot- Yes
Ice Maker- Yes
Living Room Seating 10
Open concept with kitchen and dining area
Fireplace – Wood
Private hot tub 6-8 people
Outdoor seating 4 people
Propane fire pit
BBQ Grill
4 wheel drive REQUIRED in winter
Single car garage
Space for 2 vehicles. One in garage, one in driveway.
No parking for R.V.'s, campers, or trailers
Enter the home and feel immediately at ease on the spacious main level. The main level living area is absolutely stunning with floor to ceiling windows, tons of seating, and a crackling wood burning fireplace. Relax and unwind on the large leather couch, perfect for gathering together after a fun day on the trails or slopes. When it’s time to dine, head to the gourmet kitchen and dining area. Cook like a chef in the fully equipped kitchen, complete with stainless steel appliances, a wide variety of kitchen utensils, and ample counter space. The dining table easily seats eight, with overflow seating for three at the breakfast bar. Ready for some fresh air? Head out onto the main level deck and take in the sweeping views of the Saddle Ridges. This deck features comfortable outdoor seating that’s perfect to enjoy a morning cup of coffee or evening cocktails.
Ready to rest easy? The Primary King Suite can be found on the main level and boasts a large walk-in closet, flat screen TV, and modern furnishings. The attached ensuite bathroom features dual vanities, luxe fixtures, and stand up shower. Head downstairs to the lower level and find two more bedrooms. The expansive Second King Suite hosts a large walk-in closet with tons of storage, in-room safe, and private desk space perfect for remote work! The attached ensuite bathroom is a dream with soaking tub, dual vanities, and large walk-in shower. The Third King Suite on the lower level boasts plush bedding, thoughtful design, and a flat screen TV. The attached bathroom features a stand up shower and additional hallway access. Also on the lower level find the lower level lounge with a flat screen TV, large wrap around couch, and additional overflow sleeping. The lower level patio is a true retreat, featuring a luxurious hot tub and additional seating, ideal for stargazing or warming up after a day of skiing.
With convenient slope access, you're just moments away from some of the best hiking in the summer or hitting the slopes in the winter. The one-car garage is equipped with boot dryers and ample ski storage, making it simple and easy to gear up for your next adventure. There is space for one more car in the driveway and additional overflow parking in the lot across the street. Whether you're here to ski, hike, or simply relax in Big Sky, you'll find everything you need for an unforgettable stay at Lodgeside 83D.
Additional amenities include ample ski & gear storage, propane grill, humidifiers, space heaters, central air conditioning, remote work space, sonos sound system, ironing board & iron, full-size washer & dryer, high-speed Wifi, keyless entry, and remote check-in.
Sleeps 10 in beds
Bedroom 1- King bed | private full bath, shower, toilet, sink | main level
Bedroom 2- King bed | private full bath, shower, toilet, sink | lower level
Bedroom 3- King bed | private full bath, shower, jacuzzi and soaking tub, toilet, sink | lower level
Common Space- Twin/Queen bunk bed, Twin single, King sleeper sofa | shared bathroom | lower level (not pictured, photos coming soon)
Bed Linens Provided: Extra pillows and extra blankets in the property
Towels Provided: 4 towels, 4 hand towels, 4 washcloths, per bathroom | 10 hot tub towels
Table Seating 8
Bar Seating 3
Granite counters- Yes
Stainless appliances- Yes
Coffee grinder- Yes
Blender- Yes
Hand Mixer- Yes
Toaster- Yes
Crockpot- Yes
Ice Maker- Yes
Living Room Seating 10
Open concept with kitchen and dining area
Fireplace – Wood
Private hot tub 6-8 people
Outdoor seating 4 people
Propane fire pit
BBQ Grill
4 wheel drive REQUIRED in winter
Single car garage
Space for 2 vehicles. One in garage, one in driveway.
No parking for R.V.'s, campers, or trailers
Équipements
Climatisation
Cuisine ou coin cuisine
Internet/Wi-Fi
Cheminée
Blanchisserie
Balcon ou terrasse
Lave-vaisselle
Bain à remous ou spa
TV
Ski-in / ski-out
Adapté aux familles
Carte de Big Sky, MT
€€€€
Avis et évaluations
Pas encore d’avis
Il n'y a pas encore d'avis de clients. Ne laissez pas cela vous empêcher de réserver, tout le monde mérite une première chance !FAQ
Combien coûte ce maison par rapport aux autres à Big Sky ?
Le prix moyen d’une location à Big Sky est de 634 € par nuit. Cette location est 453 € au-dessus de la moyenne.
Le stationnement est-il inclus dans ce maison ?
La place de parking n’est pas indiquée comme un équipement disponible dans l’hébergement Big Sky Vacation Rentals: ML Lodgeside 83D. Pour plus d’informations, nous vous encourageons à contacter l’établissement pour savoir où vous garer.
Y a-t-il une piscine dans ce maison ?
Nous n’avons pas trouvé de piscine répertoriée comme équipement pour ce maison. Voulez-vous vraiment une piscine ?
La location Big Sky Vacation Rentals: ML Lodgeside 83D accepte-t-elle les animaux ?
Malheureusement, ce maison n'est pas adapté aux animaux de compagnie. Essayez de refaire une recherche et filtrez pour "Animaux autorisés".
Quels équipements offre Big Sky Vacation Rentals: ML Lodgeside 83D?
Nous avons trouvé 11 équipements pour cette location. Cela inclut climatisation, cuisine ou coin cuisine, internet/wi-fi, cheminée et blanchisserie.
