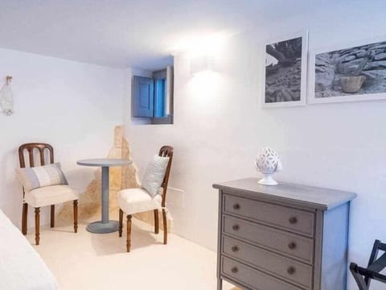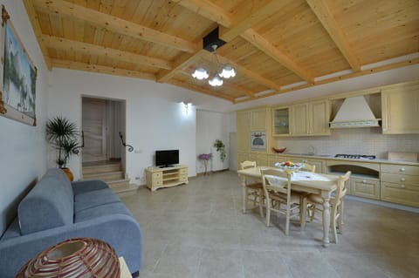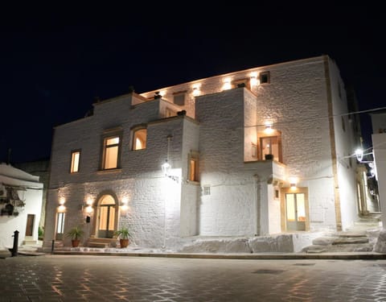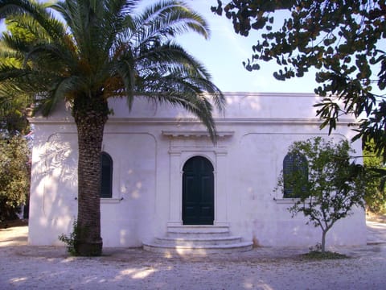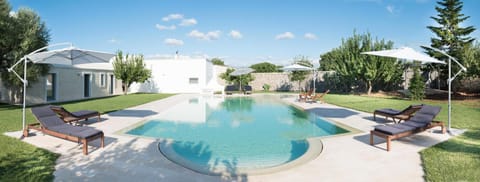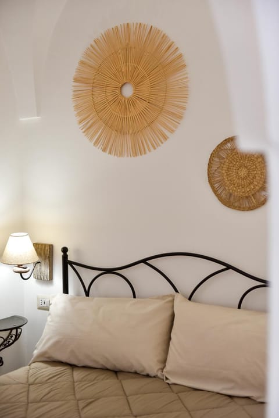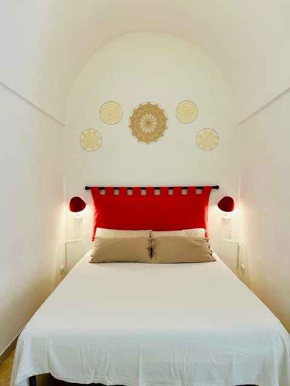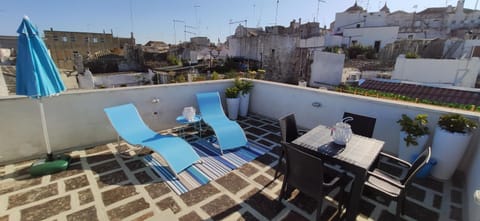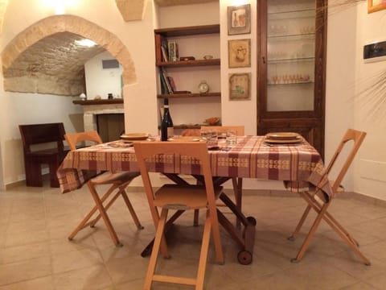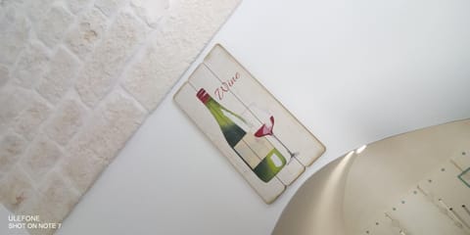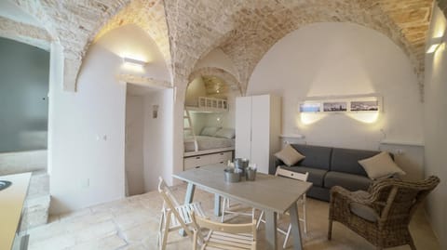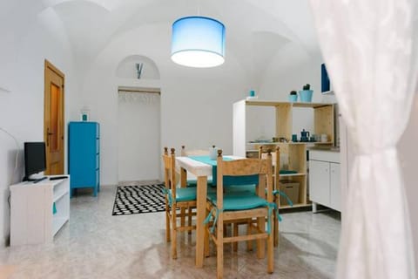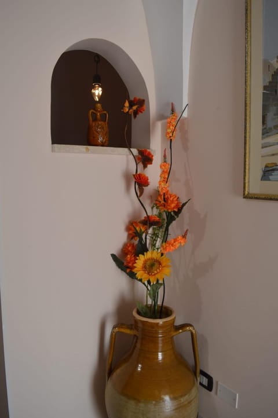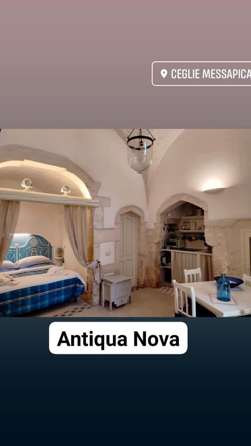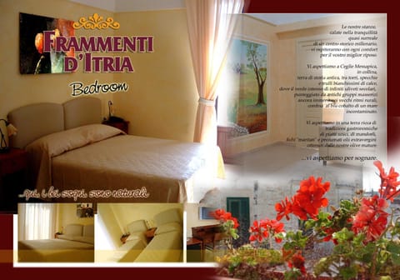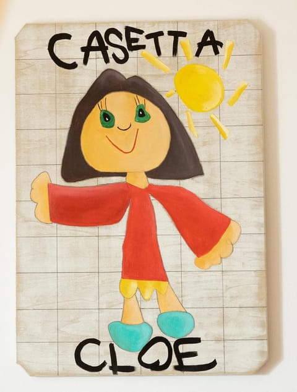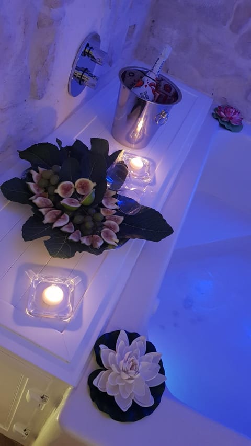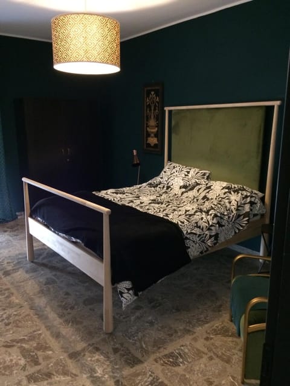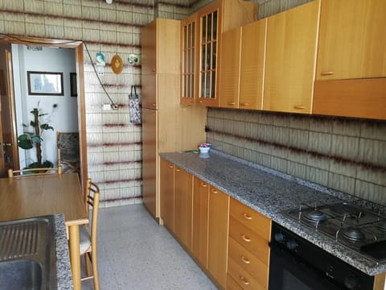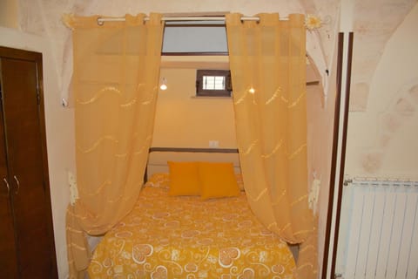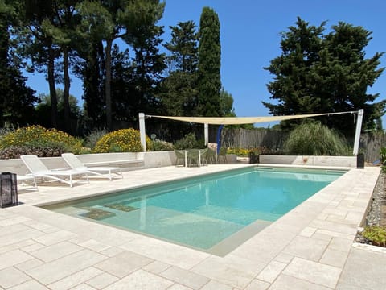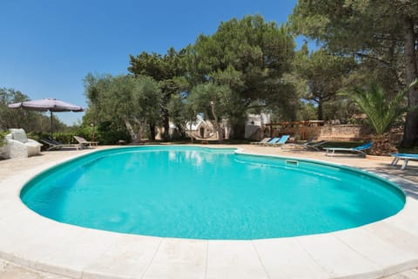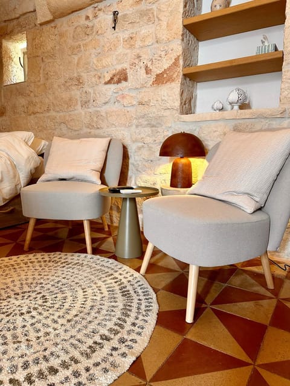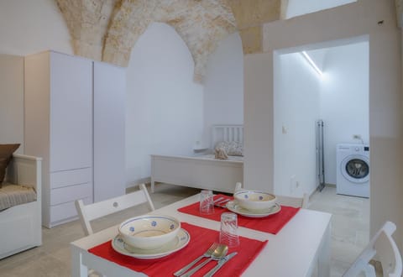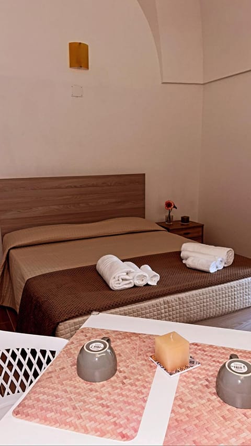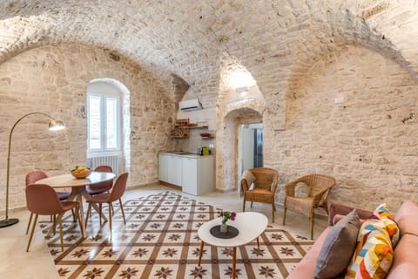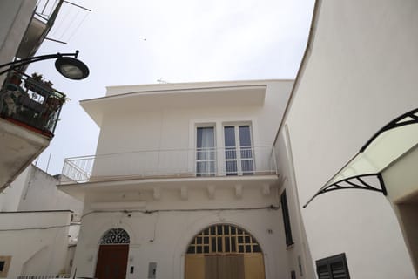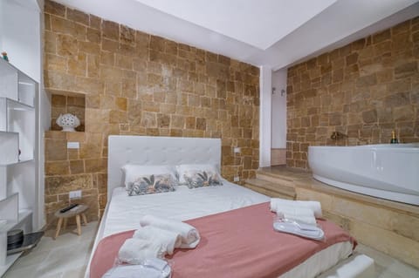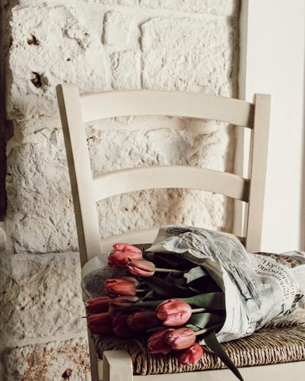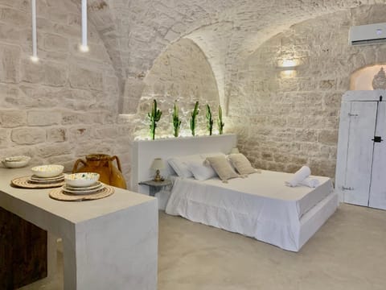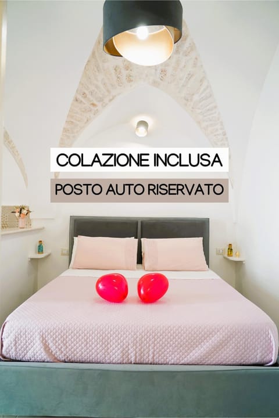Il giardino di don mimì
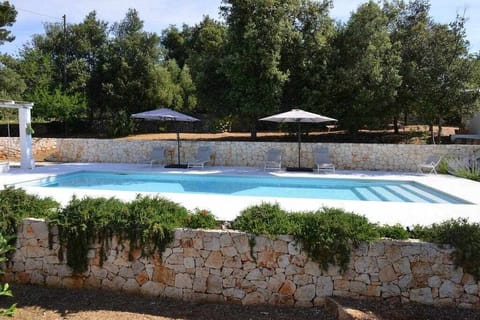
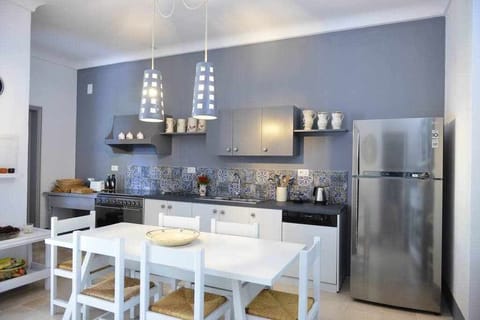
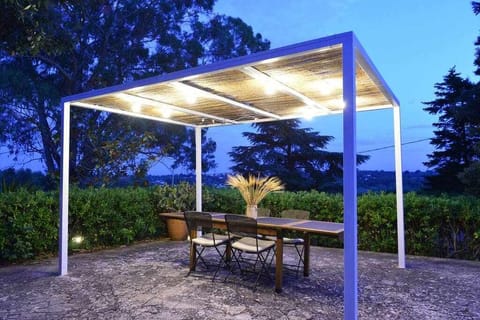
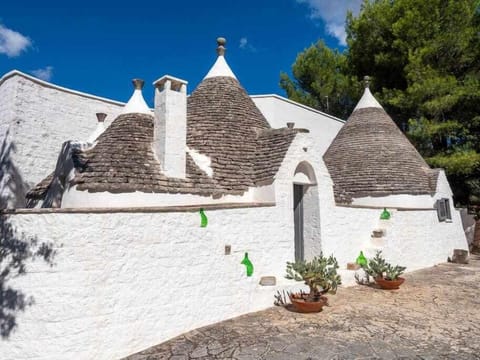
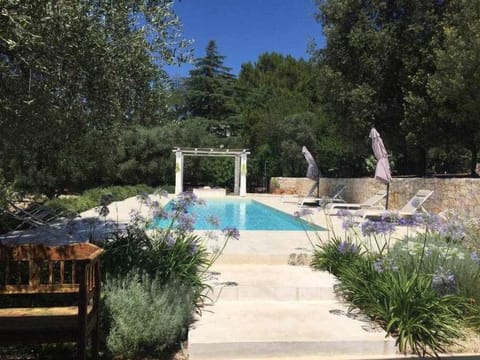
Appartamento in Ceglie Messapica
8 ospiti · 4 camere da letto · 3 vasche
Motivi per prenotare
Esperienza di alto livelloUna delle proprietà più costose della zona
Include gli elementi essenzialiPiscina, Cucina o angolo cottura, Aria condizionata e altro ancora
Prenota con fiduciaCollaboriamo con i migliori siti di viaggio, in modo da garantirti l’offerta ottimale per l’affitto perfetto.
A proposito di questa casa vacanza
Il giardino di don mimì
INTERIOR:
There are two entrances: one, via a staircase with wide and comfortable steps and, the other, from the square in front of the trulli. Entering from the forecourt in front of the trulli leads into the living area consisting of 4 trulli, with exposed stone, in which are positioned, on the right, a table with 4 chairs to be used for an intimate dinner or as a study area or to play cards and, on the left, a two-seater sofa and an armchair facing the fireplace. From the central trullo there is access to the large revised "lamia" in which the living area continues: there are three sofas and chest with TV and a partially separate dining area with a round table for 8 people and overlooking the gazebo facing the pool.
OUTSIDE:
The house is surrounded by a terraced garden there about 6000 square meters, with many dry stone walls (typical of the area) and many shaded areas, old plants, flowers and herbs. There are 3 gazebos with canopies: one of 50 square meters facing the pool and near the kitchen with a table for 12 people and a living area with sofa, armchairs, an antique bench and two small tables; another in the pool area with a sommier for two people; yet another on the square in front of the trulli with a table for 10 people and overlooking the lush garden. Another outdoor conversation area has been carved out under the shade of the holm oaks in front of the trulli, and an additional relaxation area with loungers has been carved out under a huge centuries-old oak tree shaded from lunchtime until late afternoon. An orchard is available to guests.
ROOM/BATHROOM DETAILS:
Room 1: on the second floor, large suite with double bed (160 x 190 cm) and large en-suite bathroom with shower and window;
Room 2: on the second floor, suite with double bed (160 x 190 cm) and en-suite bathroom with large shower and window;
Room 3: trullo room of h 4.30 and double bed (160 x 190 cm) on the first floor;
Room 4: large room with double bed, with possibility to convert into two single beds (160/80 X 190) adjacent to room 3, on the first floor. Room height 1.90 cm.
Rooms 3 and 4 (adjoining) have a shared bathroom with large shower and window (h 1.90 cm and shower h 2.10 cm)
HOUSE SPECIFICATIONS:
Guests: 8
Bedrooms: 4
Bathrooms: 3 of which 2 are en-suite
Housekeeping service: daily cleaning service of 2 hours excluding holidays (on request and for a fee possible cleaning service for more hours).
Towels and pool towels: one set for each guest per week (eventual midweek change, if required, is charged: 10 euro for each set).
Swimming pool: salt, digital control unit with automatic ph, salt and chlorine control, (12 x 3.80, depth: all h 1.20.). Biweekly cleaning with specialized maintainer.
Outdoor shower with cold and hot water
Heating system throughout the house through a multi split fancoil system with separate temperature control for each room
Air conditioning system throughout the house through a multi split fancoil system with separate temperature control for each room
Price does not include:
- heating, to be paid at the end of the stay according to consumption
- final cleaning (Euro 300)
House rules:
smoking strictly in outdoor spaces
animals not allowed
There are two entrances: one, via a staircase with wide and comfortable steps and, the other, from the square in front of the trulli. Entering from the forecourt in front of the trulli leads into the living area consisting of 4 trulli, with exposed stone, in which are positioned, on the right, a table with 4 chairs to be used for an intimate dinner or as a study area or to play cards and, on the left, a two-seater sofa and an armchair facing the fireplace. From the central trullo there is access to the large revised "lamia" in which the living area continues: there are three sofas and chest with TV and a partially separate dining area with a round table for 8 people and overlooking the gazebo facing the pool.
OUTSIDE:
The house is surrounded by a terraced garden there about 6000 square meters, with many dry stone walls (typical of the area) and many shaded areas, old plants, flowers and herbs. There are 3 gazebos with canopies: one of 50 square meters facing the pool and near the kitchen with a table for 12 people and a living area with sofa, armchairs, an antique bench and two small tables; another in the pool area with a sommier for two people; yet another on the square in front of the trulli with a table for 10 people and overlooking the lush garden. Another outdoor conversation area has been carved out under the shade of the holm oaks in front of the trulli, and an additional relaxation area with loungers has been carved out under a huge centuries-old oak tree shaded from lunchtime until late afternoon. An orchard is available to guests.
ROOM/BATHROOM DETAILS:
Room 1: on the second floor, large suite with double bed (160 x 190 cm) and large en-suite bathroom with shower and window;
Room 2: on the second floor, suite with double bed (160 x 190 cm) and en-suite bathroom with large shower and window;
Room 3: trullo room of h 4.30 and double bed (160 x 190 cm) on the first floor;
Room 4: large room with double bed, with possibility to convert into two single beds (160/80 X 190) adjacent to room 3, on the first floor. Room height 1.90 cm.
Rooms 3 and 4 (adjoining) have a shared bathroom with large shower and window (h 1.90 cm and shower h 2.10 cm)
HOUSE SPECIFICATIONS:
Guests: 8
Bedrooms: 4
Bathrooms: 3 of which 2 are en-suite
Housekeeping service: daily cleaning service of 2 hours excluding holidays (on request and for a fee possible cleaning service for more hours).
Towels and pool towels: one set for each guest per week (eventual midweek change, if required, is charged: 10 euro for each set).
Swimming pool: salt, digital control unit with automatic ph, salt and chlorine control, (12 x 3.80, depth: all h 1.20.). Biweekly cleaning with specialized maintainer.
Outdoor shower with cold and hot water
Heating system throughout the house through a multi split fancoil system with separate temperature control for each room
Air conditioning system throughout the house through a multi split fancoil system with separate temperature control for each room
Price does not include:
- heating, to be paid at the end of the stay according to consumption
- final cleaning (Euro 300)
House rules:
smoking strictly in outdoor spaces
animals not allowed
Servizi
Piscina
Aria condizionata
Cucina o angolo cottura
Internet/Wi-Fi
Camino
Lavanderia
Balcone o patio
Lavastoviglie
TV
Mappa di Ceglie Messapica
€€€€
Domande frequenti
Quanto costa questo appartamento rispetto ad altri a Ceglie Messapica?
Il prezzo medio per un affitto a Ceglie Messapica è 79 € per notte. Questo affitto è 598 € sopra la media.
Il parcheggio è incluso in questo appartamento?
Il parcheggio non è specificato tra i servizi disponibili per Il giardino di don mimì. Per ulteriori informazioni, ti invitiamo a contattare la struttura per sapere dove parcheggiare.
C’è una piscina in questo appartamento?
Sì, presso Il giardino di don mimì è disponibile una piscina. Buona nuotata!
Il giardino di don mimì accetta animali domestici?
Purtroppo questo appartamento non è pet-friendly. Provare a cercare di nuovo e filtrare per "Animali ammessi"
Quali servizi sono disponibili presso Il giardino di don mimì?
Abbiamo trovato 9 servizi per questa struttura in affitto, tra cui piscina, aria condizionata, cucina o angolo cottura, internet/wi-fi e camino.
