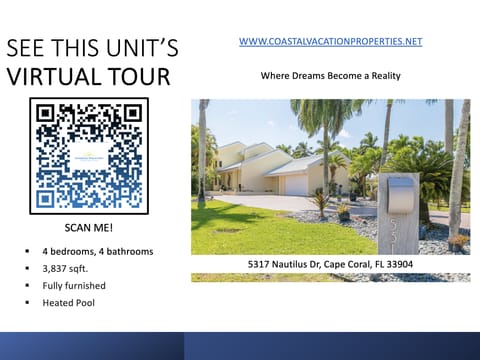Luxury waterfront house with pool and spa
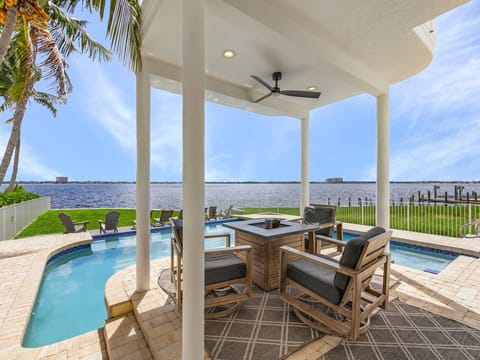
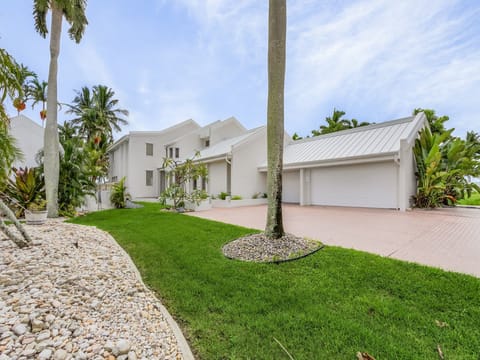
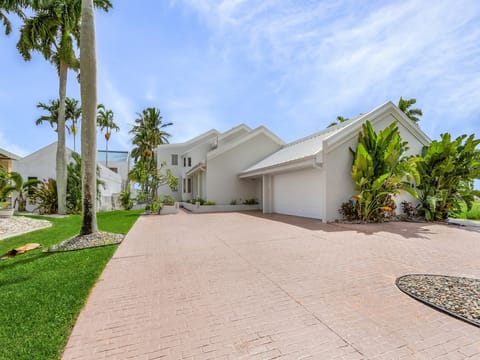
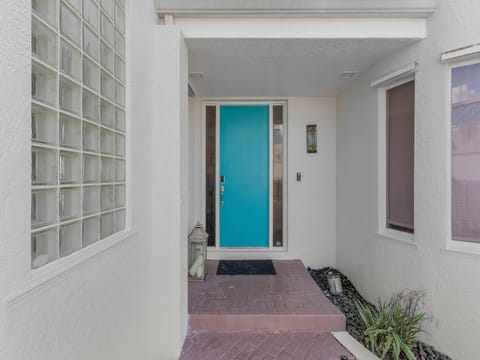
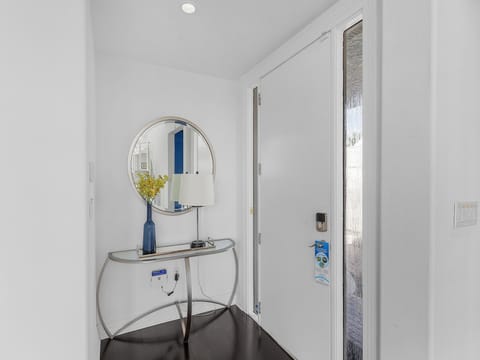
Casa in Cape Coral, FL
12 ospiti · 4 camere da letto · 5 vasche
Motivi per prenotare
Esperienza di alto livelloUna delle proprietà più costose della zona
Include gli elementi essenzialiPiscina, Cucina o angolo cottura, Aria condizionata e altro ancora
Prenota con fiduciaCollaboriamo con i migliori siti di viaggio, in modo da garantirti l’offerta ottimale per l’affitto perfetto.
A proposito di questa casa vacanza
5317 Luxury Riverfront: Heated Pool & Dock Access
A luxury two-level four-bedroom, four and one-half bath river-front private home with heated swimming pool that is located in a quiet residential area in the southeast section of Cape Coral, just a quick hop over the bridge to the mainland. It's a great location near Fort Myers with the Edison, Ford and Firestone winter home museums, Sanibel Island with its beaches famous for sea shells, and Fort Myers Beach with all it's beach activities, the Margaritaville Resort and fast Key West Express boat. RSW International Airport, Bonita Springs, Naples and Marco Island are also within approximately a one-hour drive. On the rear of the home overlooking the Caloosahatchee River is a resort-type area including a covered and elegantly furnished area with fire pit, an outdoor cooking area with a gas grill and counter space with sink, and a furnished pavered deck around the heated pool. Other property amenities include multi-zone central air conditioning, ceiling fans throughout, complimentary WiFi, full laundry room and all towels and linens are provided.
On arrival there is winding pavered driveway for ample off-street parking. Enter via a few front steps through the front door and into the vast open plan kitchen, dining, living and entertainment areas. There is beautiful wood flooring and tile throughout. The large kitchen has plenty of cabinets and hard surface countertops and is equipped with all the necessary items to whip up full course meals or just toast and coffee in the morning. Just bring the food! There is also a variety of coffee makers and blenders, including a Keurig coffee maker. Appliances are all stainless-steel and include a glass-top range, dishwasher, refrigerator/freezer with ice-maker, dual built-in convection ovens, built-in microwave oven, wine cooler and hot and cold water dispenser. There is an island bar running the length of the kitchen that has three stainless-steel sinks and disposals. At the dining area end is an elevated bar with three high-boy bar seats. Also in the kitchen is a dedicated bar area with sink and another under-counter refrigerator. The adjacent dining area has a table seating eight, a buffet, another wine rack and sliding glass doors leading out to the above-described outdoor living area and pool. This flows nicely into the living area which is two levels in height and includes a decorative fireplace, two queen-size sleeper sofas, accent tables on an area rug, and essentially a floor to ceiling wall of windows that provide an almost 180-degree view of the river. The living room then extends into a sunken entertainment pit with L-shaped sofa, area rug, and opposite the seating area is a large wall-mounted flat screen TV, credenza and shelving on each side of the TV. Next to the this is an elevated platform with a grand piano.
The master bedroom and its own living space is upstairs. The bedroom has a king-size bed, night stands and lamps with end of bed bench, all on an area rug. There is a triple dresser. Sliding glass doors provide access to two different balconies, one goes outside and overlooks the pool and the river and the other is inside and overlooks the living area below. There is also a wet bar with sink, refrigerator and microwave oven, above which is a wall-mounted large flat screen TV. The en suite bathroom has two quartz-top vanities with decorator lavatories with storage space below and to the side, a commode niche, a free-standing tub, as well as a nicely tiled walk-in shower with glass door and a rain shower head. There is also a large closet with mirrored doors. Also on this same level is a separate sitting area with two loveseats and an ottoman, table and lamp, opposite which is a credenza with large flat screen TV. This area has a half bath with quartz-top vanity, decorator lavatory with storage space beneath and a commode. French doors from here provide access to an exterior balcony. The lower level has three guest bedrooms, two with en suite baths, as well as a guest bath, laundry room and bonus room with refrigerator. The first guest bedroom has a queen-size bed with night stands and lamps, a 5-drawer chest with flat screen TV, bay windows with cushioned seat, ample closet space and another 6-drawer chest. The en suite bath has a quartz vanity with decorator lavatory and storage space beneath, commode and a combination garden tub and shower. The second guest bedroom has a queen-size bed, night stands and lamps on an area rug, two chairs with coffee table, ample closet space and an en suite bath with quartz vanity with lavatory and storage space beneath, commode and a tiled walk-in shower with sliding glass doors. The third guest bedroom has a queen-size bed, desk with chair, floor lamp and ample closet space. The hallway guest bathroom has a vanity with decorator lavatory and storage space beneath, full wall mirror, commode, walk-in shower with glass door, as well as lockers. An exit from this bathroom provides access out to the pool area. The complete laundry room has full size washer and dryer, stainless-steel sink, plenty of counter space and cabinets and a pull-down ironing board. Sliding glass doors lead out to a bonus room with a queen-size sleeper sofa and refrigerator/freezer.
On arrival there is winding pavered driveway for ample off-street parking. Enter via a few front steps through the front door and into the vast open plan kitchen, dining, living and entertainment areas. There is beautiful wood flooring and tile throughout. The large kitchen has plenty of cabinets and hard surface countertops and is equipped with all the necessary items to whip up full course meals or just toast and coffee in the morning. Just bring the food! There is also a variety of coffee makers and blenders, including a Keurig coffee maker. Appliances are all stainless-steel and include a glass-top range, dishwasher, refrigerator/freezer with ice-maker, dual built-in convection ovens, built-in microwave oven, wine cooler and hot and cold water dispenser. There is an island bar running the length of the kitchen that has three stainless-steel sinks and disposals. At the dining area end is an elevated bar with three high-boy bar seats. Also in the kitchen is a dedicated bar area with sink and another under-counter refrigerator. The adjacent dining area has a table seating eight, a buffet, another wine rack and sliding glass doors leading out to the above-described outdoor living area and pool. This flows nicely into the living area which is two levels in height and includes a decorative fireplace, two queen-size sleeper sofas, accent tables on an area rug, and essentially a floor to ceiling wall of windows that provide an almost 180-degree view of the river. The living room then extends into a sunken entertainment pit with L-shaped sofa, area rug, and opposite the seating area is a large wall-mounted flat screen TV, credenza and shelving on each side of the TV. Next to the this is an elevated platform with a grand piano.
The master bedroom and its own living space is upstairs. The bedroom has a king-size bed, night stands and lamps with end of bed bench, all on an area rug. There is a triple dresser. Sliding glass doors provide access to two different balconies, one goes outside and overlooks the pool and the river and the other is inside and overlooks the living area below. There is also a wet bar with sink, refrigerator and microwave oven, above which is a wall-mounted large flat screen TV. The en suite bathroom has two quartz-top vanities with decorator lavatories with storage space below and to the side, a commode niche, a free-standing tub, as well as a nicely tiled walk-in shower with glass door and a rain shower head. There is also a large closet with mirrored doors. Also on this same level is a separate sitting area with two loveseats and an ottoman, table and lamp, opposite which is a credenza with large flat screen TV. This area has a half bath with quartz-top vanity, decorator lavatory with storage space beneath and a commode. French doors from here provide access to an exterior balcony. The lower level has three guest bedrooms, two with en suite baths, as well as a guest bath, laundry room and bonus room with refrigerator. The first guest bedroom has a queen-size bed with night stands and lamps, a 5-drawer chest with flat screen TV, bay windows with cushioned seat, ample closet space and another 6-drawer chest. The en suite bath has a quartz vanity with decorator lavatory and storage space beneath, commode and a combination garden tub and shower. The second guest bedroom has a queen-size bed, night stands and lamps on an area rug, two chairs with coffee table, ample closet space and an en suite bath with quartz vanity with lavatory and storage space beneath, commode and a tiled walk-in shower with sliding glass doors. The third guest bedroom has a queen-size bed, desk with chair, floor lamp and ample closet space. The hallway guest bathroom has a vanity with decorator lavatory and storage space beneath, full wall mirror, commode, walk-in shower with glass door, as well as lockers. An exit from this bathroom provides access out to the pool area. The complete laundry room has full size washer and dryer, stainless-steel sink, plenty of counter space and cabinets and a pull-down ironing board. Sliding glass doors lead out to a bonus room with a queen-size sleeper sofa and refrigerator/freezer.
Servizi
Piscina
Aria condizionata
Cucina o angolo cottura
Internet/Wi-Fi
Parcheggio
Lavanderia
Balcone o patio
Lavastoviglie
TV
Fronte spiaggia o lungomare
Adatto alle famiglie
Mappa di Cape Coral, FL
Attrazioni nelle vicinanze
Domande frequenti
Quanto costa questo casa rispetto ad altri a Cape Coral?
Il prezzo medio per un affitto a Cape Coral è 284 € per notte. Questo affitto è 534 € sopra la media.
Il parcheggio è incluso in questo casa?
Sì, il parcheggio è elencato come un servizio per 5317 Luxury Riverfront: Heated Pool & Dock Access. Per ulteriori informazioni, ti invitiamo a contattare la struttura per sapere dove parcheggiare.
C’è una piscina in questo casa?
Sì, presso 5317 Luxury Riverfront: Heated Pool & Dock Access è disponibile una piscina. Buona nuotata!
5317 Luxury Riverfront: Heated Pool & Dock Access accetta animali domestici?
Purtroppo questo casa non è pet-friendly. Provare a cercare di nuovo e filtrare per "Animali ammessi"
Quali servizi sono disponibili presso 5317 Luxury Riverfront: Heated Pool & Dock Access?
Abbiamo trovato 11 servizi per questa struttura in affitto, tra cui piscina, aria condizionata, cucina o angolo cottura, internet/wi-fi e parcheggio.
Quali tipi di pagamento sono supportati?
Questa struttura accetta Visa, Mastercard, American Express, Discover e Diners Club. Alcune marche di carte potrebbero non essere accettate se ti trovi in un Paese o utilizzi una valuta non supportata.
