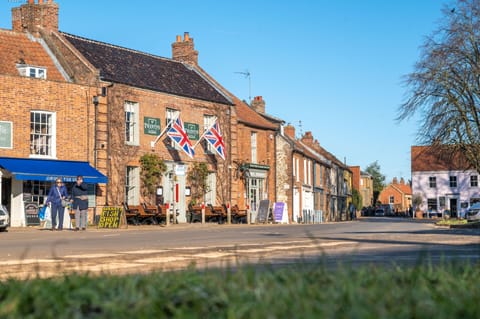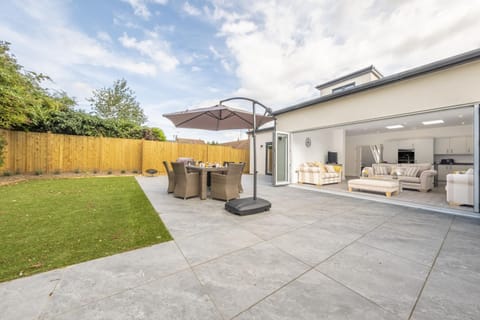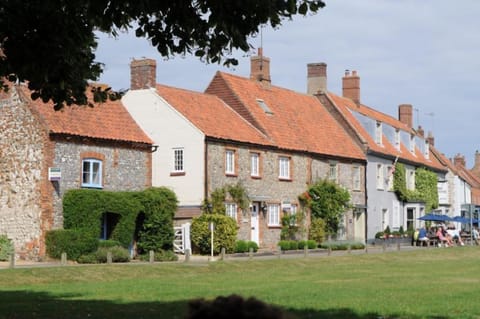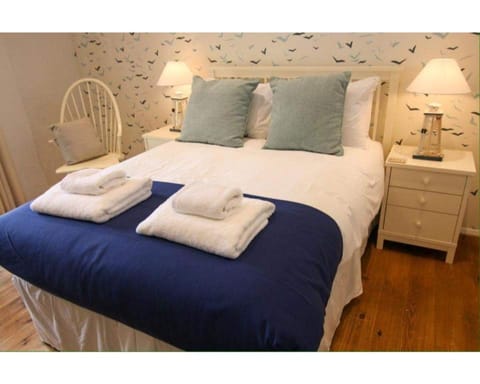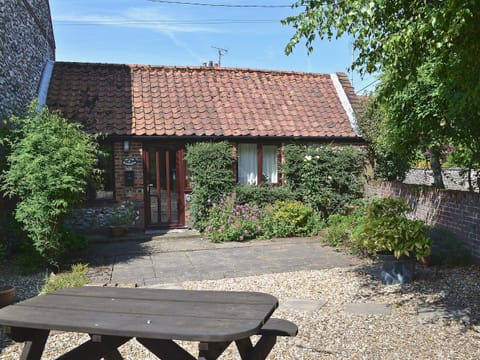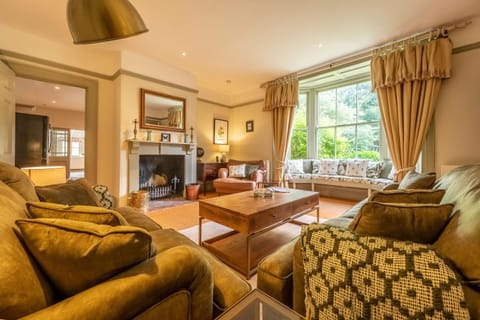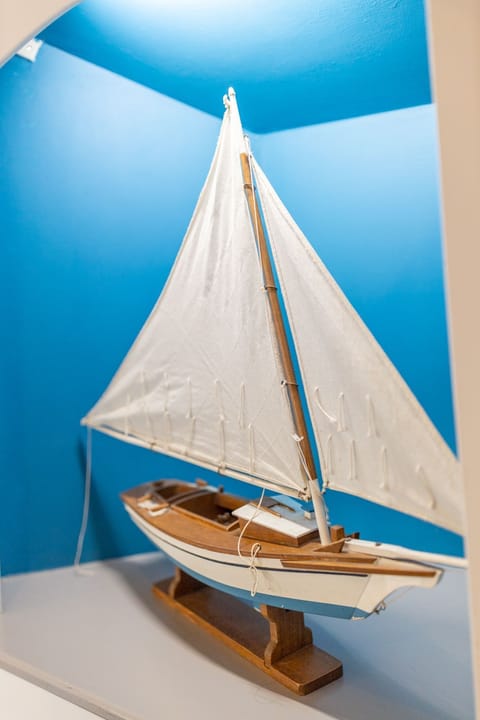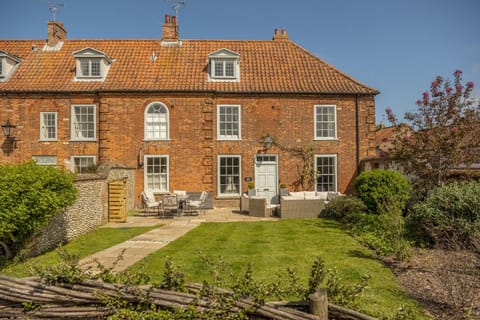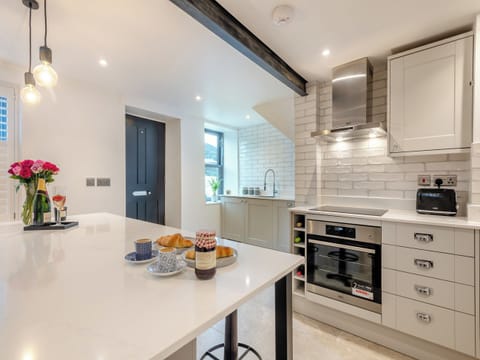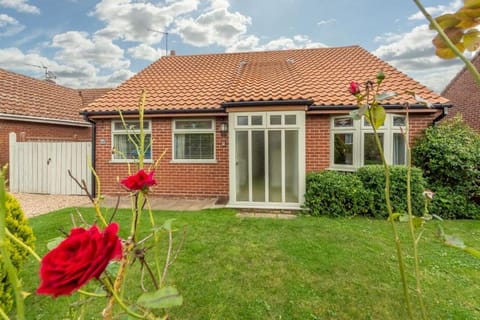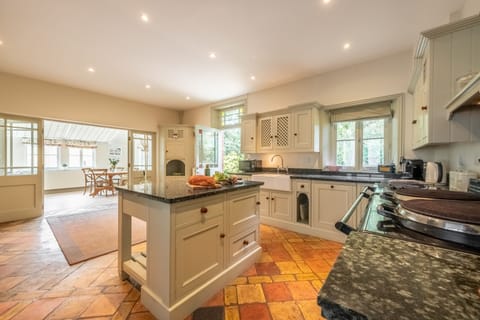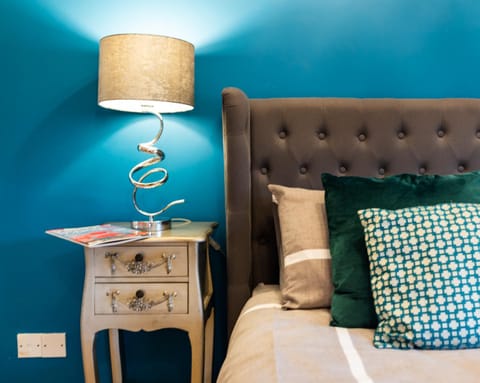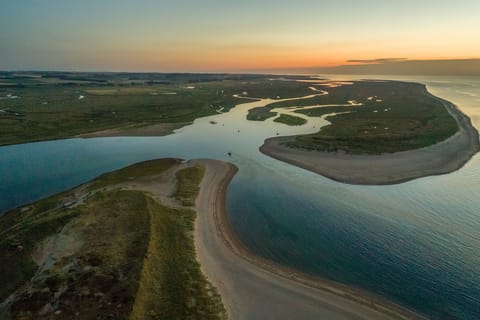Grade II listed 6 bed Georgian House with walled gdn & parking
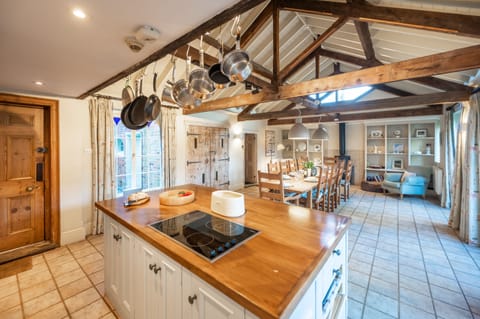
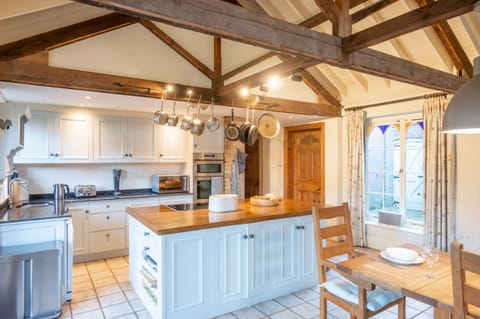
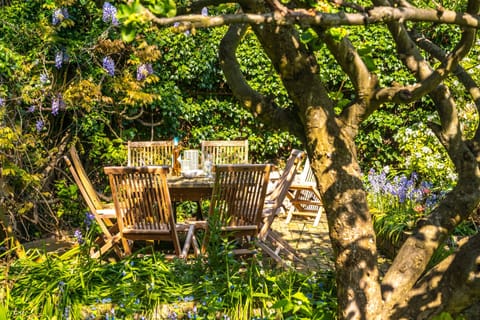
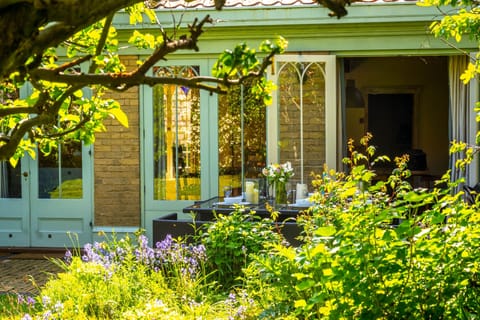
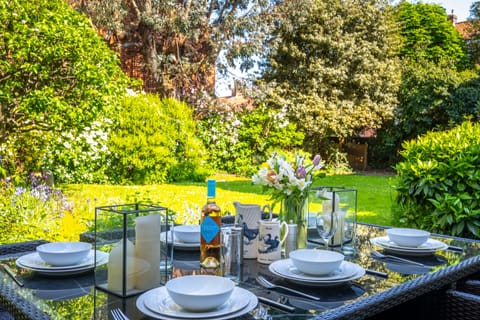
Casa in Overy Road
8 ospiti · 5 camere da letto · 4 vasche
Motivi per prenotare
Ottimo per gli animali domesticiPorta tutti i tuoi amici e familiari, anche quelli pelosi
Esperienza di alto livelloUna delle proprietà più costose della zona
Include gli elementi essenzialiGiardino, Animali domestici ammessi, Cucina o angolo cottura e altro ancora
A proposito di questa casa vacanza
Saturday Arrivals (Full Week Stays) Three Night Minimum Stay Off Street Parking Pets Allowed Enclosed Garden Wood Burning Stove BBQ Walking Distance to Pub and Shops
The House
Foundry House is a stunning late Georgian, Grade II listed property, tucked away in the heart of Burnham Market and bursting with beautiful period features indicative of a home of this pedigree. Built with the same warm, honey coloured bricks used in the construction of Holkham Hall, this beautiful house can comfortably accommodate twelve guests and whilst only a minute or two walk away from all the amenities of this bustling village, is very private and has both ample parking and a charming walled garden.
On entering the house you are immediately struck by the wonderful sweeping staircase and feature arched window spanning the floors at the end of the hall. The living accommodation is arranged off the hallway, with the kitchen extending to the side of the house. The bedrooms are arranged over the first and second floors and all are of an excellent size. This house is perfectly equipped to create fabulous memories for larger groups, be it multi-generational holidays, several families or a special occasion; with a large sociable kitchen / diner and two sitting rooms, creating space to escape and relax as well.
The kitchen / diner is without doubt the heart of house, a more recent addition, this fabulous room is vaulted with exposed oak rafters and has a wall of windows and French doors leading out to the walled garden beyond. There is a fabulous wood burning stove at the end of the room, long dining table with seating for everyone and a lovely kitchen which allows for socialising and preparing food at the same time. With the doors open in the summer, you can still be part of the action with everyone sitting in the garden too.
Off the kitchen is a large utility room with American style fridge-freezer, washing machine, tumble dryer and downstairs loo with a handy shower. There is even a door out to the kitchen courtyard, perfect for shedding muddy boots or herding sandy children straight into the shower before they get to the rest of the house!
One of the lovely things about Foundry House is the ability to find quiet space whilst still being on holiday with extended family or friend groups. There are two sitting rooms to choose from. The more informal 'TV' snug, ideal for the younger generation to relax together or to find a few minutes to watch the news or read the paper, is located just off the hallway leading to the kitchen. The more formal drawing room, off the main hallway, has a wood burning stove to cosy around in the cooler months and a lovely window looking out over the walled garden. Both these rooms are comfortably furnished with sofas and armchairs and have all the period charm you would expect from this home.
Up the sweeping staircase to the first floor, you will find four bedrooms arranged off the traditional landing. There are two large double bedrooms to the rear of the property with large sash windows looking out over the walled garden. Sympathetically and comfortably furnished, these are charming rooms. The third bedroom, arguably the principal bedroom, is found to the front of the property with a lovely window looking out towards the village and a super kingsize bed. The fourth bedroom is the smaller of the four, although still with a double bed, and also looks out towards the village. On this floor is the extremely spacious family bathroom complete with full size bath and separate shower enclosure, WC and wash hand basin. There is also a shower room located adjacent to bedroom four with an electric shower, WC and wash hand basin.
On the second floor, there is one further bedroom and a shower room in the eaves of the house. Bedroom five has a double bed and two single beds, offering maximum flexibiity of sleeping arrangements for guests.
Outside
Foundry House has a private gravelled driveway to the front, with ample parking for three cars.
To the rear is a charming walled garden. Completely enclosed and accessed from the kitchen / diner there is a lawn, planted borders and shade trees with two dining patios, one immediately to the front of the kitchen and another in the corner. There is a large gas BBQ in the garden, making this space perfect for al fresco entertaining for all the guests staying and also to relax in the summer sunshine.
Agents Note
You may notice that there are beds at Foundry House for more than 10 guests, this is to allow greater flexibility of bed allocation, especially in the family room. However, occupancy is limited to a maximum of ten guests.
Whilst Foundry House is the perfect place to celebrate special occasions, birthdays and anniversaries; the space, location and arrangement of the house does not lend itself to 'parties'. Please do speak to a member of the Big Skies team if you are unsure if Foundry House is right for you.
Four-legged friends are welcome, but there is a small charge of £25 per pet and up to 2 are welcome. Please let us know if you wish to bring a pet.
The House
Foundry House is a stunning late Georgian, Grade II listed property, tucked away in the heart of Burnham Market and bursting with beautiful period features indicative of a home of this pedigree. Built with the same warm, honey coloured bricks used in the construction of Holkham Hall, this beautiful house can comfortably accommodate twelve guests and whilst only a minute or two walk away from all the amenities of this bustling village, is very private and has both ample parking and a charming walled garden.
On entering the house you are immediately struck by the wonderful sweeping staircase and feature arched window spanning the floors at the end of the hall. The living accommodation is arranged off the hallway, with the kitchen extending to the side of the house. The bedrooms are arranged over the first and second floors and all are of an excellent size. This house is perfectly equipped to create fabulous memories for larger groups, be it multi-generational holidays, several families or a special occasion; with a large sociable kitchen / diner and two sitting rooms, creating space to escape and relax as well.
The kitchen / diner is without doubt the heart of house, a more recent addition, this fabulous room is vaulted with exposed oak rafters and has a wall of windows and French doors leading out to the walled garden beyond. There is a fabulous wood burning stove at the end of the room, long dining table with seating for everyone and a lovely kitchen which allows for socialising and preparing food at the same time. With the doors open in the summer, you can still be part of the action with everyone sitting in the garden too.
Off the kitchen is a large utility room with American style fridge-freezer, washing machine, tumble dryer and downstairs loo with a handy shower. There is even a door out to the kitchen courtyard, perfect for shedding muddy boots or herding sandy children straight into the shower before they get to the rest of the house!
One of the lovely things about Foundry House is the ability to find quiet space whilst still being on holiday with extended family or friend groups. There are two sitting rooms to choose from. The more informal 'TV' snug, ideal for the younger generation to relax together or to find a few minutes to watch the news or read the paper, is located just off the hallway leading to the kitchen. The more formal drawing room, off the main hallway, has a wood burning stove to cosy around in the cooler months and a lovely window looking out over the walled garden. Both these rooms are comfortably furnished with sofas and armchairs and have all the period charm you would expect from this home.
Up the sweeping staircase to the first floor, you will find four bedrooms arranged off the traditional landing. There are two large double bedrooms to the rear of the property with large sash windows looking out over the walled garden. Sympathetically and comfortably furnished, these are charming rooms. The third bedroom, arguably the principal bedroom, is found to the front of the property with a lovely window looking out towards the village and a super kingsize bed. The fourth bedroom is the smaller of the four, although still with a double bed, and also looks out towards the village. On this floor is the extremely spacious family bathroom complete with full size bath and separate shower enclosure, WC and wash hand basin. There is also a shower room located adjacent to bedroom four with an electric shower, WC and wash hand basin.
On the second floor, there is one further bedroom and a shower room in the eaves of the house. Bedroom five has a double bed and two single beds, offering maximum flexibiity of sleeping arrangements for guests.
Outside
Foundry House has a private gravelled driveway to the front, with ample parking for three cars.
To the rear is a charming walled garden. Completely enclosed and accessed from the kitchen / diner there is a lawn, planted borders and shade trees with two dining patios, one immediately to the front of the kitchen and another in the corner. There is a large gas BBQ in the garden, making this space perfect for al fresco entertaining for all the guests staying and also to relax in the summer sunshine.
Agents Note
You may notice that there are beds at Foundry House for more than 10 guests, this is to allow greater flexibility of bed allocation, especially in the family room. However, occupancy is limited to a maximum of ten guests.
Whilst Foundry House is the perfect place to celebrate special occasions, birthdays and anniversaries; the space, location and arrangement of the house does not lend itself to 'parties'. Please do speak to a member of the Big Skies team if you are unsure if Foundry House is right for you.
Four-legged friends are welcome, but there is a small charge of £25 per pet and up to 2 are welcome. Please let us know if you wish to bring a pet.
Servizi
Animali domestici ammessi
Cucina o angolo cottura
Internet/Wi-Fi
Parcheggio
Lavanderia
Lavastoviglie
TV
Giardino
Mappa di Overy Road
Attrazioni nelle vicinanze
€€€€
Domande frequenti
Quanto costa questo casa rispetto ad altri a Overy Road?
Il prezzo medio per un affitto a Overy Road è 107 € per notte. Questo affitto è 618 € sopra la media.
Il parcheggio è incluso in questo casa?
Sì, il parcheggio è elencato come un servizio per Grade II listed 6 bed Georgian House with walled gdn & parking. Per ulteriori informazioni, ti invitiamo a contattare la struttura per sapere dove parcheggiare.
C’è una piscina in questo casa?
Non abbiamo trovato la piscina tra i servizi offerti da questo casa. La piscina è davvero un requisito fondamentale per il tuo soggiorno?
Grade II listed 6 bed Georgian House with walled gdn & parking accetta animali domestici?
Sì! Questo casa accetta animali domestici. Per ulteriori informazioni, si consiglia di contattare il fornitore di prenotazione in merito alle politiche sugli animali.
Quali servizi sono disponibili presso Grade II listed 6 bed Georgian House with walled gdn & parking?
Abbiamo trovato 8 servizi per questa struttura in affitto, tra cui animali domestici ammessi, cucina o angolo cottura, internet/wi-fi, parcheggio e lavanderia.
