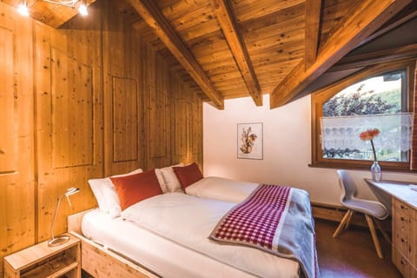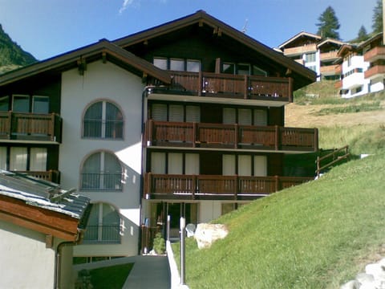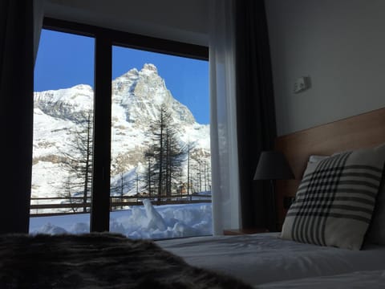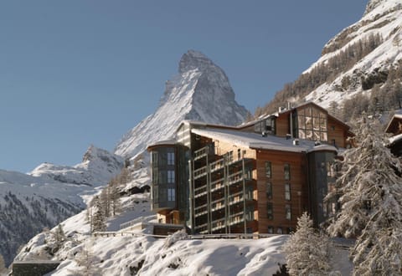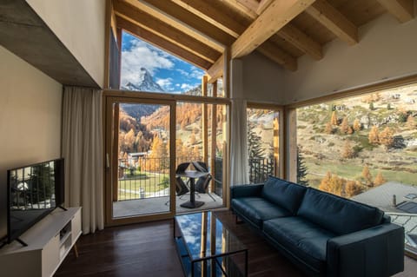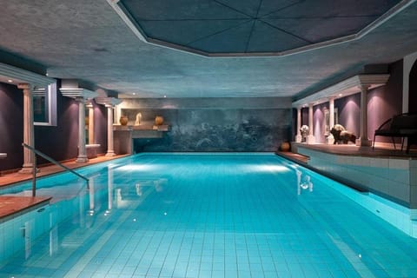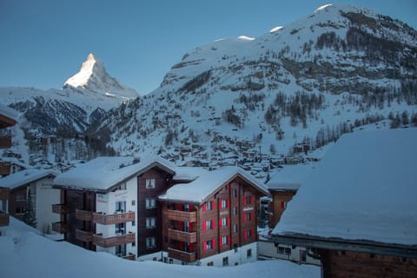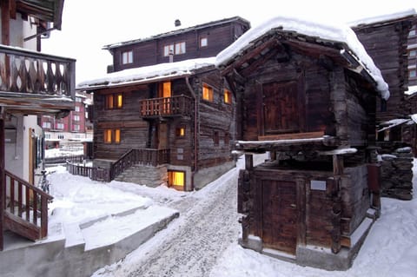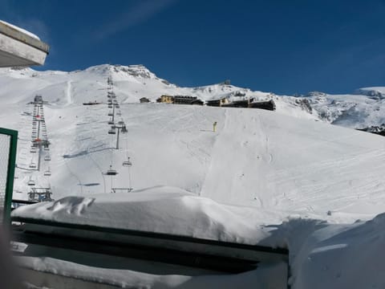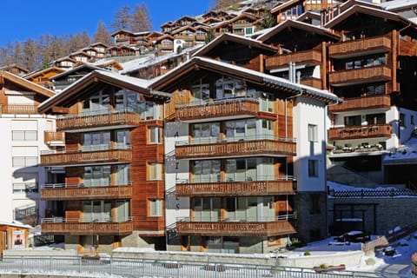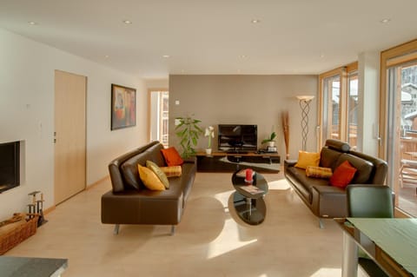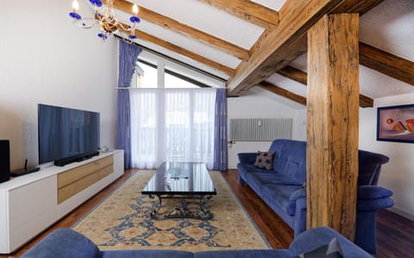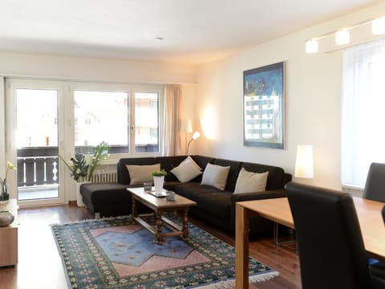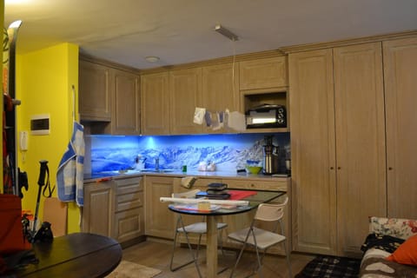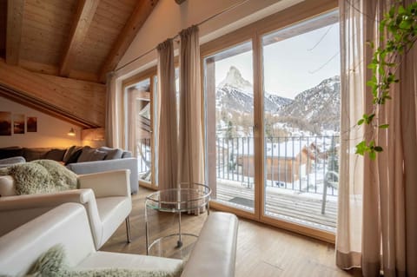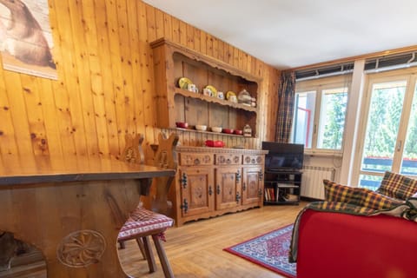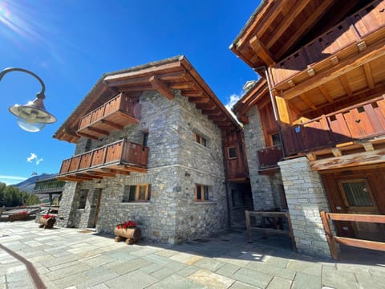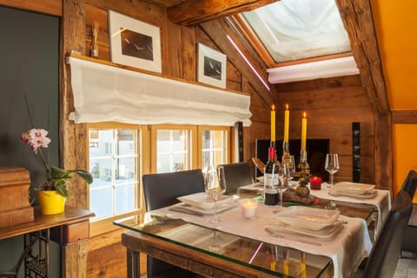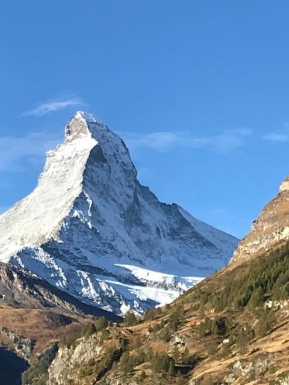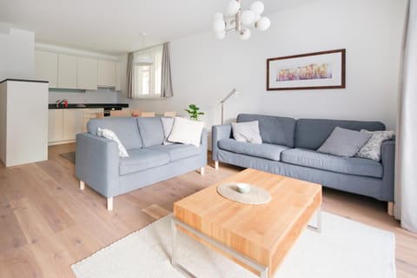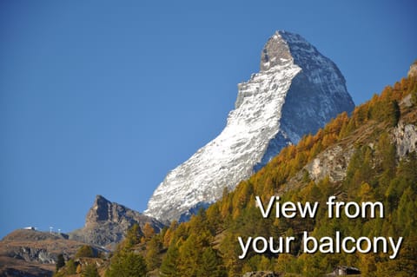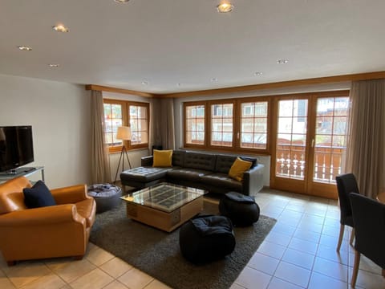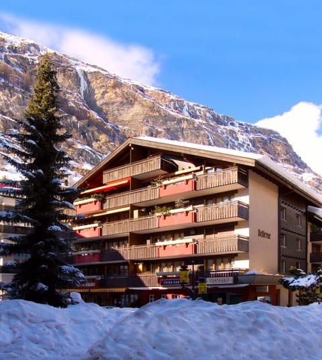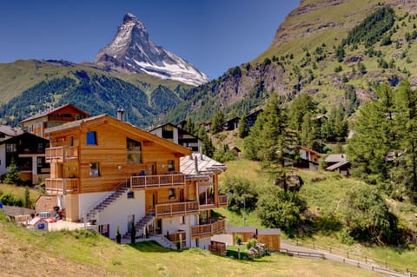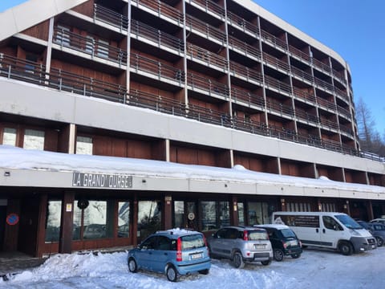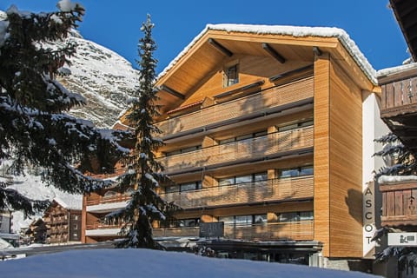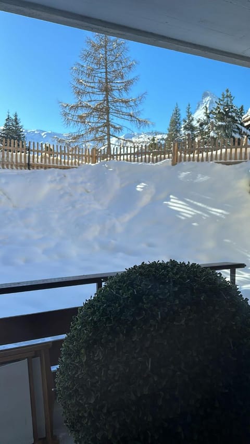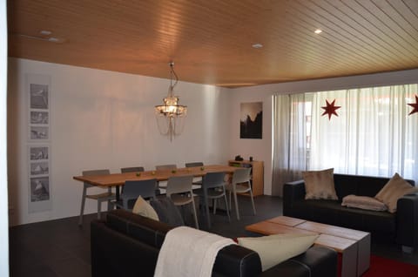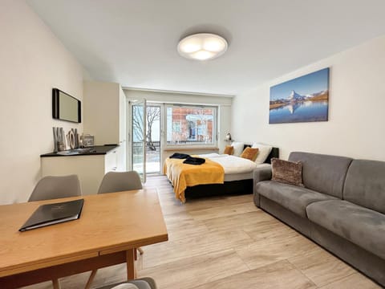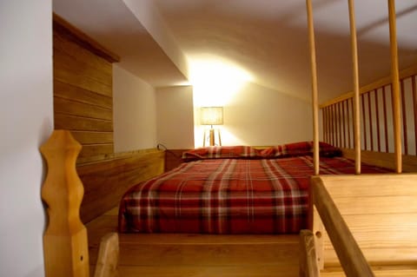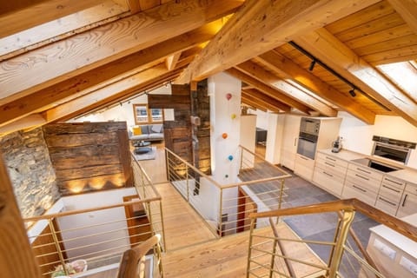Quintessential Swiss Chalet with Prime Design
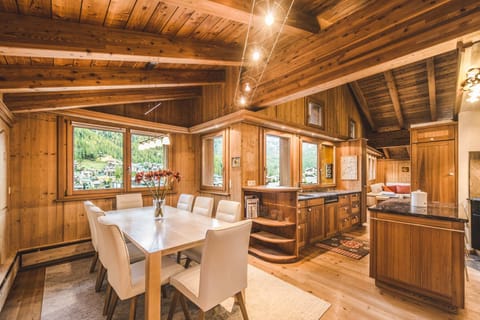
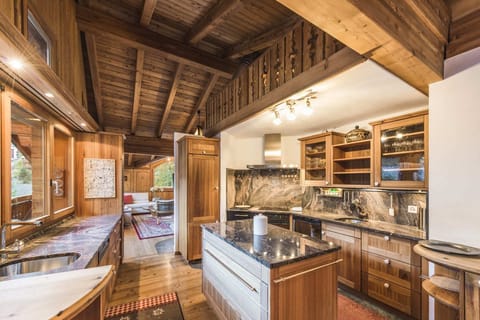
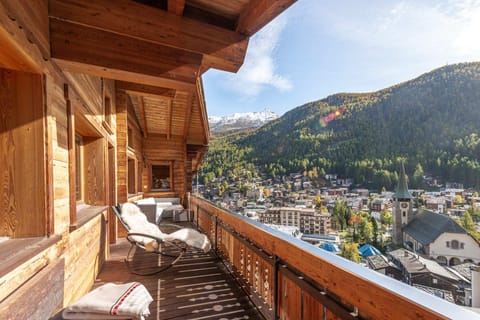
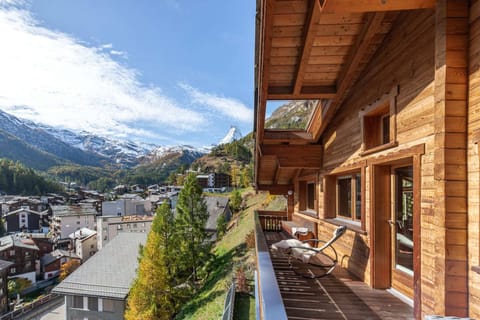
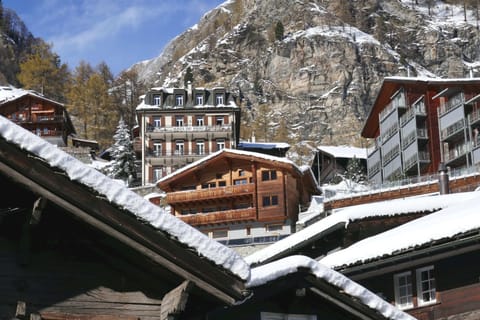
Chalet in Zermatt
8 ospiti · 4 camere da letto · 3 vasche
Motivi per prenotare
Esperienza di alto livelloUna delle proprietà più costose della zona
Include gli elementi essenzialiCucina o angolo cottura, Internet/Wi-Fi, Balcone o patio e altro ancora
Prenota con fiduciaCollaboriamo con i migliori siti di viaggio, in modo da garantirti l’offerta ottimale per l’affitto perfetto.
A proposito di questa chaletstruttura in affitto
Summary:
The Chalet is traditionally built of wood with wooden ceilings and extensive wood panelling inside on the all the walls. It is bathed in sunshine and light with its extensive windows throughout and radiates a warm welcoming atmosphere.
The Space:
There are four double bedrooms, three bathrooms, a sauna, and three different sunny terraces with great views over both the Zermatt village and the Matterhorn. It’s the perfect retreat.
The chalet is very centrally located, perched on a hill overlooking the main church and street. Due to its elevated position it is accessed by a relatively steep path: from the main street it’s a climb of 24 vertical metres with a distance of 290m. There is no lift access, however the nearest taxi drop-off point is next to the English Church which reduces the climb to 15 vertical metres. That is why we recommend this chalet for guests who are sporty and fit, it is not suitable for the elderly or toddlers.
The total surface area of 195 sqm is spread across two floors. You enter the main / upper floor which contains the very spacious living room, leading to a generous kitchen with two separate sinks and work surfaces and an island.
The dining alcove is at the side of the kitchen, it is both convenient and separate and most of all spacious.
There are two terraces, one running along the width of the chalet, a great sun-trap overlooking the village, and another one facing the Matterhorn with a lunch table. This main floor also has one bedroom and one bathroom with W/C and shower.
A staircase leads to the lower floor where the other three bedrooms are located. These consist of a spacious master bedroom, a twin-bed room and another double bedroom, all of which give onto the wide lower terrace overlooking the village. There are two bathrooms, one with a bath-tub, shower and W/C; the other with a shower, W/C and washing machine. The sauna is also located on this floor.
Offered on a self-catered basis, the Chalet offers you a unique Zermatt original chalet in a central location. Traditional alpine style overlooking the village of Zermatt!
Getting Around:
Main street: 290m
The Chalet is traditionally built of wood with wooden ceilings and extensive wood panelling inside on the all the walls. It is bathed in sunshine and light with its extensive windows throughout and radiates a warm welcoming atmosphere.
The Space:
There are four double bedrooms, three bathrooms, a sauna, and three different sunny terraces with great views over both the Zermatt village and the Matterhorn. It’s the perfect retreat.
The chalet is very centrally located, perched on a hill overlooking the main church and street. Due to its elevated position it is accessed by a relatively steep path: from the main street it’s a climb of 24 vertical metres with a distance of 290m. There is no lift access, however the nearest taxi drop-off point is next to the English Church which reduces the climb to 15 vertical metres. That is why we recommend this chalet for guests who are sporty and fit, it is not suitable for the elderly or toddlers.
The total surface area of 195 sqm is spread across two floors. You enter the main / upper floor which contains the very spacious living room, leading to a generous kitchen with two separate sinks and work surfaces and an island.
The dining alcove is at the side of the kitchen, it is both convenient and separate and most of all spacious.
There are two terraces, one running along the width of the chalet, a great sun-trap overlooking the village, and another one facing the Matterhorn with a lunch table. This main floor also has one bedroom and one bathroom with W/C and shower.
A staircase leads to the lower floor where the other three bedrooms are located. These consist of a spacious master bedroom, a twin-bed room and another double bedroom, all of which give onto the wide lower terrace overlooking the village. There are two bathrooms, one with a bath-tub, shower and W/C; the other with a shower, W/C and washing machine. The sauna is also located on this floor.
Offered on a self-catered basis, the Chalet offers you a unique Zermatt original chalet in a central location. Traditional alpine style overlooking the village of Zermatt!
Getting Around:
Main street: 290m
Servizi
Cucina o angolo cottura
Internet/Wi-Fi
Camino
Lavanderia
Balcone o patio
Lavastoviglie
TV
Mappa di Zermatt
Attrazioni nelle vicinanze
€€€€
Valutazioni e recensioni
Ancora nessuna recensione
Non ci sono ancora recensioni degli ospiti. Non lasciate che questo vi impedisca di prenotare, tutti meritano una prima possibilità!Domande frequenti
Quanto costa questo chalet rispetto ad altri a Zermatt?
Il prezzo medio per un affitto a Zermatt è 240 € per notte. Questo affitto è 1.515 € sopra la media.
Il parcheggio è incluso in questo chalet?
Il parcheggio non è specificato tra i servizi disponibili per Quintessential Swiss Chalet with Prime Design. Per ulteriori informazioni, ti invitiamo a contattare la struttura per sapere dove parcheggiare.
C’è una piscina in questo chalet?
Non abbiamo trovato la piscina tra i servizi offerti da questo chalet. La piscina è davvero un requisito fondamentale per il tuo soggiorno?
Quintessential Swiss Chalet with Prime Design accetta animali domestici?
Purtroppo questo chalet non è pet-friendly. Provare a cercare di nuovo e filtrare per "Animali ammessi"
Quali servizi sono disponibili presso Quintessential Swiss Chalet with Prime Design?
Abbiamo trovato 7 servizi per questa struttura in affitto, tra cui cucina o angolo cottura, internet/wi-fi, camino, lavanderia e balcone o patio.
