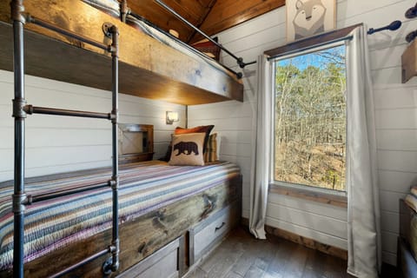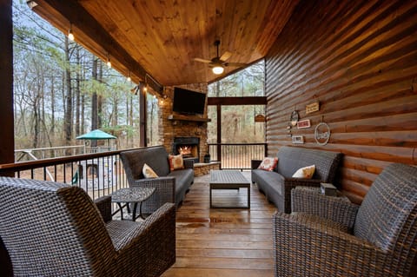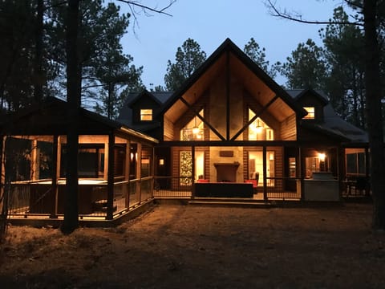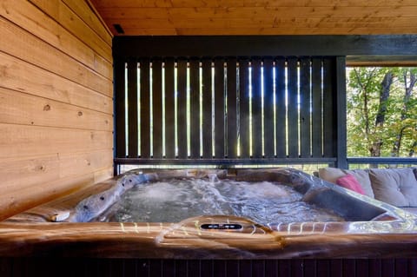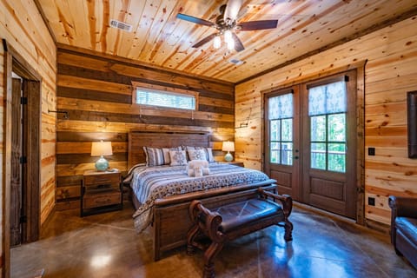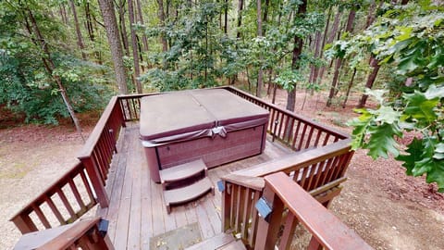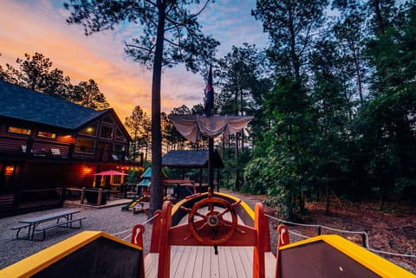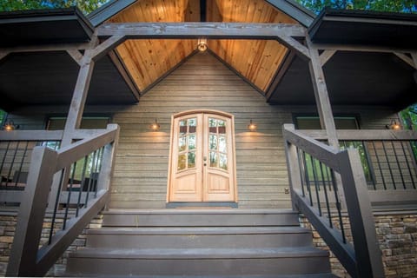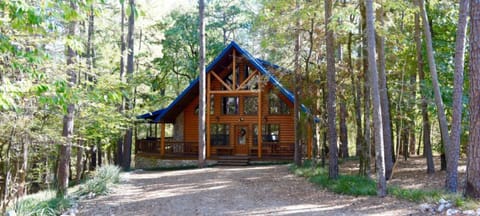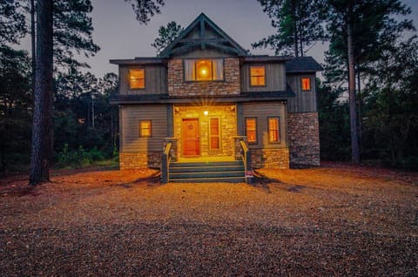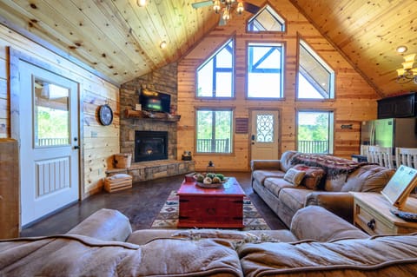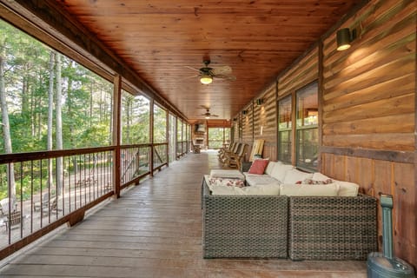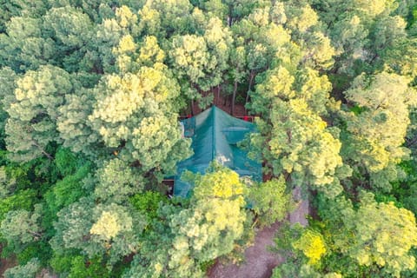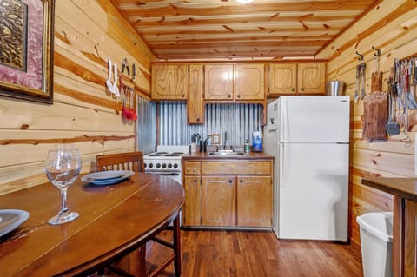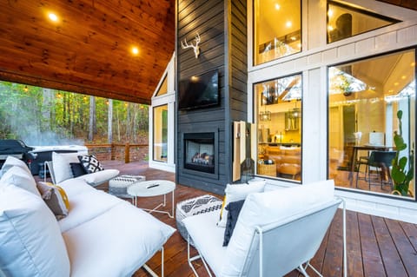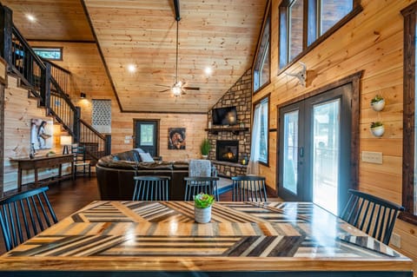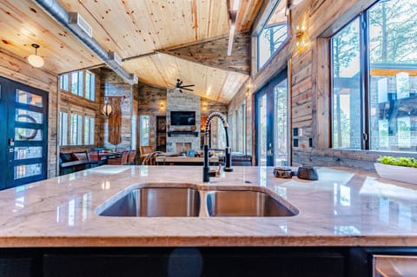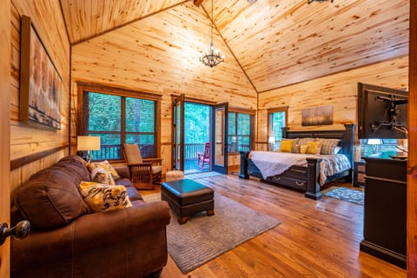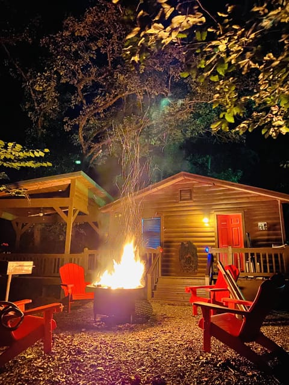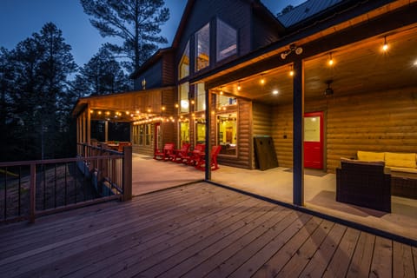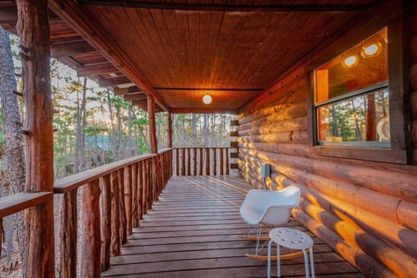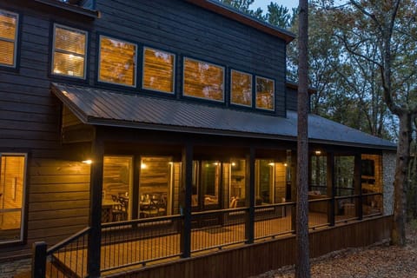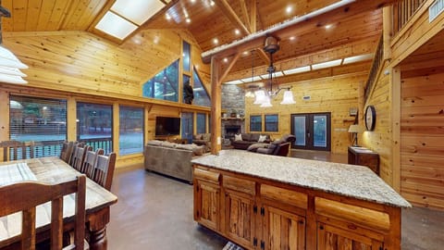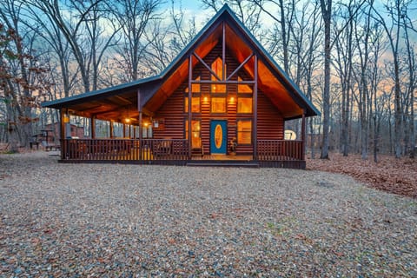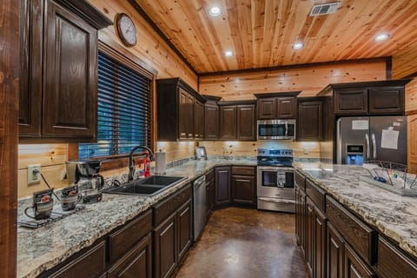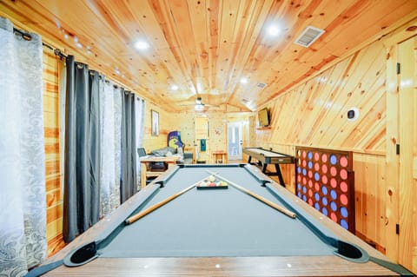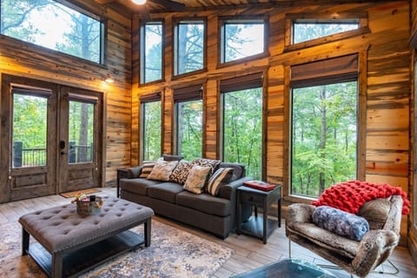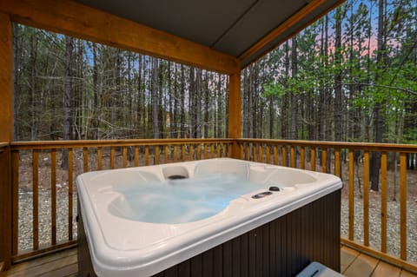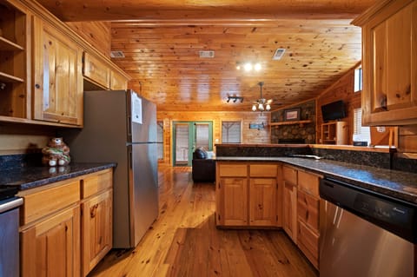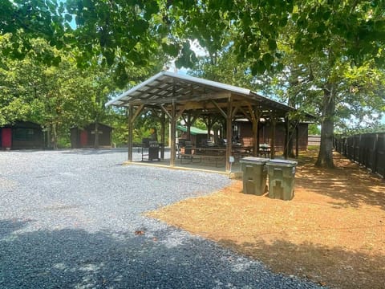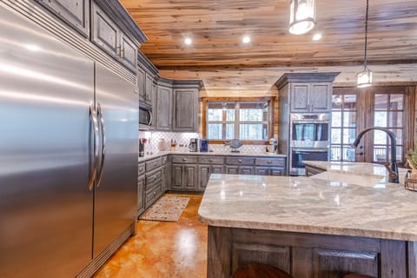SkyHorse Lodge (direct access to national forest) 3 bedroom, 3.5 bath
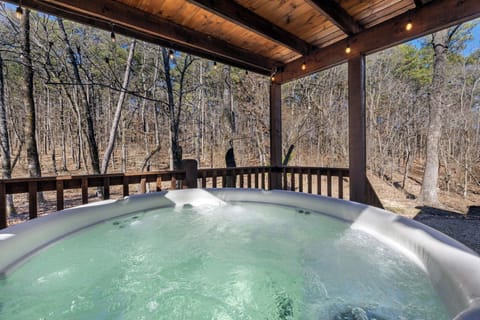
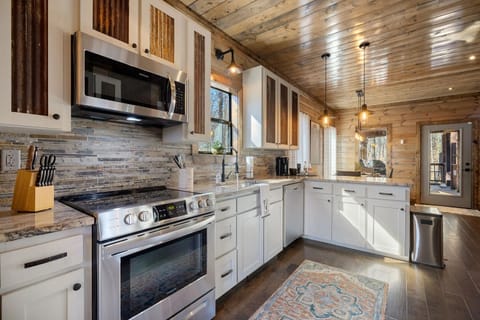
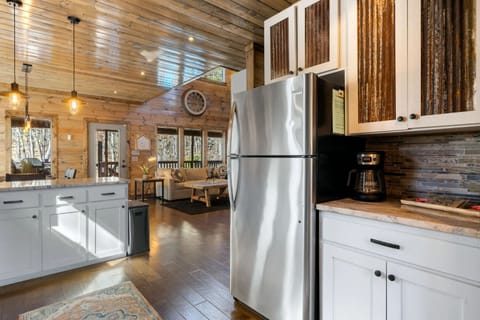
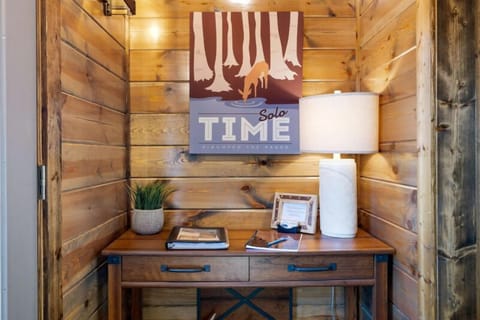
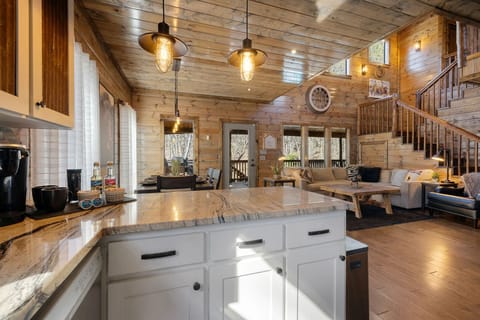
Bungalow standard in Hochatown, OK
8 ospiti · 3 camere da letto · 4 vasche
Motivi per prenotare
Gli ospiti lo adorano quiGli ospiti assegnano a questa struttura la massima valutazione
Ottimo per gli animali domesticiPorta tutti i tuoi amici e familiari, anche quelli pelosi
Valore di fascia altaIl prezzo di questa proprietà è più alto della media della zona
A proposito di questa casa vacanza
SkyHorse Lodge offers the ultimate family getaway experience. You can unwind in the hot tub, cook in the outdoor kitchen, gather around the firepit for s’mores, and enjoy friendly competitions of cornhole and horseshoes. This charming cabin combines modern amenities with rustic charm, making it the ideal retreat.
The living room is designed for comfort and style. It features a sectional seating area that can accommodate up to four people, an accent chair for additional seating, a coffee table, a side table, and a gas-rock fireplace. Blankets are provided for guests to relax while watching the big-screen TV.
The kitchen has full-size appliances, including a coffee pot and a Keurig. The dining table comfortably seats six people, and the kitchen island has additional seating for three.
MAIN LIVING AREAS DOWNSTAIRS WITH HALF BATH: The living room is designed for comfort and style. It features a sectional seating area that can accommodate up to four people, an accent chair for additional seating, a coffee table, a side table, and a gas-rock fireplace. Blankets are provided for guests to relax while watching the big-screen TV.
The kitchen has full-size appliances, including a coffee pot and a Keurig. The dining table comfortably seats six people, and the kitchen island has additional seating for three.
MASTER SUITE #1 (DOWNSTAIRS) WITH PRIVATE SCREENED PORCH: This master bedroom on the main floor features a king-size bed, nightstands, an accent chair, a bench, and a dresser. It also includes a big-screen TV and direct access to the outside. The bathroom has double vanity sinks and a large walk-in shower, with all linens and toiletries provided.
MASTER SUITE #2 (UPSTAIRS): The second master bedroom upstairs also includes a king-size bed, nightstands, an accent chair, a bench, and a dresser, with a big-screen TV and direct outside access. The bathroom features a single vanity sink and a large walk-in shower. All linens and toiletries are provided.
SEPARATE BUNK ROOM (4 XL TWIN BEDS): The Bunk Room features two double-stacked XL twin beds, providing a practical solution for accommodating multiple guests or children. This is off the game room loft and easy to get to, while also having an adjacent full bath. Best of all, the doors close to offer privacy and quiet when the rest of the house isn’t quite ready to call it a night!
GAME ROOM LOFT WITH FULL BATHROOM: The loft area provides a versatile space for relaxation and entertainment. It features a seating area with a leather couch, two accent chairs, a multi-game arcade table and foosball table (not pictured). Bathroom #3 includes a single vanity sink and a shower/tub combo, with all linens and toiletries provided.
OUTDOOR LIVING: The Outdoor Living area offers a variety of amenities, including a dining area, sun loungers, seating around the fireplace and big-screen TV, a fire pit, and an outdoor kitchen with seating for nine. Additionally, there are outdoor games such as cornhole and horseshoes.
Sleeps 8 - NO Overcrowding Allowed
Pet Friendly - Up to 2 Dogs Under 25 Pounds each, with a $50 Non refundable Pet fee.
The living room is designed for comfort and style. It features a sectional seating area that can accommodate up to four people, an accent chair for additional seating, a coffee table, a side table, and a gas-rock fireplace. Blankets are provided for guests to relax while watching the big-screen TV.
The kitchen has full-size appliances, including a coffee pot and a Keurig. The dining table comfortably seats six people, and the kitchen island has additional seating for three.
MAIN LIVING AREAS DOWNSTAIRS WITH HALF BATH: The living room is designed for comfort and style. It features a sectional seating area that can accommodate up to four people, an accent chair for additional seating, a coffee table, a side table, and a gas-rock fireplace. Blankets are provided for guests to relax while watching the big-screen TV.
The kitchen has full-size appliances, including a coffee pot and a Keurig. The dining table comfortably seats six people, and the kitchen island has additional seating for three.
MASTER SUITE #1 (DOWNSTAIRS) WITH PRIVATE SCREENED PORCH: This master bedroom on the main floor features a king-size bed, nightstands, an accent chair, a bench, and a dresser. It also includes a big-screen TV and direct access to the outside. The bathroom has double vanity sinks and a large walk-in shower, with all linens and toiletries provided.
MASTER SUITE #2 (UPSTAIRS): The second master bedroom upstairs also includes a king-size bed, nightstands, an accent chair, a bench, and a dresser, with a big-screen TV and direct outside access. The bathroom features a single vanity sink and a large walk-in shower. All linens and toiletries are provided.
SEPARATE BUNK ROOM (4 XL TWIN BEDS): The Bunk Room features two double-stacked XL twin beds, providing a practical solution for accommodating multiple guests or children. This is off the game room loft and easy to get to, while also having an adjacent full bath. Best of all, the doors close to offer privacy and quiet when the rest of the house isn’t quite ready to call it a night!
GAME ROOM LOFT WITH FULL BATHROOM: The loft area provides a versatile space for relaxation and entertainment. It features a seating area with a leather couch, two accent chairs, a multi-game arcade table and foosball table (not pictured). Bathroom #3 includes a single vanity sink and a shower/tub combo, with all linens and toiletries provided.
OUTDOOR LIVING: The Outdoor Living area offers a variety of amenities, including a dining area, sun loungers, seating around the fireplace and big-screen TV, a fire pit, and an outdoor kitchen with seating for nine. Additionally, there are outdoor games such as cornhole and horseshoes.
Sleeps 8 - NO Overcrowding Allowed
Pet Friendly - Up to 2 Dogs Under 25 Pounds each, with a $50 Non refundable Pet fee.
Servizi
Aria condizionata
Animali domestici ammessi
Cucina o angolo cottura
Internet/Wi-Fi
Camino
Parcheggio
Lavanderia
Lavastoviglie
Idromassaggio o spa
TV
Adatto alle famiglie
Mappa di Hochatown, OK
€€€€
Recensioni
10.0 Eccezionale(1 recensione)
Domande frequenti
Quanto costa questo bungalow standard rispetto ad altri a Hochatown?
Il prezzo medio per un affitto a Hochatown è 321 € per notte. Questo affitto è 33 € sopra la media.
Il parcheggio è incluso in questo bungalow standard?
Sì, il parcheggio è elencato come un servizio per SkyHorse Lodge (direct access to national forest) 3 bedroom, 3.5 bath. Per ulteriori informazioni, ti invitiamo a contattare la struttura per sapere dove parcheggiare.
C’è una piscina in questo bungalow standard?
Non abbiamo trovato la piscina tra i servizi offerti da questo bungalow standard. La piscina è davvero un requisito fondamentale per il tuo soggiorno?
SkyHorse Lodge (direct access to national forest) 3 bedroom, 3.5 bath accetta animali domestici?
Sì! Questo bungalow standard accetta animali domestici. Per ulteriori informazioni, si consiglia di contattare il fornitore di prenotazione in merito alle politiche sugli animali.
Quali servizi sono disponibili presso SkyHorse Lodge (direct access to national forest) 3 bedroom, 3.5 bath?
Abbiamo trovato 11 servizi per questa struttura in affitto, tra cui aria condizionata, animali domestici ammessi, cucina o angolo cottura, internet/wi-fi e camino.
