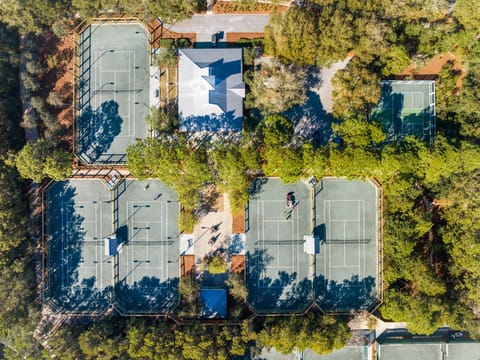Whitewashed Lakeside retreat: modern luxury, balcony views, golf cart
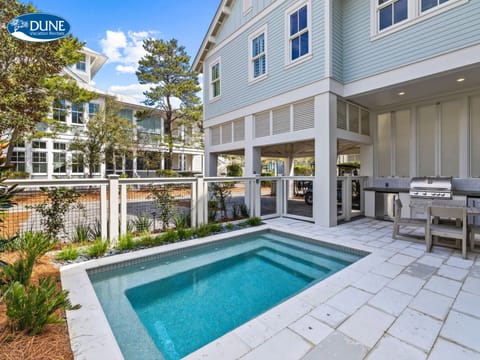
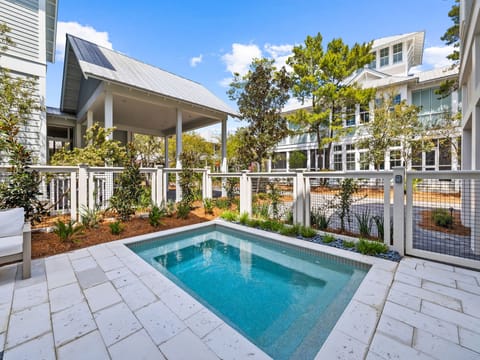
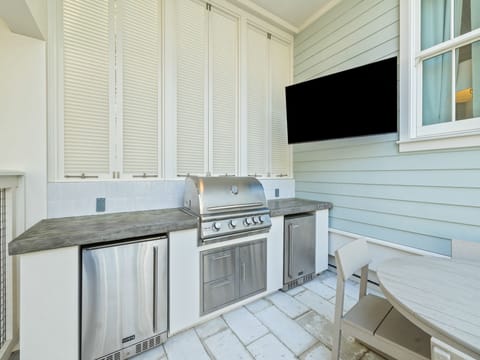
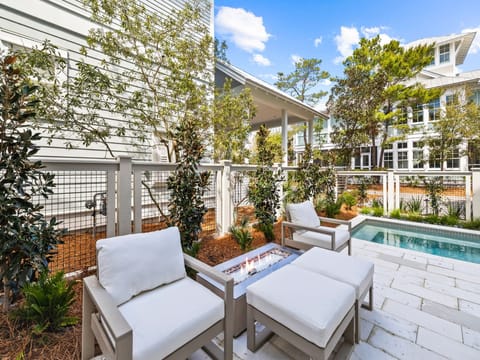
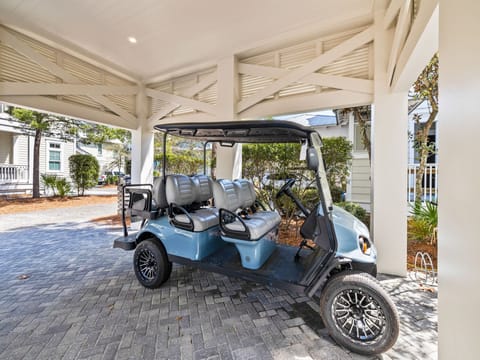
Casa em Seaside, FL
14 hóspedes · 6 quartos · 7 casas de banho
Razões para reservar
Inclui comodidades essenciaisPiscina, Cozinha ou kitchenette, Ar-condicionado e mais
Reserve com confiançaEstabelecemos parcerias com os principais sites de viagens, para que saiba que irá obter uma excelente oferta no alojamento perfeito
Sobre este casaaluguel
Sapphire Sunset- 6BR/6.5BTH & 6 Seater Golf Cart in the Lake District of WaterColor
Sapphire Sunset | Watercolor, FL
21 Bluejack Street, Santa Rosa Beach, FL 32459
Property Manager presents 'Sapphire Sunset', a residence that is tucked away in the pristine nature preserve and wooded walking trails that can only be found in the Lake District of WaterColor. This beautiful two-story, modern home is furnished with contemporary decor, whitewashed wood floors, and a beautiful floor-to-ceiling seashell tabby gas fireplace. Natural light fills the living room and spacious seating area that features 12-foot ceilings with stunning glass chandeliers, and openly flows into the gourmet kitchen. The kitchen offers a large, marble island with seating for 4 guests, a Wolf gas range, Subzero refrigerator, a wine cooler, ice machine, and mini refrigerator. The dining room has a beautiful table with custom benches and seating for 8 guests. The master bedroom is located on the first floor with a huge walk-in closet, and an ensuite bathroom featuring a double vanity, soaking tub, and shower. The first floor is complete with a laundry room, half bathroom off the kitchen, and a back foyer with storage to easily access the paver driveway and covered carport.
The second floor of the home features two king sized bedrooms each with their own ensuite bathrooms. A spacious bunk room that has two full over full bunk beds, with a large sectional sofa and Tv is the perfect lounge space for the kids. The primary master bedroom boasts beautiful views of WaterColor from the private balcony with a comfortable daybed. The ensuite bathroom features a double vanity, soaking tub, glass shower, and his and hers closets. The back of the home features a guest suite that offers a king sized bed, spacious living area with sectional sofa, and an ensuite bathroom. The second floor also has a laundry room, beverage cooler, window bench seating, and a full bathroom off of the hallway.
*Pool addition is currently underway! Scheduled completion date: Spring 2024!
~~~~~~~~~~~~~~~~~~~~~~~~~~~~~~~~~~~~~~~~~~~~~~~~~
HOME HIGHLIGHTS
Sleeps 14
6 Bedrooms (including a bunk room)
6.5 Bathrooms
Contemporary Decor and Furnishings
Gourmet Kitchen
Cuisinart Coffee Center: 12-Cup Pot and Single-Serve Brewer
Spacious Front Porch and Balcony
2 Laundry Rooms
6 Seater Golf Cart
Parking for 3 Vehicles
6 Beach Cruiser Bicycles
FIRST FLOOR
- Light and bright first floor with open concept living, dining, and kitchen
- High-end kitchen featuring stainless steel Wolf appliances and a wet bar with a wine cooler and ice machine
- Beautiful marble island with barstool seating for 4 guest and a dining table with seating for 8 guest
- King master bedroom with ensuite bathroom featuring a double vanity, shower, and soaking tub
- First floor laundry and half bath for convenience
SECOND FLOOR
- King guest bedroom with ensuite bathroom featuring a double vanity, shower, and soaking tub, and private access to the front balcony
- Bunk room with two full over full bunk beds and a large sectional sofa and TV
- King guest bedroom with ensuite bathroom with a shower only
- King guest bedroom with ensuite bathroom with a shower only
- Guest suite with a king bed, sectional sofa and TV, and ensuite bathroom with a shower only
- Additional laundry room, hall bathroom with a shower, and a drink refrigerator for convenience
OUTDOOR SPACE
- Outdoor shower
- Gas grill
- Covered parking for 1 vehicles
- Paver driveway parking 2 additional vehicles
- Spacious front porch with daybed and comfortable seating
- 6 seater golf cart
- 6 beach cruiser bicycles
ADDITIONAL
- Hi-Speed WiFi (not responsible for service disruptions)
- Parking for 3 vehicles
- NO EVENTS, such as wedding receptions and other large gatherings are allowed. Only people sleeping in the home are allowed on this property. If violated, double cleaning fees, as well as other possible fees will apply.
- NO PET HOME. Per the signed Rental Agreement, any violation of the NO PET Policy will result in IMMEDIATE EVICTION, plus additional cleaning charges.
BIKES: The quote you will receive includes 6 beach cruisers.
RESERVATION/BOOKING POLICY
- MINIMUM AGE: All properties require a minimum of one adult OVER THE AGE OF 26 be staying at the property throughout the rental term.
- RATES - SATURDAY TO SATURDAY ONLY - Spring Break and Summer.
.
.
- CHECK-IN BEGINS AT 4:00 PM and CHECK-OUT IS BY 10:00 AM
- CLEANING: Reservations made for more than 12 nights require a full clean during your stay. This will be added onto your total when checking out. Reservations for less than 12 days, have the option to add a mid-stay clean onto your reservation.
RATES - SATURDAY TO SATURDAY ONLY - Spring Break and Summer
ADDITIONAL RENTAL RATE:
Additional Rental Rate includes the following items: Amenity Passes, Bike Fee, PDP Fee, Cleaning Fee, Admin Fee, and CSA Trip Insurance.
***These additional items may alter based on property selection and guest add-on preferences.
21 Bluejack Street, Santa Rosa Beach, FL 32459
Property Manager presents 'Sapphire Sunset', a residence that is tucked away in the pristine nature preserve and wooded walking trails that can only be found in the Lake District of WaterColor. This beautiful two-story, modern home is furnished with contemporary decor, whitewashed wood floors, and a beautiful floor-to-ceiling seashell tabby gas fireplace. Natural light fills the living room and spacious seating area that features 12-foot ceilings with stunning glass chandeliers, and openly flows into the gourmet kitchen. The kitchen offers a large, marble island with seating for 4 guests, a Wolf gas range, Subzero refrigerator, a wine cooler, ice machine, and mini refrigerator. The dining room has a beautiful table with custom benches and seating for 8 guests. The master bedroom is located on the first floor with a huge walk-in closet, and an ensuite bathroom featuring a double vanity, soaking tub, and shower. The first floor is complete with a laundry room, half bathroom off the kitchen, and a back foyer with storage to easily access the paver driveway and covered carport.
The second floor of the home features two king sized bedrooms each with their own ensuite bathrooms. A spacious bunk room that has two full over full bunk beds, with a large sectional sofa and Tv is the perfect lounge space for the kids. The primary master bedroom boasts beautiful views of WaterColor from the private balcony with a comfortable daybed. The ensuite bathroom features a double vanity, soaking tub, glass shower, and his and hers closets. The back of the home features a guest suite that offers a king sized bed, spacious living area with sectional sofa, and an ensuite bathroom. The second floor also has a laundry room, beverage cooler, window bench seating, and a full bathroom off of the hallway.
*Pool addition is currently underway! Scheduled completion date: Spring 2024!
~~~~~~~~~~~~~~~~~~~~~~~~~~~~~~~~~~~~~~~~~~~~~~~~~
HOME HIGHLIGHTS
Sleeps 14
6 Bedrooms (including a bunk room)
6.5 Bathrooms
Contemporary Decor and Furnishings
Gourmet Kitchen
Cuisinart Coffee Center: 12-Cup Pot and Single-Serve Brewer
Spacious Front Porch and Balcony
2 Laundry Rooms
6 Seater Golf Cart
Parking for 3 Vehicles
6 Beach Cruiser Bicycles
FIRST FLOOR
- Light and bright first floor with open concept living, dining, and kitchen
- High-end kitchen featuring stainless steel Wolf appliances and a wet bar with a wine cooler and ice machine
- Beautiful marble island with barstool seating for 4 guest and a dining table with seating for 8 guest
- King master bedroom with ensuite bathroom featuring a double vanity, shower, and soaking tub
- First floor laundry and half bath for convenience
SECOND FLOOR
- King guest bedroom with ensuite bathroom featuring a double vanity, shower, and soaking tub, and private access to the front balcony
- Bunk room with two full over full bunk beds and a large sectional sofa and TV
- King guest bedroom with ensuite bathroom with a shower only
- King guest bedroom with ensuite bathroom with a shower only
- Guest suite with a king bed, sectional sofa and TV, and ensuite bathroom with a shower only
- Additional laundry room, hall bathroom with a shower, and a drink refrigerator for convenience
OUTDOOR SPACE
- Outdoor shower
- Gas grill
- Covered parking for 1 vehicles
- Paver driveway parking 2 additional vehicles
- Spacious front porch with daybed and comfortable seating
- 6 seater golf cart
- 6 beach cruiser bicycles
ADDITIONAL
- Hi-Speed WiFi (not responsible for service disruptions)
- Parking for 3 vehicles
- NO EVENTS, such as wedding receptions and other large gatherings are allowed. Only people sleeping in the home are allowed on this property. If violated, double cleaning fees, as well as other possible fees will apply.
- NO PET HOME. Per the signed Rental Agreement, any violation of the NO PET Policy will result in IMMEDIATE EVICTION, plus additional cleaning charges.
BIKES: The quote you will receive includes 6 beach cruisers.
RESERVATION/BOOKING POLICY
- MINIMUM AGE: All properties require a minimum of one adult OVER THE AGE OF 26 be staying at the property throughout the rental term.
- RATES - SATURDAY TO SATURDAY ONLY - Spring Break and Summer.
.
.
- CHECK-IN BEGINS AT 4:00 PM and CHECK-OUT IS BY 10:00 AM
- CLEANING: Reservations made for more than 12 nights require a full clean during your stay. This will be added onto your total when checking out. Reservations for less than 12 days, have the option to add a mid-stay clean onto your reservation.
RATES - SATURDAY TO SATURDAY ONLY - Spring Break and Summer
ADDITIONAL RENTAL RATE:
Additional Rental Rate includes the following items: Amenity Passes, Bike Fee, PDP Fee, Cleaning Fee, Admin Fee, and CSA Trip Insurance.
***These additional items may alter based on property selection and guest add-on preferences.
Comodidades
Piscina
Ar-condicionado
Cozinha ou kitchenette
Internet/Wi-Fi
Estacionamento
Lavandaria
Varanda ou Pátio
Máquina de lavar louça
Banheira de hidromassagem ou spa
TV
Ideal para famílias
Mapa de Seaside, FL
Perguntas frequentes
Quanto custa este casa em comparação com outros em Seaside?
O preço médio de um alojamento em Seaside é de 704 € por noite. Este alojamento está 1228 € acima da média.
O estacionamento está incluído neste casa?
Sim, o estacionamento está listado como uma comodidade em Sapphire Sunset- 6BR/6.5BTH & 6 Seater Golf Cart in the Lake District of WaterColor. Para mais informações, recomendamos que entre em contacto com o alojamento relativamente ao estacionamento.
Existe uma piscina em casa?
Sim, está disponível uma piscina para utilização em Sapphire Sunset- 6BR/6.5BTH & 6 Seater Golf Cart in the Lake District of WaterColor. Aproveite a água!
Sapphire Sunset- 6BR/6.5BTH & 6 Seater Golf Cart in the Lake District of WaterColor permite animais de estimação?
Infelizmente, este casa não é amigo dos animais. Tente procurar novamente e filtrar por "Animais permitidos"
Que comodidades estão disponíveis em Sapphire Sunset- 6BR/6.5BTH & 6 Seater Golf Cart in the Lake District of WaterColor?
Encontrámos 11 comodidades para este alojamento. Isto inclui piscina, ar-condicionado, cozinha ou kitchenette, internet/wi-fi e estacionamento.
Que tipos de pagamento são aceites?
Este alojamento aceita cartões Visa, Mastercard, American Express, Discover e Diners Club. Algumas marcas de cartões podem não ser aceites se o utilizador se encontrar num país ou utilizar uma moeda não suportada por essas marcas.
