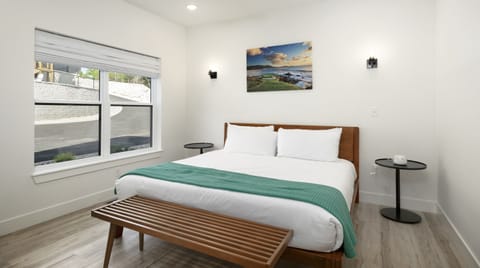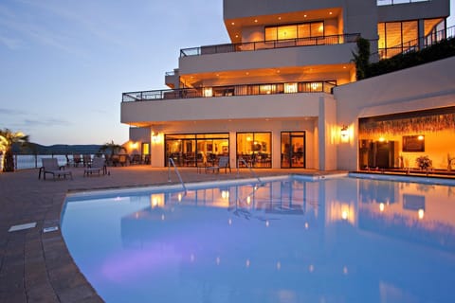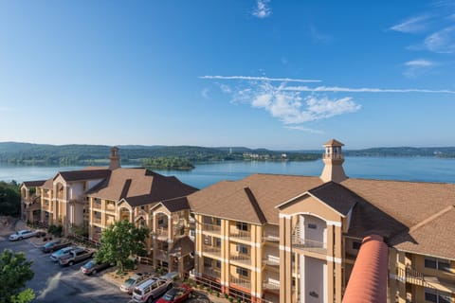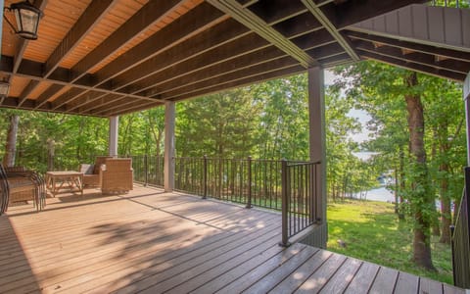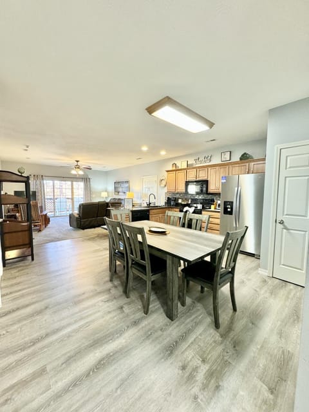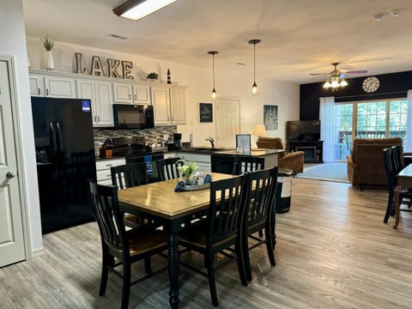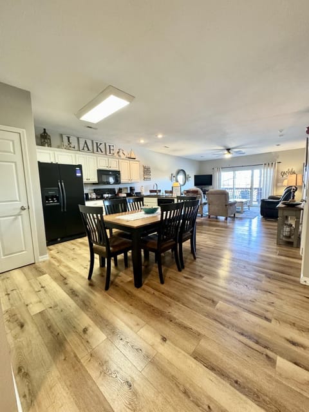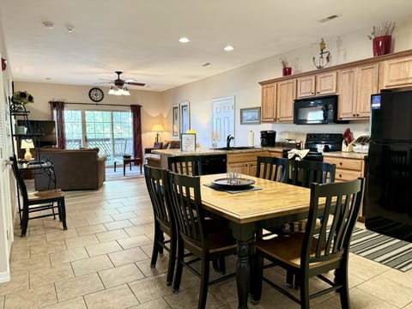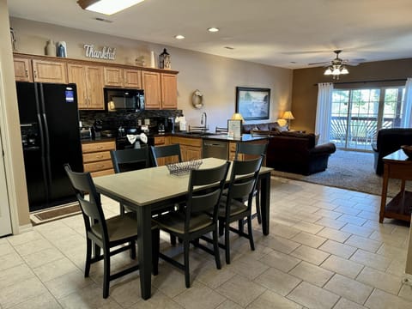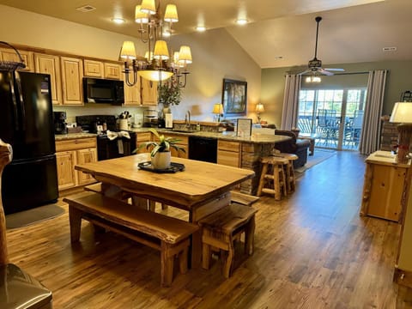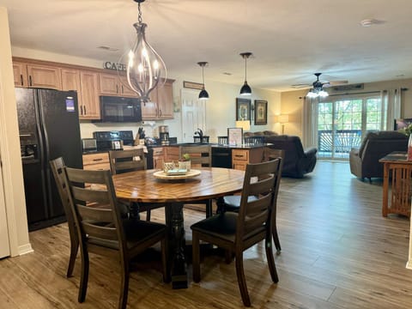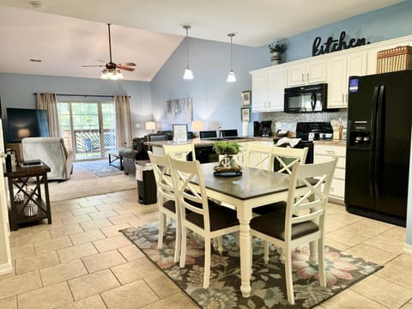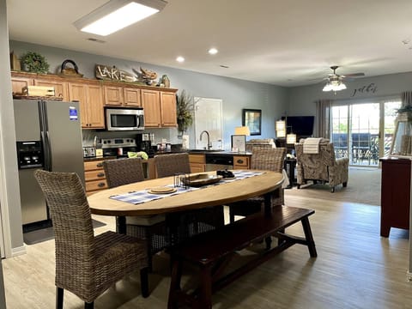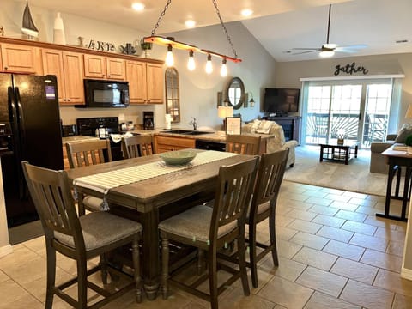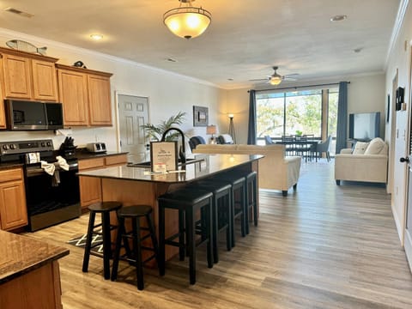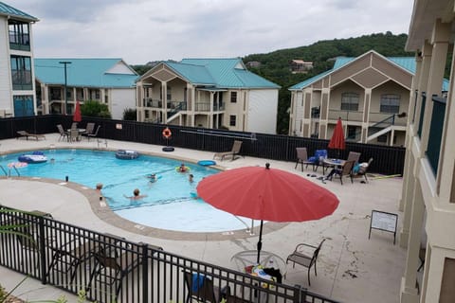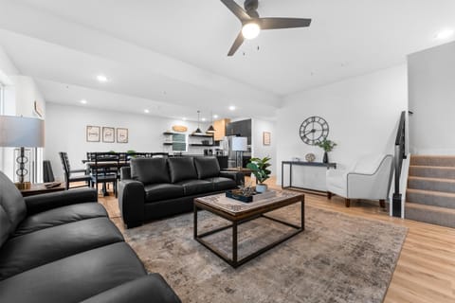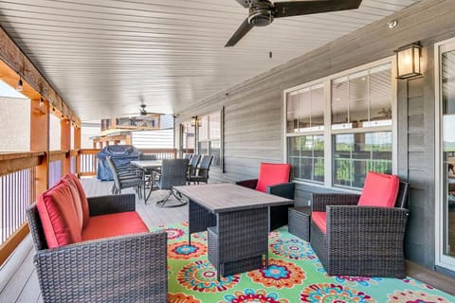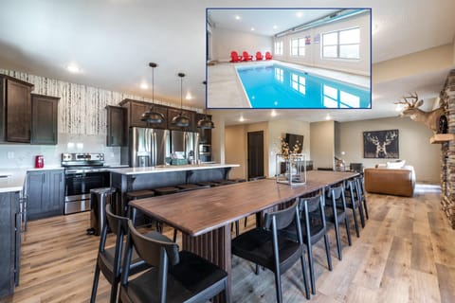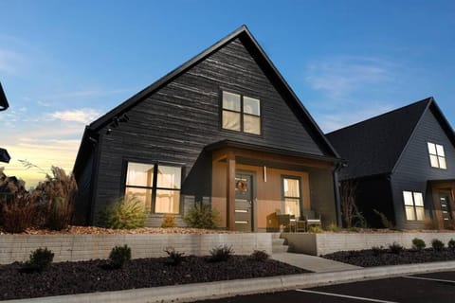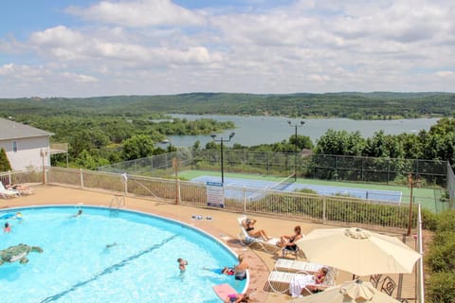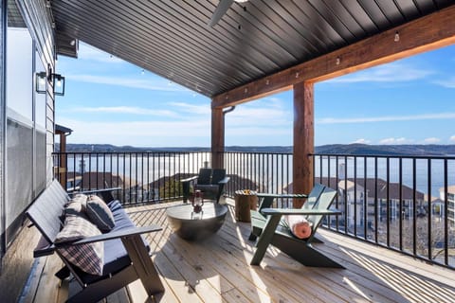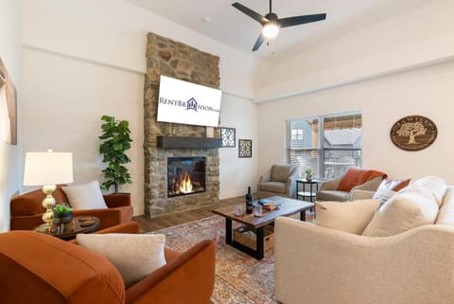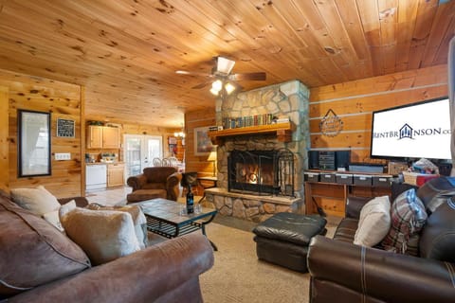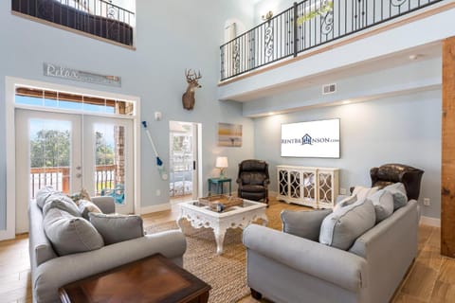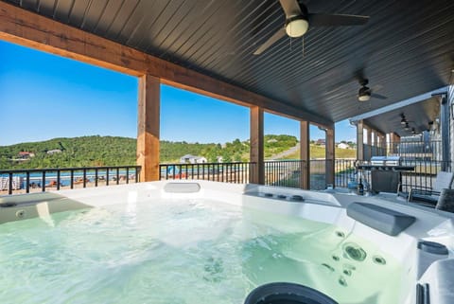Two homes (sleeping 50) golf simulator, outdoor sauna, hot tub & fire table

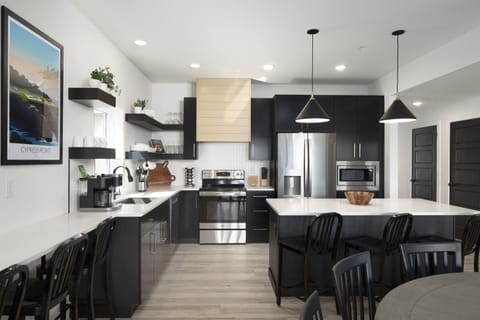

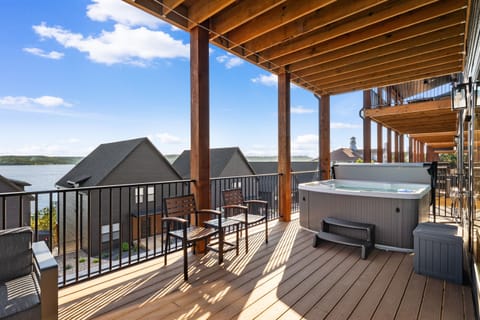

Casa em Ridgedale, MO
50 hóspedes · 15 quartos · 16 casas de banho
Razões para reservar
Ótimo para animais de estimaçãoTraga todos os seus amigos e família, até mesmo os peludos
Inclui comodidades essenciaisJardim, Piscina, São permitidos animais de estimação e mais
Reserve com confiançaEstabelecemos parcerias com os principais sites de viagens, para que saiba que irá obter uma excelente oferta no alojamento perfeito
Sobre este casaaluguel
This is a combined listing of two homes that are side-by-side: PGA Clubhouse & Cloud Nine. These homes are owned and managed by Super Luxury Home Rentals and completed construction in March 2024. They are finished with high end furnishing from Restoration Hardware, Thuma, Samsung, Steelcase, Solo Stove, and more. Each home is fully stocked and equipped to feed, entertain, and comfortably accommodate 20 people, therefore the two combined homes can accommodate 50 people in total.
PGA Clubhouse:
Take 4 steps up off parking right in front of the house into the main lighted entrance and look through the home to take in the lake views. Into the home the foyer has two bedrooms, the first is a primary bedroom Thuma king size bed, memory foam mattress, sit-to-stand desk with private en-suite bathroom. The second bedroom has another Thuma king size bed, memory foam mattress, and en-suite bathroom that is accessible from both the bedroom and the hall. Down the hall to the back of the house is the laundry closet with stackable washer & dryer, then on to a fully stocked kitchen for 20 with quartz countertops, a 10' Restoration Hardware dining table seating 12, and countertop seating for 9 more. The living room is right off the dining area and has a large sectional couch that takes in the lake views, enjoys the fireplace, and be entertained on the 85" Samsung TV. Out the sliding glass door to the patio there is a Weber grill, 14' of outdoor dining tables and chairs to accommodate fourteen, plus an outdoor sofa and coffee table to enjoy the brew with a view.
Heading to the loft level there are two more bedrooms; the third is a primary bedroom with another Thuma king size bed, sit-to-stand desk and chair, and a private en-suite bathroom with tub & shower. The fourth bedroom is our premiere bunk room that has 4 triple bunk beds that sleeps 12 comfortably and has a private en-suite bathroom with tub & shower. In the hallway between bedrooms there is a laundry closet with a stackable Samsung washer & dryer for convenience.
Down in the basement there is a family room with a ping pong table, a classic arcade games, pop-a-shot, XBOX, and a sectional couch oriented to another 85" Samsung TV. Down the hall there is full bathroom with shower, a main laundry closet with a second set of washer & dryers (Samsung, top load), and 3 more bedrooms. The fifth bedroom in the home has two triple bunk beds that accommodates 6 people. The six bedroom has a Thuma king size bed with memory foam mattress and en-suite bathroom with a shower. The seventh bedroom has another Thuma king size bed with memory foam mattress and en-suite bathroom with a tub & shower. Out the sliding door in the family room there is 2nd patio with a fire table surrounding by two sofas and a Aquaterra Hot Tub for 6 people
Cloud Nine:
Take 3 steps up off parking right in front of the house into the main lighted entrance and look through the home to take in the lake views. Into the home the foyer has two bedrooms, the first is a primary bedroom Thuma king size bed, memory foam mattress, sit-to-stand desk with private en-suite bathroom. The second bedroom has another Thuma king size bed, memory foam mattress, and en-suite bathroom that is accessible from both the bedroom and the hall. Down the hall to the back of the house is the fully stocked kitchen for 20 with quartz countertops, a 10' Restoration Hardware dining table seating 12, and countertop seating for 9 more. The living room is right off the dining area and has a large sectional couch that takes in the lake views, enjoys the fireplace, and be entertained on the 85" Samsung TV. Out the sliding glass door to the patio there is a Weber grill, 14' of outdoor dining tables and chairs to accommodate fourteen, plus an outdoor sofa and coffee table to enjoy the brew with a view.
Heading to the loft level there are two more bedrooms; the third is a primary bedroom with another Thuma king size bed, sit-to-stand desk and chair, and a private en-suite bathroom with tub & shower. The fourth bedroom is our premiere bunk room that has 4 triple bunk beds that sleeps 12 comfortably and has a private en-suite bathroom with tub & shower. In the hallway between bedrooms there is a laundry closet with a stackable Samsung washer & dryer for convenience.
Down in the basement there is a family room with a ping pong table, an arcade games, pop-a-shot, XBOX, and a sectional couch oriented to another 85" Samsung TV. Down the hall there is full bathroom with shower, a main laundry closet with a second set of washer & dryers (Samsung, top load), and 3 more bedrooms. The fifth bedroom in the home has two triple bunk beds that accommodates 6 people. The six bedroom has a Thuma king size bed with memory foam mattress and en-suite bathroom with a shower. The seventh bedroom has another Thuma king size bed with memory foam mattress and en-suite bathroom with a tub & shower. Out the sliding door in the family room there is 2nd patio with a fire table surrounding by two sofas and a Aquaterra Hot Tub for 6 people.
These homes are located in the Rocky Shore Association which has communal indoor pool and outdoor pool for our guests use.
PGA Clubhouse:
Take 4 steps up off parking right in front of the house into the main lighted entrance and look through the home to take in the lake views. Into the home the foyer has two bedrooms, the first is a primary bedroom Thuma king size bed, memory foam mattress, sit-to-stand desk with private en-suite bathroom. The second bedroom has another Thuma king size bed, memory foam mattress, and en-suite bathroom that is accessible from both the bedroom and the hall. Down the hall to the back of the house is the laundry closet with stackable washer & dryer, then on to a fully stocked kitchen for 20 with quartz countertops, a 10' Restoration Hardware dining table seating 12, and countertop seating for 9 more. The living room is right off the dining area and has a large sectional couch that takes in the lake views, enjoys the fireplace, and be entertained on the 85" Samsung TV. Out the sliding glass door to the patio there is a Weber grill, 14' of outdoor dining tables and chairs to accommodate fourteen, plus an outdoor sofa and coffee table to enjoy the brew with a view.
Heading to the loft level there are two more bedrooms; the third is a primary bedroom with another Thuma king size bed, sit-to-stand desk and chair, and a private en-suite bathroom with tub & shower. The fourth bedroom is our premiere bunk room that has 4 triple bunk beds that sleeps 12 comfortably and has a private en-suite bathroom with tub & shower. In the hallway between bedrooms there is a laundry closet with a stackable Samsung washer & dryer for convenience.
Down in the basement there is a family room with a ping pong table, a classic arcade games, pop-a-shot, XBOX, and a sectional couch oriented to another 85" Samsung TV. Down the hall there is full bathroom with shower, a main laundry closet with a second set of washer & dryers (Samsung, top load), and 3 more bedrooms. The fifth bedroom in the home has two triple bunk beds that accommodates 6 people. The six bedroom has a Thuma king size bed with memory foam mattress and en-suite bathroom with a shower. The seventh bedroom has another Thuma king size bed with memory foam mattress and en-suite bathroom with a tub & shower. Out the sliding door in the family room there is 2nd patio with a fire table surrounding by two sofas and a Aquaterra Hot Tub for 6 people
Cloud Nine:
Take 3 steps up off parking right in front of the house into the main lighted entrance and look through the home to take in the lake views. Into the home the foyer has two bedrooms, the first is a primary bedroom Thuma king size bed, memory foam mattress, sit-to-stand desk with private en-suite bathroom. The second bedroom has another Thuma king size bed, memory foam mattress, and en-suite bathroom that is accessible from both the bedroom and the hall. Down the hall to the back of the house is the fully stocked kitchen for 20 with quartz countertops, a 10' Restoration Hardware dining table seating 12, and countertop seating for 9 more. The living room is right off the dining area and has a large sectional couch that takes in the lake views, enjoys the fireplace, and be entertained on the 85" Samsung TV. Out the sliding glass door to the patio there is a Weber grill, 14' of outdoor dining tables and chairs to accommodate fourteen, plus an outdoor sofa and coffee table to enjoy the brew with a view.
Heading to the loft level there are two more bedrooms; the third is a primary bedroom with another Thuma king size bed, sit-to-stand desk and chair, and a private en-suite bathroom with tub & shower. The fourth bedroom is our premiere bunk room that has 4 triple bunk beds that sleeps 12 comfortably and has a private en-suite bathroom with tub & shower. In the hallway between bedrooms there is a laundry closet with a stackable Samsung washer & dryer for convenience.
Down in the basement there is a family room with a ping pong table, an arcade games, pop-a-shot, XBOX, and a sectional couch oriented to another 85" Samsung TV. Down the hall there is full bathroom with shower, a main laundry closet with a second set of washer & dryers (Samsung, top load), and 3 more bedrooms. The fifth bedroom in the home has two triple bunk beds that accommodates 6 people. The six bedroom has a Thuma king size bed with memory foam mattress and en-suite bathroom with a shower. The seventh bedroom has another Thuma king size bed with memory foam mattress and en-suite bathroom with a tub & shower. Out the sliding door in the family room there is 2nd patio with a fire table surrounding by two sofas and a Aquaterra Hot Tub for 6 people.
These homes are located in the Rocky Shore Association which has communal indoor pool and outdoor pool for our guests use.
Comodidades
Piscina
Ar-condicionado
São permitidos animais de estimação
Cozinha ou kitchenette
Internet/Wi-Fi
Lareira
Estacionamento
Lavandaria
Varanda ou Pátio
Máquina de lavar louça
Banheira de hidromassagem ou spa
TV
Jardim
Ideal para famílias
Mapa de Ridgedale, MO
€€€€
Perguntas frequentes
Quanto custa este casa em comparação com outros em Ridgedale?
O preço médio de um alojamento em Ridgedale é de 305 € por noite. Este alojamento está 989 € acima da média.
O estacionamento está incluído neste casa?
Sim, o estacionamento está listado como uma comodidade em Two homes (sleeping 50) golf simulator, outdoor sauna, hot tub & fire table. Para mais informações, recomendamos que entre em contacto com o alojamento relativamente ao estacionamento.
Existe uma piscina em casa?
Sim, está disponível uma piscina para utilização em Two homes (sleeping 50) golf simulator, outdoor sauna, hot tub & fire table. Aproveite a água!
Two homes (sleeping 50) golf simulator, outdoor sauna, hot tub & fire table permite animais de estimação?
Sim! Este casa é amigo dos animais de estimação. Para mais informações, recomendamos que contacte o fornecedor de reservas sobre políticas relativas a animais.
Que comodidades estão disponíveis em Two homes (sleeping 50) golf simulator, outdoor sauna, hot tub & fire table?
Encontrámos 14 comodidades para este alojamento. Isto inclui piscina, ar-condicionado, são permitidos animais de estimação, cozinha ou kitchenette e internet/wi-fi.
