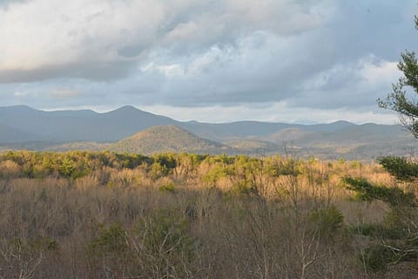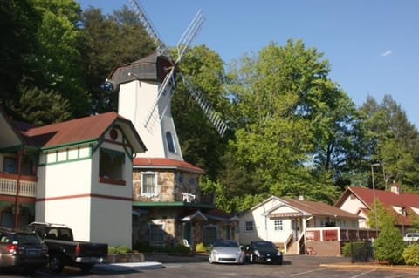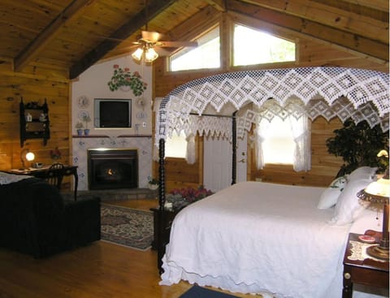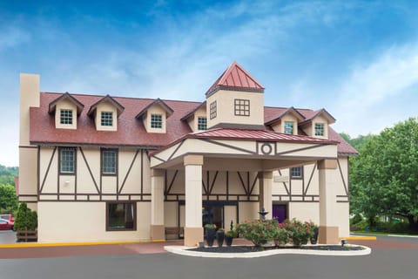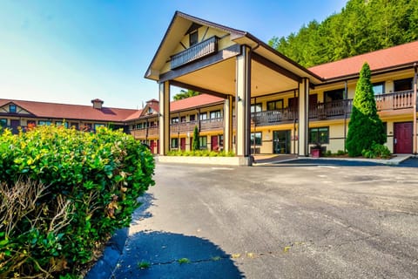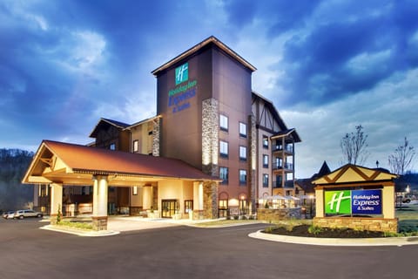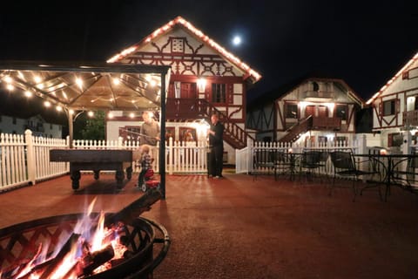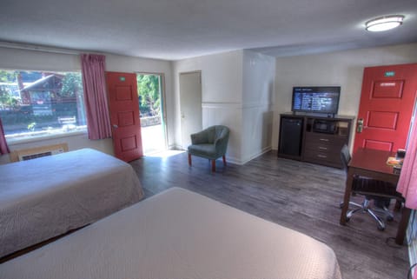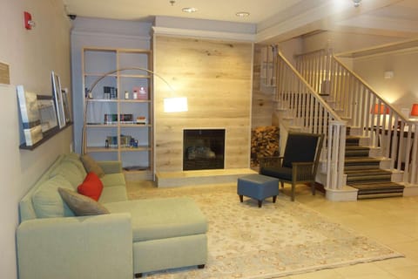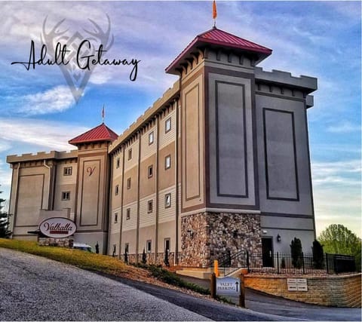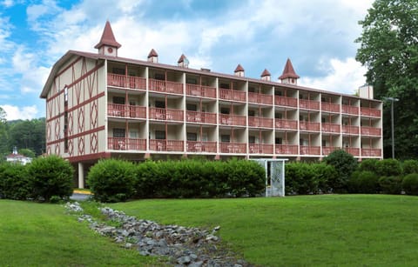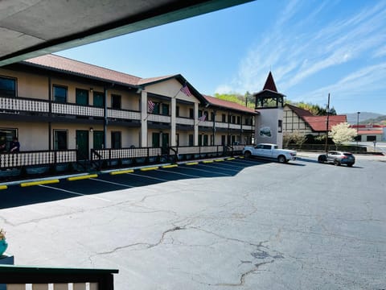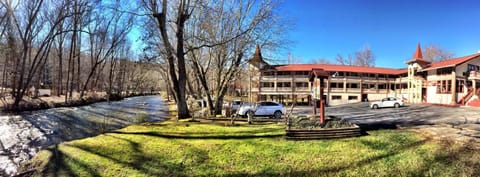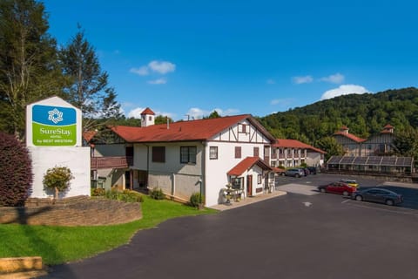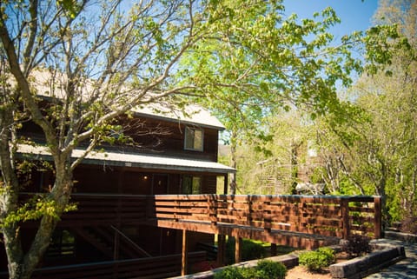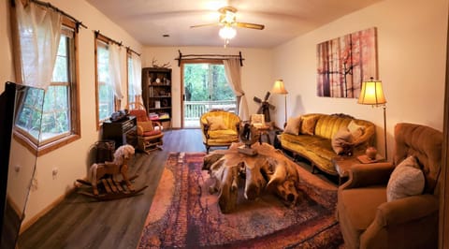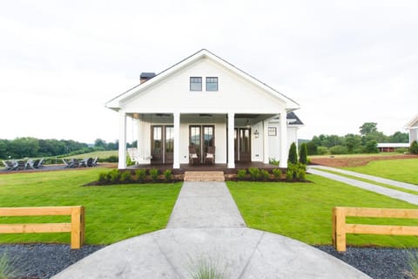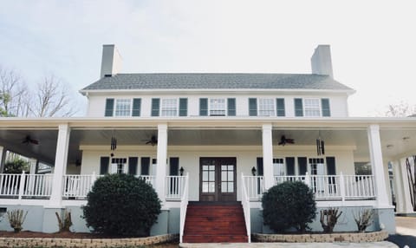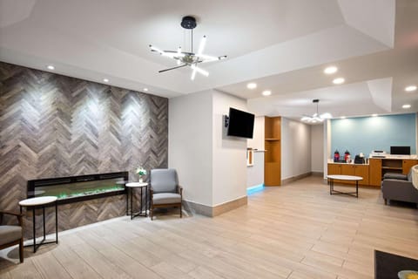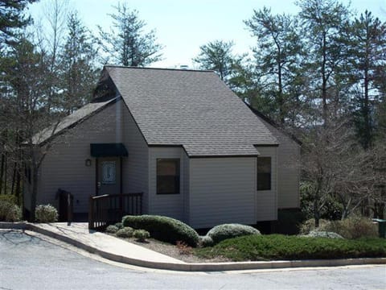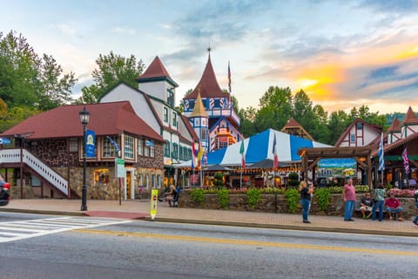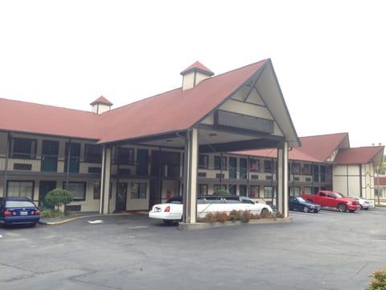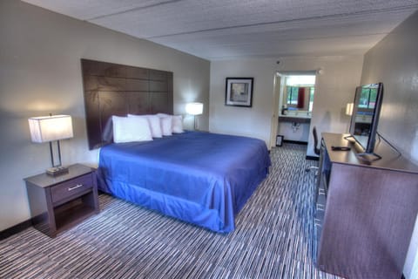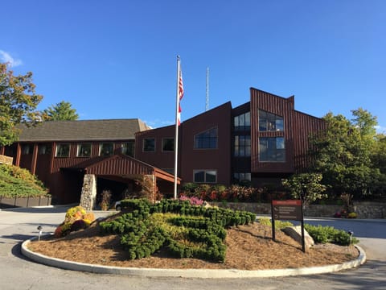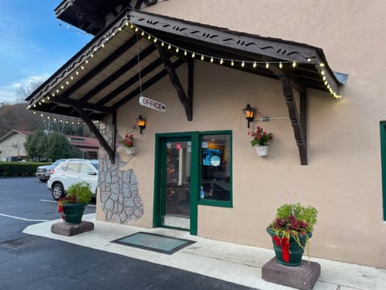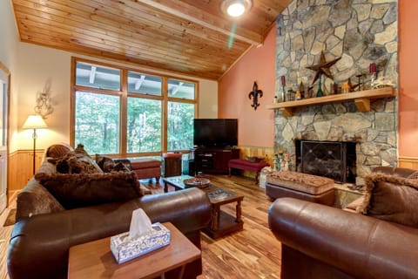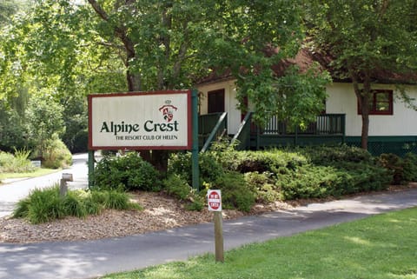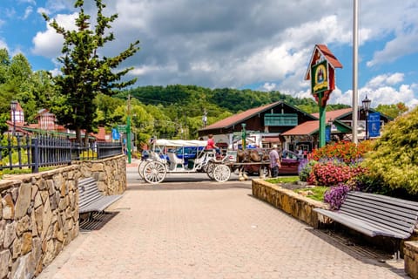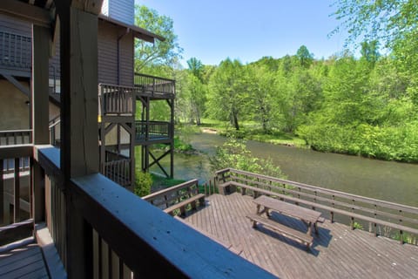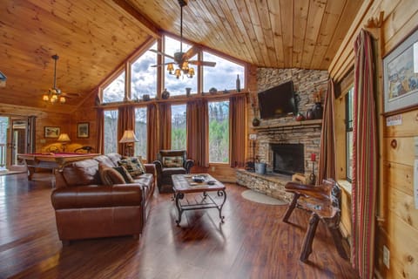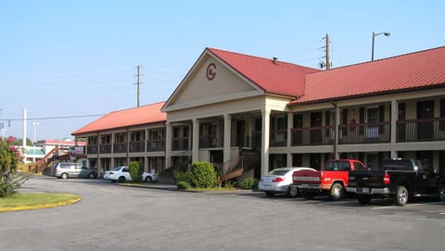Sterling Lodge- Luxury Home | 6 Bed, 5.5 Bath
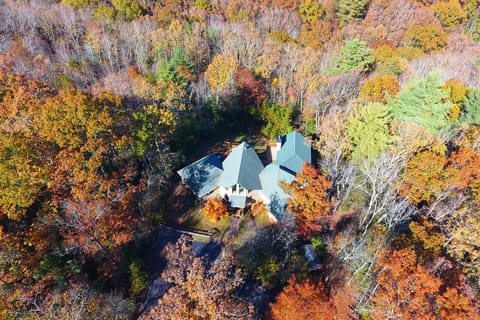
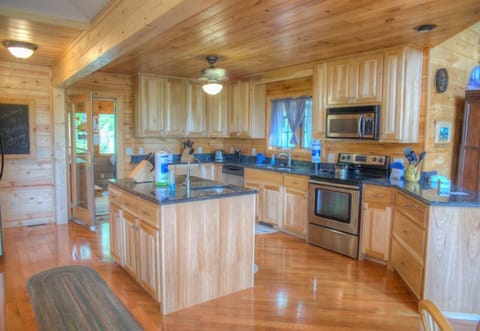
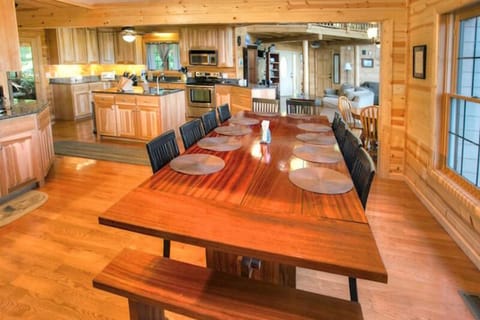
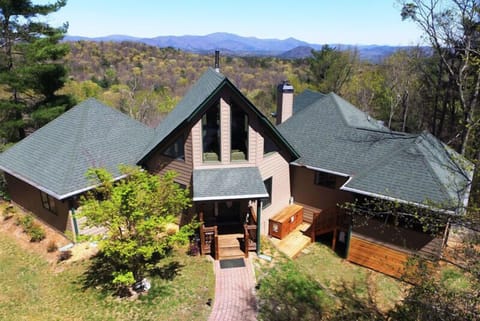
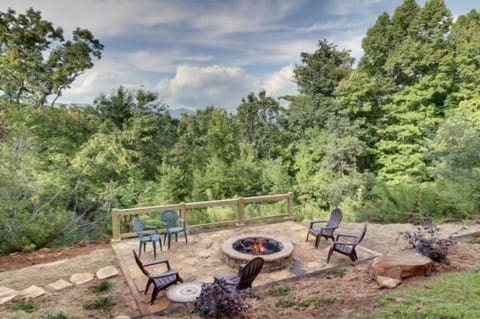
House in White County, GA
18 guests · 6 bedrooms · 6 baths
Reasons to book
Guests love it hereGuests give this property a top rating
Includes essentialsKitchen or Kitchenette, Air conditioner, Internet / Wifi and more
Book with confidenceWe partner with the top travel sites so you know you're getting a great deal on the perfect rental
About this house rental
Capture the essence of vacationing in the mountains in this family friendly property located just 8 miles from the Alpine Village of Helen GA. Sterling Lodge is a complete mountain retreat, featuring a spacious great room and loft with spectacular, deep layered, North Georgia mountain views. At 4000 square feet, there is plenty of room to be away while living together. Two large decks complete with grilling, lounge, and dining areas provide outdoor living space looking out to those spectacular mountain views. Four of the six bedrooms also offer lovely mountain views. Entertain in the terrace level game room equipped with pool table, foosball, air hockey, and flat screen TV. Relax outside on the terrace level patio area, all under an enclosed ceiling with fan to keep you and your family comfortable and dry even in rain. Or gather around the huge stone fire pit, build a cozy campfire, and create wonderful family memories to last a lifetime.
Sterling Lodge comfortably sleeps 18. On the main level, there are two queen bedrooms on one side of the lodge, and large master king suite on the opposite side of the lodge. The two queen bedrooms on the main level have adjoining full baths, with tub/shower combination. On the terrace level, there is a king bedroom, a queen bedroom on one side of the lodge, and a children's bunk bed room located on the other side of the lodge. The bunk bed room has two sets of bunks, each with a trundle. The king and queen bedrooms share a full bath with step-in shower. The downstairs queen bedroom/bunk room has a full private bath with the walk-in, multi-head tile shower.
The newly completed master suite offers spectacular mountain views, sliding doors that step out to main level deck, and a comfortable seating area with stone fireplace for those chilly evenings in the mountains. The large private bath offers double vanities, and walk in tile shower with multiple shower heads to sooth or invigorate! The master king suite was designed for relaxation and has all the creature comforts of a luxury lodge, all with a sense of rustic elegance and style!
Fully equipped kitchen and dining area open to the glass wall great room, with white pine interior and cabinetry throughout that create the mountain lodge environment. Includes six flat screen TV’s. The main living area steps out to the large upper deck to outstanding deep mountain views. The gas Weber grill and outdoor furniture offers an al fresco dining experience second to none. On the other side of the main living area, step out from the kitchen to a large screened porch with a 6 person hot tub and comfy outdoor seating. Another perfect spot for relaxation any time of year and all under cover from the elements. The wood stove is available by special request.
Sterling Lodge is perfectly situated in a protected neighborhood with large, secluded lots that provide a remote and peacefully quiet location, yet very close to all Alpine Helen activities and events. Sterling Lodge is also close to some of our excellent local wineries, just 4 miles to Serenity Cellars and 6.5 miles to Yonah Mountain Vineyards.
*Sterling Lodge is available to Adults over the age of 30*
** Sterling Lodge does not allow pets **
*Accessibility: Paved roads and driveway, maximum of 5 vehicles*
SLEEPING ARRANGEMENTS:
King Master Suite - Main Level
Queen Bedroom - Main Level
Queen Bedroom – Main Level
King Bedroom - Terrace Level
Queen Bedroom - Terrace Level
Queen Bed and 2 Sets of Bunk Beds w/Trundle - Terrace Level
MAIN LEVEL:Open Area Floor Plan
Wood Burning Stove with seating area
Large Living Room Setting
Large Flatscreen TV
Dining Area w/ Table and seating for up to 10 people
Large Telescope to enjoy the star-gazing and beautiful mountain views Kitchen
Fully Stocked with All Stainless Steel FridgidAire Appliances (Dishwasher/Refrigerator/Stove /Oven/Microwave)
Fully Stocked Kitchen (Utensils/Pots/Pans/Dining/Silverware/Coffee pot/Blender, etc)
Bath off Kitchen Area
Screened Porch off Kitchen includes large hot tub and seating area
Master King Suite with sofa/club chair/ottoman, wood burning fireplace, flat screen TV and DVD Player
Private Master Bathroom with Step-in Tile Shower with multiple water features
Queen Bedroom 1 with closet and full tub/shower combo bath, Flatscreen TV
Queen Bedroom 2 with closet and full tub/shower combo private bath/mountain views/Flatscreen Tv
TERRACE LEVEL:Game Room with Pool Table/Foosball Table/Portable Air Hockey Table/TV Gaming Area
Outside Deck with Patio Seating and Gated Yard Access
King Bedroom with Flat Screen Tv
Queen Bedroom with views
Queen Bed and Bunk Bedroom w/six twin beds and wall heater (gas)
Shared Full Bath with Step-in Shower
LOFT:Sofa/End Tables
2 Chairs
Faux Black Bear
Extra notes:
Minimum age to rent property
No gatherings or events allowed on the premises
50% down payment to reserve property
Remaining 50% due 7 days prior to your arrival
Directions and lock box code will be emailed upon final payment
Required documents: completed rental agreement and copy of ID
Guest information must match reservation holder
Guest list should include all adults, children, and visiting guests
Local residents are subject to approval by Pinnacle
Check-in time: 4:00pm, Check-out time: 11:00am
Cancellation policy becomes effective upon reservation of the property
Sterling Lodge comfortably sleeps 18. On the main level, there are two queen bedrooms on one side of the lodge, and large master king suite on the opposite side of the lodge. The two queen bedrooms on the main level have adjoining full baths, with tub/shower combination. On the terrace level, there is a king bedroom, a queen bedroom on one side of the lodge, and a children's bunk bed room located on the other side of the lodge. The bunk bed room has two sets of bunks, each with a trundle. The king and queen bedrooms share a full bath with step-in shower. The downstairs queen bedroom/bunk room has a full private bath with the walk-in, multi-head tile shower.
The newly completed master suite offers spectacular mountain views, sliding doors that step out to main level deck, and a comfortable seating area with stone fireplace for those chilly evenings in the mountains. The large private bath offers double vanities, and walk in tile shower with multiple shower heads to sooth or invigorate! The master king suite was designed for relaxation and has all the creature comforts of a luxury lodge, all with a sense of rustic elegance and style!
Fully equipped kitchen and dining area open to the glass wall great room, with white pine interior and cabinetry throughout that create the mountain lodge environment. Includes six flat screen TV’s. The main living area steps out to the large upper deck to outstanding deep mountain views. The gas Weber grill and outdoor furniture offers an al fresco dining experience second to none. On the other side of the main living area, step out from the kitchen to a large screened porch with a 6 person hot tub and comfy outdoor seating. Another perfect spot for relaxation any time of year and all under cover from the elements. The wood stove is available by special request.
Sterling Lodge is perfectly situated in a protected neighborhood with large, secluded lots that provide a remote and peacefully quiet location, yet very close to all Alpine Helen activities and events. Sterling Lodge is also close to some of our excellent local wineries, just 4 miles to Serenity Cellars and 6.5 miles to Yonah Mountain Vineyards.
*Sterling Lodge is available to Adults over the age of 30*
** Sterling Lodge does not allow pets **
*Accessibility: Paved roads and driveway, maximum of 5 vehicles*
SLEEPING ARRANGEMENTS:
King Master Suite - Main Level
Queen Bedroom - Main Level
Queen Bedroom – Main Level
King Bedroom - Terrace Level
Queen Bedroom - Terrace Level
Queen Bed and 2 Sets of Bunk Beds w/Trundle - Terrace Level
MAIN LEVEL:Open Area Floor Plan
Wood Burning Stove with seating area
Large Living Room Setting
Large Flatscreen TV
Dining Area w/ Table and seating for up to 10 people
Large Telescope to enjoy the star-gazing and beautiful mountain views Kitchen
Fully Stocked with All Stainless Steel FridgidAire Appliances (Dishwasher/Refrigerator/Stove /Oven/Microwave)
Fully Stocked Kitchen (Utensils/Pots/Pans/Dining/Silverware/Coffee pot/Blender, etc)
Bath off Kitchen Area
Screened Porch off Kitchen includes large hot tub and seating area
Master King Suite with sofa/club chair/ottoman, wood burning fireplace, flat screen TV and DVD Player
Private Master Bathroom with Step-in Tile Shower with multiple water features
Queen Bedroom 1 with closet and full tub/shower combo bath, Flatscreen TV
Queen Bedroom 2 with closet and full tub/shower combo private bath/mountain views/Flatscreen Tv
TERRACE LEVEL:Game Room with Pool Table/Foosball Table/Portable Air Hockey Table/TV Gaming Area
Outside Deck with Patio Seating and Gated Yard Access
King Bedroom with Flat Screen Tv
Queen Bedroom with views
Queen Bed and Bunk Bedroom w/six twin beds and wall heater (gas)
Shared Full Bath with Step-in Shower
LOFT:Sofa/End Tables
2 Chairs
Faux Black Bear
Extra notes:
Minimum age to rent property
No gatherings or events allowed on the premises
50% down payment to reserve property
Remaining 50% due 7 days prior to your arrival
Directions and lock box code will be emailed upon final payment
Required documents: completed rental agreement and copy of ID
Guest information must match reservation holder
Guest list should include all adults, children, and visiting guests
Local residents are subject to approval by Pinnacle
Check-in time: 4:00pm, Check-out time: 11:00am
Cancellation policy becomes effective upon reservation of the property
Amenities
Air conditioner
Kitchen or Kitchenette
Internet / Wifi
Fireplace
Parking
Laundry
Balcony or Patio
Dishwasher
Hot tub or spa
TV
Family friendly
Map of White County, GA
$$$$
Ratings and reviews
5.0 / 5.0
We enjoyed our stay but to make it better I would suggest some coffee for 1 pot in case people forget and some small tolietry items shampoo ect under you can get to the store—
5.0 / 5.0
The home is beautiful n was plenty of room for our family.
The garbage needed to be collected during the week due to the heat and our large family group. It got smelly during the week
Plenty of towels and the entertainment area was a favorite of the teenagers
5.0 / 5.0
There were 13 of us in this beautiful property. The view of the North Georgia mountains is amazing. The house is comfortable and spacious. It has everything you need, from kitchen utensils to multiple game tables. There are plenty of bedrooms and bathrooms to go along with a spacious living room and dining room. Everything was perfect for an enjoyable weekend.
5.0 / 5.0
There were 16 people ranging in age from 20 - 90, and we all fit Wonderfully in this house.
The younger generation enjoyed taking over the basement, and the many activities were awesome.
The hot tub worked well.
Lots of dishes, utensils, etc to work with.
A little bit in the middle of nowhere, but perfect if you really truly want a getaway!
3.0 / 5.0
The house was clean and very nice, we did have a little bit of issues with communication at the beginning but at the end everything was nice, if you want to leasing to music bring your own stereo because you can’t use the one for my he house, other than that everything was great
5.0 / 5.0
Our family enjoyed our stay. So much room for everyone with perfect scenery and accommodations.. We all can’t wait to stay at Sterling Lodge next time!
5.0 / 5.0
Family Christmas vacation. Three generations. Lots of space. Loved the fire pit and the view. Family room was big enough for gathering and ample seating space for family meals. Enjoyed the screen porch and hot tub. Kids loved the game room. Very comfortable home that was even decorated for Christmas. The littles loved the bears in the “ Princess castle” (loft). We travel together every Christmas and this was one of the better properties for our family. Thank you for sharing your lovely home.
4.0 / 5.0
Property was very nice and management team was very nice and responsive.
5.0 / 5.0
Great property, great view, everything clean and in good working order, and great customer service once on site. Would definitely rent again from Pinnacle.
5.0 / 5.0
Very easy to rent. Place was beautiful.
FAQs
How much does this house cost compared to others in White County?
The average price for a rental in White County is $360 per night. This rental is $993 above the average.
Is parking included with this house?
Yes, parking is listed as an amenity at Sterling Lodge- Luxury Home | 6 Bed, 5.5 Bath. For more information, we encourage you to contact the property about where to park.
Is there a pool at this house?
We didn’t find pool listed as an amenity for this house. It may be worth double checking if a pool is important for your stay.
Is Sterling Lodge- Luxury Home | 6 Bed, 5.5 Bath pet friendly?
Unfortunately, this house is not pet-friendly. Try searching again and filter for "Pets Allowed"
What amenities are available at Sterling Lodge- Luxury Home | 6 Bed, 5.5 Bath?
We found 11 amenities for this rental. This includes air conditioner, kitchen or kitchenette, internet / wifi, fireplace, and parking.
Explore similar vacation rentals in White County
Explore all rentals in White CountyWhite County travel inspiration
Read our blogGuides
Best Dining in Myrtle Beach: A Food Lover’s Dream
Guides
Best East Coast Beaches and Getaway Locations You Can’t Miss
Budget Travel
7 Most Affordable Snowbird Destinations for 2025
Guides
Top Activities to Try in Panama City Beach, Florida
Guides
Top Things to Do in Gulf Shores, Alabama: Adventure and Fun Await
Local Culture
Exploring Miami’s Wynwood District: Street Art, Food, and More
Guides
Fun Things to Do in Ocean City, Maryland
Local Culture
A Foodie’s Guide to the Best Dining in Orlando, Florida
