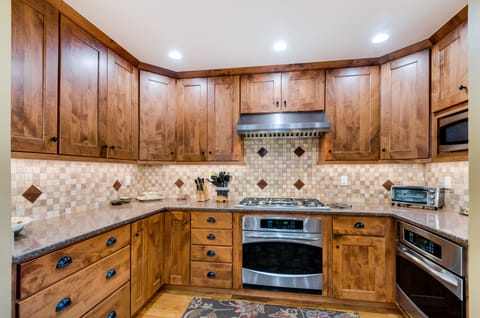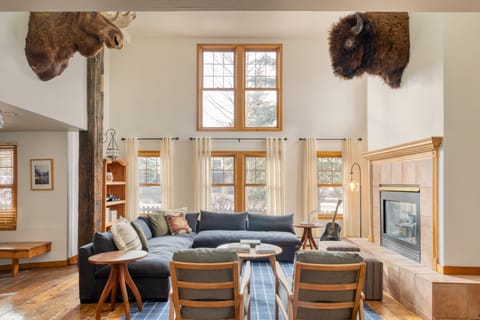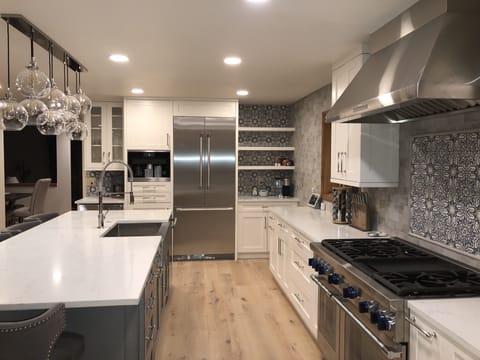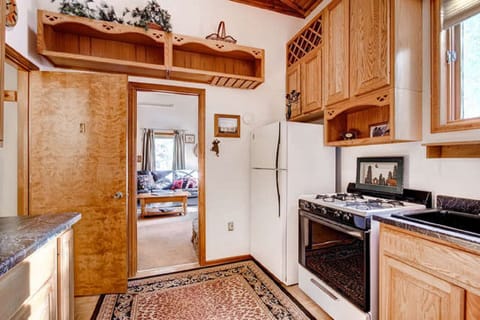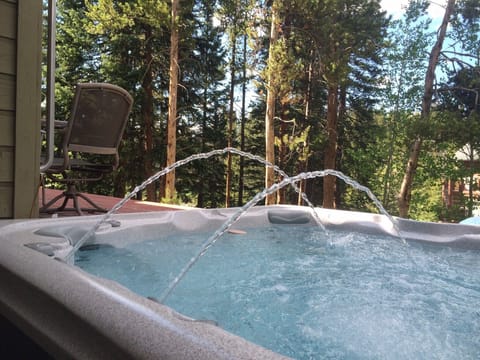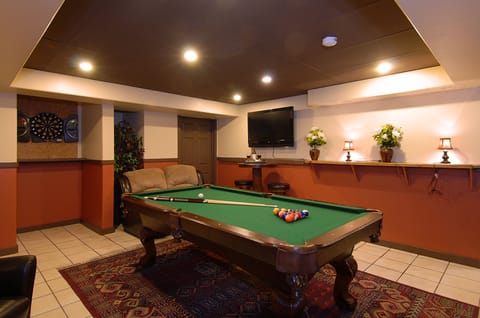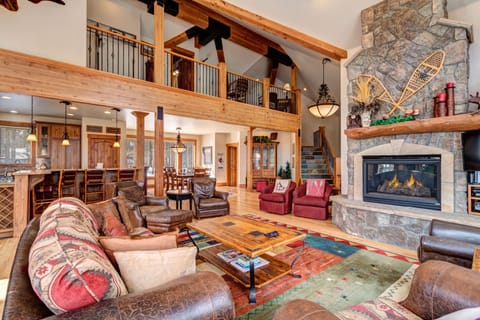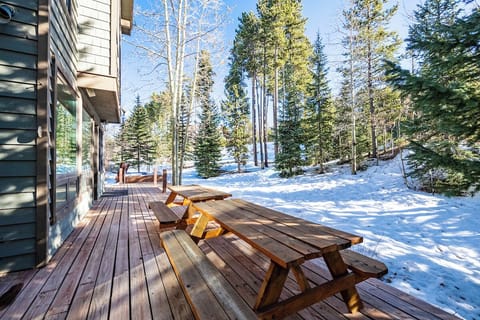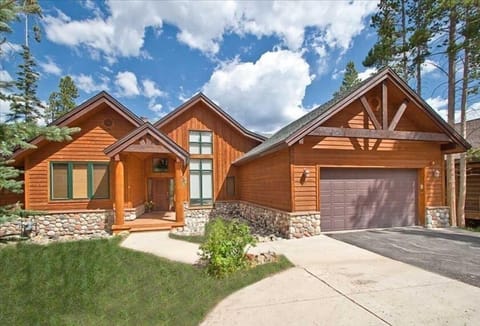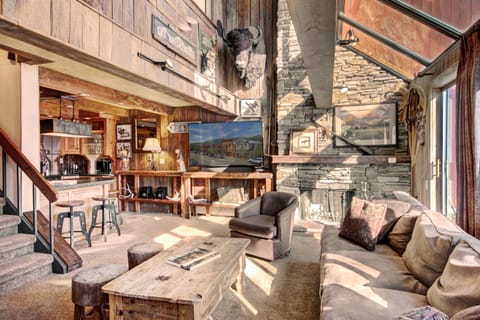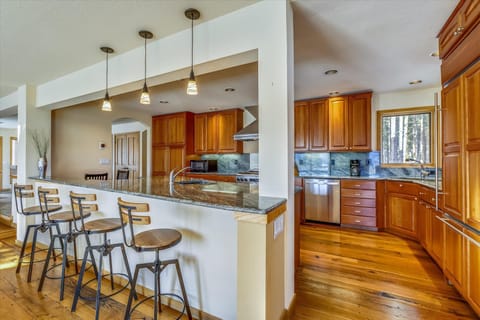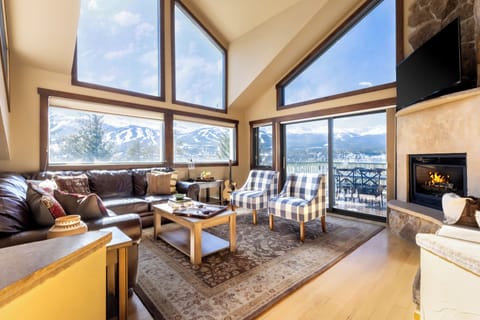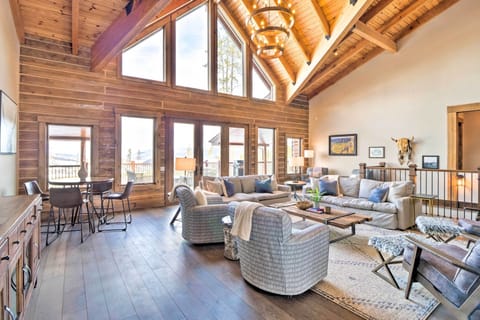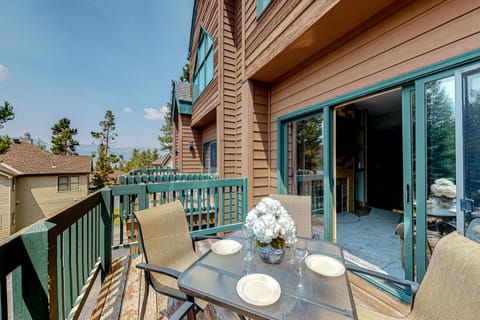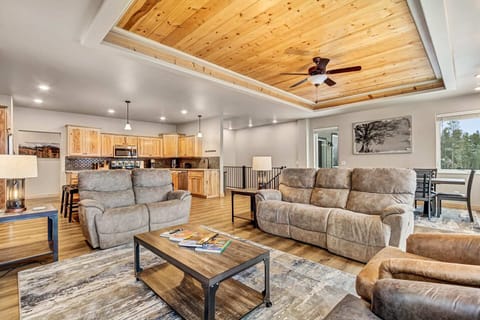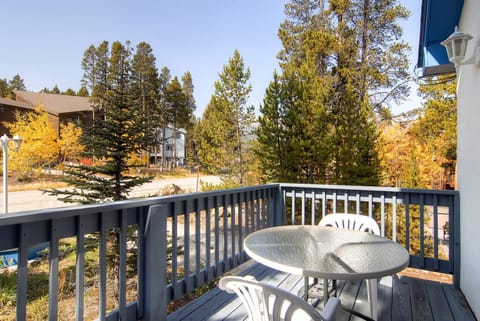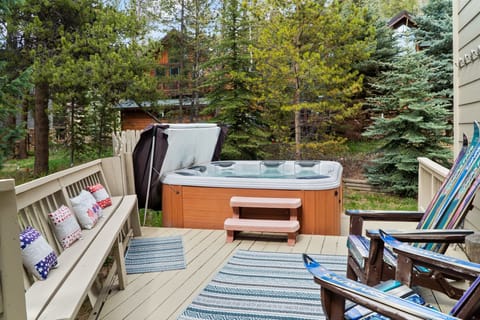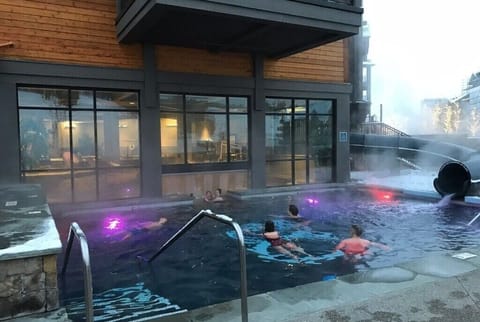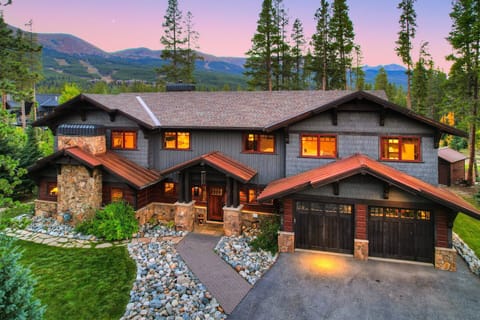Fun home,zipline,tramp,trail access,hot-tub,mtn views,kid&pet👍town skihill close
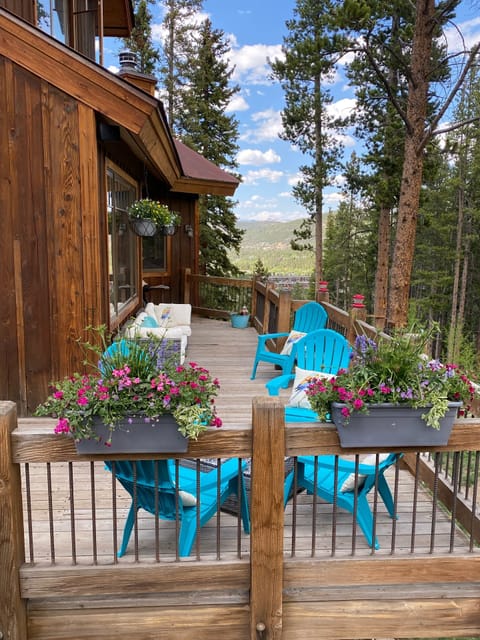

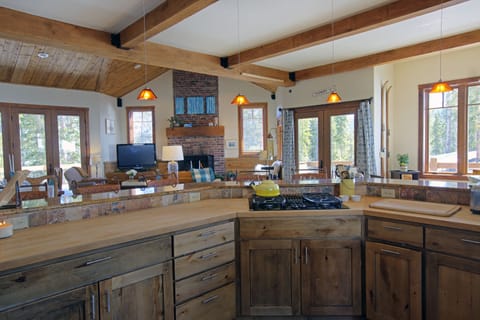
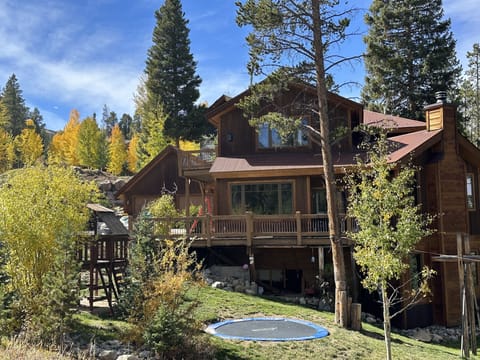
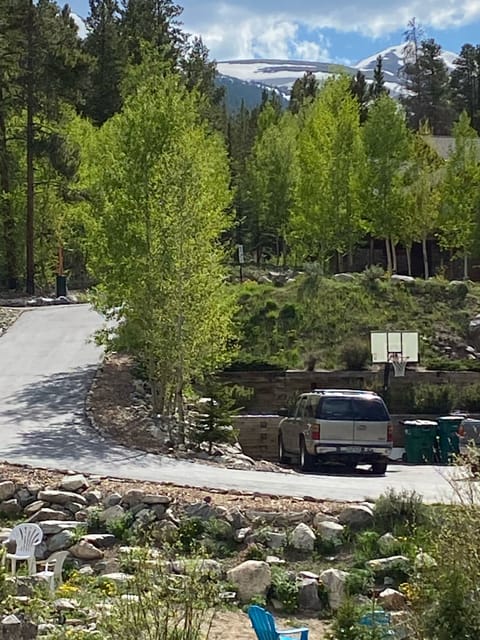
House in Breckenridge, CO
16 guests · 7 bedrooms · 4 baths
Reasons to book
Guests love it hereGuests give this property a top rating
Free cancellationFull refund if you change your mind
Great for petsBring all your friends and family, even the furry ones
About this house rental
The mnt's are calling and you must go! The snow is falling and the ski hills are open! We would like to welcome you to your vacation home, 121 at Breckenridge. A family fun house with 3 levels, 6 bedrooms 3 bedrooms have comfy king beds. 1 bedroom has a one of a kind platform queen bed. There is a bedroom with twin bunk beds. Another bedroom with two new queen beds. We designed and built 121 to have a spacious open floor plan allowing for a well-designed comfortable flow without losing a homey feel. 121 is a one-of-a-kind, fun and happy home for families and friends with or without children & pets, with lots to do on our property which is adjacent to open space. For the town/shopping enthusiasts, downtown Breckenridge is a quick 5-minute drive. During the summer months, you can enjoy our backyard which hosts an in-ground trampoline, zip line, playgrounds, large sand pit, and an outdoor fire pit for those craving smores. For the adventure folks, jump on your bike or put on your hiking boots and access the trail system outside our front door. After a long hike or bike, come home and jump in the hot tub to relax those muscles. For those that want to chill, choose one of the decks to sit on and relax with a cold beer or glass of wine while taking in the Colorado sunshine and views of Baldy Mountain, while watching your kids ride the zipline. During our winter months we have lots of sleds and snowshoes for sledding & snowshoeing on the property. Easy access to the trail system, basically right out our front door. Downhill skiing /boarding is minutes away via the Burrow Trail to Peak 9 Beaver Run (intermediate-experienced skiers) or take the free Upper Warriors Mark Shuttle, the Silver Route, that picks up and drops off at the end of our road (5-7 minute walk from the house). After a long day of skiing, ski home via Flap Jack Ski Trail on Peak 10 (intermediate - experienced skiers) or take the free neighborhood shuttle home, change into your bathing suit, grab a cold one and go soak in the hot tub on the back deck. NOW, it's time to open the front doors of your picturesque vacation home at 121. You will enter a large entryway with abundant shelving, storage, benches, and a large walk-in closet for all your gear. This is a great design of space as it allows for your gear, jackets, strollers, shoes, etc to have a place to live and not take over your living space. Also, this entry way space allows for multiple people or Moms and Dads to help their children take off or put on gear. The main level hosts the open living and dining room, along with a huge kitchen, bedroom, and bathroom. There are stairs that both lead upstairs and downstairs from this main level.
The stairs leading up to the third floor will take you to two master bedrooms with private baths, a kids bunk room and laundry room.
The stairs down to the first floor will take you to the game room, two bedrooms, one bath, another laundry room, a smaller kitchen and sliding glass doors to a covered patio. (There are stair gates for families that need them.)
After you hang your jacket, you will enter the sun-filled and inviting open living area with exposed beam ceilings. Throughout all 3 floors, you will feel the warmth on your feet from the in-floor heating. The wood floors and stairs are a colorful walnut, giving you a warm wood mountain feel throughout. The open area includes a dining room, living room, large kitchen and two sets of French doors that access the decks. The main open area is a perfect gathering area for conversations, sitting by the fire reading or relaxing, playing games, watching TV or listening to music, preparing a casual or gourmet dinner and being able to eat together as a family/group. The main dining room table can seat up to ten. Enjoy meals while gazing out at Baldy Mountain through the magnificent and massive window. Your dinner table can be set casual, fun, or regal as there are lots of different napkins, napkin rings, placemats/ tablecloths for you to use. There is a smaller “breakfast” table that allows for seating of 6 when expanded. (Pictures show seating of 4) The main level living room is surrounded with windows and two sets of French doors leading to decks. The fireplace is surrounded by a brick hearth and is adorned with a large wooden mantel. There is a 52” flat screen TV, which is viewable from anywhere in the open area. There is a leather couch and a leather recliner, two comfortable oversized slider chairs &2 leather swivel chairs that host a table for your games of backgammon, chess, checkers, cards, etc. All are adorned with throw pillows, blankets & some reading lamps. The vaulted ceiling is a spectacular pine wood ceiling adorned with a fan. The roomy kitchen on the main level allows for multiple people to prep/ cook at once as counter space is bountiful. There is great circulation throughout the kitchen. The counters are granite and a chopping block wood. The granite island seats 5 and is the perfect spot to sit and chat with the "cooks" of the group. The kitchen hosts a stainless steel Samsung refrigerator, convection oven/ microwave, oven, 4 burner gas stove and top of the line dishwasher. We will provide dishwasher pods. There is a double sink with disposal. The knotty alder wood cabinets are abundant and filled with matching plates, silverware, glasses, pots/pans, baking dishes and all the smaller appliances needed for your vacation home. It is stocked with all the must have amenities for your prepping, cooking, and dining. All draws and cabinets are labeled for your convenience. The Mini bar is located off the living room area with its copper top, an abundance of cocktail/wine glasses and a beer and wine fridge. On the main level is a large bedroom, with a comfy king bed, couch, reading chair with an ottoman, walk in closet and a TV. Sliding glass doors lead out to the hot tub on a large deck facing North. The bathroom on the main floor has a large walk-in shower, copper sink and a very large mirror. The bathroom also has plenty of draws for your personal items. In all bathrooms we will provide toilet paper, tissue paper, shampoo, conditioner, soap, body cream, cotton balls, Q-tips and small dixie cups. As you walk up the stairs there is landing with a pull up bar. The "How Many Can You Do" is hanging on the clip board next to the large window. On the third floor, you will find 3 bedrooms. One of the two master bedrooms on this floor, has a gas vented fireplace with a brick hearth. The custom-built queen platform bed has back lighting providing the perfect ambiance. The cozy queen bed, with lots of pillows faces the double French glass doors, which open to a small deck and offers a Peak 10 and Baldy Mountain view. There is a loveseat and a cozy swivel reading chair next to a large window with breathtaking mountain views. There is a large TV and remote ceiling fan. The large closet in this master was designed by California closets. It also hosts one set of the front loader washer and dryers. We will provide washing detergent and dryer sheets. The attached master bathroom is grand. It has a granite counter with 2 sinks, a wall to wall mirror, jacuzzi tub, walk in shower with 2 shower heads, 2 shower sprayers and a built in bench. There is a makeup table and small seating area in the bathroom. The toilet is private.
The second master bedroom is large with high vaulted ceilings and lots of natural light. There is a king bed, a couch with an ottoman and a shelving unit. The closet has lots of hanging space and shelves. The attached bathroom has a toilet, tub/ shower, large mirror, single sink and multiple draws for personal belongings. The third bedroom on this floor is the “kids” bunk room. It is a very comfy and quaint room with one set of twin bunk beds, a cozy chair and a work desk with an office chair. There is also adequate closet space.
On the first floor, there is a master bedroom with large windows, king bed, work desk with office chair, a sitting area with a TV and 2 leather chairs and ottoman. There is a large closet with hanging space and shelving.
The second bedroom has two new queen beds, a chair and reading lamp. There is a TV and shelving for clothing. Both rooms share a non attached bathroom; shower/tub, toilet, and sink. The game room is on this level with a large smart TV, leather pull out couch, 2 oversized comfy chairs, foosball table, chess table, card table, lots of games and puzzles. There is a kitchen with an island and bar seats. The second laundry room with front end washer & dryer is on this floor. There is also a walk-in closet w/ kids toys.
Sliding glass doors lead you to the covered patio and back yard. All the bedrooms and bathrooms have quality sheets, pillows, and towels. Each of the bedrooms are decorated nicely and each has matching textiles.121 is complete with custom finishes throughout the house. Let's talk decks. 121 offers spacious decks allowing you to just sit back and enjoy the blue bird days, sunshine, mnt views while enjoying music from the outdoor speakers. The front/side deck has a grill & outdoor seating for aprx 16 people which is accessed by the front door and/or French doors in the open area. You overlook the mnt view, open space & all the summer activities (trampoline, zip-line, sand pit, playgrounds, fire pit).The back deck is where the hot tub is located. This deck is accessed from the living room French doors and/or through the master bedroom. This deck has chairs for aprx 5 people. There is a small deck off one of the third-floor master with two lounge chairs w/a view of Peak 10 & Baldy Mountain. There is wireless internet, lots of games, puzzles, toys, books, videos, cards, dice, balls, and sleds. There is also a basketball net and a tetherball in the driveway. We know if you book this house, you will love it! Please make sure to read all our reviews on sites. Hope to communicate with you soon!
The stairs leading up to the third floor will take you to two master bedrooms with private baths, a kids bunk room and laundry room.
The stairs down to the first floor will take you to the game room, two bedrooms, one bath, another laundry room, a smaller kitchen and sliding glass doors to a covered patio. (There are stair gates for families that need them.)
After you hang your jacket, you will enter the sun-filled and inviting open living area with exposed beam ceilings. Throughout all 3 floors, you will feel the warmth on your feet from the in-floor heating. The wood floors and stairs are a colorful walnut, giving you a warm wood mountain feel throughout. The open area includes a dining room, living room, large kitchen and two sets of French doors that access the decks. The main open area is a perfect gathering area for conversations, sitting by the fire reading or relaxing, playing games, watching TV or listening to music, preparing a casual or gourmet dinner and being able to eat together as a family/group. The main dining room table can seat up to ten. Enjoy meals while gazing out at Baldy Mountain through the magnificent and massive window. Your dinner table can be set casual, fun, or regal as there are lots of different napkins, napkin rings, placemats/ tablecloths for you to use. There is a smaller “breakfast” table that allows for seating of 6 when expanded. (Pictures show seating of 4) The main level living room is surrounded with windows and two sets of French doors leading to decks. The fireplace is surrounded by a brick hearth and is adorned with a large wooden mantel. There is a 52” flat screen TV, which is viewable from anywhere in the open area. There is a leather couch and a leather recliner, two comfortable oversized slider chairs &2 leather swivel chairs that host a table for your games of backgammon, chess, checkers, cards, etc. All are adorned with throw pillows, blankets & some reading lamps. The vaulted ceiling is a spectacular pine wood ceiling adorned with a fan. The roomy kitchen on the main level allows for multiple people to prep/ cook at once as counter space is bountiful. There is great circulation throughout the kitchen. The counters are granite and a chopping block wood. The granite island seats 5 and is the perfect spot to sit and chat with the "cooks" of the group. The kitchen hosts a stainless steel Samsung refrigerator, convection oven/ microwave, oven, 4 burner gas stove and top of the line dishwasher. We will provide dishwasher pods. There is a double sink with disposal. The knotty alder wood cabinets are abundant and filled with matching plates, silverware, glasses, pots/pans, baking dishes and all the smaller appliances needed for your vacation home. It is stocked with all the must have amenities for your prepping, cooking, and dining. All draws and cabinets are labeled for your convenience. The Mini bar is located off the living room area with its copper top, an abundance of cocktail/wine glasses and a beer and wine fridge. On the main level is a large bedroom, with a comfy king bed, couch, reading chair with an ottoman, walk in closet and a TV. Sliding glass doors lead out to the hot tub on a large deck facing North. The bathroom on the main floor has a large walk-in shower, copper sink and a very large mirror. The bathroom also has plenty of draws for your personal items. In all bathrooms we will provide toilet paper, tissue paper, shampoo, conditioner, soap, body cream, cotton balls, Q-tips and small dixie cups. As you walk up the stairs there is landing with a pull up bar. The "How Many Can You Do" is hanging on the clip board next to the large window. On the third floor, you will find 3 bedrooms. One of the two master bedrooms on this floor, has a gas vented fireplace with a brick hearth. The custom-built queen platform bed has back lighting providing the perfect ambiance. The cozy queen bed, with lots of pillows faces the double French glass doors, which open to a small deck and offers a Peak 10 and Baldy Mountain view. There is a loveseat and a cozy swivel reading chair next to a large window with breathtaking mountain views. There is a large TV and remote ceiling fan. The large closet in this master was designed by California closets. It also hosts one set of the front loader washer and dryers. We will provide washing detergent and dryer sheets. The attached master bathroom is grand. It has a granite counter with 2 sinks, a wall to wall mirror, jacuzzi tub, walk in shower with 2 shower heads, 2 shower sprayers and a built in bench. There is a makeup table and small seating area in the bathroom. The toilet is private.
The second master bedroom is large with high vaulted ceilings and lots of natural light. There is a king bed, a couch with an ottoman and a shelving unit. The closet has lots of hanging space and shelves. The attached bathroom has a toilet, tub/ shower, large mirror, single sink and multiple draws for personal belongings. The third bedroom on this floor is the “kids” bunk room. It is a very comfy and quaint room with one set of twin bunk beds, a cozy chair and a work desk with an office chair. There is also adequate closet space.
On the first floor, there is a master bedroom with large windows, king bed, work desk with office chair, a sitting area with a TV and 2 leather chairs and ottoman. There is a large closet with hanging space and shelving.
The second bedroom has two new queen beds, a chair and reading lamp. There is a TV and shelving for clothing. Both rooms share a non attached bathroom; shower/tub, toilet, and sink. The game room is on this level with a large smart TV, leather pull out couch, 2 oversized comfy chairs, foosball table, chess table, card table, lots of games and puzzles. There is a kitchen with an island and bar seats. The second laundry room with front end washer & dryer is on this floor. There is also a walk-in closet w/ kids toys.
Sliding glass doors lead you to the covered patio and back yard. All the bedrooms and bathrooms have quality sheets, pillows, and towels. Each of the bedrooms are decorated nicely and each has matching textiles.121 is complete with custom finishes throughout the house. Let's talk decks. 121 offers spacious decks allowing you to just sit back and enjoy the blue bird days, sunshine, mnt views while enjoying music from the outdoor speakers. The front/side deck has a grill & outdoor seating for aprx 16 people which is accessed by the front door and/or French doors in the open area. You overlook the mnt view, open space & all the summer activities (trampoline, zip-line, sand pit, playgrounds, fire pit).The back deck is where the hot tub is located. This deck is accessed from the living room French doors and/or through the master bedroom. This deck has chairs for aprx 5 people. There is a small deck off one of the third-floor master with two lounge chairs w/a view of Peak 10 & Baldy Mountain. There is wireless internet, lots of games, puzzles, toys, books, videos, cards, dice, balls, and sleds. There is also a basketball net and a tetherball in the driveway. We know if you book this house, you will love it! Please make sure to read all our reviews on sites. Hope to communicate with you soon!
Amenities
Pets allowed
Kitchen or Kitchenette
Internet / Wifi
Fireplace
Parking
Laundry
Balcony or Patio
Dishwasher
Hot tub or spa
TV
Gym or Fitness Center
Ski in / Ski out
Garden
Family friendly
Map of Breckenridge, CO
$$$$
Reviews
5.0
We had a great time at this house for a family reunion. Kids absolutely loved it … many things to keep them busy! Don’t hesitate … just book it!
5.0
Location was perfect, house was just what we needed for our group. Well stocked. Great communication with owner. Kids loved the toys, trampoline and play yard. Adults loved the patios!
5.0
We loved our stay here. Very clean and the owners were very responsive. Quiet area with easy access to hiking and town. Perfect place for our family reunion with Plenty of things to keep our little ones busy.
5.0
We loved our time here, and love Breck! Owner is easy to work with, and the home is in great shape. Thank you!
5.0
Home was beautiful. Kitchen is very well stocked if you plan to cook while there you will have everything you could need. Plenty of space for privacy. Owners live near by and are very kind and responsive. Highly recommend!
5.0
This property was great for a large group of all ages.
5.0
My friends and I have been doing a Ski Trip every other Year since 1990. This time we had 10 skiers come to Breckenridge and the house was great. Plenty of room, everything you needed is there and a short drive to town.
Amy the owner is great to work with and very responsive to questions.
If/when we come back to Breck, this will be a reschedule.
5.0
This home is the perfect place to unwind, relax and recharge - especially with a large group- there is a plenty of space to spread out, as well as to come together, while still maintaining a cozy and comfortable feeling.
The house is well stocked and maintained, and the owners are very responsive and obviously take pride in this property. They were often around shoveling/plowing, checking on the hot tub, or to help us get our car up the driveway....
It is a short walk down the road to the mountain shuttle, which we utilized often, and a quick ride into town.
The views of the mountain are immaculate.
This was the perfect location for skiing adventure, and we all hope to return.
4.0
Satisfied with the house. Lovely property. Ski in/ski out is not an accurate description but shuttles or just driving to the gondola is not too inconvenient
5.0
This condo is absolutely amazing and very close to Main Street. Owners were extremely friendly and answered questions quickly. Will definitely plan to stay here again in the future. We had 14 people and is was very roomy for us all.
5.0
Our kids loved staying at this property! From the jungle gym, to the trampoline, to the hot tub, they had a blast! It was very family friendly, very comfortable, and the owners were incredibly welcoming. We had an excellent stay!
5.0
The perfect house for families! Amazing place!
5.0
The perfect place for a family vacation! Owners were prompt to answer any questions. Kids loved it! Beautiful property. Would stay again!
5.0
This was the perfect place for us to celebrate with our four kids and their families (15 total people ages 5 and up). Rooms for all, big kitchen and dining, activities inside and out for small kids and teens. We also took 300+ pictures in the beautiful settings just steps from the house. Amy is very attentive to anything you need. Thanks so much for making our time memorable.
5.0
The entire family had a wonderful time. We are a large group (14) with mixed ages and the gone accommodated all very well. We felt at home. Amy was wonderful, providing lots of information and even blow up beds when needed. I give her a 5 star rating.
4.0
House was a good size for our group of 13. It's a little dated and could use some refresh but it was fine. Our only issue was the very steep driveway
5.0
Excellent for families
If you are looking for the perfect mountain property in Breckenridge for a few families, look no further, you found it. The home is perfect and accommodates 3 families well. The property managers go out of their way to be excellent hosts, and are go beyond expectations when needed. The property is fantastic for kids and pets to run and play.
5.0
Absolutely Perfect!
This is the best home we have EVER stayed in. My family and I went up for our annual Super Bowl weekend in Breckenridge. Everything about this home is amazing. Amy has thought of everything. We ate our dinners in the house and there wasn’t one time we wanted for anything. Every utensil, mixer, blender, measuring cup, etc is there. When I saw the pictures I knew it would be nice, but they don’t do it justice. The view is unreal and the interior is perfect. We could ALL watch a movie or you could go off and find a cozy corner to read. The hot tub is wonderful after a day on the mountain. Amy was so great and we can’t wait to go back....
5.0
Excellent home for a family ski vacation
We had a terrific stay. Amy was easy to communicate with and the house was excellent for our group of 5 adults. The kitchen was terrific for home cooking and the open living area downstairs great for spending quality time together. The neighborhood bus was convenient for getting onto the mountain for skiing.
5.0
Beautiful house
Very comfortably fit my family of six. Kitchen was so well appointed and helpfully labelled, we wanted for nothing. Lay out is great for entertaining with several different, comfortable sitting areas. Great house for a family vacation!
5.0
Great summer stay
Fantastic property for young kids. Tons to do inside and out and a short drive to town!
5.0
Perfect home for a family vacation
This is a wonderful large well-maintained property. The outdoor playground was a huge hit with our grandkids. My only complaint is that the beds are queen-size rather than King. But to their credit, they were advertised as queens.The kitchen is very large and incredibly well equipped.
5.0
Beautiful home in a great location!
The home was AMAZING! It was so clean and stocked with everything one could need..including kids and baby stuff. Amy was a pleasure to work with. We will definitely be back!
5.0
Great mountain getaway
The house was exactly as pictured on the site. Quiet, relaxing location with beautiful views. Saw moose, fox, and deer in the yard and neighborhood.
5.0
Great location, lots of privacy
We much enjoyed spending 1 week in the - cozy - Manske residence. With all the conveniences of a well equipped home it also offered the ideal setting for a ski holiday. Close to the center of Breckenridge and Peak 9, the property is also located at the end of a secluded cul-de-sac. This offered a lot of privacy.
Thanks for sharing your home and we will certainly be back next season.
Regards
Bart, Birgit, Micah, Sascha and Luca
5.0
Beautiful home that was well stocked for use.
The pictures of this home do not do it justice. We prepared breakfast and dinner everyday in the home and we had everything we needed in appliances and utensils, which is rare in renting a home. Amy was easy to deal with and the kids had a blast playing the video games at the home. Thanks, James Holland
5.0
Great home base for skiing
Amy’s house worked out perfectly for our group of nine. The house is beautiful, spacious, and well-stocked. The ski in/ski out is a short walk away. Amy was great a communicating with us before and during our stay to make sure everything went smoothly. We opted to have Amy cook dinner one night, which was excellent. After a heavy snow the second night, the hosts cleared the driveway before we were ready to head out for the day. Overall, I would fully recommend this house to any group.
5.0
Fantastic family retreat!
Had an amazing time staying at 121! Great space, lots of room for kids and the whole family is welcome - including our dogs! Every imaginable “extra” - great views, quiet secluded environment, and still just a couple of minutes from town and the lifts. They also had every kitchen option, kids playthings, outdoor snow equipment, very fully outfitted all the way around. Also appreciated the incredible service Amy provides in setting you up for succes - some of the best welcome information and resources/service we’ve seen anywhere. Thanks again for lending us this incredible property and making it a great trip all the way around!
5.0
Awesome Home!!!
Where to start? The house is the cutest house ever, furnished to the max and equipped with anything you may need. Clean cozy rooms, awesome hot tub etc etc etc. Amy was super helpful and quick to responding to texts, Jared came to to the rescue twice within a few minutes, once to reset the hot tub and once to pull our car out of the steep driveway! over all awesome experience for a great price. Thanks so much guys! hope to be back soon.
5.0
A great place to stay
Great house, great location, great weather!
5.0
Can't wait to go back, wonderful house had everything!
We felt lucky to find this place when we booked it earlier this year. It seemed perfect for my family of 5 with 3 kids ages 7,6 and 2. We were able to reserve it for a 2 week stay. Turned out to be even better than we expected. Obviously CO in summer is such an escape for folks like us coming from Houston heat, but this property really made it such a perfect vacation. My kids spent almost every minute of daylight outside utilizing the awesome toys (fort, a real zipline, sandpit, trampoline) in the backyard. The adults spent relaxing time by the wonderful windows or sitting on one of the 3 porches looking at the mountain views drinking wine, reading and listening to music. The house comes equipped with everything you could think of ever needing and then some. Even better... it was all labeled which I really appreciated. We can't wait to go back.
5.0
Perfect for our family with little ones! They had a ball and were fully entertained.
Great place for a home away from home! Had everything we could ask for and more. Amy was awesome at giving us info on things to do. Would definitely recommend this home for families with children.
5.0
Perfect Family Getaway
We loved this house! We especially loved it because it was so kid friendly. We had 5 kids ranging from 15 to 2 that spent the majority of their time outdoors. They were never bored. They loved the zipline, the trampoline, the playground, and the house itself. The house had everything we needed and more! We liked how everything was labeled in the kitchen so it was easier to search for what we needed. Awesome house with beautiful views!
FAQs
How much does this house cost compared to others in Breckenridge?
The average price for a rental in Breckenridge is $754 per night. This rental is $1,253 above the average.
Is parking included with this house?
Yes, parking is listed as an amenity at Fun home,zipline,tramp,trail access,hot-tub,mtn views,kid&pet👍town skihill close. For more information, we encourage you to contact the property about where to park.
Is there a pool at this house?
We didn’t find pool listed as an amenity for this house. It may be worth double checking if a pool is important for your stay.
Is Fun home,zipline,tramp,trail access,hot-tub,mtn views,kid&pet👍town skihill close pet friendly?
Yes! This house is pet-friendly. For more information, we recommend contacting the booking provider about animal policies.
What amenities are available at Fun home,zipline,tramp,trail access,hot-tub,mtn views,kid&pet👍town skihill close?
We found 14 amenities for this rental. This includes pets allowed, kitchen or kitchenette, internet / wifi, fireplace, and parking.
Explore similar vacation rentals in Breckenridge
Explore all rentals in BreckenridgeBreckenridge travel inspiration
Read our blogTrends
VacationRenter Holiday Travel Trends 2023
Trends
Our Biggest Survey Yet Reveals 6 Travel Trends for Spring Break 2022
Trends
2021 in Review: VacationRenter’s Top 6 Travel Trends of the Year
Guides
The Ultimate Breckenridge Ski Trip Guide
Guides
The Slopes Are Calling: Social Distance at These Spectacular Ski Destinations
Guides
5 Marvelous Places to Celebrate Friendsgiving & Where to Stay
Guides
8 Romantic Getaways Near Denver, Colorado
Guides
Plan a Trip to the Best Ski Resorts in Colorado

