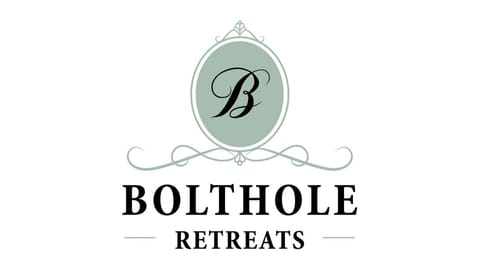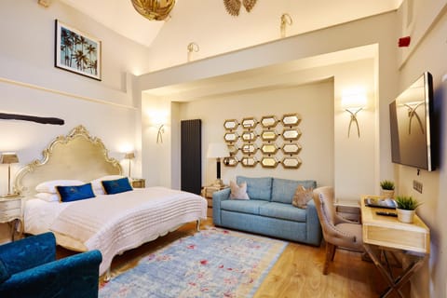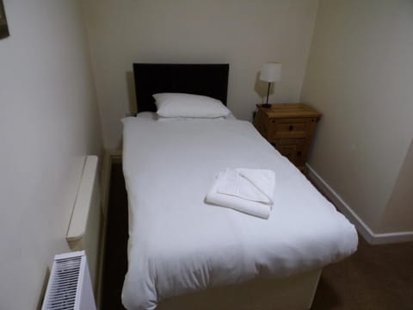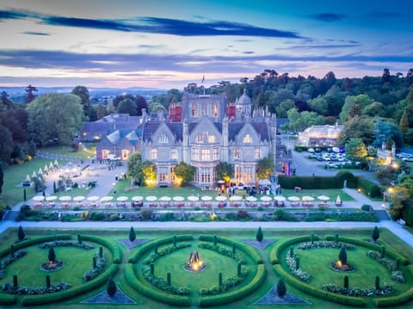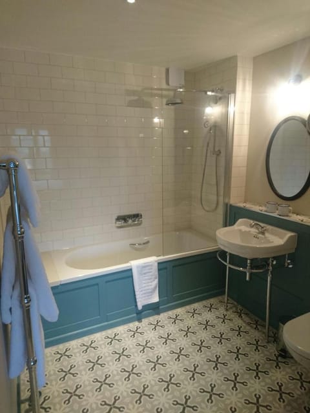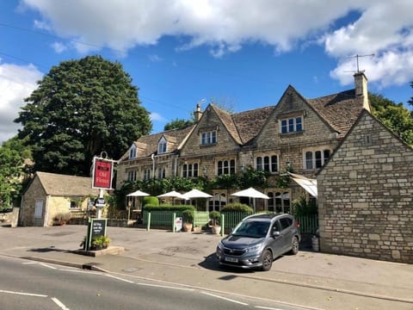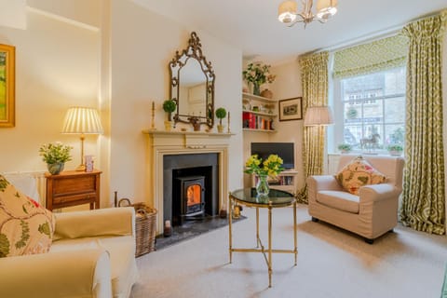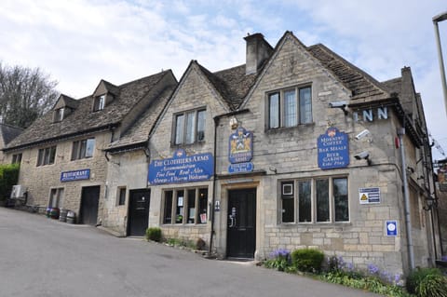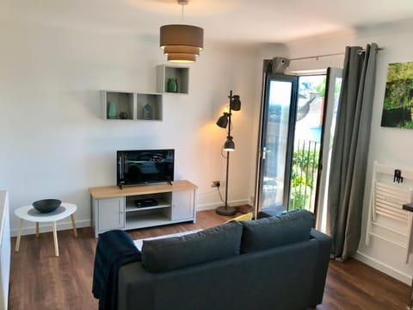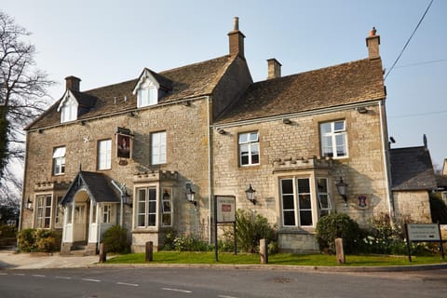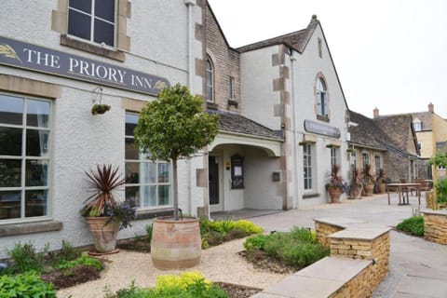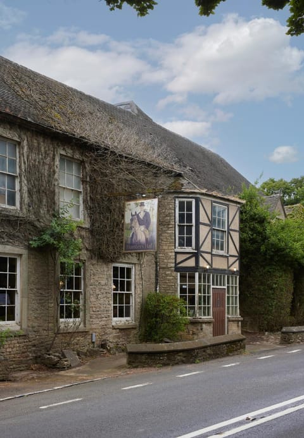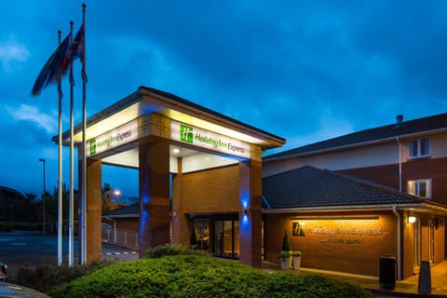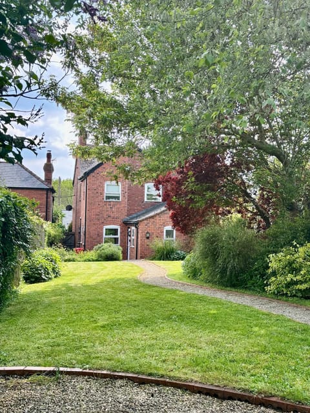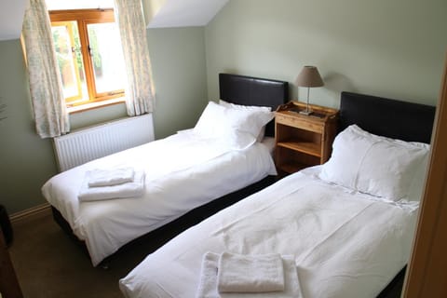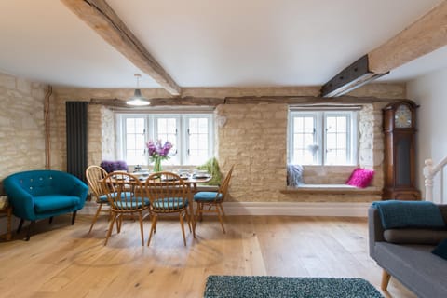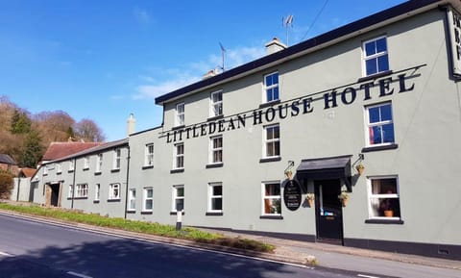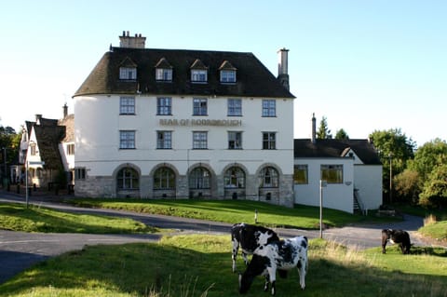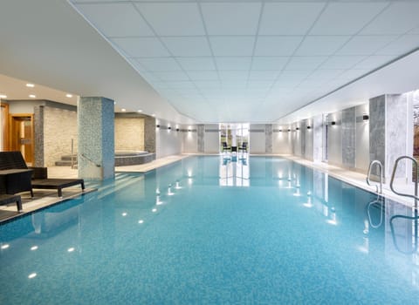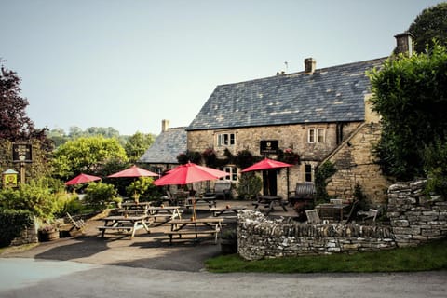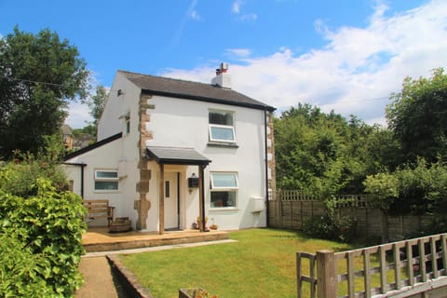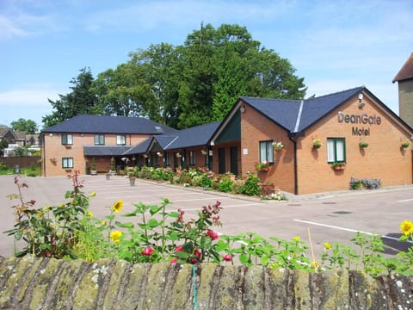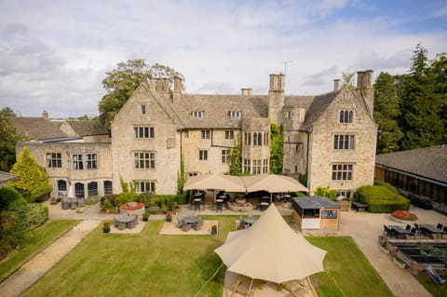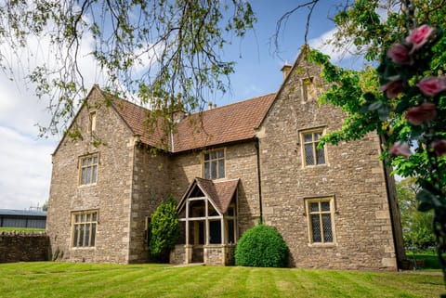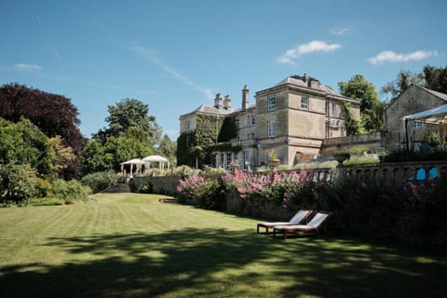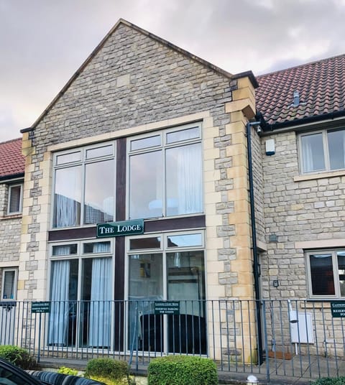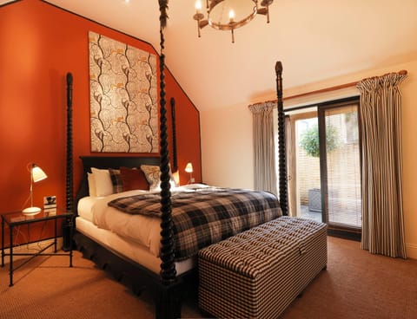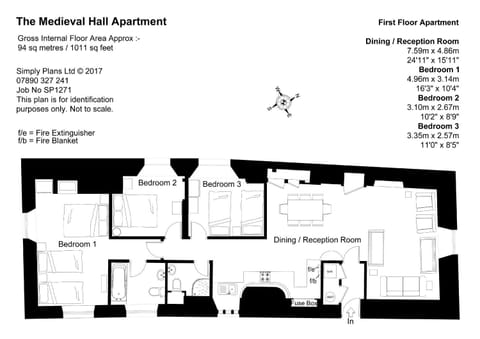Kingscote Park House - sleeps 19 guests in 9 bedrooms
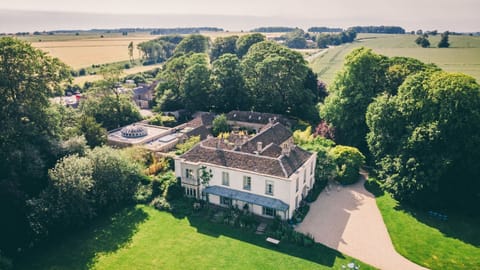
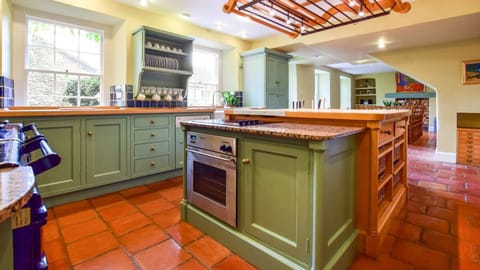
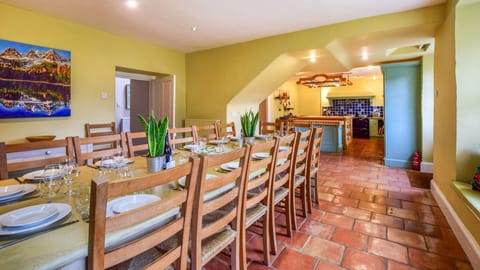
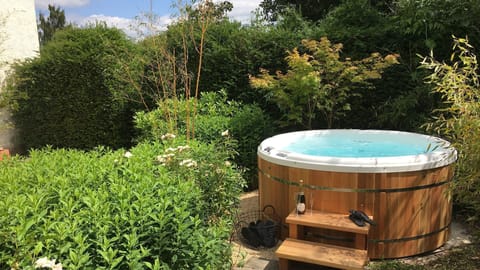
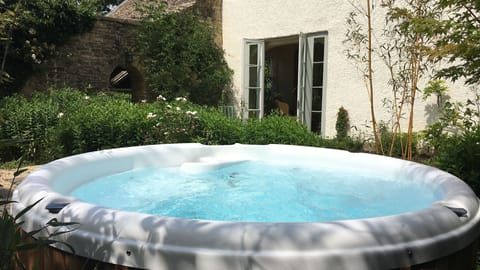
House in Stroud District
20 guests · 9 bedrooms · 5 baths
Reasons to book
Guests love it hereGuests give this property a top rating
Great for petsBring all your friends and family, even the furry ones
Top-tier experienceOne of the higher cost properties in the area
About this house rental
As you walk along the path from the parking area to the front of Kingscote Park House be prepared for your senses to be amazed! The path winds passed and under tall, mature trees, through a small oriental garden to the front of the House where you'll turn to face a beautiful, handsome property, with a wide, arched doorway, five tall windows (alluding to the high ceilings inside) and an exquisite terrace. This outer view of the House belies the even greater beauty inside where there's enough space for 19 guests to comfortably spend a lifetime - whatever the season. From every direction, the house looks out across formal gardens, parkland, courtyards or water features, some 28 acres of beautifully tended land where no chemicals have been used for 25 years.
The current owner/custodian of the Matara Estate has dedicated much of the last 25 years to convert the 28 acres that surround the House from grassland to the beautiful gardens and parklands seen today. Half of the land has been set aside for rewilding and the creation of four major habitats where deciduous plants and wildlife are thriving and teeming with fauna and flora. To date, the staff at Matara have planted over 1,500 trees in the parkland. A private tour can be arranged - just ask the caretaker on your arrival.
Inside, the House is at once spacious, elegant, cosy and unique, with stunning artwork on the walls and beautiful rugs on the floors. Its seven king-size bedrooms, one twin and one family room are all individually furnished, and named, and lead off a landing long and wide enough for a king. From the Wurlitzer juke box to the Regency balcony, from the opulent bathrooms to the homely kitchen, and from the striking sun room to the remarkable library and sitting room, guests will feel transported to another world as soon as they step inside.
Ground Floor
Throughout the ground floor (excepting the Kitchen and Informal Dining Room which has stone flagstones) the floors are carpeted with sisal and beautiful Asian or Middle Eastern rugs.
Entrance Hall:
Step through the beautiful arched doorway into the magnificent hallway, with a view along the entire length of the house to the Sun Room. A beautiful polished wooden floor is made cosy with thick rugs.
Bedroom 9 - Garland Room:
Tucked away, to the side of the main entrance, is the Garland Room, so-called because of the beautiful full-length floral curtains forming a garland around the window. Furnished with a king-size bed with bedside tables and reading lamps, dressing table, armchair and full-length mirror. The decorative stone fireplace features two scallop shells, which form part of the Kingscote family crest and coat of arms.
Formal Dining Room:
Just off the entrance hall is the dual-aspect Formal Dining Room with floor-to-ceiling windows overlooking the parkland. Furnished with a long, double-width table to comfortably seat 19 guests, an antique sideboard and a large open fireplace with an impressively big mirror reflecting the light back into the room.
Sitting Room:
A cosy and inviting room with wide, Regency windows, providing a wonderful view out to the parkland. Sumptuously furnished with a four-seater sofa, three plump armchairs, a large footstool-table, plenty of reading lights and an open fire - the ideal place to curl up with a book or play a game.
The Sun Room:
At the end of the hallway is the delightful Sun Room, with its primrose-yellow walls adding to the light and bright feel of this area. Two high-back armchairs provide the perfect seating to retreat with a good book chosen from the House library or enjoy a gentle breeze coming through the French windows which open out from the Sun Room to a patio and formal private garden.
The Library:
Tucked away at the far end of the House, just off the Sun Room, is the fabulous Library with a wall of shelves chock-full of books covering many genres, topics and tales. In the cupboards below the books are plenty of family games to keep everyone amused and behind a large corner cupboard is a TV. The Library has a large open fireplace and is furnished with a three-seater sofa, an armchair and a long window seat with lots of lovely cushions.
Second Hallway/Passageway:
Off the main hallway is a wide passageway that leads to the oldest part of Kingscote House, evidenced by the original stone flooring. Head down three stone steps to the Kitchen, Informal Dining Room, Cloakroom, Utility Room, and a flight of stairs that leads to Bedroom 6-The Wisteria Room and a large Shower Room. (At the end of the passageway is a locked door behind which is the Matara office).
Look out for the original Wurlitzer juke box in the passageway just outside the Kitchen.
The Kitchen:
As you step into the kitchen, you'll instantly feel the change in history, with the lower ceiling providing the evidence that you're in the original part of the house, which dates back to the 13th Century. This beautifully cosy farmhouse kitchen with its rich yellow walls and seagrass blue units is fully equipped to cater for all who stay here, with a five-oven Aga and separate electric oven and hob, dishwasher, fridge-freezer, double stone sink, and plenty of preparation surfaces, including a central island with an inset marble cutting board, knife rack and an overhead pots and pans rack. You can keep the cook company sitting on a comfy armchair next to the Aga or gaze out the window at the lily pond and private courtyard as you do the washing up.
Informal Dining Area:
At the far end of the Kitchen is a large dining area - a delightful space that comfortably sits 16 around a large rectangular country-kitchen table. Two long windows with window seats and comfy cushions look out over the private courtyard patio. In addition, there are two armchairs, a sideboard, a small TV and a Bluetooth speaker.
Utility Room:
The large Utility Room is accessed from two sides, via a door across the passageway from the Dining Area or from the parking area - handy for returning from walks with muddy boots and dogs and wet clothes. The Utility Room has a washing machine, dryer, sink and drying area.
Cloakroom:
On the opposite side of the passageway to the door into the kitchen is the downstairs cloakroom. Open the door and climb up three stone steps to the throne-like toilet, with a washbasin and vanity unit behind the door.
First Floor
Climb the beautiful stone staircase with its handmade iron spindles and mahogany handrail to the first-floor bedrooms and bath/shower rooms (listed as you come to them not by size):
Bedroom 1 - Rose Room:
At the top of the stairs, the Rose Room overlooks the front of the house with a great view over the gravel courtyard to the mature parkland trees. The pale blue walls and rose prints give a calming feel to this bedroom. Furnished with a king-size bed, armchair, the bedside chest of drawers, with reading lamps, two in-built wardrobes and an original (non-working) fireplace with a large gilt mirror above. (4.47 x 3.47m)
Family Bathroom:
Sitting between Bedroom 1 and 2 and overlooking the front of the house, this bathroom features a claw foot bath with a hand shower, a corner cubicle shower, toilet, washbasin and heated towel rail.
Bedroom 2 - Black & White Room:
This spacious and bright dual-aspect bedroom with its super-king size bed has views over the front and side of the House out to the extensive parkland beyond. Furnished with a wardrobe, bedside table and reading lights, an armchair, a velvet button-back chaise longue and two window seats - plenty of choice for sitting and relaxing while contemplating the views and the black and white Art Deco feel of this stunning room. (4.97 x 5.14m)
Bedroom 3 - Gold Room:
A beautiful and opulently decorated room overlooking the parkland, with accents of gold and brass - hence the Gold Room! Furnished with a king-size bed on a striking brass bedstead, bedside tables and reading lamps, two armchairs, a gold velvet footstool and two large mirrors. (Wardrobe/hanging provided but not shown.) (5.00 x 4.17m)
Bedroom 4 - Highland Room:
Overlooking the parkland to the side of the House, the Highland Bedroom is so-called because of the beautiful thistle curtains and tartan headboard and valence. Furnished with a king-size bed with bedside tables and unique ‘hare' reading lamps, two handmade leather ‘bucket' seats, a royal blue velvet chaise longue and two in-built wardrobes. This bedroom has an original Victorian fireplace (decorative only) and a collection of delightful paintings of ferns. (4.98 x 5.00m)
Bedroom 5 - Master Bedroom:
The luxurious master bedroom features a fabulous super-king-size four-poster bed and a beautiful bay window with views to the parkland and beyond. It's so spacious that this bedroom has, on occasion, been known to sleep nine bridesmaids alongside a bride… it's that big! Furnished with a tallboy, two armchairs, a Regency-style sofa, a large desk (in the bay window), with a chair and lamp, a large chest of drawers with a mirror and an original (decorative) fireplace. Hanging space for guests in the Master Bedroom is available in the cupboard on the Landing outside the bedroom. (7.61 x 6.35m)
Master Bathroom:
Directly beside the master bedroom, but also accessible to other guests, is the gorgeous green and pink main bathroom, featuring two parts: one with a freestanding, clawfoot bathtub, washbasin and armchair, and the other, through an archway, featuring a large walk-in shower, toilet, and heated towel rail and lovely views across the lower rooftops and kitchen courtyard with its serene lily pond.
The Landing:
It's not often that a landing gets a separate mention. However, the landing at Kingscote Park House is almost eight metres long and three metres wide, with spectacular paintings and wall hangings and is so impressive it warrants a special mention! Children, big and small, will love the openness and space.
Family Shower Room:
Open the door across the landing from Bedroom 4 and head down seven carpeted steps to this spacious and elegant Shower Room, with a large walk-in shower, toilet, washbasin, vanity unit and large mirror. An original window seat is a perfect spot to sit and dry off or place a towel and clothes.
Family Shower Room:
Across the Landing from Bedroom 3 is a spacious Shower Room with an electric, walk-in corner shower, toilet, large washbasin with a mirror over, a table for personal items and a heated towel rail. In the corner of the shower room is a door (with a lock) leading to six steps down to a landing that takes you to Bedroom 6, a large shower room and the stairs up to Bedrooms 7 and 8 - the two twin rooms in the attic. This ‘wing of the house can also be accessed from the ground floor via a staircase off the passageway to the Kitchen.
Bedroom 6 - Wisteria Room:
Overlooking the kitchen courtyard and lily pond, with two window seats to enjoy the views, this bedroom, over the Kitchen, is tucked away from the main action of the other bedrooms. Perhaps the cosiest bedroom of them all due to its lower ceilings, a testimony to being in the original part of Kingscote Park House. The Wisteria Room is so-called because of the ancient wisteria that has trailed itself around the windows. The bedroom has a beautiful king-size bed with a golden velvet head- and footboard, bedside tables with reading lamps, a hand built desk and chair and two in-built wardrobes with shelves and hanging space. (4.61 x 4.4 m)
Family Shower Room:
Cross the landing outside Bedroom 6 and you'll find another spacious and elegant Shower Room, with a large corner shower, toilet, washbasin, vanity unit and large mirror. This Shower Room also has an original window seat - the perfect spot to sit and dry off or place a towel and clothes.
Second Floor
Head up the carpeted staircase, with a banister, to a small landing that sits between the two twin bedrooms tucked away in the converted loft. Both bedrooms feature the original, exposed A-frame timbers, and, unlike, many loft rooms, the ceilings are high enough so that all but the extremely tall won't bump their heads on the beams!
Bedroom 7 - Family bedroom:
Turn right at the top of the stairs to the family bedroom with one king-size bed and one single. The room has a storage cupboard, three comfy floor cushions, sisal carpeting and a Persian-style rug. There are great views from the dormer window (with blind) out over the rooftops of the other Matara Centre buildings and down to the kitchen courtyard below. (Note: the door off this bedroom leads to a private storeroom and is kept locked.) (4.88 x 4.52m)
Bedroom 8 - Twin 2:
Turn left at the top of the stairs to the second of the twin rooms with two standard-size single beds on pretty, white iron bedsteads each with a bedside table and lamp. The room has a small corner cupboard for hanging clothes, a unique standing desk-cum dressing table with a mirror above, a Lloyd Loom armchair, sisal carpeting and a Persian-style rug. There are great views from the dormer window (with blind) out over the rooftops of the other Matara Centre buildings and down to the kitchen courtyard below. (4.88 x 4.52m)
Outside
Kingscote Park House sits on 28 acres of community public parkland, lovingly tended land where guests, as well as the public, can enjoy several formal gardens, an eight-sided labyrinth, woodland paths, a series of small lakes and parkland, and public footpaths, including the Cotswold Way, right on the doorstep, and the village pub just steps away.
Directly outside the Kitchen is a beautiful, secluded private courtyard garden with a lily pond, seating and BBQ - all for the private use of guests staying at Kingscote Park House. A delightful stone archway leads through to another patio where there is a hot tub for guests' private use. The hot tub can also be accessed via the Sun Room.
The owner/custodian of the Matara Estate has dedicated much of the last 25 years to converting the 28 acres that surround the House from grassland - once grazed by racehorses* to the beautiful gardens and parklands seen today. Half of the land has been set aside for rewilding and the creation of four major habitats where deciduous plants and wildlife are thriving and teeming with fauna and flora. To date, the staff at Matara have planted over 1,500 trees in the parkland. A private tour can be arranged - just ask the caretaker on your arrival. (*In 1820, Sir Thomas Henry Kingscote laid out a racecourse in the grounds, the round course was a mile and a half long with a straight run of six furlongs!)
The current owner/custodian of the Matara Estate has dedicated much of the last 25 years to convert the 28 acres that surround the House from grassland to the beautiful gardens and parklands seen today. Half of the land has been set aside for rewilding and the creation of four major habitats where deciduous plants and wildlife are thriving and teeming with fauna and flora. To date, the staff at Matara have planted over 1,500 trees in the parkland. A private tour can be arranged - just ask the caretaker on your arrival.
Inside, the House is at once spacious, elegant, cosy and unique, with stunning artwork on the walls and beautiful rugs on the floors. Its seven king-size bedrooms, one twin and one family room are all individually furnished, and named, and lead off a landing long and wide enough for a king. From the Wurlitzer juke box to the Regency balcony, from the opulent bathrooms to the homely kitchen, and from the striking sun room to the remarkable library and sitting room, guests will feel transported to another world as soon as they step inside.
Ground Floor
Throughout the ground floor (excepting the Kitchen and Informal Dining Room which has stone flagstones) the floors are carpeted with sisal and beautiful Asian or Middle Eastern rugs.
Entrance Hall:
Step through the beautiful arched doorway into the magnificent hallway, with a view along the entire length of the house to the Sun Room. A beautiful polished wooden floor is made cosy with thick rugs.
Bedroom 9 - Garland Room:
Tucked away, to the side of the main entrance, is the Garland Room, so-called because of the beautiful full-length floral curtains forming a garland around the window. Furnished with a king-size bed with bedside tables and reading lamps, dressing table, armchair and full-length mirror. The decorative stone fireplace features two scallop shells, which form part of the Kingscote family crest and coat of arms.
Formal Dining Room:
Just off the entrance hall is the dual-aspect Formal Dining Room with floor-to-ceiling windows overlooking the parkland. Furnished with a long, double-width table to comfortably seat 19 guests, an antique sideboard and a large open fireplace with an impressively big mirror reflecting the light back into the room.
Sitting Room:
A cosy and inviting room with wide, Regency windows, providing a wonderful view out to the parkland. Sumptuously furnished with a four-seater sofa, three plump armchairs, a large footstool-table, plenty of reading lights and an open fire - the ideal place to curl up with a book or play a game.
The Sun Room:
At the end of the hallway is the delightful Sun Room, with its primrose-yellow walls adding to the light and bright feel of this area. Two high-back armchairs provide the perfect seating to retreat with a good book chosen from the House library or enjoy a gentle breeze coming through the French windows which open out from the Sun Room to a patio and formal private garden.
The Library:
Tucked away at the far end of the House, just off the Sun Room, is the fabulous Library with a wall of shelves chock-full of books covering many genres, topics and tales. In the cupboards below the books are plenty of family games to keep everyone amused and behind a large corner cupboard is a TV. The Library has a large open fireplace and is furnished with a three-seater sofa, an armchair and a long window seat with lots of lovely cushions.
Second Hallway/Passageway:
Off the main hallway is a wide passageway that leads to the oldest part of Kingscote House, evidenced by the original stone flooring. Head down three stone steps to the Kitchen, Informal Dining Room, Cloakroom, Utility Room, and a flight of stairs that leads to Bedroom 6-The Wisteria Room and a large Shower Room. (At the end of the passageway is a locked door behind which is the Matara office).
Look out for the original Wurlitzer juke box in the passageway just outside the Kitchen.
The Kitchen:
As you step into the kitchen, you'll instantly feel the change in history, with the lower ceiling providing the evidence that you're in the original part of the house, which dates back to the 13th Century. This beautifully cosy farmhouse kitchen with its rich yellow walls and seagrass blue units is fully equipped to cater for all who stay here, with a five-oven Aga and separate electric oven and hob, dishwasher, fridge-freezer, double stone sink, and plenty of preparation surfaces, including a central island with an inset marble cutting board, knife rack and an overhead pots and pans rack. You can keep the cook company sitting on a comfy armchair next to the Aga or gaze out the window at the lily pond and private courtyard as you do the washing up.
Informal Dining Area:
At the far end of the Kitchen is a large dining area - a delightful space that comfortably sits 16 around a large rectangular country-kitchen table. Two long windows with window seats and comfy cushions look out over the private courtyard patio. In addition, there are two armchairs, a sideboard, a small TV and a Bluetooth speaker.
Utility Room:
The large Utility Room is accessed from two sides, via a door across the passageway from the Dining Area or from the parking area - handy for returning from walks with muddy boots and dogs and wet clothes. The Utility Room has a washing machine, dryer, sink and drying area.
Cloakroom:
On the opposite side of the passageway to the door into the kitchen is the downstairs cloakroom. Open the door and climb up three stone steps to the throne-like toilet, with a washbasin and vanity unit behind the door.
First Floor
Climb the beautiful stone staircase with its handmade iron spindles and mahogany handrail to the first-floor bedrooms and bath/shower rooms (listed as you come to them not by size):
Bedroom 1 - Rose Room:
At the top of the stairs, the Rose Room overlooks the front of the house with a great view over the gravel courtyard to the mature parkland trees. The pale blue walls and rose prints give a calming feel to this bedroom. Furnished with a king-size bed, armchair, the bedside chest of drawers, with reading lamps, two in-built wardrobes and an original (non-working) fireplace with a large gilt mirror above. (4.47 x 3.47m)
Family Bathroom:
Sitting between Bedroom 1 and 2 and overlooking the front of the house, this bathroom features a claw foot bath with a hand shower, a corner cubicle shower, toilet, washbasin and heated towel rail.
Bedroom 2 - Black & White Room:
This spacious and bright dual-aspect bedroom with its super-king size bed has views over the front and side of the House out to the extensive parkland beyond. Furnished with a wardrobe, bedside table and reading lights, an armchair, a velvet button-back chaise longue and two window seats - plenty of choice for sitting and relaxing while contemplating the views and the black and white Art Deco feel of this stunning room. (4.97 x 5.14m)
Bedroom 3 - Gold Room:
A beautiful and opulently decorated room overlooking the parkland, with accents of gold and brass - hence the Gold Room! Furnished with a king-size bed on a striking brass bedstead, bedside tables and reading lamps, two armchairs, a gold velvet footstool and two large mirrors. (Wardrobe/hanging provided but not shown.) (5.00 x 4.17m)
Bedroom 4 - Highland Room:
Overlooking the parkland to the side of the House, the Highland Bedroom is so-called because of the beautiful thistle curtains and tartan headboard and valence. Furnished with a king-size bed with bedside tables and unique ‘hare' reading lamps, two handmade leather ‘bucket' seats, a royal blue velvet chaise longue and two in-built wardrobes. This bedroom has an original Victorian fireplace (decorative only) and a collection of delightful paintings of ferns. (4.98 x 5.00m)
Bedroom 5 - Master Bedroom:
The luxurious master bedroom features a fabulous super-king-size four-poster bed and a beautiful bay window with views to the parkland and beyond. It's so spacious that this bedroom has, on occasion, been known to sleep nine bridesmaids alongside a bride… it's that big! Furnished with a tallboy, two armchairs, a Regency-style sofa, a large desk (in the bay window), with a chair and lamp, a large chest of drawers with a mirror and an original (decorative) fireplace. Hanging space for guests in the Master Bedroom is available in the cupboard on the Landing outside the bedroom. (7.61 x 6.35m)
Master Bathroom:
Directly beside the master bedroom, but also accessible to other guests, is the gorgeous green and pink main bathroom, featuring two parts: one with a freestanding, clawfoot bathtub, washbasin and armchair, and the other, through an archway, featuring a large walk-in shower, toilet, and heated towel rail and lovely views across the lower rooftops and kitchen courtyard with its serene lily pond.
The Landing:
It's not often that a landing gets a separate mention. However, the landing at Kingscote Park House is almost eight metres long and three metres wide, with spectacular paintings and wall hangings and is so impressive it warrants a special mention! Children, big and small, will love the openness and space.
Family Shower Room:
Open the door across the landing from Bedroom 4 and head down seven carpeted steps to this spacious and elegant Shower Room, with a large walk-in shower, toilet, washbasin, vanity unit and large mirror. An original window seat is a perfect spot to sit and dry off or place a towel and clothes.
Family Shower Room:
Across the Landing from Bedroom 3 is a spacious Shower Room with an electric, walk-in corner shower, toilet, large washbasin with a mirror over, a table for personal items and a heated towel rail. In the corner of the shower room is a door (with a lock) leading to six steps down to a landing that takes you to Bedroom 6, a large shower room and the stairs up to Bedrooms 7 and 8 - the two twin rooms in the attic. This ‘wing of the house can also be accessed from the ground floor via a staircase off the passageway to the Kitchen.
Bedroom 6 - Wisteria Room:
Overlooking the kitchen courtyard and lily pond, with two window seats to enjoy the views, this bedroom, over the Kitchen, is tucked away from the main action of the other bedrooms. Perhaps the cosiest bedroom of them all due to its lower ceilings, a testimony to being in the original part of Kingscote Park House. The Wisteria Room is so-called because of the ancient wisteria that has trailed itself around the windows. The bedroom has a beautiful king-size bed with a golden velvet head- and footboard, bedside tables with reading lamps, a hand built desk and chair and two in-built wardrobes with shelves and hanging space. (4.61 x 4.4 m)
Family Shower Room:
Cross the landing outside Bedroom 6 and you'll find another spacious and elegant Shower Room, with a large corner shower, toilet, washbasin, vanity unit and large mirror. This Shower Room also has an original window seat - the perfect spot to sit and dry off or place a towel and clothes.
Second Floor
Head up the carpeted staircase, with a banister, to a small landing that sits between the two twin bedrooms tucked away in the converted loft. Both bedrooms feature the original, exposed A-frame timbers, and, unlike, many loft rooms, the ceilings are high enough so that all but the extremely tall won't bump their heads on the beams!
Bedroom 7 - Family bedroom:
Turn right at the top of the stairs to the family bedroom with one king-size bed and one single. The room has a storage cupboard, three comfy floor cushions, sisal carpeting and a Persian-style rug. There are great views from the dormer window (with blind) out over the rooftops of the other Matara Centre buildings and down to the kitchen courtyard below. (Note: the door off this bedroom leads to a private storeroom and is kept locked.) (4.88 x 4.52m)
Bedroom 8 - Twin 2:
Turn left at the top of the stairs to the second of the twin rooms with two standard-size single beds on pretty, white iron bedsteads each with a bedside table and lamp. The room has a small corner cupboard for hanging clothes, a unique standing desk-cum dressing table with a mirror above, a Lloyd Loom armchair, sisal carpeting and a Persian-style rug. There are great views from the dormer window (with blind) out over the rooftops of the other Matara Centre buildings and down to the kitchen courtyard below. (4.88 x 4.52m)
Outside
Kingscote Park House sits on 28 acres of community public parkland, lovingly tended land where guests, as well as the public, can enjoy several formal gardens, an eight-sided labyrinth, woodland paths, a series of small lakes and parkland, and public footpaths, including the Cotswold Way, right on the doorstep, and the village pub just steps away.
Directly outside the Kitchen is a beautiful, secluded private courtyard garden with a lily pond, seating and BBQ - all for the private use of guests staying at Kingscote Park House. A delightful stone archway leads through to another patio where there is a hot tub for guests' private use. The hot tub can also be accessed via the Sun Room.
The owner/custodian of the Matara Estate has dedicated much of the last 25 years to converting the 28 acres that surround the House from grassland - once grazed by racehorses* to the beautiful gardens and parklands seen today. Half of the land has been set aside for rewilding and the creation of four major habitats where deciduous plants and wildlife are thriving and teeming with fauna and flora. To date, the staff at Matara have planted over 1,500 trees in the parkland. A private tour can be arranged - just ask the caretaker on your arrival. (*In 1820, Sir Thomas Henry Kingscote laid out a racecourse in the grounds, the round course was a mile and a half long with a straight run of six furlongs!)
Amenities
Pets allowed
Kitchen or Kitchenette
Internet / Wifi
Fireplace
Parking
Laundry
Balcony or Patio
Dishwasher
Hot tub or spa
TV
Garden
Family friendly
Map of Stroud District
$$$$
Ratings and reviews
8.0 / 10.0
Generally we had a great experience. The house is spacious and well furnished. We stayed in the very large master bedroom which had quite a few stains on the carpet. These might well be dealt with by a good professional shampoo.
We used most of the amenities including the BB Que and even though it ws summer, we had need of the fireplace in the lounge which was cosy and enjoyable.
The people in the Matara house adjoining the property were most helpful.
10.0 / 10.0
Communications with bolt hole retreats were fantastic, we were able to get in early to set up for 18 ladies staying for my 50th as we explored rooms we were blown away with Stunning rooms, paintings and furnishings!! Such a calm relaxing place to chill out in and entertain. The photos did not capture the beauty of this place!
The kitchen is really very well equipped for large parties! Bed linen and beds so comfortable and high quality. We all had robes and flip flops for hot tube!! So much attention to detail made it the most fantastic place to hold and party weekend!
We will be back!! The stay was faultless!!
10.0 / 10.0
Had a fantastic stay at Kingscote Park. The house was lovely, great value for money and large enough for a few families and friends to get together over a weekend and enjoy the countryside
10.0 / 10.0
We stayed here for 2 nights as we had our wedding at the Kingscote Barn.
It was perfect!! The house and grounds were amazing. It was amazing to have the big kitchen to all cook together and celebrate before the wedding. All the rooms were perfect for the guests.
Everyone said how lovely their stay was and we will definitely look to book again.
Thank you
10.0 / 10.0
We just love this place, it is perfect for our annual family gathering with all our dogs. Staff are lovely and grounds beautiful. Definitionally hope to return
10.0 / 10.0
A Perfect Location for a Diamnond Wedding Anniversary
A wonderful 2 day stay at Kingscote, everything was perfect including the weather! The house is beautiful and the grounds amazing. The kitchen was well equipped and the table perfect for informal gatherings and meals.
We thoroughly enjoyed the splendour of the place and grounds, all beautifully kept and wonderfully clean, in fact the photos do not do it justice.
All the bedrooms were a great size and the extra touches of dressing gowns and slippers made it all the more special, bathrooms modern and all well appointed. In fact, it was so good, I am about to book it again .... A big thank you to all the super friendly and helpful staff on site, perfect!
10.0 / 10.0
A brilliant home and property
My friends and I had a small reunion and this property was above and beyond our expectations. The home itself is flawless and stunning, each room was beautiful! Photos cannot do this home and property justice! The outside property is stunning, the gardens are phenomenal and every way you turn there is something beautiful to see.
The staff working around the property were an absolute pleasure and were very helpful with every request we had.
I cannot recommend this highly enough for any get together or event!
FAQs
How much does this house cost compared to others in Stroud District?
The average price for a rental in Stroud District is $184 per night. This rental is $2,023 above the average.
Is parking included with this house?
Yes, parking is listed as an amenity at Kingscote Park House - sleeps 19 guests in 9 bedrooms. For more information, we encourage you to contact the property about where to park.
Is there a pool at this house?
We didn’t find pool listed as an amenity for this house. It may be worth double checking if a pool is important for your stay.
Is Kingscote Park House - sleeps 19 guests in 9 bedrooms pet friendly?
Yes! This house is pet-friendly. For more information, we recommend contacting the booking provider about animal policies.
What amenities are available at Kingscote Park House - sleeps 19 guests in 9 bedrooms?
We found 12 amenities for this rental. This includes pets allowed, kitchen or kitchenette, internet / wifi, fireplace, and parking.
Explore similar vacation rentals in Stroud District
Explore all rentals in Stroud DistrictStroud District travel inspiration
Read our blogGuides
Best East Coast Beaches and Getaway Locations You Can’t Miss
Budget Travel
7 Most Affordable Snowbird Destinations for 2025
Guides
Top Activities to Try in Panama City Beach, Florida
Guides
Top Things to Do in Gulf Shores, Alabama: Adventure and Fun Await
Local Culture
Exploring Miami’s Wynwood District: Street Art, Food, and More
Guides
Fun Things to Do in Ocean City, Maryland
Local Culture
A Foodie’s Guide to the Best Dining in Orlando, Florida
Guides
Top Things to Do in Oahu and Honolulu
