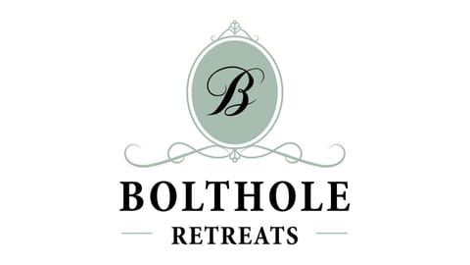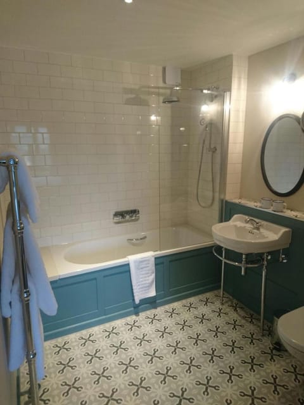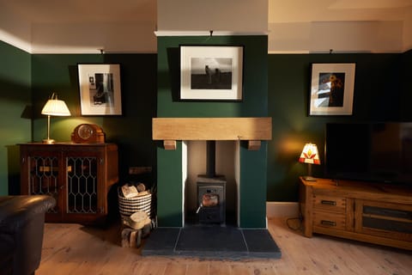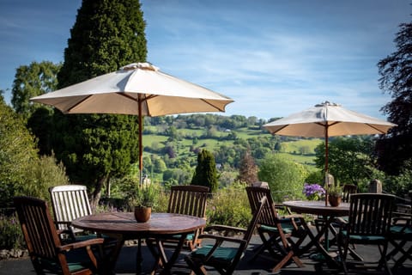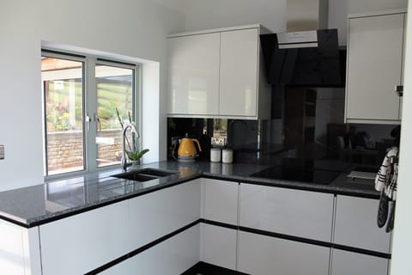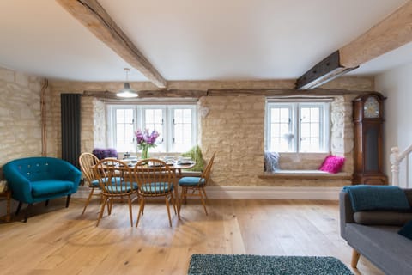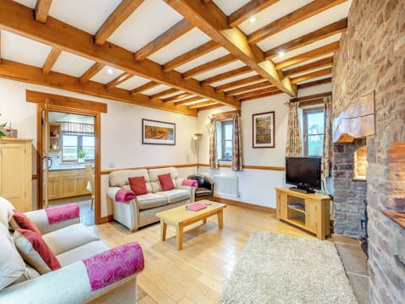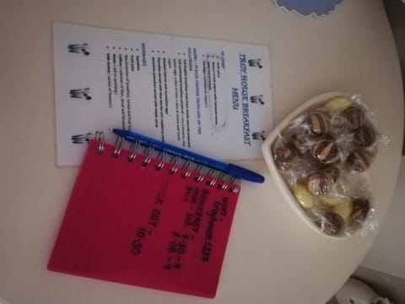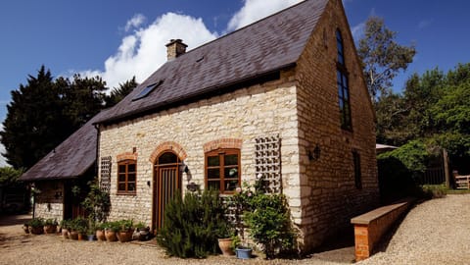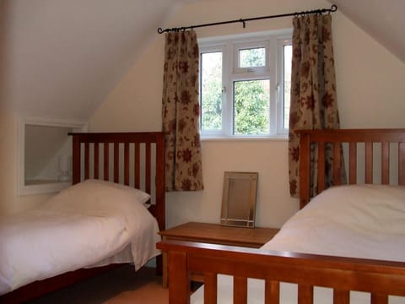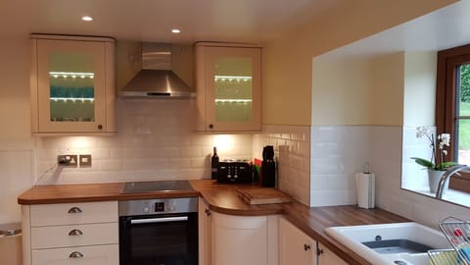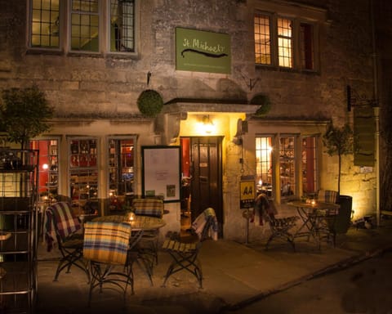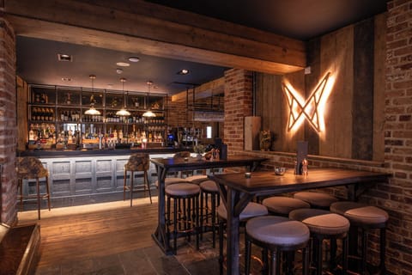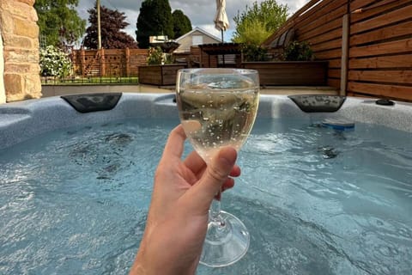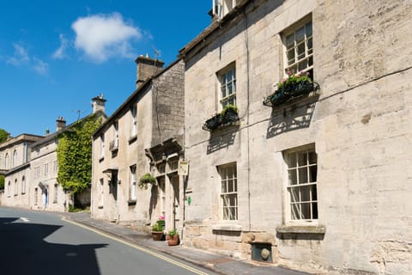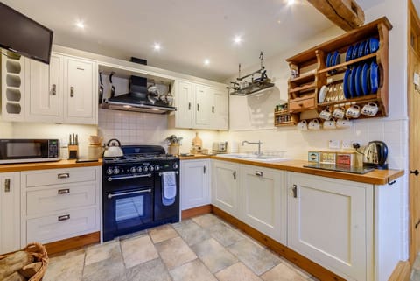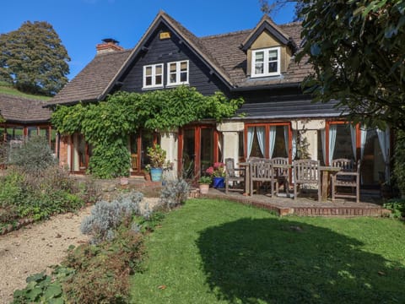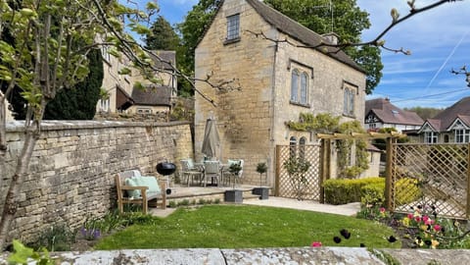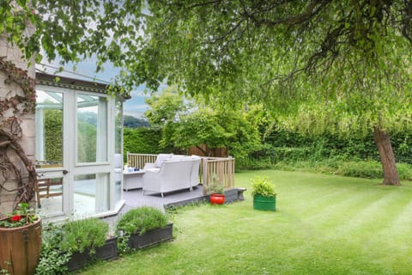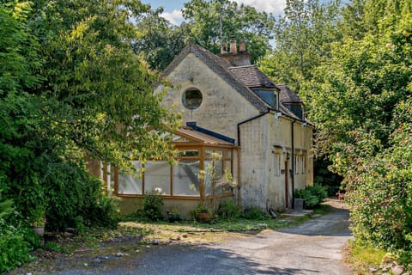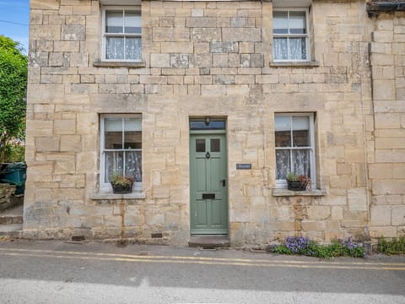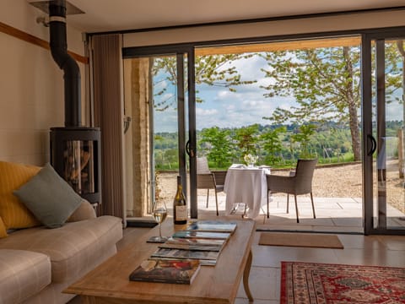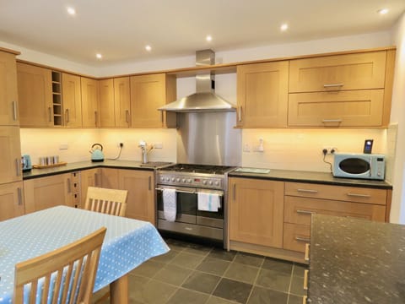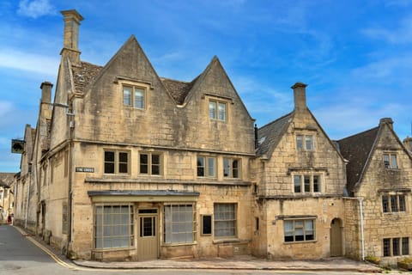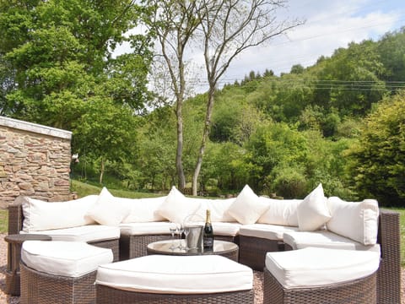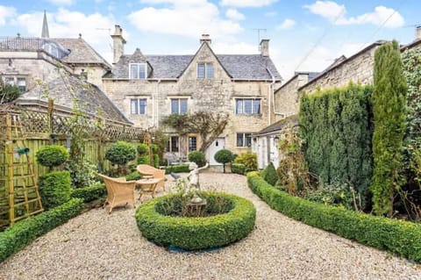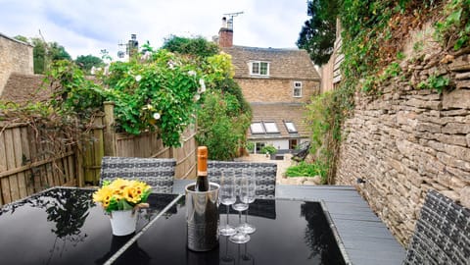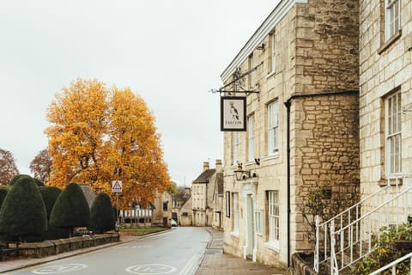Stable Cottage at Freams Farm, Painswick - sleeps 5 guests in 3 bedrooms
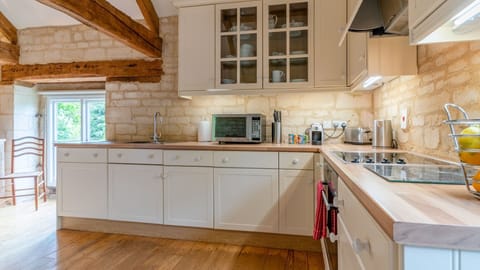
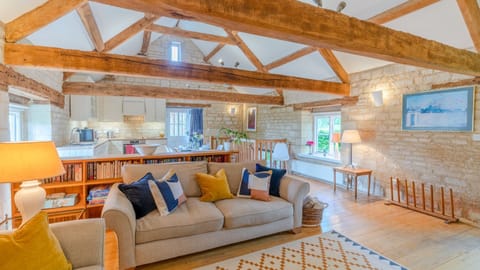
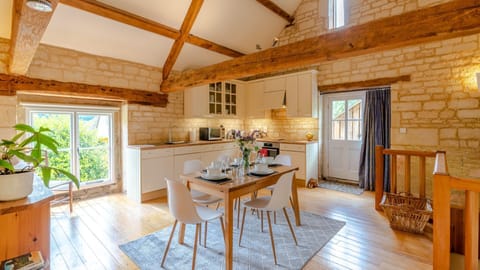
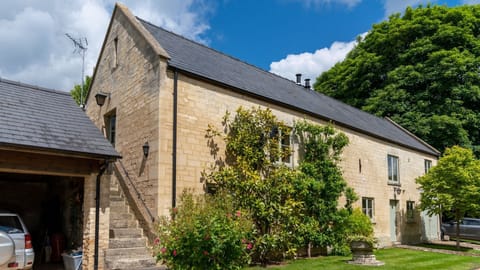
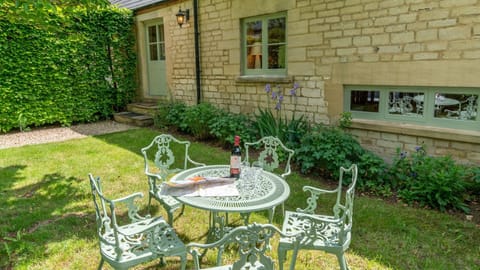
Cottage in Stroud District
5 guests · 3 bedrooms · 2 baths
Reasons to book
Guests love it hereGuests give this property a top rating
Great for petsBring all your friends and family, even the furry ones
High-end valuePrice for this property is higher than average in the area
About this cottage rental
As you approach Stable Cottage, down narrowing country lanes to the final farm track, you'll feel the cares of the modern world melting away as the beautiful Painswick Valley countryside surrounds you. Pull up outside the barn, unload your things, take a deep breath… you've arrived in the heart of one of the Cotswolds most peaceful locations.
From the front garden, climb two stone steps into the open-plan living area. You'll be immediately impressed by the vaulted ceiling and the magnificent, exposed timbers of the original A frame, which creates a spacious yet welcoming space. Here you'll find a living area with a wood burning stove and smart TV, and a well-equipped kitchen and dining area. A rear door opens to stone steps that descend to a small lawn with a bistro table and chairs - the perfect spot for a morning coffee while watching the local wildlife. A wooden staircase leads down to three light-filled, comfortable bedrooms, an ensuite shower room, a family bathroom and a cloakroom.
To the front of the cottage is a delightful garden with a small lawn and a cherry tree, with a laurel hedge providing privacy for guests to sit outside and enjoy a meal at the circular dining table. Through the hedge you can glimpse a second lawn, which is accessible via the back door off the kitchen, where there is a bistro table and two chairs. Guests also have access to a fabulous all-weather tennis court set in the owners' beautiful gardens. Head off on foot to a local pub or walk up to Painswick Beacon for a fabulous 360-degree view taking in Brecon Beacons, the Forest of Dean, Cheltenham, the Malvern Hills and more!
Ground Floor
Head up two stone steps, through the front door into the open plan living space where there is a living area, kitchen and dining area with beautiful wooden flooring from end to end. Guests will be immediately impressed by the cottage's high ceiling, the original timbers of the barn's A-frame, and the exposed Cotswold stone walls.
Living Area:
Just inside the front door, guests will find a handy coat rack and boot rack. Immediately ahead are two sofas positioned to enjoy the wood burning stove and 42" Smart TV. A long, low bookcase - full of novels, local information and games separates the living area from the kitchen and dining area.
Kitchen/Dining Area:
The cottage has a well-equipped, L-shaped kitchen with all the appliances and equipment needed for a self-catering stay. At the centre of this delightful open-plan area sits a rectangular, wooden dining table with five chairs. A floor height window looks down to the owner's gravel drive and across the stone wall to their 15th century manor house.
At the far end of the room a door opens to some stone steps that lead one way to an extension of the cottage's garden, the parking area and the gate to tennis court, and the other way down to the owner's drive and the path to the outbuilding housing the cottage's laundry facilities.
Lower Ground Floor
In the far corner of the open-plan living space, beside the kitchen/dining area, is a carpeted staircase, with a banister, which leads down to the bedrooms and bathrooms. Please note, the bedrooms are described as being on the ‘lower ground floor' because the cottage is built into a gently sloping hillside so guest must go down from the main living area. However, they are not below ground, and all are light and bright and look out at the owner's driveway and planted beds.
Bedroom One:
The cottage's main bedroom is furnished with a king-size bed with bedside tables and reading lamps, an inbuilt double wardrobe, and shelving with storage space below.
Ensuite Shower Room:
The ensuite features a corner shower with a single (detachable) shower head, a toilet, wash basin with a large mirror over and a heated towel rail.
Bedroom Two:
The middle bedroom has a bunk bed with two full-size, single beds, a chest of drawers, an inbuilt wardrobe and a handy chair for laying out clothes. This bedroom is intended for two children or one adult (with one child). In case you forget your children's teddy bears, you'll find two waiting to be loved.
Bedroom Three:
The spacious, single bedroom is furnished with a full-size single bed with a bedside chest of drawers and reading lamp and a Lloyd Loom armchair. A double inbuilt wardrobe provides hanging space and shelves and has an internal full-length mirror. (A third cupboard houses cleaning equipment and a travel cot.)
Family Bathroom:
The main bathroom has a full-size bath with an over-bath shower (with detachable shower head), a toilet, washbasin with a mirror over and a heated towel rail.
WC:
The cottage benefits from a third, separate downstairs toilet with washbasin.
Outside
Stable Cottage has a gravel path leading to two stone steps up to the front door. To the front and one side of the path is a small lawn with a large tree that's surrounded on three-sides by a laurel hedge, providing privacy for guests to sit outside and enjoy a meal at the circular dining table. Through the hedge you can glimpse a second lawn, which is accessible via the back door off the kitchen, where there is a bistro table and two chairs. Guests also have access to a fabulous all-weather tennis court set in the owners' beautiful gardens. At the end of the track leading to the cottage there is parking for one car, with overflow parking for an additional vehicle back up the farm track.
From the front garden, climb two stone steps into the open-plan living area. You'll be immediately impressed by the vaulted ceiling and the magnificent, exposed timbers of the original A frame, which creates a spacious yet welcoming space. Here you'll find a living area with a wood burning stove and smart TV, and a well-equipped kitchen and dining area. A rear door opens to stone steps that descend to a small lawn with a bistro table and chairs - the perfect spot for a morning coffee while watching the local wildlife. A wooden staircase leads down to three light-filled, comfortable bedrooms, an ensuite shower room, a family bathroom and a cloakroom.
To the front of the cottage is a delightful garden with a small lawn and a cherry tree, with a laurel hedge providing privacy for guests to sit outside and enjoy a meal at the circular dining table. Through the hedge you can glimpse a second lawn, which is accessible via the back door off the kitchen, where there is a bistro table and two chairs. Guests also have access to a fabulous all-weather tennis court set in the owners' beautiful gardens. Head off on foot to a local pub or walk up to Painswick Beacon for a fabulous 360-degree view taking in Brecon Beacons, the Forest of Dean, Cheltenham, the Malvern Hills and more!
Ground Floor
Head up two stone steps, through the front door into the open plan living space where there is a living area, kitchen and dining area with beautiful wooden flooring from end to end. Guests will be immediately impressed by the cottage's high ceiling, the original timbers of the barn's A-frame, and the exposed Cotswold stone walls.
Living Area:
Just inside the front door, guests will find a handy coat rack and boot rack. Immediately ahead are two sofas positioned to enjoy the wood burning stove and 42" Smart TV. A long, low bookcase - full of novels, local information and games separates the living area from the kitchen and dining area.
Kitchen/Dining Area:
The cottage has a well-equipped, L-shaped kitchen with all the appliances and equipment needed for a self-catering stay. At the centre of this delightful open-plan area sits a rectangular, wooden dining table with five chairs. A floor height window looks down to the owner's gravel drive and across the stone wall to their 15th century manor house.
At the far end of the room a door opens to some stone steps that lead one way to an extension of the cottage's garden, the parking area and the gate to tennis court, and the other way down to the owner's drive and the path to the outbuilding housing the cottage's laundry facilities.
Lower Ground Floor
In the far corner of the open-plan living space, beside the kitchen/dining area, is a carpeted staircase, with a banister, which leads down to the bedrooms and bathrooms. Please note, the bedrooms are described as being on the ‘lower ground floor' because the cottage is built into a gently sloping hillside so guest must go down from the main living area. However, they are not below ground, and all are light and bright and look out at the owner's driveway and planted beds.
Bedroom One:
The cottage's main bedroom is furnished with a king-size bed with bedside tables and reading lamps, an inbuilt double wardrobe, and shelving with storage space below.
Ensuite Shower Room:
The ensuite features a corner shower with a single (detachable) shower head, a toilet, wash basin with a large mirror over and a heated towel rail.
Bedroom Two:
The middle bedroom has a bunk bed with two full-size, single beds, a chest of drawers, an inbuilt wardrobe and a handy chair for laying out clothes. This bedroom is intended for two children or one adult (with one child). In case you forget your children's teddy bears, you'll find two waiting to be loved.
Bedroom Three:
The spacious, single bedroom is furnished with a full-size single bed with a bedside chest of drawers and reading lamp and a Lloyd Loom armchair. A double inbuilt wardrobe provides hanging space and shelves and has an internal full-length mirror. (A third cupboard houses cleaning equipment and a travel cot.)
Family Bathroom:
The main bathroom has a full-size bath with an over-bath shower (with detachable shower head), a toilet, washbasin with a mirror over and a heated towel rail.
WC:
The cottage benefits from a third, separate downstairs toilet with washbasin.
Outside
Stable Cottage has a gravel path leading to two stone steps up to the front door. To the front and one side of the path is a small lawn with a large tree that's surrounded on three-sides by a laurel hedge, providing privacy for guests to sit outside and enjoy a meal at the circular dining table. Through the hedge you can glimpse a second lawn, which is accessible via the back door off the kitchen, where there is a bistro table and two chairs. Guests also have access to a fabulous all-weather tennis court set in the owners' beautiful gardens. At the end of the track leading to the cottage there is parking for one car, with overflow parking for an additional vehicle back up the farm track.
Amenities
Pets allowed
Kitchen or Kitchenette
Internet / Wifi
Fireplace
Parking
Laundry
Dishwasher
TV
Garden
Family friendly
Map of Stroud District
$$$$
Ratings and reviews
10.0 / 10.0
This was a perfect little hideaway for a weekend break. Set in beautiful grounds it was a great location and so peaceful. Will definitely be returning.
10.0 / 10.0
We had a sunny week in this lovely quiet place, visiting villages and towns in the area. We loved the numerous walks in the area too, and found the local map and local walks books very useful. We had delicious meals at nearby pubs as well as using the barbeque at the property.
The property was very comfortable and well equipped. We were sad to leave when our week was up.
8.0 / 10.0
Just fine
10.0 / 10.0
Lovely cottage. Spacious main room; comfortable bedrooms; good bathrooms; beautiful area; and a fabulous private tennis court. Great bolt-hole! We loved it and plan to return.
10.0 / 10.0
The Stables at Freams Farm was the perfect location for relaxing, walking and exploring the Cotswolds. The accomodation has a living area, which is spacious and at the same time homely. This , together with the location, was the main reason for booking the Stables and it didn't disappoint. Situated away from the road it made for a peaceful and chilled stay. All our walks were straight from the front door to well marked footpaths. The Cotswolds Way is minutes from The Stables with several good route options. Sue and Peter are great hosts and easily contactable. Highly recommended
10.0 / 10.0
Beautiful rural home in idyllic surrounds. The house was very well finished, very comfortable and well equipped for self catering. The property is down a country lane close to beautiful village of Painswick, lots to do in the area. Thoroughly enjoyed our stay.
10.0 / 10.0
A lovely cottage in a very peaceful location.
Everything you need for a relaxing stay is provided.
We will definitely be returning
6.0 / 10.0
No WiFi and absence of basic toiletries (hand wash, shampoo, washing up liquid etc.) were main gripes. Luckily, there is a Tesco a few miles away, so we could buy tea towels etc. Broken cafetiere - owner tried to help and brought coffee pods. He also called his internet provider, but to no avail. Service from Bolthole Retreats was poor when we were called on the day of leaving to pay £60 for our dog that we believed had already been paid upon booking. Request for this to be waived given the circumstances was denied and we were bluntly told we should have just continued to call the owner (he was elderly and we didn't think this was fair after his third visit). Sorry, won't be returning, as level of experience and facilities did not reflect what we usually receive for the price paid when visiting The Cotswolds.
FAQs
How much does this cottage cost compared to others in Stroud District?
The average price for a rental in Stroud District is $184 per night. This rental is $138 above the average.
Is parking included with this cottage?
Yes, parking is listed as an amenity at Stable Cottage at Freams Farm, Painswick - sleeps 5 guests in 3 bedrooms. For more information, we encourage you to contact the property about where to park.
Is there a pool at this cottage?
We didn’t find pool listed as an amenity for this cottage. It may be worth double checking if a pool is important for your stay.
Is Stable Cottage at Freams Farm, Painswick - sleeps 5 guests in 3 bedrooms pet friendly?
Yes! This cottage is pet-friendly. For more information, we recommend contacting the booking provider about animal policies.
What amenities are available at Stable Cottage at Freams Farm, Painswick - sleeps 5 guests in 3 bedrooms?
We found 10 amenities for this rental. This includes pets allowed, kitchen or kitchenette, internet / wifi, fireplace, and parking.
Explore similar vacation rentals in Stroud District
Explore all rentals in Stroud DistrictStroud District travel inspiration
Read our blogGuides
Best East Coast Beaches and Getaway Locations You Can’t Miss
Budget Travel
7 Most Affordable Snowbird Destinations for 2025
Guides
Top Activities to Try in Panama City Beach, Florida
Guides
Top Things to Do in Gulf Shores, Alabama: Adventure and Fun Await
Local Culture
Exploring Miami’s Wynwood District: Street Art, Food, and More
Guides
Fun Things to Do in Ocean City, Maryland
Local Culture
A Foodie’s Guide to the Best Dining in Orlando, Florida
Guides
Top Things to Do in Oahu and Honolulu
