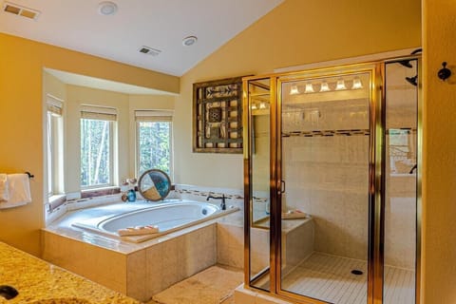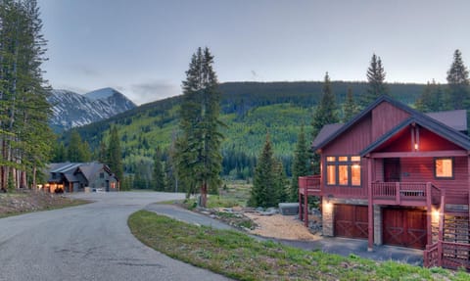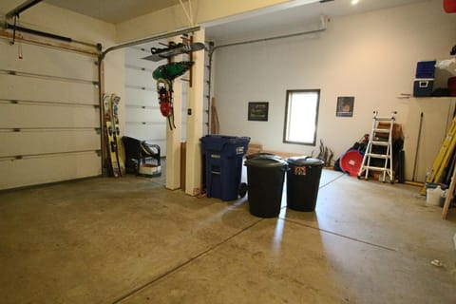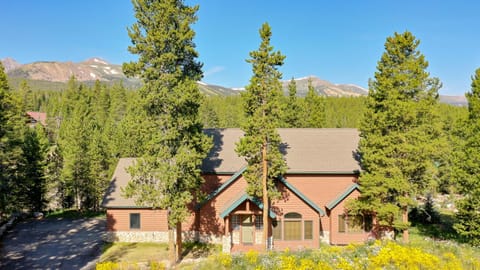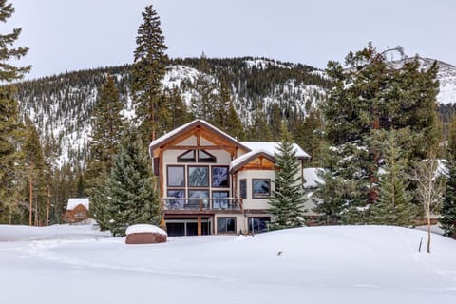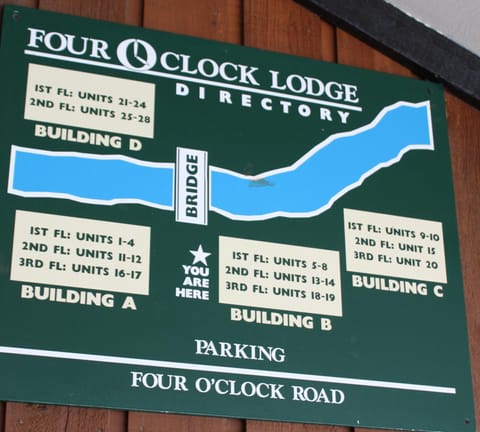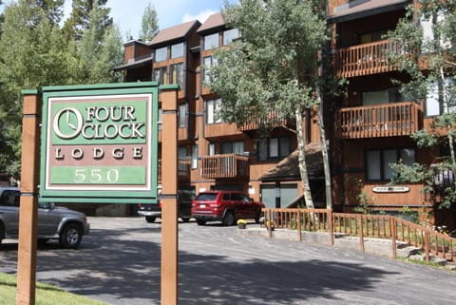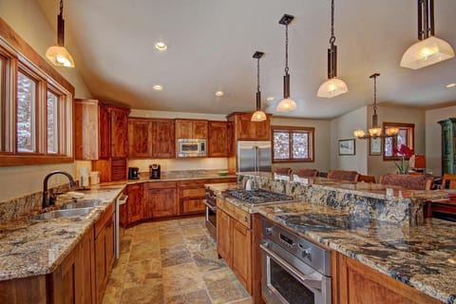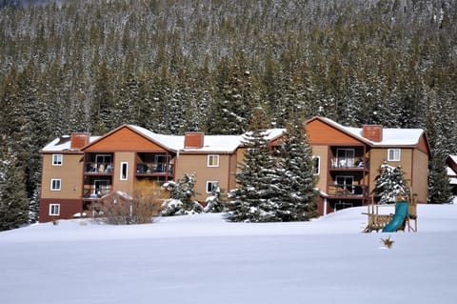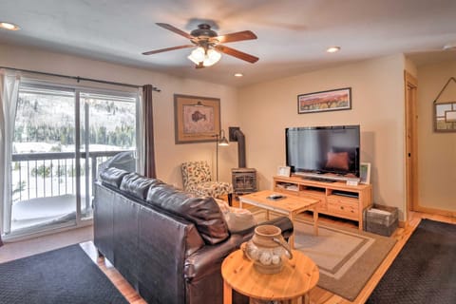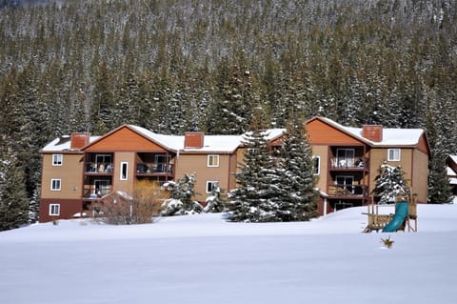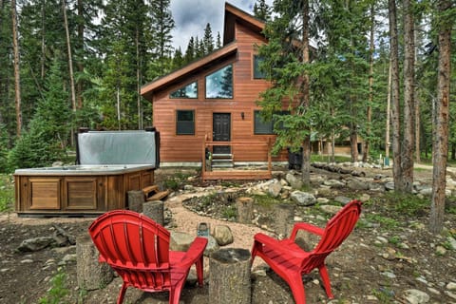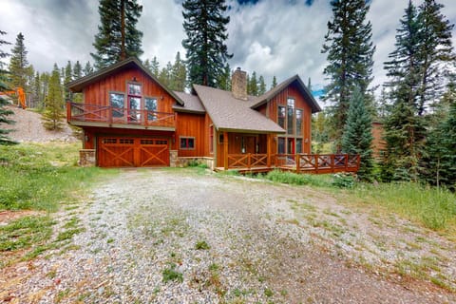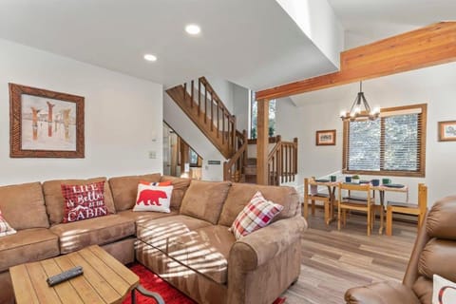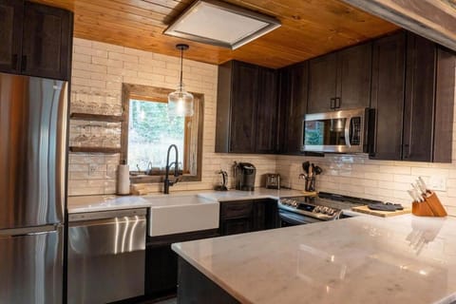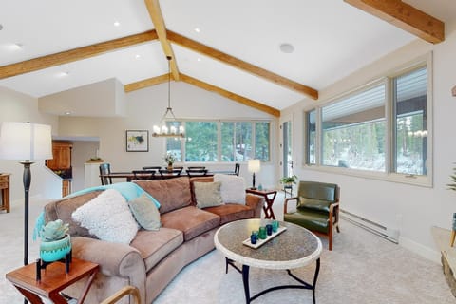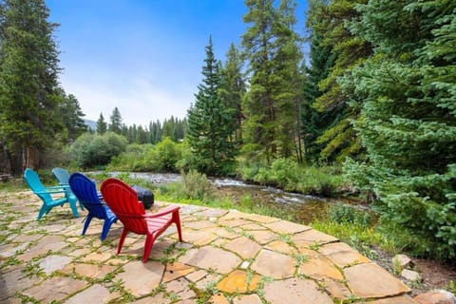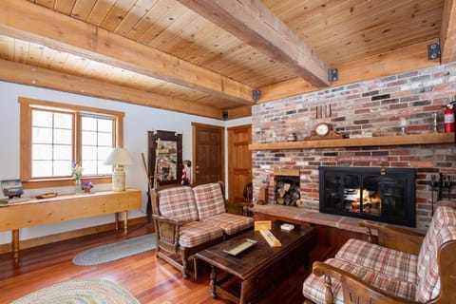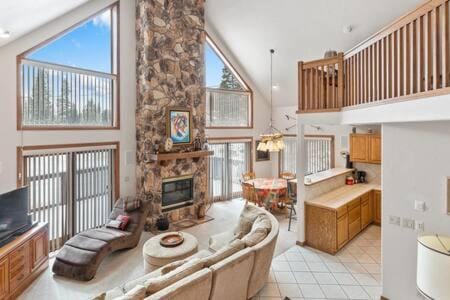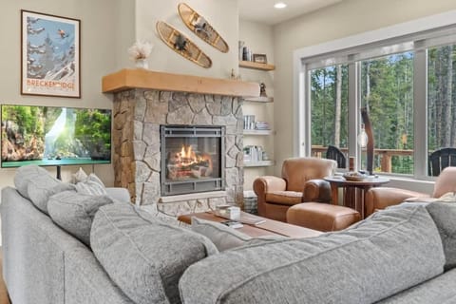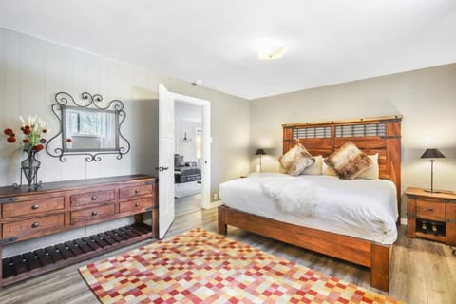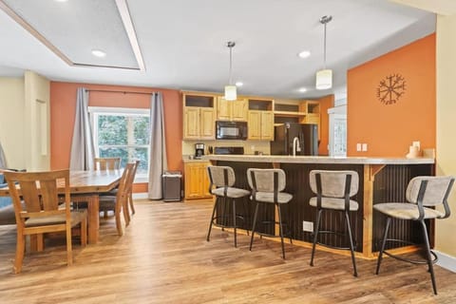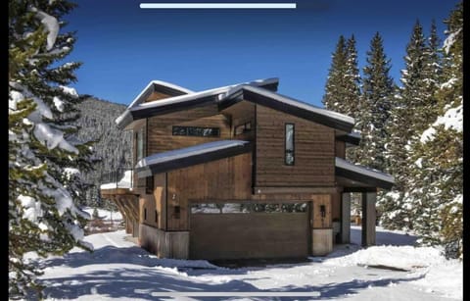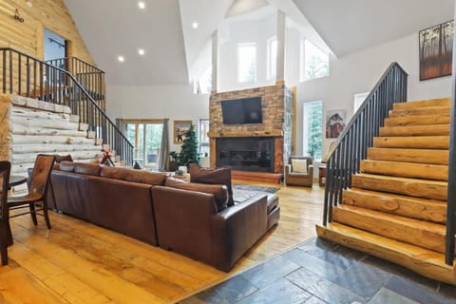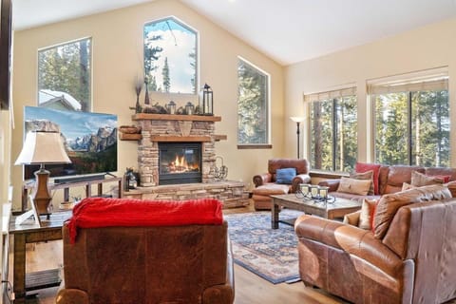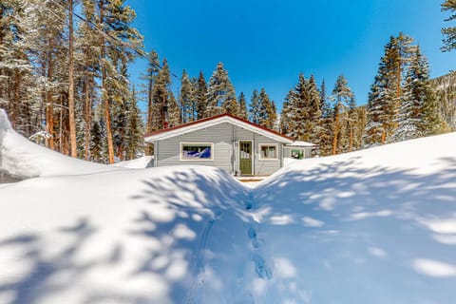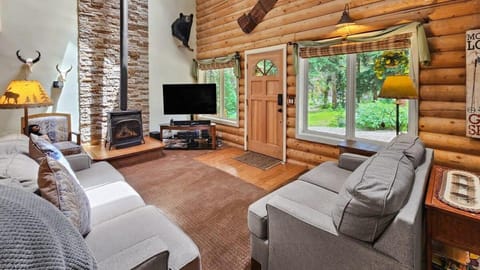Dreamy 6 BR w/ Hot Tub, Walk to Goose Pasture Tarn
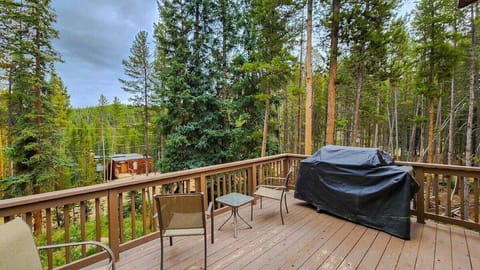

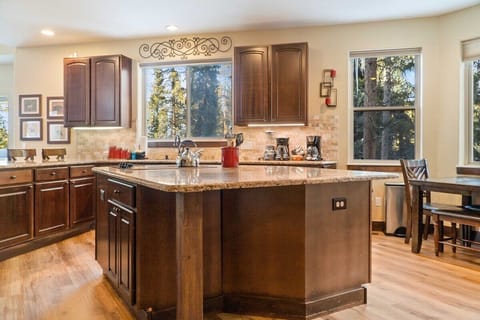
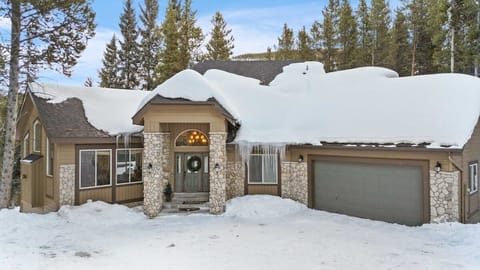
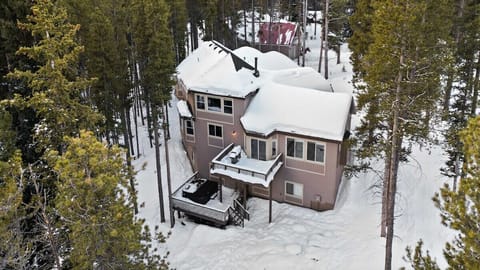
4.8
Outstanding(52 Reviews)House in Blue River, CO
14 guests · 7 bedrooms · 10 baths
Reasons to book
Guests love it hereGuests give this property a top rating
Includes essentialsGarden, Kitchen or Kitchenette, Internet / Wifi and more
Book with confidenceWe partner with the top travel sites so you know you're getting a great deal on the perfect rental
About this house rental
Summary:
This beautiful 6-bedroom, 5-bathroom home in Blue River enjoys a truly picturesque setting surrounded by pine trees. A short, five-minute walk from the gorgeous Goose Pasture Tarn, you also enjoy close access to the Blue River. The home boasts a hot tub, game room, 2 living spaces, and beautiful updated flooring. Situated just 2.2 miles south of Breckenridge's charming Main Street, you are minutes away from the city life or the slopes at the iconic Breckenridge Ski Resort.
The Space:
From the moment you arrive at this stunning home in scenic Blue River, you will find yourself in an outdoor paradise. Just a five-minute walk from Goose Pasture Tarn and the Blue River, this home provides abundant gorgeous views and outdoor spaces where you can truly enjoy its mountain setting, including its private, outdoor hot tub.
Enter in and find yourself in the beautiful foyer with a chandelier and stately staircase to the master suite. From there, you can continue into the stunning, open-concept living/kitchen/dining room. In the living room, you will find a cozy mountain style, with two leather couches and two leather armchairs with ottomans beckoning you to kick back and make yourself at home. With a striking stone fireplace as a focal point, this room also boasts large windows, loads of natural light, and a 52-inch flat-screen TV. Here you can take in the fire’s warmth while you recount your adventures or take in a favorite movie or show.
Should you want to enjoy a snack or a meal, you can make your way to the dining area just off of the living room. Conveniently situated between the living room and kitchen, this dining table with seats for as many as nine makes for an ideal spot for games, puzzles, and meals. Bar seating for four more is at the adjacent kitchen bar.
In addition to the bar, the fabulous, updated kitchen features granite countertops, stainless steel appliances, a tile backsplash, a large island with stools for two, and a charming over-the-sink window with tree views. The kitchen also boasts a dining nook with a table and chairs for six and is fully equipped with everything you might need to make and serve a meal.
Down the hall from the kitchen, you will find two inviting bedrooms and two full bathrooms. The first bedroom is outfitted with a full-size bed, armchair, mirror, dresser, flat-screen TV, and ceiling fan and is attached to a Jack and Jill bathroom.
The second bedroom makes the most of its space with a full-size bed, a twin-over-twin bunk bed, a nightstand, lamp, dresser, flat-screen TV, and a ceiling fan. It is also attached to the Jack and Jill bathroom, which features a roomy double-sink vanity and a walk-in shower with a sliding glass door.
A third main floor bedroom is located just off of the entrance to the home and features a full-size bed, nightstand, lamp, and ceiling fan.
Upstairs from the foyer, you will find the spacious master suite, a roomy and restful retreat that boasts a king-size bed, twin-size daybed, matching nightstands and lamps, two large dressers, a flat-screen TV, and its own fireplace. It also features a walk-in closet and an en suite bathroom with a double-sink vanity, a walk-in shower with a glass surround, and a luxurious soaker tub with nature views.
Downstairs in the basement of the home, you will find a large second living/game room which makes for a perfect space for relaxing and entertaining. Decked out with three leather couches, a coffee table, a pool table, 52-inch flat-screen TV, and a mini fridge, this fun space is also where you can access the back patio and private hot tub. The hot tub enjoys a gorgeous natural setting and can fit as many as eight.
In the basement, you will find ample beds and sleep spaces with bedrooms and a twin-size daybed tucked off of the living room. The secondary basement bedroom features two king-size beds a twin-size daybed and a twin-over-twin bunk bed. It also features a dresser, nightstand, lamp, and flat-screen TVs.
A primary basement bedroom is a light space with a king-size bed, matching nightstands and lamps, two large dressers, a flat-screen TV, and an en suite bathroom. This bathroom features a walk-in shower and a single-sink vanity.
A second basement bathroom is located near two of the basement bedrooms and is just off of the living/game room. It features a double-sink vanity, a toilet closet, and a fully-tiled, walk-in shower with a glass surround.
This home has a dedicated laundry room with a washer and dryer located on the main floor, just off of the garage and adjacent to the main floor bedrooms.
A second outdoor patio with lovely views as well as patio tables, chairs, and a BBQ grill can be found off of the living room.
STR License Number: LR17-000002
Guest Access:
Guests will enjoy access to the entire home and outdoor spaces, including the patio a private hot tub, and the deck with a BBQ grill. There is also parking for as many as five vehicles between the two-car garage and spacious driveway.
The Neighborhood:
This home enjoys a gorgeous setting just five minutes walk from the scenic Goose Pasture Tarn. You can also walk to the nearby Blue River, where you can fish for trout, or take advantage of the area's many hiking trails. This home is a mere 2.2 miles south of Main Street in Breckenridge, where you can hop on the FREE Main Street Trolley to explore the many shops, breweries, galleries, restaurants, and historic buildings. In town, you can also hit the slopes at Breckenridge Ski Resort or ride the Gold Runner Alpine Coaster in the summer months. Continue north to Dillon with its stunning Dillon Reservoir or head south to the historic mining town of Fairplay, which features the open-air museum of South Park City, which reconstructs a historic mining town.
Getting Around:
Walking distance to both Goose Pasture Tarn and the Blue River, this home also enjoys close access to Highway 9. Highway 9 is the main roadway in the area and connects you to the other fabulous mountain towns in the area, including Breckenridge and Dillon to the north and Alma and Fairplay to the south. You are a 5-minute drive from the heart of Breckenridge and less than 30 minutes from the scenic Dillon Reservoir.
You can also make use of the FREE public transport in the area, with the Summit Stage Free Bus running the Blue River Commuter route between the town of Blue River and Breckenridge. In Breckenridge, you can also take advantage of the Breck Free Ride buses, which run routes throughout the town. Uber/Lyft are also available.
Please note that a 4WD vehicle may be required to access the home during the winter season due to snowy and icy conditions. We highly recommend you plan on using a 4-wheel drive vehicle during your stay.
Other Things to Note:
Please note that, like most homes in the area, this home does not have A/C.
The attic fan, which is the fan for the entire home, can really help bring in cool air from the shaded windows to cool down the house during the day, especially in the evenings. This works best if the windows in the occupied rooms are slightly cracked while the fan is running.
In order to ensure ventilation, the doors to each of the rooms containing cracked windows must be ajar.
Please keep in mind that if you plan to ski, you are responsible for verifying the ski resorts' opening and closing dates.
4-wheel drive or 2-wheel drive tires with snow chains may be necessary for safe travel to this property, even if it hasn’t snowed in a few days.
Interaction with Guests:
We are offsite but available when needed. Please message us through the app or booking platform for the quickest response.
This beautiful 6-bedroom, 5-bathroom home in Blue River enjoys a truly picturesque setting surrounded by pine trees. A short, five-minute walk from the gorgeous Goose Pasture Tarn, you also enjoy close access to the Blue River. The home boasts a hot tub, game room, 2 living spaces, and beautiful updated flooring. Situated just 2.2 miles south of Breckenridge's charming Main Street, you are minutes away from the city life or the slopes at the iconic Breckenridge Ski Resort.
The Space:
From the moment you arrive at this stunning home in scenic Blue River, you will find yourself in an outdoor paradise. Just a five-minute walk from Goose Pasture Tarn and the Blue River, this home provides abundant gorgeous views and outdoor spaces where you can truly enjoy its mountain setting, including its private, outdoor hot tub.
Enter in and find yourself in the beautiful foyer with a chandelier and stately staircase to the master suite. From there, you can continue into the stunning, open-concept living/kitchen/dining room. In the living room, you will find a cozy mountain style, with two leather couches and two leather armchairs with ottomans beckoning you to kick back and make yourself at home. With a striking stone fireplace as a focal point, this room also boasts large windows, loads of natural light, and a 52-inch flat-screen TV. Here you can take in the fire’s warmth while you recount your adventures or take in a favorite movie or show.
Should you want to enjoy a snack or a meal, you can make your way to the dining area just off of the living room. Conveniently situated between the living room and kitchen, this dining table with seats for as many as nine makes for an ideal spot for games, puzzles, and meals. Bar seating for four more is at the adjacent kitchen bar.
In addition to the bar, the fabulous, updated kitchen features granite countertops, stainless steel appliances, a tile backsplash, a large island with stools for two, and a charming over-the-sink window with tree views. The kitchen also boasts a dining nook with a table and chairs for six and is fully equipped with everything you might need to make and serve a meal.
Down the hall from the kitchen, you will find two inviting bedrooms and two full bathrooms. The first bedroom is outfitted with a full-size bed, armchair, mirror, dresser, flat-screen TV, and ceiling fan and is attached to a Jack and Jill bathroom.
The second bedroom makes the most of its space with a full-size bed, a twin-over-twin bunk bed, a nightstand, lamp, dresser, flat-screen TV, and a ceiling fan. It is also attached to the Jack and Jill bathroom, which features a roomy double-sink vanity and a walk-in shower with a sliding glass door.
A third main floor bedroom is located just off of the entrance to the home and features a full-size bed, nightstand, lamp, and ceiling fan.
Upstairs from the foyer, you will find the spacious master suite, a roomy and restful retreat that boasts a king-size bed, twin-size daybed, matching nightstands and lamps, two large dressers, a flat-screen TV, and its own fireplace. It also features a walk-in closet and an en suite bathroom with a double-sink vanity, a walk-in shower with a glass surround, and a luxurious soaker tub with nature views.
Downstairs in the basement of the home, you will find a large second living/game room which makes for a perfect space for relaxing and entertaining. Decked out with three leather couches, a coffee table, a pool table, 52-inch flat-screen TV, and a mini fridge, this fun space is also where you can access the back patio and private hot tub. The hot tub enjoys a gorgeous natural setting and can fit as many as eight.
In the basement, you will find ample beds and sleep spaces with bedrooms and a twin-size daybed tucked off of the living room. The secondary basement bedroom features two king-size beds a twin-size daybed and a twin-over-twin bunk bed. It also features a dresser, nightstand, lamp, and flat-screen TVs.
A primary basement bedroom is a light space with a king-size bed, matching nightstands and lamps, two large dressers, a flat-screen TV, and an en suite bathroom. This bathroom features a walk-in shower and a single-sink vanity.
A second basement bathroom is located near two of the basement bedrooms and is just off of the living/game room. It features a double-sink vanity, a toilet closet, and a fully-tiled, walk-in shower with a glass surround.
This home has a dedicated laundry room with a washer and dryer located on the main floor, just off of the garage and adjacent to the main floor bedrooms.
A second outdoor patio with lovely views as well as patio tables, chairs, and a BBQ grill can be found off of the living room.
STR License Number: LR17-000002
Guest Access:
Guests will enjoy access to the entire home and outdoor spaces, including the patio a private hot tub, and the deck with a BBQ grill. There is also parking for as many as five vehicles between the two-car garage and spacious driveway.
The Neighborhood:
This home enjoys a gorgeous setting just five minutes walk from the scenic Goose Pasture Tarn. You can also walk to the nearby Blue River, where you can fish for trout, or take advantage of the area's many hiking trails. This home is a mere 2.2 miles south of Main Street in Breckenridge, where you can hop on the FREE Main Street Trolley to explore the many shops, breweries, galleries, restaurants, and historic buildings. In town, you can also hit the slopes at Breckenridge Ski Resort or ride the Gold Runner Alpine Coaster in the summer months. Continue north to Dillon with its stunning Dillon Reservoir or head south to the historic mining town of Fairplay, which features the open-air museum of South Park City, which reconstructs a historic mining town.
Getting Around:
Walking distance to both Goose Pasture Tarn and the Blue River, this home also enjoys close access to Highway 9. Highway 9 is the main roadway in the area and connects you to the other fabulous mountain towns in the area, including Breckenridge and Dillon to the north and Alma and Fairplay to the south. You are a 5-minute drive from the heart of Breckenridge and less than 30 minutes from the scenic Dillon Reservoir.
You can also make use of the FREE public transport in the area, with the Summit Stage Free Bus running the Blue River Commuter route between the town of Blue River and Breckenridge. In Breckenridge, you can also take advantage of the Breck Free Ride buses, which run routes throughout the town. Uber/Lyft are also available.
Please note that a 4WD vehicle may be required to access the home during the winter season due to snowy and icy conditions. We highly recommend you plan on using a 4-wheel drive vehicle during your stay.
Other Things to Note:
Please note that, like most homes in the area, this home does not have A/C.
The attic fan, which is the fan for the entire home, can really help bring in cool air from the shaded windows to cool down the house during the day, especially in the evenings. This works best if the windows in the occupied rooms are slightly cracked while the fan is running.
In order to ensure ventilation, the doors to each of the rooms containing cracked windows must be ajar.
Please keep in mind that if you plan to ski, you are responsible for verifying the ski resorts' opening and closing dates.
4-wheel drive or 2-wheel drive tires with snow chains may be necessary for safe travel to this property, even if it hasn’t snowed in a few days.
Interaction with Guests:
We are offsite but available when needed. Please message us through the app or booking platform for the quickest response.
Amenities
Kitchen or Kitchenette
Internet / Wifi
Fireplace
Parking
Laundry
Balcony or Patio
Dishwasher
Hot tub or spa
TV
Garden
Map of Blue River, CO
Reviews
4.8
Outstanding(52 Reviews)4.8
Pictures are accurate. Nice finding was that listing said 6 bedrooms but there were actually seven. We had 16 so that was great! Beds were fine. Plenty of towels, bedding etc. we had a leaking toilet, leaking from upstairs to downstairs and it took a few tries to get the service to resolve that. This is a very basic home as far as finishes, kitchen etc. it served our purpose just fine.
4.8
We had a group of 18 people stay in the house for a ski trip to Breck. The house was well equipped for all of us! The house is bigger and more comfortable than the pictures let on. Quiet, pretty neighborhood that is very close to the town. We’d definitely stay there again.
Only recommendations I have for the management are to label the cabinets as there are so many. It was kind of confusing to find things in the kitchen. Also, we had found some half eaten food & snacks (we assume from little kids) in a couple places but otherwise the house was very clean.
4.8
Property was perfect for 15 people, two separate families. Lots of space, beautiful location and so close to downtown Breck
4.8
Side by side refrigerator/ freezer was not working. The fridge kinda kept the food cool, but the freezer did not work. Notified the local vr twice, but no one came to fix the refrigerator. The hot tub was clean and filled to the brim, once we got in it , it overflowed. Did not have chemical in it, so after 1 use it turned rank!! The house itself was nice. Plenty of bedrooms and beds. Nice living room and dining area. Can not walk to the water as advertised. Had fun in the town of Breckinridge.
4.8
We had a large family group that absolutely loved this house. Very handy location and nice house.
4.8
One of the best houses i’ve stayed at
4.8
My family and I stayed here with a group of 12, and it was absolutely perfect! More than enough room, kitchen was accommodating for a family dinner, and the property managers were always just a text away for any needs.
Close to town, took maybe 5 to 7 minutes to get onto Main Street or Park, and far enough away to be secluded and private.
Only negative: Make sure you have AWD/4WD. The driveway is sloped down and without the proper vehicle you could have difficulty after some fresh powder.
Besides that, the stay met every expectation and would 100% recommend and would stay here again.
Thank you!
4.8
My family and I stayed here with a group of 12, and it was absolutely perfect! More than enough room, kitchen was accommodating for a family dinner, and the property managers were always just a text away for any needs.
Close to town, took maybe 5 to 7 minutes to get onto Main Street or Park, and far enough away to be secluded and private.
Only negative: Make sure you have AWD/4WD. The driveway is sloped down and without the proper vehicle you could have difficulty after some fresh powder.
Besides that, the stay met every expectation and would 100% recommend and would stay here again.
Thank you!
4.8
PineView Hideaway is in an excellent location in Breckenridge...close to town and close to numerous outdoor activities. The listing fairly accurately described the property and the photos helped to determine room placement. The house comfortably slept 12 and there was definitely room for more. The communication between us and Invited Home was always responsive and quick.
4.8
PineView Hideaway is in an excellent location in Breckenridge...close to town and close to numerous outdoor activities. The listing fairly accurately described the property and the photos helped to determine room placement. The house comfortably slept 12 and there was definitely room for more. The communication between us and Invited Home was always responsive and quick.
4.8
This house was perfect for our group! We enjoyed the open main level-family room, dining area & kitchen. The hot tub and pool table were great too! The location is very close to downtown Breckenridge so it was easy to get to shopping and restaurants.
4.8
We had a great time and the house was as described. We had no issues while there and enjoyed the proximity to downtown Breckenridge. The rental company was easy to work with.
4.8
We had a great time and the house was as described. We had no issues while there and enjoyed the proximity to downtown Breckenridge. The rental company was easy to work with.
4.8
We have held our yearly ladies retreat here for the past 3 years and love it. It meets all of our needs .
4.8
Our multigenerational family gathers from around the country every summer in different locations to relax and reconnect. This year, we picked Breckenridge and this beautiful property. We try to pick our houses carefully, and this home did not disappoint. There was plenty of room to spread out: lots of beds, two living spaces, a nice big and well-appointed kitchen and an extra fridge in the garage to hold all of our food. The furniture and beds were comfy, and the whole place felt airy and uncrowded, despite our crew of 14. We particularly liked the game room so that the teens could play pool and video games while the older adults had after dinner drinks in a quieter space upstairs. We had trouble with the internet on one of the days and the management company responded immediately. They also answered questions quickly when I wrote to them prior to our stay to ask if particular items were available in the house, and sent a pre-stay email detailing their extensive cleaning process between guests. We couldn't have asked for a more attentive host. The house is a quick drive from Breckenridge if you want to shop, eat or get to one of the many hiking trails in the area. But, it's away enough that you can avoid it all if you want to. We recommend this home and its host, and were grateful for a peaceful week away from Covid madness.
4.8
Great property for hosting a large group, especially because there was ample seating for meals. Plenty of room for food with extra full size refrigerator/freezer in garage. Each family could have their own space and bathroom. Ample towels. Beautiful high end home!!!! Only thing we didn’t love was that the mattresses were a little too firm for our liking. Highly recommended!
4.8
We were very pleased with the home. It was well equipped and was a beautiful setting for our gathering.
4.8
Heat was a little difficult to regulate. But we made it work! Opened windows on floors needed. Overall the property was just as the pictures looked! We had a great time.
4.8
Had an amazing weekend at this spacious home. Great proximity to the mountain and town
FAQs
How much does this house cost compared to others in Blue River?
The average price for a rental in Blue River is $807 per night. This rental is $951 above the average.
Is parking included with this house?
Yes, parking is listed as an amenity at Dreamy 6 BR w/ Hot Tub, Walk to Goose Pasture Tarn. For more information, we encourage you to contact the property about where to park.
Is there a pool at this house?
We didn’t find pool listed as an amenity for this house. It may be worth double checking if a pool is important for your stay.
Is Dreamy 6 BR w/ Hot Tub, Walk to Goose Pasture Tarn pet friendly?
Unfortunately, this house is not pet-friendly. Try searching again and filter for "Pets Allowed"
What amenities are available at Dreamy 6 BR w/ Hot Tub, Walk to Goose Pasture Tarn?
We found 10 amenities for this rental. This includes kitchen or kitchenette, internet / wifi, fireplace, parking, and laundry.
Explore similar vacation rentals in Blue River
Explore all rentals in Blue RiverBlue River travel inspiration
Read our blogGuides
Top Things to Do in Miami: From Beaches to Culture
Guides
The Best Things to Do in Orlando: Attractions, Food, and Family Fun
Guides
Things to Do in Galveston, Texas
Guides
Top Things to Do in Myrtle Beach
Guides
Ski Trip Packing List: What to Bring Skiing or Snowboarding
Trends
VacationRenter Holiday Travel Trends 2023
Featured Rentals
Architectural Vacation Rentals: Experience the Beauty of Unique Properties
Featured Rentals
Sustainable and Eco-Friendly Vacation Rentals Around the World
