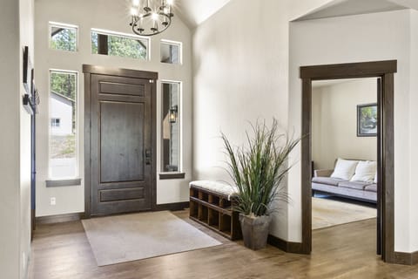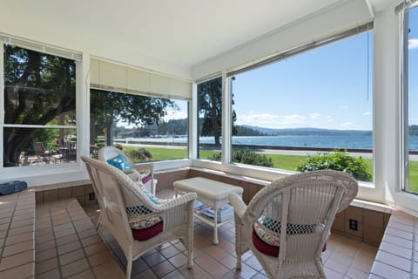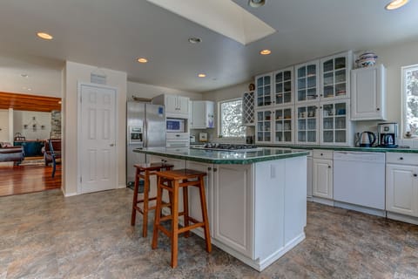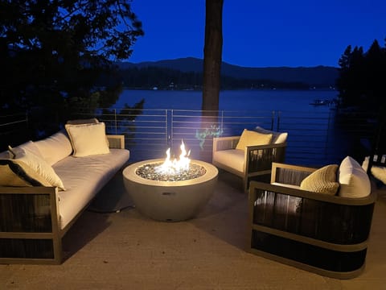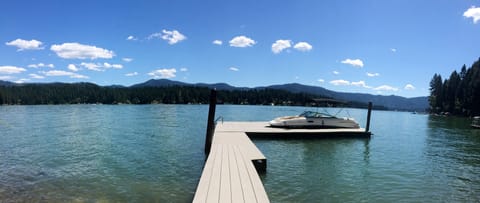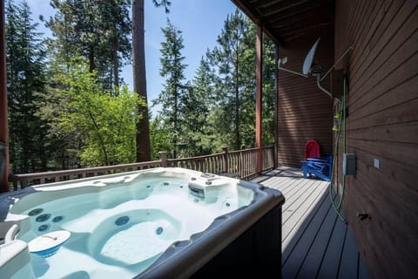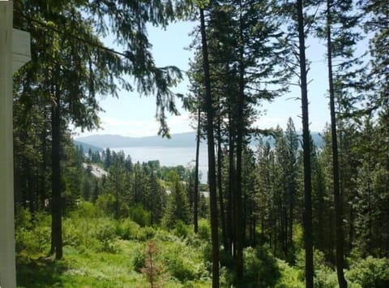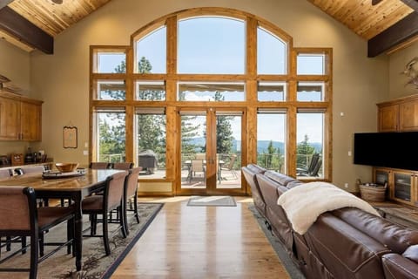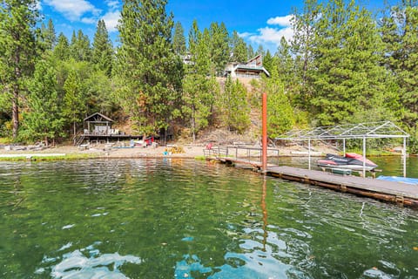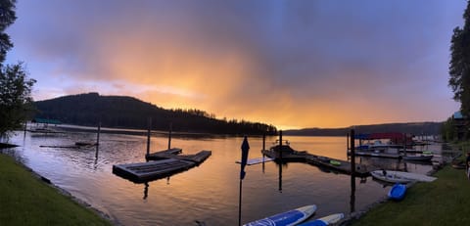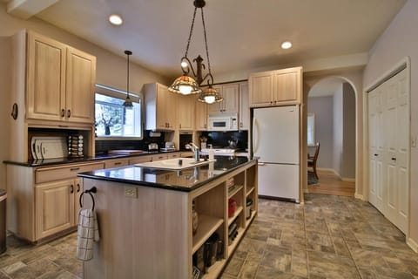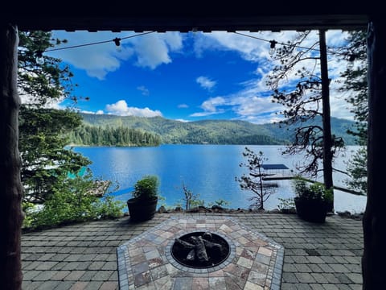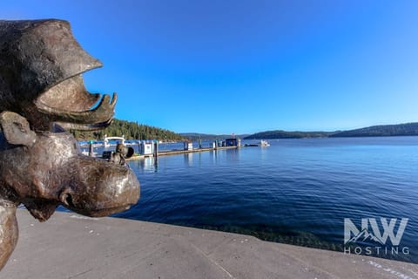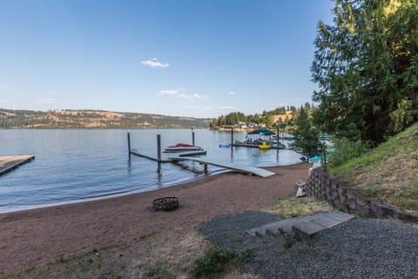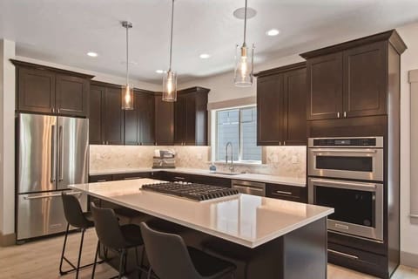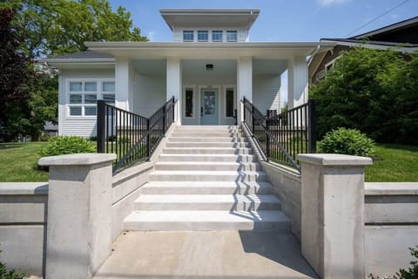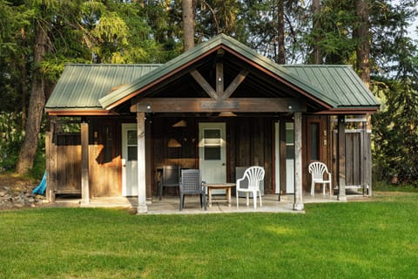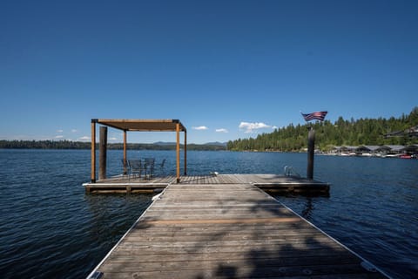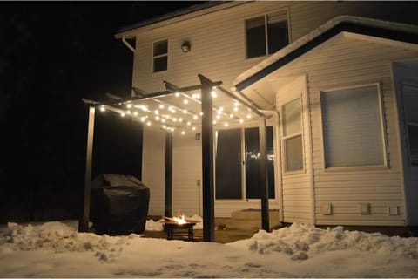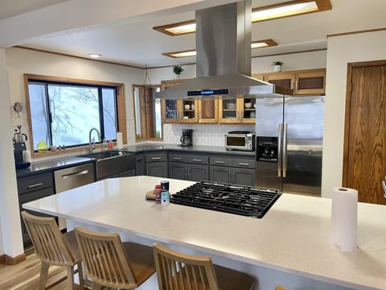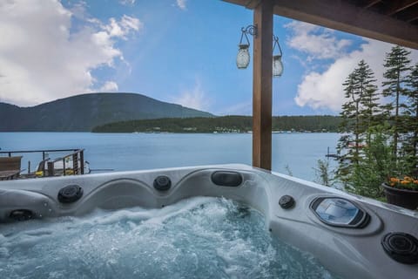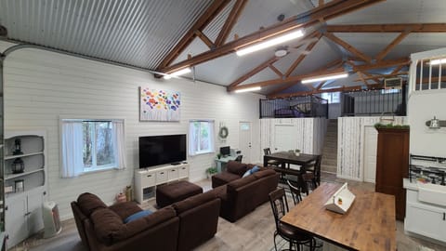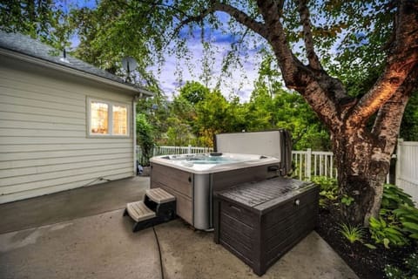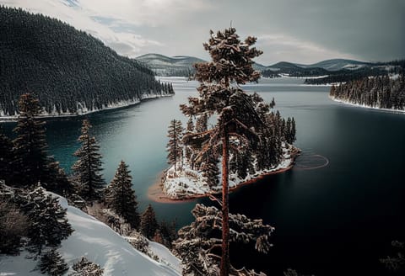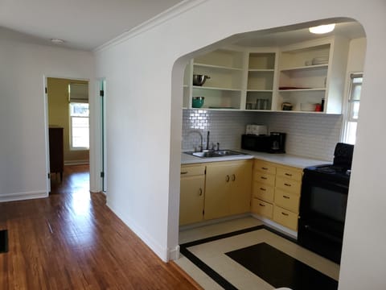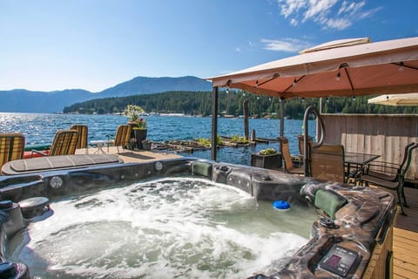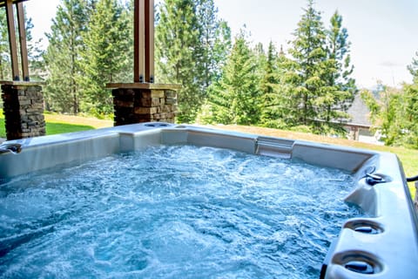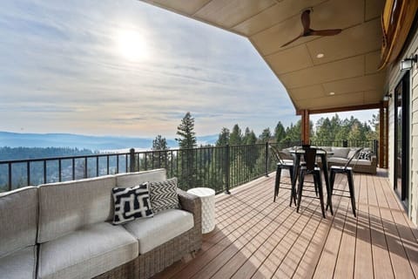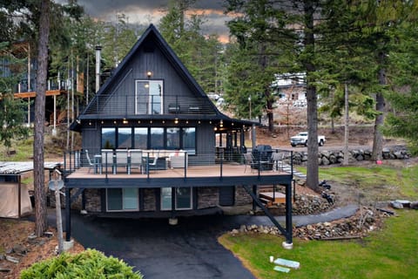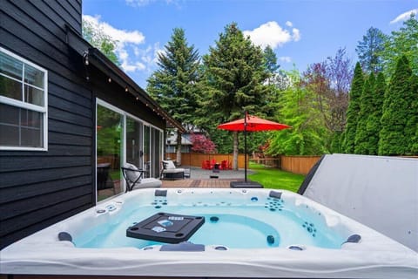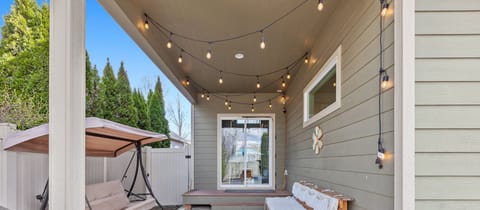Overlooking Lake View / 3 BR/3.5 Bath Plus Bonus Room & Game Room / Sleeps 12
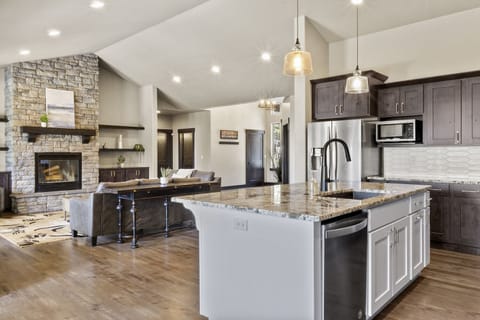
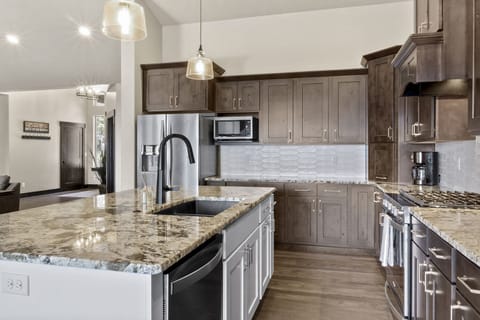
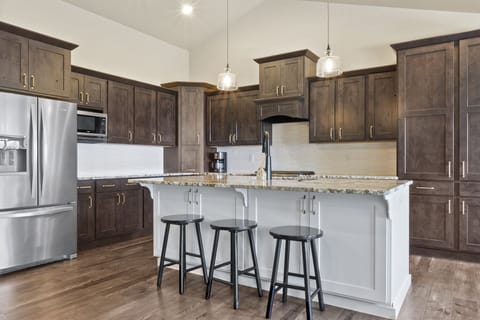
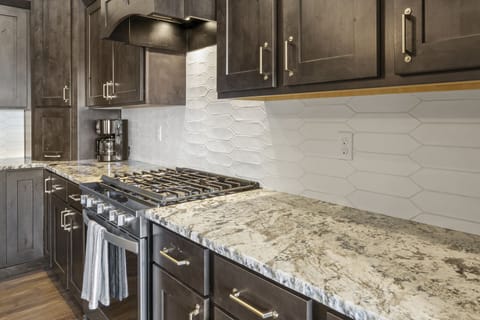
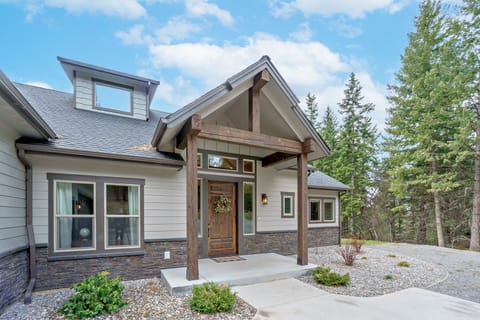
House in Kootenai County, ID
12 guests · 4 bedrooms · 4 baths
Reasons to book
Guests love it hereGuests give this property a top rating
Includes essentialsGarden, Kitchen or Kitchenette, Air conditioner and more
Book with confidenceWe partner with the top travel sites so you know you're getting a great deal on the perfect rental
About this house rental
Enjoy a winter escape in our beautiful 3-bedroom, 3.5-bathroom luxury home in North Idaho! This property includes a bonus room with a king bed and a sleeper sofa, plus a game room featuring a foosball table, air hockey, and a basketball arcade game.
Relish stunning panoramic views of Lake Coeur d'Alene from the outdoor deck, and families will love our baby-friendly amenities like a high chair and Pack 'n Play. Book your winter getaway today!
This fantastic luxury home sits nestled in the hills above Lake Coeur d'Alene overlooking the lake's east side. Built in 2020, this home offers all of the conveniences of a modern city home in a peaceful and quiet rustic location just seven miles south of Downtown Coeur d'Alene.
This home offers panoramic views of Lake Coeur d'Alene and its surrounding forested hills. At 3,884 square feet, this home features three bedrooms and three bathrooms accommodating up to ten people. The home also features a full kitchen, a luxurious living room, a fireplace, a dining room, a half bathroom adjacent to the living room, and an outdoor deck looking out onto the lake.
The home sits on seven secluded acres in the East Yellowstone Trail area on Lake Coeur d'Alene's east side. Melendreras Road is a rustic rural road leading up to the home's gravel driveway. This driveway is large enough to park two vehicles in front of the home comfortably. The home's main entrance and front porch sit recessed under a roof overhang protecting guests from the elements. Upon immediate entry into the home, you are greeted by a wide foyer, vaulted ceilings with recessed lighting, an expansive living room, and a row of picture windows offering up the panoramic views of Lake Coeur d'Alene.
A coat closet is immediately available in the foyer. The half bathroom is immediately to your right. A study with a windowed door and windows looking out onto the driveway is immediately available on your left.
The living room is furnished with two large sofas, an oversized coffee table, and an overstuffed easy chair. This living room also features a wood burning stone hearth fireplace available for guests to use for added warmth and ambience. A supply of firewood is available outside on the patio.
The kitchen immediately adjacent to the living room welcomes you with a large kitchen island stocked with three barstools. This kitchen comes complete with a large stainless steel double-door refrigerator, a pull-out deep drawer freezer, an icemaker, a water dispenser, a stainless steel gas range and oven, a stainless steel dishwasher, a deep sink with garbage disposal, a built-in microwave, an abundance of cupboards, granite countertops, and a decorative white tile backsplash. A coffee maker and a set of carving knives are readily available on the kitchen counter. The shelves, cupboards, and drawers are all fully stocked with dishes, plates, silverware, utensils, cups, glasses, pots, pans, kitchen linens, paper towels, cooking spices, and cleaning supplies.
The dining room comes with its own decorative chandelier and sits in a bay of picture windows looking out onto the lake. Seating at the the dining table accommodates six people.
A hallway adjacent to the living room leads to the master bedroom. This bedroom features its own master bathroom, a bay of picture windows offering up more views of the lake, a king size bed, and a wall-mounted flat screen TV with a remote. The master bathroom features two large double-door closets, two individual mirrored sink vanities with storage drawers fully stocked with extra toiletries, and a glass-enclosed walk-in shower. The closets are fully stocked with extra bed linens, pillows, bathroom linens, and clothing hangers.
The guest bedrooms are on the opposite side of the home, located down a hallway adjacent to the kitchen. The first guest bedroom features a queen size bed, a double-door closet, and another set of picture windows looking out onto the lake.
The second guest bedroom features two sets of bunkbeds with fixed ladders to reach the upper beds and a sliding double door closet. This room can accommodate four people.
The main floor guest bathroom is adjacent to the guest bedrooms. This is a full bathroom with a glass-enclosed tub and shower. The drawers and storage cupboards are fully stocked with extra toiletries, linens, and cleaning supplies.
A stairway next to the guest bedrooms leads to the upstairs bonus room, which is fully equipped to serve as the third guest bedroom with its own full bathroom and a king size bed. This room features a sectional sofa and a flatscreen TV with remote. This room is also a game room featuring a foos ball table, an air hockey table, and a basketball shooting arcade game.
The hallway next to the bonus room stairway leads to the laundry room. This room comes complete with a large washer and dryer ready to use, with some detergent and cleaning supplies available in the cupboards.
A pair of windowed doors in the living room leads to the outdoor deck. An outdoor furniture set is available featuring chaise lounges and an outdoor sofa. Here you can sit comfortably on a warm summer evening and take in more extensive views of the lake and surrounding North Idaho scenery. A propane gas grill for cooking is available for guests to use for outdoor cooking.
All bedrooms and the bonus room are carpeted. Floors throughout the home are laminate flooring, which has the look and feel of real wood flooring. The home features air conditioning throughout. Heat is provided by forced air gas heat.
The home's garage is currently used for housekeeping, supplies, and maintenance and is off limits to guests.
Please note: A 4x4 vehicle is recommended for winter access to ensure you can navigate the snowy terrain safely.
Relish stunning panoramic views of Lake Coeur d'Alene from the outdoor deck, and families will love our baby-friendly amenities like a high chair and Pack 'n Play. Book your winter getaway today!
This fantastic luxury home sits nestled in the hills above Lake Coeur d'Alene overlooking the lake's east side. Built in 2020, this home offers all of the conveniences of a modern city home in a peaceful and quiet rustic location just seven miles south of Downtown Coeur d'Alene.
This home offers panoramic views of Lake Coeur d'Alene and its surrounding forested hills. At 3,884 square feet, this home features three bedrooms and three bathrooms accommodating up to ten people. The home also features a full kitchen, a luxurious living room, a fireplace, a dining room, a half bathroom adjacent to the living room, and an outdoor deck looking out onto the lake.
The home sits on seven secluded acres in the East Yellowstone Trail area on Lake Coeur d'Alene's east side. Melendreras Road is a rustic rural road leading up to the home's gravel driveway. This driveway is large enough to park two vehicles in front of the home comfortably. The home's main entrance and front porch sit recessed under a roof overhang protecting guests from the elements. Upon immediate entry into the home, you are greeted by a wide foyer, vaulted ceilings with recessed lighting, an expansive living room, and a row of picture windows offering up the panoramic views of Lake Coeur d'Alene.
A coat closet is immediately available in the foyer. The half bathroom is immediately to your right. A study with a windowed door and windows looking out onto the driveway is immediately available on your left.
The living room is furnished with two large sofas, an oversized coffee table, and an overstuffed easy chair. This living room also features a wood burning stone hearth fireplace available for guests to use for added warmth and ambience. A supply of firewood is available outside on the patio.
The kitchen immediately adjacent to the living room welcomes you with a large kitchen island stocked with three barstools. This kitchen comes complete with a large stainless steel double-door refrigerator, a pull-out deep drawer freezer, an icemaker, a water dispenser, a stainless steel gas range and oven, a stainless steel dishwasher, a deep sink with garbage disposal, a built-in microwave, an abundance of cupboards, granite countertops, and a decorative white tile backsplash. A coffee maker and a set of carving knives are readily available on the kitchen counter. The shelves, cupboards, and drawers are all fully stocked with dishes, plates, silverware, utensils, cups, glasses, pots, pans, kitchen linens, paper towels, cooking spices, and cleaning supplies.
The dining room comes with its own decorative chandelier and sits in a bay of picture windows looking out onto the lake. Seating at the the dining table accommodates six people.
A hallway adjacent to the living room leads to the master bedroom. This bedroom features its own master bathroom, a bay of picture windows offering up more views of the lake, a king size bed, and a wall-mounted flat screen TV with a remote. The master bathroom features two large double-door closets, two individual mirrored sink vanities with storage drawers fully stocked with extra toiletries, and a glass-enclosed walk-in shower. The closets are fully stocked with extra bed linens, pillows, bathroom linens, and clothing hangers.
The guest bedrooms are on the opposite side of the home, located down a hallway adjacent to the kitchen. The first guest bedroom features a queen size bed, a double-door closet, and another set of picture windows looking out onto the lake.
The second guest bedroom features two sets of bunkbeds with fixed ladders to reach the upper beds and a sliding double door closet. This room can accommodate four people.
The main floor guest bathroom is adjacent to the guest bedrooms. This is a full bathroom with a glass-enclosed tub and shower. The drawers and storage cupboards are fully stocked with extra toiletries, linens, and cleaning supplies.
A stairway next to the guest bedrooms leads to the upstairs bonus room, which is fully equipped to serve as the third guest bedroom with its own full bathroom and a king size bed. This room features a sectional sofa and a flatscreen TV with remote. This room is also a game room featuring a foos ball table, an air hockey table, and a basketball shooting arcade game.
The hallway next to the bonus room stairway leads to the laundry room. This room comes complete with a large washer and dryer ready to use, with some detergent and cleaning supplies available in the cupboards.
A pair of windowed doors in the living room leads to the outdoor deck. An outdoor furniture set is available featuring chaise lounges and an outdoor sofa. Here you can sit comfortably on a warm summer evening and take in more extensive views of the lake and surrounding North Idaho scenery. A propane gas grill for cooking is available for guests to use for outdoor cooking.
All bedrooms and the bonus room are carpeted. Floors throughout the home are laminate flooring, which has the look and feel of real wood flooring. The home features air conditioning throughout. Heat is provided by forced air gas heat.
The home's garage is currently used for housekeeping, supplies, and maintenance and is off limits to guests.
Please note: A 4x4 vehicle is recommended for winter access to ensure you can navigate the snowy terrain safely.
Amenities
Air conditioner
Kitchen or Kitchenette
Internet / Wifi
Fireplace
Parking
Laundry
Balcony or Patio
Dishwasher
TV
Wheelchair accessible
Garden
Family friendly
Map of Kootenai County, ID
££££
Reviews
5.0
This phone is gorgeous with spacious rooms and beautiful views. The game room was fun for the kids with basketball foosball and air hockey. There were plenty of towels, linens, and wood for the fire pit.
One of the best things was the communication we had with the maintenance man. He immediately answered every text and fulfilled every need that we had throughout our stay. We needed an ironing board and iron which were not mentioned as amenities, he contacted the owners and they provided items even though they were not required to.
The only negative comment would be regarding the kitchen amenities. Very minimalistic. The house holds 12 guests but there were only 10 coffee cups and only eight wine glasses. There were just plastic drinking glasses. And the cooking utensils were very basic and only one of each type of pot and pan. There were no large pots to cook pasta or soup in. And there were no large bowls such as pasta or serving or salad bowls. No blenders or mixers.
The kitchen itself is gorgeous and has beautiful appliances. It would be a pleasure to cook in if there were adequate tools.
our our stay. He wa
5.0
This was an amazing property that was just as beautiful in person as it was in the pictures. We had an amazing time with an amazing view and would stay here again
5.0
We were blown away. I cannot say enough good about the beautiful home and accommodations. My husband and I treated our 2 adult daughters, their spouses and kids to a Coeur d'Alene family vacation. For the kids the bunk beds were perfect for the kids. The game room was a treat. For the grown ups, the bedrooms and bathrooms and the kitchen were so pretty and functional. The house is gorgeous. It is close to town, to water and to activities. The owner was over the top responsive - including sending our charger back to us that we left. My daughters said this is the best place we have ever rented.
5.0
We had an amazing time staying at this property. Everything was perfect our entire stay. The house was clean and the beds were very comfortable. This house is conveniently located right outside of town with easy access to the lake. It was so spacious and perfect for our group. I would recommend this place to anyone!
5.0
We had such an amazing time here & we will definitely be back! We spent 5 nights here with a group of 11, and everyone had more than enough space. The house is clean, modern & cozy. The view is breathtaking! Our favorite thing to do was sit on the back patio & look out at the lake. The immediate scenery with the field & trees was so serene. The beds were all comfy, and the kitchen is great for preparing food for a group. It’s a quick drive down to the Centennial Trail for a daily run or walk.
The property manager was extremely responsive and helped us quickly solve some very minor issues. We really didn’t have any complaints about the property. We can’t wait to return!
5.0
Our extended family of 10 had a wonderful week in CDA and this home was a prefect spot to serve as home base. The grandkiddos loved the Bunk Bed Room and actually slept well after all the activity each day. The view off the back of the house was spectacular and we saw Deer, including babies, a number of days. Our only suggestion would be to add a metal spatula for the BBQ grill to the kitchen inventory. We’d definitely choose to stay here again when in the area.
5.0
Great house for a large family. Beautiful home, setting and view. Quite peaceful. One thing that would be nice when traveling with little kids, is for the home to have baby gates for stairs—obviously not a requirement, but would be an added bonus for this home as the stairs are quite steep. The kitchen was nice, but could have used more cooking utensils and supplies. Overall wonderful home, clean and comfortable. Spectacular view.
5.0
Great accommodations, beautiful and quiet setting.
5.0
Beautiful home , perfect location for us, nicely appointed. Definitely would stay there again when visiting family in coeur d’Alene.
5.0
This modern rustic home was beautiful inside and out. The scenery from the back porch was amazing. We saw deer everyday. It’s a fairly new home so amenities are nice. The floor plan is open so it can be a little loud. (You’ll be able to hear a lot from bedrooms) The location was great. 11min or so from downtown. All in all, everyone enjoyed the house. Thank you!
FAQs
How much does this house cost compared to others in Kootenai County?
The average price for a rental in Kootenai County is £179 per night. This rental is £275 above the average.
Is parking included with this house?
Yes, parking is listed as an amenity at Overlooking Lake View / 3 BR/3.5 Bath Plus Bonus Room & Game Room / Sleeps 12. For more information, we encourage you to contact the property about where to park.
Is there a pool at this house?
We didn’t find pool listed as an amenity for this house. It may be worth double checking if a pool is important for your stay.
Is Overlooking Lake View / 3 BR/3.5 Bath Plus Bonus Room & Game Room / Sleeps 12 pet friendly?
Unfortunately, this house is not pet-friendly. Try searching again and filter for "Pets Allowed"
What amenities are available at Overlooking Lake View / 3 BR/3.5 Bath Plus Bonus Room & Game Room / Sleeps 12?
We found 12 amenities for this rental. This includes air conditioner, kitchen or kitchenette, internet / wifi, fireplace, and parking.
Explore similar vacation rentals in Kootenai County
Explore all rentals in Kootenai CountyKootenai County travel inspiration
Read our blogGuides
Best Dining in Myrtle Beach: A Food Lover’s Dream
Guides
Best East Coast Beaches and Getaway Locations You Can’t Miss
Budget Travel
7 Most Affordable Snowbird Destinations for 2025
Guides
Top Activities to Try in Panama City Beach, Florida
Guides
Top Things to Do in Gulf Shores, Alabama: Adventure and Fun Await
Local Culture
Exploring Miami’s Wynwood District: Street Art, Food, and More
Guides
Fun Things to Do in Ocean City, Maryland
Local Culture
A Foodie’s Guide to the Best Dining in Orlando, Florida
