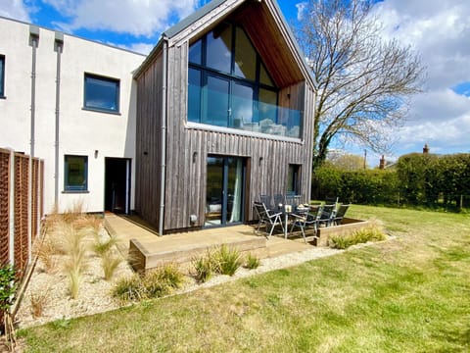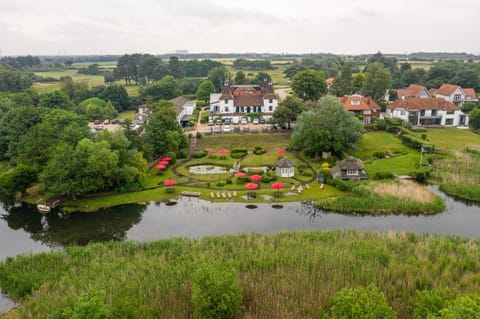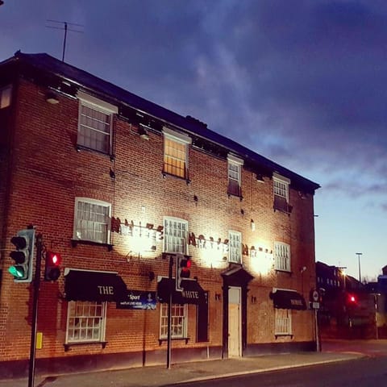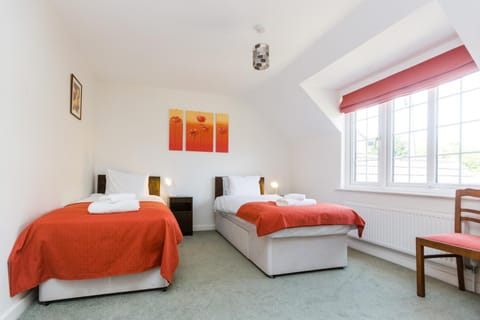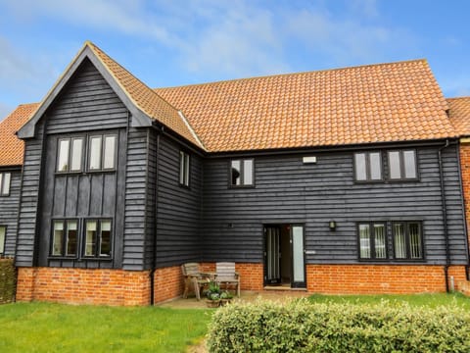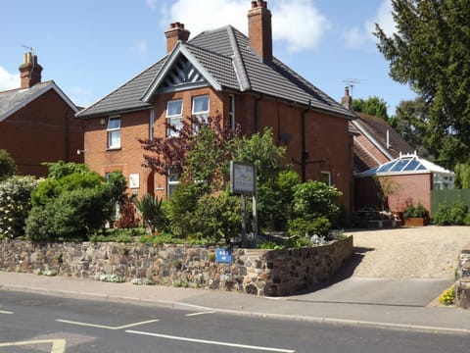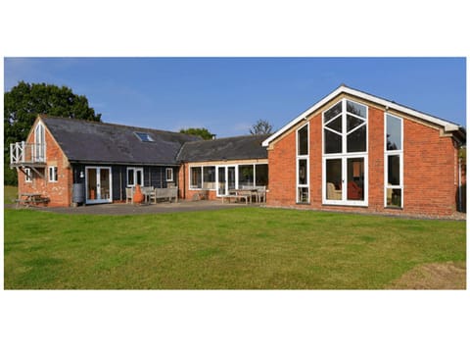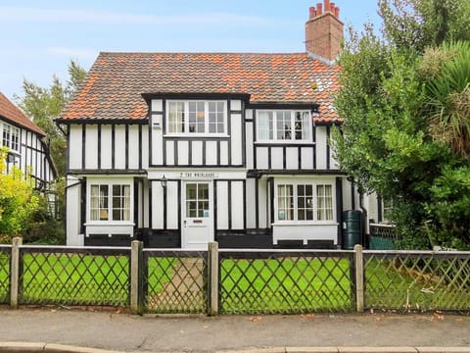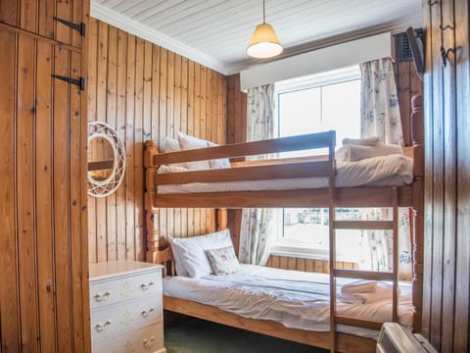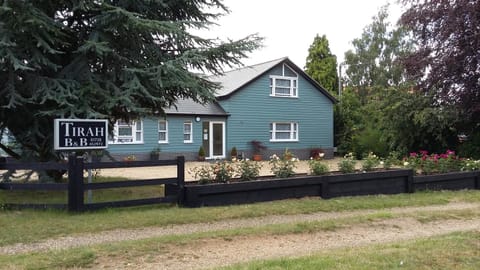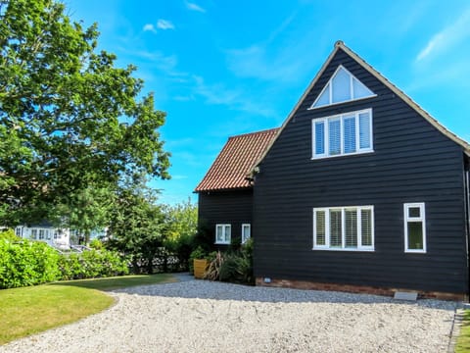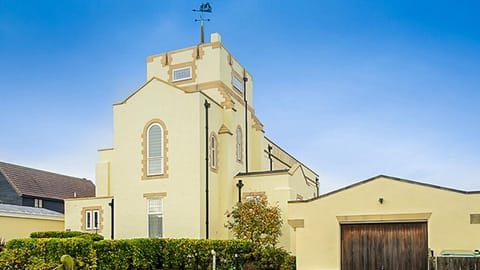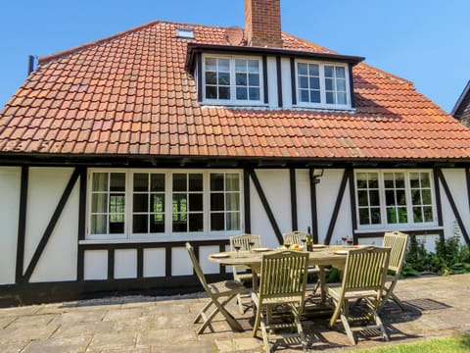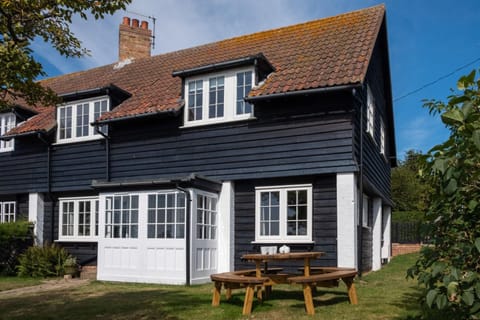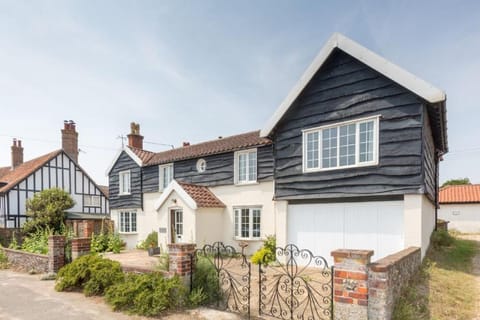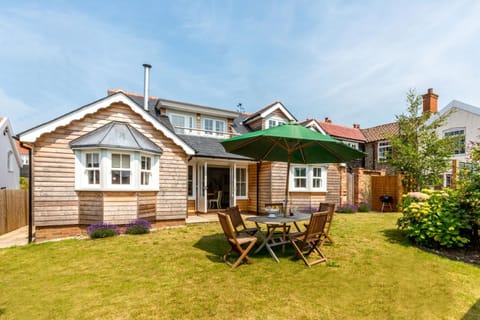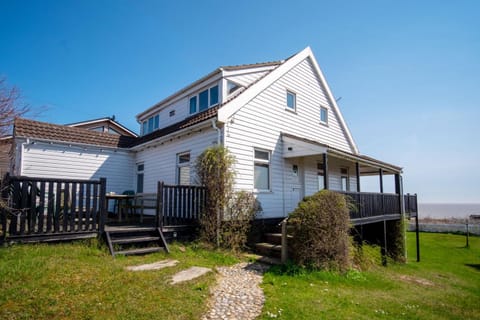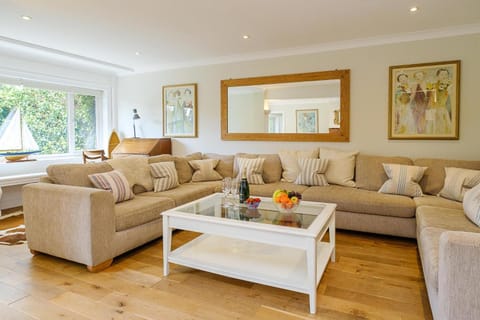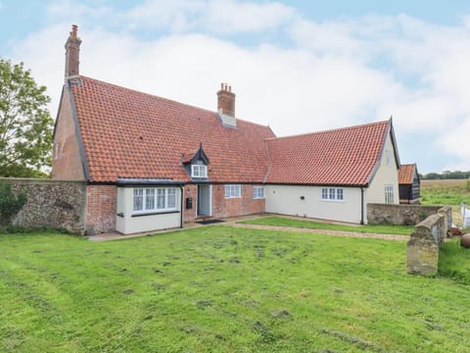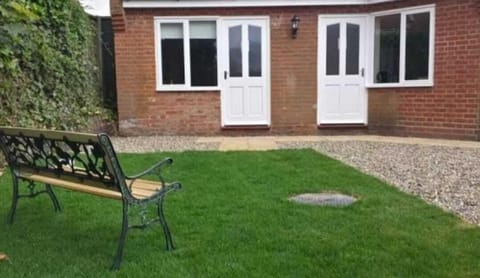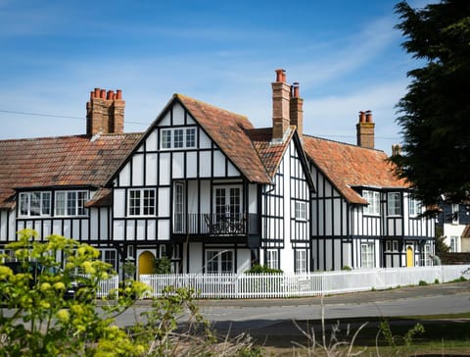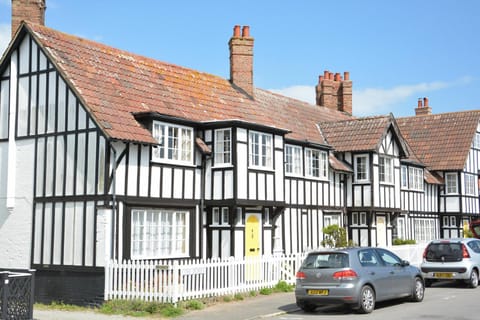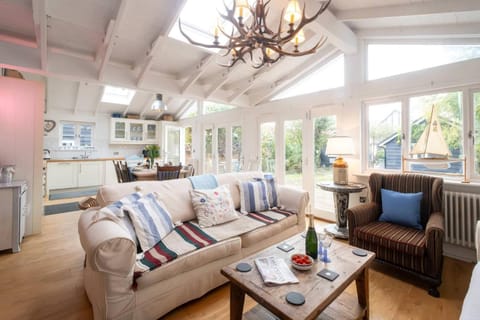SEDGE HOUSE, EASTBRIDGE, pet friendly, with a garden in Westleton
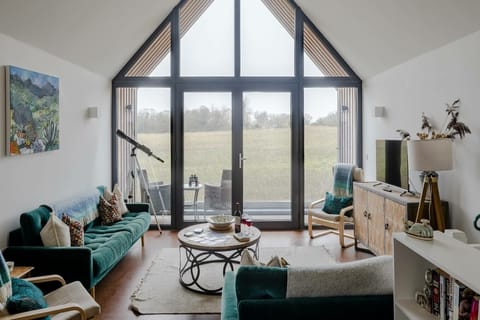
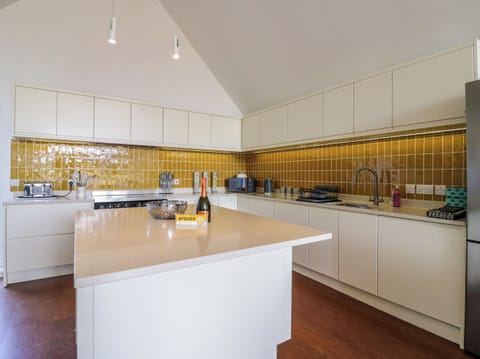
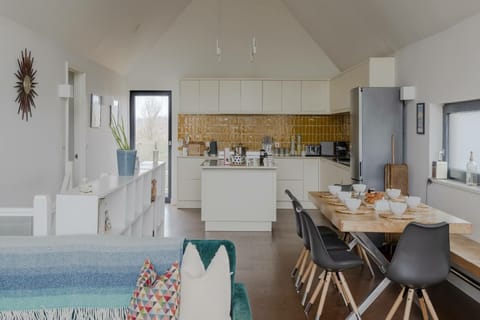
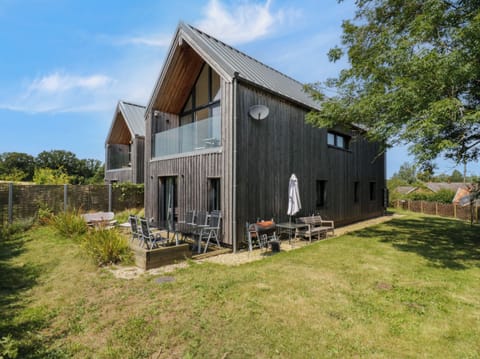
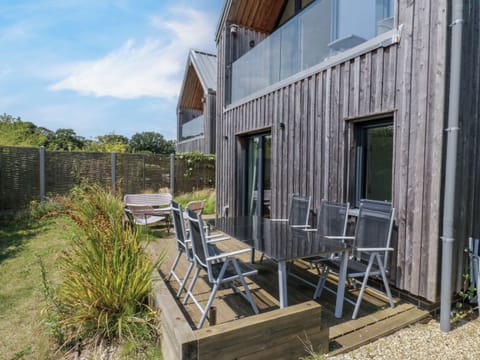
Cottage in Leiston
8 guests · 4 bedrooms · 2 baths
Reasons to book
Guests love it hereGuests give this property a top rating
Great for petsBring all your friends and family, even the furry ones
Includes essentialsGarden, Pets allowed, Kitchen or Kitchenette and more
About this cottage rental
Sedge House near Leiston in Suffolk sleeps eight guests in three bedrooms.
A wonderfully light and airy holiday home with gorgeous views of fields through a wall of windows in the sociable and stylish open plan living space on the first floor, with the added bonus of a south-facing balcony, cloakroom and a sitting/TV room with 50" Freesat TV. All three bedrooms on the ground floor are a generous size and individually decorated and furnished with a quirky retro-chic design; one with an en-suite shower room and an additional family bathroom and separate cloakroom, with an additional bedroom/snug on the first floor which is located away from the main dining/living area and opposite the upstairs cloakroom. Sedge House is built to Passivhaus Institute Low Energy Principals and sits in a tranquil spot off a quiet country lane, yet within walking distance of an award-winning pub and short drive or 30 minute brisk walk to the picturesque coast.
This unusual upside-down house has a large hallway with bedrooms and bath/shower rooms to one side and the cloakroom and utility room to the other. A lovely south-facing deck is accessed from the hall and through double doors from the master bedroom, where you can relax with your morning coffee. The first floor consists of an impressive open plan kitchen/dining/living area with glazed end wall which draws copious amounts of light and frames the view to the fields.
Eastbridge sits on the edge of the RSPB Nature Reserve at Minsmere with Dunwich Forest and the sea a 15-minute drive away and the house is on a quiet lane as you drive into the hamlet. There's off road parking in front of the wicker fence for two cars with a large lawn wrapping around the house with two balconies on the first floor giving exceptional views of the surrounding fields.
Ground Floor
You’re welcomed into a porch with space to leave your coats and footwear before going into a large hall with stairs rising to the living area, and doors to all three good-sized bedrooms and the family bathroom. The majority of the flooring is hard, with carpet in the bedrooms and under-floor heating in the bathrooms.
Bedroom 1
Decorated in restful tones of green and furnished with a chic retro style. The king size bed takes pride of place with bedside tables, a beautiful wicker reclining-chair, wardrobe and chest of drawers.
Family Bathroom
Lovely large bathroom with light streaming in over the bath; there’s also a shower with shower rose, WC, washbasin, and underfloor heating.
Bedroom 2
This colourful twin bedroom has a stylish tongue and groove wall and window to the garden at the side. There are wooden twin beds with a cabinet between them and additional storage in a large chest of drawers and freestanding hanging rail.
Bedroom 3
Super sunny room with double doors opening onto the deck so you can sit in the sun with your morning coffee! The king-size bed sits between bedside tables and there’s ample storage in a walk-in wardrobe with hanging and drawers.
En-Suite Shower Room
Modern shower with double walk-in shower with large fixed shower head, washbasin, WC, quirky towel ladder, a window giving natural light, and underfloor heating.
Cloakroom
With WC and washbasin; effectively giving each bedroom their own facilities.
Laundry Room
Great for coming home after the beach so you can offload into the washer/dryer!
First Floor
An impressive open plan kitchen/dining/living area with separate bedroom/TV room and WC occupies the whole of the first floor. Double doors lead out to a shaded south-facing balcony and a smaller balcony is accessed from the kitchen area.
Living Space
A great space for spending time with friends and family, with the kitchen sitting at one end, dining area in the middle, and generous seating next to the glass windows with uninterrupted views over the fields.
Built-in units run around two sides of the kitchen with a central island, ideal for congregating around enjoying a G&T whilst chatting to the chef! Integrated appliances include a Smeg double oven with five ring induction hob with extractor and a dishwasher; plus a big freestanding Smeg fridge with three drawer freezer.
The dining area has a handsome wooden table with 8 seats, and the adjacent sitting area has two luxurious three-seater sofas, two upholstered footstools, and coffee table, as well as a 40'' Smart TV for your entertainment (please note this TV is not connected to live TV).
Bedroom 4/TV Room
A great addition, (a room that also doubles up as a fourth bedroom) allowing the kids to sneak off to watch TV in peace, or enjoy games on the Wii console. There is a large wooden pull out bed which converts into a king size bed (please do let us know if you would like this made up as a bed), this can also be utilised as comfortable seating whilst enjoying the 50'' Smart TV. There will also be two large bean bags for children to enjoy.
A door opens from the kitchen to an inner hall, giving access to this room and the cloakroom.
Cloakroom
Conveniently located on the first floor with WC and washbasin.
Outside
This semi-detached passive house has stunning views of the fields at the back, with a shared drive at the front giving ample parking for two cars and path leading through the sedge grass to the front door. The lawn and gravel path wraps around the side to a south-facing back garden and wooden deck, furnished with a large outdoor dining table with 8 chairs, plus a charcoal BBQ. A wicker fence encloses the majority of the property with a hedge and wire fence separating it from the field. There can be few better places to relax in Suffolk than on the balcony running along the back of the building, overlooking the fields!
Amenities: Underfloor heating in bathrooms. Electric oven, grill and induction hob, microwave, fridge/freezer, washer/dryer, dishwasher. Smart TV and TV with FreeSat, Wii console, Bluetooth speaker, WiFi. Bed linen and towels inc. in rent. Travel cot, stairgate and highchair available in the property. Off-road parking for two cars. Wraparound gardens with lawns, wooden decking area, patio furniture and barbecue. One well-behaved dog welcome. Sorry, no smoking. Shop 2.8 miles, pub 0.3 miles. Note: No unaccompanied teenagers please. Note: Please inform us at the time of booking if you wish to have the day bed made up.
Town: Westleton is an idyllic village near the Suffolk coast, nestled between Southwold and Aldeburg and offers all the attributes you could hope for in a Suffolk village, with a village green complete with pond and ducks. The village is easily accessible from the local train station at Darsham approximately two miles away. The village has a store, a bookshop where you can also enjoy a tea or coffee whilst browsing, an old fashioned garage, as well as two pubs, The White Horse Inn and The Westleton Crown, one of Suffolk’s best traditional inns where the Duke and Duchess of Cambridge, William and Kate held their first wedding anniversary. Every August, Westleton hosts the infamous Barrel Rolling Fair where contestants have to roll barrels down the Village Green using a pole, and the men have to roll the barrel back up the hill too. Barrels are supplied and all are welcome to join in! The local Emmerdale Farm Shop and Butchery as well as a tea shop is approximately a mile away. The area is a haven for nature lovers with Westleton Heath National Nature Reserve, Dunwich Forest, Dunwich Beach with its famous fish and chip shop located on the beach, and the RSPB Minsmere, all close by. The town of Saxmundham, 6 miles away, is located on the River Fromus, in the heart of Suffolk’s Heritage Coast and is well serviced with independent shops, supermarkets and a train station, as well as art galleries, a weekly market and a farmers’ market.
A wonderfully light and airy holiday home with gorgeous views of fields through a wall of windows in the sociable and stylish open plan living space on the first floor, with the added bonus of a south-facing balcony, cloakroom and a sitting/TV room with 50" Freesat TV. All three bedrooms on the ground floor are a generous size and individually decorated and furnished with a quirky retro-chic design; one with an en-suite shower room and an additional family bathroom and separate cloakroom, with an additional bedroom/snug on the first floor which is located away from the main dining/living area and opposite the upstairs cloakroom. Sedge House is built to Passivhaus Institute Low Energy Principals and sits in a tranquil spot off a quiet country lane, yet within walking distance of an award-winning pub and short drive or 30 minute brisk walk to the picturesque coast.
This unusual upside-down house has a large hallway with bedrooms and bath/shower rooms to one side and the cloakroom and utility room to the other. A lovely south-facing deck is accessed from the hall and through double doors from the master bedroom, where you can relax with your morning coffee. The first floor consists of an impressive open plan kitchen/dining/living area with glazed end wall which draws copious amounts of light and frames the view to the fields.
Eastbridge sits on the edge of the RSPB Nature Reserve at Minsmere with Dunwich Forest and the sea a 15-minute drive away and the house is on a quiet lane as you drive into the hamlet. There's off road parking in front of the wicker fence for two cars with a large lawn wrapping around the house with two balconies on the first floor giving exceptional views of the surrounding fields.
Ground Floor
You’re welcomed into a porch with space to leave your coats and footwear before going into a large hall with stairs rising to the living area, and doors to all three good-sized bedrooms and the family bathroom. The majority of the flooring is hard, with carpet in the bedrooms and under-floor heating in the bathrooms.
Bedroom 1
Decorated in restful tones of green and furnished with a chic retro style. The king size bed takes pride of place with bedside tables, a beautiful wicker reclining-chair, wardrobe and chest of drawers.
Family Bathroom
Lovely large bathroom with light streaming in over the bath; there’s also a shower with shower rose, WC, washbasin, and underfloor heating.
Bedroom 2
This colourful twin bedroom has a stylish tongue and groove wall and window to the garden at the side. There are wooden twin beds with a cabinet between them and additional storage in a large chest of drawers and freestanding hanging rail.
Bedroom 3
Super sunny room with double doors opening onto the deck so you can sit in the sun with your morning coffee! The king-size bed sits between bedside tables and there’s ample storage in a walk-in wardrobe with hanging and drawers.
En-Suite Shower Room
Modern shower with double walk-in shower with large fixed shower head, washbasin, WC, quirky towel ladder, a window giving natural light, and underfloor heating.
Cloakroom
With WC and washbasin; effectively giving each bedroom their own facilities.
Laundry Room
Great for coming home after the beach so you can offload into the washer/dryer!
First Floor
An impressive open plan kitchen/dining/living area with separate bedroom/TV room and WC occupies the whole of the first floor. Double doors lead out to a shaded south-facing balcony and a smaller balcony is accessed from the kitchen area.
Living Space
A great space for spending time with friends and family, with the kitchen sitting at one end, dining area in the middle, and generous seating next to the glass windows with uninterrupted views over the fields.
Built-in units run around two sides of the kitchen with a central island, ideal for congregating around enjoying a G&T whilst chatting to the chef! Integrated appliances include a Smeg double oven with five ring induction hob with extractor and a dishwasher; plus a big freestanding Smeg fridge with three drawer freezer.
The dining area has a handsome wooden table with 8 seats, and the adjacent sitting area has two luxurious three-seater sofas, two upholstered footstools, and coffee table, as well as a 40'' Smart TV for your entertainment (please note this TV is not connected to live TV).
Bedroom 4/TV Room
A great addition, (a room that also doubles up as a fourth bedroom) allowing the kids to sneak off to watch TV in peace, or enjoy games on the Wii console. There is a large wooden pull out bed which converts into a king size bed (please do let us know if you would like this made up as a bed), this can also be utilised as comfortable seating whilst enjoying the 50'' Smart TV. There will also be two large bean bags for children to enjoy.
A door opens from the kitchen to an inner hall, giving access to this room and the cloakroom.
Cloakroom
Conveniently located on the first floor with WC and washbasin.
Outside
This semi-detached passive house has stunning views of the fields at the back, with a shared drive at the front giving ample parking for two cars and path leading through the sedge grass to the front door. The lawn and gravel path wraps around the side to a south-facing back garden and wooden deck, furnished with a large outdoor dining table with 8 chairs, plus a charcoal BBQ. A wicker fence encloses the majority of the property with a hedge and wire fence separating it from the field. There can be few better places to relax in Suffolk than on the balcony running along the back of the building, overlooking the fields!
Amenities: Underfloor heating in bathrooms. Electric oven, grill and induction hob, microwave, fridge/freezer, washer/dryer, dishwasher. Smart TV and TV with FreeSat, Wii console, Bluetooth speaker, WiFi. Bed linen and towels inc. in rent. Travel cot, stairgate and highchair available in the property. Off-road parking for two cars. Wraparound gardens with lawns, wooden decking area, patio furniture and barbecue. One well-behaved dog welcome. Sorry, no smoking. Shop 2.8 miles, pub 0.3 miles. Note: No unaccompanied teenagers please. Note: Please inform us at the time of booking if you wish to have the day bed made up.
Town: Westleton is an idyllic village near the Suffolk coast, nestled between Southwold and Aldeburg and offers all the attributes you could hope for in a Suffolk village, with a village green complete with pond and ducks. The village is easily accessible from the local train station at Darsham approximately two miles away. The village has a store, a bookshop where you can also enjoy a tea or coffee whilst browsing, an old fashioned garage, as well as two pubs, The White Horse Inn and The Westleton Crown, one of Suffolk’s best traditional inns where the Duke and Duchess of Cambridge, William and Kate held their first wedding anniversary. Every August, Westleton hosts the infamous Barrel Rolling Fair where contestants have to roll barrels down the Village Green using a pole, and the men have to roll the barrel back up the hill too. Barrels are supplied and all are welcome to join in! The local Emmerdale Farm Shop and Butchery as well as a tea shop is approximately a mile away. The area is a haven for nature lovers with Westleton Heath National Nature Reserve, Dunwich Forest, Dunwich Beach with its famous fish and chip shop located on the beach, and the RSPB Minsmere, all close by. The town of Saxmundham, 6 miles away, is located on the River Fromus, in the heart of Suffolk’s Heritage Coast and is well serviced with independent shops, supermarkets and a train station, as well as art galleries, a weekly market and a farmers’ market.
Amenities
Pets allowed
Kitchen or Kitchenette
Internet / Wifi
Parking
Laundry
Dishwasher
Garden
Map of Leiston
RRRR
Reviews
10.0
We stayed for a week in this lovely property. All mod cons provided, large spacious rooms, beautifully clean. Perfect peaceful location
FAQs
How much does this cottage cost compared to others in Leiston?
The average price for a rental in Leiston is R 2,858 per night. This rental is R 2,073 above the average.
Is parking included with this cottage?
Yes, parking is listed as an amenity at SEDGE HOUSE, EASTBRIDGE, pet friendly, with a garden in Westleton. For more information, we encourage you to contact the property about where to park.
Is there a pool at this cottage?
We didn’t find pool listed as an amenity for this cottage. It may be worth double checking if a pool is important for your stay.
Is SEDGE HOUSE, EASTBRIDGE, pet friendly, with a garden in Westleton pet friendly?
Yes! This cottage is pet-friendly. For more information, we recommend contacting the booking provider about animal policies.
What amenities are available at SEDGE HOUSE, EASTBRIDGE, pet friendly, with a garden in Westleton?
We found 7 amenities for this rental. This includes pets allowed, kitchen or kitchenette, internet / wifi, parking, and laundry.
Explore similar vacation rentals in Leiston
Explore all rentals in LeistonLeiston travel inspiration
Read our blogGuides
Best Dining in Myrtle Beach: A Food Lover’s Dream
Guides
Best East Coast Beaches and Getaway Locations You Can’t Miss
Budget Travel
7 Most Affordable Snowbird Destinations for 2025
Guides
Top Activities to Try in Panama City Beach, Florida
Guides
Top Things to Do in Gulf Shores, Alabama: Adventure and Fun Await
Local Culture
Exploring Miami’s Wynwood District: Street Art, Food, and More
Guides
Fun Things to Do in Ocean City, Maryland
Local Culture
A Foodie’s Guide to the Best Dining in Orlando, Florida
