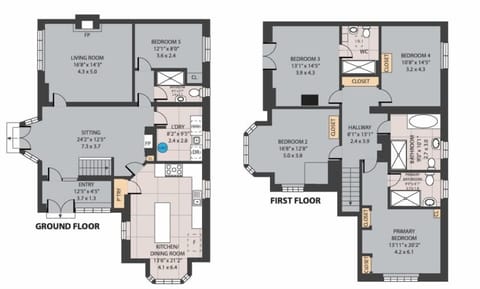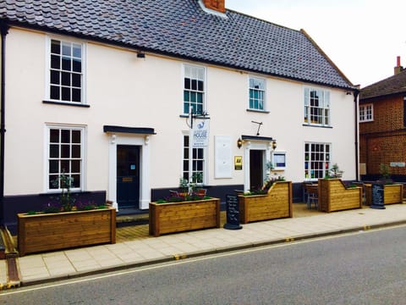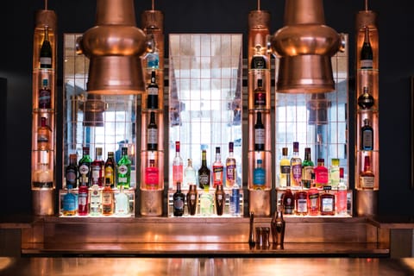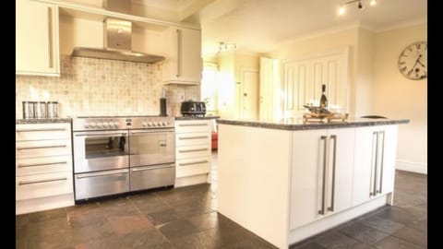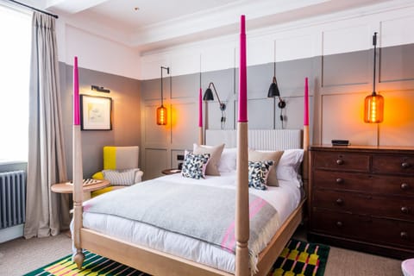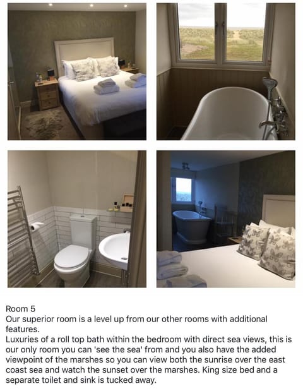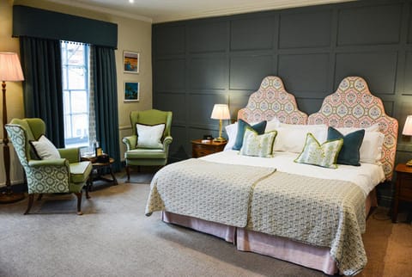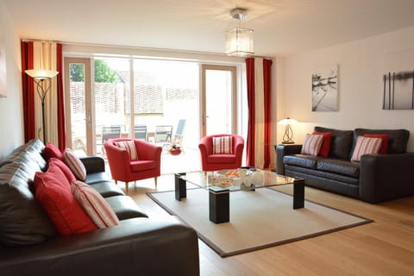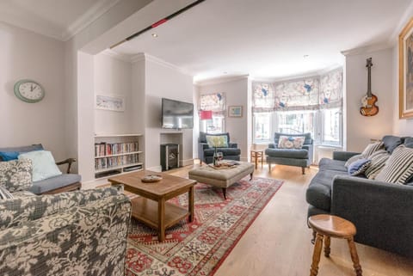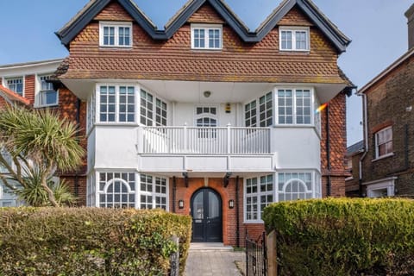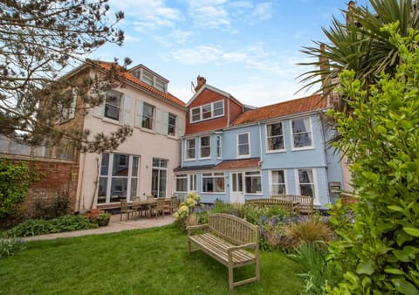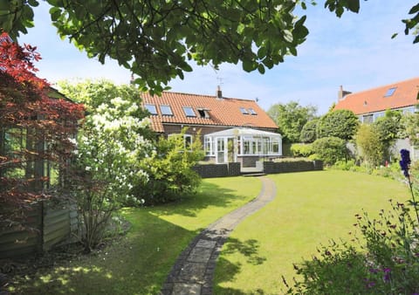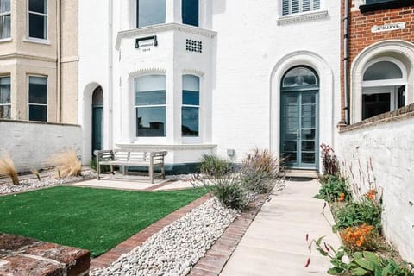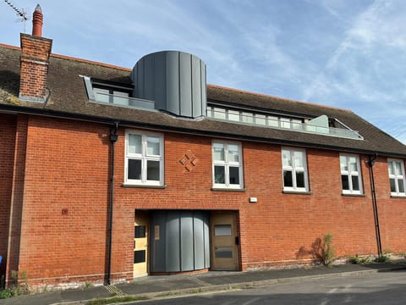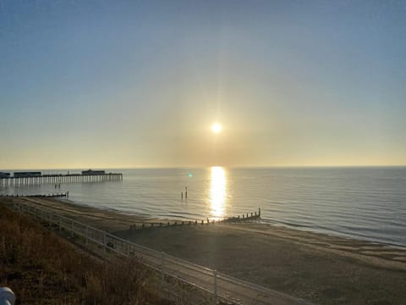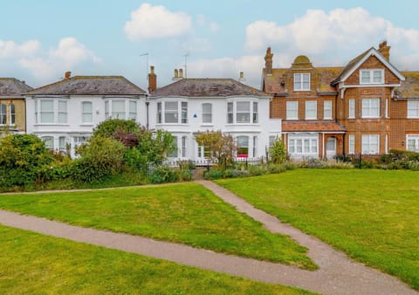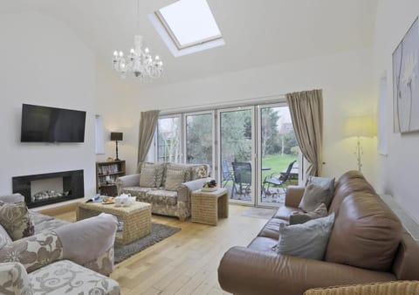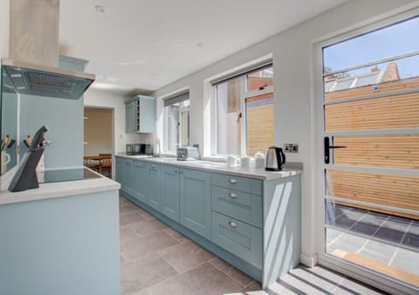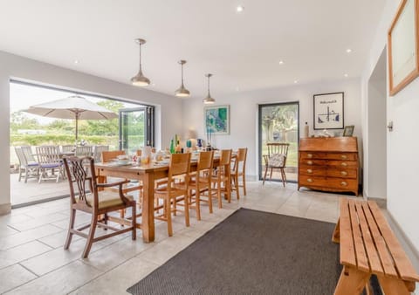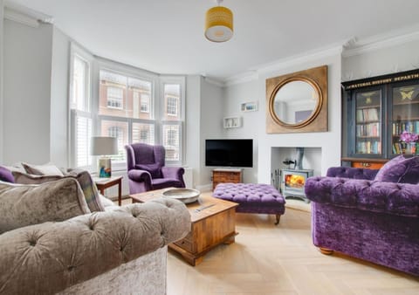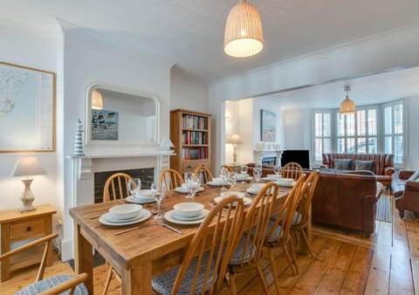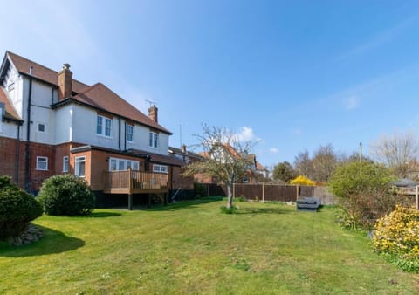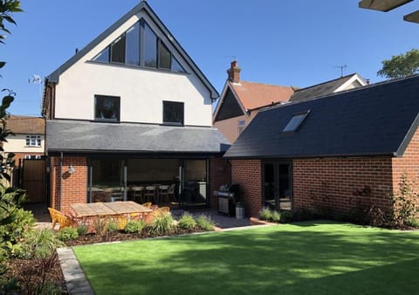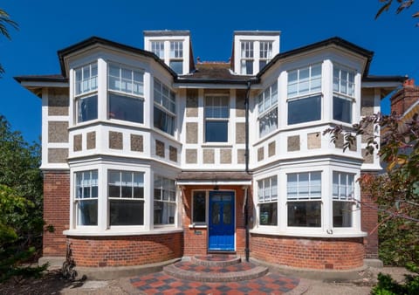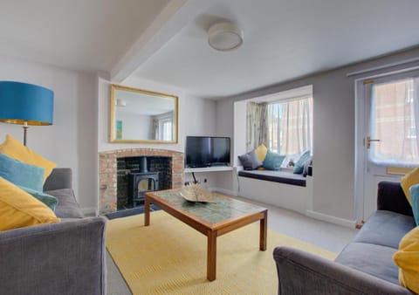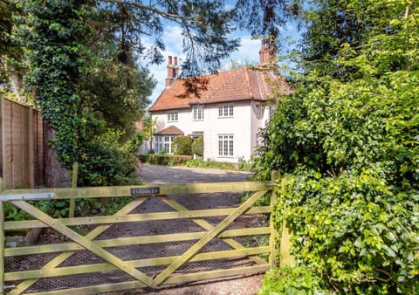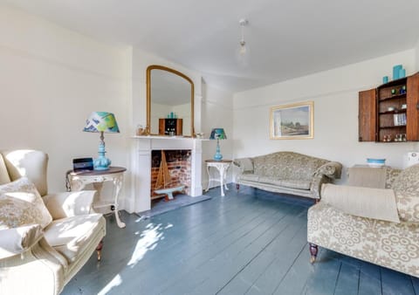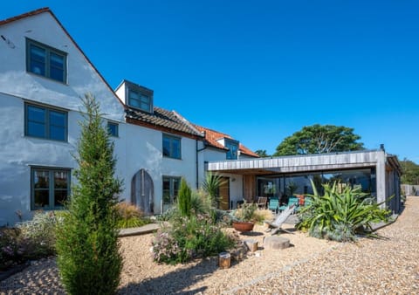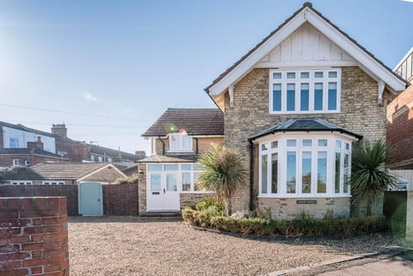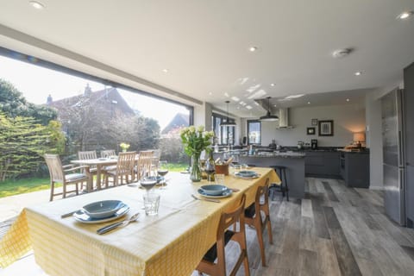The White House, Southwold
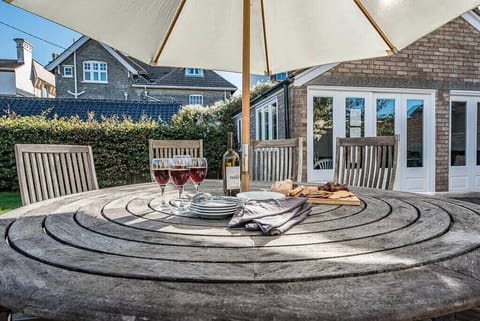
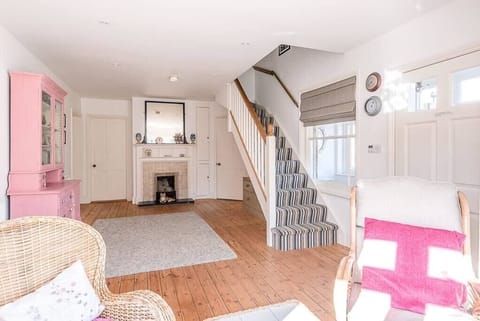
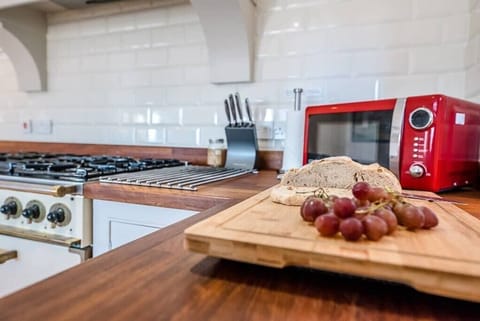
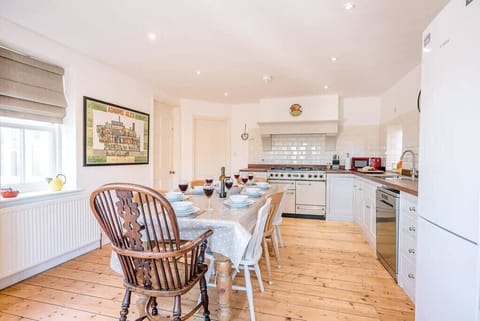
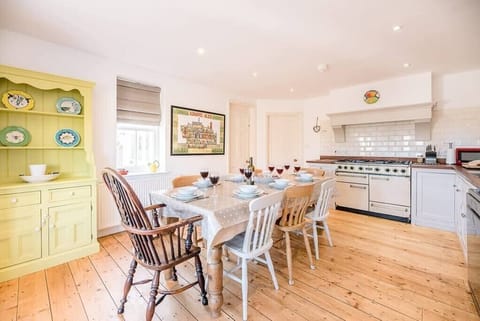
House in Southwold
10 guests · 5 bedrooms · 4 baths
Reasons to book
Great for petsBring all your friends and family, even the furry ones
Top-tier experienceOne of the higher cost properties in the area
Includes essentialsGarden, Pets allowed, Kitchen or Kitchenette and more
About this house rental
Described by many guests as “the best they’ve stayed in”, this impressive holiday home sits just minutes from the beach and the heart of Southwold. Key features are parking for four cars; a super sunny garden with outdoor furniture; a fun playroom with table tennis and table football; and spacious interiors with a fantastic ratio of four bath/shower rooms for five bedrooms – perfect for an extended family holiday or celebration weekend with friends.
Comfortable interiors are furnished and equipped with groups of ten in mind, so you can socialise in the large living room or well-equipped kitchen where the Aga can cater for large numbers, and the fridge/freezer has sufficient space for groceries. An added bonus is the utility room for storage and beach gear. All bedrooms are a generous size with comfy beds and plenty of space to unpack and settle in. There’s a twin on ground floor with an en-suite shower room – suitable for guests with a mobility difficulty. On the first floor the two en suite shower rooms and big family bathroom are of a boutique hotel standard: two bedrooms have super king beds; a third has a zip and link bed with a sea view and en suite; and the fourth has twin beds.
The White House is in one of the best locations in picturesque Southwold with the beach and its iconic pier just a couple of minute’s walk away, and the town with its independent shops and delicious range of eateries also just a stroll away.
“A perfect house for our extended family holiday. Felt more like a home than a house.”
“This house has been the very best, decoratively and equipped we have stayed in for nearly 40 years of visiting Southwold. It has become our home from home. Congratulations on this quality of dwelling”.
“We have had our annual visit to Southwold for over 25 years and this is by far the best house we have stayed in. The accommodation is ideal for me. We love the décor. And the location is excellent. We are looking forward to staying here again.”
GROUND FLOOR
You’re welcomed up a couple of steps into a porch with space to hang your coats, leave your boots and push chair if needs be before entering the hallway up another step. There are wooden floors through the ground floor with colourful rugs and a tiled floor in the wet-room.
ENTRANCE HALL
An impressive high-ceilinged hall with double doors opening to the garden and a couple of chairs in the bay so you can have the best of both worlds and enjoy the light but stay out of the wind. Relatively deep carpeted stairs with a handrail rise to the first floor. Doors open to the living room, kitchen and the lobby for the twin with en-suite wet-room.
KITCHEN
Wonderful for socialising with family and friends. Units wrap around two sides of the room, housing a two oven Falcon Aga with a warming drawer, grill and five gas rings; there’s a dishwasher; Bosch five drawer fridge and freezer with three deep drawers; a microwave, toaster and kettle. At the heart of the room is a long table with eight chairs and a couple more in the window which you can pull up to seat ten guests. A larder and extra cupboard are well stacked with crocery, glassware and utensils so you can cater at home.
UTILITY ROOM
Handy extra space for your groceries etc. with a washing machine, dryer, airer and a sink where you can wash the sand off the beach gear.
LIVING ROOM
A great space for the family to congregate with ample seating in two generous sofas, a cuddle chair and a leather armchair positioned so you can enjoy a family film on the large flat screen TV. There’s also a DVD player and Sky for your entertainment and an electric wood burner to take the chill off in the winter months.
BEDROOM FIVE WITH EN-SUITE WET-ROOM
Ideal for any guests with a mobility problem, with the added bonus of a little lobby off the hallway with doors opening to the bedroom and shower room giving extra privacy.
BEDROOM
A good-sized room with sturdy twin beds, bedside tables, a chair and additional hanging and drawer space for your clothes.
WET ROOM
Fully tiled with a fixed shower head, grab rail at chest height, WC, wash basin, towel rail (towels are provided for all guests throughout the house) and a window giving natural light.
FIRST FLOOR
The large landing gives access to the lobby for bedroom one (super-king) with en-suite shower room; bedroom two (twin); bedroom three (super king zip/link) with en-suite shower room; bedroom four (super king); and the family bathroom.
BEDROOM ONE WITH EN-SUITE SHOWER ROOM
A super king size bed sits between bedside drawers and there’s a dressing table with a chair and plenty of room to unpack and settle in with two wardrobes, and cupboards with shelves: plus a small TV.
EN-SUITE SHOWER ROOM
Super modern shower room with a double cubicle and adjustable handheld shower, a WC, wash basin, heated towel rail and natural light through the frosted glass window.
FAMILY BATHROOM
Well positioned for guests in bedroom two (the twin) and bedroom four: this luxurious room has a big shower cubicle with an adjustable shower head, a bath, WC, wash basin, heated towel rail and natural light.
BEDROOM TWO
Lovely light and large room with a skylight allowing the sun to shine in (with a blackout blind so it won’t wake you!). A wardrobe and bedside drawers give room for your clothes.
BEDROOM THREE WITH EN-SUITE SHOWER ROOM
Wake to a view of the sea through the neighbouring houses in this east facing room which has a Juliette balcony overlooking the garden. The super king zip and link bed takes pride of place between attractive bedside cabinets with a matching dressing table in the corner which has a TV with Freesat box on it, and a chair. Additional storage is provided in a wardrobe and chest of drawers. The bed will be made as a super-king unless you request twin configuration in advance.
EN-SUITE SHOWER ROOM
Another chic shower room with plenty of light entering through the skylight. There’s another double shower cubicle, a WC, wash basin and heated towel rail.
BEDROOM FOUR
Sun streams into this pretty room through the shuttered bay window which overlooks the garden and the sea beyond. The room’s furnished with a super king size bed, a wardrobe, chest of drawers, a chair, and a large flat screen TV plus DVD player facing the bed so you can enjoy a late-night movie.
OUTSIDE
The gravel drive is entered off Hotson Road and has space for four cars. A gate leads to the super sunny south/east facing garden where a handsome circular table on the paved area has ten chairs inviting you to dine al fresco. There’s a stretch of grass so the little guests can play and a fun games room with a table tennis table, table football and darts. There’s access to the garden from the entrance hall too, with a couple of steps down.
DISABLED ACCESS
Whilst the ground floor bedroom and wet room make the house suitable for guests with a mobility problem, please be aware that the drive is gravel, there are two steps to the front door and another steep step into the hallway, and the doors are a standard size, therefore not wheelchair friendly.
Only one pet is allowed but please contact us if you'd like to bring two as the owners may allow it if they're not big dogs
Comfortable interiors are furnished and equipped with groups of ten in mind, so you can socialise in the large living room or well-equipped kitchen where the Aga can cater for large numbers, and the fridge/freezer has sufficient space for groceries. An added bonus is the utility room for storage and beach gear. All bedrooms are a generous size with comfy beds and plenty of space to unpack and settle in. There’s a twin on ground floor with an en-suite shower room – suitable for guests with a mobility difficulty. On the first floor the two en suite shower rooms and big family bathroom are of a boutique hotel standard: two bedrooms have super king beds; a third has a zip and link bed with a sea view and en suite; and the fourth has twin beds.
The White House is in one of the best locations in picturesque Southwold with the beach and its iconic pier just a couple of minute’s walk away, and the town with its independent shops and delicious range of eateries also just a stroll away.
“A perfect house for our extended family holiday. Felt more like a home than a house.”
“This house has been the very best, decoratively and equipped we have stayed in for nearly 40 years of visiting Southwold. It has become our home from home. Congratulations on this quality of dwelling”.
“We have had our annual visit to Southwold for over 25 years and this is by far the best house we have stayed in. The accommodation is ideal for me. We love the décor. And the location is excellent. We are looking forward to staying here again.”
GROUND FLOOR
You’re welcomed up a couple of steps into a porch with space to hang your coats, leave your boots and push chair if needs be before entering the hallway up another step. There are wooden floors through the ground floor with colourful rugs and a tiled floor in the wet-room.
ENTRANCE HALL
An impressive high-ceilinged hall with double doors opening to the garden and a couple of chairs in the bay so you can have the best of both worlds and enjoy the light but stay out of the wind. Relatively deep carpeted stairs with a handrail rise to the first floor. Doors open to the living room, kitchen and the lobby for the twin with en-suite wet-room.
KITCHEN
Wonderful for socialising with family and friends. Units wrap around two sides of the room, housing a two oven Falcon Aga with a warming drawer, grill and five gas rings; there’s a dishwasher; Bosch five drawer fridge and freezer with three deep drawers; a microwave, toaster and kettle. At the heart of the room is a long table with eight chairs and a couple more in the window which you can pull up to seat ten guests. A larder and extra cupboard are well stacked with crocery, glassware and utensils so you can cater at home.
UTILITY ROOM
Handy extra space for your groceries etc. with a washing machine, dryer, airer and a sink where you can wash the sand off the beach gear.
LIVING ROOM
A great space for the family to congregate with ample seating in two generous sofas, a cuddle chair and a leather armchair positioned so you can enjoy a family film on the large flat screen TV. There’s also a DVD player and Sky for your entertainment and an electric wood burner to take the chill off in the winter months.
BEDROOM FIVE WITH EN-SUITE WET-ROOM
Ideal for any guests with a mobility problem, with the added bonus of a little lobby off the hallway with doors opening to the bedroom and shower room giving extra privacy.
BEDROOM
A good-sized room with sturdy twin beds, bedside tables, a chair and additional hanging and drawer space for your clothes.
WET ROOM
Fully tiled with a fixed shower head, grab rail at chest height, WC, wash basin, towel rail (towels are provided for all guests throughout the house) and a window giving natural light.
FIRST FLOOR
The large landing gives access to the lobby for bedroom one (super-king) with en-suite shower room; bedroom two (twin); bedroom three (super king zip/link) with en-suite shower room; bedroom four (super king); and the family bathroom.
BEDROOM ONE WITH EN-SUITE SHOWER ROOM
A super king size bed sits between bedside drawers and there’s a dressing table with a chair and plenty of room to unpack and settle in with two wardrobes, and cupboards with shelves: plus a small TV.
EN-SUITE SHOWER ROOM
Super modern shower room with a double cubicle and adjustable handheld shower, a WC, wash basin, heated towel rail and natural light through the frosted glass window.
FAMILY BATHROOM
Well positioned for guests in bedroom two (the twin) and bedroom four: this luxurious room has a big shower cubicle with an adjustable shower head, a bath, WC, wash basin, heated towel rail and natural light.
BEDROOM TWO
Lovely light and large room with a skylight allowing the sun to shine in (with a blackout blind so it won’t wake you!). A wardrobe and bedside drawers give room for your clothes.
BEDROOM THREE WITH EN-SUITE SHOWER ROOM
Wake to a view of the sea through the neighbouring houses in this east facing room which has a Juliette balcony overlooking the garden. The super king zip and link bed takes pride of place between attractive bedside cabinets with a matching dressing table in the corner which has a TV with Freesat box on it, and a chair. Additional storage is provided in a wardrobe and chest of drawers. The bed will be made as a super-king unless you request twin configuration in advance.
EN-SUITE SHOWER ROOM
Another chic shower room with plenty of light entering through the skylight. There’s another double shower cubicle, a WC, wash basin and heated towel rail.
BEDROOM FOUR
Sun streams into this pretty room through the shuttered bay window which overlooks the garden and the sea beyond. The room’s furnished with a super king size bed, a wardrobe, chest of drawers, a chair, and a large flat screen TV plus DVD player facing the bed so you can enjoy a late-night movie.
OUTSIDE
The gravel drive is entered off Hotson Road and has space for four cars. A gate leads to the super sunny south/east facing garden where a handsome circular table on the paved area has ten chairs inviting you to dine al fresco. There’s a stretch of grass so the little guests can play and a fun games room with a table tennis table, table football and darts. There’s access to the garden from the entrance hall too, with a couple of steps down.
DISABLED ACCESS
Whilst the ground floor bedroom and wet room make the house suitable for guests with a mobility problem, please be aware that the drive is gravel, there are two steps to the front door and another steep step into the hallway, and the doors are a standard size, therefore not wheelchair friendly.
Only one pet is allowed but please contact us if you'd like to bring two as the owners may allow it if they're not big dogs
Amenities
Pets allowed
Kitchen or Kitchenette
Internet / Wifi
Laundry
Dishwasher
TV
Garden
Family friendly
Map of Southwold
RRRR
FAQs
How much does this house cost compared to others in Southwold?
The average price for a rental in Southwold is R 3,939 per night. This rental is R 7,146 above the average.
Is parking included with this house?
Parking is not specified as an available amenity at The White House, Southwold. For more information, we encourage you to contact the property about where to park.
Is there a pool at this house?
We didn’t find pool listed as an amenity for this house. It may be worth double checking if a pool is important for your stay.
Is The White House, Southwold pet friendly?
Yes! This house is pet-friendly. For more information, we recommend contacting the booking provider about animal policies.
What amenities are available at The White House, Southwold?
We found 8 amenities for this rental. This includes pets allowed, kitchen or kitchenette, internet / wifi, laundry, and dishwasher.
Explore similar vacation rentals in Southwold
Explore all rentals in SouthwoldSouthwold travel inspiration
Read our blogGuides
Best East Coast Beaches and Getaway Locations You Can’t Miss
Budget Travel
7 Most Affordable Snowbird Destinations for 2025
Guides
Top Activities to Try in Panama City Beach, Florida
Guides
Top Things to Do in Gulf Shores, Alabama: Adventure and Fun Await
Local Culture
Exploring Miami’s Wynwood District: Street Art, Food, and More
Guides
Fun Things to Do in Ocean City, Maryland
Local Culture
A Foodie’s Guide to the Best Dining in Orlando, Florida
Guides
Top Things to Do in Oahu and Honolulu
