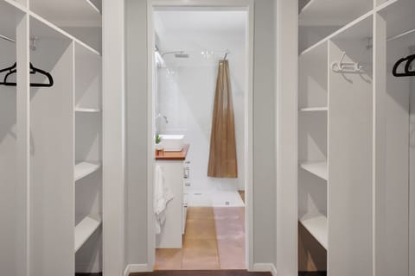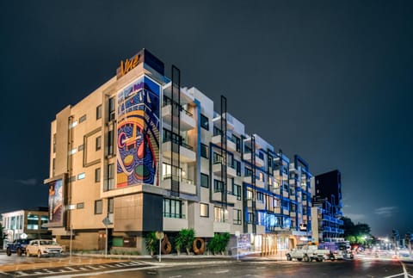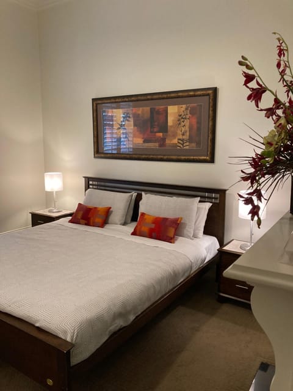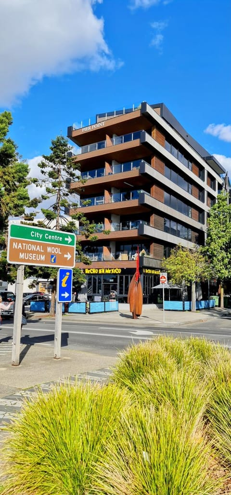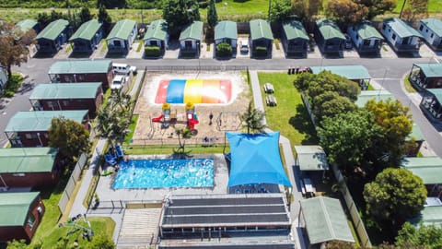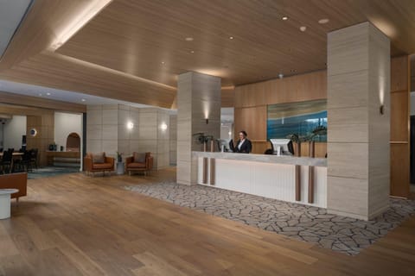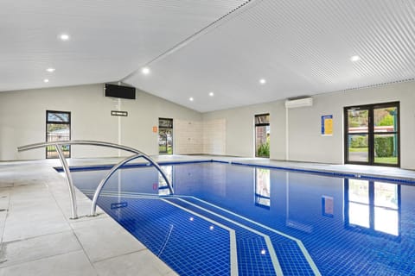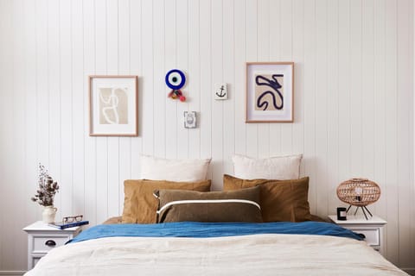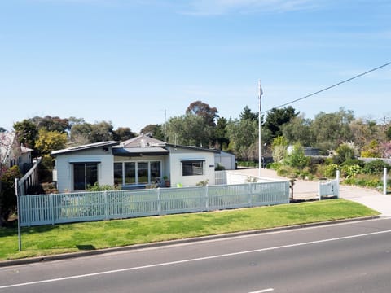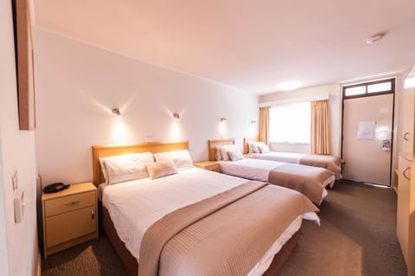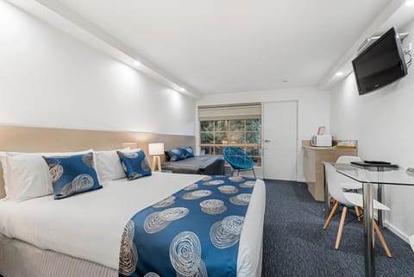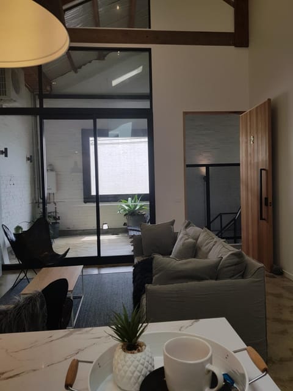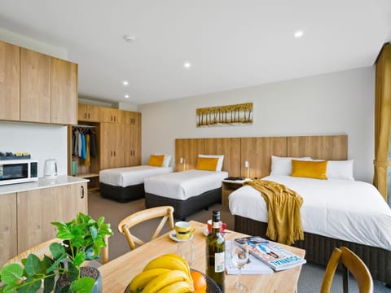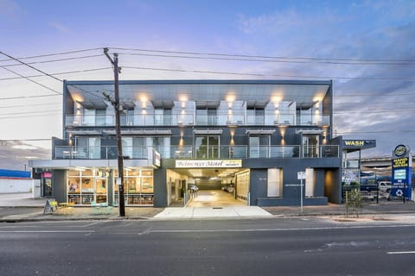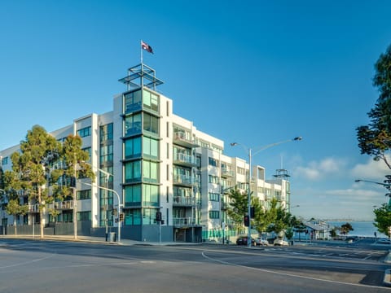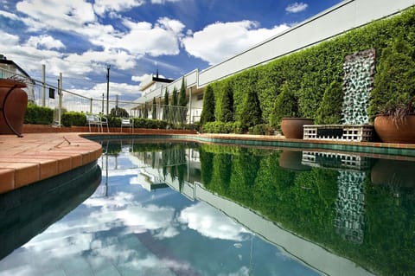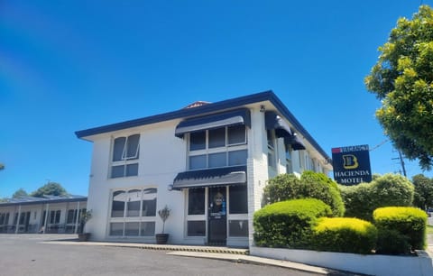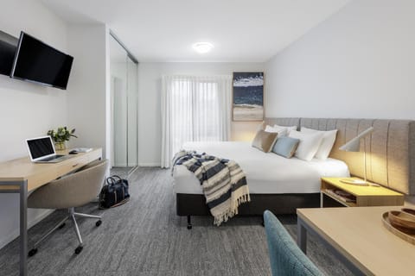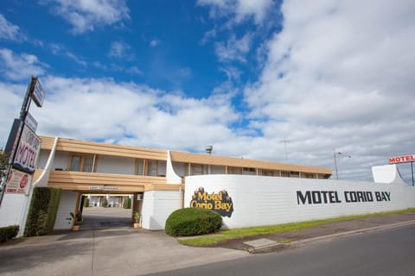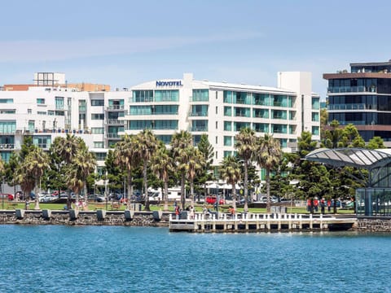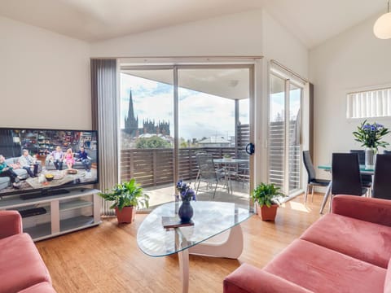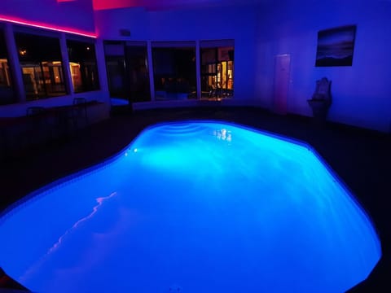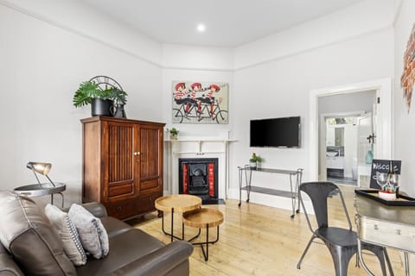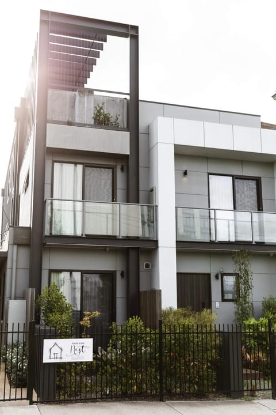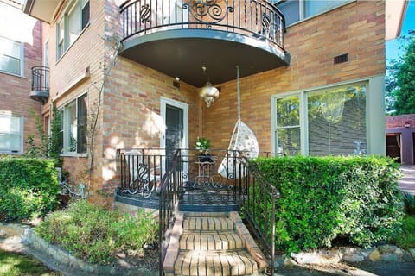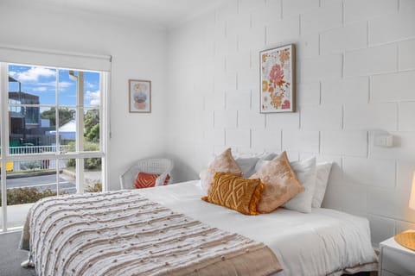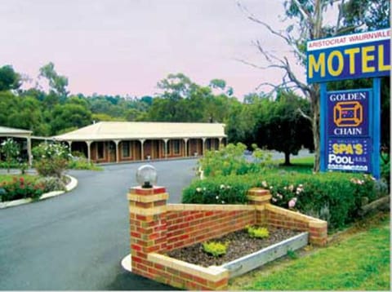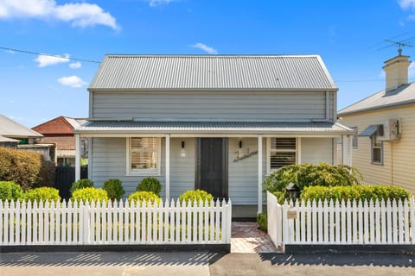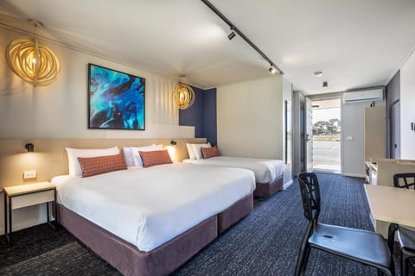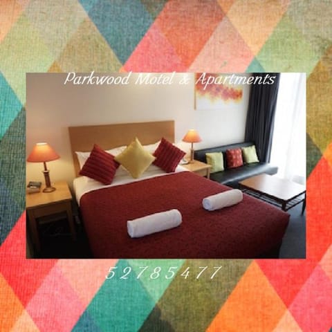Haven At Heights / Holiday or Corporate

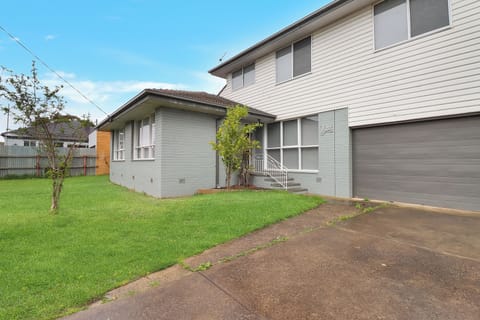
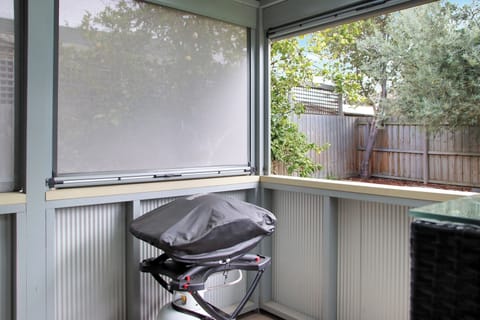
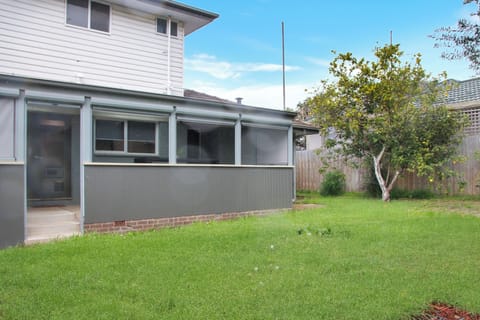
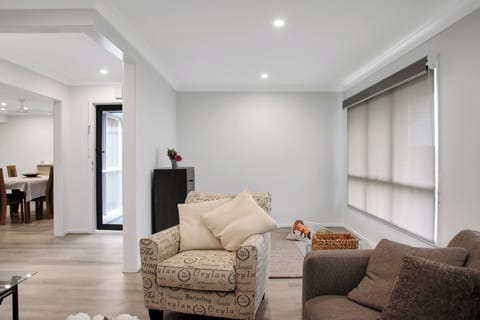
Casa en Geelong
8 huéspedes · 4 habitaciones · 3 baños
Razones para reservar
Valor de gama altaEl precio de esta propiedad es superior a la media de la zona
Incluye lo esencialCocina o cocina pequeña, Aire acondicionado, Internet/WiFi y más
Reserva con confianzaColaboramos con los principales sitios web de viajes para que estés seguro de que estás obteniendo una buena oferta de alquiler perfecto.
Sobre este casaalquiler
About this space
This four bedroom house located in Hamlyn Heights, a few minutes from the Geelong Ring Rd and a 10 minute drive from Geelong CBD, is perfect for a family of up to 8, traveling for work, or visiting family in Geelong. Whether it be popping down for a week or relocating for a few months for work or to try out the area. This home is also very close to the Spirit of Tasmania.
Your family will be close to everything when you stay at this centrally located place.
The space
The floor plan is laid out over two levels, with three bedrooms up top and one bedroom down below followed by the living areas.
When entering the property, to the left, you have the lounge room, which includes a play area to the side and an air conditioner to keep downstairs cool or cozy; furnishings consist of an armchair, four-seater couch and TV, and there is also free WIFI available. To the right of the entrance, we have the kitchen and dining area, which hosts a six-seater dining table and a ceiling fan. The kitchen is fully equipped for your stay with an oven, gas stove top, dishwasher, fridge, microwave, expresso pod machine and plenty of cutlery, crockery and utensils to cook up a storm.
The dining room leads out to the alfresco area which can be closed off with pull down fly screens and contains a six-seater outdoor bar table and small Webber.
Outside, along with the alfresco area, there is a spacious turfed back yard as well as a large front yard with room for 3-4 cars off street when opening the roller door to carport.
Heading back into the property, to the bedrooms, straight across from the entrance we have the first bedroom which hosts a queen bed and dresser. This bedroom is situated next to the main bathroom which includes a bathtub, shower and vanity. There is also a separate toilet off the internal laundry which includes a front loader washing machine and vanity with trough.
Heading up the stairs off the dining room, there are three bedrooms, serviced by another powder room which includes a toilet and vanity. All three bedrooms include a queen bed and wardrobe, including the master bedroom. The master also contains a TV, and walk through wardrobe to an ensuite which consists of a shower, vanity and toilet.
Please note that the downstairs lounge room air conditioner is functioning,
Guest access
Keys will be placed in a secure key safe located at the property before your arrival. 48 hours prior to your check-in details will be sent out with specific details on the location of the key safe and code. There is access to the carport and more spaces to park in driveway.
Other things to note
The Neighbourhood
The property is located at the end of Anakie Rd in the suburb of Hamlyn Heights, a few minutes from the Geelong Ring Rd and a 10 min drive from Geelong CBD. Right across the road from Beans Squeeze Ballarat Rd , a 4 minute walk to Edgecombe street playground, and 5 minute drive from Aldi and Woolworths in both Bell Park or Manifold Heights.
Getting Around
If you’re not bringing your own vehicle there is public transport via the local bus network accessible at the end of the street, from Route 25 (Geelong Station - Bell Post Hill), about a 2 min walk from the property. Ubers are also readily available in this area.
This four bedroom house located in Hamlyn Heights, a few minutes from the Geelong Ring Rd and a 10 minute drive from Geelong CBD, is perfect for a family of up to 8, traveling for work, or visiting family in Geelong. Whether it be popping down for a week or relocating for a few months for work or to try out the area. This home is also very close to the Spirit of Tasmania.
Your family will be close to everything when you stay at this centrally located place.
The space
The floor plan is laid out over two levels, with three bedrooms up top and one bedroom down below followed by the living areas.
When entering the property, to the left, you have the lounge room, which includes a play area to the side and an air conditioner to keep downstairs cool or cozy; furnishings consist of an armchair, four-seater couch and TV, and there is also free WIFI available. To the right of the entrance, we have the kitchen and dining area, which hosts a six-seater dining table and a ceiling fan. The kitchen is fully equipped for your stay with an oven, gas stove top, dishwasher, fridge, microwave, expresso pod machine and plenty of cutlery, crockery and utensils to cook up a storm.
The dining room leads out to the alfresco area which can be closed off with pull down fly screens and contains a six-seater outdoor bar table and small Webber.
Outside, along with the alfresco area, there is a spacious turfed back yard as well as a large front yard with room for 3-4 cars off street when opening the roller door to carport.
Heading back into the property, to the bedrooms, straight across from the entrance we have the first bedroom which hosts a queen bed and dresser. This bedroom is situated next to the main bathroom which includes a bathtub, shower and vanity. There is also a separate toilet off the internal laundry which includes a front loader washing machine and vanity with trough.
Heading up the stairs off the dining room, there are three bedrooms, serviced by another powder room which includes a toilet and vanity. All three bedrooms include a queen bed and wardrobe, including the master bedroom. The master also contains a TV, and walk through wardrobe to an ensuite which consists of a shower, vanity and toilet.
Please note that the downstairs lounge room air conditioner is functioning,
Guest access
Keys will be placed in a secure key safe located at the property before your arrival. 48 hours prior to your check-in details will be sent out with specific details on the location of the key safe and code. There is access to the carport and more spaces to park in driveway.
Other things to note
The Neighbourhood
The property is located at the end of Anakie Rd in the suburb of Hamlyn Heights, a few minutes from the Geelong Ring Rd and a 10 min drive from Geelong CBD. Right across the road from Beans Squeeze Ballarat Rd , a 4 minute walk to Edgecombe street playground, and 5 minute drive from Aldi and Woolworths in both Bell Park or Manifold Heights.
Getting Around
If you’re not bringing your own vehicle there is public transport via the local bus network accessible at the end of the street, from Route 25 (Geelong Station - Bell Post Hill), about a 2 min walk from the property. Ubers are also readily available in this area.
Servicios
Aire acondicionado
Cocina o cocina pequeña
Internet/WiFi
Aparcamiento
Lavandería
Balcón o patio
Lavavajillas
Mapa de Geelong
€€€€
Preguntas frecuentes
¿Cuánto cuesta alquilar este casa en comparación con otros en Geelong?
El precio medio de un alquiler en Geelong es 134 € por noche. Este alquiler es 42 € más elevado que la media.
¿Este casa incluye aparcamiento?
Sí, Haven At Heights / Holiday or Corporate incluye aparcamiento. Para más información, contacta directamente con el alojamiento.
¿casa cuenta con piscina?
casa no cuenta con piscina en sus instalaciones. A lo mejor quieres reconsiderar si la piscina es importante para tu estancia.
¿Haven At Heights / Holiday or Corporate admite mascotas?
Lamentablemente, este casa no admite mascotas. Intente buscar de nuevo y filtre por "Se admiten mascotas"
¿Qué comodidades están disponibles en Haven At Heights / Holiday or Corporate?
Hemos encontrado 7 comodidades para este alquiler. Esto incluye aire acondicionado, cocina o cocina pequeña, internet/wifi, aparcamiento y lavandería.
