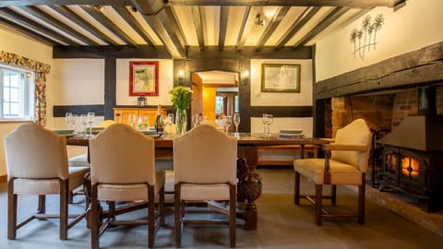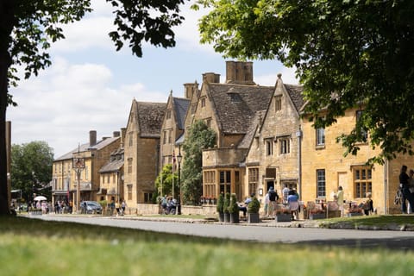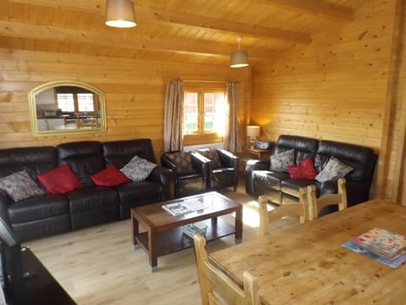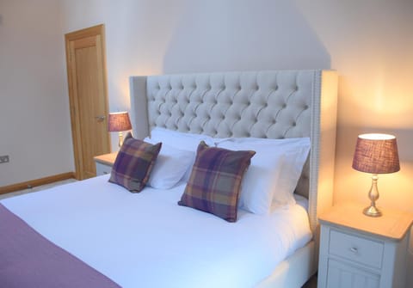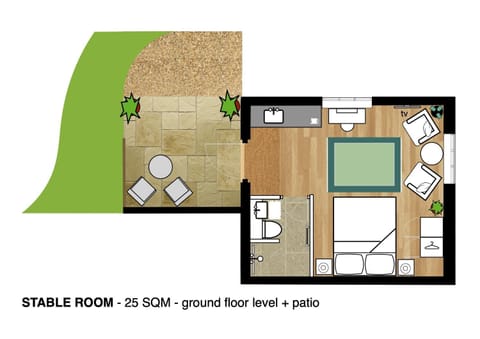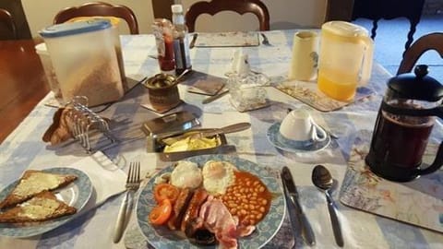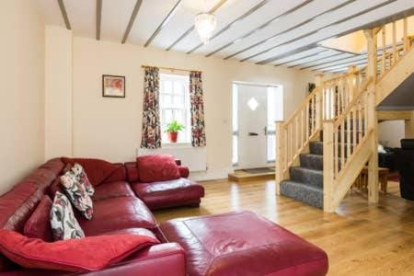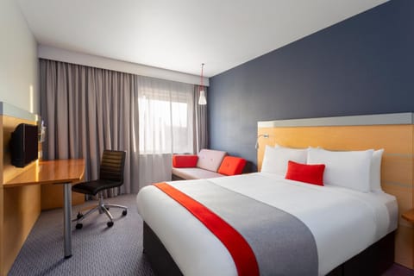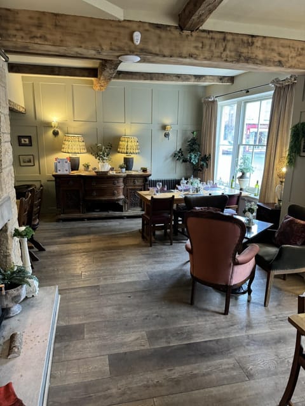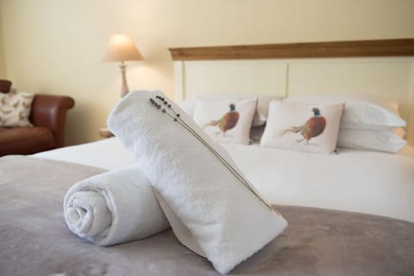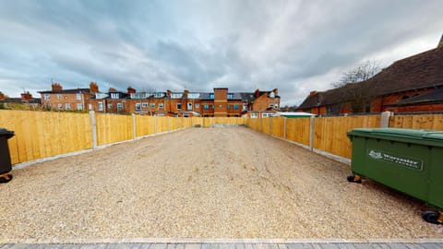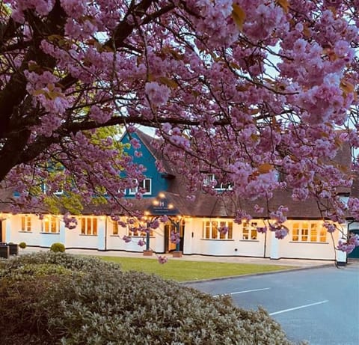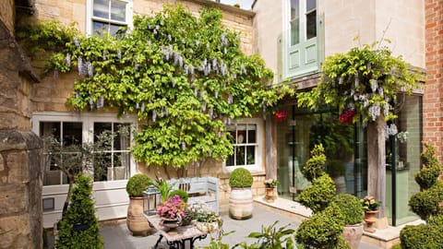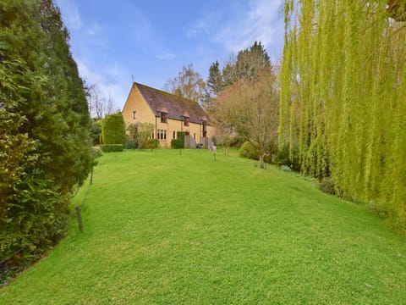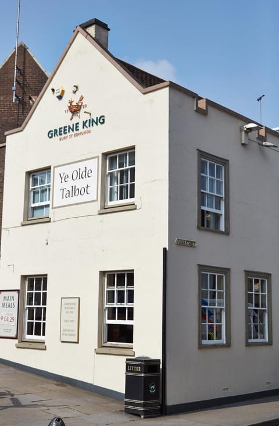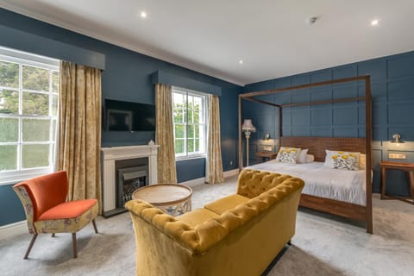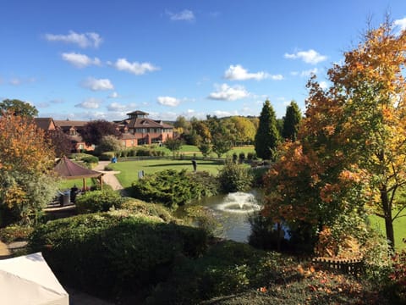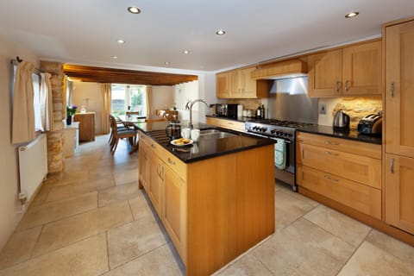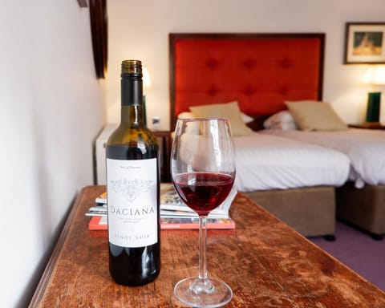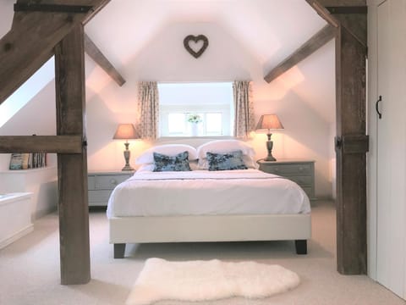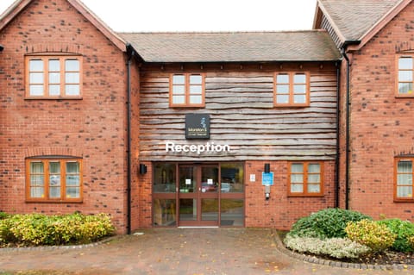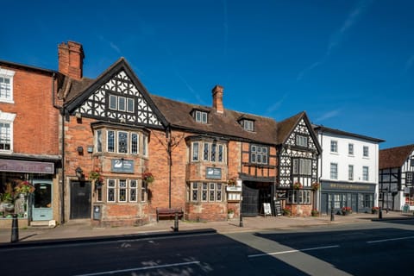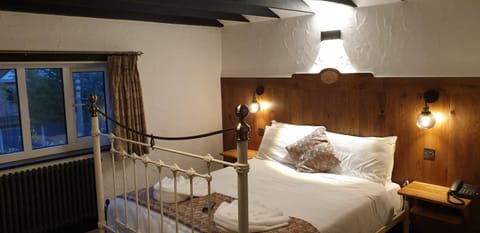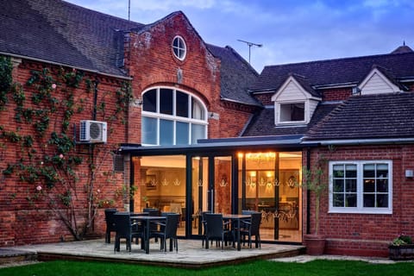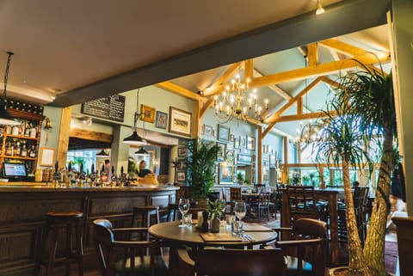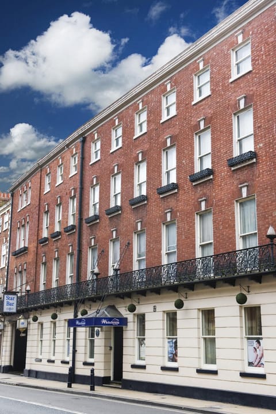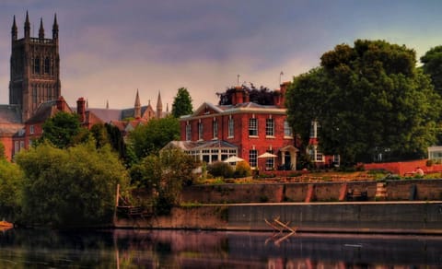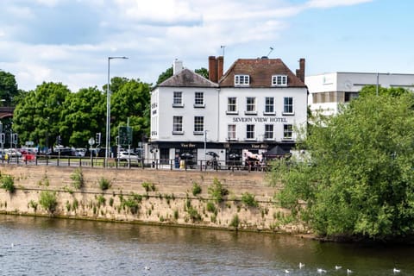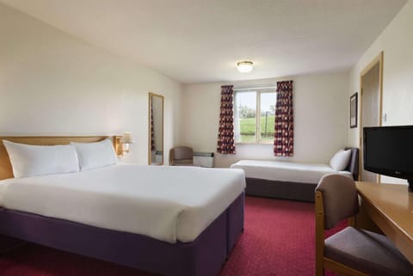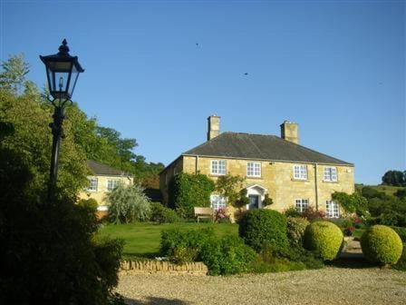Tudor Manor and The Coach House - pet friendly with a hot tub and games room
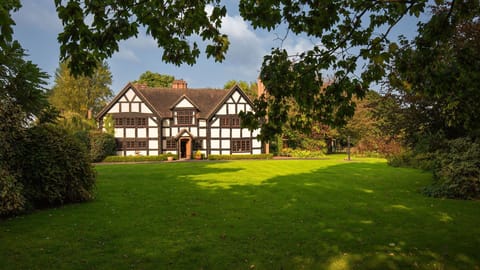
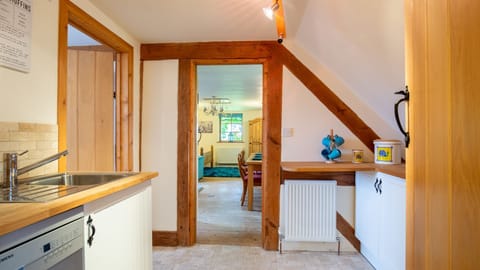
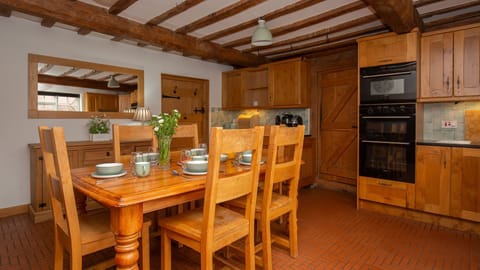
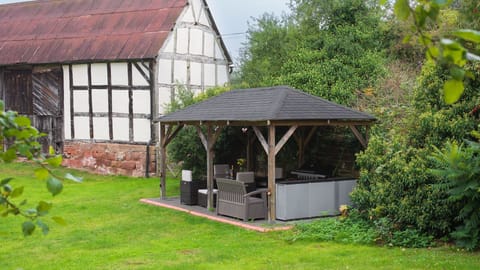
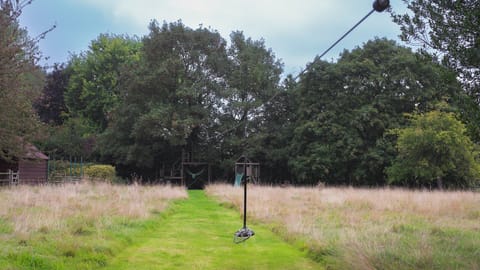
Casa rural en Wychavon District
19 huéspedes · 8 habitaciones · 4 baños
Razones para reservar
Ideal para mascotasTrae a todos tus amigos y familia, incluso a los peludos
Incluye lo esencialJardín, Se aceptan mascotas, Cocina o cocina pequeña y más
Reserva con confianzaColaboramos con los principales sitios web de viajes para que estés seguro de que estás obteniendo una buena oferta de alquiler perfecto.
Acerca de este alojamiento vacacional
Step back in time at Victorian Tudor Manor and The Coach House for your next special date. Dating back to 1580 the manor is a beautiful example of Tudor architecture with its black and white timbers and exposed beams that you'll find throughout. Sitting in the heart of Worcestershire, this unique property is ideally situated for guests travelling from all corners of the country.
Tudor Manor will be the hub of your stay with woodburning stoves, an elegant dining room, traditional sitting room, country kitchen and choice of characterful bedrooms. The nearby Coach House is perfect for a family who need some more space with plenty of room for children to play. Gather in the 5 acres of grounds to spend time in the hot tub, share a family BBQ and play with the dogs on sunny days. If you choose to stay in for the day the games room has everything you need for hours of entertainment; be the first to pot the black and try and score a bullseye.
Nearby Ombersley provides a fabulous choice of restaurants for a fine meal and you're not far from Worcester if you'd like to spend the night bar hopping. With all this and more on your doorstep you are sure to have a memorable time at Tudor Manor and The Coach House.
Tudor Manor
Ground Floor
Dining Room
Synonymous with the Tudor era, the dining room matches the exterior with painted black beams and white walls. The dining table sits fireside and there is a handy drinks fridge for storing bottles of fizz to honour celebrations.
Living Room
Embracing the heritage of the manor, the living room is embraced in timber framework with a section of the old wattle and daub structure still visible. Light the fire on days spent indoors and share stories while the children enjoy a board game or watch a film together. After dinner you can relax here with coffee and make plans for the next day.
Kitchen
The charming kitchen has a traditional country style with a large fireplace and beams above. Set the table for breakfasts or mingle with hors d'oeuvres before the main meal in the dining room. If you'd prefer to relax why not hire a private chef for a luxurious experience.
Utility
Providing extra storage and preparation space, the utility keeps the necessities out of sight, so the noise of laundry doesn't disturb your holiday.
Bedroom Six
Overlooking the front garden this double bedroom is full of character. Wooden beams and furniture add warmth and you can curl up on the sofa to read at the end of the day.
First Floor
Bedroom One
The grand super king-size four poster bed is the centre point of this bedroom. Crafted from carved wood it is an elegant addition to this beamed room where you can enjoy a peaceful night's sleep.
En-Suite
The en-suite shower room is hidden behind a sliding door. As the only bedroom with an en-suite this adds privacy for the guests of honour staying here.
Bedroom Two
The dark wood king-size four poster sits beneath wooden beams in this spacious bedroom. With plenty of storage space and a chaise longue it is a charming room to retreat to. Two doors lead into bedroom two, one of which has a lower height so make sure to mind your head.
Bathroom
Sitting between bedroom one and two and ideal for use by guests staying in bedroom two, you can take some time to yourself with a bubble bath in this tucked away bathroom.
Bedroom Three
Enjoy long lie ins in this double four poster bed looking across the front garden. With built-in storage there is plenty of space to stash away your suitcases.
Bedroom Five
Younger guests will love this colourful bedroom with a triple bunk. Rainbow curtains add a splash of colour and there is oodles of storage for favourite toys which couldn't be left at home.
Shower Room
With pebbled flooring and wooden beams the shower room is perfect for rinsing off after a long country walk before dinner.
Bedroom Four
Fit for a princess, bedroom four has a king-size bed and looks out over the side garden. The impressive chimney from the kitchen below continues through this room adding an unexpected feature.
The Coach House
First Floor
Kitchenette
Sitting between the two living areas, the kitchenette is equipped for breakfasts and quick lunches. Storage space is available and there is a microwave, kettle and fridge but please note there are no further cooking facilities available.
Shower Room
The spacious shower room is fresh and bright allowing guests of the Coach House to get ready before joining the rest of the group for a day of adventures.
Open Plan Studio
Set under the eaves of this converted coach house, the open plan studio has a dining area, sitting area and a sleeping area tucked away behind half walls at the end of the room. Serve breakfasts in the dining area which seats up to eight or set up a board game for an evening of family sun. This section of the coach house is perfect for adults in the group to gather for a coffee and relax watching TV in the sitting area. Completing this room is a sleeping area with a king-size bed, wardrobe and a dressing table.
Bedroom and Sitting Area
The second half of the Coach House is an open plan bedroom and sitting area. Here you find two single beds, one of which can be a double on request, and a sofa bed. For a family staying here, this room suits the children. There is plenty of space to play, a desk for games and crafts, and a TV to keep them entertained.
Games Room
The coach house has been transformed to offer a fantastic games room. A full-size snooker table is the main feature providing hours of entertainment when the weather isn't in your favour. Host family tournaments and play rounds of darts to fulfil your competitive side.
Outside
The fantastic setting of Tudor Manor is a joy to explore. Flower beds and footpaths guide you around the house and you will find the side garden where the hot tub and BBQ terrace sit. Further exploration reveals the children's play area and zip-wire beyond which is a paddock left to grow wild with a mown path to follow around its edges. From meals cooked on the BBQ to garden games, drinks in the hot tub to lounging on the lawn with a book the gardens are yours to make the most of.
Tudor Manor will be the hub of your stay with woodburning stoves, an elegant dining room, traditional sitting room, country kitchen and choice of characterful bedrooms. The nearby Coach House is perfect for a family who need some more space with plenty of room for children to play. Gather in the 5 acres of grounds to spend time in the hot tub, share a family BBQ and play with the dogs on sunny days. If you choose to stay in for the day the games room has everything you need for hours of entertainment; be the first to pot the black and try and score a bullseye.
Nearby Ombersley provides a fabulous choice of restaurants for a fine meal and you're not far from Worcester if you'd like to spend the night bar hopping. With all this and more on your doorstep you are sure to have a memorable time at Tudor Manor and The Coach House.
Tudor Manor
Ground Floor
Dining Room
Synonymous with the Tudor era, the dining room matches the exterior with painted black beams and white walls. The dining table sits fireside and there is a handy drinks fridge for storing bottles of fizz to honour celebrations.
Living Room
Embracing the heritage of the manor, the living room is embraced in timber framework with a section of the old wattle and daub structure still visible. Light the fire on days spent indoors and share stories while the children enjoy a board game or watch a film together. After dinner you can relax here with coffee and make plans for the next day.
Kitchen
The charming kitchen has a traditional country style with a large fireplace and beams above. Set the table for breakfasts or mingle with hors d'oeuvres before the main meal in the dining room. If you'd prefer to relax why not hire a private chef for a luxurious experience.
Utility
Providing extra storage and preparation space, the utility keeps the necessities out of sight, so the noise of laundry doesn't disturb your holiday.
Bedroom Six
Overlooking the front garden this double bedroom is full of character. Wooden beams and furniture add warmth and you can curl up on the sofa to read at the end of the day.
First Floor
Bedroom One
The grand super king-size four poster bed is the centre point of this bedroom. Crafted from carved wood it is an elegant addition to this beamed room where you can enjoy a peaceful night's sleep.
En-Suite
The en-suite shower room is hidden behind a sliding door. As the only bedroom with an en-suite this adds privacy for the guests of honour staying here.
Bedroom Two
The dark wood king-size four poster sits beneath wooden beams in this spacious bedroom. With plenty of storage space and a chaise longue it is a charming room to retreat to. Two doors lead into bedroom two, one of which has a lower height so make sure to mind your head.
Bathroom
Sitting between bedroom one and two and ideal for use by guests staying in bedroom two, you can take some time to yourself with a bubble bath in this tucked away bathroom.
Bedroom Three
Enjoy long lie ins in this double four poster bed looking across the front garden. With built-in storage there is plenty of space to stash away your suitcases.
Bedroom Five
Younger guests will love this colourful bedroom with a triple bunk. Rainbow curtains add a splash of colour and there is oodles of storage for favourite toys which couldn't be left at home.
Shower Room
With pebbled flooring and wooden beams the shower room is perfect for rinsing off after a long country walk before dinner.
Bedroom Four
Fit for a princess, bedroom four has a king-size bed and looks out over the side garden. The impressive chimney from the kitchen below continues through this room adding an unexpected feature.
The Coach House
First Floor
Kitchenette
Sitting between the two living areas, the kitchenette is equipped for breakfasts and quick lunches. Storage space is available and there is a microwave, kettle and fridge but please note there are no further cooking facilities available.
Shower Room
The spacious shower room is fresh and bright allowing guests of the Coach House to get ready before joining the rest of the group for a day of adventures.
Open Plan Studio
Set under the eaves of this converted coach house, the open plan studio has a dining area, sitting area and a sleeping area tucked away behind half walls at the end of the room. Serve breakfasts in the dining area which seats up to eight or set up a board game for an evening of family sun. This section of the coach house is perfect for adults in the group to gather for a coffee and relax watching TV in the sitting area. Completing this room is a sleeping area with a king-size bed, wardrobe and a dressing table.
Bedroom and Sitting Area
The second half of the Coach House is an open plan bedroom and sitting area. Here you find two single beds, one of which can be a double on request, and a sofa bed. For a family staying here, this room suits the children. There is plenty of space to play, a desk for games and crafts, and a TV to keep them entertained.
Games Room
The coach house has been transformed to offer a fantastic games room. A full-size snooker table is the main feature providing hours of entertainment when the weather isn't in your favour. Host family tournaments and play rounds of darts to fulfil your competitive side.
Outside
The fantastic setting of Tudor Manor is a joy to explore. Flower beds and footpaths guide you around the house and you will find the side garden where the hot tub and BBQ terrace sit. Further exploration reveals the children's play area and zip-wire beyond which is a paddock left to grow wild with a mown path to follow around its edges. From meals cooked on the BBQ to garden games, drinks in the hot tub to lounging on the lawn with a book the gardens are yours to make the most of.
Servicios
Se aceptan mascotas
Cocina o cocina pequeña
Internet/WiFi
Chimenea
Aparcamiento
Lavandería
Balcón o patio
Lavavajillas
Jacuzzi o spa
TV
Jardín
Adecuado para familias
Mapa de Wychavon District
€€€€
Preguntas frecuentes
¿Cuánto cuesta alquilar este casa rural en comparación con otros en Wychavon District?
El precio medio de un alquiler en Wychavon District es 130 € por noche. Este alquiler es 778 € más elevado que la media.
¿Este casa rural incluye aparcamiento?
Sí, Tudor Manor and The Coach House - pet friendly with a hot tub and games room incluye aparcamiento. Para más información, contacta directamente con el alojamiento.
¿casa rural cuenta con piscina?
casa rural no cuenta con piscina en sus instalaciones. A lo mejor quieres reconsiderar si la piscina es importante para tu estancia.
¿Tudor Manor and The Coach House - pet friendly with a hot tub and games room admite mascotas?
¡Sí! Este casa rural admite mascotas. Para más información, recomendamos contactar con el proveedor de la reserva sobre las políticas de animales.
¿Qué comodidades están disponibles en Tudor Manor and The Coach House - pet friendly with a hot tub and games room?
Hemos encontrado 12 comodidades para este alquiler. Esto incluye se aceptan mascotas, cocina o cocina pequeña, internet/wifi, chimenea y aparcamiento.
