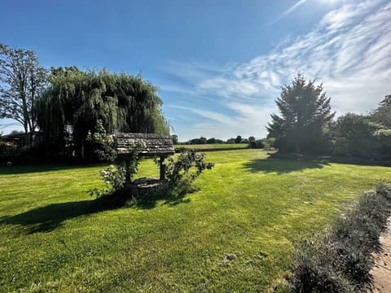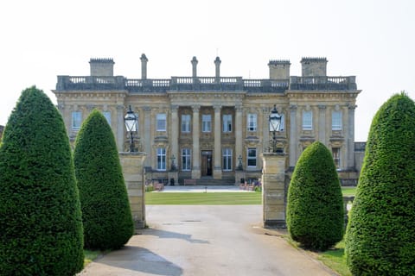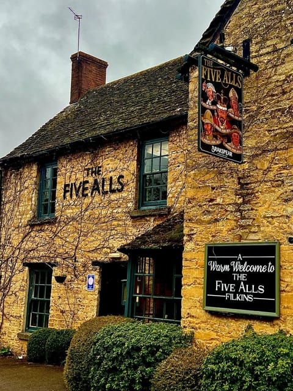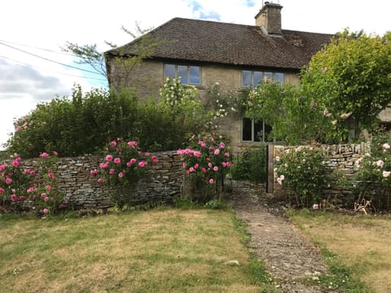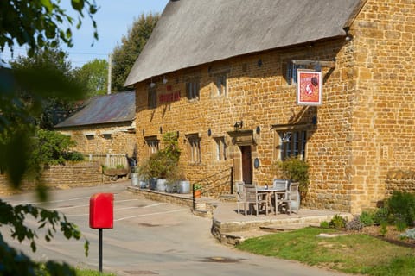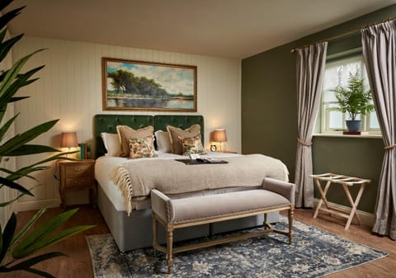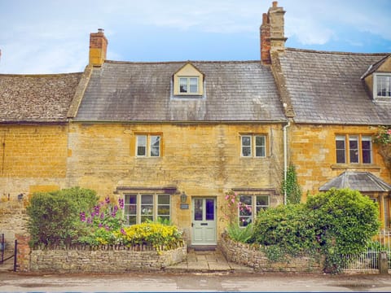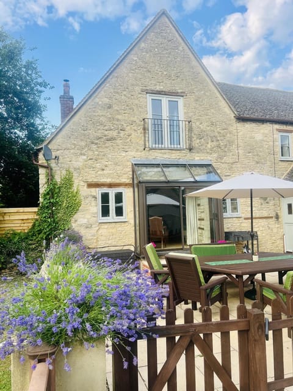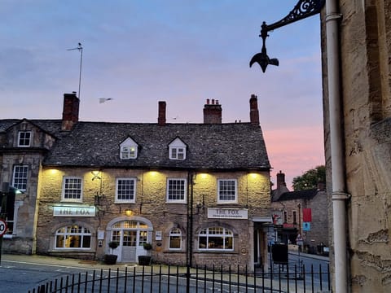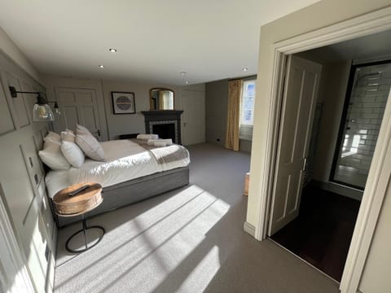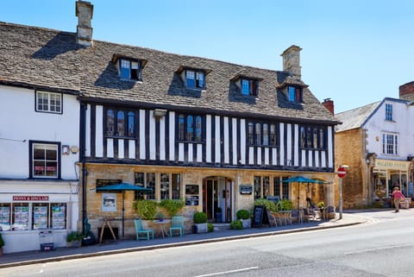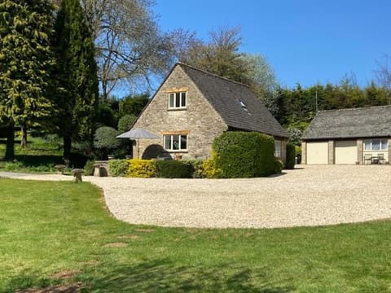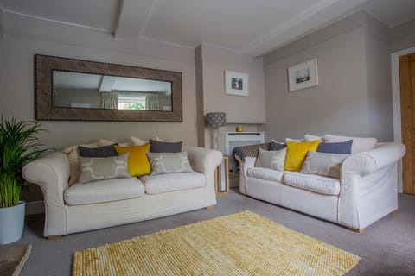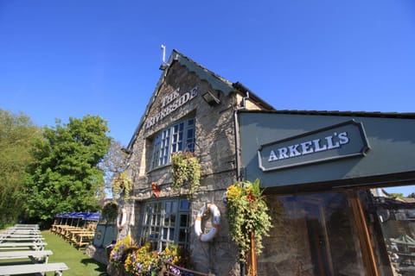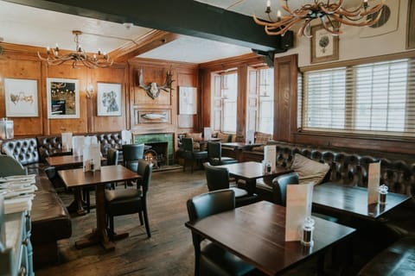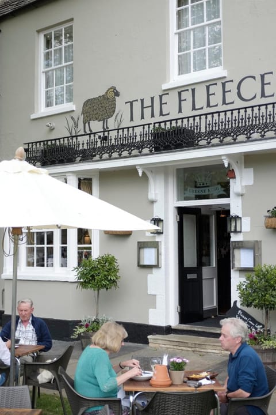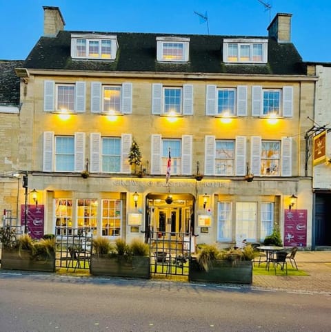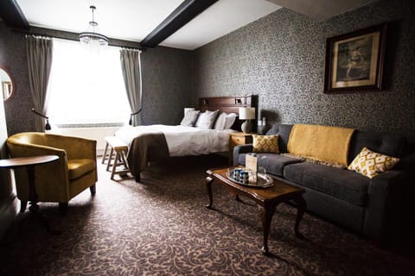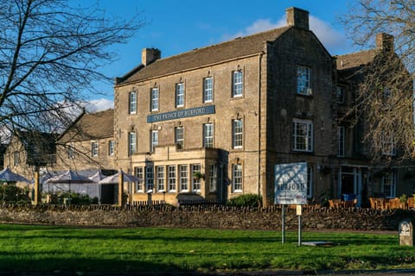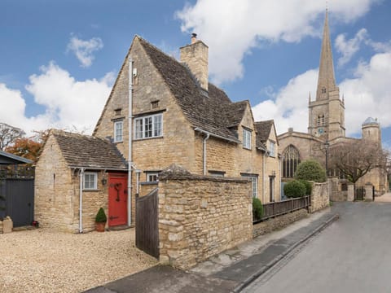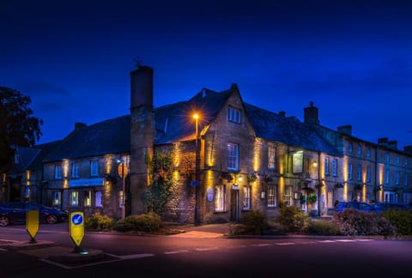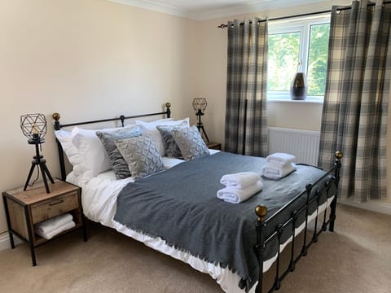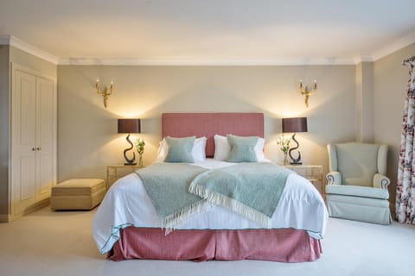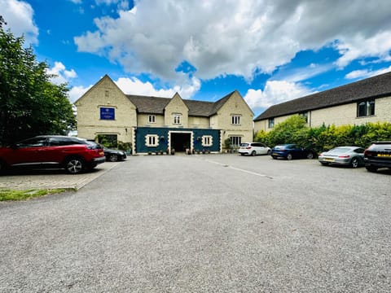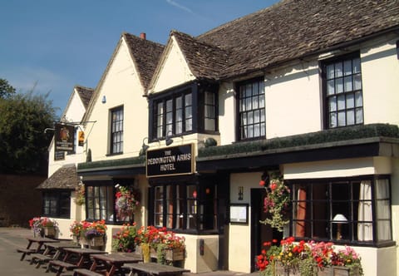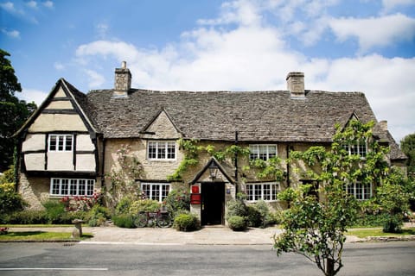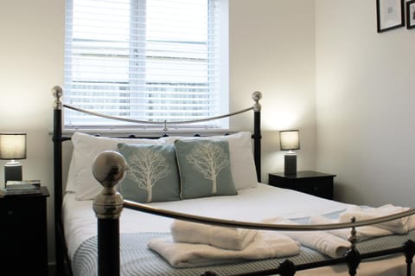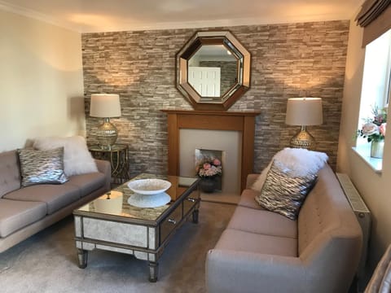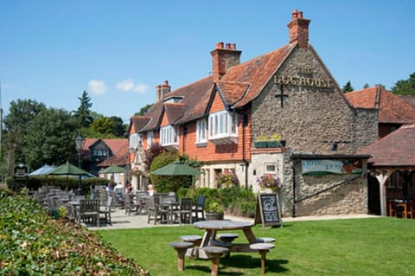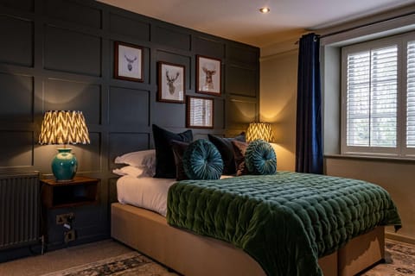Beautiful Cotswold Farmhouse
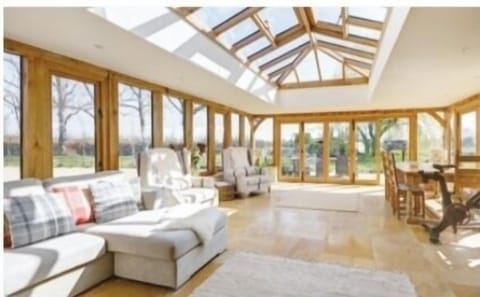
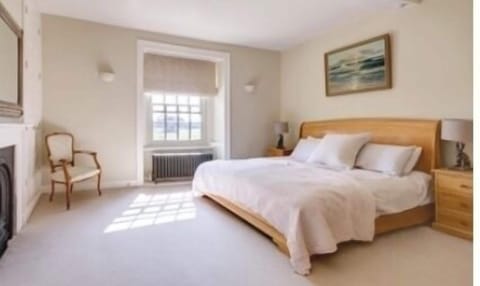
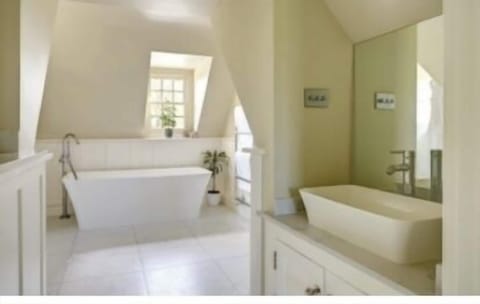
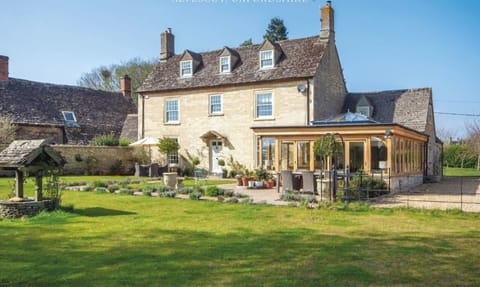
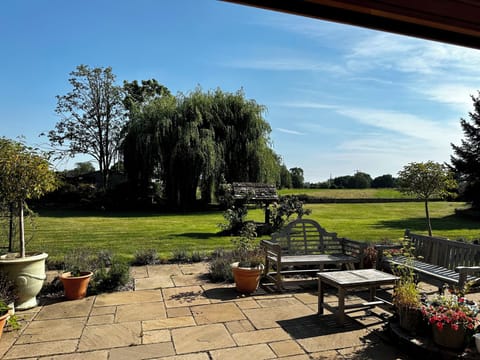
Soggiorno in fattoria in West Oxfordshire District
8 ospiti · 4 camere da letto · 4 vasche
Motivi per prenotare
Esperienza di alto livelloUna delle proprietà più costose della zona
Include gli elementi essenzialiGiardino, Cucina o angolo cottura, Internet/Wi-Fi e altro ancora
Prenota con fiduciaCollaboriamo con i migliori siti di viaggio, in modo da garantirti l’offerta ottimale per l’affitto perfetto.
A proposito di questa soggiorno in fattoriastruttura in affitto
Cotswold stone family home dating back from the early to mid-1800’s. Original character features including exposed beams, sash windows, flagstone floors and feature fireplaces. A traditional exterior with spacious and stylish accommodation which is ideal for both entertaining or a comfortable family home, totalling just over 4,000 square feet. With generous gardens to front and rear and glorious views over paddock land with stabling, the property is located in a private setting on the edge of the desirable village of Alvescot, set in approximately just under 9 acres.
Ground Floor
The front door opens into the main Reception Hall with stairs leading to the first-floor landing. To the left is the Sitting Room with stone fireplace and wood burning stove and door to the inner hall. A comfortable and spacious room which overlooks the front lawn and paddocks beyond. To the right is the Drawing Room, which has lots of natural light, sash window to the front and open fireplace with log burning stove.
Towards the rear of the entrance hall there is under stairs storage, down steps lead to the inner hall which has additional storage and door to the Study, with flagstone flooring, fireplace with wood burning stove. A private and quiet part of the house with a full wall of bookshelves and built-in cupboards, ideal for working from home. Directly at the end of the entrance hall lies the Garden/ Play Room with double doors opening on to the rear garden with views over the orchard.
To the right there is a Cloakroom and door to the Kitchen/Breakfast Family room. A stunning room with country style matching wall and base units with granite worktops with integral dishwasher, Belfast sink and country kitchen Aga, central wooden island with wine store and additional built-in cupboards, full length pantry cupboard with an American style fridge freezer. The room extends to a superb Family Room with oak framed extension, glazed atrium roof, stone flooring and bi-fold doors opening on to the rear garden.
From the kitchen a door leads to the Utility Room with further linen cupboard and additional storage housing the hot water cylinder, space and plumbing for two washing machines and tumble dryer, a Wet Room with double shower and door to side leading out to the parking area to the side of the property.
Upstairs
A half landing leads to a Double Bedroom with window to rear, across the half landing the Family Bathroom with free standing bath, separate double shower and wash hand basin.
The first-floor landing leads to the impressive Master Suite with views. Steps down to the adjoining Bathroom with under floor heating, alcove washbasin, free standing bath and double shower. Dressing room with build in wardrobes on both sides. Two further Double Bedrooms with built-in wardrobes.
Attic
The attic is locked for owner’s storage.
Ground Floor
The front door opens into the main Reception Hall with stairs leading to the first-floor landing. To the left is the Sitting Room with stone fireplace and wood burning stove and door to the inner hall. A comfortable and spacious room which overlooks the front lawn and paddocks beyond. To the right is the Drawing Room, which has lots of natural light, sash window to the front and open fireplace with log burning stove.
Towards the rear of the entrance hall there is under stairs storage, down steps lead to the inner hall which has additional storage and door to the Study, with flagstone flooring, fireplace with wood burning stove. A private and quiet part of the house with a full wall of bookshelves and built-in cupboards, ideal for working from home. Directly at the end of the entrance hall lies the Garden/ Play Room with double doors opening on to the rear garden with views over the orchard.
To the right there is a Cloakroom and door to the Kitchen/Breakfast Family room. A stunning room with country style matching wall and base units with granite worktops with integral dishwasher, Belfast sink and country kitchen Aga, central wooden island with wine store and additional built-in cupboards, full length pantry cupboard with an American style fridge freezer. The room extends to a superb Family Room with oak framed extension, glazed atrium roof, stone flooring and bi-fold doors opening on to the rear garden.
From the kitchen a door leads to the Utility Room with further linen cupboard and additional storage housing the hot water cylinder, space and plumbing for two washing machines and tumble dryer, a Wet Room with double shower and door to side leading out to the parking area to the side of the property.
Upstairs
A half landing leads to a Double Bedroom with window to rear, across the half landing the Family Bathroom with free standing bath, separate double shower and wash hand basin.
The first-floor landing leads to the impressive Master Suite with views. Steps down to the adjoining Bathroom with under floor heating, alcove washbasin, free standing bath and double shower. Dressing room with build in wardrobes on both sides. Two further Double Bedrooms with built-in wardrobes.
Attic
The attic is locked for owner’s storage.
Servizi
Cucina o angolo cottura
Internet/Wi-Fi
Camino
Parcheggio
Lavanderia
Balcone o patio
Lavastoviglie
Idromassaggio o spa
TV
Palestra o centro fitness
Giardino
Adatto alle famiglie
Mappa di West Oxfordshire District
€€€€
Domande frequenti
Quanto costa questo soggiorno in fattoria rispetto ad altri a West Oxfordshire District?
Il prezzo medio per un affitto a West Oxfordshire District è 163 € per notte. Questo affitto è 888 € sopra la media.
Il parcheggio è incluso in questo soggiorno in fattoria?
Sì, il parcheggio è elencato come un servizio per Beautiful Cotswold Farmhouse . Per ulteriori informazioni, ti invitiamo a contattare la struttura per sapere dove parcheggiare.
C’è una piscina in questo soggiorno in fattoria?
Non abbiamo trovato la piscina tra i servizi offerti da questo soggiorno in fattoria. La piscina è davvero un requisito fondamentale per il tuo soggiorno?
Beautiful Cotswold Farmhouse accetta animali domestici?
Purtroppo questo soggiorno in fattoria non è pet-friendly. Provare a cercare di nuovo e filtrare per "Animali ammessi"
Quali servizi sono disponibili presso Beautiful Cotswold Farmhouse ?
Abbiamo trovato 12 servizi per questa struttura in affitto, tra cui cucina o angolo cottura, internet/wi-fi, camino, parcheggio e lavanderia.
