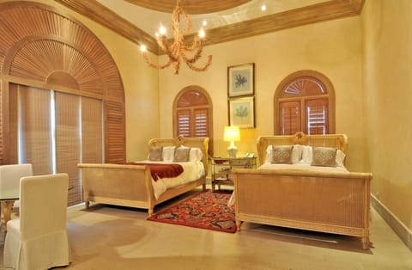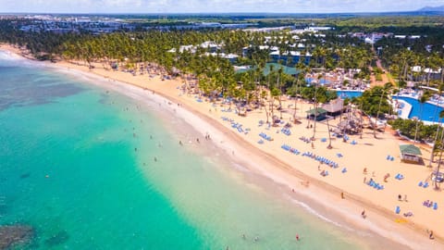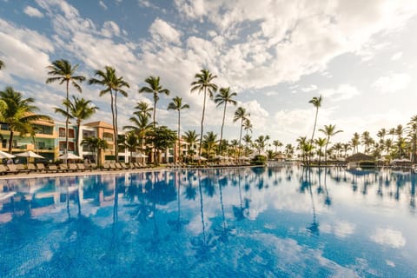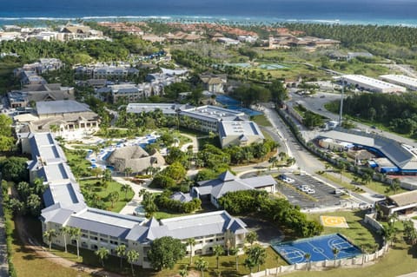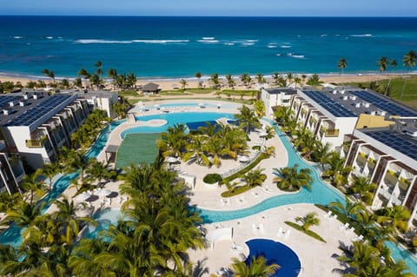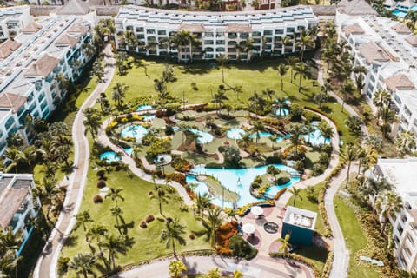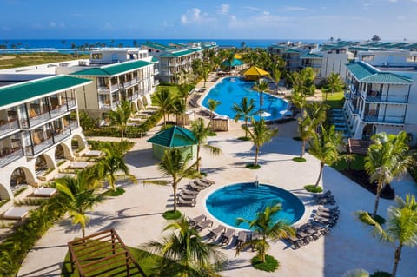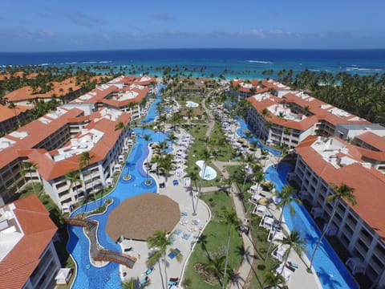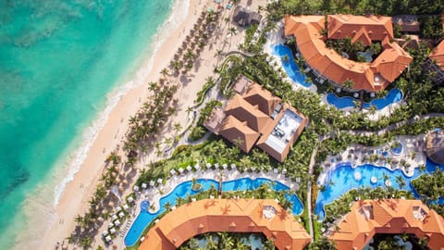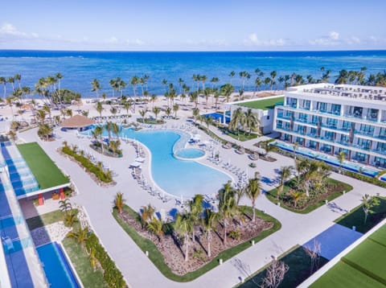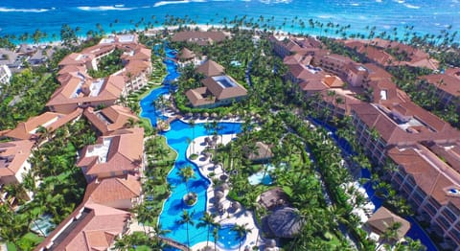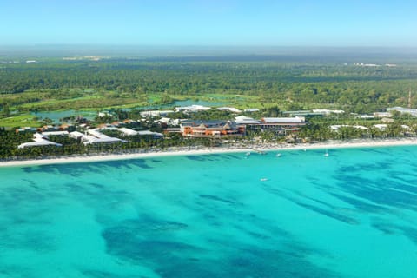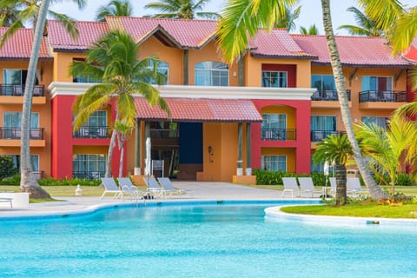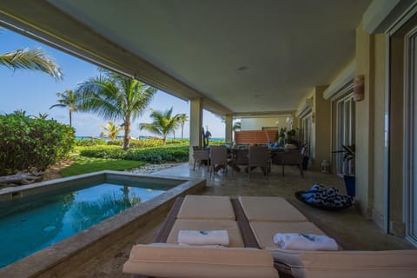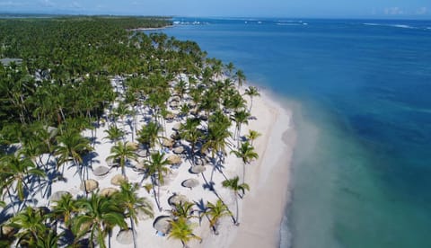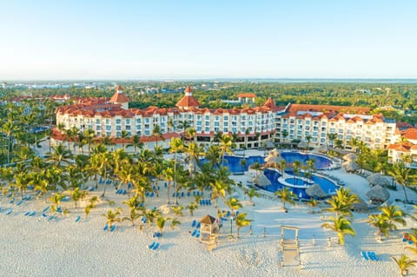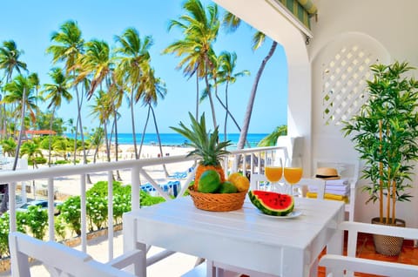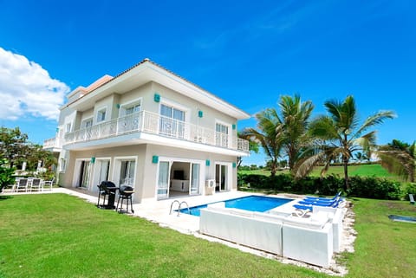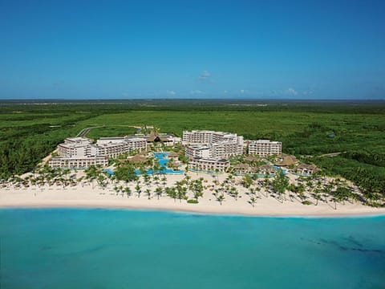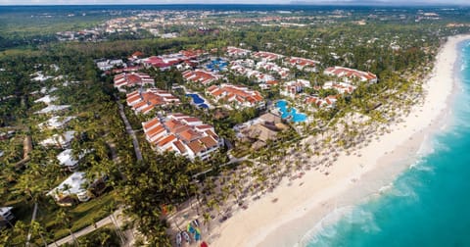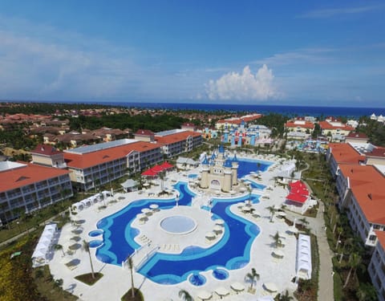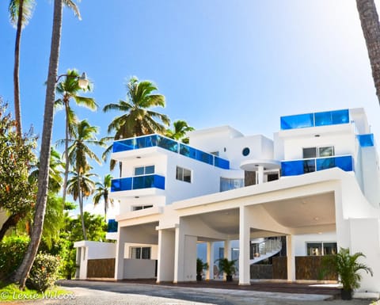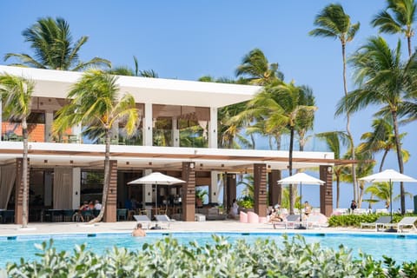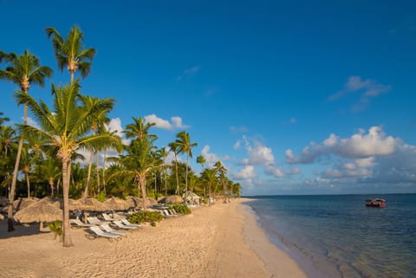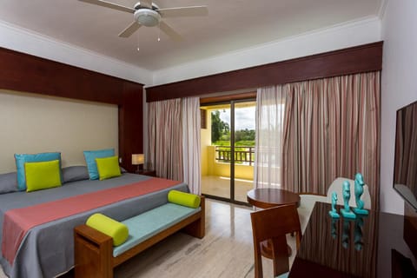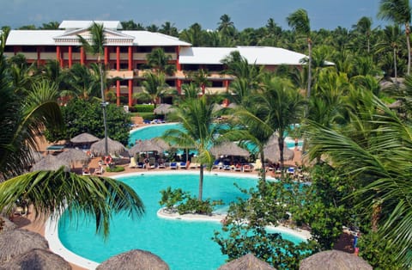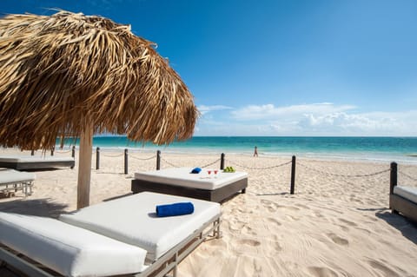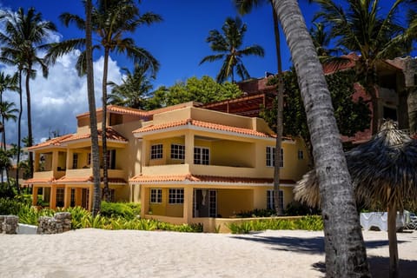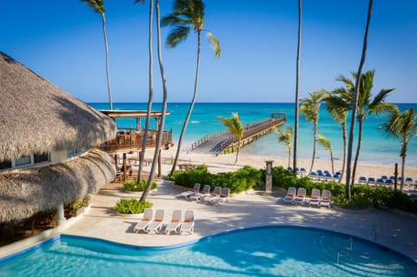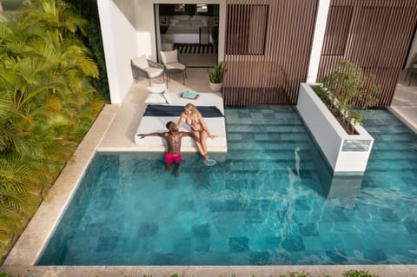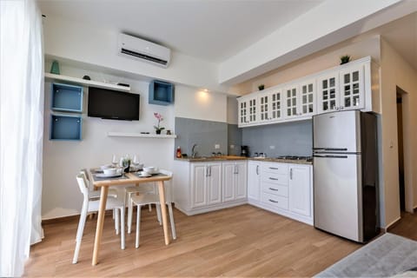Magnificent Mansion with amazing views to the Caribbean Sea and the Golf Course!
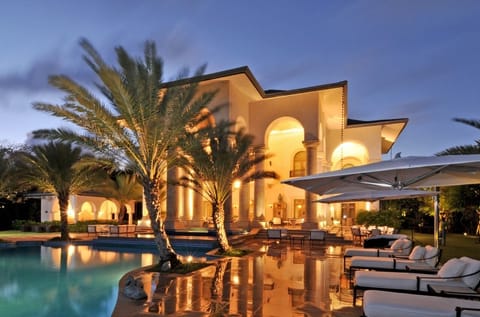
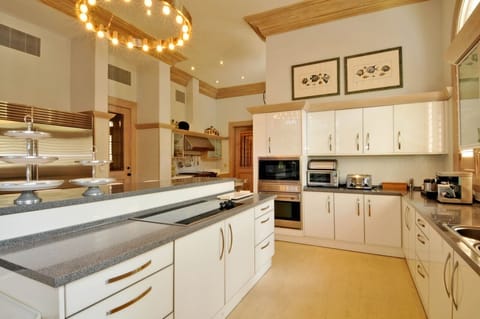
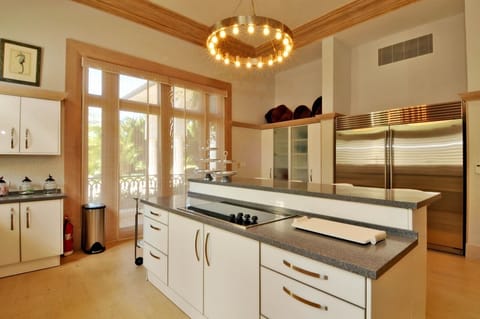
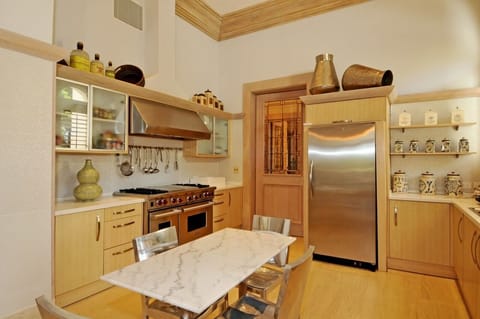
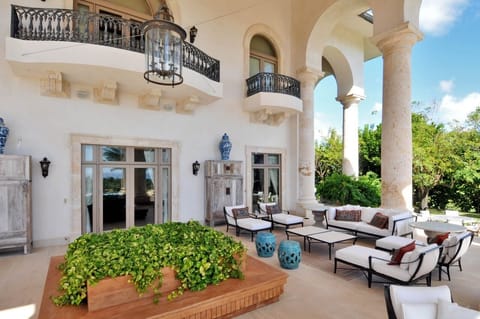
House in Punta Cana
18 guests · 9 bedrooms · 10 baths
Reasons to book
Includes essentialsPool, Kitchen or Kitchenette, Air conditioner and more
Book with confidenceWe partner with the top travel sites so you know you're getting a great deal on the perfect rental
About this house rental
Located on the cliffside facing the beach at Caleton, this magnificent mansion of 2500 Square meters of construction possesses one of the best views of the Caribbean Sea and the Punta Espada Golf Course. Built with an anti-seismic structure of reinforce concrete, the house is entirely outfitted in top quality materials.
The driveway is covered in natural granitic porphyry over a base of reinforced concrete which encompasses the entirety of the rotunda and enters into the front porch area.
The house consists of three level-- Ground level with various social spaces plus one bedroom suite, the top floor with five bedroom suites, the basement with various service and technical areas, as well as an attic level with three additional guest rooms. The levels are connected by two staircases and an elevator.
Arrival to the house is through an ample driveway and carport for four vehicles, with its ceiling covered in artesanal clay brickwork, with indirect lighting, as well as monumental iron lamp that hangs from center. Resting on enormous doric columns covered with natural coral stone, the entry leads to the main door, which is of double height, crowned by an arch. All doors and windows in the property were custom crafted by LOWEN in Canada and are covered in aluminium on the outside and wood on the inside. These doors and windows are outfitted with double hurricane-resistant and UV- protected glass.
From the main doorway one has a lovely view of the sea. Flooring in the vestibule and all the social areas on the main floor is limestone. The walls are adorned by stucco with a natural coral stone split-face. Interior railings and balconies are carved of solid stone. Ceilings in the main living room and dining room are covered in oak painted in off-white. The double-height of the main entryway meets the bridgeway that connects the main bedrooms on the second floor. As we progress into the residence we encounter the main courtyard with a beautiful garden. This courtyard allows the abundant crops-ventilation in the house and is framed by arches and columns in natural stone. The oak doors that lead to the staircases and the dining room all have beveled stained glass decorative panels.
Near the main door there are two luxuriously appointed guess powder rooms.
Past the courtyard we encounter a foyer with the movie theater on the left side, the grand dining room on the right, and the living room in front. This foyer is a circle open to the full height of the ceiling so as to have a full view of the dome above, which is four meters in diameter, decorated in stained glass with an abstract motif inspired by palm leaves. The dome allows for plenty of natural light to enter.
The luxurious screening room adjacent to the foyer is yet another extraordinary feature of this house. With comfortable leather seats for 12, plus an adjoining living area with further seats, it is a state of the art entertainment space.
The main living room has an area of approximately 150 square meters, with wood panelling on the walls and ceiling. The outer doors open to three immense terraces that border the living room. The living rooms connects to the grand dinning room via a sliding door.
The terraces are of triple height, surrounded by giant columns in natural coral stone which are one meter thick and seven meters tall, with archways that open to a spectacular view of the Caribbean Sea and the Punta ESpada Golf Course. Vaulted ceilings in the terrace are covered with artisanal clay brickwork. The steps that lead toward the swimming pools are covered in marble. The first pool is a large Jacuzzi, followed by a pool in the manner of Roman bath, which leads, via a bridge and waterfall, to the main swimming pool. The swimming pool has an infinity border and is covered in crystal blue mosaic. All flooring at poolside is a stone imported from India, which imitates teakwood. The terraces posses a lighting system that emphasizes the rear facade of the house.
The roof of the house are all reinforced concrete, covered on the outside and the inside, with the inclined planes being covered in flat roof tiles made of black volcanic stone over water and heat proof layer.
The Master bedroom suite is directly above the main living room and possesses a very impressive 180 degrees view of the entirety of Cap Cana. The spectacular view is made all the more enjoyable by a number of balconies on three sides. This suite has a living room/studio area to the left of the main sleeping area and an ensuite bathroom with jacuzzi on the right. All bathroom fixtures are of the prestigious Japanese maker TOTO. This bathroom has two large adjoining dressing areas. The ceilings of this master bedroom suite, as well as those of all the other bedrooms on the second floor, are domed and coated in plaster.
All external balconies possess wrought iron railings fully treated with anti-corrosion paint. The railings rest on cantilevered platforms covered in natural coral stone.
The second level has a total of five bedrooms suites, all with there own living room areas, ensuite bathrooms and dressing rooms. There is also convenient kitchenette on this level, located next to the elevator. On the attic level there are three more complete bedrooms. On the main level therein one full bedroom suite and on the basement level there are three bedrooms for the house staff, making for a grand total of 11 bedrooms in the whole house.
The kitchen in the main level is very ample, with adjoining pantry and breakfast bar. Across from the kitchen there is casual dinning room with a wine cellar. This dinning room in lined in fine wood and brick.
On the basement level there is a garage with four ample parking spaces, a secondary kitchen and pantries, staff social areas, staff bedrooms, laundry areas, storage rooms and space for pumps, electrical and other essential equipment, plus a storage area for propane gas. There's an outside staircase that provides the staff easy access to the BBQ, pool , garden and backyard areas. The BBQ is located in a spacious and airy gazebo which also houses two bathrooms/dressing rooms to serve the pool area.
All social areas and bedrooms in the main, second and attic levels are fully air-conditioned. All walls in this area are treated with beige stucco, which requires very little maintenance. The house possesses solar and gas systems for the heating water.
The driveway is covered in natural granitic porphyry over a base of reinforced concrete which encompasses the entirety of the rotunda and enters into the front porch area.
The house consists of three level-- Ground level with various social spaces plus one bedroom suite, the top floor with five bedroom suites, the basement with various service and technical areas, as well as an attic level with three additional guest rooms. The levels are connected by two staircases and an elevator.
Arrival to the house is through an ample driveway and carport for four vehicles, with its ceiling covered in artesanal clay brickwork, with indirect lighting, as well as monumental iron lamp that hangs from center. Resting on enormous doric columns covered with natural coral stone, the entry leads to the main door, which is of double height, crowned by an arch. All doors and windows in the property were custom crafted by LOWEN in Canada and are covered in aluminium on the outside and wood on the inside. These doors and windows are outfitted with double hurricane-resistant and UV- protected glass.
From the main doorway one has a lovely view of the sea. Flooring in the vestibule and all the social areas on the main floor is limestone. The walls are adorned by stucco with a natural coral stone split-face. Interior railings and balconies are carved of solid stone. Ceilings in the main living room and dining room are covered in oak painted in off-white. The double-height of the main entryway meets the bridgeway that connects the main bedrooms on the second floor. As we progress into the residence we encounter the main courtyard with a beautiful garden. This courtyard allows the abundant crops-ventilation in the house and is framed by arches and columns in natural stone. The oak doors that lead to the staircases and the dining room all have beveled stained glass decorative panels.
Near the main door there are two luxuriously appointed guess powder rooms.
Past the courtyard we encounter a foyer with the movie theater on the left side, the grand dining room on the right, and the living room in front. This foyer is a circle open to the full height of the ceiling so as to have a full view of the dome above, which is four meters in diameter, decorated in stained glass with an abstract motif inspired by palm leaves. The dome allows for plenty of natural light to enter.
The luxurious screening room adjacent to the foyer is yet another extraordinary feature of this house. With comfortable leather seats for 12, plus an adjoining living area with further seats, it is a state of the art entertainment space.
The main living room has an area of approximately 150 square meters, with wood panelling on the walls and ceiling. The outer doors open to three immense terraces that border the living room. The living rooms connects to the grand dinning room via a sliding door.
The terraces are of triple height, surrounded by giant columns in natural coral stone which are one meter thick and seven meters tall, with archways that open to a spectacular view of the Caribbean Sea and the Punta ESpada Golf Course. Vaulted ceilings in the terrace are covered with artisanal clay brickwork. The steps that lead toward the swimming pools are covered in marble. The first pool is a large Jacuzzi, followed by a pool in the manner of Roman bath, which leads, via a bridge and waterfall, to the main swimming pool. The swimming pool has an infinity border and is covered in crystal blue mosaic. All flooring at poolside is a stone imported from India, which imitates teakwood. The terraces posses a lighting system that emphasizes the rear facade of the house.
The roof of the house are all reinforced concrete, covered on the outside and the inside, with the inclined planes being covered in flat roof tiles made of black volcanic stone over water and heat proof layer.
The Master bedroom suite is directly above the main living room and possesses a very impressive 180 degrees view of the entirety of Cap Cana. The spectacular view is made all the more enjoyable by a number of balconies on three sides. This suite has a living room/studio area to the left of the main sleeping area and an ensuite bathroom with jacuzzi on the right. All bathroom fixtures are of the prestigious Japanese maker TOTO. This bathroom has two large adjoining dressing areas. The ceilings of this master bedroom suite, as well as those of all the other bedrooms on the second floor, are domed and coated in plaster.
All external balconies possess wrought iron railings fully treated with anti-corrosion paint. The railings rest on cantilevered platforms covered in natural coral stone.
The second level has a total of five bedrooms suites, all with there own living room areas, ensuite bathrooms and dressing rooms. There is also convenient kitchenette on this level, located next to the elevator. On the attic level there are three more complete bedrooms. On the main level therein one full bedroom suite and on the basement level there are three bedrooms for the house staff, making for a grand total of 11 bedrooms in the whole house.
The kitchen in the main level is very ample, with adjoining pantry and breakfast bar. Across from the kitchen there is casual dinning room with a wine cellar. This dinning room in lined in fine wood and brick.
On the basement level there is a garage with four ample parking spaces, a secondary kitchen and pantries, staff social areas, staff bedrooms, laundry areas, storage rooms and space for pumps, electrical and other essential equipment, plus a storage area for propane gas. There's an outside staircase that provides the staff easy access to the BBQ, pool , garden and backyard areas. The BBQ is located in a spacious and airy gazebo which also houses two bathrooms/dressing rooms to serve the pool area.
All social areas and bedrooms in the main, second and attic levels are fully air-conditioned. All walls in this area are treated with beige stucco, which requires very little maintenance. The house possesses solar and gas systems for the heating water.
Amenities
Pool
Air conditioner
Kitchen or Kitchenette
Internet / Wifi
Parking
Laundry
Dishwasher
TV
Map of Punta Cana
$$$$
Ratings and reviews
No reviews yet
There are no guest reviews yet. Don't let that stop you from booking, everyone deserves a first chance!FAQs
How much does this house cost compared to others in Punta Cana?
The average price for a rental in Punta Cana is $173 per night. This rental is $8,349 above the average.
Is parking included with this house?
Yes, parking is listed as an amenity at Magnificent Mansion with amazing views to the Caribbean Sea and the Golf Course!. For more information, we encourage you to contact the property about where to park.
Is there a pool at this house?
Yes, a swimming pool is available for use at Magnificent Mansion with amazing views to the Caribbean Sea and the Golf Course!. Enjoy the water!
Is Magnificent Mansion with amazing views to the Caribbean Sea and the Golf Course! pet friendly?
Unfortunately, this house is not pet-friendly. Try searching again and filter for "Pets Allowed"
What amenities are available at Magnificent Mansion with amazing views to the Caribbean Sea and the Golf Course!?
We found 8 amenities for this rental. This includes pool, air conditioner, kitchen or kitchenette, internet / wifi, and parking.
Explore similar vacation rentals in Punta Cana
Explore all rentals in Punta CanaPunta Cana travel inspiration
Read our blogKeep exploring
- Kauai Villas
- Orlando Villas
- Kiawah Island Villas
- Miami Beach Villas
- Kissimmee Villas
- North Naples Villas
- Florida Keys Villas
- Phoenix Villas
- Los Angeles Villas
- St Petersburg Villas
- Palm Desert Villas
- Miami Villas
- Las Vegas Villas
- Venice Villas
- Key West Villas
- Palm Springs Villas
- Lake Tahoe Villas
- Hollywood Hills Villas
- Seabrook Island Villas
- South Lake Tahoe Villas
- Pocono Mountains Villas
- Scottsdale Villas
- Myrtle Beach Villas
- Hilton Head Island Villas
- Marco Island Villas
- North Miami Villas
- Sanibel Island Villas
- West Palm Beach Villas
- Fort Myers Beach Villas
- Haines City Villas
- North Las Vegas Villas
- Destin Villas
- Lake Tahoe Cabins
- Ruidoso Cabins
- Blue Ridge Cabins
- Estes Park Cabins
- Lake George Cabins
- Eureka Springs Cabins
- Branson Cabins
- Lake of the Ozarks Cabins
- Lake Arrowhead Cabins
- Lake Texoma Cabins
- Canyon Lake Cabins
- Sevierville Cabins
- Flagstaff Cabins
- Colorado Springs Cabins
- Hot Springs Cabins
- Bass Lake Cabins
- Buffalo River Cabins
- Possum Kingdom Lake Cabins
- Chattanooga Cabins
- Nashville Cabins
- Wears Valley Cabins
- Cloudcroft Cabins
- Deep Creek Lake Cabins
- Mammoth Lakes Cabins
- Anna Maria Islands Rentals
- Outer Banks Vacation Rentals
- Rosemary Beach Rentals
- Holden Beach Rentals
- Hilton Head Vacation Rentals
- Topsail Beach Rentals
- Kiawah Island Rentals
- Panama City Beach Rentals
- Ocean Isle Beach Rentals
- Folly Beach Rentals
- Dauphin Island Rentals
- Rehoboth Beach Rentals
- Bethany Beach Rentals
- Cape Cod Rentals
- 30A Rentals
- Seaside Florida Rentals
- Edisto Beach Rentals
- Fort Myers Beach Rentals
- Miramar Beach Rentals
- Port Aransas Rentals
- Emerald Isle Rentals
- Orange Beach Rentals
- Surfside Beach Rentals
- Hampton Beach Rentals
- Assateague Island Rentals
- Jacksonville Beach Vacation Rentals
- North Shore Vacation Rentals
- Ogunquit Vacation Rentals
- North Redington Beach Rentals
- Lido Key Vacation Rentals
- Sea Colony Rentals
- Pass A Grille Vacation Rentals
- Blue Ridge Mountain Rentals
- Vail Lodging
- Jackson Hole Lodging
- Winter Park Lodging
- Telluride Lodging
- Big Sky Rentals
- Aspen Lodging
- Park City Rentals
- Steamboat Springs Lodging
- Breckenridge Rentals
- Lake Tahoe Rentals
- Copper Mountain Lodging
- Mammoth Mountain Lodging
- Beech Mountain Rentals
- Crested Butte Rentals
- Sun Valley Lodging
- Keystone Lodging
- Taos Lodging
- Sugar Mountain Cabins
- Beaver Creek Lodging
- Deep Creek Lake Rentals
- Smith Mountain Lake Rentals
- Ocean Lakes Rentals
- Lake Anna Rentals
- Torch Lake Rentals
- Lake Winnipesaukee Rentals
- Norris Lake Rentals
- Lake Gaston Rentals
- Canyon Lake Rentals
- Lake Oconee Rentals
- Lake Wallenpaupack Rentals
- Lake Martin Rentals
- Lake Havasu Rentals
- Lake of the Ozarks Rentals
- Lake Michigan Vacation Rentals
- Lake Chelan Rentals
- Finger Lakes Rentals
- Lake Keowee Vacation Rentals
- Lake Conroe Rentals
- Lake Erie Vacation Rentals
- Lake Austin Vacation Rentals
- Sebago Lake Rentals
- Lake Tillery Rentals
- Keuka Lake Rentals
