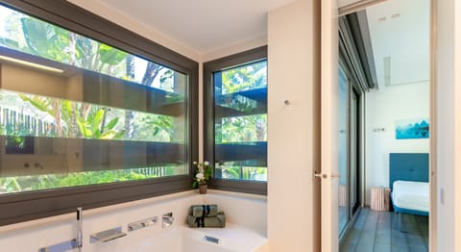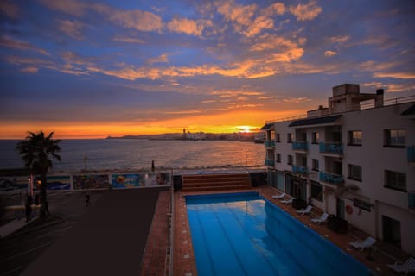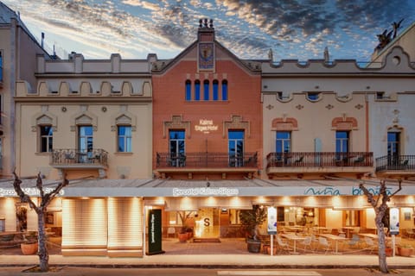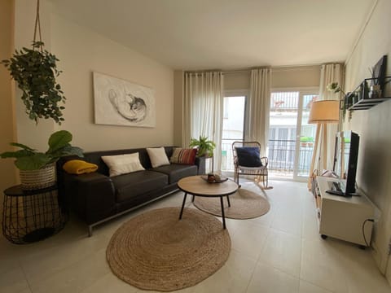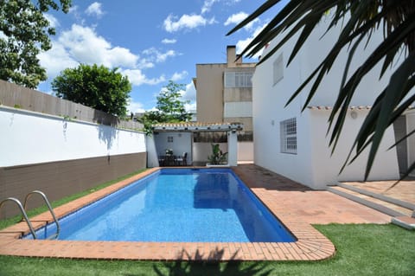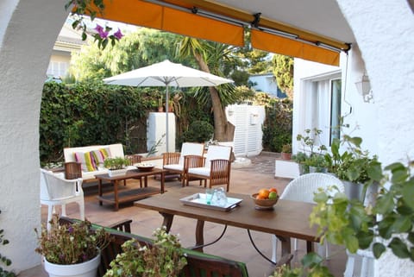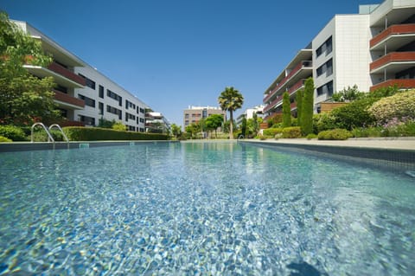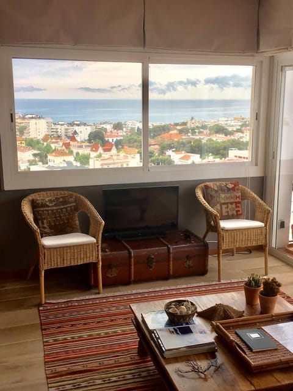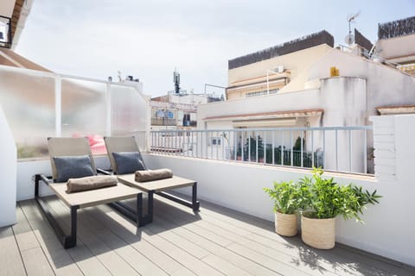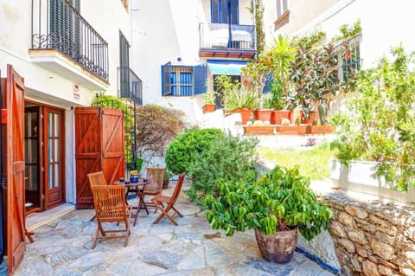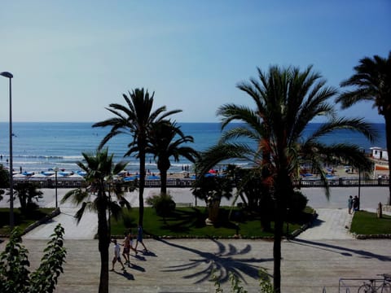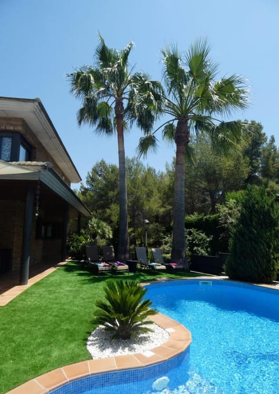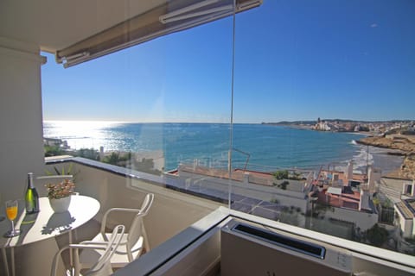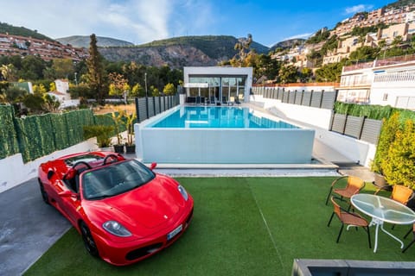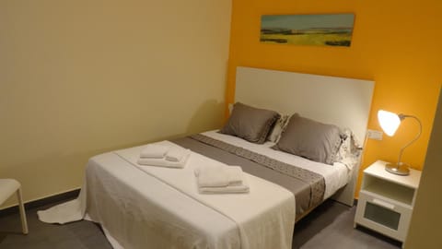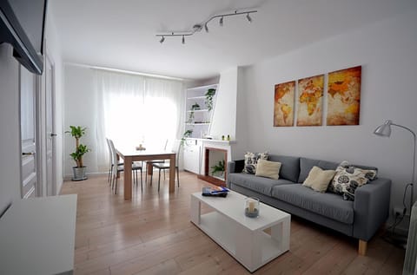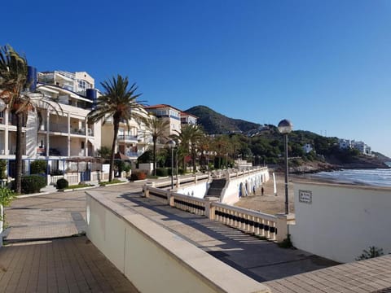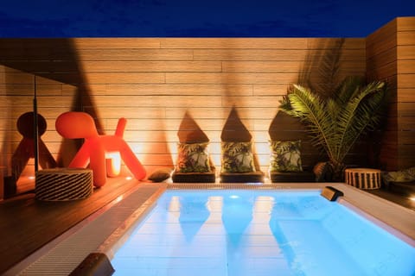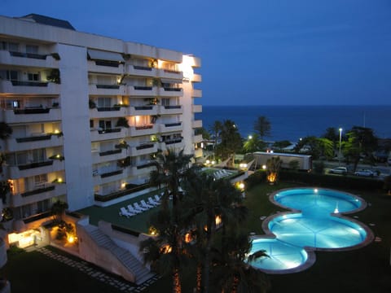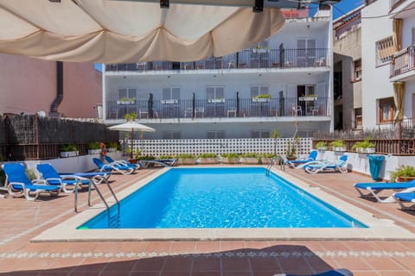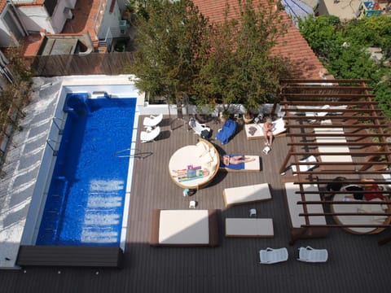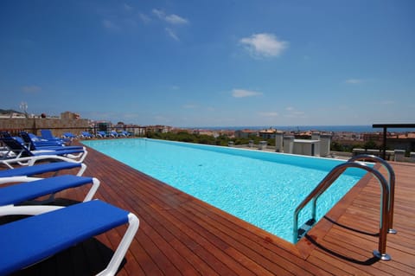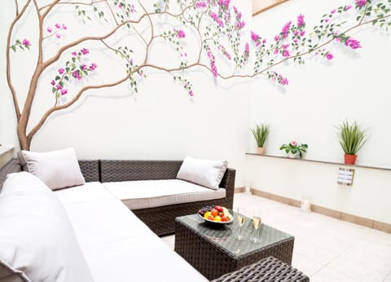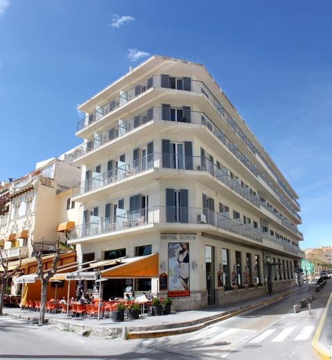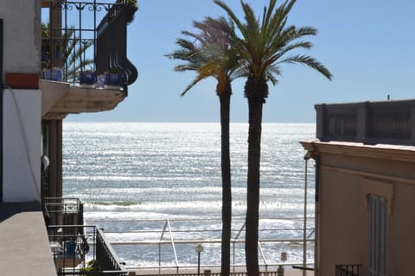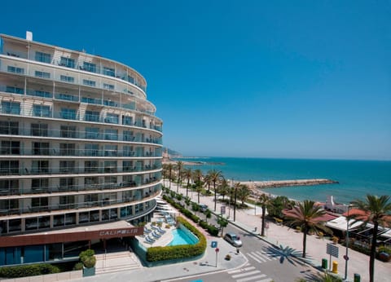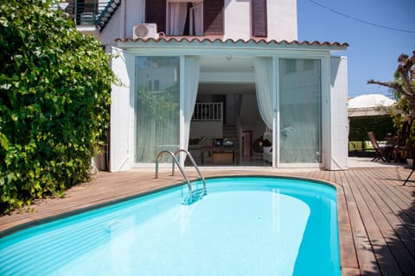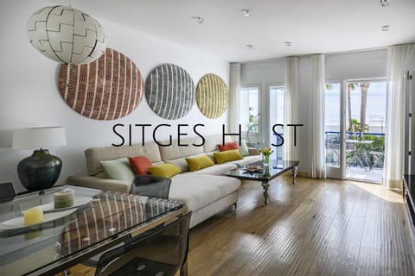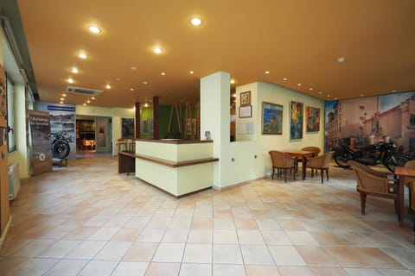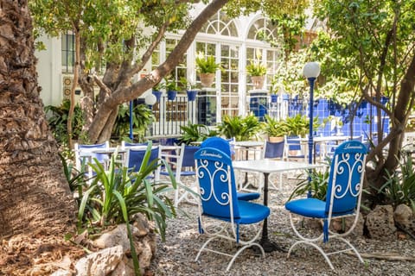Stunning Designer Villa Sapphire with sea views
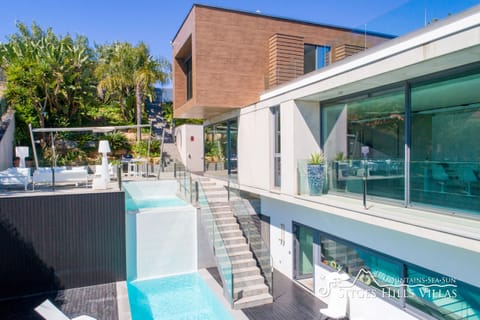
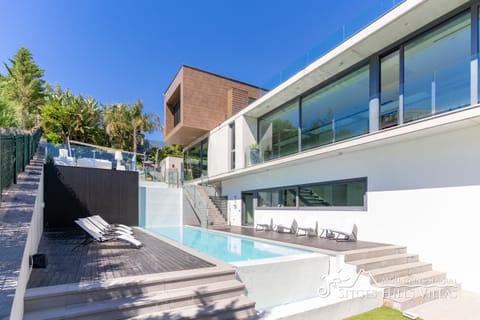
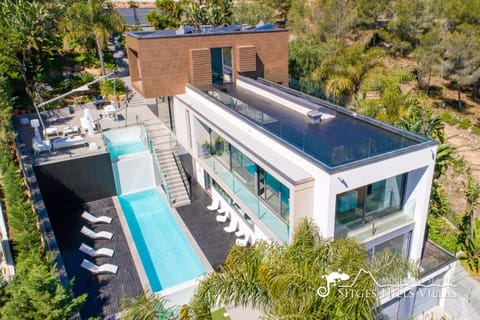
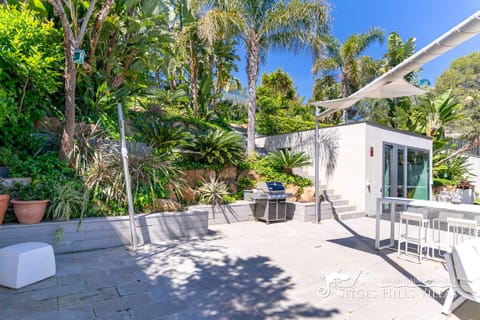
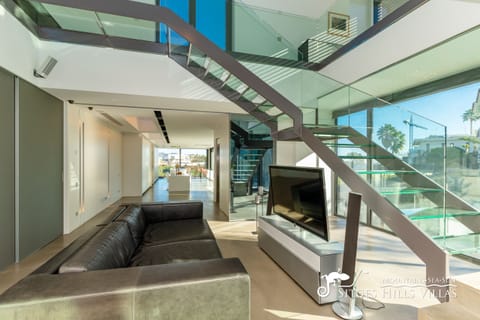
Casa de campo (Villa) em Garraf
10 hóspedes · 5 quartos · 6 banheiros
Motivos para reservar
Inclui itens essenciaisPiscina, Cozinha ou kitchenette, Ar-condicionado e muito mais
Reserve com confiançaTemos parceria com os principais sites de viagens para que você consiga um ótimo negócio na acomodação perfeita
Sobre este aluguel de temporada
Introducing Villa Sapphire, a luxurious haven within the desirable and prestigious Can Girona neighbourhood, offering unparalleled vistas of Sitges and the shimmering Mediterranean Sea. Boasting five bedrooms, including three sumptuous master suites and two double bedrooms, this designer villa exudes luxury at every turn. Enjoy leisurely moments by the infinity pool or unwind in the separate infinity Jacuzzi, not forgetting taking in the views from the serenity of the roof terrace.
With cutting-edge amenities such as an AV system and SONOS throughout, alongside quirky furniture and art pieces, Villa Sapphire provides a chic and sophisticated ambience. Ideal for large families to enjoy the tranquillity of a quiet neighbourhood.
Villa Sapphire is conveniently close to Sitges centre and beaches, the golf course, and the luxurious amenities of the Eurostar Hotel. Plus, Barcelona airport is just a 30-minute drive away.
ACCOMMODATION
Entrance level
Villa Sapphire has two entrances, one through the garage on ground level and the other on the 1st floor accessed by an external staircase from the ground floor. The garage provides ample space for vehicles, ensuring convenience for guests arriving by car.
For those seeking wellness and fitness, a professional gym outfitted with top-of-the-line equipment from Eleiko awaits. After a session in the gym, guests can relax in the beautiful sauna.
1st floor
Ascend to the first floor of Villa Sapphire to discover two lovely master bedrooms, each with ensuite facilities and 180cm beds for a restful night’s sleep.
One master suite has captivating sea views, featuring a quaint private balcony to savour tranquil moments. For added entertainment, there is a TV that seamlessly descends from the ceiling.
Additionally on this level are two charming double bedrooms with large windows capturing views of the lush tropical gardens. These bedrooms share a conveniently located bathroom between them.
2nd floor
The second floor is the heart of the home with a bright, large open-planned kitchen, dining and living area, with panoramic views of the sea and the golf course, pool and terrace. The large windows can be opened to let in cooling sea breezes that make this room comfortable on even the hottest of summer days.
Experience the ultimate culinary luxury with Gaggenau appliances, including an oven, steamer, double fridge freezer, microwave, and wine cooler, all meticulously integrated into the sleek design. Create lovely meals on the induction stove with Teppanyaki plates and a spacious kitchen counter. The adjacent dining table for 10 people is the perfect place for hearty meals together.
There is a TV that drops from the ceiling to help.
A seating area with a comfortable sofa creates an inviting place to relax or watch TV, while a convenient guest WC adds to the functionality of this space.
3rd floor
The third floor of Villa Sapphire offers a place to get away from it all, with two distinct lounge areas, each with unique charm. One lounge boasts a cosy ambience with a small TV.
The sea views are beautiful from this vantage point of the home, and rooftop access from here offers views that stretch as far as the eye can see. While the summer heat may deter daytime use, the third-floor deck becomes a coveted spot for evening gatherings under the stars, making it a versatile and cherished feature of the villa.
Outside Guest Master Suite
The entrance hall of this space is filled with wardrobes, leading into a large double bedroom with a luxurious 180cm bed. Adjacent is a private bathroom. Relax and unwind in this private sanctuary, complete with its own TV.
Bedrooms – (all bedrooms have A/C)
Bedroom 1- 1st floor – master ensuite, 180cm bed, small private balcony, TV with ceiling mount, wardrobes.
Bedroom 2- 1st floor – master ensuite, 180cm bed, funky sofa and wardrobes.
Bedroom 3- 1st floor – small double (150cm), TV, wardrobes.
Bedroom 4- 1st floor – small double (150cm), wardrobes.
Bedroom 5 – Guest Suite – large double (180cm), ensuite bathroom, wardrobes, TV.
Bathrooms
Bathroom 1 – 1st floor – ensuite, double sink, large walk in shower, toilet.
Bathroom 2 – 1st floor – ensuite, sink, bathtub, Brazilian rain shower for two, toilet.
Bathroom 3 – 1st floor – shared bathroom with sink, bath, toilet, walk-in shower.
Bathroom 4 – 2nd floor – guest bathroom, sink, toilet.
Bathroom 5 – Guest suite – sink, toilet, walk-in shower.
Bathroom 6 – Sauna room – sink, toilet, shower.
TERRACES & POOL AREA
The outdoor space at Villa Sapphire offers both relaxation and enjoyment. On the main terrace the infinity pool and jacuzzi are located. Both are heated using solar technology, extending usability into spring and autumn. A large, automated sun sail provides shade, while a Swim Jet system in the pool adds to the recreational options.
A Weber BBQ and spacious lounge area with a bar ensure memorable gatherings, complemented by the infinity waterfall from the jacuzzi into the pool below. Deck chairs and sun beds invite relaxation on the decking and artificial lawn area.
The back terrace features a wooden deck with ample room for lounging and activities, including a large trampoline and seats that can be moved around to other areas of the garden. The top garden terraces are accessible from here, perfect for soaking in the views.
With cutting-edge amenities such as an AV system and SONOS throughout, alongside quirky furniture and art pieces, Villa Sapphire provides a chic and sophisticated ambience. Ideal for large families to enjoy the tranquillity of a quiet neighbourhood.
Villa Sapphire is conveniently close to Sitges centre and beaches, the golf course, and the luxurious amenities of the Eurostar Hotel. Plus, Barcelona airport is just a 30-minute drive away.
ACCOMMODATION
Entrance level
Villa Sapphire has two entrances, one through the garage on ground level and the other on the 1st floor accessed by an external staircase from the ground floor. The garage provides ample space for vehicles, ensuring convenience for guests arriving by car.
For those seeking wellness and fitness, a professional gym outfitted with top-of-the-line equipment from Eleiko awaits. After a session in the gym, guests can relax in the beautiful sauna.
1st floor
Ascend to the first floor of Villa Sapphire to discover two lovely master bedrooms, each with ensuite facilities and 180cm beds for a restful night’s sleep.
One master suite has captivating sea views, featuring a quaint private balcony to savour tranquil moments. For added entertainment, there is a TV that seamlessly descends from the ceiling.
Additionally on this level are two charming double bedrooms with large windows capturing views of the lush tropical gardens. These bedrooms share a conveniently located bathroom between them.
2nd floor
The second floor is the heart of the home with a bright, large open-planned kitchen, dining and living area, with panoramic views of the sea and the golf course, pool and terrace. The large windows can be opened to let in cooling sea breezes that make this room comfortable on even the hottest of summer days.
Experience the ultimate culinary luxury with Gaggenau appliances, including an oven, steamer, double fridge freezer, microwave, and wine cooler, all meticulously integrated into the sleek design. Create lovely meals on the induction stove with Teppanyaki plates and a spacious kitchen counter. The adjacent dining table for 10 people is the perfect place for hearty meals together.
There is a TV that drops from the ceiling to help.
A seating area with a comfortable sofa creates an inviting place to relax or watch TV, while a convenient guest WC adds to the functionality of this space.
3rd floor
The third floor of Villa Sapphire offers a place to get away from it all, with two distinct lounge areas, each with unique charm. One lounge boasts a cosy ambience with a small TV.
The sea views are beautiful from this vantage point of the home, and rooftop access from here offers views that stretch as far as the eye can see. While the summer heat may deter daytime use, the third-floor deck becomes a coveted spot for evening gatherings under the stars, making it a versatile and cherished feature of the villa.
Outside Guest Master Suite
The entrance hall of this space is filled with wardrobes, leading into a large double bedroom with a luxurious 180cm bed. Adjacent is a private bathroom. Relax and unwind in this private sanctuary, complete with its own TV.
Bedrooms – (all bedrooms have A/C)
Bedroom 1- 1st floor – master ensuite, 180cm bed, small private balcony, TV with ceiling mount, wardrobes.
Bedroom 2- 1st floor – master ensuite, 180cm bed, funky sofa and wardrobes.
Bedroom 3- 1st floor – small double (150cm), TV, wardrobes.
Bedroom 4- 1st floor – small double (150cm), wardrobes.
Bedroom 5 – Guest Suite – large double (180cm), ensuite bathroom, wardrobes, TV.
Bathrooms
Bathroom 1 – 1st floor – ensuite, double sink, large walk in shower, toilet.
Bathroom 2 – 1st floor – ensuite, sink, bathtub, Brazilian rain shower for two, toilet.
Bathroom 3 – 1st floor – shared bathroom with sink, bath, toilet, walk-in shower.
Bathroom 4 – 2nd floor – guest bathroom, sink, toilet.
Bathroom 5 – Guest suite – sink, toilet, walk-in shower.
Bathroom 6 – Sauna room – sink, toilet, shower.
TERRACES & POOL AREA
The outdoor space at Villa Sapphire offers both relaxation and enjoyment. On the main terrace the infinity pool and jacuzzi are located. Both are heated using solar technology, extending usability into spring and autumn. A large, automated sun sail provides shade, while a Swim Jet system in the pool adds to the recreational options.
A Weber BBQ and spacious lounge area with a bar ensure memorable gatherings, complemented by the infinity waterfall from the jacuzzi into the pool below. Deck chairs and sun beds invite relaxation on the decking and artificial lawn area.
The back terrace features a wooden deck with ample room for lounging and activities, including a large trampoline and seats that can be moved around to other areas of the garden. The top garden terraces are accessible from here, perfect for soaking in the views.
Comodidades
Piscina
Ar-condicionado
Cozinha ou kitchenette
Internet/Wi-Fi
Estacionamento
Lavanderia
Varanda ou pátio
Hidromassagem ou spa
TV
Mapa de Garraf
RRRR
Perguntas frequentes
Qual é o custo deste casa de campo (villa) em comparação com outras opções em Garraf?
O preço médio dos aluguéis em Garraf é R$ 904 por noite. Esta acomodação é R$ 2.294 acima da média.
O estacionamento está incluído neste casa de campo (villa)?
Sim, o estacionamento está listado como uma comodidade em Stunning Designer Villa Sapphire with sea views. Para obter mais informações, recomendamos que você entre em contato com a propriedade sobre onde estacionar.
Há uma piscina neste casa de campo (villa)?
Sim, uma piscina está disponível para uso em Stunning Designer Villa Sapphire with sea views. Dê um mergulho!
Stunning Designer Villa Sapphire with sea views aceita animais de estimação?
Infelizmente, este casa de campo (villa) não aceita animais de estimação. Tente pesquisar novamente e filtrar por “Animais de estimação permitidos”
Quais comodidades estão disponíveis em Stunning Designer Villa Sapphire with sea views?
Encontramos 9 comodidades para esta locação. Isso inclui piscina, ar-condicionado, cozinha ou kitchenette, internet/wi-fi e estacionamento.
