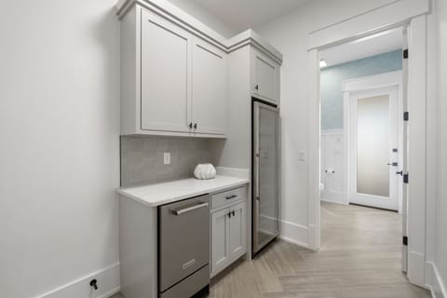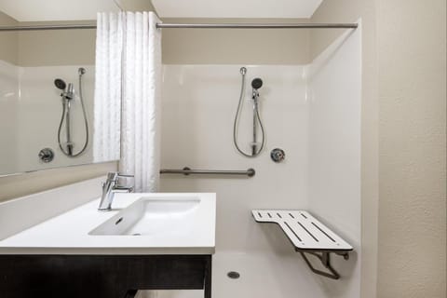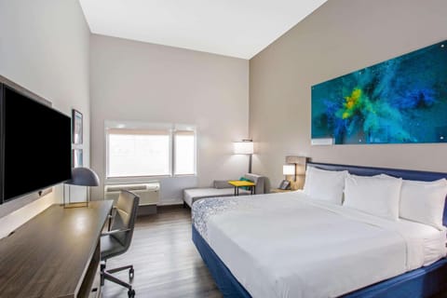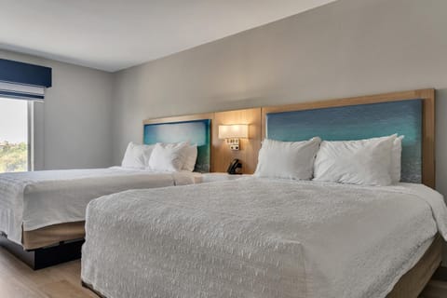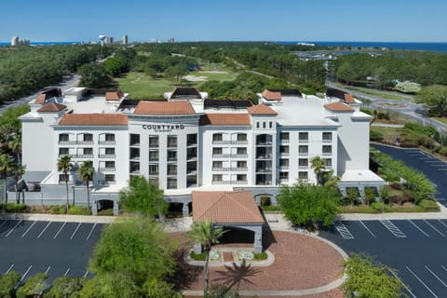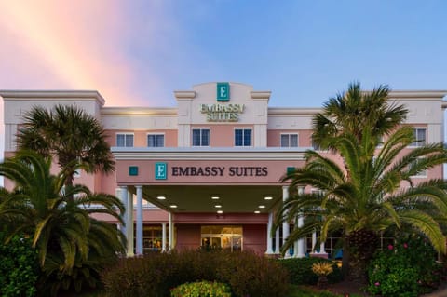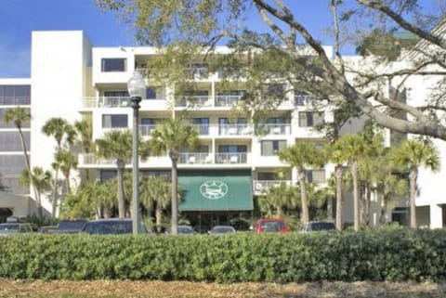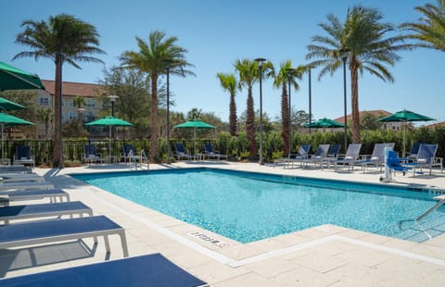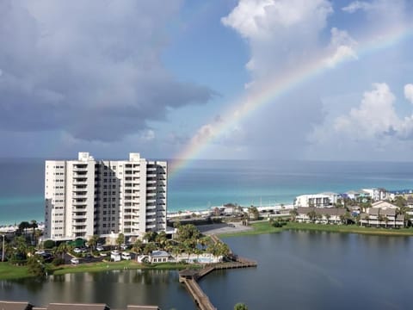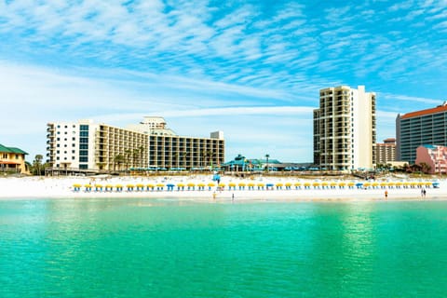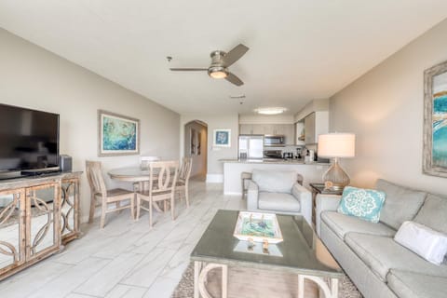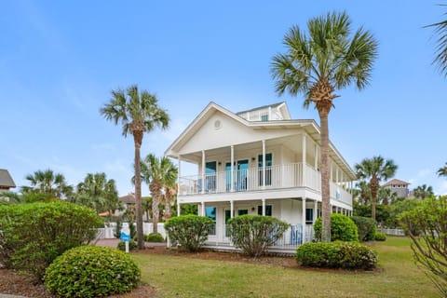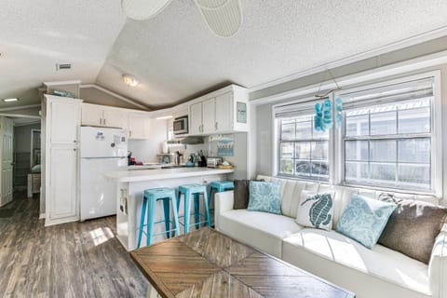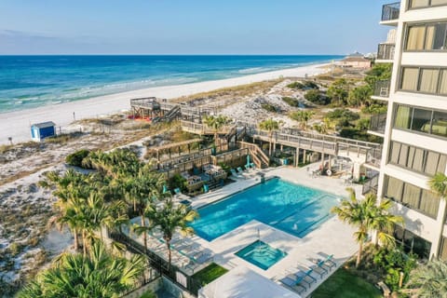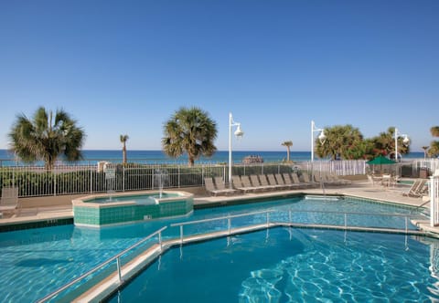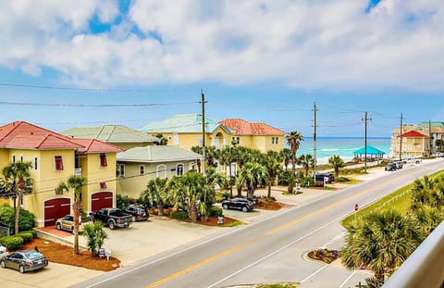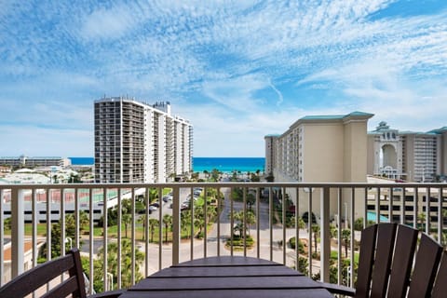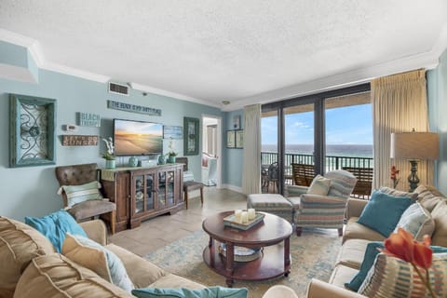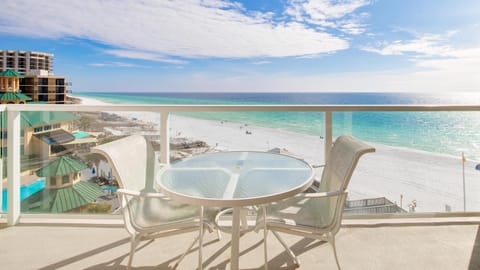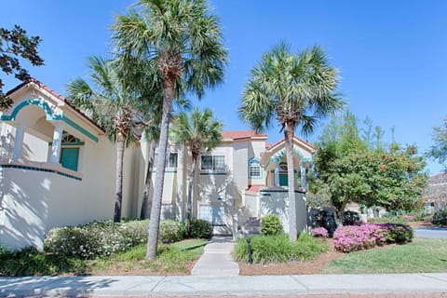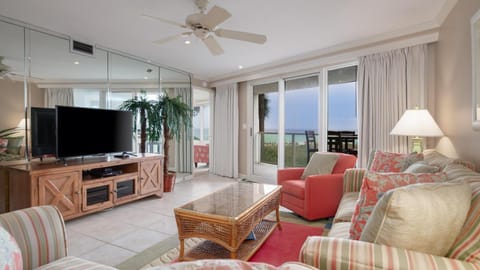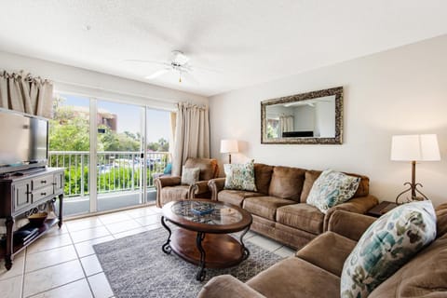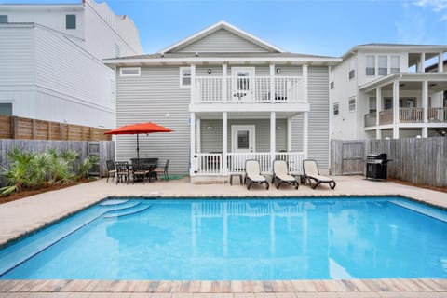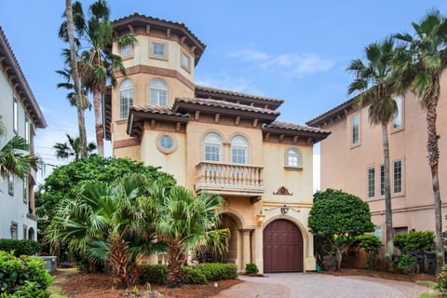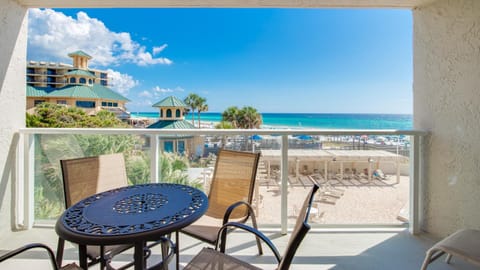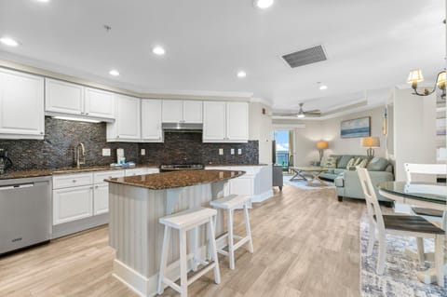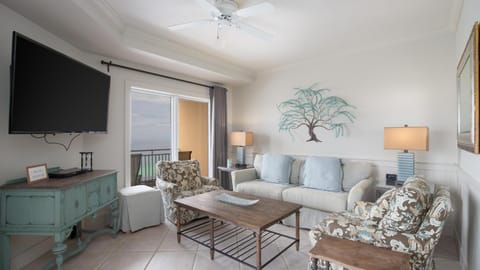BRAND NEW BUILD SLEEPS 32!
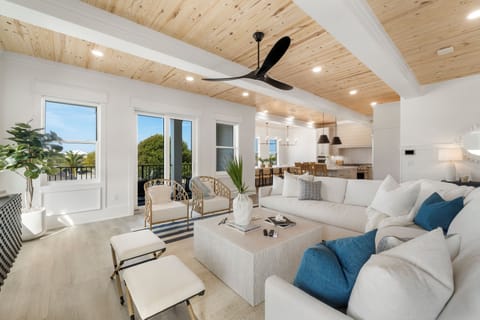
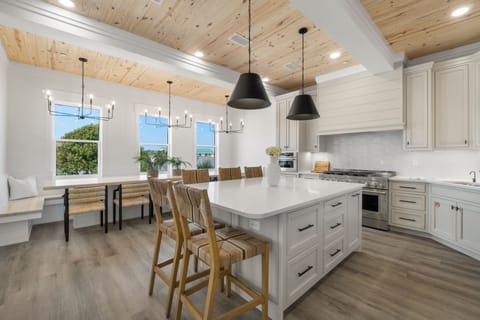
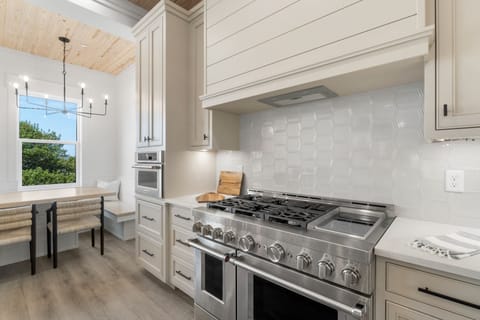
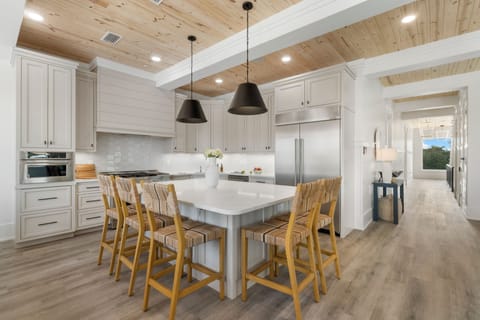
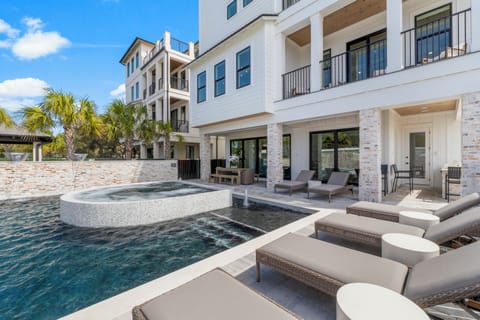
Casa em Miramar Beach, FL
34 hóspedes · 9 quartos · 10 casas de banho
Razões para reservar
Ótimo para animais de estimaçãoTraga todos os seus amigos e família, até mesmo os peludos
Inclui comodidades essenciaisSão permitidos animais de estimação, Ar-condicionado, Internet/Wi-Fi e mais
Reserve com confiançaEstabelecemos parcerias com os principais sites de viagens, para que saiba que irá obter uma excelente oferta no alojamento perfeito
Sobre este casaaluguel
This beautiful house is a new build with all the necessities to make your beach stay relaxing and enjoyable.
This expansive house comfortably accommodates 34 guests in 10 bedrooms, each with a private en-suite. With a total of 73 ft.² of living space inside and 600 outside, you'll never feel cramped, making sure for a relaxing and enjoyable stay for all.
Upon entering the beautiful oversized front door, you view a grand staircase with a long hall wall leading to an open concept living, kitchen entertaining area. The first of your ten bedrooms is to the right with a giant king bed, private en-suite with a soaker tub, separate shower, water, closet, and double sinks. Continue down the hall to the left you have the elevator entrance, which gives you access to all floors. The hall opens into a large dining - living area with outside entertainment off the pool deck. In the living area, you have two couches and two chairs in front of a 65-inch TV with a gas heater below. To the left; you have the first of two kitchens. There is a six-top gas stove with a built-in grill and a large microwave-oven combo. There is a 8-foot island with a 50-inch in-bar sink, and seating for six with the beautiful view to the pool. You have a large industrial refrigerator and countertop appliances including Keurig coffee maker, standard coffee make dishwasher pull out and all the cooking utensils, plates, glasses, and serving utensils, you need to cook an excellent breakfast for the kids or lunch right beside the pool. This beautiful space opens straight up into your 600-foot pool area. You have a 22-person hot tub, a large pool area with rain wall fountains from the right side you have two separate bubble areas for kids to play in, loungers along the pool deck have a table with guest seating, bench, guest seating, and right around the corner of the kitchen you have a gas grill, mini refrigerator bar area just beyond the grilling area. You have a half bath for your pool guest. Straight through the half bath is your beverage room, which can hold 500 cold drinks,
You have eight king bedrooms, two large bunk rooms, and ten full bathrooms.
The home accommodates 34 guests in bed, every bedroom has a flatscreen TV, and the house includes surround sound throughout. For your convenience, there are QR codes beside the surround sound that let you control it directly from your phone. This means you can play your music from the pool to the main suite on the fourth floor in party mode so everyone's listening to
Each room has its own thermostat and ceiling fan. There is no scratch that each floor has its thermostat. Each room has a ceiling fan. Every bedroom has access to an en-suite shower. Multiple rooms also include a soaking tub on the second floor. You will find a great room with another full kitchen, dining room, and living room. This floor also consists of three bedrooms with a private en-suite. The kitchen on the second floor features a large island where you can prep. The meals are done at the bar with seating for six. The kitchen has all the amenities needed to prepare meals throughout your stay: crockpot, blender, toaster, coffee pot, pods and regular dishwasher, microwave, stainless steel stove, extra-large, built-in refrigerator, and double ovens. The furnace is a six-burner gas grill with a griddle. You have family-style dining and a large wooden table with chairs and a bench. Seating 22 at the table adjacent to the dining area is a balcony overlooking the pool. The living room is ideal entertainment for your family and friends to come together with a 70-inch flatscreen. Smart TV gives the living room a theater-like atmosphere with a beautiful oversized sectional couch and two side chairs. Outside of the living room is the joining balcony overlooking the pool area. Patio furniture provides comfortable spaces to enjoy the balcony and the beautiful view.
The third-floor houses three king bedrooms with private en-suites and two bunk rooms. The first bunk room has two sets of full bunks and a single full-size bed with a private bathroom. The room has a closet and gaming hook-ups to the TV for use with your station. The second bunk room has two sets of full over full bunk beds. This room has a bathroom and a balcony overlooking the pool. The three bedrooms on this floor also have a private en-suite. All rooms have 55-inch smart TVs. One of the king rooms shares the balcony across the way, and the queen bunk room overlooks the pool.
Finally, on the fourth floor comes a large living area with four club chairs, a 55-inch flatscreen, a smart TV, and a coffee and wine bar with refrigeration and a sink. There's a powder room for guests. The living area opens to a large balcony with a beautiful view; the golf and surrounding area seating on the patio for enjoying coffee or watching the sunrise or sunset makes it a great gathering place. This also is a main bedroom that opens onto the balcony with the large main bathroom with a soaking tub, separate shower, and water closet.
The house is less than a 3-minute walk from the pool to the sand and has everything you could want in a family-friendly vacation paradise.
This expansive house comfortably accommodates 34 guests in 10 bedrooms, each with a private en-suite. With a total of 73 ft.² of living space inside and 600 outside, you'll never feel cramped, making sure for a relaxing and enjoyable stay for all.
Upon entering the beautiful oversized front door, you view a grand staircase with a long hall wall leading to an open concept living, kitchen entertaining area. The first of your ten bedrooms is to the right with a giant king bed, private en-suite with a soaker tub, separate shower, water, closet, and double sinks. Continue down the hall to the left you have the elevator entrance, which gives you access to all floors. The hall opens into a large dining - living area with outside entertainment off the pool deck. In the living area, you have two couches and two chairs in front of a 65-inch TV with a gas heater below. To the left; you have the first of two kitchens. There is a six-top gas stove with a built-in grill and a large microwave-oven combo. There is a 8-foot island with a 50-inch in-bar sink, and seating for six with the beautiful view to the pool. You have a large industrial refrigerator and countertop appliances including Keurig coffee maker, standard coffee make dishwasher pull out and all the cooking utensils, plates, glasses, and serving utensils, you need to cook an excellent breakfast for the kids or lunch right beside the pool. This beautiful space opens straight up into your 600-foot pool area. You have a 22-person hot tub, a large pool area with rain wall fountains from the right side you have two separate bubble areas for kids to play in, loungers along the pool deck have a table with guest seating, bench, guest seating, and right around the corner of the kitchen you have a gas grill, mini refrigerator bar area just beyond the grilling area. You have a half bath for your pool guest. Straight through the half bath is your beverage room, which can hold 500 cold drinks,
You have eight king bedrooms, two large bunk rooms, and ten full bathrooms.
The home accommodates 34 guests in bed, every bedroom has a flatscreen TV, and the house includes surround sound throughout. For your convenience, there are QR codes beside the surround sound that let you control it directly from your phone. This means you can play your music from the pool to the main suite on the fourth floor in party mode so everyone's listening to
Each room has its own thermostat and ceiling fan. There is no scratch that each floor has its thermostat. Each room has a ceiling fan. Every bedroom has access to an en-suite shower. Multiple rooms also include a soaking tub on the second floor. You will find a great room with another full kitchen, dining room, and living room. This floor also consists of three bedrooms with a private en-suite. The kitchen on the second floor features a large island where you can prep. The meals are done at the bar with seating for six. The kitchen has all the amenities needed to prepare meals throughout your stay: crockpot, blender, toaster, coffee pot, pods and regular dishwasher, microwave, stainless steel stove, extra-large, built-in refrigerator, and double ovens. The furnace is a six-burner gas grill with a griddle. You have family-style dining and a large wooden table with chairs and a bench. Seating 22 at the table adjacent to the dining area is a balcony overlooking the pool. The living room is ideal entertainment for your family and friends to come together with a 70-inch flatscreen. Smart TV gives the living room a theater-like atmosphere with a beautiful oversized sectional couch and two side chairs. Outside of the living room is the joining balcony overlooking the pool area. Patio furniture provides comfortable spaces to enjoy the balcony and the beautiful view.
The third-floor houses three king bedrooms with private en-suites and two bunk rooms. The first bunk room has two sets of full bunks and a single full-size bed with a private bathroom. The room has a closet and gaming hook-ups to the TV for use with your station. The second bunk room has two sets of full over full bunk beds. This room has a bathroom and a balcony overlooking the pool. The three bedrooms on this floor also have a private en-suite. All rooms have 55-inch smart TVs. One of the king rooms shares the balcony across the way, and the queen bunk room overlooks the pool.
Finally, on the fourth floor comes a large living area with four club chairs, a 55-inch flatscreen, a smart TV, and a coffee and wine bar with refrigeration and a sink. There's a powder room for guests. The living area opens to a large balcony with a beautiful view; the golf and surrounding area seating on the patio for enjoying coffee or watching the sunrise or sunset makes it a great gathering place. This also is a main bedroom that opens onto the balcony with the large main bathroom with a soaking tub, separate shower, and water closet.
The house is less than a 3-minute walk from the pool to the sand and has everything you could want in a family-friendly vacation paradise.
Comodidades
Ar-condicionado
São permitidos animais de estimação
Internet/Wi-Fi
Lavandaria
Mapa de Miramar Beach, FL
€€€€
Avaliações e comentários
Ainda não há comentários
Ainda não há comentários de hóspedes. Não deixe que isso o impeça de reservar, todos merecem uma primeira oportunidade!Perguntas frequentes
Quanto custa este casa em comparação com outros em Miramar Beach?
O preço médio de um alojamento em Miramar Beach é de 289 € por noite. Este alojamento está 1648 € acima da média.
O estacionamento está incluído neste casa?
O estacionamento não está especificado como uma comodidade disponível em BRAND NEW BUILD SLEEPS 32!. Para mais informações, recomendamos que entre em contacto com o alojamento relativamente ao estacionamento.
Existe uma piscina em casa?
Não encontramos piscina listada como uma comodidade para este casa. Pode valer a pena verificar novamente se uma piscina é importante para a sua estadia.
BRAND NEW BUILD SLEEPS 32! permite animais de estimação?
Sim! Este casa é amigo dos animais de estimação. Para mais informações, recomendamos que contacte o fornecedor de reservas sobre políticas relativas a animais.
Que comodidades estão disponíveis em BRAND NEW BUILD SLEEPS 32!?
Encontrámos 4 comodidades para este alojamento. Isto inclui ar-condicionado, são permitidos animais de estimação, internet/wi-fi e lavandaria.
