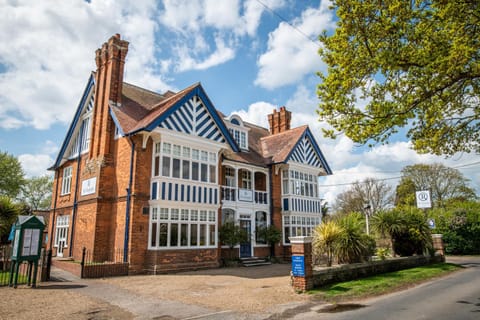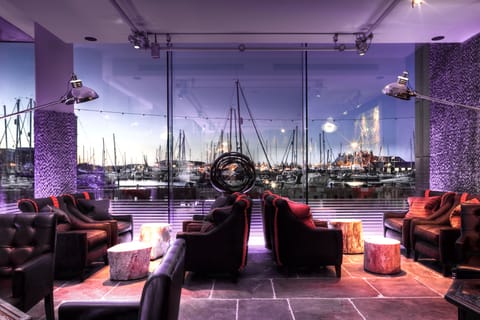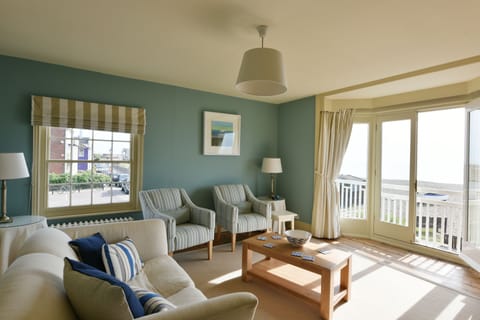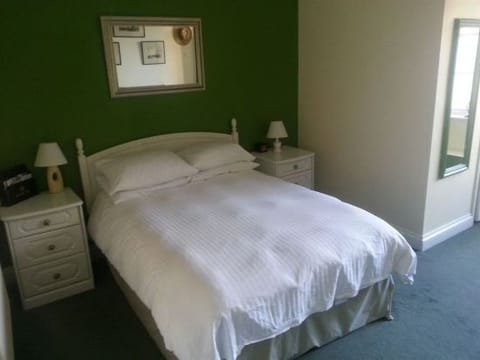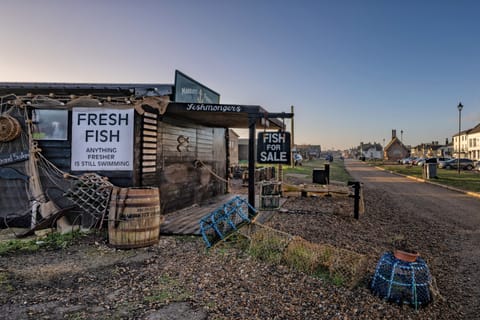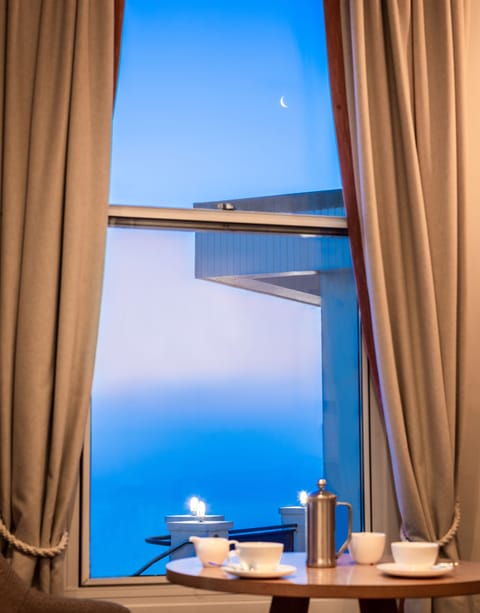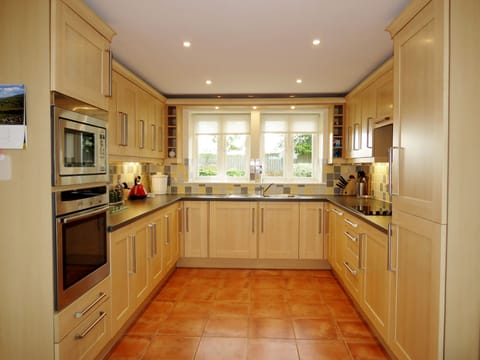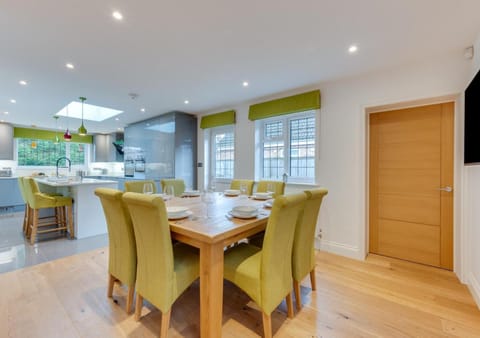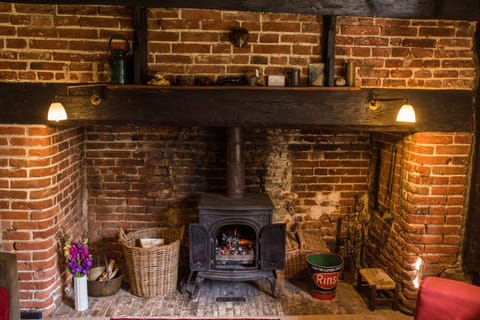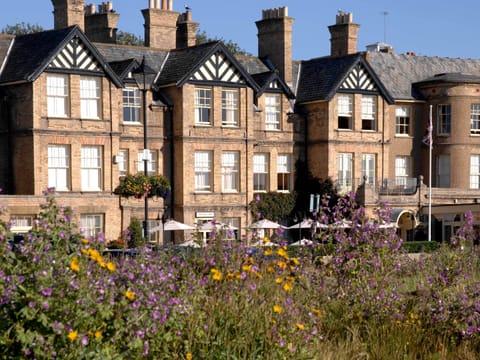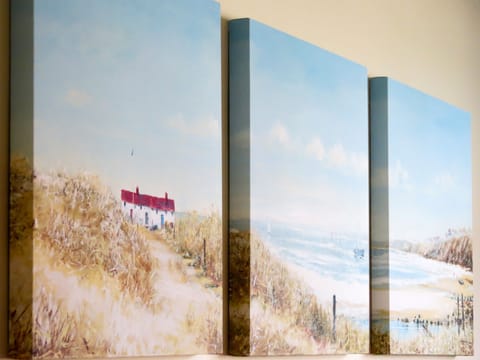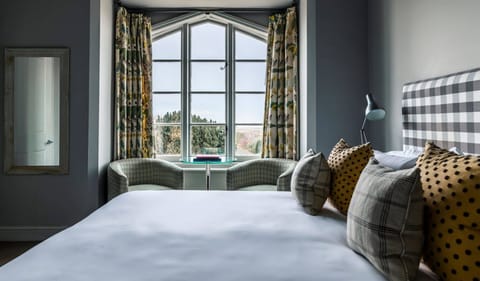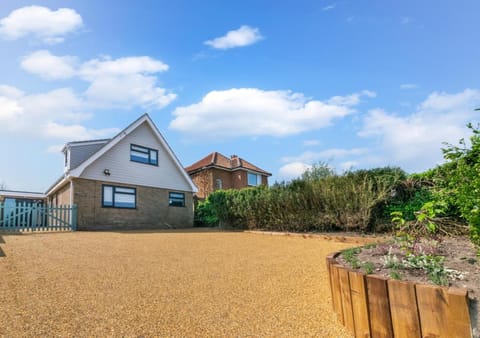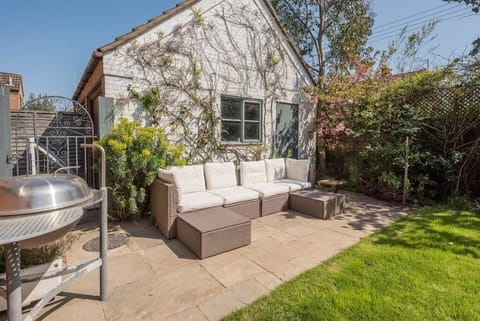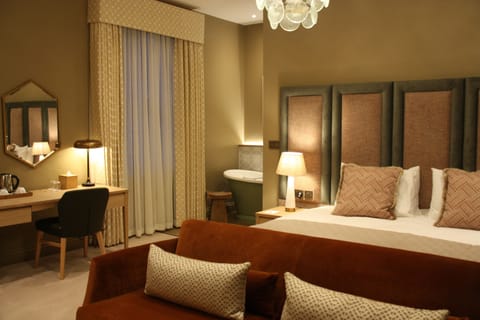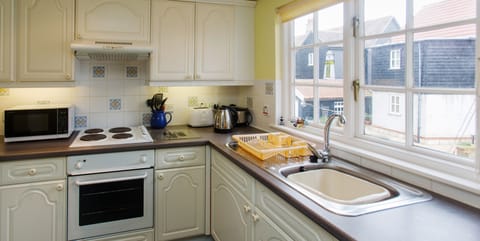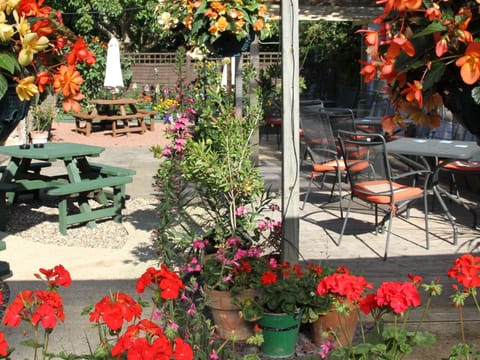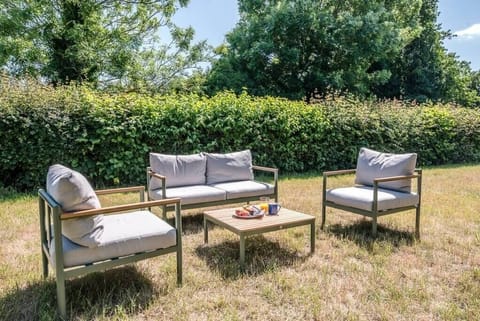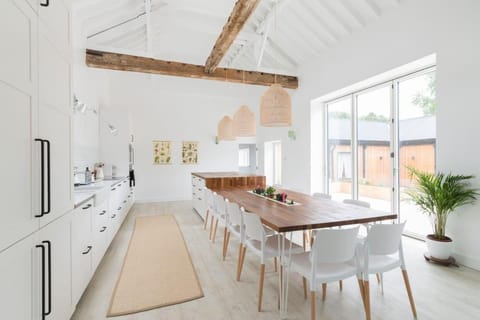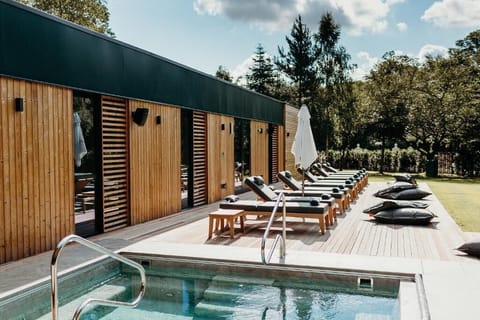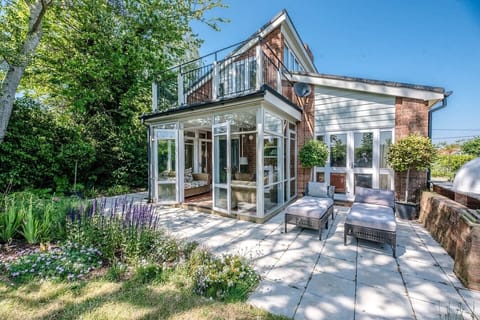Solebay House, Tunstall
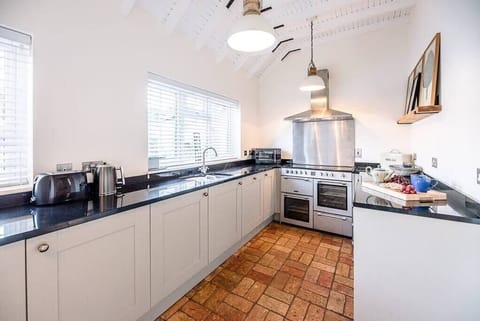




House in Suffolk Coastal District
8 guests · 4 bedrooms · 3 baths
Reasons to book
High-end valuePrice for this property is higher than average in the area
Includes essentialsGarden, Kitchen or Kitchenette, Internet / Wifi and more
Book with confidenceWe partner with the top travel sites so you know you're getting a great deal on the perfect rental
About this house rental
NEW TO THE MARKET FROM CHRISTMAS 2022, This unique period house, just 10 minutes from the Suffolk Coast and within walking distance to a country pub serving delicious food and local ales, is sure to be popular with guests looking for memorable holiday or short break with family and friends at any time of the year.
Accommodation is exceptionally spacious and beautifully furnished, retaining a wealth of character throughout the impressive and sociable 28ft living room, separate dining room, a
You’re welcomed into a hall with double doors opening to the living room ahead of you, the cloakroom and kitchen to your left and stairs to the right. There’s an incredible well too with a safety cover which is lit so you can peer down to the depths and imagine its use in times gone by plus, on the practical front, a hall tidy with space for coats and footwear. There’s also a door to the road which isn’t used for security reasons. The entire ground floor has a traditional brick flooring with an eclectic mix of rugs.
CLOAKROOM
Simply with a WC and wash basin.
KITCHEN
As well as the door from the hallway there’s a door from the drive (perfect for unloading groceries) into this stylish kitchen with beautiful brick floor. Units wrap around in a U shape housing integrated appliances including a Cookmaster Duel Fuel Range Cooker with ample space to cater for a group of eight people with Conventional and Fan ovens, a seven burner hob; a Zanussi dishwasher, a microwave, kettle and a toaster. There’s a small fridge in this room in addition to the larger fridge/freezer (three shelves and a veg drawer in the fridge and two shelves in the freezer) in a separate larder which also has room to store your groceries.
DINING ROOM
Conveniently through an opening from the kitchen and furnished with a sturdy table, six chairs and a long bench; plus a handsome dresser well stacked with glassware.
LIVING ROOM
A magnificent room divided into two with an impressive brick fireplace in the centre and a second fireplace where you can light the large wood burner and cuddle up on the enormous corner sofa. At the other side of the central fireplace is the TV area with sofas, chairs and a fantastic selection of games to keep the whole family entertained.
UPSTAIRS
A wooden staircase rises and turns with a handrail to the first-floor landing. All floors are wooden (other than bathrooms) with lots of rugs and a landing stretches the length of the house with bedrooms to one side and either end.
BEDROOM ONE
A king size bed sits proudly between antique cabinets with additional storage in a handsome wardrobe and chest of drawers; plus a chair to chuck your clothes on at bed time!
BEDROOM TWO
This twin bedroom has a cupboard between the two sturdy single beds and ample space to unpack with a generous painted wardrobe and additional drawers.
BEDROOM THREE WITH EN-SUITE SHOWER ROOM
This is the smallest of the bedrooms but equally pretty and it does have the en-suite. Sitting in the middle of the landing, it’s furnished with a double bed with a little bedside table on one side and a chest of drawers.
EN=SUITE
A lovely modern en-suite with double shower cubicle which has a hand-held shower on an attachment, a wash basin in vanity unit, WC, heated towel rail (towels for all guests are provided on their beds), and natural light.
BATHROOM
Easily accessible from all bedrooms, this chic bathroom has an L shaped bath with both rain and hand held showers over, a WC, wash basin, a towel rail, and natural light from a frosted window onto the landing.
BEDROOM FOUR
Last but by no means least at the far end of the corridor and up a step, this charming bedroom has a double sleigh bed with antique bedside units, a chest of drawers and rail for hanging clothes.
OUTSIDE
The entrance to Solebay is on the Snape Road and there’s a fully enclosed gravel drive with parking for two cars (additional in a lay-by opposite if needs be) plus a four-bay open cart-lodge with a table tennis table in it for some fun times, and a massive corner sofa where you can relax in the sun. There’s a pub, The Green Man Inn (renovated in 2020), within walking distance which serves delicious food and local ales. Wickham Market/Campsea Ashe railway stations is only 2.5 miles from the house with services direct to London.
Accommodation is exceptionally spacious and beautifully furnished, retaining a wealth of character throughout the impressive and sociable 28ft living room, separate dining room, a
You’re welcomed into a hall with double doors opening to the living room ahead of you, the cloakroom and kitchen to your left and stairs to the right. There’s an incredible well too with a safety cover which is lit so you can peer down to the depths and imagine its use in times gone by plus, on the practical front, a hall tidy with space for coats and footwear. There’s also a door to the road which isn’t used for security reasons. The entire ground floor has a traditional brick flooring with an eclectic mix of rugs.
CLOAKROOM
Simply with a WC and wash basin.
KITCHEN
As well as the door from the hallway there’s a door from the drive (perfect for unloading groceries) into this stylish kitchen with beautiful brick floor. Units wrap around in a U shape housing integrated appliances including a Cookmaster Duel Fuel Range Cooker with ample space to cater for a group of eight people with Conventional and Fan ovens, a seven burner hob; a Zanussi dishwasher, a microwave, kettle and a toaster. There’s a small fridge in this room in addition to the larger fridge/freezer (three shelves and a veg drawer in the fridge and two shelves in the freezer) in a separate larder which also has room to store your groceries.
DINING ROOM
Conveniently through an opening from the kitchen and furnished with a sturdy table, six chairs and a long bench; plus a handsome dresser well stacked with glassware.
LIVING ROOM
A magnificent room divided into two with an impressive brick fireplace in the centre and a second fireplace where you can light the large wood burner and cuddle up on the enormous corner sofa. At the other side of the central fireplace is the TV area with sofas, chairs and a fantastic selection of games to keep the whole family entertained.
UPSTAIRS
A wooden staircase rises and turns with a handrail to the first-floor landing. All floors are wooden (other than bathrooms) with lots of rugs and a landing stretches the length of the house with bedrooms to one side and either end.
BEDROOM ONE
A king size bed sits proudly between antique cabinets with additional storage in a handsome wardrobe and chest of drawers; plus a chair to chuck your clothes on at bed time!
BEDROOM TWO
This twin bedroom has a cupboard between the two sturdy single beds and ample space to unpack with a generous painted wardrobe and additional drawers.
BEDROOM THREE WITH EN-SUITE SHOWER ROOM
This is the smallest of the bedrooms but equally pretty and it does have the en-suite. Sitting in the middle of the landing, it’s furnished with a double bed with a little bedside table on one side and a chest of drawers.
EN=SUITE
A lovely modern en-suite with double shower cubicle which has a hand-held shower on an attachment, a wash basin in vanity unit, WC, heated towel rail (towels for all guests are provided on their beds), and natural light.
BATHROOM
Easily accessible from all bedrooms, this chic bathroom has an L shaped bath with both rain and hand held showers over, a WC, wash basin, a towel rail, and natural light from a frosted window onto the landing.
BEDROOM FOUR
Last but by no means least at the far end of the corridor and up a step, this charming bedroom has a double sleigh bed with antique bedside units, a chest of drawers and rail for hanging clothes.
OUTSIDE
The entrance to Solebay is on the Snape Road and there’s a fully enclosed gravel drive with parking for two cars (additional in a lay-by opposite if needs be) plus a four-bay open cart-lodge with a table tennis table in it for some fun times, and a massive corner sofa where you can relax in the sun. There’s a pub, The Green Man Inn (renovated in 2020), within walking distance which serves delicious food and local ales. Wickham Market/Campsea Ashe railway stations is only 2.5 miles from the house with services direct to London.
Amenities
Kitchen or Kitchenette
Internet / Wifi
Fireplace
Laundry
Dishwasher
TV
Garden
Family friendly
Map of Suffolk Coastal District
$$$$
FAQs
How much does this house cost compared to others in Suffolk Coastal District?
The average price for a rental in Suffolk Coastal District is $213 per night. This rental is $134 above the average.
Is parking included with this house?
Parking is not specified as an available amenity at Solebay House, Tunstall. For more information, we encourage you to contact the property about where to park.
Is there a pool at this house?
We didn’t find pool listed as an amenity for this house. It may be worth double checking if a pool is important for your stay.
Is Solebay House, Tunstall pet friendly?
Unfortunately, this house is not pet-friendly. Try searching again and filter for "Pets Allowed"
What amenities are available at Solebay House, Tunstall?
We found 8 amenities for this rental. This includes kitchen or kitchenette, internet / wifi, fireplace, laundry, and dishwasher.
Explore similar vacation rentals in Suffolk Coastal District
Explore all rentals in Suffolk Coastal DistrictSuffolk Coastal District travel inspiration
Read our blogGuides
Best Dining in Myrtle Beach: A Food Lover’s Dream
Guides
Best East Coast Beaches and Getaway Locations You Can’t Miss
Budget Travel
7 Most Affordable Snowbird Destinations for 2025
Guides
Top Activities to Try in Panama City Beach, Florida
Guides
Top Things to Do in Gulf Shores, Alabama: Adventure and Fun Await
Local Culture
Exploring Miami’s Wynwood District: Street Art, Food, and More
Guides
Fun Things to Do in Ocean City, Maryland
Local Culture
A Foodie’s Guide to the Best Dining in Orlando, Florida

