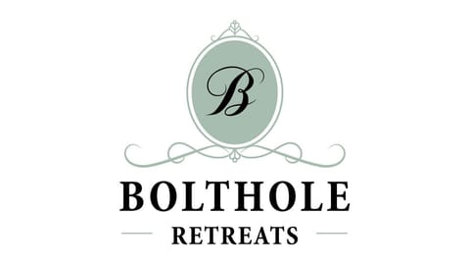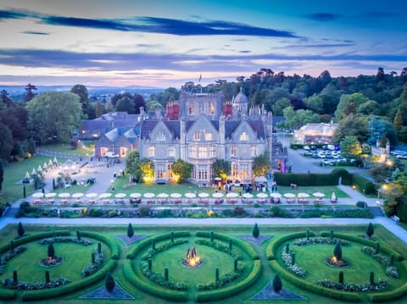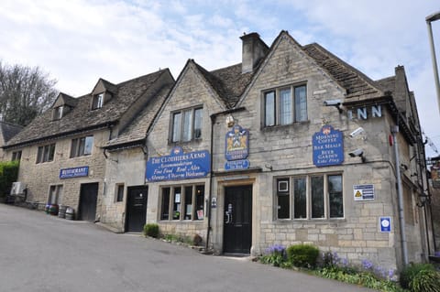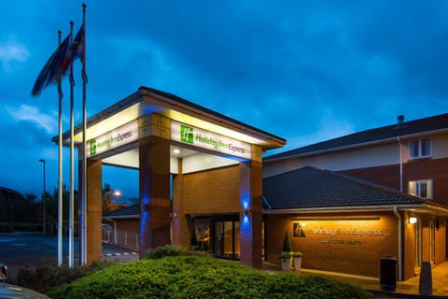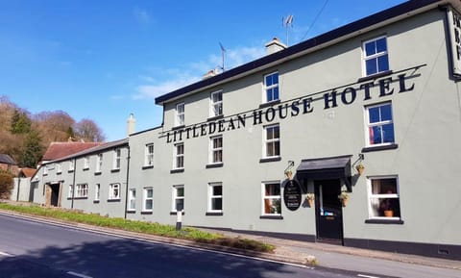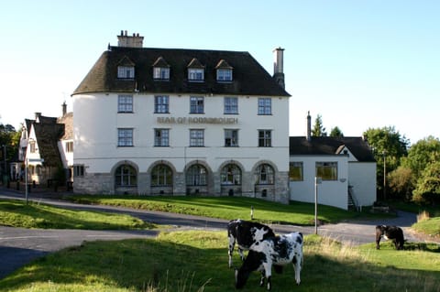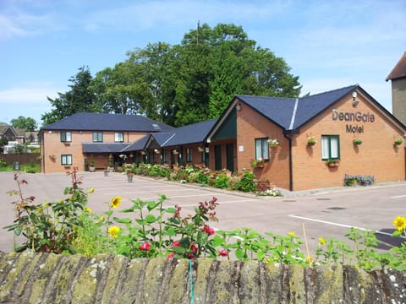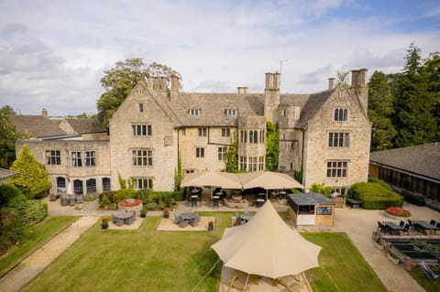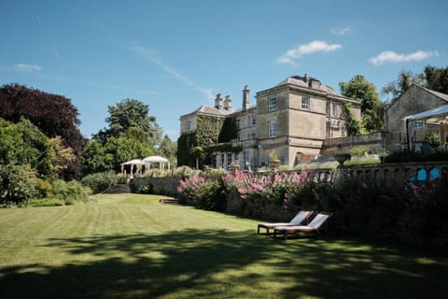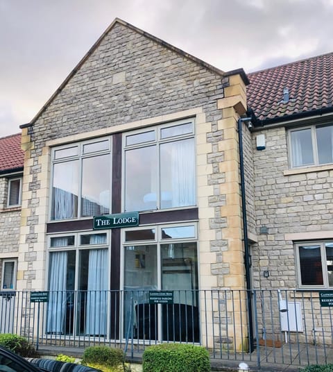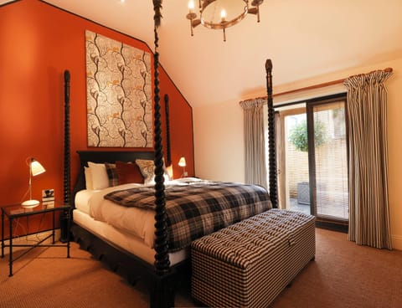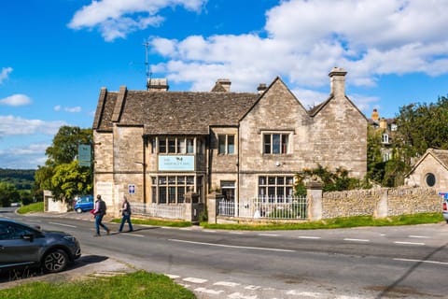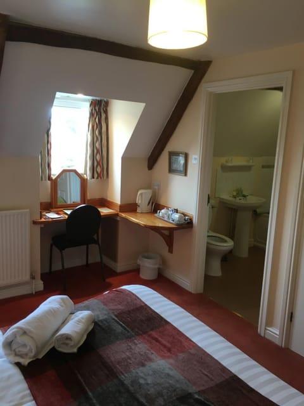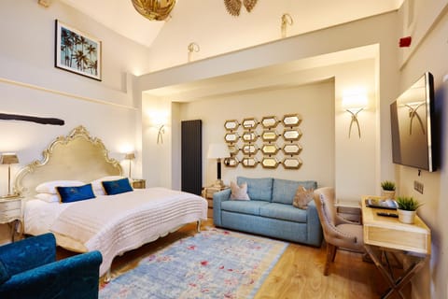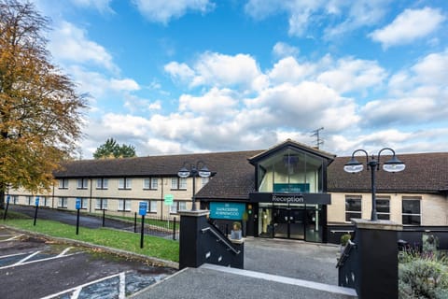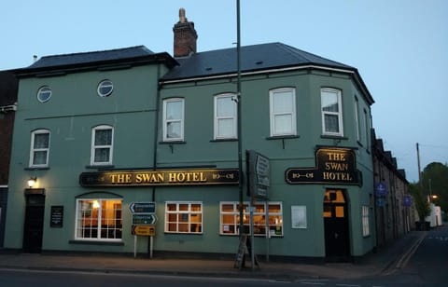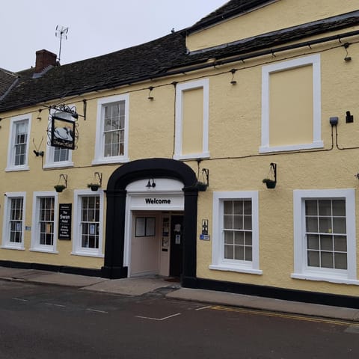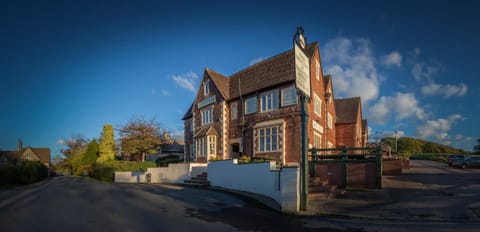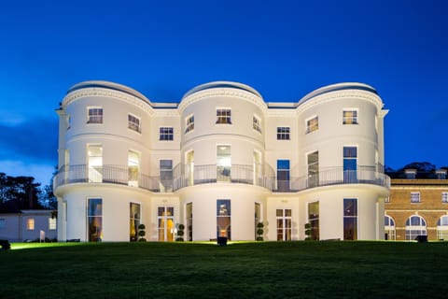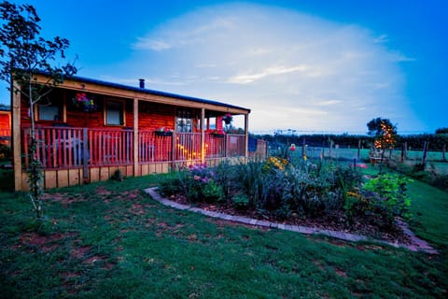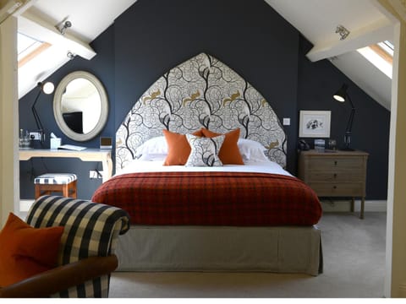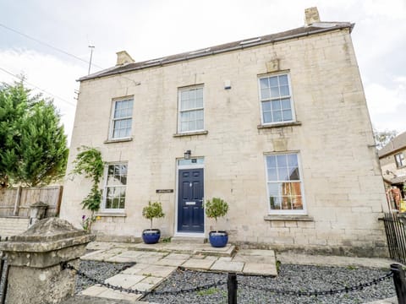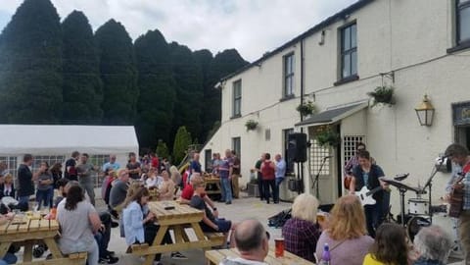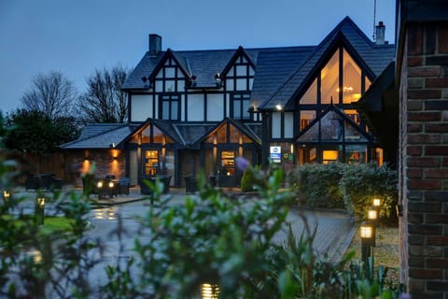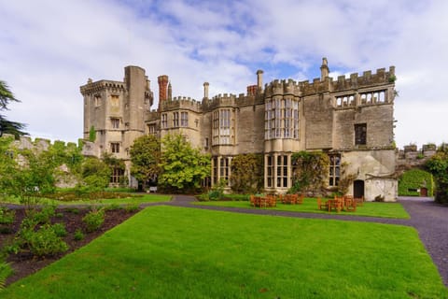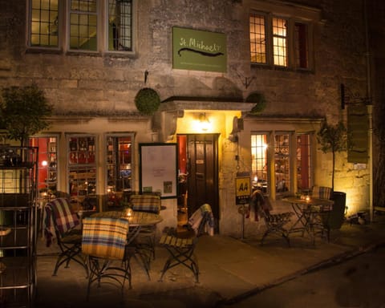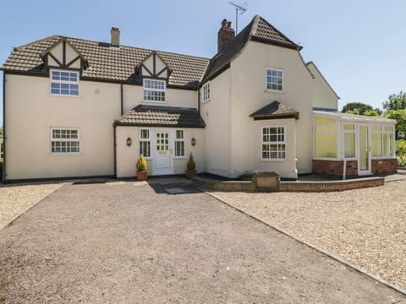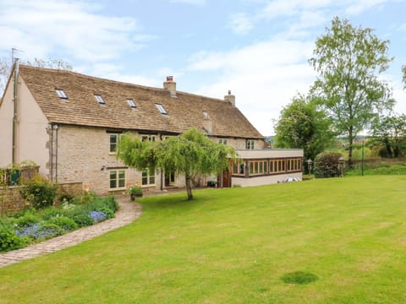Landers, Cheltenham - sleeps 10 guests in 5 bedrooms
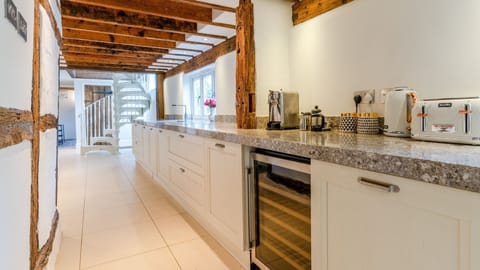
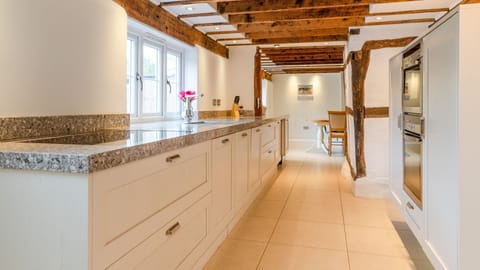
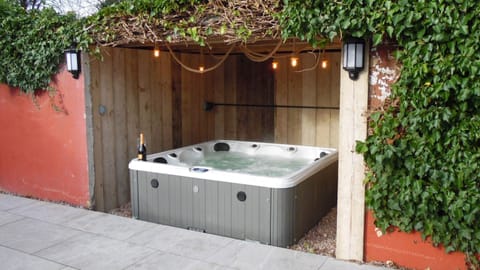
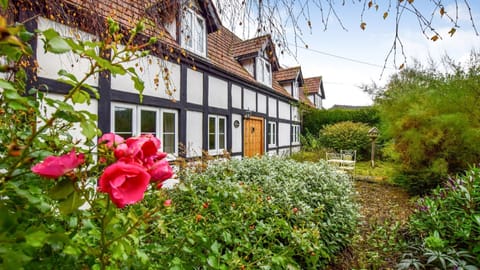
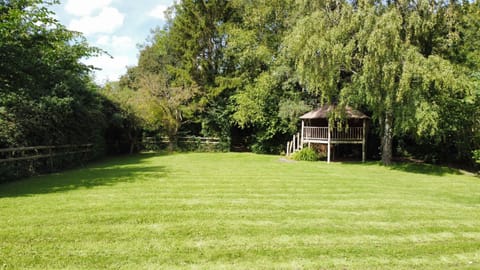
House in Stroud District
10 guests · 5 bedrooms · 2 baths
Reasons to book
Guests love it hereGuests give this property a top rating
Great for petsBring all your friends and family, even the furry ones
Top-tier experienceOne of the higher cost properties in the area
About this house rental
As you turn off the main road passing the Landers, up the gravel drive, you will be immediately met by the wide-open space of the garden, with its large lawn and tall trees and countryside views reaching across to rolling Cotswold hills.
The Landers was originally two farmworkers' cottages, which over the years have been combined into one long and spacious Cotswold home, cleverly updated with an extension on the rear. The black and white timber exterior belies the modern facilities within. On the ground floor are two characterful living rooms both with Smart TVs – one with an open fireplace – and a dining room that comfortably seats 10, with an inglenook fireplace, a cloakroom and a contemporary kitchen with a breakfast area and large utility/boot room. Upstairs are three king-size bedrooms and two twin bedrooms, with a contemporary family bathroom and shower room.
Outside, the three garden areas provide a fantastic choice of spaces to relax and play in, from the country cottage front garden to the huge lawn and garden room, and a large, heated swimming pool (open 1 May-30th September), with a surrounding patio, BBQ and lawn.
Ground Floor
Side Entrance/Utility Room:
The Landers has a beautiful original oak front door, which leads into the front hallway. However, guests are asked to enter the property via the side door, stepping into a spacious utility room. This area, with stone floor and padded bench is perfect for removing shoes and boots, keeping a dog basket and doing the washing and ironing. The utility room is kitted out with a washing machine and washer-dryer, iron and ironing board, clothes airer, vacuum and cleaning items.
Kitchen-breakfast room:
The Landers' beautiful, contemporary kitchen stretches the length of the back of the house from the utility room to the breakfast area at the far end, with a table and six chairs, and a pantry where the highchair, stair gates and baby chair are stored. The kitchen is fully equipped with everything guests need for a self-catering stay, with a double electric oven, five-ring induction hob, fridge, freezer, wine fridge and dishwasher, plus a full range of utensils, crockery and glassware. The polished stone floor, with underfloor heating, perfectly complements the immaculate and polished preparation surfaces. The kitchen overlooks the swimming pool, patio and pool garden. At the utility end of the kitchen is a spiral staircase leading up to Bedrooms One, Two and Three and the family bathroom. A side door leads out to the swimming pool.
Cloakroom:
Beside the spiral staircase and next to the door leading out to the pool is a handy cloakroom, with a W.C., washbasin and heated towel rail.
Living room:
Leading off the kitchen's breakfast area (down one step) is the cosy and inviting living room, which combines the original cottage features of open stone fireplace, wooden floor and beams with contemporary furniture and a large flat screen TV and DVD player. The comfy sofa and two armchairs seat seven comfortably. The armchairs are kept in an alcove, an ideal spot for reading or listening to music, yet being part of the rest of the group watching TV.
Hallway:
The impressive oak front door opens into an original cottage hallway, now situated between the dining room and living room, and features a beautiful 17th century wooden arch. Guests will find a desk and brochures of local places of interest. It's a handy area to store large suitcases and coats.
Dining room:
The superb dining room features the original inglenook fireplace, with an open fire, and a long wooden table to comfortably seat 10 guests. (Most guests only light the open fire in the Living Room as it can get too warm sitting at the dining table with the fire blazing.) The dining room overlooks the pretty front garden and Ermin Way.
The dining room connects to the kitchen in one direction (up one step) and the sitting room, continuing to the far end of the house, towards the main garden. A door off the dining room leads upstairs to Bedrooms Four and Five and the dressing room.
Sitting Room:
Connecting with the dining room, entrance hallway and the main garden through French doors, the sitting room is a great place to relax or watch TV in the sink-in sofas, which comfortably seat five or six guests. This room has a wonderful view down the length of the main garden to the raised garden room.
From the kitchen ascend the spiral staircase to the first-floor landing:
First Floor
Landing Seating Area:
At the top of the spiral stairs is a cosy seating area. It's a great place to relax and read.
Bedroom One:
This spacious master bedroom features an impressively high vaulted, A-frame roof with original, exposed beams and stone chimney breast. The bedroom is furnished with a king-size bed on a solid oak bed frame, bedside tables with reading lamps, two chests of drawers, one with a mirror, a comfy armchair and a long hanging rail with hangers. There is plenty of room to set up a travel cot and other baby equipment. The bedroom overlooks the front of the house and the main road.
Bedroom Two:
The second king-size room, with a cosy cream, chocolate and coffee colourway, is furnished with a king size bed, double wardrobe, bedside tables and reading lamps, a comfy armchair and a full-length mirror. Featuring a beautiful Cotswold stone wall - the opposite side of the stone chimney breast in Bedroom One. The bedroom overlooks the gravel parking area and the main garden.
Bedroom Three:
This pretty double, with a relaxing cream, grey and burnt orange colourway, features a standard double with bedside chest of drawers and reading lamps and a chest of drawers with a three-way mirror. This bedroom overlooks the swimming pool. (Note: photos show this room as a twin.)
Family Bathroom:
A beautiful and spacious bathroom, combining contemporary styling, a walk-in shower (with detachable shower head), dual flush toilet, washbasin with large mirror and heated towel rail with a freestanding Victoriana-style roll-top bath. Finished with polished grey tiling, dark dove-grey walls and wood effect flooring.
Head back to the dining room and up the wooden staircase – mind the low beam - to:
Landing-Dressing Room:
Directly outside Bedroom Four is a large dressing room area furnished with a sofa, coffee table and double wardrobe (for guests in Bedroom Four and Five's use). It's a lovely area to get ready to go out, curl up with a book and have a quiet read, or for setting up a travel cot.
Bedroom Four:
One step up from the dressing room is another impressive double bedroom, featuring original oak floorboards, beams and a fireplace (not in use). Furnished with a king size bed, bedside tables with reading lamps and large wall mirror.
Bedroom Five:
This pretty twin room, with a cream colourway and accents of mossy green, features two, full-size single beds with a shared central bedside chest of drawers and reading lamp and a chest of drawers with a three-way mirror. The bedroom overlooks the swimming pool.
Family Shower room:
Sitting conveniently between Bedroom Four and Five, the family shower room features a beautiful walk-in shower with a curving tile wall (with overhead and detachable shower heads), a double wash basin unit, dual-flush toilet and heated towel rail.
Outside
The Landers has three-quarters of an acre of land divided across three gardens and a large, gravel parking area that's accessed via a gated, private driveway off Ermin Way. To the right of the driveway, as you approach the house, is a large lawn with mature trees and fabulous elevated, wooden garden room, approximately one metre off the ground – an ideal hang-out for youngsters. (Access to the garden room is via six wooden steps and the sides are open; it is not suitable, therefore, for young children to use unattended.)
To the front of the house is a pretty, English-cottage garden with roses and lavender, a bistro-style table and chairs, and bird feeding house. Guests can access this garden through the front door or via a side gate.
The Landers has three-quarters of an acre of land divided across three gardens and a large, gravel parking area that’s accessed via a gated, private driveway off Ermin Way. To the right of the driveway, as you approach the house, is a large lawn with mature trees and fabulous elevated, wooden garden room, approximately one metre off the ground – an ideal hang-out for youngsters. (Access to the garden room is via six wooden steps and the sides are open; it is not suitable, therefore, for young children to use unattended.)
To the front of the house is a pretty, English cottage garden with roses and lavender, a bistro-style table and chairs, and bird feeding house. Guests can access this garden through the front door or via a side gate.
Swimming Pool and Hot Tub
And, finally, the property’s great attraction for late spring and summertime visitors is the pool area with a 9.6m x 3.5m swimming pool (available from 1 May to 30 September) and pool garden. The hot tub is nestled under cover at one end of the swimming pool so no matter the weather you can enjoy a glass of bubbly in the luxury of this setting. The poolside garden has a lawn, a large patio, a charcoal barbecue, outside seating for 10 guests and sun loungers for all. The swimming pool can be accessed through a gate off the parking area, which can be secured to stop pets and small children from entering, or through a door off the Kitchen. Please note that pool towels are not provided.
* Additional fee of £177 for use of the hot tub per stay.
The Landers was originally two farmworkers' cottages, which over the years have been combined into one long and spacious Cotswold home, cleverly updated with an extension on the rear. The black and white timber exterior belies the modern facilities within. On the ground floor are two characterful living rooms both with Smart TVs – one with an open fireplace – and a dining room that comfortably seats 10, with an inglenook fireplace, a cloakroom and a contemporary kitchen with a breakfast area and large utility/boot room. Upstairs are three king-size bedrooms and two twin bedrooms, with a contemporary family bathroom and shower room.
Outside, the three garden areas provide a fantastic choice of spaces to relax and play in, from the country cottage front garden to the huge lawn and garden room, and a large, heated swimming pool (open 1 May-30th September), with a surrounding patio, BBQ and lawn.
Ground Floor
Side Entrance/Utility Room:
The Landers has a beautiful original oak front door, which leads into the front hallway. However, guests are asked to enter the property via the side door, stepping into a spacious utility room. This area, with stone floor and padded bench is perfect for removing shoes and boots, keeping a dog basket and doing the washing and ironing. The utility room is kitted out with a washing machine and washer-dryer, iron and ironing board, clothes airer, vacuum and cleaning items.
Kitchen-breakfast room:
The Landers' beautiful, contemporary kitchen stretches the length of the back of the house from the utility room to the breakfast area at the far end, with a table and six chairs, and a pantry where the highchair, stair gates and baby chair are stored. The kitchen is fully equipped with everything guests need for a self-catering stay, with a double electric oven, five-ring induction hob, fridge, freezer, wine fridge and dishwasher, plus a full range of utensils, crockery and glassware. The polished stone floor, with underfloor heating, perfectly complements the immaculate and polished preparation surfaces. The kitchen overlooks the swimming pool, patio and pool garden. At the utility end of the kitchen is a spiral staircase leading up to Bedrooms One, Two and Three and the family bathroom. A side door leads out to the swimming pool.
Cloakroom:
Beside the spiral staircase and next to the door leading out to the pool is a handy cloakroom, with a W.C., washbasin and heated towel rail.
Living room:
Leading off the kitchen's breakfast area (down one step) is the cosy and inviting living room, which combines the original cottage features of open stone fireplace, wooden floor and beams with contemporary furniture and a large flat screen TV and DVD player. The comfy sofa and two armchairs seat seven comfortably. The armchairs are kept in an alcove, an ideal spot for reading or listening to music, yet being part of the rest of the group watching TV.
Hallway:
The impressive oak front door opens into an original cottage hallway, now situated between the dining room and living room, and features a beautiful 17th century wooden arch. Guests will find a desk and brochures of local places of interest. It's a handy area to store large suitcases and coats.
Dining room:
The superb dining room features the original inglenook fireplace, with an open fire, and a long wooden table to comfortably seat 10 guests. (Most guests only light the open fire in the Living Room as it can get too warm sitting at the dining table with the fire blazing.) The dining room overlooks the pretty front garden and Ermin Way.
The dining room connects to the kitchen in one direction (up one step) and the sitting room, continuing to the far end of the house, towards the main garden. A door off the dining room leads upstairs to Bedrooms Four and Five and the dressing room.
Sitting Room:
Connecting with the dining room, entrance hallway and the main garden through French doors, the sitting room is a great place to relax or watch TV in the sink-in sofas, which comfortably seat five or six guests. This room has a wonderful view down the length of the main garden to the raised garden room.
From the kitchen ascend the spiral staircase to the first-floor landing:
First Floor
Landing Seating Area:
At the top of the spiral stairs is a cosy seating area. It's a great place to relax and read.
Bedroom One:
This spacious master bedroom features an impressively high vaulted, A-frame roof with original, exposed beams and stone chimney breast. The bedroom is furnished with a king-size bed on a solid oak bed frame, bedside tables with reading lamps, two chests of drawers, one with a mirror, a comfy armchair and a long hanging rail with hangers. There is plenty of room to set up a travel cot and other baby equipment. The bedroom overlooks the front of the house and the main road.
Bedroom Two:
The second king-size room, with a cosy cream, chocolate and coffee colourway, is furnished with a king size bed, double wardrobe, bedside tables and reading lamps, a comfy armchair and a full-length mirror. Featuring a beautiful Cotswold stone wall - the opposite side of the stone chimney breast in Bedroom One. The bedroom overlooks the gravel parking area and the main garden.
Bedroom Three:
This pretty double, with a relaxing cream, grey and burnt orange colourway, features a standard double with bedside chest of drawers and reading lamps and a chest of drawers with a three-way mirror. This bedroom overlooks the swimming pool. (Note: photos show this room as a twin.)
Family Bathroom:
A beautiful and spacious bathroom, combining contemporary styling, a walk-in shower (with detachable shower head), dual flush toilet, washbasin with large mirror and heated towel rail with a freestanding Victoriana-style roll-top bath. Finished with polished grey tiling, dark dove-grey walls and wood effect flooring.
Head back to the dining room and up the wooden staircase – mind the low beam - to:
Landing-Dressing Room:
Directly outside Bedroom Four is a large dressing room area furnished with a sofa, coffee table and double wardrobe (for guests in Bedroom Four and Five's use). It's a lovely area to get ready to go out, curl up with a book and have a quiet read, or for setting up a travel cot.
Bedroom Four:
One step up from the dressing room is another impressive double bedroom, featuring original oak floorboards, beams and a fireplace (not in use). Furnished with a king size bed, bedside tables with reading lamps and large wall mirror.
Bedroom Five:
This pretty twin room, with a cream colourway and accents of mossy green, features two, full-size single beds with a shared central bedside chest of drawers and reading lamp and a chest of drawers with a three-way mirror. The bedroom overlooks the swimming pool.
Family Shower room:
Sitting conveniently between Bedroom Four and Five, the family shower room features a beautiful walk-in shower with a curving tile wall (with overhead and detachable shower heads), a double wash basin unit, dual-flush toilet and heated towel rail.
Outside
The Landers has three-quarters of an acre of land divided across three gardens and a large, gravel parking area that's accessed via a gated, private driveway off Ermin Way. To the right of the driveway, as you approach the house, is a large lawn with mature trees and fabulous elevated, wooden garden room, approximately one metre off the ground – an ideal hang-out for youngsters. (Access to the garden room is via six wooden steps and the sides are open; it is not suitable, therefore, for young children to use unattended.)
To the front of the house is a pretty, English-cottage garden with roses and lavender, a bistro-style table and chairs, and bird feeding house. Guests can access this garden through the front door or via a side gate.
The Landers has three-quarters of an acre of land divided across three gardens and a large, gravel parking area that’s accessed via a gated, private driveway off Ermin Way. To the right of the driveway, as you approach the house, is a large lawn with mature trees and fabulous elevated, wooden garden room, approximately one metre off the ground – an ideal hang-out for youngsters. (Access to the garden room is via six wooden steps and the sides are open; it is not suitable, therefore, for young children to use unattended.)
To the front of the house is a pretty, English cottage garden with roses and lavender, a bistro-style table and chairs, and bird feeding house. Guests can access this garden through the front door or via a side gate.
Swimming Pool and Hot Tub
And, finally, the property’s great attraction for late spring and summertime visitors is the pool area with a 9.6m x 3.5m swimming pool (available from 1 May to 30 September) and pool garden. The hot tub is nestled under cover at one end of the swimming pool so no matter the weather you can enjoy a glass of bubbly in the luxury of this setting. The poolside garden has a lawn, a large patio, a charcoal barbecue, outside seating for 10 guests and sun loungers for all. The swimming pool can be accessed through a gate off the parking area, which can be secured to stop pets and small children from entering, or through a door off the Kitchen. Please note that pool towels are not provided.
* Additional fee of £177 for use of the hot tub per stay.
Amenities
Pool
Pets allowed
Kitchen or Kitchenette
Internet / Wifi
Fireplace
Parking
Laundry
Dishwasher
Hot tub or spa
TV
Garden
Family friendly
Map of Stroud District
RRRR
Ratings and reviews
5.0 / 5.0
We had a great break with the family. Everything was clean and provided. Our only complaint was the extra charge for the hot tub, which could not be used after 9 p.m. We understand the noise restrictions, but it seemed a bit excessive.
5.0 / 5.0
We stayed here from Friday-Monday. Eight adults and two children.
The house inside was beautiful, very clean with added extras - a bottle of wine, bread, milk, shampoo, conditioner and body wash. The pool was lovely and we added the hot tub which was a massive hit. If there was a slight negative, the outer gardens were smartened up. The garden room was not stable . With young children you need to be vigilant at all times. stable to go in. negatice
5.0 / 5.0
The pool was the hit of the weekend. Our four granddaughters loved it. It was even warm enough for me in spite of the weather. We needed CH on arrival and the house heated up very quickly. Very useful to have two sitting rooms with a large group. Comfortable beds and spacious bedrooms. Although the house is well located - the Rococo garden is beautiful and worth a visit - the house is situated immediately next to a fairly busy road and noisier than where we live in London. It would benefit from a bit more kitchen equipment such as a pepper mill, large cafetiere, scissors, so suggest you bring your own for specific needs. Overall we had a lovely celebration weekend and recommend The Landers for family groups.
4.0 / 5.0
Lovely house, pool fab and a gorgeous hot tub. Some bedrooms need abit more furniture. A fantastic weekend would recommend to friends.
4.0 / 5.0
Beautiful property in a great location. The property is really spacious and accommodated 10 people easily. House was lovely and clean.
The disappointing part of the house was the kitchen. The hob had a big crack down it and was a bit temperamental when we were cooking, the dishwasher was appalling - no cutlery stand, no rack to stack the plates in and it didn’t drain properly. We spent the whole weekend washing up, which is not ideal on holiday - especially when there are 10 people. There were basic kitchen essentials missing - a Pyrex jug, veg peeler, serving dishes, gravy jug etc. Sunday roast dinner for 10 wasn’t easy!
4.0 / 5.0
We were very comfortable and found the house very hospitable and perfect for our family Christmas get together. It perhaps was in need of a few repairs here and there, but nothing that impacted the stay. We thoroughly enjoyed our stay at Landers and would recommend it for up to 10 people.
5.0 / 5.0
What a fantastic house for a group! Lots of spaces to relax and eat. The pool, hot tub and outdoor table provided a fantastic setting and it felt like we had gone overseas. The Landers was clean and well appointed. The location was great however a little noisy at times when the road was busy.
5.0 / 5.0
We had an excellent family short stay at Landers. It was clean, comfortable and everything we needed was there. The swimming pool and hot tub were a big hit with everyone and the bedrooms and eating arrangements were loverly. We would definitely recommend.
5.0 / 5.0
The property was as good as we hoped and ideal for the three generations gathered there. We were lucky with the weather and so were able to use the pool, the hot tub and the barbecue, all of which added to a great staycation venue.
4.0 / 5.0
House well situated however on very busy road which with a dog and children limited where we could walk readily from the property. Close to lots of amenities however.
Pool and hot tub were excellent and well maintained. House good size for family gathering with plenty of games to keep the kids entertained.
House itself a bit tired and could do with some general maintenance (doors in some of the rooms do not shut/bulbs out/switches not working etc). Bath/shower temperature very difficult to control - water extremely hot and low pressure.
4.0 / 5.0
House beautiful everything we needed. However I have one complaint. On arrival I found 8 massive piles of dog poo surrounding the pool area. This was quite disgusting and I had four children with us which can be dangerous for them. I assume it was left by the previous tenants but surely should have been checked by groundsman or cleaner . We paid a massive amount of money in fact double what we paid for a five star hotel on Lanzarote back on May so expected higher standards around that area. Please pass this on to whoever needs to know, we took our dogs out to do their business and left everywhere clean Hence only four stars . Despite we this we had a fabulous time for my birthday and children loved the pool especially even though the weather was a big hit and miss, thank you Rehards Christine
5.0 / 5.0
Had a great long weekend in The Landers. House layout worked well for our group of 9 friends, loved the pool and hot tub kitchen is well equipped, just remember to take more coffee pods as there’s a great machine (but only a small cafetière). The road outside has very fast cars a lot so walking from the property is not really possible but we just wanted to chill by the pool so no problem for us. An absolutely fantastic weekend, would love to return but it’s booked up!! A great tip is a private chef - we used The Season Kitchen, Paul Evans, who cooked an absolutely top class meal (and cleared up!) at a very reasonable price. An extra special treat!
5.0 / 5.0
I would highly recommend the Landers, a beautiful property which was perfect for a weekend away with friends. The pool, hot tub, bbq and front garden were a massive bonus in the summer. A short 15 minute drive into Cheltenham too. My only complaint was a rude neighbour next door who demanded that we keep the noise down at 4pm in the afternoon whilst playing volleyball (at a reasonable volume) in the pool. It made us hesitant to sit outside during the evening a chat which was a shame. Obviously not a problem caused by the booking team or house itself, just something to be aware of.
5.0 / 5.0
Spacious home, with all modern kitchen appliances, superb standard for bedding and bathroom ( water in the tub runs a little slow)
Plus the bonus of the pool and the hottub
All of our family had a lovely time
5.0 / 5.0
We spent my 60th Birthday weekend here with our family. The house manager was extremely helpful organising everything.
We stayed during a heatwave and so took full advantage of the swimming pool and sun loungers. The house is in a great location for Gloucester and Cheltenham and there are local amenities close at hand. The bedrooms are comfortable and having two lounges worked well with the different generations.
Would definitely stay here again.
4.0 / 5.0
Chose specifically for a swimming pool for the kids and the pool. The surrounding outdoor area was perfect. Kitchen fully equipped and modern. Beds comfortable. Private. 20 mins from Cheltenham and Gloucester.
FAQs
How much does this house cost compared to others in Stroud District?
The average price for a rental in Stroud District is R 2,378 per night. This rental is R 8,866 above the average.
Is parking included with this house?
Yes, parking is listed as an amenity at Landers, Cheltenham - sleeps 10 guests in 5 bedrooms. For more information, we encourage you to contact the property about where to park.
Is there a pool at this house?
Yes, a swimming pool is available for use at Landers, Cheltenham - sleeps 10 guests in 5 bedrooms. Enjoy the water!
Is Landers, Cheltenham - sleeps 10 guests in 5 bedrooms pet friendly?
Yes! This house is pet-friendly. For more information, we recommend contacting the booking provider about animal policies.
What amenities are available at Landers, Cheltenham - sleeps 10 guests in 5 bedrooms?
We found 12 amenities for this rental. This includes pool, pets allowed, kitchen or kitchenette, internet / wifi, and fireplace.
Explore similar vacation rentals in Stroud District
Explore all rentals in Stroud DistrictStroud District travel inspiration
Read our blogGuides
Best East Coast Beaches and Getaway Locations You Can’t Miss
Budget Travel
7 Most Affordable Snowbird Destinations for 2025
Guides
Top Activities to Try in Panama City Beach, Florida
Guides
Top Things to Do in Gulf Shores, Alabama: Adventure and Fun Await
Local Culture
Exploring Miami’s Wynwood District: Street Art, Food, and More
Guides
Fun Things to Do in Ocean City, Maryland
Local Culture
A Foodie’s Guide to the Best Dining in Orlando, Florida
Guides
Top Things to Do in Oahu and Honolulu
