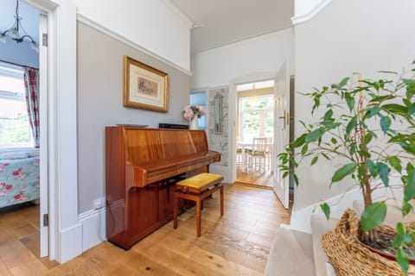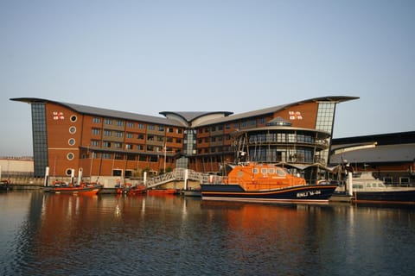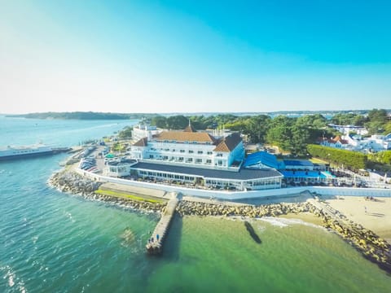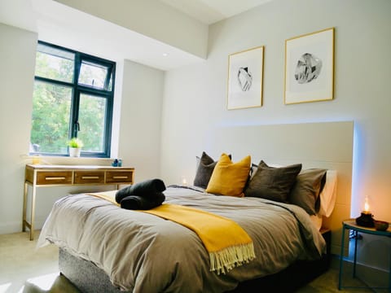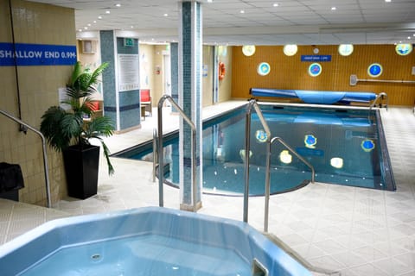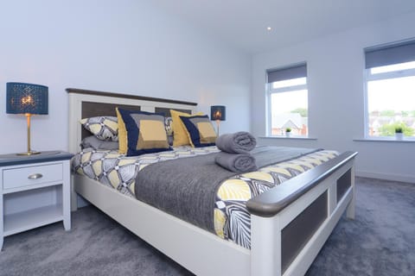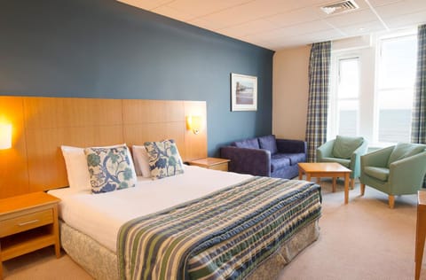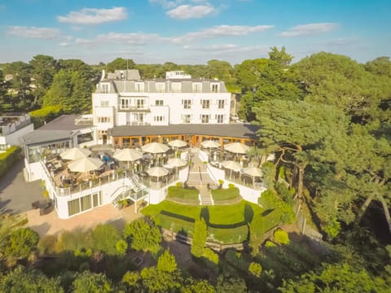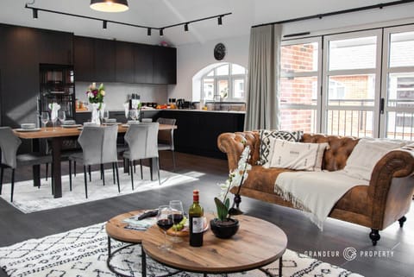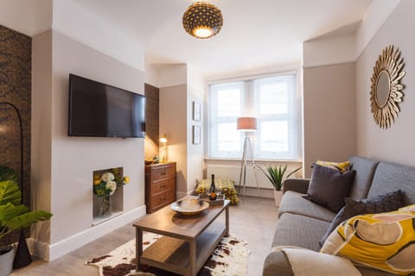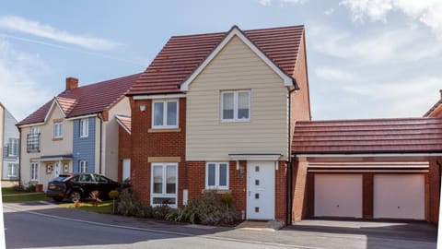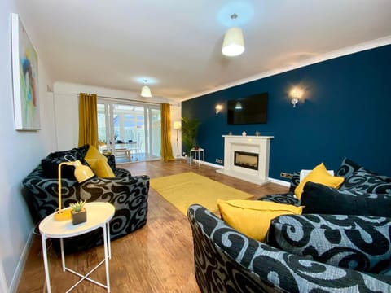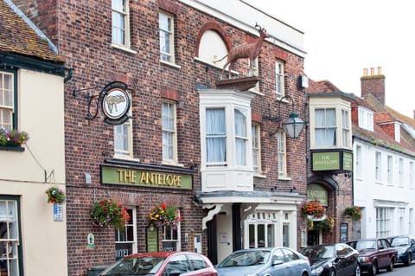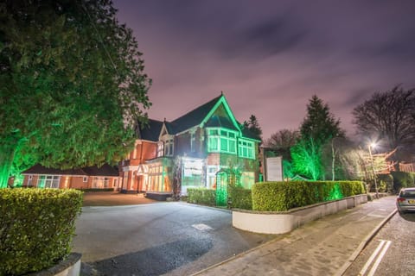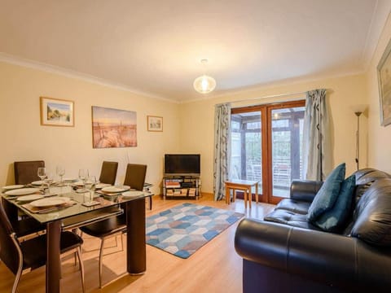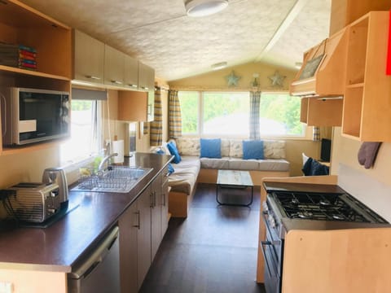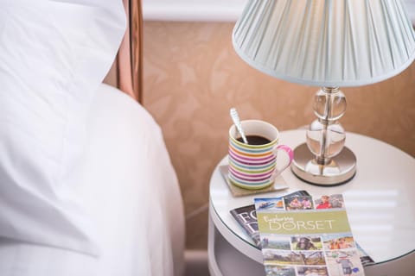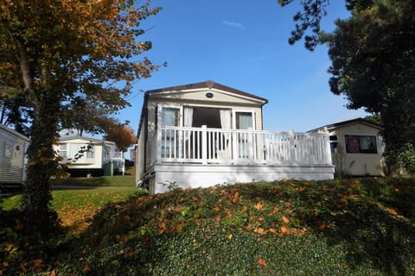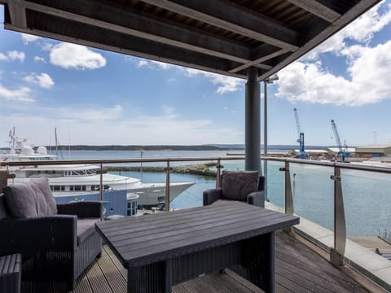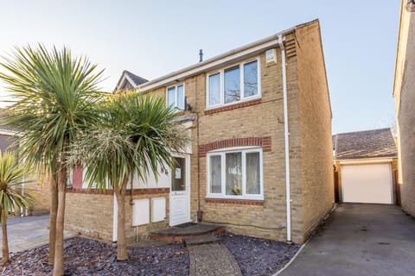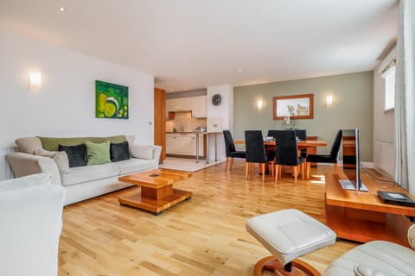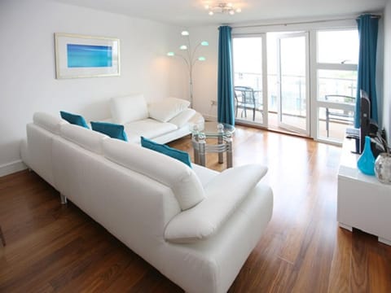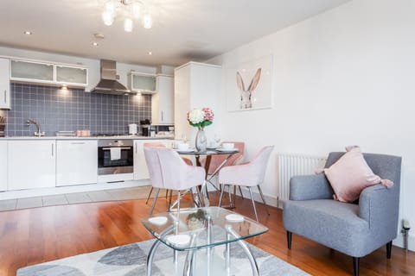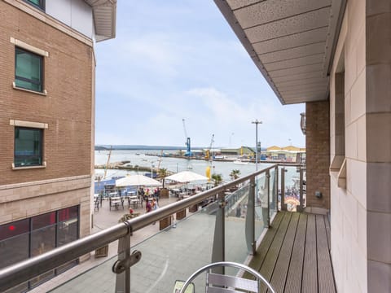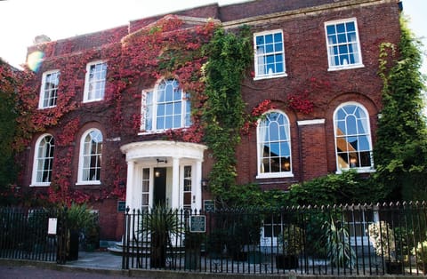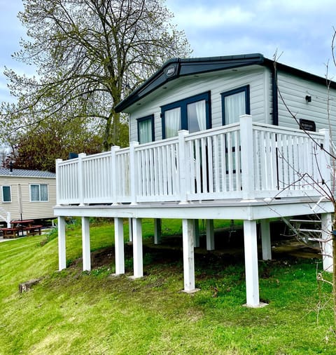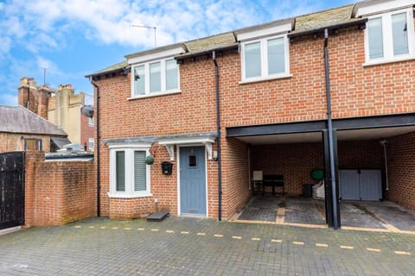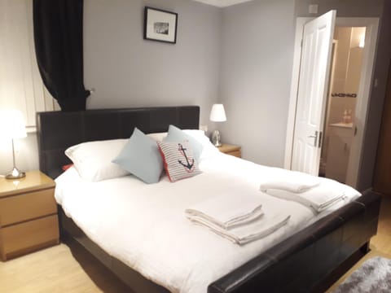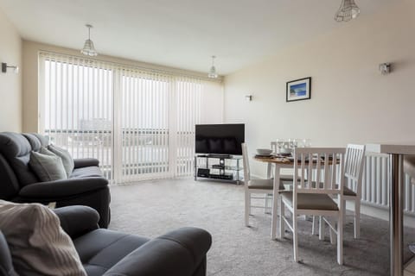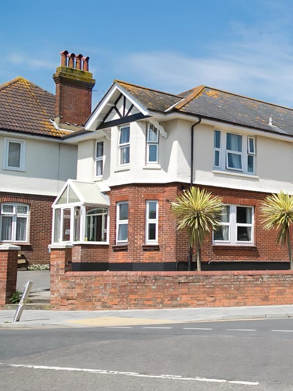Danecourt Manor by Grandeur Property
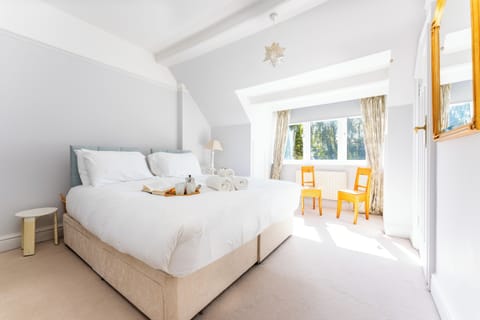
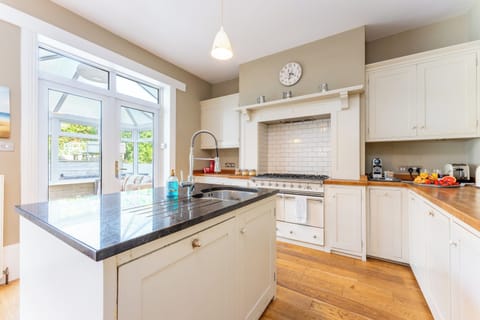
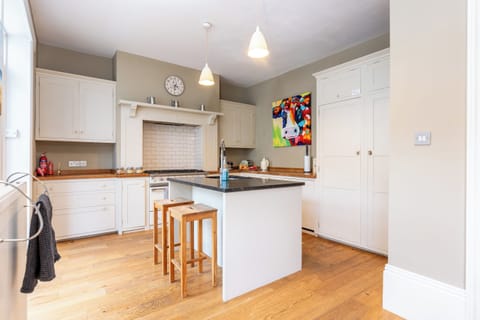
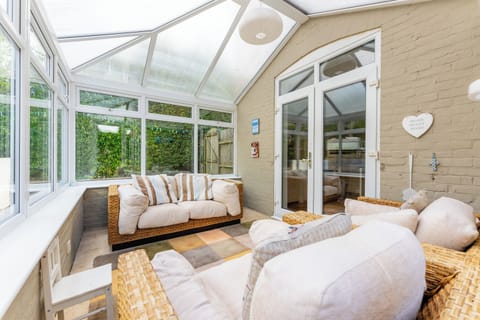
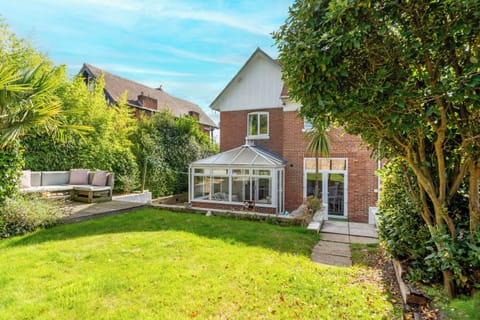
Maison à Poole
8 voyageurs · 5 chambres · 3 baignoires
Raisons de réserver
Une expérience de premier planL'une des propriétés les plus chères de la région
Comprend les essentielsJardin, Internet/Wi-Fi, Parking et plus
Réservez en toute confianceNous travaillons en partenariat avec les meilleurs sites de voyage pour que vous obteniez une bonne affaire sur la location parfaite.
À propos de cette location de vacances
Danecourt Manor is a beautifully presented five bedroom, three bathroom home in vibrant Ashley Cross. This spacious, pet-friendly property features a large fully enclosed garden, ideal for families and groups. With a ground floor bedroom and bathroom, it also offers great accessibility. Just a 5 minute drive from the beach, guests can enjoy coastal adventures while being within walking distance of the independent shops, restaurants and bars in Ashley Cross. Off road parking for three cars.
THE SPACE
As you approach the property, you will be greeted by an expansive and beautifully presented Edwardian home. The driveway has enough room for three cars, and there is additional space to the side of the property offering parking for a further three cars.
Step into luxury as you enter the sage green front door of Danecourt Manor. The wooden flooring gleams under the soft lighting, leading you towards the beautiful staircase that winds its way up to the upper floor. An elegant piano sits in one corner, inviting you to fill the space with music and create a welcoming atmosphere.
WC & Family Bathroom on Ground Floor
A ground floor WC is located off the hallway as well as a separate family bathroom with large shower.
Kitchen
Painted in elegant dusky grey tones and featuring wooden flooring, this spacious room is a true culinary haven. Shaker style cabinets with wooden worktops exude sophistication, while the striking central island with dark granite worktop and two high stools is perfect for casual dining or entertaining guests.
White subway tile detailing adds a touch of classic charm and high end fixtures and fittings ensure a seamless cooking experience. Complete with a large gas hob and cooker, full size fridge freezer and dishwasher, the kitchen at Danecourt Manor is fully equipped with everything you need to make enjoyable meals during your stay.
Utility room
Located off the kitchen, the utility room has a washer and dryer, which you are welcome to use. (please note this is also where you will find the microwave)
Lounge
The neutral colour palette creates a sense of calm and sophistication, providing the perfect backdrop for relaxation. The focal point of the room is the stunning feature mantlepiece surrounding the log burner, creating a cosy and inviting atmosphere for guests to unwind after a day of exploring the local area.
Enjoy your favourite films or TV shows on the 50” wall-mounted smart TV, perfectly positioned for optimal viewing. Large windows allow natural light to flood the room. Guests are welcome to use the complimentary WiFi to login to their preferred streaming platforms.
Dining room
Decorated in a calming dusky grey, the high ceiling and sparkling chandelier create a sense of grandeur, while the wooden table with seating for eight guests offers a perfect setting for more formal dining. The feature fireplace, complete with a large mirror above, gives warmth and character to the room, making it an ideal space to gather with friends and family for a memorable meal.
The dining room at Danecourt Manor also serves as a versatile space for getting work done or enjoying a leisurely game night. The tasteful art adorning the walls adds a touch of refinement to the room.
Conservatory
The elegant conservatory at Danecourt Manor offers a delightful view of the expansive and meticulously maintained rear garden. This light-filled space is a real bonus, offering a tranquil retreat from the hustle and bustle of daily life.
With two comfortable sofas, it's the perfect spot to unwind with a good book, enjoy a leisurely morning coffee or simply soak up the beauty of the surrounding greenery.
Garden
The stunning two level garden is a haven for relaxation and enjoyment, with a lower level featuring a stylish rattan furniture set perfect for al fresco dining on warm summer evenings. Surrounded by rustic railway sleepers and adorned with carefully placed lighting, this area exudes a sense of luxury and comfort.
Venture up to the higher level of the garden and you'll find a lush lawn bordered by mature shrubs and trees, including two majestic palm trees that sway gently in the breeze.
Additional seating on the higher level provides ample space for soaking up the sun or enjoying a peaceful moment of solitude.
Just a friendly reminder to our guests with furry friends: please ensure you pick up after your pets to maintain the beauty of this enchanting garden retreat.
Ground floor bedroom
This cosy room features a comfortable single bed with a classic wooden bed frame. The wooden flooring is complemented by a stylish bedside table with a soft glowing lamp for late night reading. The room is adorned with thick and luxurious floor to ceiling curtains, ensuring privacy and creating a serene atmosphere for relaxation.
Ground floor shower room
This modern and immaculately clean space features a beautifully tiled floor and a sleek enclosure shower. Other facilities include a WC, elegant glass basin and a wall-mounted mirror.
We will provide towels and mini toiletries for use during your stay - we politely request that our guests bring their own beach towels, thank you.
Master bedroom
Located on the first floor this stunning room features a king size bed with an elegant upholstered headboard, perfect for a restful night's sleep. The built-in wardrobes and dressing table area with a comfortable stool provide ample storage and space for getting ready.
Bedside tables with stylish lamps, a freestanding chest of drawers and an occasional chair add to the sophistication of the room. The quirky hot air balloon wallpaper adds a touch of whimsy to the space, creating a unique and inviting atmosphere.
A south facing balcony is accessed through a glass door framed by floor to ceiling drapes, offering a picturesque view and the perfect spot to watch the sunset in style.
First floor bedroom 2
This elegant monochrome space is bathed in natural light from the large window, which is adorned with floor to ceiling drapes. The comfortable king size bed beckons you to relax and unwind, a bedside table with a lamp provides the perfect spot for late night reading, while a freestanding chest of drawers offers ample storage for your belongings. This room offers an en-suite comprising WC, basin and shower.
First floor bedroom 3
A compact and cosy room offering a peaceful escape with a window overlooking the lush rear garden. The elegant king size bed with sleek metal bed frame is the perfect spot to unwind. The bedside tables with lamps provide a warm glow for bedtime reading, while the soft carpeted floor and striking sky blue floor to ceiling drapes provide warmth and a sense of luxury.
First floor bedroom 4
This first floor single bedroom boasts soft carpet underfoot, creating a welcoming and homely atmosphere. Green floral wallpaper pays homage to the history of the property, adding charm and character to the room.
You'll find a comfortable wooden single bed, perfect for a restful night's sleep after a day of exploring the picturesque local area. A freestanding wardrobe provides ample storage space for your belongings, while the bedside table with a lamp offers a convenient spot for late-night reading or enjoying a cup of tea before bed.
Family bathroom
Located on the first floor, this spacious oasis offers a calming retreat. The spotlights in the ceiling illuminate the elegant white and grey tiles, creating a serene atmosphere.
Choose between a rejuvenating walk-in shower or a leisurely soak in the bath, all while enjoying the natural light filtering through the privacy glass window. A WC and basin, complete with a wall-mounted mirror complete the facilities.
We will provide towels and mini toiletries for use during your stay - we politely request that our guests bring their own beach towels, thank you.
HIGHLIGHTS
Stunning and spacious Edwardian home
Less than 5 minutes to the beach
Pet friendly
Ground floor bedroom and shower room for those with accessibility needs
Sought-after location in walking distance of popular Ashley Cross
Multiple communal areas including lounge with log burner
Fully enclosed multi-level garden
Off road parking for up to 3 cars
Close access to A338 for Bournemouth Airport, Poole and further into Dorset
Parking
There is off road parking available for three cars.
Public Transport
Danecourt Manor has excellent transport links, with a variety of buses available from the stop on Danecourt Road (0.1 mile). The closest train station is Parkstone (0.5 miles). Bournemouth Airport is less than 30 minutes’ drive from this property.
OTHER DETAILS TO NOTE
A maximum of two dogs are welcome at our property - please ensure they remain on the ground floor only.
Sleeping arrangements
3 x king size beds
2 x single beds
Hosted by Grandeur Property Management this is one of a series of superior properties the team has available for short to long term let in the Dorset/Hampshire area of southern England.
You will have exclusive use of the property for the duration of your stay. The quality of every guest’s experience is vital to the team, which is why they will ensure the home is presented to the very highest standard for your arrival.
You can also expect an attentive and responsive service during your stay, so should you encounter any problems or need advice or assistance, the team will be on-hand to help. Contact details will be shared with you when you confirm your stay.
The minimum age required for the lead guest is 25. Please note that if you are below the age minimum your booking will be cancelled.
As per our damage policy, all upcoming guests have to pay one-time refundable damage deposit of £400. Further details will be provided after your booking is confirmed.
THE SPACE
As you approach the property, you will be greeted by an expansive and beautifully presented Edwardian home. The driveway has enough room for three cars, and there is additional space to the side of the property offering parking for a further three cars.
Step into luxury as you enter the sage green front door of Danecourt Manor. The wooden flooring gleams under the soft lighting, leading you towards the beautiful staircase that winds its way up to the upper floor. An elegant piano sits in one corner, inviting you to fill the space with music and create a welcoming atmosphere.
WC & Family Bathroom on Ground Floor
A ground floor WC is located off the hallway as well as a separate family bathroom with large shower.
Kitchen
Painted in elegant dusky grey tones and featuring wooden flooring, this spacious room is a true culinary haven. Shaker style cabinets with wooden worktops exude sophistication, while the striking central island with dark granite worktop and two high stools is perfect for casual dining or entertaining guests.
White subway tile detailing adds a touch of classic charm and high end fixtures and fittings ensure a seamless cooking experience. Complete with a large gas hob and cooker, full size fridge freezer and dishwasher, the kitchen at Danecourt Manor is fully equipped with everything you need to make enjoyable meals during your stay.
Utility room
Located off the kitchen, the utility room has a washer and dryer, which you are welcome to use. (please note this is also where you will find the microwave)
Lounge
The neutral colour palette creates a sense of calm and sophistication, providing the perfect backdrop for relaxation. The focal point of the room is the stunning feature mantlepiece surrounding the log burner, creating a cosy and inviting atmosphere for guests to unwind after a day of exploring the local area.
Enjoy your favourite films or TV shows on the 50” wall-mounted smart TV, perfectly positioned for optimal viewing. Large windows allow natural light to flood the room. Guests are welcome to use the complimentary WiFi to login to their preferred streaming platforms.
Dining room
Decorated in a calming dusky grey, the high ceiling and sparkling chandelier create a sense of grandeur, while the wooden table with seating for eight guests offers a perfect setting for more formal dining. The feature fireplace, complete with a large mirror above, gives warmth and character to the room, making it an ideal space to gather with friends and family for a memorable meal.
The dining room at Danecourt Manor also serves as a versatile space for getting work done or enjoying a leisurely game night. The tasteful art adorning the walls adds a touch of refinement to the room.
Conservatory
The elegant conservatory at Danecourt Manor offers a delightful view of the expansive and meticulously maintained rear garden. This light-filled space is a real bonus, offering a tranquil retreat from the hustle and bustle of daily life.
With two comfortable sofas, it's the perfect spot to unwind with a good book, enjoy a leisurely morning coffee or simply soak up the beauty of the surrounding greenery.
Garden
The stunning two level garden is a haven for relaxation and enjoyment, with a lower level featuring a stylish rattan furniture set perfect for al fresco dining on warm summer evenings. Surrounded by rustic railway sleepers and adorned with carefully placed lighting, this area exudes a sense of luxury and comfort.
Venture up to the higher level of the garden and you'll find a lush lawn bordered by mature shrubs and trees, including two majestic palm trees that sway gently in the breeze.
Additional seating on the higher level provides ample space for soaking up the sun or enjoying a peaceful moment of solitude.
Just a friendly reminder to our guests with furry friends: please ensure you pick up after your pets to maintain the beauty of this enchanting garden retreat.
Ground floor bedroom
This cosy room features a comfortable single bed with a classic wooden bed frame. The wooden flooring is complemented by a stylish bedside table with a soft glowing lamp for late night reading. The room is adorned with thick and luxurious floor to ceiling curtains, ensuring privacy and creating a serene atmosphere for relaxation.
Ground floor shower room
This modern and immaculately clean space features a beautifully tiled floor and a sleek enclosure shower. Other facilities include a WC, elegant glass basin and a wall-mounted mirror.
We will provide towels and mini toiletries for use during your stay - we politely request that our guests bring their own beach towels, thank you.
Master bedroom
Located on the first floor this stunning room features a king size bed with an elegant upholstered headboard, perfect for a restful night's sleep. The built-in wardrobes and dressing table area with a comfortable stool provide ample storage and space for getting ready.
Bedside tables with stylish lamps, a freestanding chest of drawers and an occasional chair add to the sophistication of the room. The quirky hot air balloon wallpaper adds a touch of whimsy to the space, creating a unique and inviting atmosphere.
A south facing balcony is accessed through a glass door framed by floor to ceiling drapes, offering a picturesque view and the perfect spot to watch the sunset in style.
First floor bedroom 2
This elegant monochrome space is bathed in natural light from the large window, which is adorned with floor to ceiling drapes. The comfortable king size bed beckons you to relax and unwind, a bedside table with a lamp provides the perfect spot for late night reading, while a freestanding chest of drawers offers ample storage for your belongings. This room offers an en-suite comprising WC, basin and shower.
First floor bedroom 3
A compact and cosy room offering a peaceful escape with a window overlooking the lush rear garden. The elegant king size bed with sleek metal bed frame is the perfect spot to unwind. The bedside tables with lamps provide a warm glow for bedtime reading, while the soft carpeted floor and striking sky blue floor to ceiling drapes provide warmth and a sense of luxury.
First floor bedroom 4
This first floor single bedroom boasts soft carpet underfoot, creating a welcoming and homely atmosphere. Green floral wallpaper pays homage to the history of the property, adding charm and character to the room.
You'll find a comfortable wooden single bed, perfect for a restful night's sleep after a day of exploring the picturesque local area. A freestanding wardrobe provides ample storage space for your belongings, while the bedside table with a lamp offers a convenient spot for late-night reading or enjoying a cup of tea before bed.
Family bathroom
Located on the first floor, this spacious oasis offers a calming retreat. The spotlights in the ceiling illuminate the elegant white and grey tiles, creating a serene atmosphere.
Choose between a rejuvenating walk-in shower or a leisurely soak in the bath, all while enjoying the natural light filtering through the privacy glass window. A WC and basin, complete with a wall-mounted mirror complete the facilities.
We will provide towels and mini toiletries for use during your stay - we politely request that our guests bring their own beach towels, thank you.
HIGHLIGHTS
Stunning and spacious Edwardian home
Less than 5 minutes to the beach
Pet friendly
Ground floor bedroom and shower room for those with accessibility needs
Sought-after location in walking distance of popular Ashley Cross
Multiple communal areas including lounge with log burner
Fully enclosed multi-level garden
Off road parking for up to 3 cars
Close access to A338 for Bournemouth Airport, Poole and further into Dorset
Parking
There is off road parking available for three cars.
Public Transport
Danecourt Manor has excellent transport links, with a variety of buses available from the stop on Danecourt Road (0.1 mile). The closest train station is Parkstone (0.5 miles). Bournemouth Airport is less than 30 minutes’ drive from this property.
OTHER DETAILS TO NOTE
A maximum of two dogs are welcome at our property - please ensure they remain on the ground floor only.
Sleeping arrangements
3 x king size beds
2 x single beds
Hosted by Grandeur Property Management this is one of a series of superior properties the team has available for short to long term let in the Dorset/Hampshire area of southern England.
You will have exclusive use of the property for the duration of your stay. The quality of every guest’s experience is vital to the team, which is why they will ensure the home is presented to the very highest standard for your arrival.
You can also expect an attentive and responsive service during your stay, so should you encounter any problems or need advice or assistance, the team will be on-hand to help. Contact details will be shared with you when you confirm your stay.
The minimum age required for the lead guest is 25. Please note that if you are below the age minimum your booking will be cancelled.
As per our damage policy, all upcoming guests have to pay one-time refundable damage deposit of £400. Further details will be provided after your booking is confirmed.
Équipements
Internet/Wi-Fi
Parking
Blanchisserie
Balcon ou terrasse
TV
Jardin
Carte de Poole
€€€€
FAQ
Combien coûte ce maison par rapport aux autres à Poole ?
Le prix moyen d’une location à Poole est de 145 € par nuit. Cette location est 190 € au-dessus de la moyenne.
Le stationnement est-il inclus dans ce maison ?
Oui, le parking est répertorié comme un équipement pour Danecourt Manor by Grandeur Property. Pour plus d’informations, nous vous recommandons de contacter l’établissement pour savoir où vous garer.
Y a-t-il une piscine dans ce maison ?
Nous n’avons pas trouvé de piscine répertoriée comme équipement pour ce maison. Voulez-vous vraiment une piscine ?
La location Danecourt Manor by Grandeur Property accepte-t-elle les animaux ?
Malheureusement, ce maison n'est pas adapté aux animaux de compagnie. Essayez de refaire une recherche et filtrez pour "Animaux autorisés".
Quels équipements offre Danecourt Manor by Grandeur Property?
Nous avons trouvé 6 équipements pour cette location. Cela inclut internet/wi-fi, parking, blanchisserie, balcon ou terrasse et tv.
