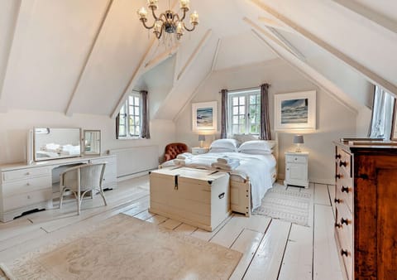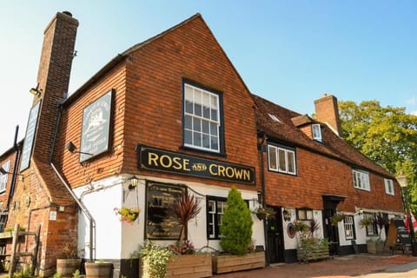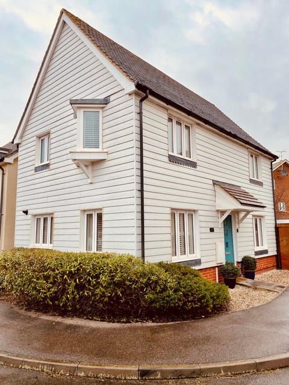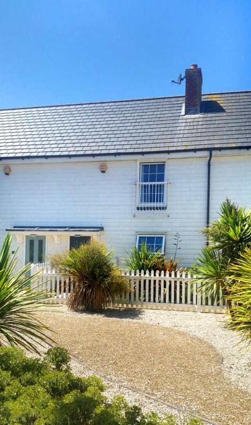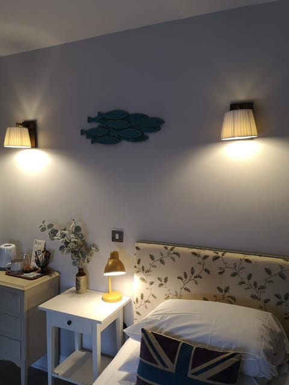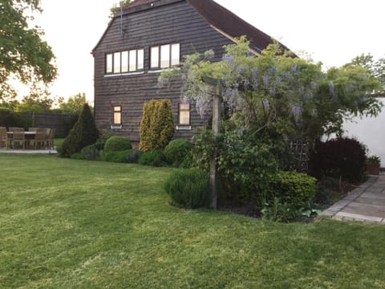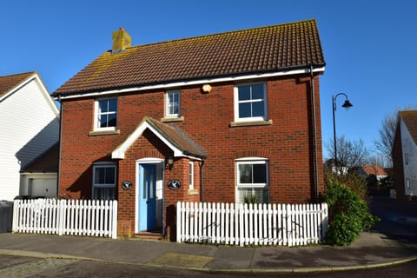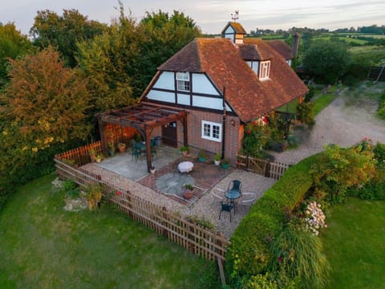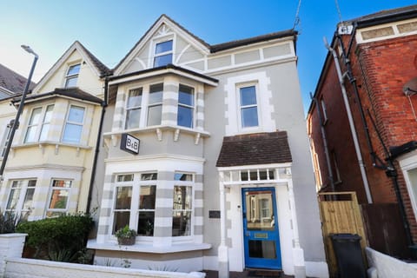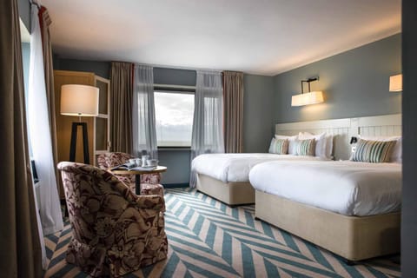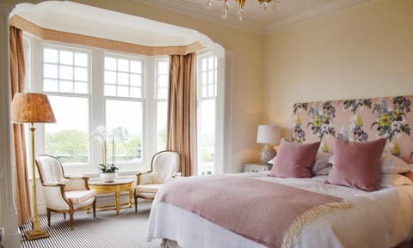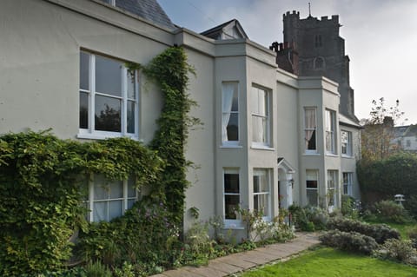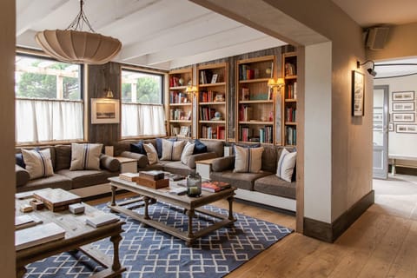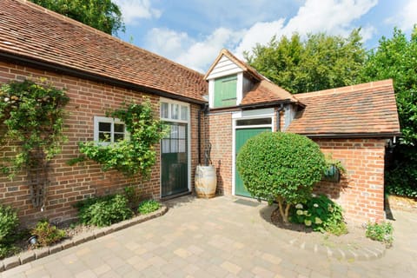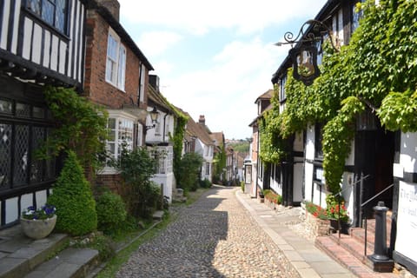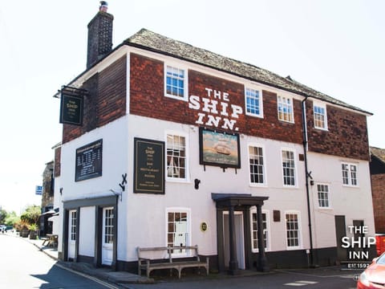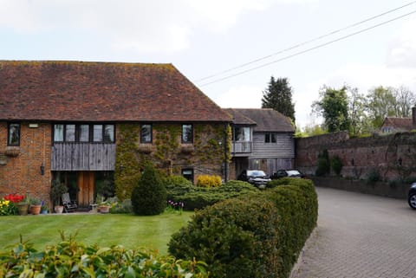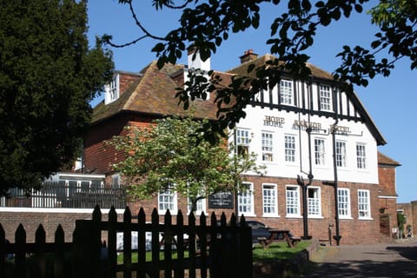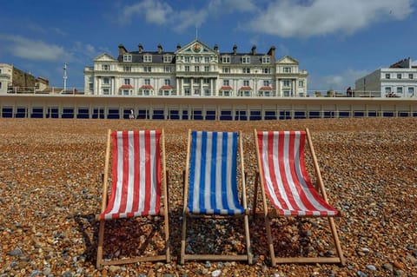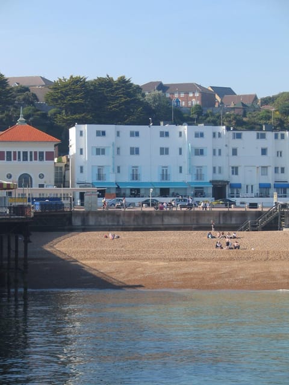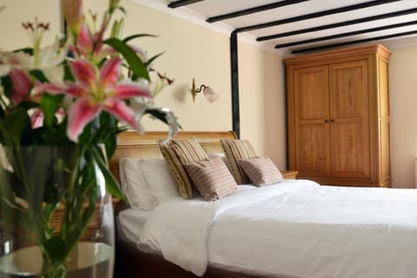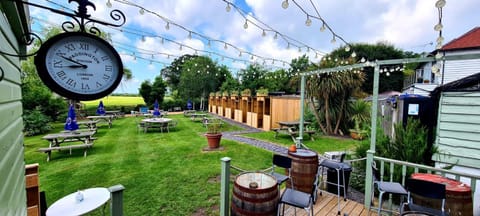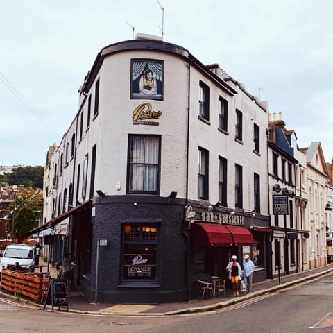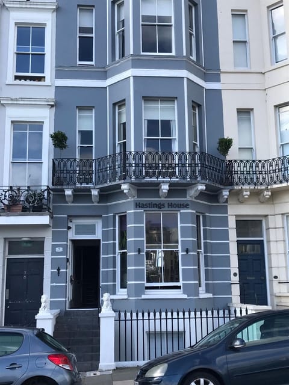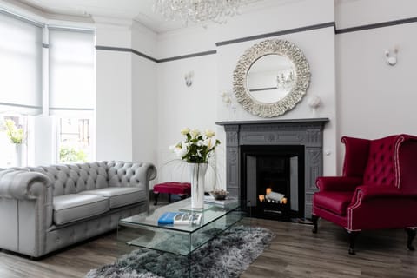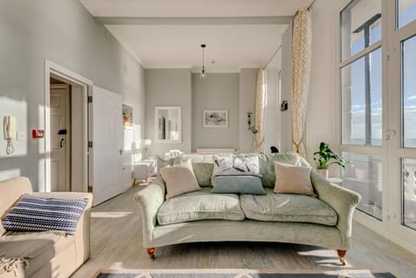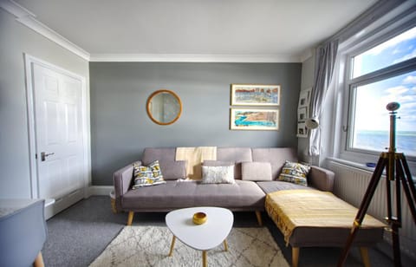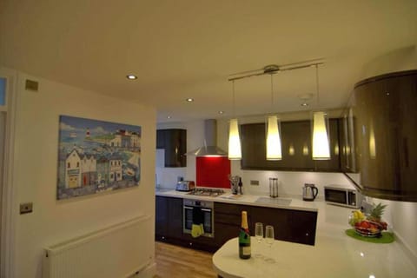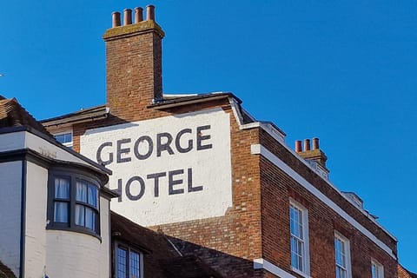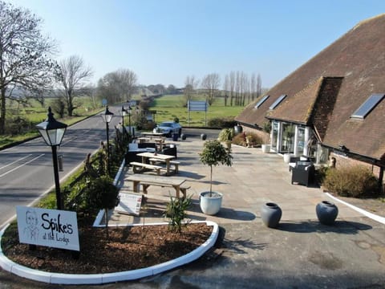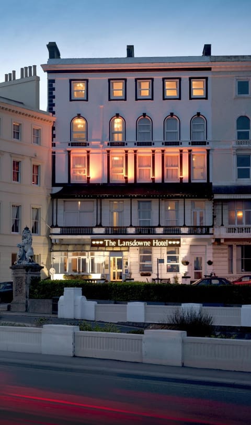Castlemans Coach House
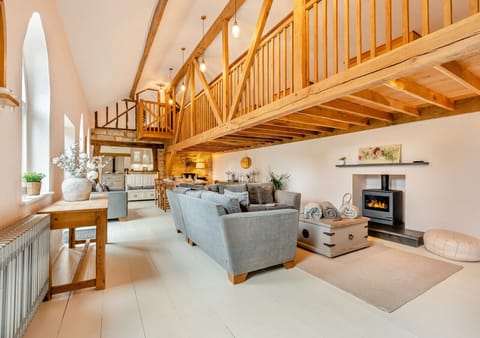
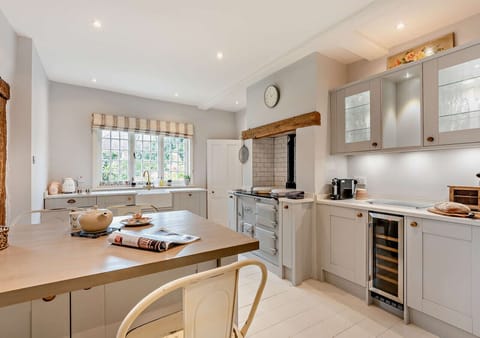
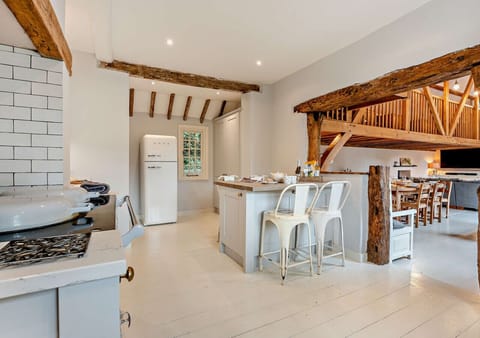
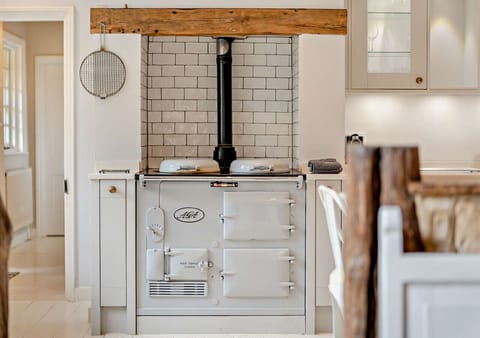
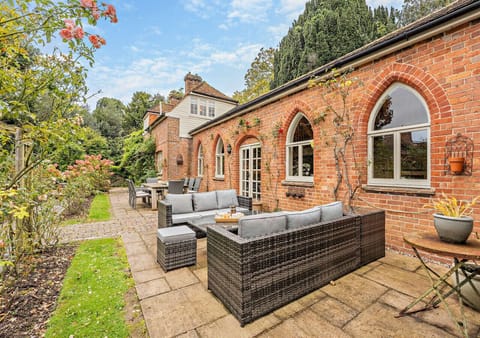
Casa em Rother District
8 hóspedes · 5 quartos · 4 casas de banho
Razões para reservar
Ótimo para animais de estimaçãoTraga todos os seus amigos e família, até mesmo os peludos
Experiência de alto nívelUma das propriedades mais caras da zona
Inclui comodidades essenciaisSão permitidos animais de estimação, Cozinha ou kitchenette, Internet/Wi-Fi e mais
Sobre este alojamento de férias
A village green surrounded by half-timbered houses – some dating from the 15th century – and an ancient parish church sit at either end of the scenic village of Sedlescombe, which is surrounded by the leafy landscape of the High Weald National Landscape. Just north of the village, Sedlescombe Organic Vineyard will whet your appetite for Sussex exploration; venture south and the seafront, castle ruins and Old Town of Hastings offer something for all tastes, while 3.5 miles west, the abbey ruins and bustling town of Battle are a must-see. Some 12 miles east, Rye is one of the best-preserved medieval towns in England. Make time to see the castles at Bodiam (5 miles) and Herstmonceux (12 miles) too, and your local history lesson is complete.
After all that activity, this high-end holiday home, neighbouring the parish church and adjacent to public footpaths, is the perfect place in which to unwind. Gather all the family together for a laid-back break here – it has plenty of space to socialise. Step inside and the large lounge/diner has a choice of sofas, a gas-fired wood burner-effect stove and arched windows. Stealing the scene, though, is the galleried landing above; dramatic, it adds an air of intimacy to this large, light-filled space. Continue on, and the kitchen is a chef’s dream, with a gas-fired AGA, Shaker-style cabinets, sleek counters and a central island complementing its rustic structural beams. Beyond, a utility room and cloakroom ensure home-from-home convenience. Head back through the lounge/diner and on the opposite side of the main entrance hall, there’s a second living space. It may be called the ‘snug’, but with two inviting sofas, a Smart TV and a fabulous open fire, this room allows several people to enjoy time away from the main holiday party. Doors give direct access to the terrace from here too. Ideal for guests who prefer ground-floor living, a double bedroom and wet room complete the downstairs. Above, the two sides of the house are connected by that gorgeous galleried landing – keep an eye out for the sloping ceiling as you admire its wooden beams and floor! Off the main landing, there’s a bathroom and two bedrooms: the first is a double with views towards the church, and the other is a dreamy king-sized room. At the other end of the landing, there’s a second bathroom, a further double bedroom and a small double, the latter ideal if any guests would like their own bedroom. A second staircase leads from this end of the upper floor down to the kitchen and utility room.
Chocolate-box pretty, the garden here is a lovely extension to your living space. Take a seat on the large terrace and enjoy the scent and sight of borders filled with roses and other seasonal plants; there’s a raised pond and rustic arches too. There is private parking for three cars at this property.
5 bedrooms – 1 king-size, 3 doubles, 1 small double. Whilst there are enough beds for 10 this is for flexibility only as the property has a maximum occupancy of 8 with a baby in a travel cot
3 bathrooms – 1 bathroom with bath, walk-in shower and WC, 1 bathroom with shower mixer tap over the bath and WC, 1 ground-floor wet room with WC, 1 separate ground-floor WC
Gas-fired AGA, fridge/freezer, dishwasher, Nespresso Original Coffee Machine, wine cooler
Utility room with microwave, washing machine, tumble dryer, second freezer
Travel cot and highchair available
Open fire in sung, first basket of logs included
2 Smart TVs and sound bar – 1 in lounge/diner, 1 in snug
Electric piano in lounge/diner and selection of board games
CD player and selection of CDs in snug
Terrace garden, table and chairs, rattan sofa set, charcoal BBQ
Private parking for 3 cars
Shop and pub 0.75 miles, beach 6.5 miles
Please note no Stag or Hen parties allowed at the property
Pets information:
Pets are allowed at this property by prior arrangement only. Extra charge may be payable (up to £35 per pet per week). Please contact the holiday cottage agency directly after booking to arrange.
Pets - allowed
Smoking - not allowed
Full travel and key collection instructions will be emailed directly to guest upon receipt of full payment.
After all that activity, this high-end holiday home, neighbouring the parish church and adjacent to public footpaths, is the perfect place in which to unwind. Gather all the family together for a laid-back break here – it has plenty of space to socialise. Step inside and the large lounge/diner has a choice of sofas, a gas-fired wood burner-effect stove and arched windows. Stealing the scene, though, is the galleried landing above; dramatic, it adds an air of intimacy to this large, light-filled space. Continue on, and the kitchen is a chef’s dream, with a gas-fired AGA, Shaker-style cabinets, sleek counters and a central island complementing its rustic structural beams. Beyond, a utility room and cloakroom ensure home-from-home convenience. Head back through the lounge/diner and on the opposite side of the main entrance hall, there’s a second living space. It may be called the ‘snug’, but with two inviting sofas, a Smart TV and a fabulous open fire, this room allows several people to enjoy time away from the main holiday party. Doors give direct access to the terrace from here too. Ideal for guests who prefer ground-floor living, a double bedroom and wet room complete the downstairs. Above, the two sides of the house are connected by that gorgeous galleried landing – keep an eye out for the sloping ceiling as you admire its wooden beams and floor! Off the main landing, there’s a bathroom and two bedrooms: the first is a double with views towards the church, and the other is a dreamy king-sized room. At the other end of the landing, there’s a second bathroom, a further double bedroom and a small double, the latter ideal if any guests would like their own bedroom. A second staircase leads from this end of the upper floor down to the kitchen and utility room.
Chocolate-box pretty, the garden here is a lovely extension to your living space. Take a seat on the large terrace and enjoy the scent and sight of borders filled with roses and other seasonal plants; there’s a raised pond and rustic arches too. There is private parking for three cars at this property.
5 bedrooms – 1 king-size, 3 doubles, 1 small double. Whilst there are enough beds for 10 this is for flexibility only as the property has a maximum occupancy of 8 with a baby in a travel cot
3 bathrooms – 1 bathroom with bath, walk-in shower and WC, 1 bathroom with shower mixer tap over the bath and WC, 1 ground-floor wet room with WC, 1 separate ground-floor WC
Gas-fired AGA, fridge/freezer, dishwasher, Nespresso Original Coffee Machine, wine cooler
Utility room with microwave, washing machine, tumble dryer, second freezer
Travel cot and highchair available
Open fire in sung, first basket of logs included
2 Smart TVs and sound bar – 1 in lounge/diner, 1 in snug
Electric piano in lounge/diner and selection of board games
CD player and selection of CDs in snug
Terrace garden, table and chairs, rattan sofa set, charcoal BBQ
Private parking for 3 cars
Shop and pub 0.75 miles, beach 6.5 miles
Please note no Stag or Hen parties allowed at the property
Pets information:
Pets are allowed at this property by prior arrangement only. Extra charge may be payable (up to £35 per pet per week). Please contact the holiday cottage agency directly after booking to arrange.
Pets - allowed
Smoking - not allowed
Full travel and key collection instructions will be emailed directly to guest upon receipt of full payment.
Comodidades
São permitidos animais de estimação
Cozinha ou kitchenette
Internet/Wi-Fi
Lareira
Estacionamento
Lavandaria
Varanda ou Pátio
Máquina de lavar louça
TV
Mapa de Rother District
€€€€
Perguntas frequentes
Quanto custa este casa em comparação com outros em Rother District?
O preço médio de um alojamento em Rother District é de 143 € por noite. Este alojamento está 464 € acima da média.
O estacionamento está incluído neste casa?
Sim, o estacionamento está listado como uma comodidade em Castlemans Coach House. Para mais informações, recomendamos que entre em contacto com o alojamento relativamente ao estacionamento.
Existe uma piscina em casa?
Não encontramos piscina listada como uma comodidade para este casa. Pode valer a pena verificar novamente se uma piscina é importante para a sua estadia.
Castlemans Coach House permite animais de estimação?
Sim! Este casa é amigo dos animais de estimação. Para mais informações, recomendamos que contacte o fornecedor de reservas sobre políticas relativas a animais.
Que comodidades estão disponíveis em Castlemans Coach House?
Encontrámos 9 comodidades para este alojamento. Isto inclui são permitidos animais de estimação, cozinha ou kitchenette, internet/wi-fi, lareira e estacionamento.
