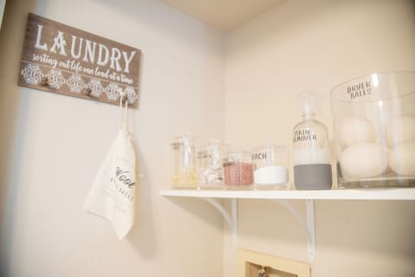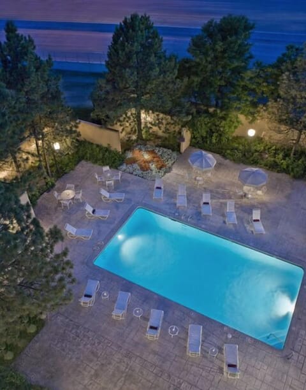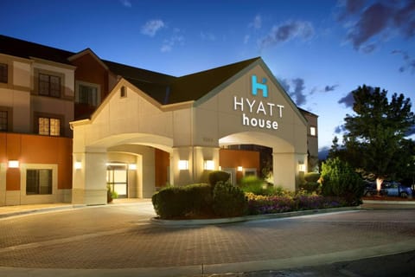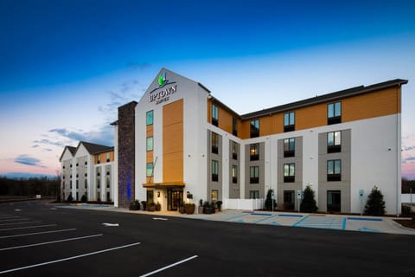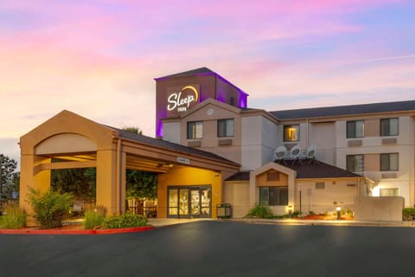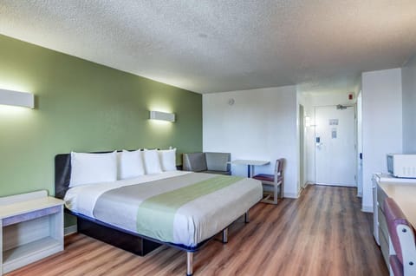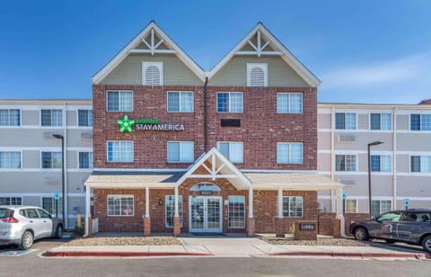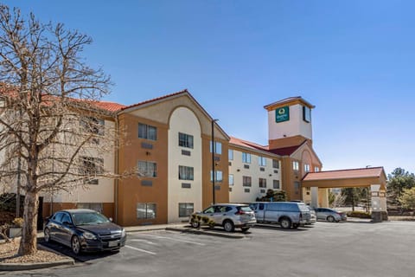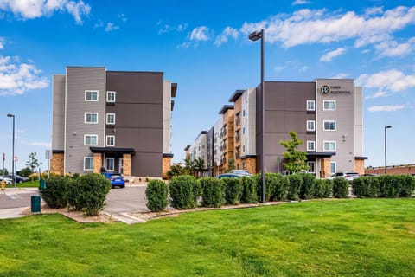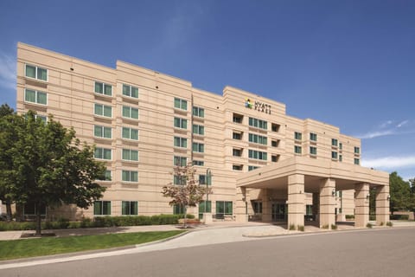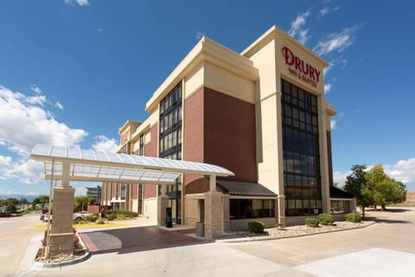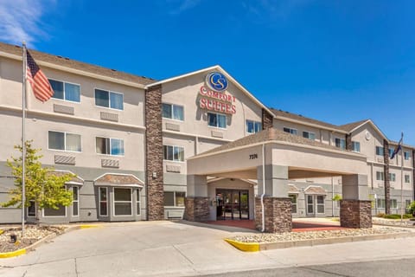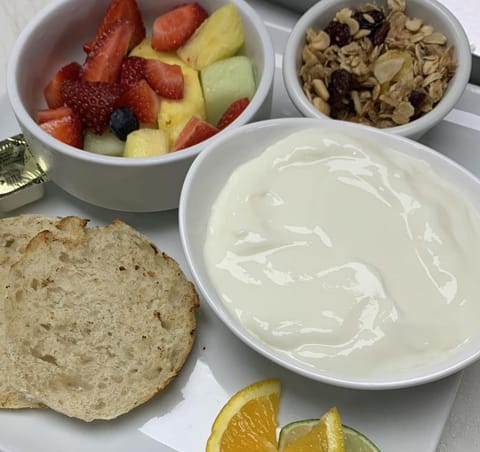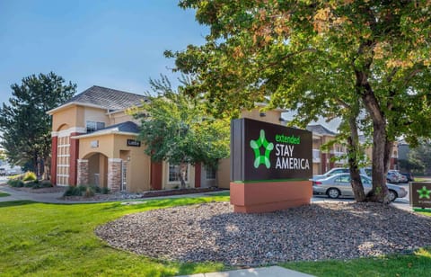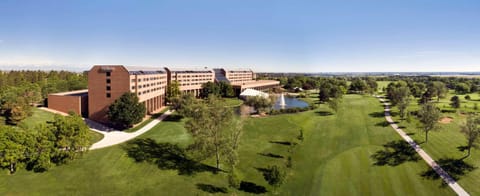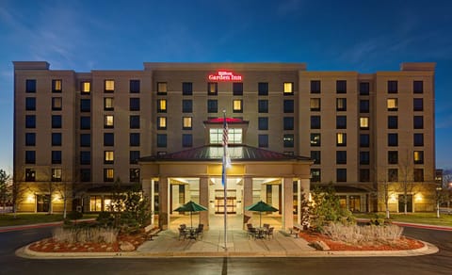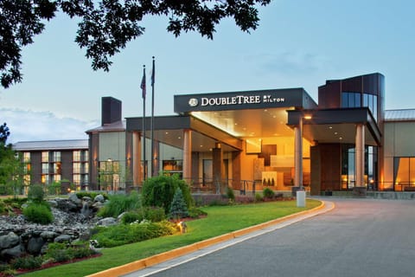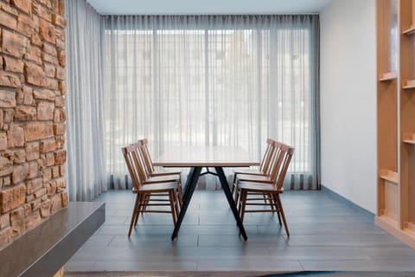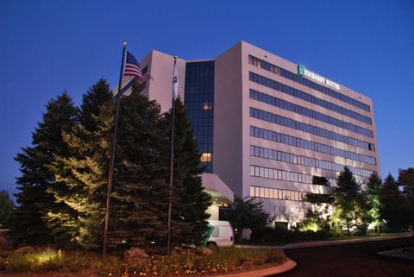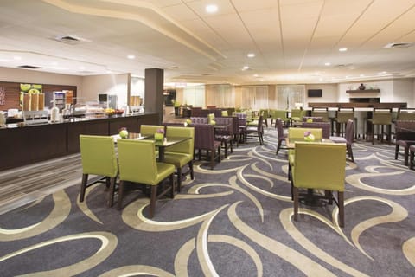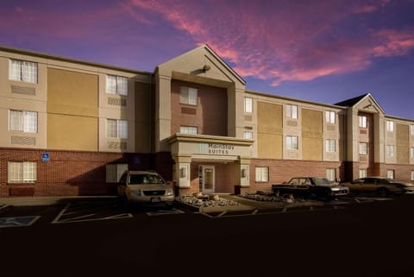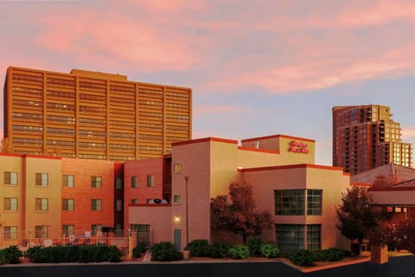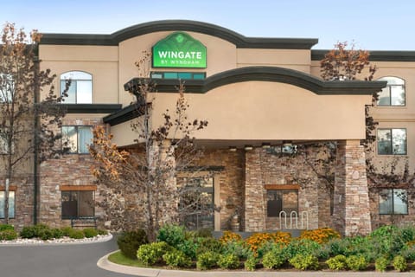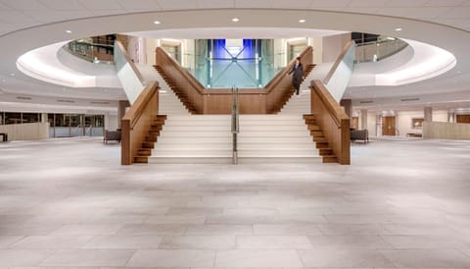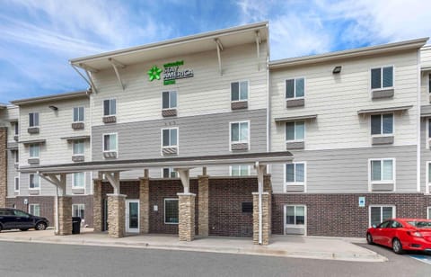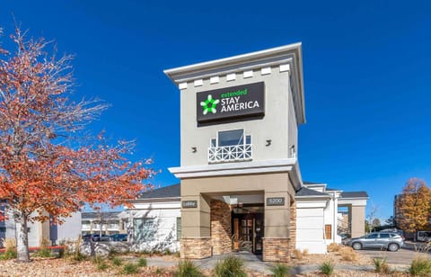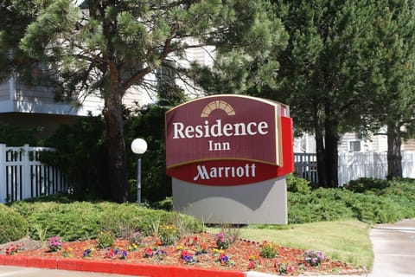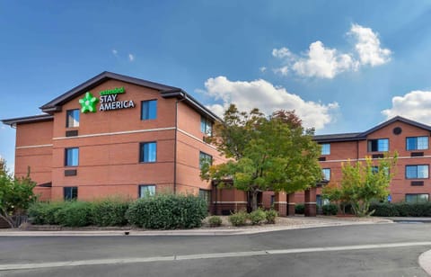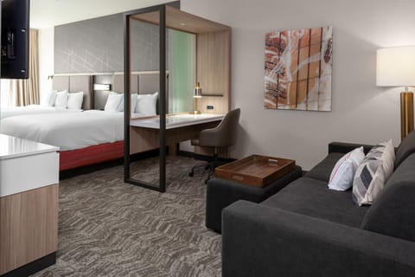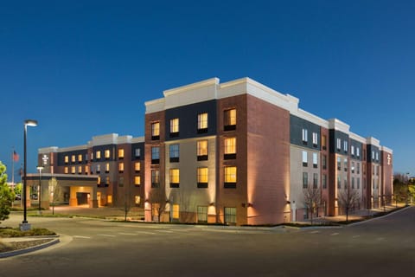High Plains Haven: Pet & 420 Friendly, Gig WiFi, Putt-Putt, 4 Workstations
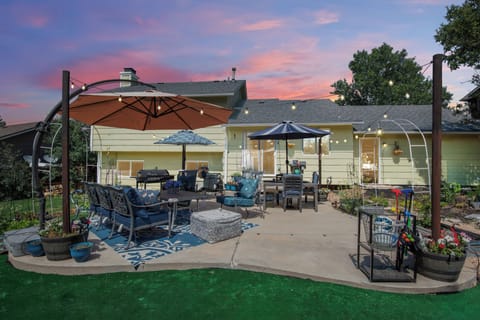
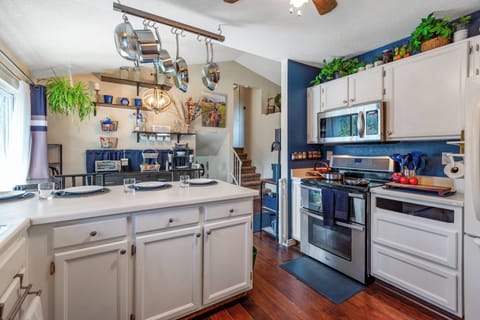
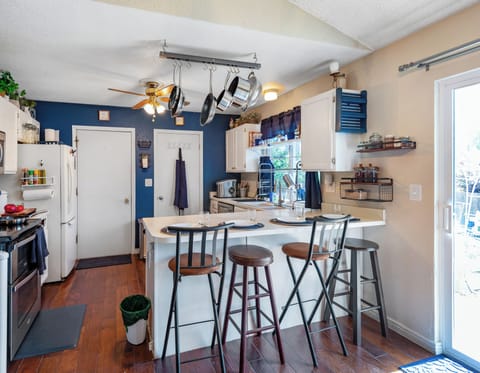
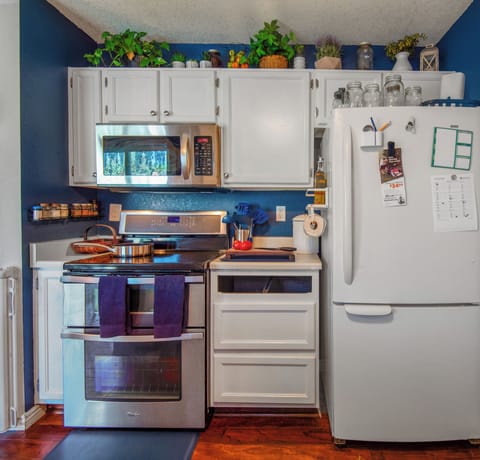
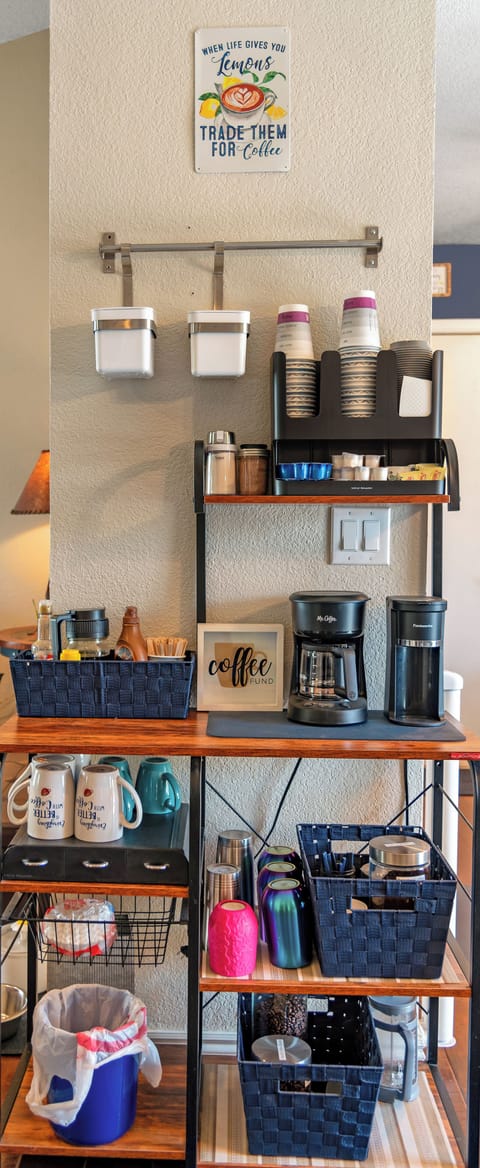
Haus in Centennial, CO
12 Gäste · 4 Schlafzimmer · 2 Badezimmer
Gründe für eine Buchung
Großartig für HaustiereBringt all eure Freunde und Familie mit, auch die pelzigen
Hochwertiger WertDer Preis für diese Immobilie ist höher als der Durchschnitt in der Gegend
Inklusive wesentlicher AusstattungGarten, Haustiere erlaubt, Küche oder Kochnische und mehr
Über diese Ferienunterkunft
Discover High Plains Haven, a 4-bed, 2-bath eco-friendly retreat with an urban wildlife habitat, 3-hole mini golf and indoor public pool and rec center a few miles away! Perfect for family fun and relaxation. It offers four dedicated workstations: one with a stand-up desk and dual monitors, and another with a single monitor. Ting Fiber Internet ensures fast, reliable connectivity for remote work or team retreats. Enjoy adventure and comfort in a tranquil setting.
Key Features:
Location:
Enjoy easy access to major highways for a quick commute to downtown Denver and surrounding areas.
Southlands Mall: 3.2 Miles/9 Minutes
Cherry Creek State Park: 6.5 Miles/14 Minutes
Denver Tech Center: 11 Miles/20 Minutes
Denver International Airport: 19.8 Miles/21 Minutes
Anshutz Medical Center/CU Medical Campus: 14.5 Miles/24 Minutes
Denver Botanic Gardens: 19.5 Miles/30 Minutes
Denver Zoo: 26.7 Miles/35 Minutes
Public Transportation:
Park & Ride Bus Station: .8 Miles/3 Minutes (15 Minute Walk)
9 Mile Light Rail Park & Ride Station: 8.1 Miles/16 Minutes
Golf: With 300 days of sunshine, most courses are open year round!
Saddle Rock Golf Course: 2.3 Miles/6 Minutes
TopGolf: 8.7 Miles/16 Minutes
Top Public Golf Courses in Denver according to the PGA:
CommonGround Golf Club: 12.8 Miles/24 Minutes
The Ridge at Castle Pines North: 20.6 Miles/24 Minutes
Arrowhead Golf Club: 33 Miles/35 Minutes
Outdoor Oasis:
Spacious yards are beautifully landscaped into an Urban Wildlife Habitat, complete with a wildlife pond, gas firepit, 3-hole mini golf course, and a spacious patio with a gas/charcoal grill. The fenced yard and mature landscaping provide privacy and an ideal space for family fun, peaceful relaxation and watching the sunset.
4 garden raised beds, and several planters have: Herbs, Tomatoes, Peppers, Carrots, Lettuce and Green beans for you to pick fresh. (Seasonal and Limited availability)
Apple Tree: Small, Edible, Green Apples are tart and slightly sweet. Use the provided juicer to make fresh apple juice! (Seasonal & Limited availability)
Birds, Butterflies and Bees! As a Certified Wildlife Habitat and Monarch Way-Station we work to support our local and endangered species. Our expansive backyard is planted with Natives/Nectar Flowers and tons of sunflowers. Hummingbirds particularly love our Red Trumpet Vine. We provide additional support by offering Nectar Feeders (seasonally) and various bird food throughout the year.
Entry/Living Room: Enter a bright and welcoming space adorned with modern western décor, high ceilings, and ample natural light. Cozy up by the electric fireplace while enjoying the large smart TV. Two chairs can be converted into single beds for added flexibility.
Modern Kitchen/Dining: The well-equipped kitchen features an induction stovetop, double oven, eat-at island, and a modular dining table for 4. A breakfast buffet includes a toaster oven and oatmeal bar, plus a coffee and tea station with a French press, Crock-Pot, and large Instant Pot.
Sky Master Bedroom: Enjoy modern vintage charm in this room, featuring soothing whites, sky blue, and grounding browns. It includes a King Size Tempurpedic mattress, scrolled wrought iron poster bed, and a refurbished roll-top desk. Additional amenities include a large Roku TV, personal-sized fridge, walk-in closet, and vanity.
Zen Room: This peaceful retreat overlooks the serene backyard and includes a Queen size bed, large storage drawers, a walk-in closet, and a desk with a monitor. Enhance your relaxation with a crystal singing bowl and yoga pouf.
Sunshine Kids Room: Filled with happiness and light, this room features a chalkboard closet door, comfy bunk beds, and a crib. Extras include two bed desks, nightlights, and a pack and play and everything you need for your infant.
Family Den: Cozy and inviting, this garden-level room is perfect for a board game night, enjoying the fireplace, and watching the rain or snow fall. It includes a stand-up desk with dual monitors and a drop-down projector screen for work or video creation.
Garden Room: This charming ground-level room features emerald and white decor, abundant indoor plants, a Queen size bed, vintage furniture, and an over-the-bed desk.
2 Bathrooms: Efficiency bathrooms are well stocked with essentials and added amenities like hairdryers, curling irons, and everything you might have forgotten.
Additional Features:
Trash & Recycling provided by Waste Connections
Commercial Composting (offsite) provided by Wompost
1 car attached garage with seating area (420/smoking allowed in this area or outside)
Ting High-Speed Fiber Internet
Blackout curtains in bedrooms
Real plants throughout
Number of Guests: While we are able to accommodate up to 12, Please note the smaller Efficiency Bathrooms, 4 car parking max and the following sleeping arrangements:
2 in Sky Master bed
2 in Zen Bedroom
2 in Garden Bedroom
2 in Bunkbed Singles
1 Crib
2 in pull-out Singles in Front Living Room
1 Short Couch (no pull-out) in Den (child or short teen)
The recommended Max guest count for the best experience is as follows:
Adults: 6
Children: 2 -4 (under 12)
Infants: 1
Additional Guest fees will apply over 9 guests.
Local Attractions/Community Amenities: Benefit from well-maintained neighborhood parks, recreation centers, public pools, walking trails, and community events.
Key Features:
Location:
Enjoy easy access to major highways for a quick commute to downtown Denver and surrounding areas.
Southlands Mall: 3.2 Miles/9 Minutes
Cherry Creek State Park: 6.5 Miles/14 Minutes
Denver Tech Center: 11 Miles/20 Minutes
Denver International Airport: 19.8 Miles/21 Minutes
Anshutz Medical Center/CU Medical Campus: 14.5 Miles/24 Minutes
Denver Botanic Gardens: 19.5 Miles/30 Minutes
Denver Zoo: 26.7 Miles/35 Minutes
Public Transportation:
Park & Ride Bus Station: .8 Miles/3 Minutes (15 Minute Walk)
9 Mile Light Rail Park & Ride Station: 8.1 Miles/16 Minutes
Golf: With 300 days of sunshine, most courses are open year round!
Saddle Rock Golf Course: 2.3 Miles/6 Minutes
TopGolf: 8.7 Miles/16 Minutes
Top Public Golf Courses in Denver according to the PGA:
CommonGround Golf Club: 12.8 Miles/24 Minutes
The Ridge at Castle Pines North: 20.6 Miles/24 Minutes
Arrowhead Golf Club: 33 Miles/35 Minutes
Outdoor Oasis:
Spacious yards are beautifully landscaped into an Urban Wildlife Habitat, complete with a wildlife pond, gas firepit, 3-hole mini golf course, and a spacious patio with a gas/charcoal grill. The fenced yard and mature landscaping provide privacy and an ideal space for family fun, peaceful relaxation and watching the sunset.
4 garden raised beds, and several planters have: Herbs, Tomatoes, Peppers, Carrots, Lettuce and Green beans for you to pick fresh. (Seasonal and Limited availability)
Apple Tree: Small, Edible, Green Apples are tart and slightly sweet. Use the provided juicer to make fresh apple juice! (Seasonal & Limited availability)
Birds, Butterflies and Bees! As a Certified Wildlife Habitat and Monarch Way-Station we work to support our local and endangered species. Our expansive backyard is planted with Natives/Nectar Flowers and tons of sunflowers. Hummingbirds particularly love our Red Trumpet Vine. We provide additional support by offering Nectar Feeders (seasonally) and various bird food throughout the year.
Entry/Living Room: Enter a bright and welcoming space adorned with modern western décor, high ceilings, and ample natural light. Cozy up by the electric fireplace while enjoying the large smart TV. Two chairs can be converted into single beds for added flexibility.
Modern Kitchen/Dining: The well-equipped kitchen features an induction stovetop, double oven, eat-at island, and a modular dining table for 4. A breakfast buffet includes a toaster oven and oatmeal bar, plus a coffee and tea station with a French press, Crock-Pot, and large Instant Pot.
Sky Master Bedroom: Enjoy modern vintage charm in this room, featuring soothing whites, sky blue, and grounding browns. It includes a King Size Tempurpedic mattress, scrolled wrought iron poster bed, and a refurbished roll-top desk. Additional amenities include a large Roku TV, personal-sized fridge, walk-in closet, and vanity.
Zen Room: This peaceful retreat overlooks the serene backyard and includes a Queen size bed, large storage drawers, a walk-in closet, and a desk with a monitor. Enhance your relaxation with a crystal singing bowl and yoga pouf.
Sunshine Kids Room: Filled with happiness and light, this room features a chalkboard closet door, comfy bunk beds, and a crib. Extras include two bed desks, nightlights, and a pack and play and everything you need for your infant.
Family Den: Cozy and inviting, this garden-level room is perfect for a board game night, enjoying the fireplace, and watching the rain or snow fall. It includes a stand-up desk with dual monitors and a drop-down projector screen for work or video creation.
Garden Room: This charming ground-level room features emerald and white decor, abundant indoor plants, a Queen size bed, vintage furniture, and an over-the-bed desk.
2 Bathrooms: Efficiency bathrooms are well stocked with essentials and added amenities like hairdryers, curling irons, and everything you might have forgotten.
Additional Features:
Trash & Recycling provided by Waste Connections
Commercial Composting (offsite) provided by Wompost
1 car attached garage with seating area (420/smoking allowed in this area or outside)
Ting High-Speed Fiber Internet
Blackout curtains in bedrooms
Real plants throughout
Number of Guests: While we are able to accommodate up to 12, Please note the smaller Efficiency Bathrooms, 4 car parking max and the following sleeping arrangements:
2 in Sky Master bed
2 in Zen Bedroom
2 in Garden Bedroom
2 in Bunkbed Singles
1 Crib
2 in pull-out Singles in Front Living Room
1 Short Couch (no pull-out) in Den (child or short teen)
The recommended Max guest count for the best experience is as follows:
Adults: 6
Children: 2 -4 (under 12)
Infants: 1
Additional Guest fees will apply over 9 guests.
Local Attractions/Community Amenities: Benefit from well-maintained neighborhood parks, recreation centers, public pools, walking trails, and community events.
Ausstattung
Klimaanlage
Haustiere erlaubt
Küche oder Kochnische
Internet/WiFi
Kamin
Rauchen erlaubt
Waschmaschine
Balkon oder Terrasse
TV
Garten
Karte von Centennial, CO
€€€€
Häufig gestellte Fragen
Wie viel kostet dieser haus im Vergleich zu anderen in Centennial?
Der Durchschnittspreis für eine Anmietung in Centennial beträgt 121 € pro Nacht. Diese Miete liegt 283 € über dem Durchschnitt.
Ist das Parken in diesem haus inbegriffen?
Das Parken ist nicht als verfügbares Ausstattungsmerkmal bei High Plains Haven: Pet & 420 Friendly, Gig WiFi, Putt-Putt, 4 Workstations angegeben. Für weitere Informationen empfehlen wir Ihnen, sich mit dem Anbieter der Unterkunft in Verbindung zu setzen, um zu erfahren, wo Sie parken können.
Gibt es in diesem haus einen Pool?
Wir haben keinen Pool gefunden, der als Ausstattungsmerkmal für diesen haus aufgeführt ist. Es kann sich lohnen, noch einmal zu prüfen, ob ein Pool für Ihren Aufenthalt wichtig ist.
Ist High Plains Haven: Pet & 420 Friendly, Gig WiFi, Putt-Putt, 4 Workstations haustierfreundlich?
Ja! Diese haus ist haustierfreundlich. Für weitere Informationen empfehlen wir Ihnen, sich mit dem Buchungsanbieter in Verbindung zu setzen.
Welche Annehmlichkeiten sind bei High Plains Haven: Pet & 420 Friendly, Gig WiFi, Putt-Putt, 4 Workstations verfügbar?
Wir haben 10 Annehmlichkeiten für diese Unterkunft gefunden. Dazu gehören klimaanlage, haustiere erlaubt, küche oder kochnische, internet/wifi und kamin.
