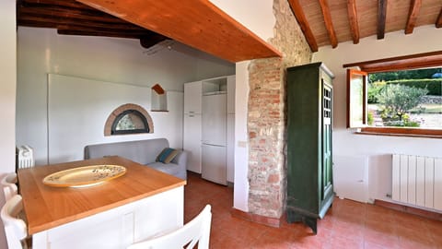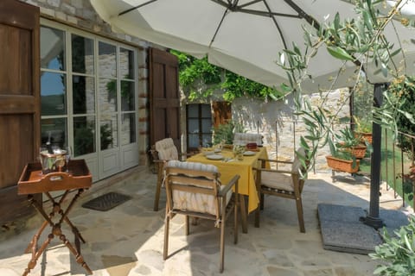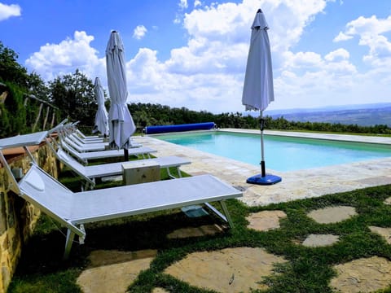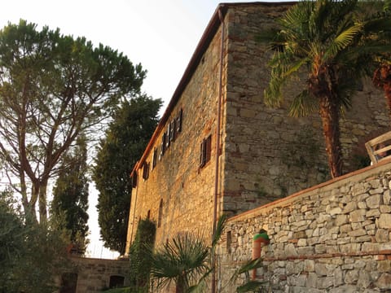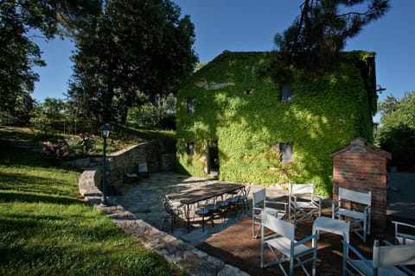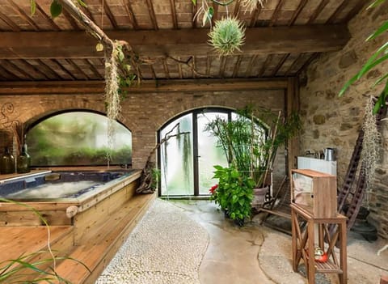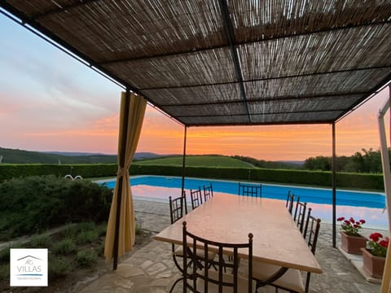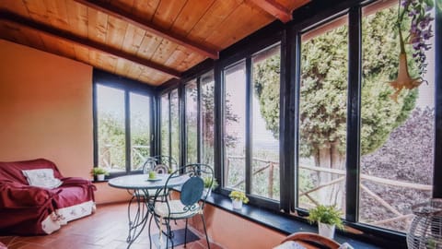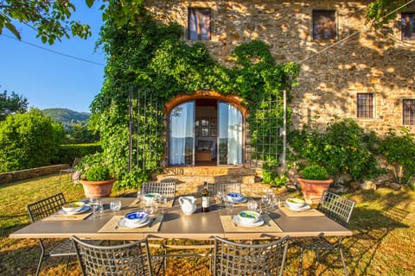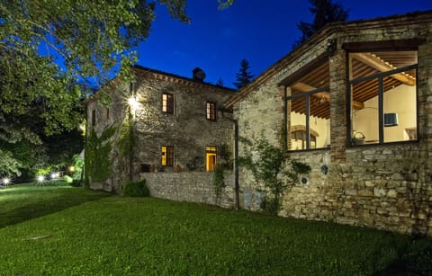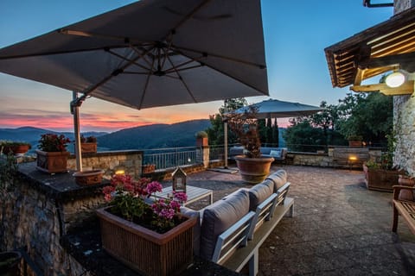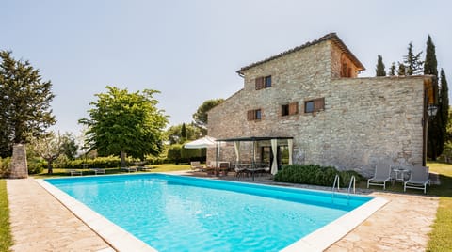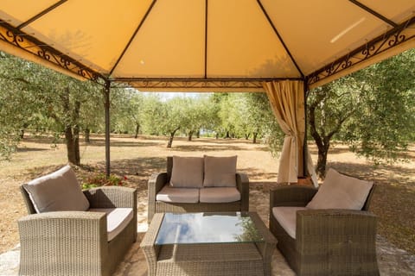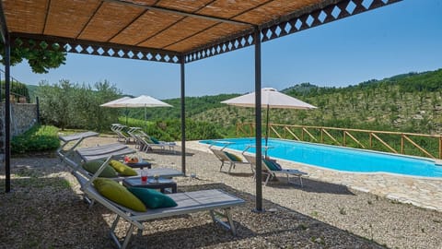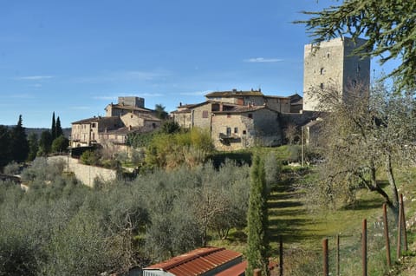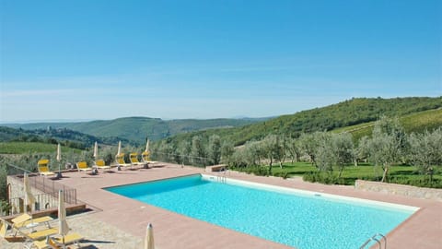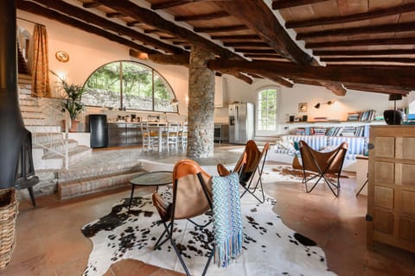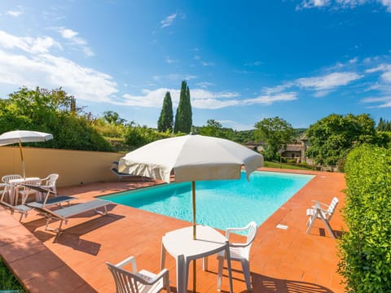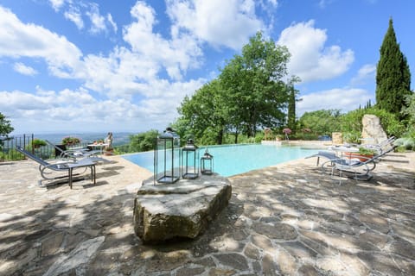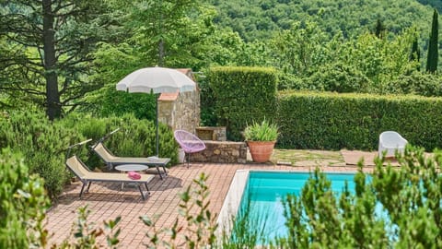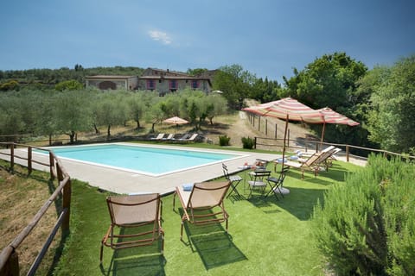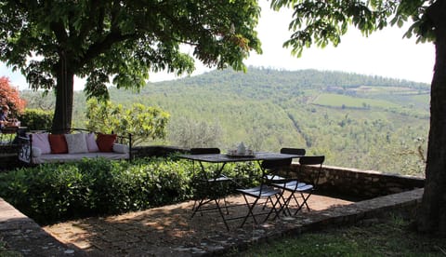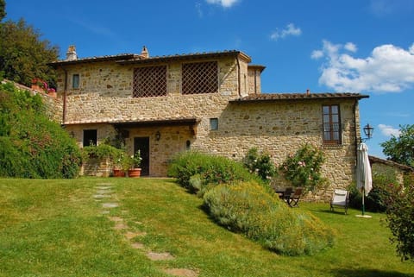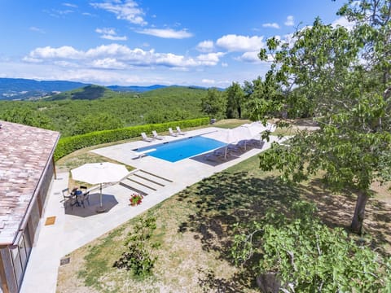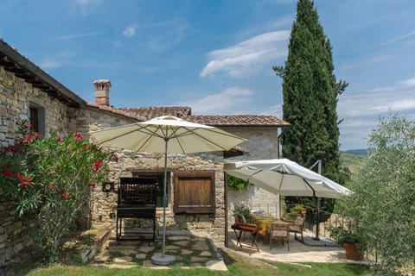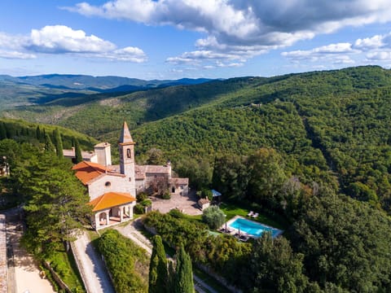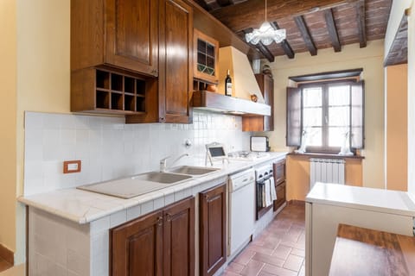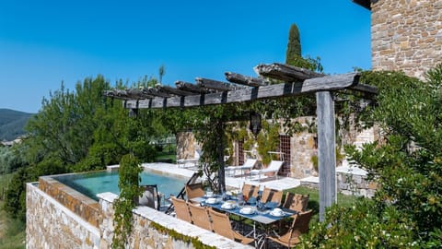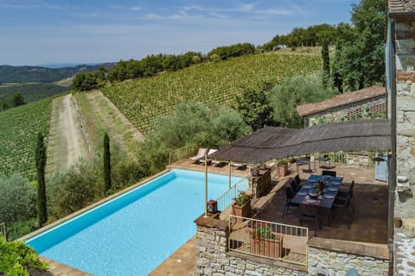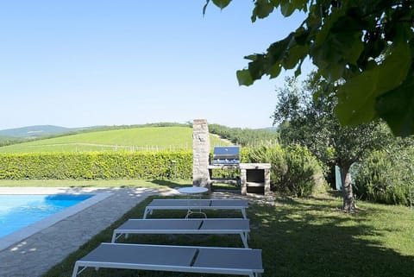Case Domine, Radda in Chianti, Siena and Chianti
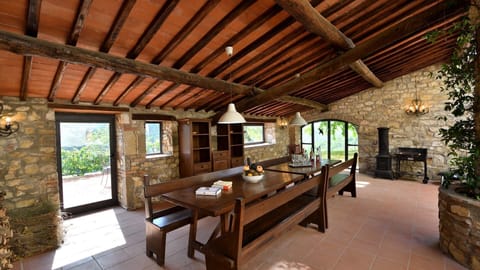
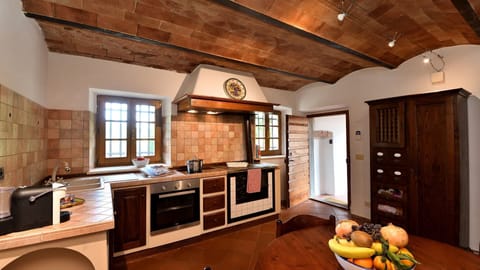
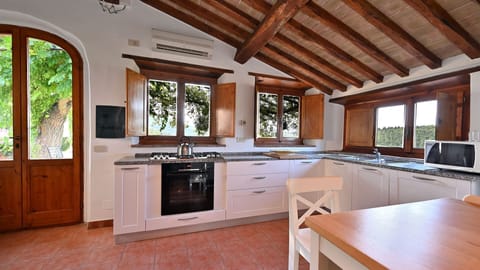
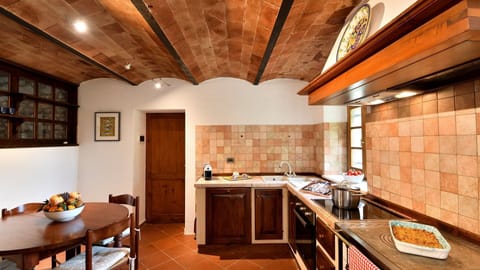
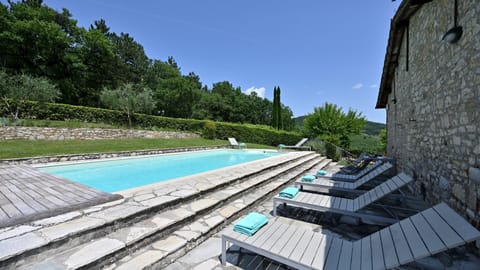
Villa in Radda in Chianti
8 guests · 4 bedrooms · 3 baths
Reasons to book
Great for petsBring all your friends and family, even the furry ones
Top-tier experienceOne of the higher cost properties in the area
Includes essentialsGarden, Pool, Pets allowed and more
About this villa rental
Looking for splendid isolation? You’ll find it at this very private villa, alone among the vineyards of Chianti Classico. Yet, this prime position will also put you and your fellow travellers within easy reach of historic hilltop towns, including Radda and Gaiole, with their bars, restaurants, boutiques and food stores, and the local wineries, which make some of the world’s top vintages.
When you’ve had your fill, retreat to this beautiful villa, a generous space for eight lucky holidaymakers, with sweeping views and a silence only punctured by the distant sound of a tractor working away amid the vines.
This villa is a clever reinterpretation of a rural farmstead. The traditional stone-built house and outbuildings have been combined to create a four-bedroom residence and a separate dining suite, with covered and al fresco terraces and its own large kitchen and bathroom.
The dining suite and main house are connected by an open courtyard with a few steps leading to the living quarters. Here you’ll find a second kitchen with a useful utility room, a large dining room with a cosy wood-burner for cooler days, and a separate lounge that is big enough for no fewer than three sofas. There’s a second snug, too, a pleasant spot to relax with a book away from the amiable hullabaloo of family and friends.
Upstairs you’ll discover another huge sitting room and four double bedrooms, including a master bedroom with en-suite shower room – one of three bathrooms in total – and, alone in a tower, a romantic double bedroom with a four-poster bed.
Just as this villa is relaxing, it’s easy on the eye. The original features, such as the terracotta tiled floors, beamed ceilings, brick-edged arches and original hearths, are offset by white walls and exposed stone, and complemented by a mix of antique and contemporary furnishings – the odd Persian rug and modern painting – which combine to add warmth rather than detract from the overall traditional beauty of the space.
But we suspect much of your time will be spent outdoors, taking in that glorious scene from one of the furnished terraces around the villa and taking refreshing dips in your very own private pool.
Ground Floor
Capanna
Two large tables, four wooden benches, cupboard, storage for firewood, door to terrace with table and eight chairs.
Kitchen 1
Fully equipped kitchen, gas hob, table, and chairs, sofa, serving hatch between kitchen 1 and the capanna, door to terrace, terrace with table and four chairs.
Cloakroom
Sink, WC.
Kitchen 2
Fully equipped kitchen, fridge/ freezer, induction hob, old stove (decoration only), round table, and four chairs.
Utility Room
Washing machine, fridge/ freezer.
Dining Room
Table with 8 chairs, wood stove, side table, side cabinet, French door to terrace, terrace with table and 6 chairs.
Lounge 1
3 sofas, coffee table, fireplace (decoration only), shelving, TV, side table.
Lounge 2
Wicker sofa, table, and two chairs, rocking chair, door to terrace and capanna.
Bathroom
Sink, shower, WC.
First Floor (access via two staircases, from the inside and outside)
Lounge 3
2 sofas, armchair, coffee table, fireplace with wood stove, wardrobe with build-in TV, side table.
Bedroom 1
Double bed (cannot be converted into twin beds), 2 bedside tables, wooden trunk, chest of drawers, 2 wicker chairs, ceiling fan, wardrobe, stairs to en-suite bathroom.
En-suite Bathroom
Bath with shower attachment, sink, WC.
Bedroom 2
Double bed (cannot be converted into twin beds), bedside table, wardrobe, wooden trunk, table, and chair.
Bedroom 3
Double bed (cannot be converted into twin beds), 2 bedside tables, wardrobe, ceiling fan, wicker chair.
Bathroom
Shower, sink, bath with shower attachment, bidet, WC.
Second Floor
Bedroom 4
Four poster double bed with mosquito net (cannot be converted into twin beds), shelving, wardrobe, side table, chest of drawers, built-in desk, and chair.
Private Pool
Length: 10 meters
Width: 8 meters
Depth: 2 meters
Entrance: Roman steps
Opening times: May to September
Fenced: No
Furnished: Sunloungers and parasols
Cleansed: Chlorine
Distance from the villa: 4 meters
When you’ve had your fill, retreat to this beautiful villa, a generous space for eight lucky holidaymakers, with sweeping views and a silence only punctured by the distant sound of a tractor working away amid the vines.
This villa is a clever reinterpretation of a rural farmstead. The traditional stone-built house and outbuildings have been combined to create a four-bedroom residence and a separate dining suite, with covered and al fresco terraces and its own large kitchen and bathroom.
The dining suite and main house are connected by an open courtyard with a few steps leading to the living quarters. Here you’ll find a second kitchen with a useful utility room, a large dining room with a cosy wood-burner for cooler days, and a separate lounge that is big enough for no fewer than three sofas. There’s a second snug, too, a pleasant spot to relax with a book away from the amiable hullabaloo of family and friends.
Upstairs you’ll discover another huge sitting room and four double bedrooms, including a master bedroom with en-suite shower room – one of three bathrooms in total – and, alone in a tower, a romantic double bedroom with a four-poster bed.
Just as this villa is relaxing, it’s easy on the eye. The original features, such as the terracotta tiled floors, beamed ceilings, brick-edged arches and original hearths, are offset by white walls and exposed stone, and complemented by a mix of antique and contemporary furnishings – the odd Persian rug and modern painting – which combine to add warmth rather than detract from the overall traditional beauty of the space.
But we suspect much of your time will be spent outdoors, taking in that glorious scene from one of the furnished terraces around the villa and taking refreshing dips in your very own private pool.
Ground Floor
Capanna
Two large tables, four wooden benches, cupboard, storage for firewood, door to terrace with table and eight chairs.
Kitchen 1
Fully equipped kitchen, gas hob, table, and chairs, sofa, serving hatch between kitchen 1 and the capanna, door to terrace, terrace with table and four chairs.
Cloakroom
Sink, WC.
Kitchen 2
Fully equipped kitchen, fridge/ freezer, induction hob, old stove (decoration only), round table, and four chairs.
Utility Room
Washing machine, fridge/ freezer.
Dining Room
Table with 8 chairs, wood stove, side table, side cabinet, French door to terrace, terrace with table and 6 chairs.
Lounge 1
3 sofas, coffee table, fireplace (decoration only), shelving, TV, side table.
Lounge 2
Wicker sofa, table, and two chairs, rocking chair, door to terrace and capanna.
Bathroom
Sink, shower, WC.
First Floor (access via two staircases, from the inside and outside)
Lounge 3
2 sofas, armchair, coffee table, fireplace with wood stove, wardrobe with build-in TV, side table.
Bedroom 1
Double bed (cannot be converted into twin beds), 2 bedside tables, wooden trunk, chest of drawers, 2 wicker chairs, ceiling fan, wardrobe, stairs to en-suite bathroom.
En-suite Bathroom
Bath with shower attachment, sink, WC.
Bedroom 2
Double bed (cannot be converted into twin beds), bedside table, wardrobe, wooden trunk, table, and chair.
Bedroom 3
Double bed (cannot be converted into twin beds), 2 bedside tables, wardrobe, ceiling fan, wicker chair.
Bathroom
Shower, sink, bath with shower attachment, bidet, WC.
Second Floor
Bedroom 4
Four poster double bed with mosquito net (cannot be converted into twin beds), shelving, wardrobe, side table, chest of drawers, built-in desk, and chair.
Private Pool
Length: 10 meters
Width: 8 meters
Depth: 2 meters
Entrance: Roman steps
Opening times: May to September
Fenced: No
Furnished: Sunloungers and parasols
Cleansed: Chlorine
Distance from the villa: 4 meters
Amenities
Pool
Pets allowed
Kitchen or Kitchenette
Internet / Wifi
Fireplace
Laundry
Dishwasher
TV
Garden
Map of Radda in Chianti
$$$$
Ratings and reviews
No reviews yet
There are no guest reviews yet. Don't let that stop you from booking, everyone deserves a first chance!FAQs
How much does this villa cost compared to others in Radda in Chianti?
The average price for a rental in Radda in Chianti is $252 per night. This rental is $694 above the average.
Is parking included with this villa?
Parking is not specified as an available amenity at Case Domine, Radda in Chianti, Siena and Chianti. For more information, we encourage you to contact the property about where to park.
Is there a pool at this villa?
Yes, a swimming pool is available for use at Case Domine, Radda in Chianti, Siena and Chianti. Enjoy the water!
Is Case Domine, Radda in Chianti, Siena and Chianti pet friendly?
Yes! This villa is pet-friendly. For more information, we recommend contacting the booking provider about animal policies.
What amenities are available at Case Domine, Radda in Chianti, Siena and Chianti?
We found 9 amenities for this rental. This includes pool, pets allowed, kitchen or kitchenette, internet / wifi, and fireplace.
Explore similar vacation rentals in Radda in Chianti
Explore all rentals in Radda in ChiantiRadda in Chianti travel inspiration
Read our blogGuides
Top Things to Do in Gulf Shores, Alabama: Adventure and Fun Await
Local Culture
Exploring Miami’s Wynwood District: Street Art, Food, and More
Guides
Fun Things to Do in Ocean City, Maryland
Local Culture
A Foodie’s Guide to the Best Dining in Orlando, Florida
Guides
Top Things to Do in Oahu and Honolulu
Guides
Top Things to Do in Fort Lauderdale, Florida
Guides
Top Things to Do in Miami: From Beaches to Culture
Guides
The Best Things to Do in Orlando: Attractions, Food, and Family Fun
