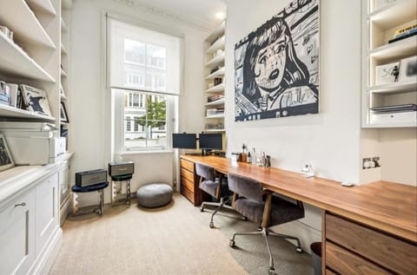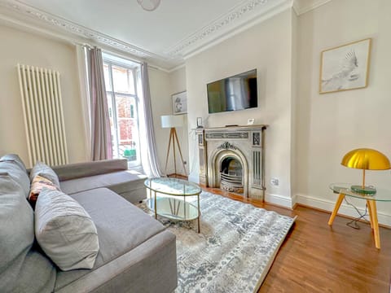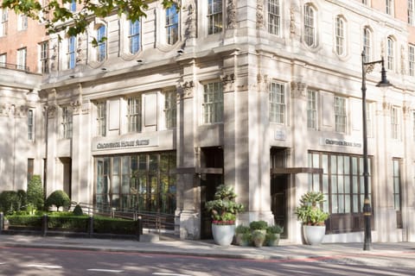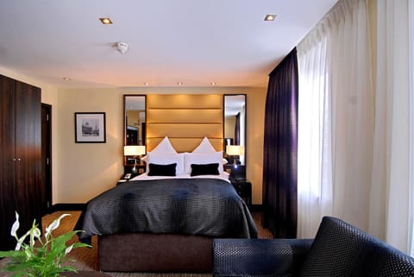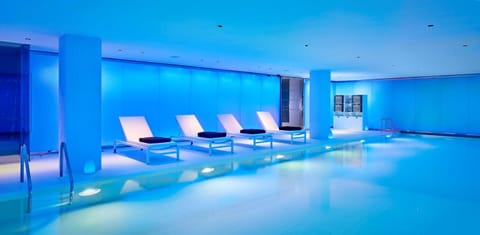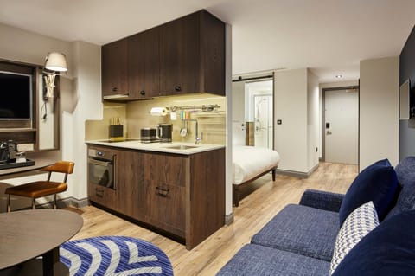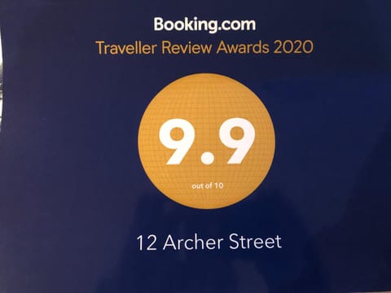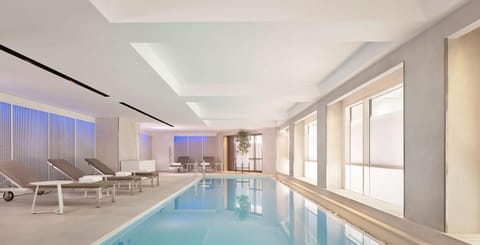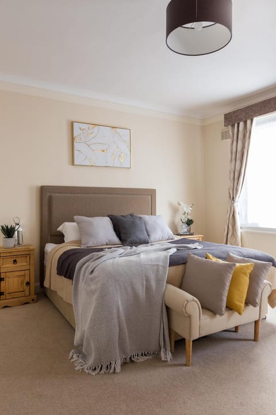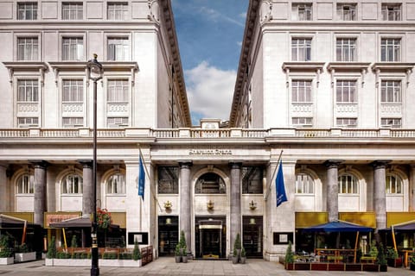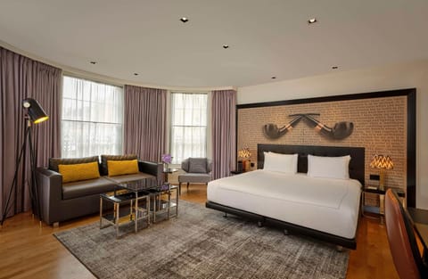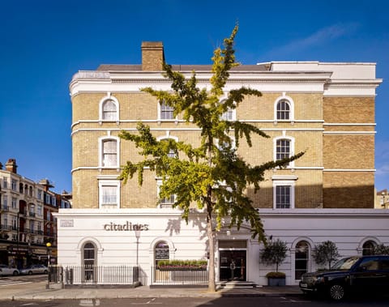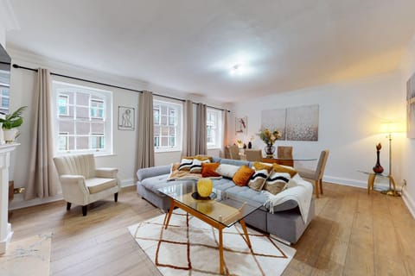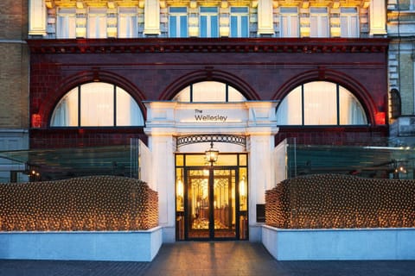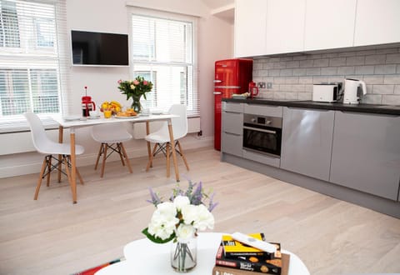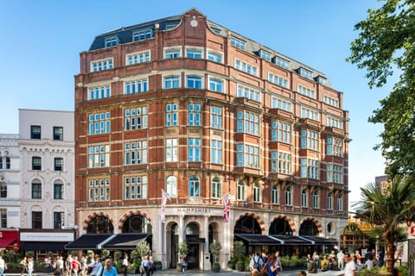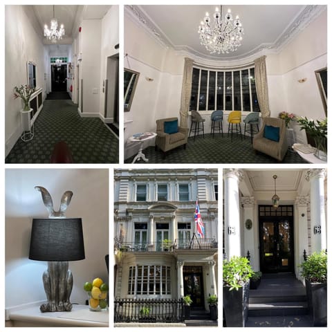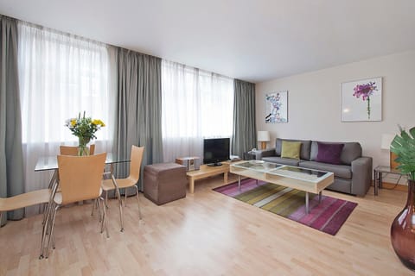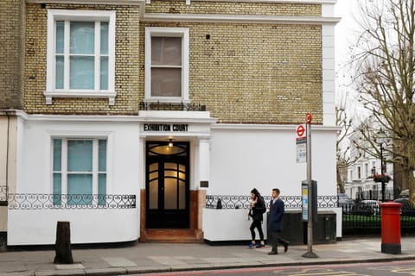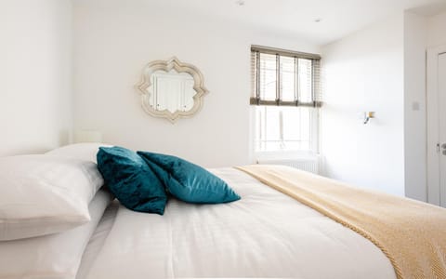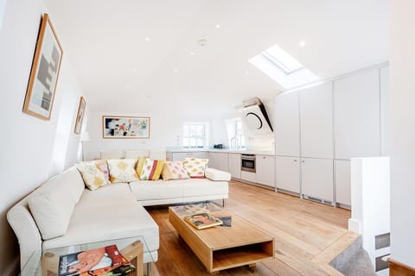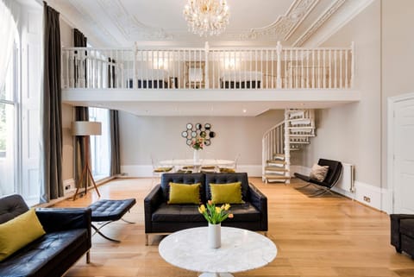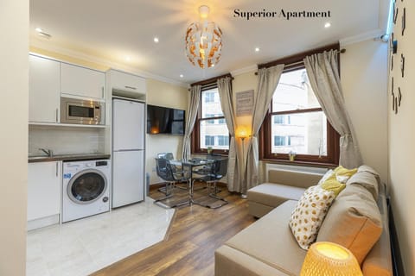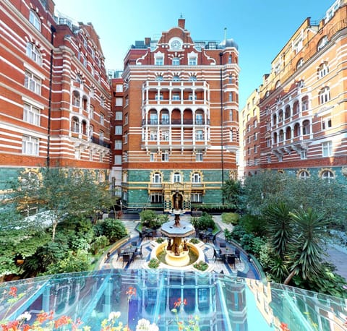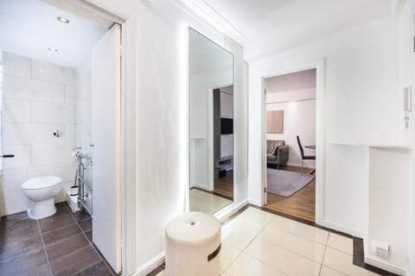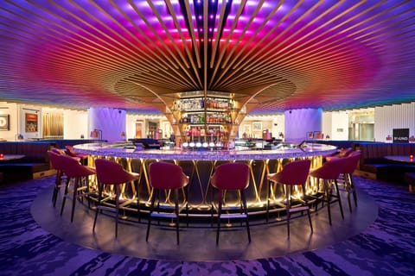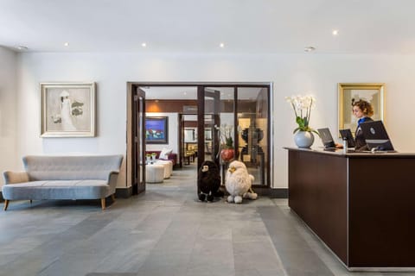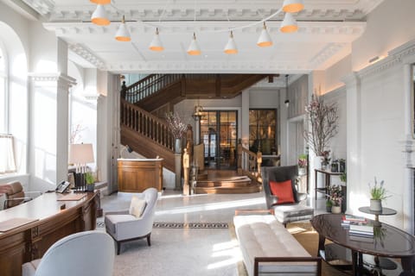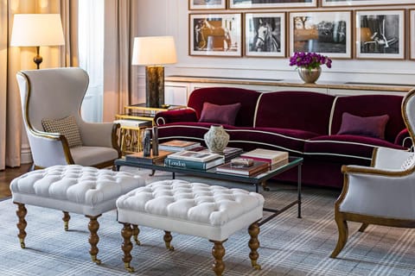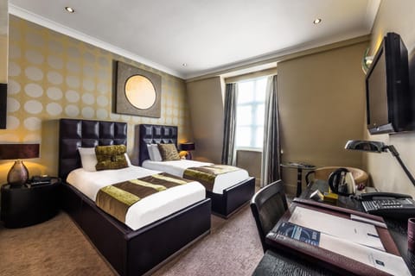Paradise in Notting Hill, by Veeve
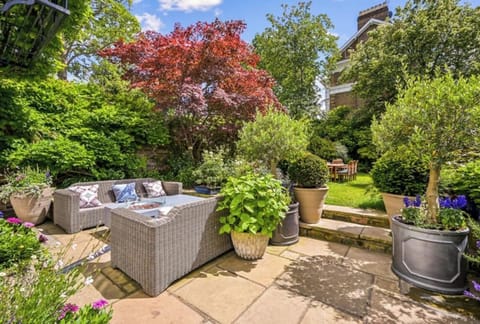
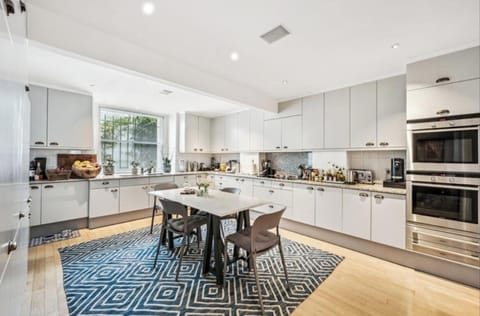
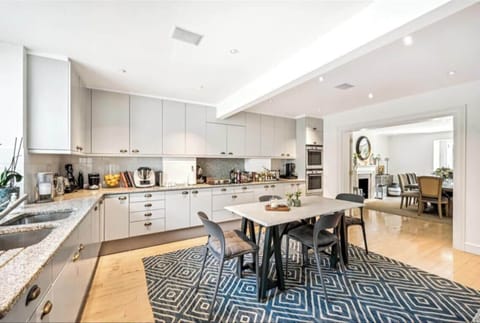
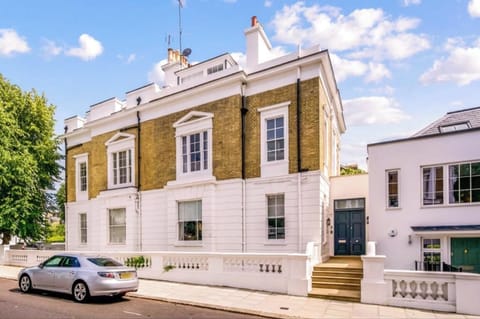
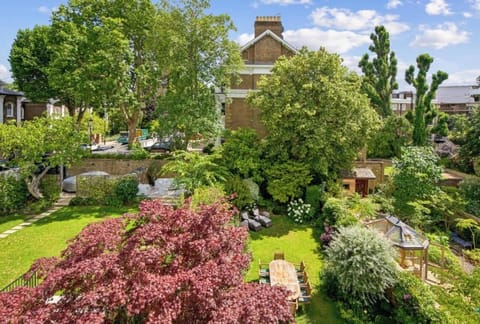
Casa en City of Westminster
7 huéspedes · 4 habitaciones · 3 baños
Razones para reservar
Incluye lo esencialJardín, Cocina o cocina pequeña, Internet/WiFi y más
Reserva con confianzaColaboramos con los principales sitios web de viajes para que estés seguro de que estás obteniendo una buena oferta de alquiler perfecto.
Acerca de este alojamiento vacacional
In the heart of one of London’s leafiest, most sophisticated and sought-after neighbourhoods, nestled on a quiet street a mere stroll from the iconic Ladbroke Grove, this three-bedroom home waits to blow you away. With its giant kitchen, sprawling private garden consistent pops of characterful charm, this beautiful abode is a true sight to behold.
LIVING AREA
One of your first impressions of this impressive home will be the lavish drawing room and lounge. On one side, a feature sofa and several armchairs surround an ornamental fireplace with gorgeous artwork interspersed between, while on the other side, an almost endlessly spacious U-shaped sofa faces a large flat-screen TV – the perfect place for winding down in ultimate comfort. Move through the grand hallway, with its elegant staircase, and take the steps down to the lower ground floor to find…
KITCHEN
The kitchen. If its sheer size doesn’t impress you, its utilities and amenities will: fully equipped with all the gadgets you’ll need for your stay – including a full espresso machine – any budding chef would be happy to cook up a feast in here. In the middle of the space, an informal breakfast table sits as the perfect setting for a coffee and a croissant in the morning.
DINING ROOM
Adjacent to the kitchen sits the formal dining room, its large table ready to host up to eight diners in extravagant fashion. With an elegant fireplace framing one side of the room and a gorgeous oil painting reposing on the other, it’s a space poised to host the most lavish of dinner parties.
GARDEN
Go through the doors from the dining room and enter the private garden, complete with cosy outdoor furniture on both the patio and the lawn. Bask in the plethora of sheer greenery from the trees, plants and shrubs all around, and enjoy the sun with a glass of wine in hand.
BEDROOMS
Climb the stairs from the entryway and reach the first floor, where you’ll find the principal bedroom. Endlessly elegant and sumptuously spacious, you’ll find a plush super king-sized bed in the middle of this room, facing a TV on the opposite panelled wall. Ascend the stairs again to find two more bedrooms: one hosting another super king-sized bed as well as a desk and a beautiful antique map, and the final bedroom which features a single bed sitting in the sun streaming in from the skylight.
BATHROOMS
The principal bedroom enjoys a large en-suite bathroom complete with a bath with an overhead shower, a toilet and a wash basin. Two bathrooms can be found on the second floor – one with a large bath, separate walk-in shower, a toilet and wash basin, and the other with a bath with an overhead shower, a toilet and a wash basin. There are separate WCs for convenience on both the upper and lower ground floors.
WE LOVE
The spacious yet stunning kitchen and dining area – the perfect spot for entertaining, whether you’re chatting around the kitchen counter, hosting a lavish dinner party at the dining table, or enjoying the sun in the adjoining private garden.
Home Truths:
No smoking or parties. Please note this is a four-storey house. The fourth bedroom is not pictured, and contains a single bed. A well-behaved dog is welcome on request. There is room for an additional cot bed for a child on request, please let us know in advance if you would like access to this. We will charge a £500 deposit for this property. Although we always endeavour for accuracy, there may be rare occasions where the listing photography and description do not provide an exact representation of the home’s amenities.
LIVING AREA
One of your first impressions of this impressive home will be the lavish drawing room and lounge. On one side, a feature sofa and several armchairs surround an ornamental fireplace with gorgeous artwork interspersed between, while on the other side, an almost endlessly spacious U-shaped sofa faces a large flat-screen TV – the perfect place for winding down in ultimate comfort. Move through the grand hallway, with its elegant staircase, and take the steps down to the lower ground floor to find…
KITCHEN
The kitchen. If its sheer size doesn’t impress you, its utilities and amenities will: fully equipped with all the gadgets you’ll need for your stay – including a full espresso machine – any budding chef would be happy to cook up a feast in here. In the middle of the space, an informal breakfast table sits as the perfect setting for a coffee and a croissant in the morning.
DINING ROOM
Adjacent to the kitchen sits the formal dining room, its large table ready to host up to eight diners in extravagant fashion. With an elegant fireplace framing one side of the room and a gorgeous oil painting reposing on the other, it’s a space poised to host the most lavish of dinner parties.
GARDEN
Go through the doors from the dining room and enter the private garden, complete with cosy outdoor furniture on both the patio and the lawn. Bask in the plethora of sheer greenery from the trees, plants and shrubs all around, and enjoy the sun with a glass of wine in hand.
BEDROOMS
Climb the stairs from the entryway and reach the first floor, where you’ll find the principal bedroom. Endlessly elegant and sumptuously spacious, you’ll find a plush super king-sized bed in the middle of this room, facing a TV on the opposite panelled wall. Ascend the stairs again to find two more bedrooms: one hosting another super king-sized bed as well as a desk and a beautiful antique map, and the final bedroom which features a single bed sitting in the sun streaming in from the skylight.
BATHROOMS
The principal bedroom enjoys a large en-suite bathroom complete with a bath with an overhead shower, a toilet and a wash basin. Two bathrooms can be found on the second floor – one with a large bath, separate walk-in shower, a toilet and wash basin, and the other with a bath with an overhead shower, a toilet and a wash basin. There are separate WCs for convenience on both the upper and lower ground floors.
WE LOVE
The spacious yet stunning kitchen and dining area – the perfect spot for entertaining, whether you’re chatting around the kitchen counter, hosting a lavish dinner party at the dining table, or enjoying the sun in the adjoining private garden.
Home Truths:
No smoking or parties. Please note this is a four-storey house. The fourth bedroom is not pictured, and contains a single bed. A well-behaved dog is welcome on request. There is room for an additional cot bed for a child on request, please let us know in advance if you would like access to this. We will charge a £500 deposit for this property. Although we always endeavour for accuracy, there may be rare occasions where the listing photography and description do not provide an exact representation of the home’s amenities.
Servicios
Cocina o cocina pequeña
Internet/WiFi
Chimenea
Lavandería
Lavavajillas
TV
Jardín
Mapa de City of Westminster
€€€€
Preguntas frecuentes
¿Cuánto cuesta alquilar este casa en comparación con otros en City of Westminster?
El precio medio de un alquiler en City of Westminster es 211 € por noche. Este alquiler es 2340 € más elevado que la media.
¿Este casa incluye aparcamiento?
Paradise in Notting Hill, by Veeve no cuenta con aparcamiento. Para más información, contacta directamente con el alojamiento.
¿casa cuenta con piscina?
casa no cuenta con piscina en sus instalaciones. A lo mejor quieres reconsiderar si la piscina es importante para tu estancia.
¿Paradise in Notting Hill, by Veeve admite mascotas?
Lamentablemente, este casa no admite mascotas. Intente buscar de nuevo y filtre por "Se admiten mascotas"
¿Qué comodidades están disponibles en Paradise in Notting Hill, by Veeve?
Hemos encontrado 7 comodidades para este alquiler. Esto incluye cocina o cocina pequeña, internet/wifi, chimenea, lavandería y lavavajillas.
