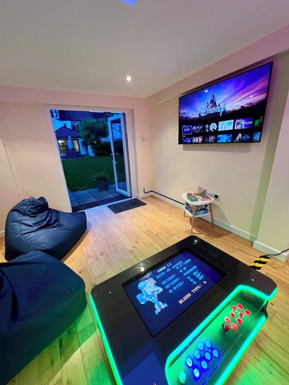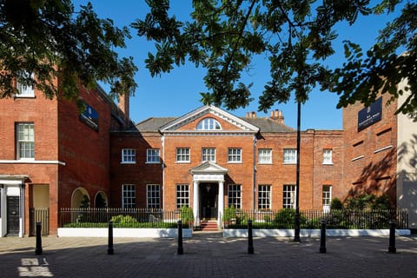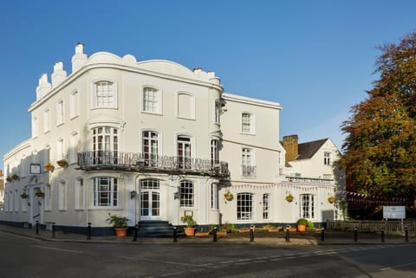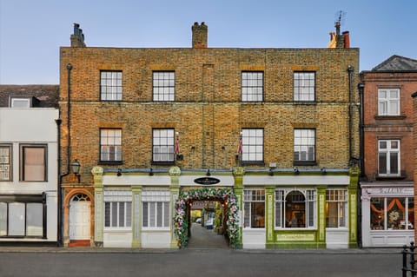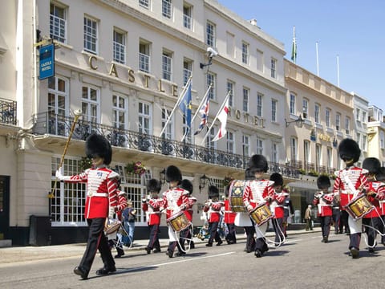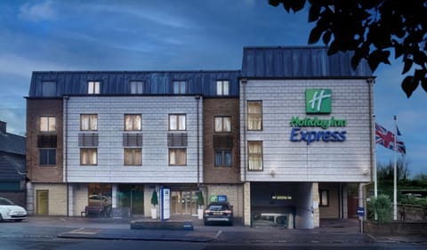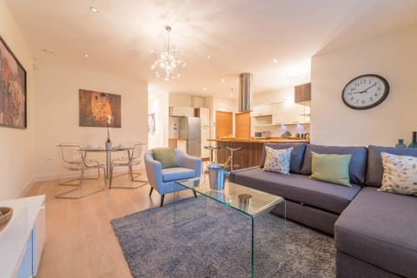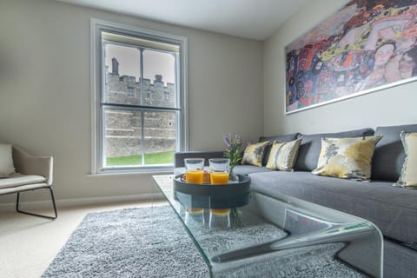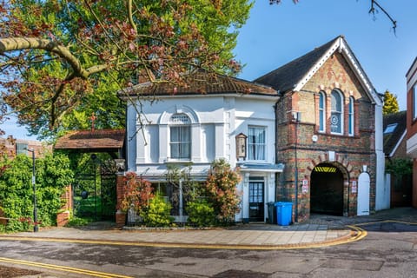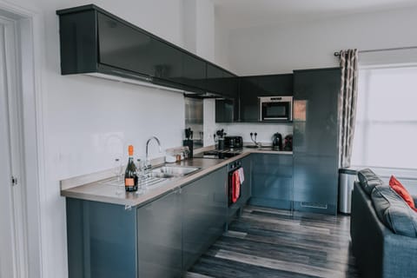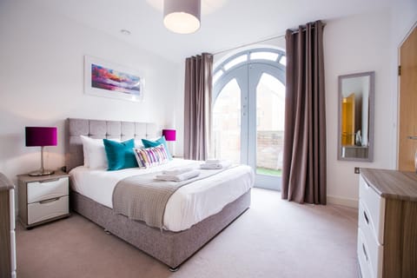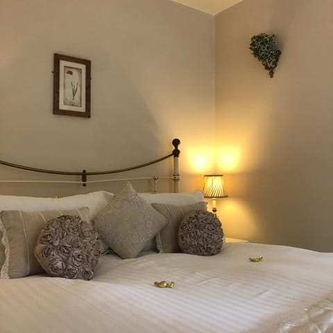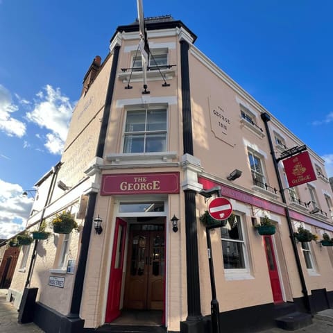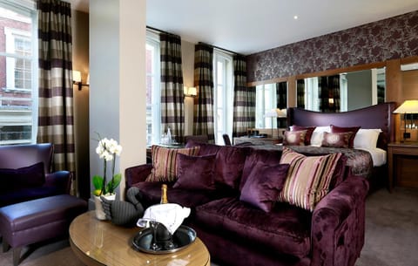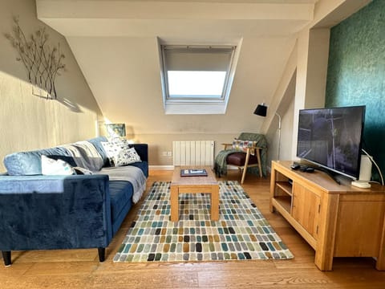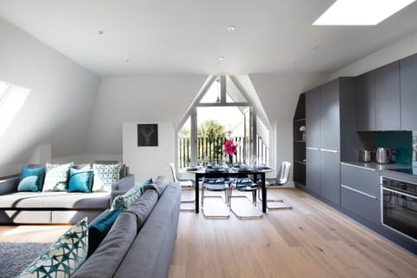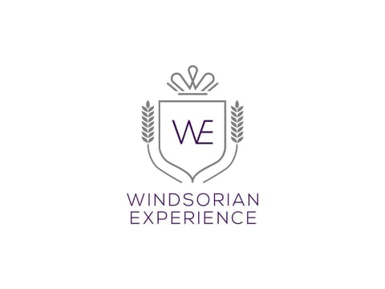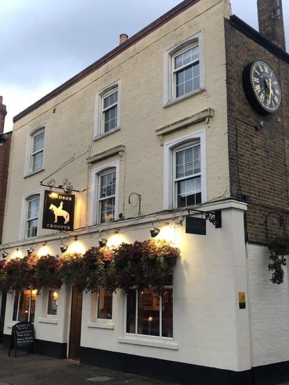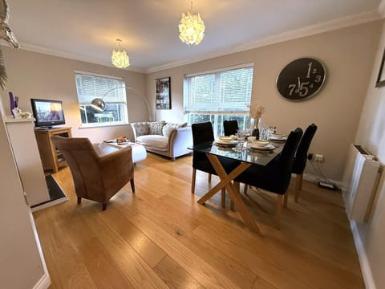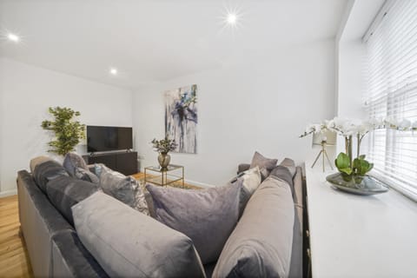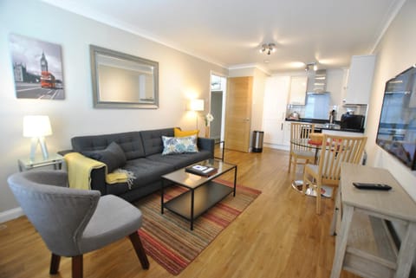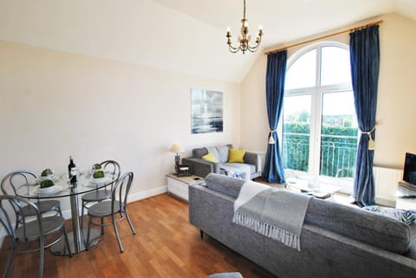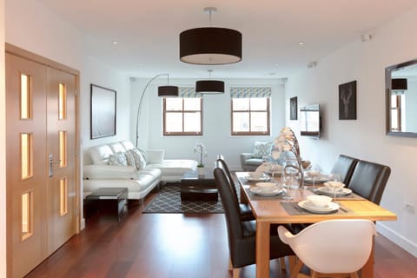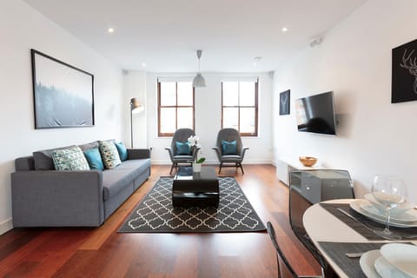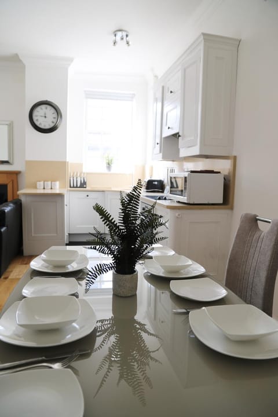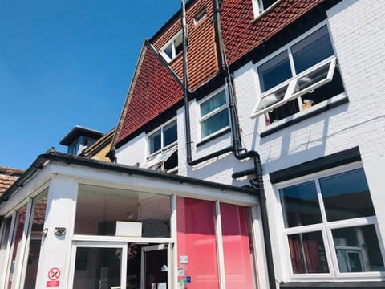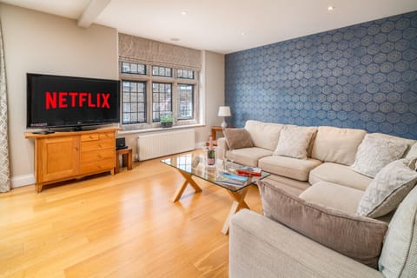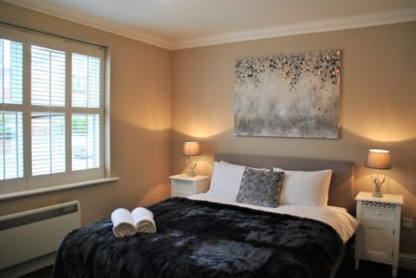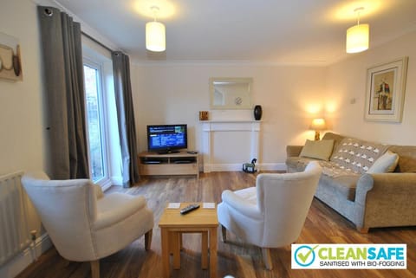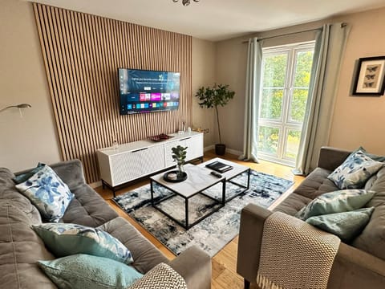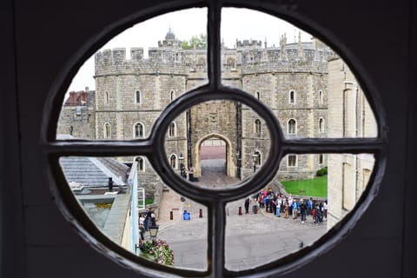Luxury Central Windsor Home - Large Garden, Games Room, Office & Parking
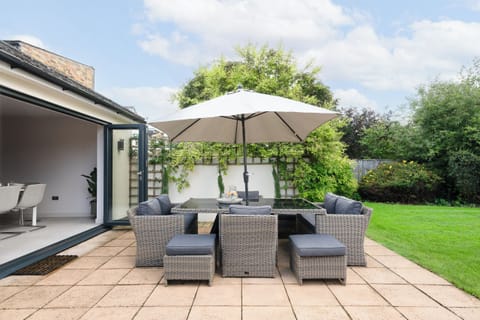
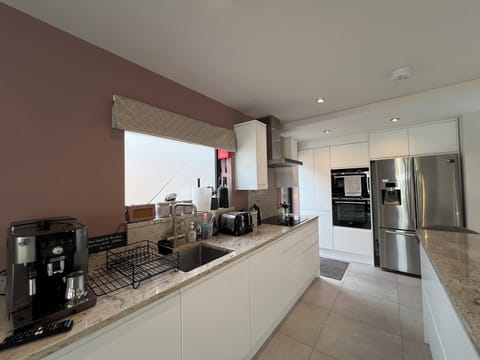
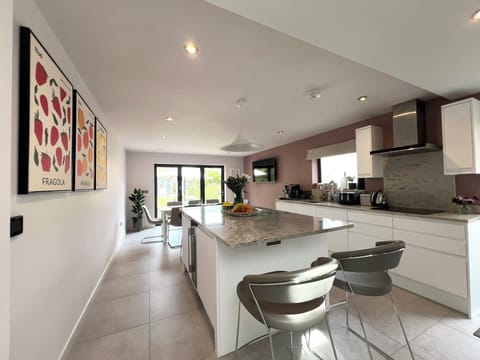
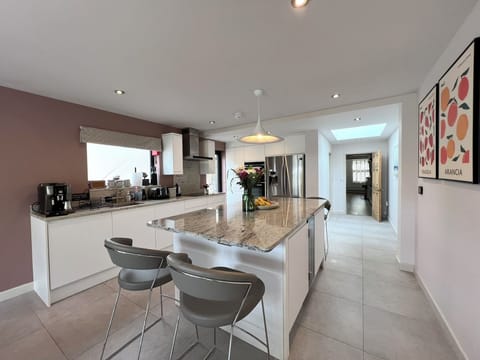
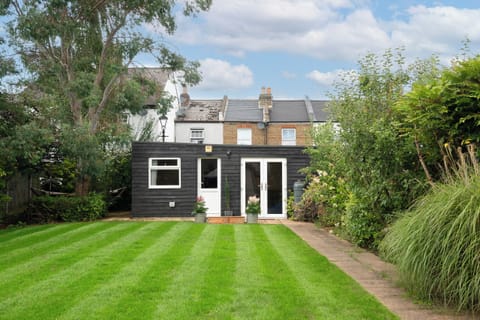
Maison à Windsor
8 voyageurs · 4 chambres · 4 baignoires
Raisons de réserver
Idéal pour les animaux de compagnieAmenez tous vos amis et votre famille, même les amis à poils
Comprend les essentielsJardin, Animaux de compagnie acceptés, Cuisine ou coin cuisine et plus
Réservez en toute confianceNous travaillons en partenariat avec les meilleurs sites de voyage pour que vous obteniez une bonne affaire sur la location parfaite.
A propos de ce maisonrental
A unique and spacious luxury family home in a perfect central Windsor location, offering a large garden with a separate office and TV/games room. Enjoy the spacious lounge with a log burner, a beautiful open-plan kitchen with underfloor heating, four bedrooms with modern bathrooms and a separate utility room. Perfect for family gatherings and exploring Windsor or London!
The house is in a quiet residential area, which is a short walk from Windsor town centre shopping, restaurants and bars. It is also ideally positioned for access to two railway stations that can take you quickly into London, or for walks along the river, and easy access to the local leisure centre, which has a swimming pool and gym facilities.
Lounge:
A beautiful open-plan lounge with a log burner, large sofa, TV, super-fast Wi-Fi, side tables, artwork, books and board games.
Kitchen:
Open-plan Kitchen overlooking the garden, with a central island offering bar-style seating for four people and a large dining table that seats 8. American style fridge freezer, separate wine fridge, oven, microwave, dishwasher, wall-mounted TV and high-quality utensils, crockery, cutlery, glasses and underfloor heating.
Garden and Patio areas:
A large mature garden with a lawn area that measures approx.13 x 7 metres, plus a patio with an outdoor dining table & chairs that seat six adults and a second shaded patio area with a hammock perfect for chilling out.
* There is also a separate outbuilding with an Office and TV/games room overlooking the garden. *
Bedrooms:
Master bedroom with ensuite bathroom, wardrobe, bedside tables and chest of drawers.
* This bed can be configured as either a Super King OR two Singles *
Bedroom 2: King-size double with bedside tables, dressing table, and built-in wardrobes.
Bedroom 3: Double-sized bed with bedside tables and built-in wardrobe.
Bedroom 4: "Triple" bunk bed, with a single sized bed on the top bunk and a small double sized bed at the bottom, with a chest of drawers.
Bathrooms:
Bathroom 1: The ensuite to the master bedroom has a walk-in shower, toilet, basin, mirror, storage drawer and heated towel rail.
Bathroom 2: This is a family bathroom with a full-sized bath, shower wand, mirrored cabinet with light, heated towel rail, and underfloor heating.
Bathroom 3: Walk-in shower with toilet, basin, storage drawer, mirror with surround light, heated towel rail, and underfloor heating.
Bathroom 4:
The utility room / WC has a toilet, full-sized sink, mirror, washing machine, tumble dryer, iron, ironing board, hairdryer, and clothes drying rack.
Parking:
A driveway measuring approx. 6.5 x 2.2 x 2.2 (Length x Width x Height) Metres is available for one very small car, but access is not guaranteed. Temporary parking permits for nearby roads are provided at a cost of £5.00 per day, per car, for up to two cars. We accept no responsibility for any inconvenience caused by blocked driveways or busy streets. Cars and contents are parked at owners' risk.
Pets:
Pets are welcome with an additional charge of £35 per pet per day, up to a maximum of two dogs.
Please note: We use a company called "SUPERHOG" for guest verification and security management. Once you have made your booking, you will receive an information request from them that must be completed in full before we can confirm your booking
The house is in a quiet residential area, which is a short walk from Windsor town centre shopping, restaurants and bars. It is also ideally positioned for access to two railway stations that can take you quickly into London, or for walks along the river, and easy access to the local leisure centre, which has a swimming pool and gym facilities.
Lounge:
A beautiful open-plan lounge with a log burner, large sofa, TV, super-fast Wi-Fi, side tables, artwork, books and board games.
Kitchen:
Open-plan Kitchen overlooking the garden, with a central island offering bar-style seating for four people and a large dining table that seats 8. American style fridge freezer, separate wine fridge, oven, microwave, dishwasher, wall-mounted TV and high-quality utensils, crockery, cutlery, glasses and underfloor heating.
Garden and Patio areas:
A large mature garden with a lawn area that measures approx.13 x 7 metres, plus a patio with an outdoor dining table & chairs that seat six adults and a second shaded patio area with a hammock perfect for chilling out.
* There is also a separate outbuilding with an Office and TV/games room overlooking the garden. *
Bedrooms:
Master bedroom with ensuite bathroom, wardrobe, bedside tables and chest of drawers.
* This bed can be configured as either a Super King OR two Singles *
Bedroom 2: King-size double with bedside tables, dressing table, and built-in wardrobes.
Bedroom 3: Double-sized bed with bedside tables and built-in wardrobe.
Bedroom 4: "Triple" bunk bed, with a single sized bed on the top bunk and a small double sized bed at the bottom, with a chest of drawers.
Bathrooms:
Bathroom 1: The ensuite to the master bedroom has a walk-in shower, toilet, basin, mirror, storage drawer and heated towel rail.
Bathroom 2: This is a family bathroom with a full-sized bath, shower wand, mirrored cabinet with light, heated towel rail, and underfloor heating.
Bathroom 3: Walk-in shower with toilet, basin, storage drawer, mirror with surround light, heated towel rail, and underfloor heating.
Bathroom 4:
The utility room / WC has a toilet, full-sized sink, mirror, washing machine, tumble dryer, iron, ironing board, hairdryer, and clothes drying rack.
Parking:
A driveway measuring approx. 6.5 x 2.2 x 2.2 (Length x Width x Height) Metres is available for one very small car, but access is not guaranteed. Temporary parking permits for nearby roads are provided at a cost of £5.00 per day, per car, for up to two cars. We accept no responsibility for any inconvenience caused by blocked driveways or busy streets. Cars and contents are parked at owners' risk.
Pets:
Pets are welcome with an additional charge of £35 per pet per day, up to a maximum of two dogs.
Please note: We use a company called "SUPERHOG" for guest verification and security management. Once you have made your booking, you will receive an information request from them that must be completed in full before we can confirm your booking
Équipements
Animaux de compagnie acceptés
Cuisine ou coin cuisine
Internet/Wi-Fi
Cheminée
Parking
Blanchisserie
Balcon ou terrasse
Lave-vaisselle
Jardin
Adapté aux familles
Carte de Windsor
FAQ
Combien coûte ce maison par rapport aux autres à Windsor ?
Le prix moyen d’une location à Windsor est de 146 € par nuit. Cette location est 364 € au-dessus de la moyenne.
Le stationnement est-il inclus dans ce maison ?
Oui, le parking est répertorié comme un équipement pour Luxury Central Windsor Home - Large Garden, Games Room, Office & Parking. Pour plus d’informations, nous vous recommandons de contacter l’établissement pour savoir où vous garer.
Y a-t-il une piscine dans ce maison ?
Nous n’avons pas trouvé de piscine répertoriée comme équipement pour ce maison. Voulez-vous vraiment une piscine ?
La location Luxury Central Windsor Home - Large Garden, Games Room, Office & Parking accepte-t-elle les animaux ?
Oui! Ce maison accepte les animaux domestiques. Pour plus d'informations, nous vous recommandons de contacter le fournisseur de réservation au sujet des politiques relatives aux animaux.
Quels équipements offre Luxury Central Windsor Home - Large Garden, Games Room, Office & Parking?
Nous avons trouvé 10 équipements pour cette location. Cela inclut animaux de compagnie acceptés, cuisine ou coin cuisine, internet/wi-fi, cheminée et parking.
